Reimagined New York townhouse becomes fun space for entertaining
A New York townhouse by BAAO uses curves and colour to reinvent a family home into a space for entertaining

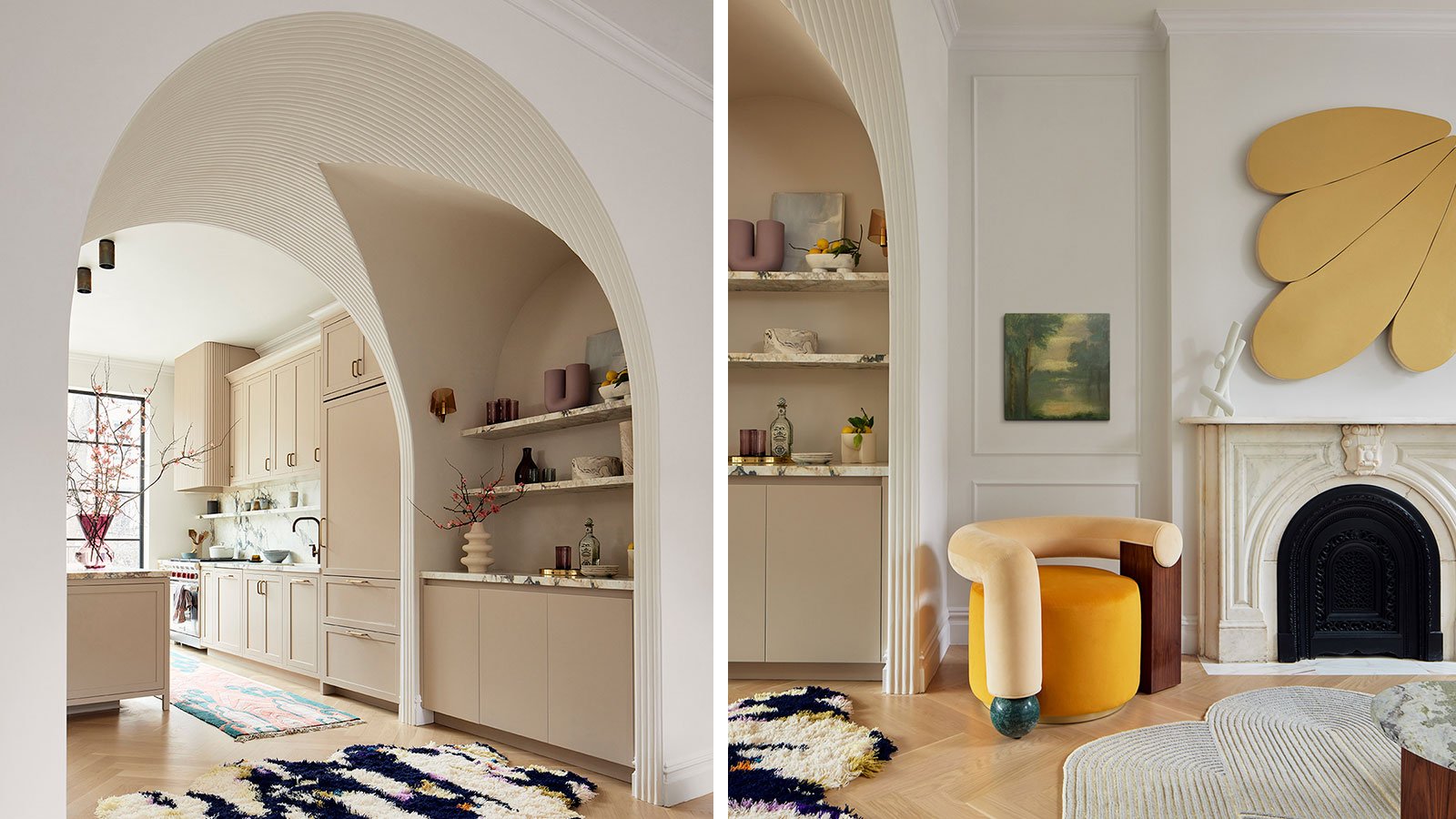
Receive our daily digest of inspiration, escapism and design stories from around the world direct to your inbox.
You are now subscribed
Your newsletter sign-up was successful
Want to add more newsletters?

Daily (Mon-Sun)
Daily Digest
Sign up for global news and reviews, a Wallpaper* take on architecture, design, art & culture, fashion & beauty, travel, tech, watches & jewellery and more.

Monthly, coming soon
The Rundown
A design-minded take on the world of style from Wallpaper* fashion features editor Jack Moss, from global runway shows to insider news and emerging trends.

Monthly, coming soon
The Design File
A closer look at the people and places shaping design, from inspiring interiors to exceptional products, in an expert edit by Wallpaper* global design director Hugo Macdonald.
A New York townhouse has been reborn as a colourful, playful home, transformed by architect Alexandra Barker and her team at BAAO through the use of curves and architectural elements that subtly define each space. And while the Brooklyn-based studio's arsenal included bold hues and shapes, the resulting design feels gentle, versatile and suitable for daily life, walking the tightrope between decorative geometries and minimalist architecture.
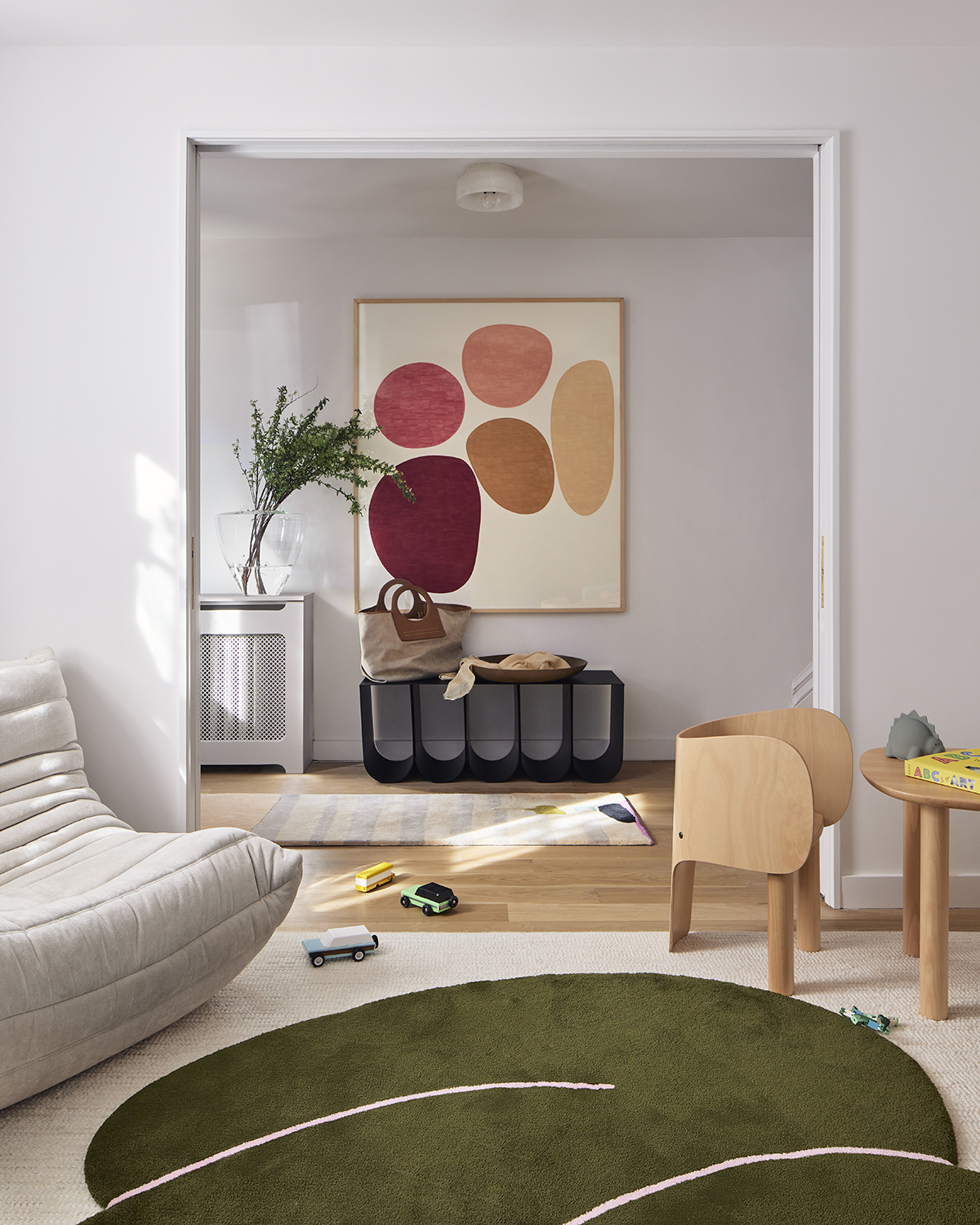
A playful renovation of a New York townhouse
Set in a treelined street of Brooklyn and occupying a historic brownstone structure, the home was a commission for a family of three – a social group, who asked for the architect to maximise spaces for entertaining and accommodating visitors.
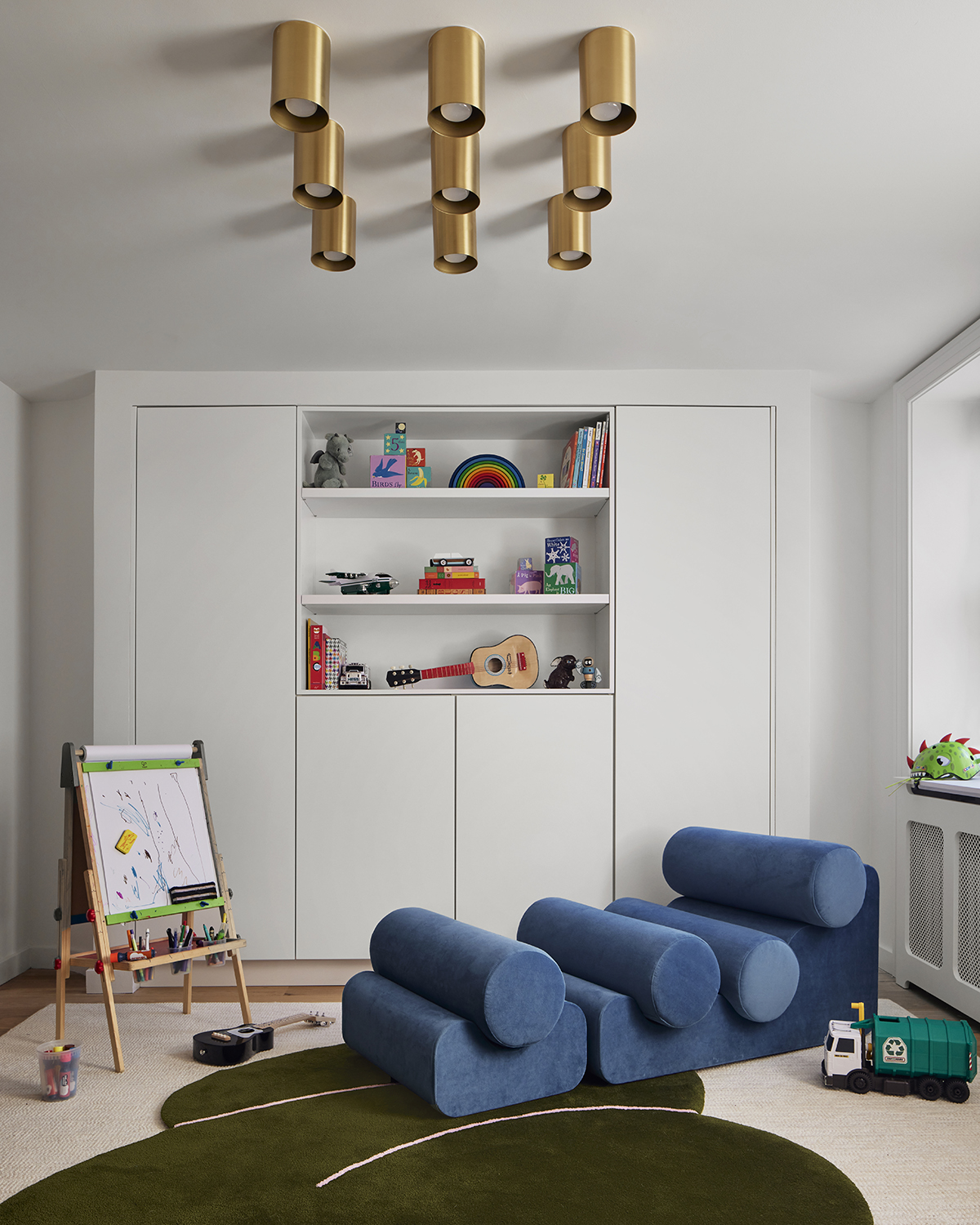
In order to add character and a sense of luxury, but also make this a robust space for the various everyday challenges family life entails, the team used quality but sturdy materials – including marble, steel and solid timber.
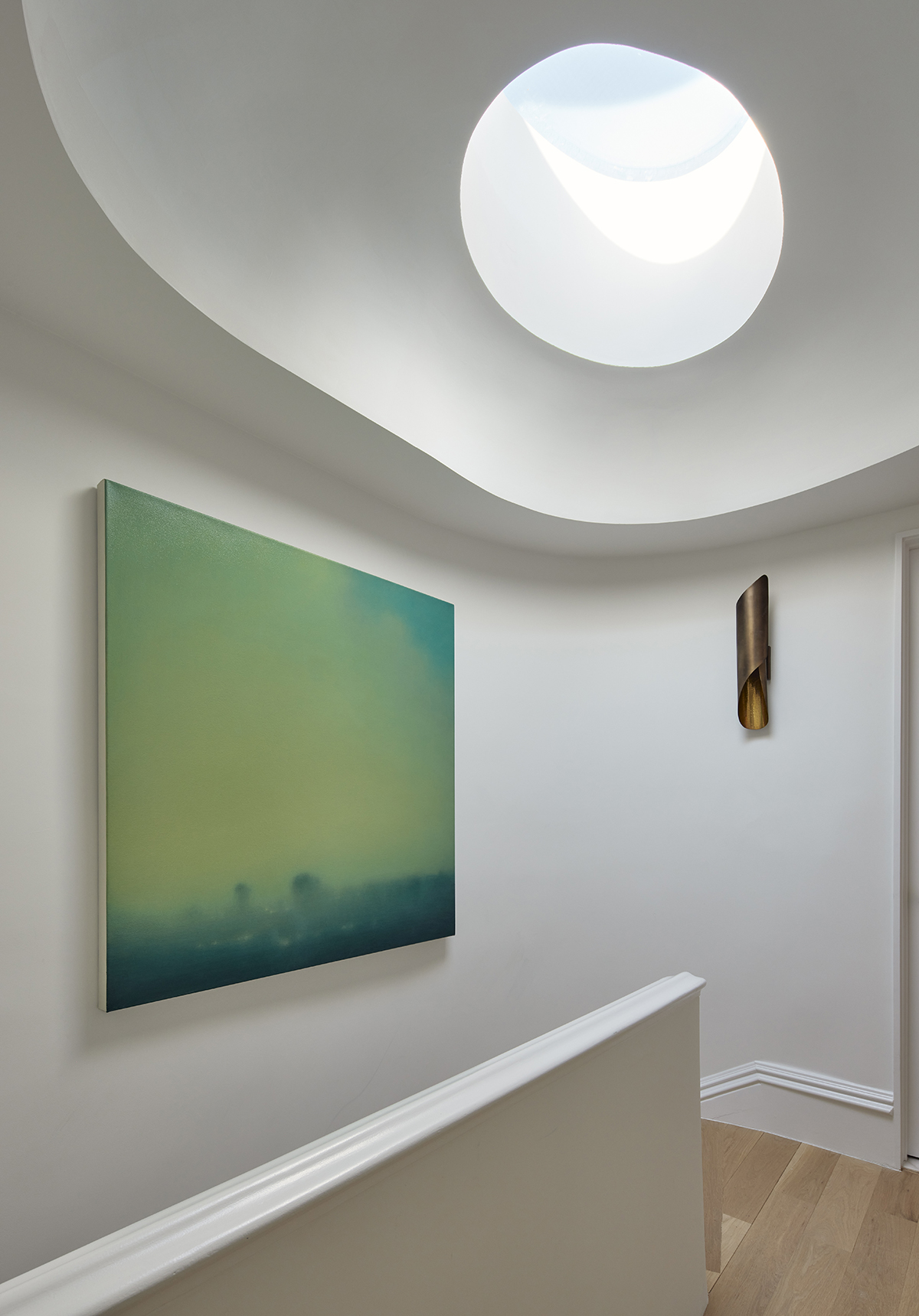
Sourcing the right material for each surface and feature proved an unexpected challenge – not least because the project was unfolding in the throes of the pandemic, and the movement restrictions and lack of availability of certain materials it entailed.
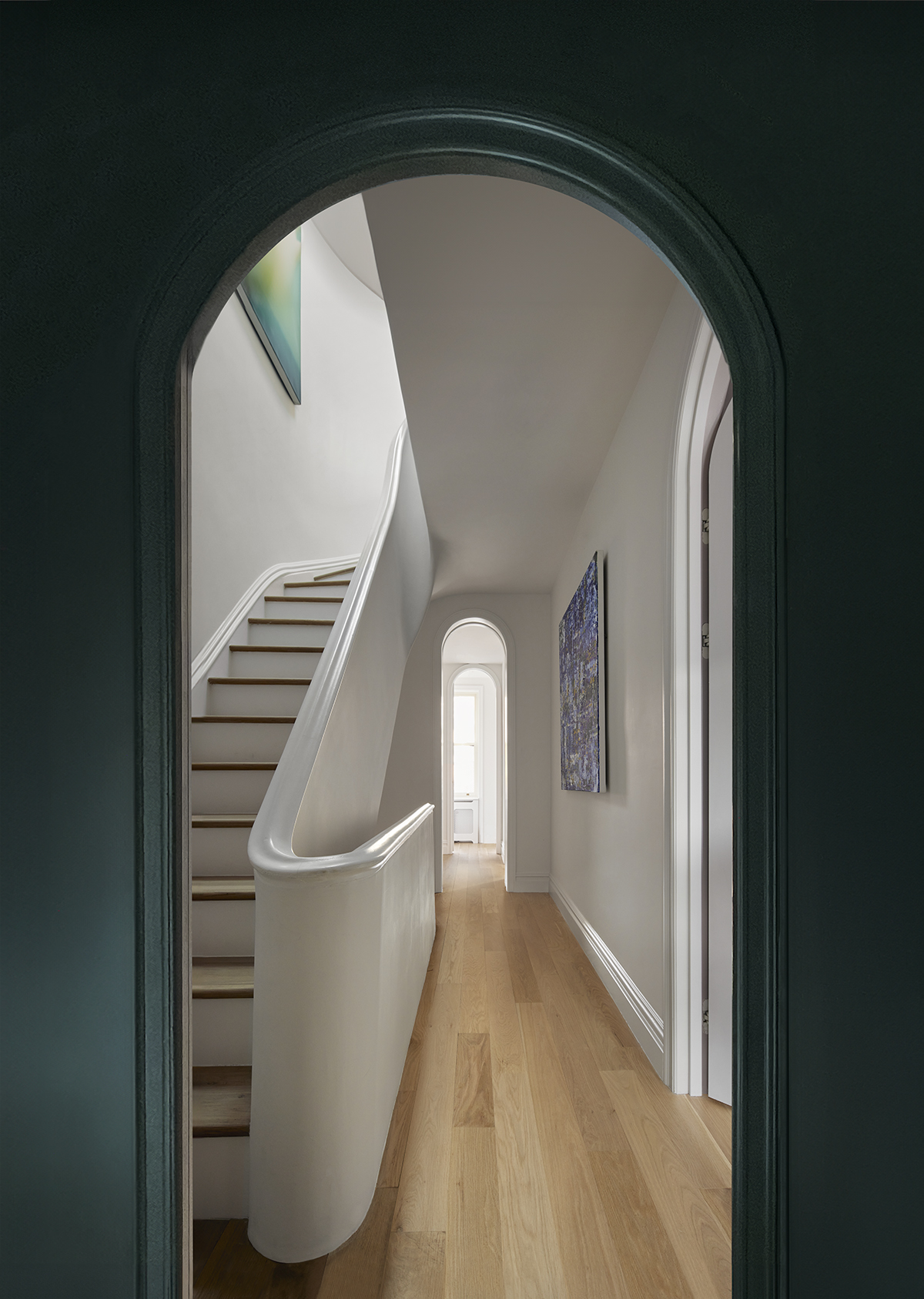
Each area in the house has its own identity – often, with different rooms dominated by specific colour-tone ranges. For instance, the media room is wrapped in shades of purple, and the laundry room becomes a graphic feature in green. However, they all sit under an overarching approach that outlines a 'cool and calm space with moody moments'.
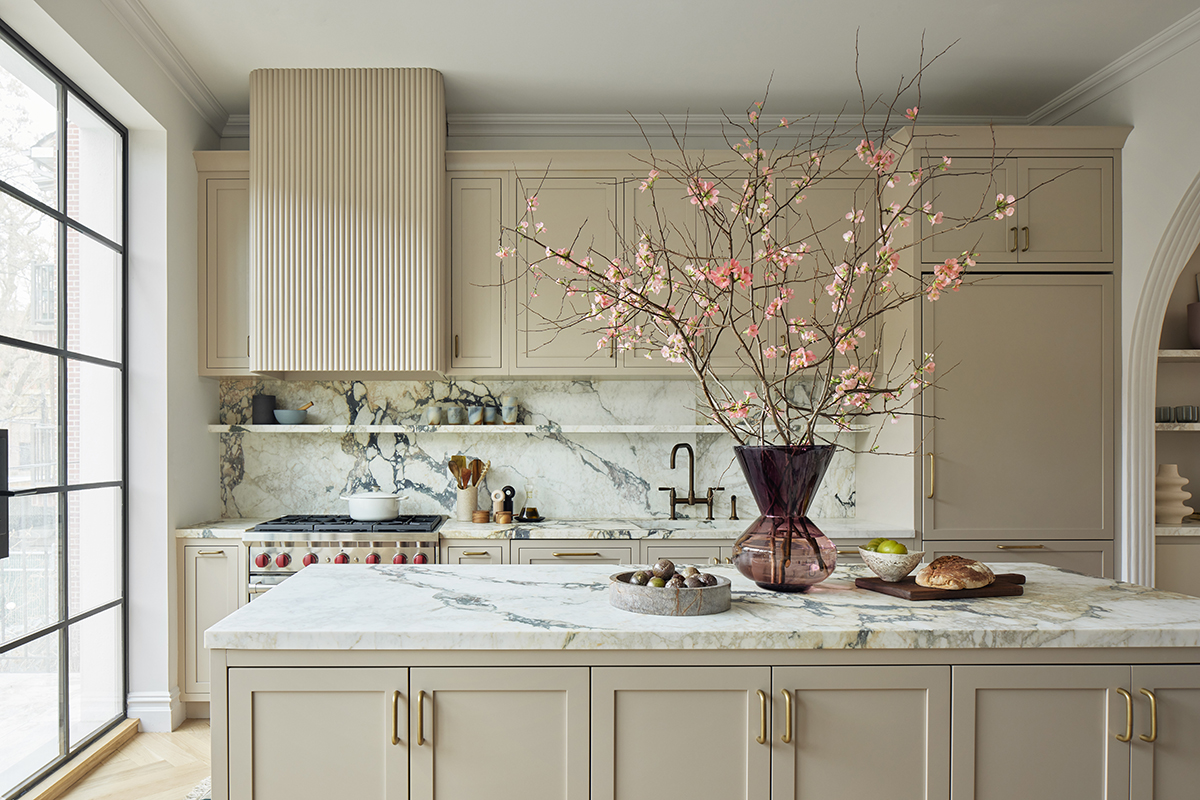
Architectural features – a ceiling curve in the living space, the sweeping staircase balustrade or circular skylight above, or well recesses – are echoed in smartly picked pieces of furniture that act as sculptural objects in the space, as well as functional items.
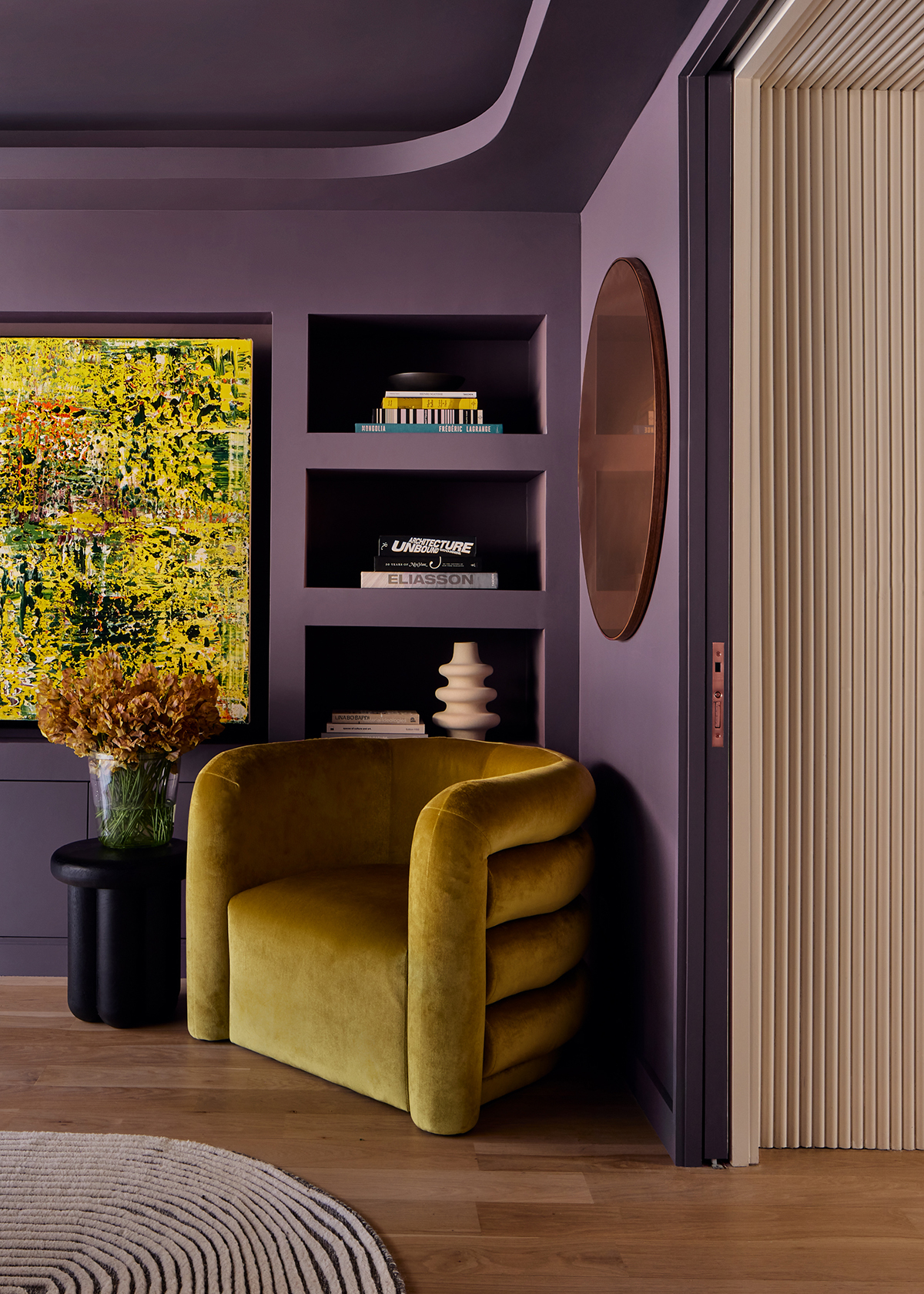
Spanning some 3,000 sq ft and four levels, this New York townhouse contains public areas on the ground and raised ground level, with private areas – a primary suite including a home office, bedroom, walk-in closet, and bath, and a further three bedrooms, for the child and guests – situated across two floors above.
Receive our daily digest of inspiration, escapism and design stories from around the world direct to your inbox.
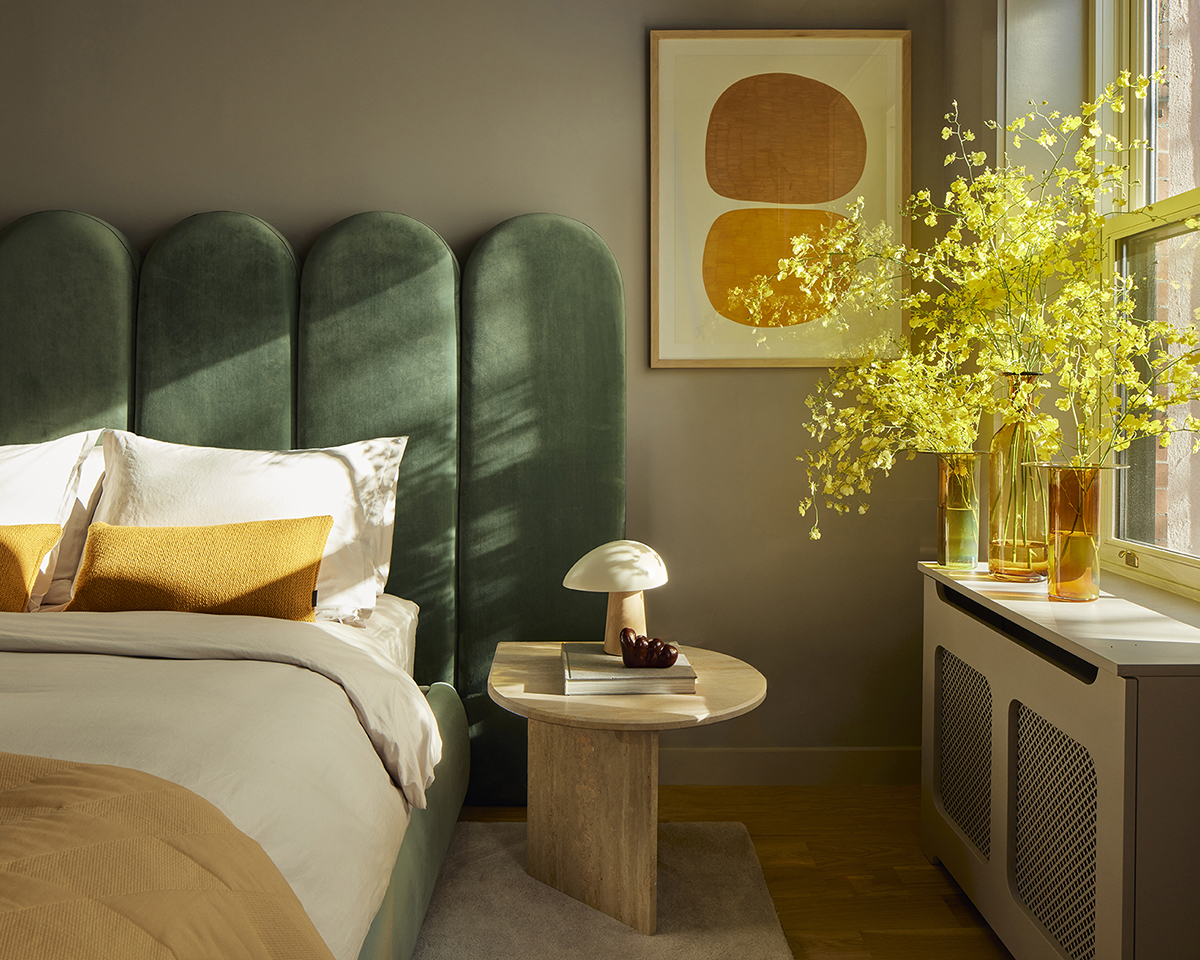
Ellie Stathaki is the Architecture & Environment Director at Wallpaper*. She trained as an architect at the Aristotle University of Thessaloniki in Greece and studied architectural history at the Bartlett in London. Now an established journalist, she has been a member of the Wallpaper* team since 2006, visiting buildings across the globe and interviewing leading architects such as Tadao Ando and Rem Koolhaas. Ellie has also taken part in judging panels, moderated events, curated shows and contributed in books, such as The Contemporary House (Thames & Hudson, 2018), Glenn Sestig Architecture Diary (2020) and House London (2022).
