Lavender Bay house opens towards the water, overlooking Sydney harbour
Lavender Bay house by Tobias Partners is an expansive family home overlooking Sydney harbour

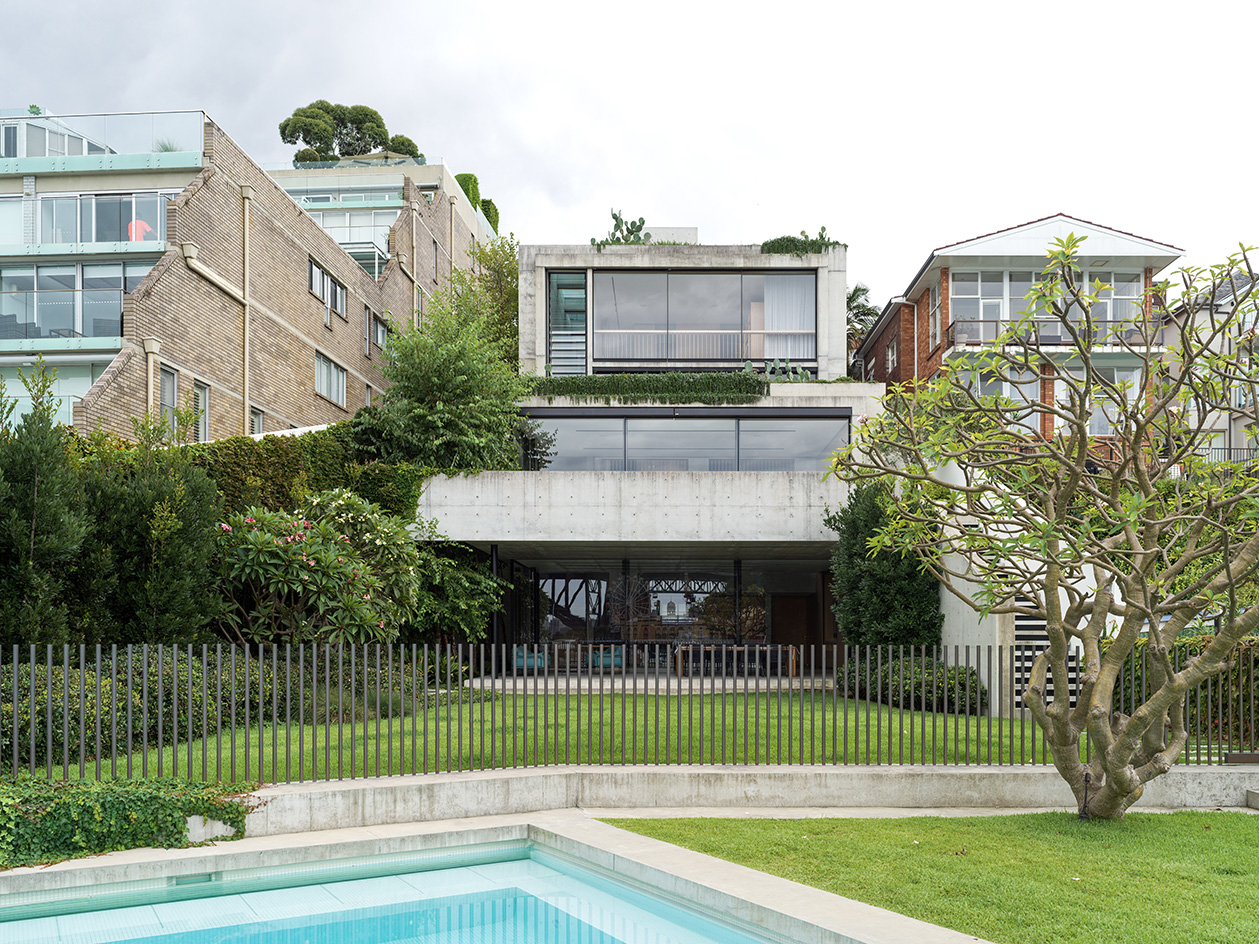
Receive our daily digest of inspiration, escapism and design stories from around the world direct to your inbox.
You are now subscribed
Your newsletter sign-up was successful
Want to add more newsletters?

Daily (Mon-Sun)
Daily Digest
Sign up for global news and reviews, a Wallpaper* take on architecture, design, art & culture, fashion & beauty, travel, tech, watches & jewellery and more.

Monthly, coming soon
The Rundown
A design-minded take on the world of style from Wallpaper* fashion features editor Jack Moss, from global runway shows to insider news and emerging trends.

Monthly, coming soon
The Design File
A closer look at the people and places shaping design, from inspiring interiors to exceptional products, in an expert edit by Wallpaper* global design director Hugo Macdonald.
Tobias Partners' Lavender Bay House occupies an enviable spot on the northern shores of New South Wales. Set within a densely built context of seaside plots, the new-build residence (the home of a family of five) makes the most of its site, opening naturally towards the water as it overlooks Sydney Harbour.
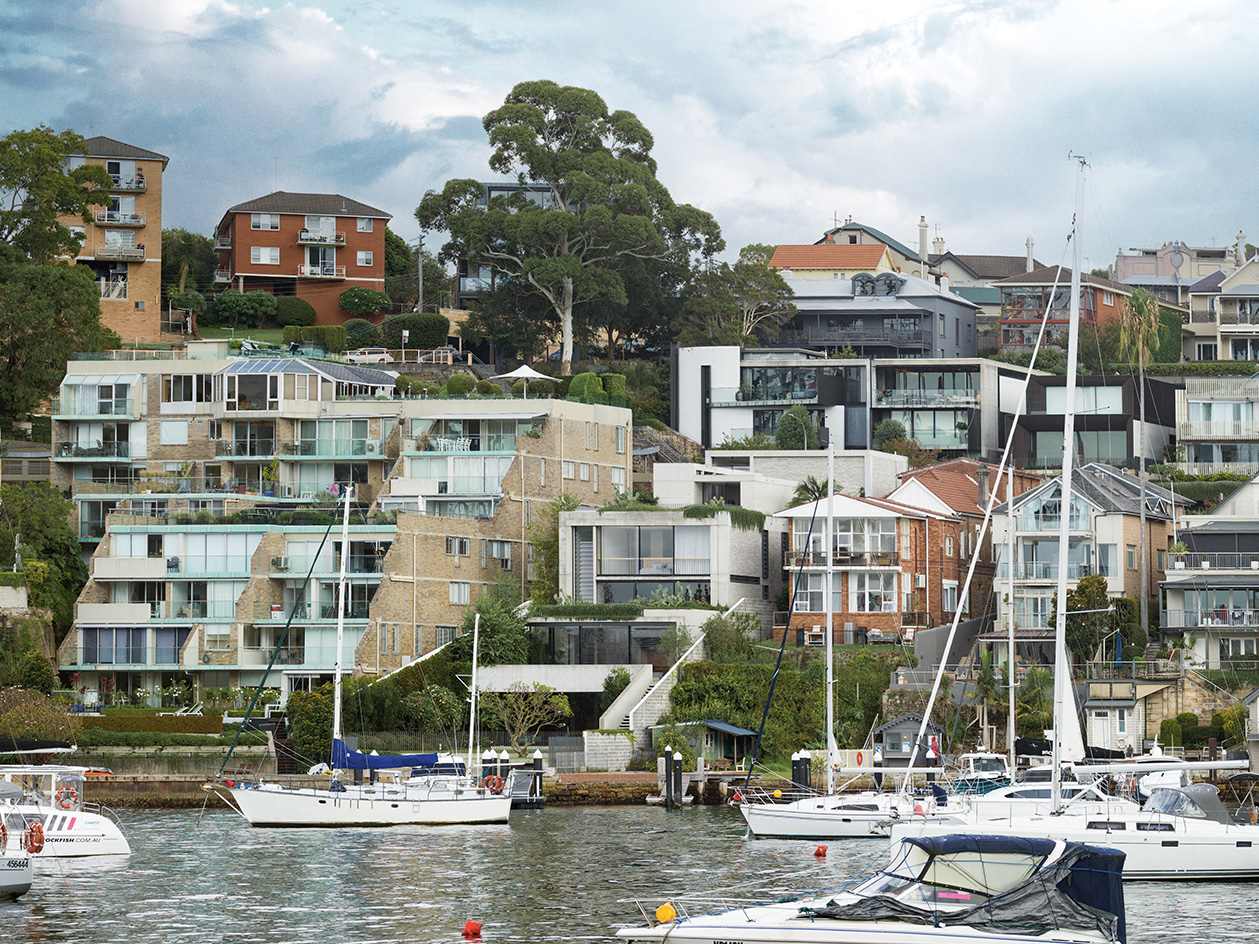
Step inside the Lavender Bay house by Tobias Partners
The generous dwelling contains ample accommodation for its permanent residents while allowing for guests and entertaining. Its lofty volumes feel at once comfortable and even cosy, framed against the dramatic sea vistas and the Sydney Harbour Bridge, Luna Park and Opera House views beyond.
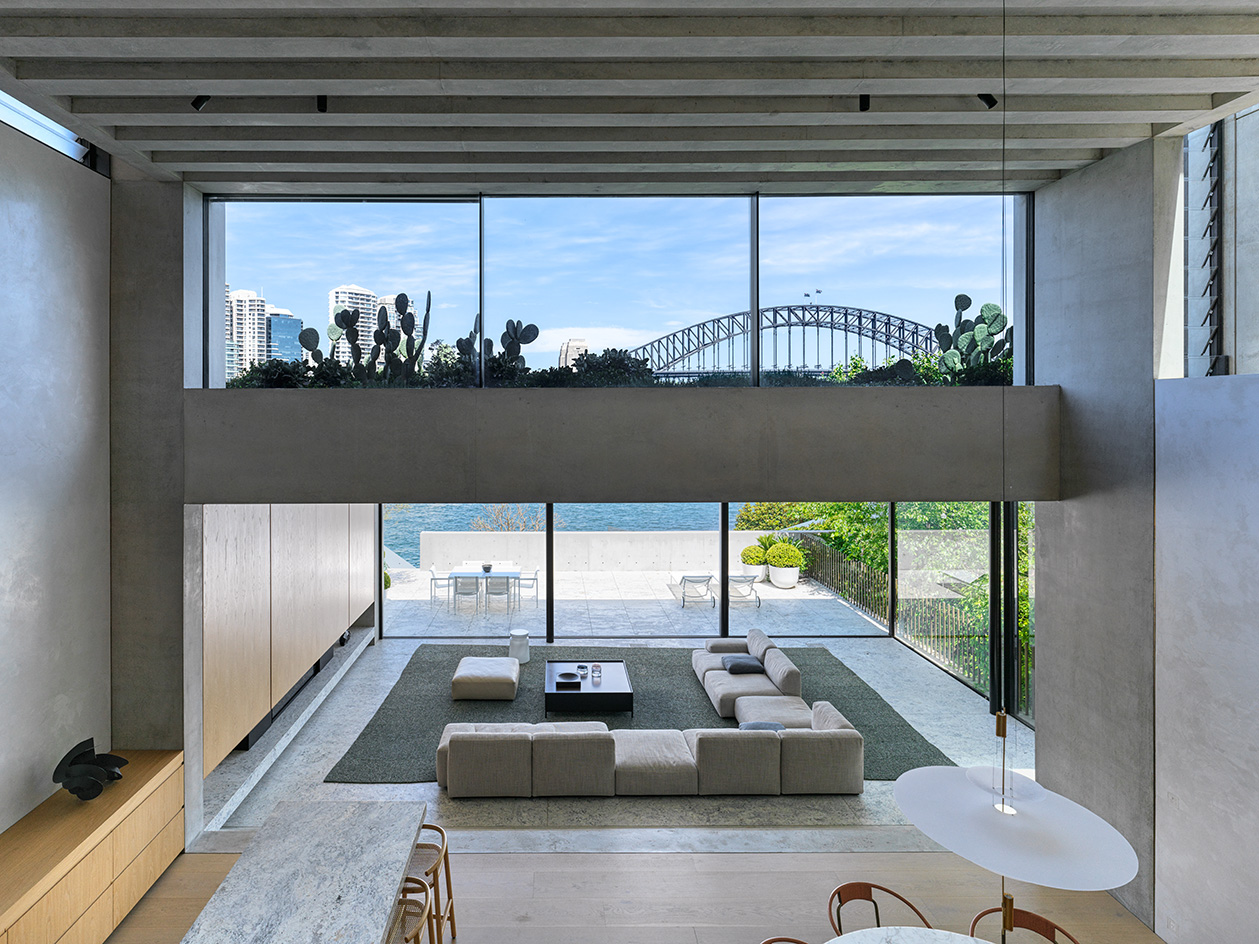
The house's spatial arrangement is based on a mix of both 'expansive and introspective outlooks', write the architects, headed by studio founder Nick Tobias. The project was led by Tobias Partners' designer and principal Richard Peters. The site's steep slope (there is a 16m terrain drop across the plot) led to a stepped approach.
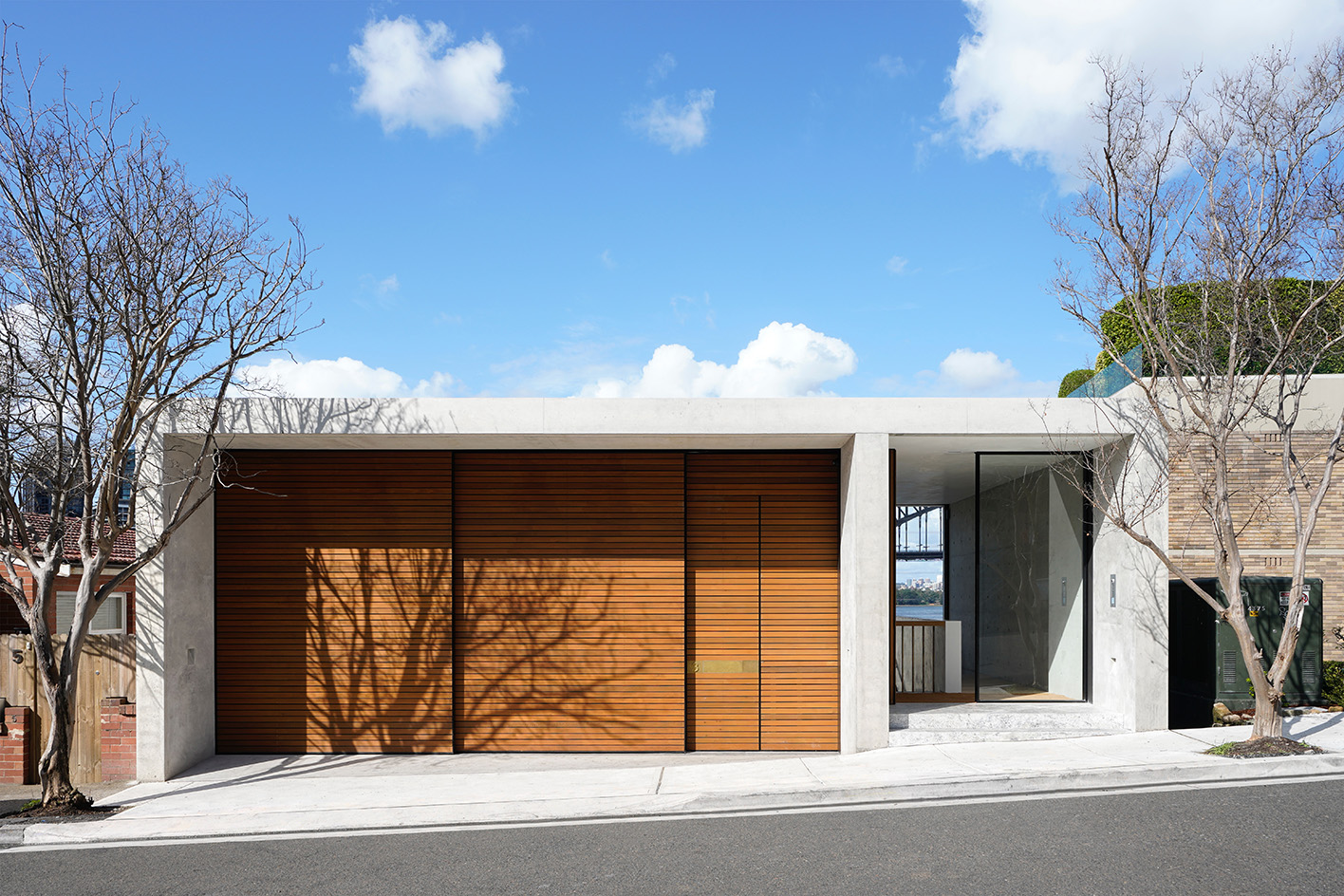
At the same time, 'a deep excavation was required to accommodate our clients’ brief and maintain view-corridors for surrounding properties', the team continues. 'From the street, the house reads as a single level, and the main entry sequence makes a feature of the Harbour Bridge’s north-western pylon.'
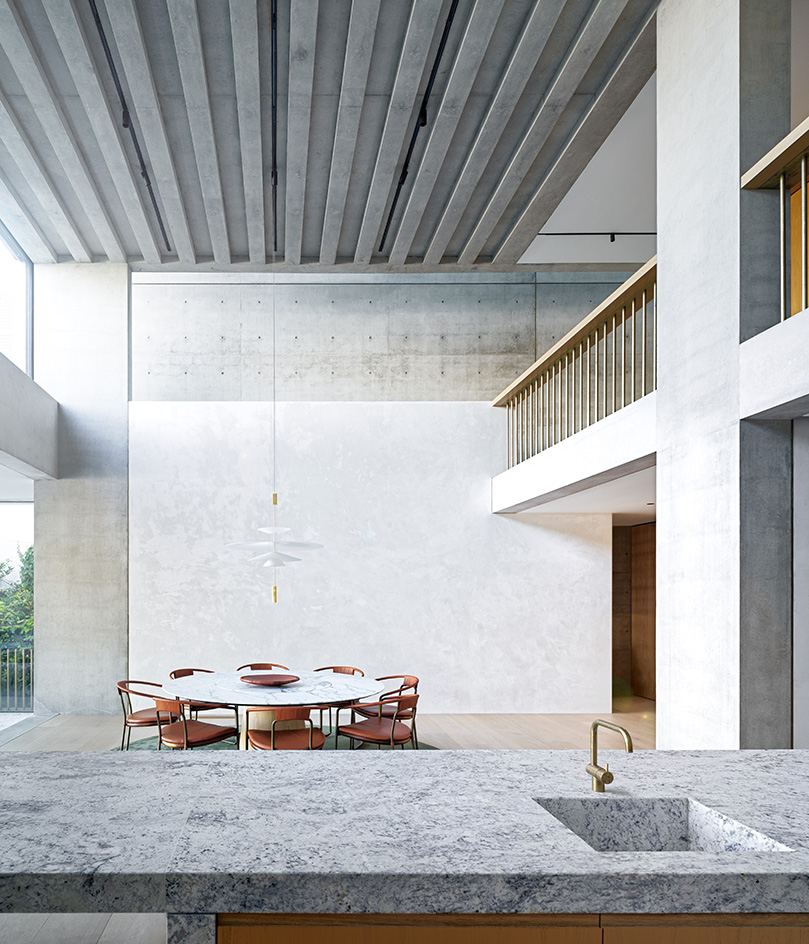
Inside, the interiors – also crafted by Tobias Partners – blend monumental concrete, marble and timber accents. Material consistency and a restricted colour palette unite the home's five levels.
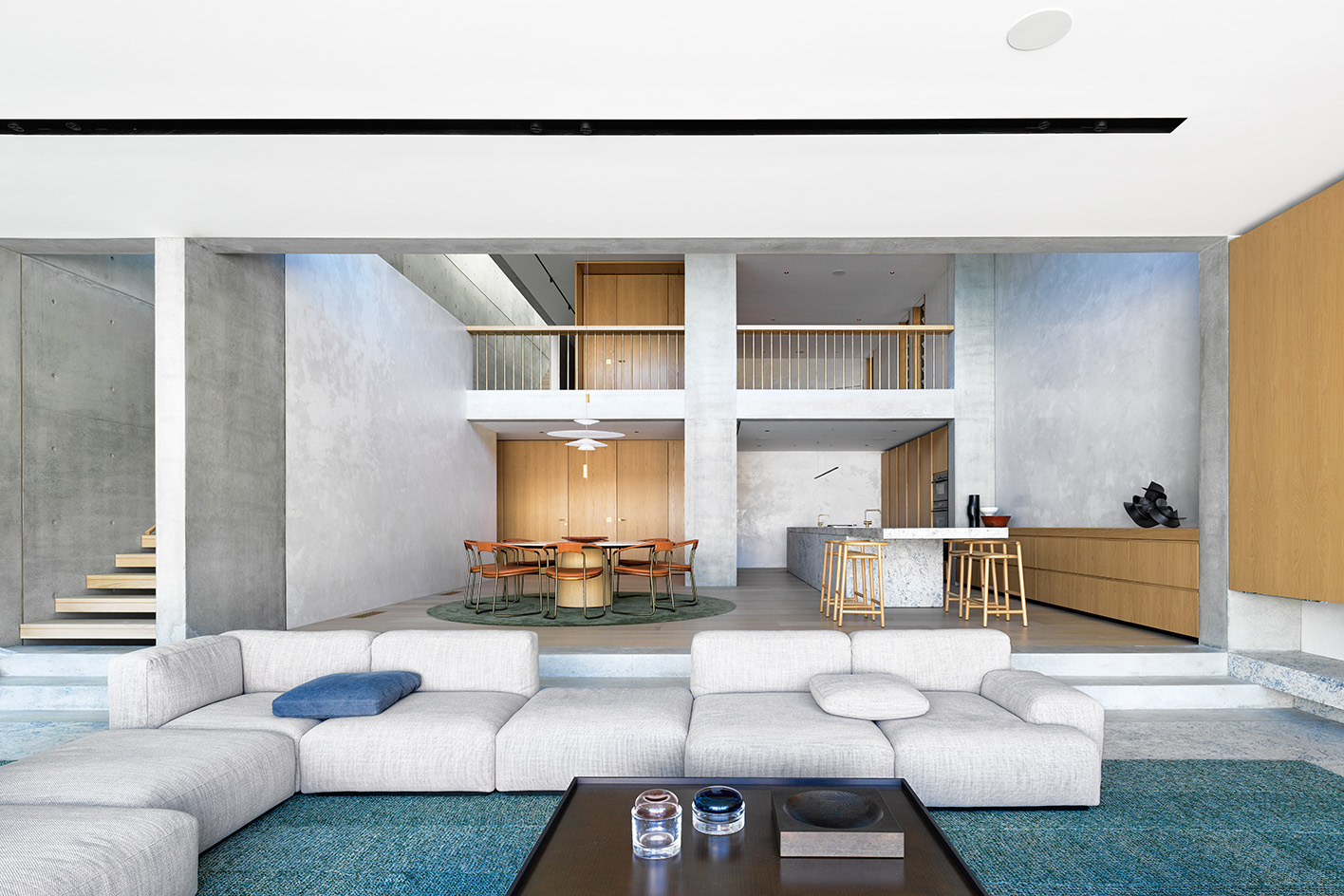
The lower levels, which most connect with the outdoors and the property's cascading garden, house the living areas, which spread across a majestic, double-height space.
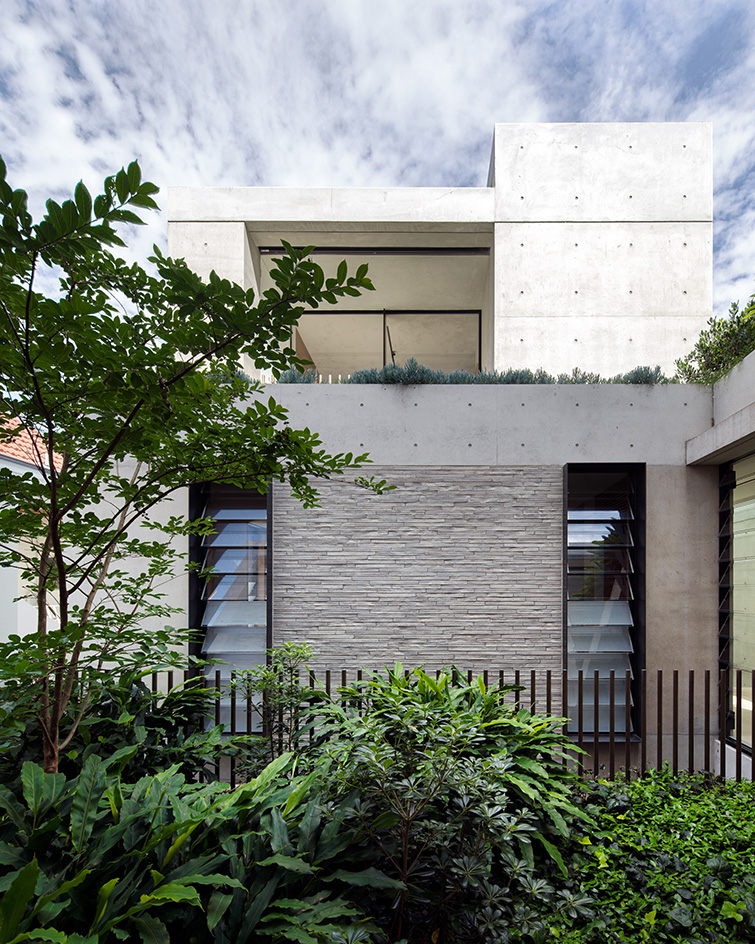
Upstairs is where the private areas are located, including a principal bedroom contained within its own level, and three more bedrooms above it.
Receive our daily digest of inspiration, escapism and design stories from around the world direct to your inbox.
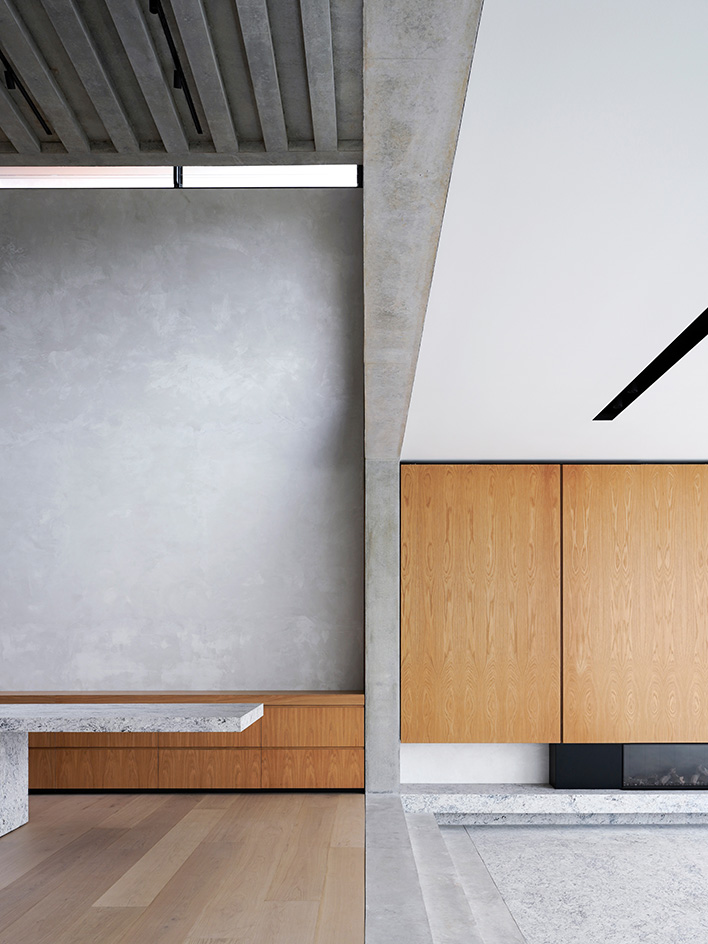
An extra family room on the top floor provides space for a home office and an added terrace lounge for family and guests.
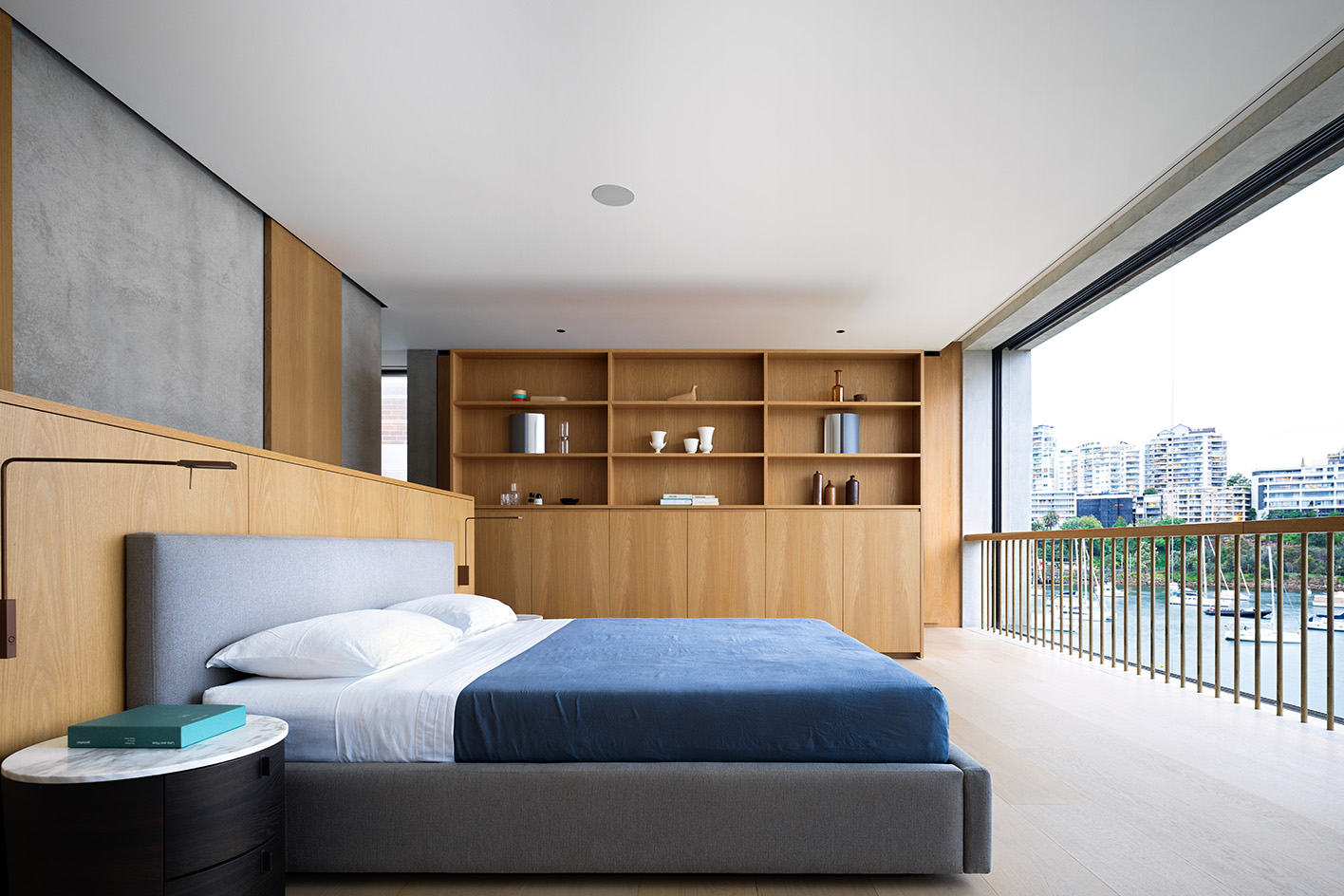
Ellie Stathaki is the Architecture & Environment Director at Wallpaper*. She trained as an architect at the Aristotle University of Thessaloniki in Greece and studied architectural history at the Bartlett in London. Now an established journalist, she has been a member of the Wallpaper* team since 2006, visiting buildings across the globe and interviewing leading architects such as Tadao Ando and Rem Koolhaas. Ellie has also taken part in judging panels, moderated events, curated shows and contributed in books, such as The Contemporary House (Thames & Hudson, 2018), Glenn Sestig Architecture Diary (2020) and House London (2022).
