This Greek villa's superyacht aesthetics conceal two self-contained family residences
A Greek villa in the upscale Athens suburb of Filothei, House Symbiosis is home for two sibling families, designed in white, sweeping volumes by Direction Architects
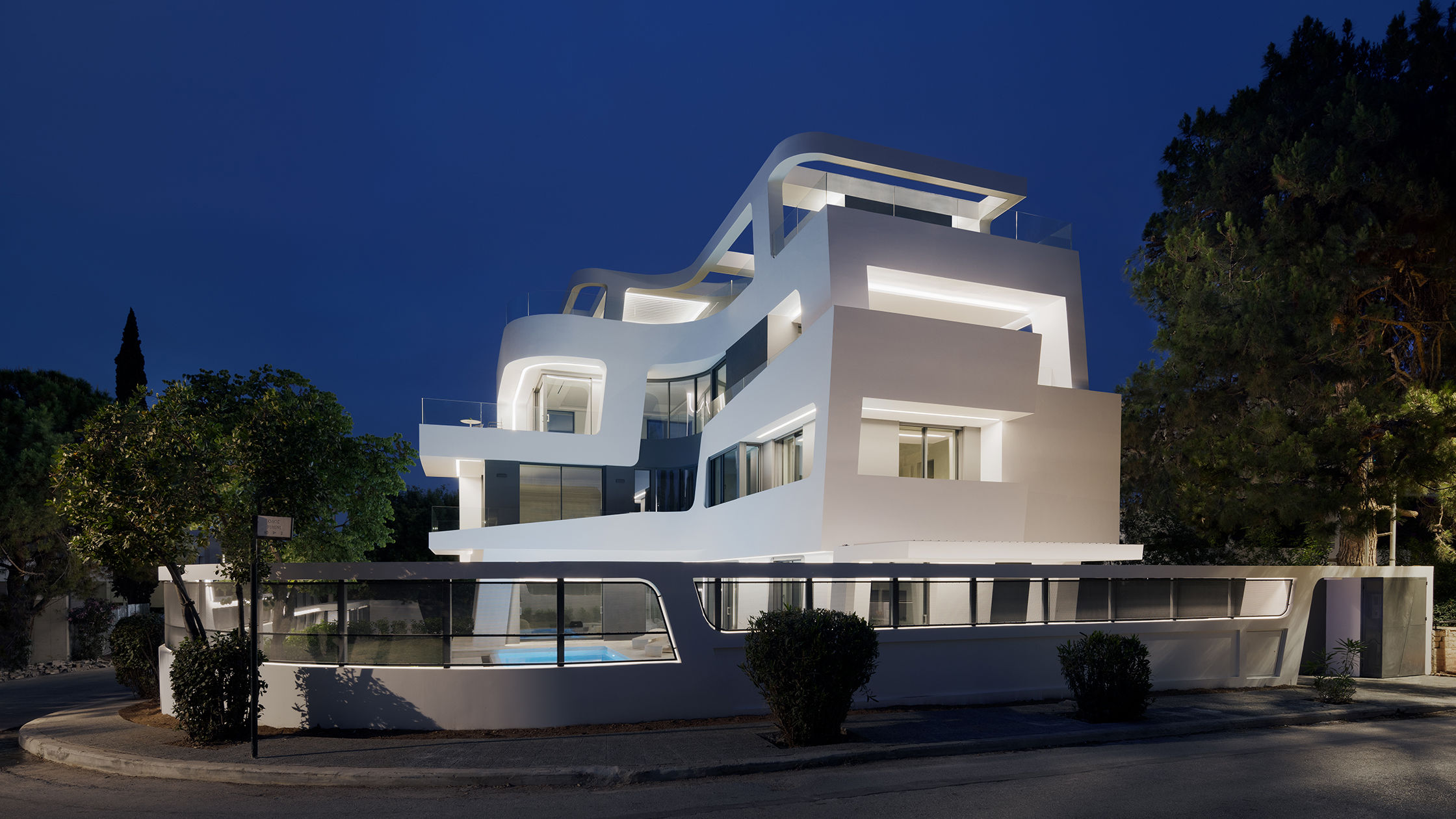
Receive our daily digest of inspiration, escapism and design stories from around the world direct to your inbox.
You are now subscribed
Your newsletter sign-up was successful
Want to add more newsletters?

Daily (Mon-Sun)
Daily Digest
Sign up for global news and reviews, a Wallpaper* take on architecture, design, art & culture, fashion & beauty, travel, tech, watches & jewellery and more.

Monthly, coming soon
The Rundown
A design-minded take on the world of style from Wallpaper* fashion features editor Jack Moss, from global runway shows to insider news and emerging trends.

Monthly, coming soon
The Design File
A closer look at the people and places shaping design, from inspiring interiors to exceptional products, in an expert edit by Wallpaper* global design director Hugo Macdonald.
This new Greek villa sits on a square corner site in a suburb of Athens. House Symbiosis is designed to contain two separate residences, occupied by two siblings and their families, which are arranged across five floors, with a floorplan that curves across the centre of the plot.
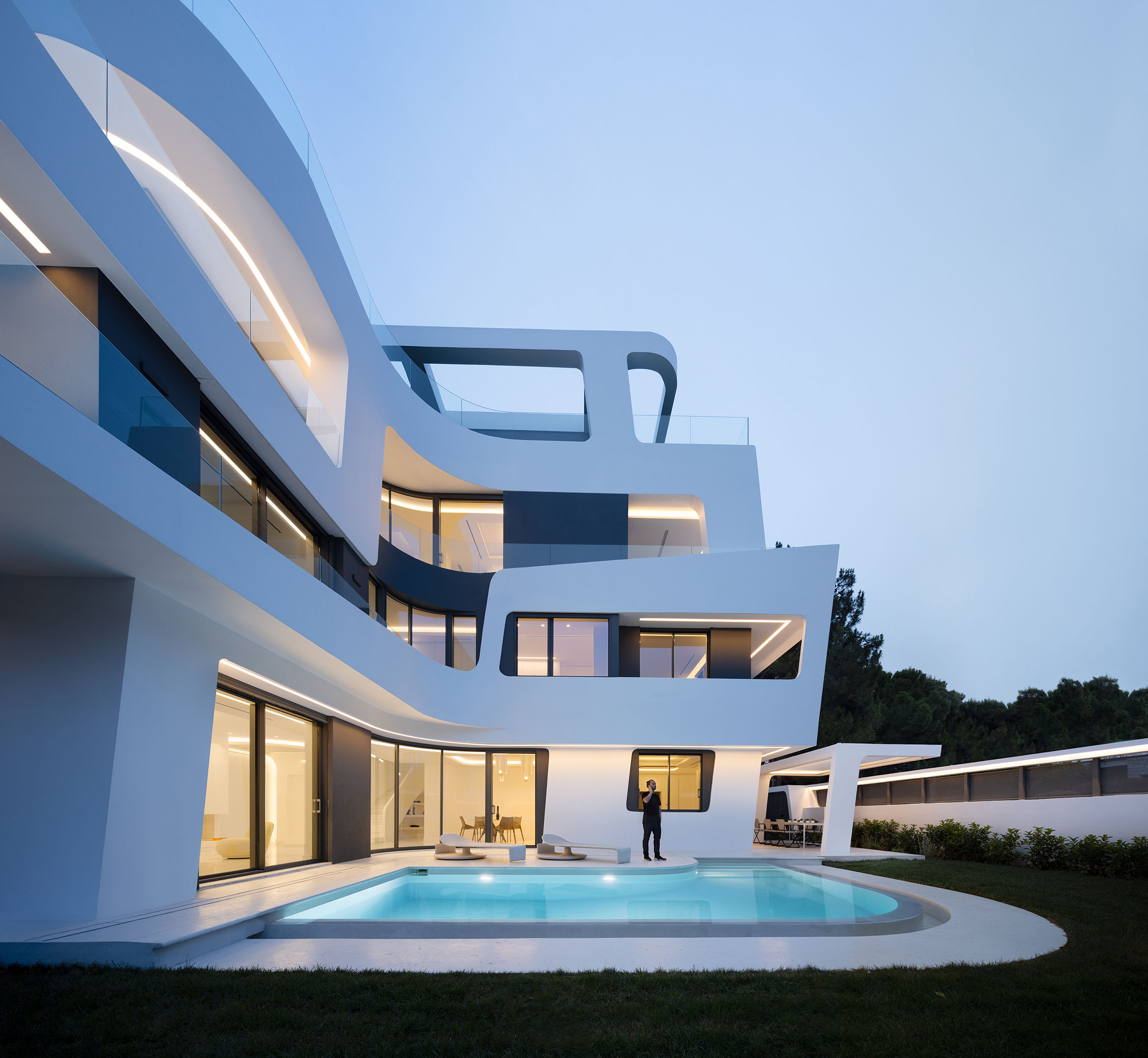
House Symbiosis: one Greek villa for two families
The brief was to keep the families close without compromising privacy, so each residence can be treated as entirely self-contained, with shared areas as and when required. The entire structure is enveloped in a fragmented white carapace, with angular columns, balconies and loggias that evoke the superstructure of a superyacht.
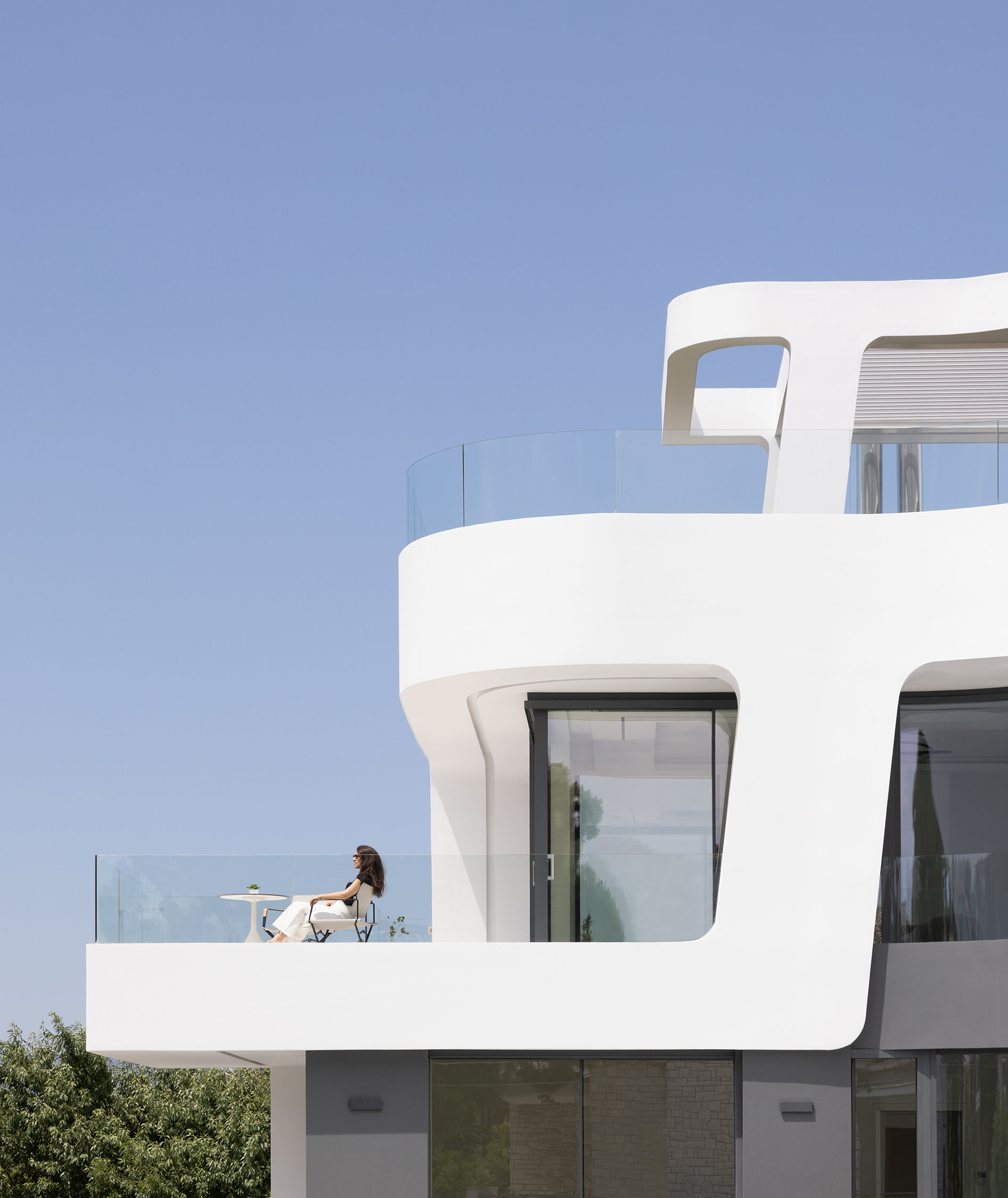
These insets and frames are all part of what the architects describe as ‘navigating the delicate equilibrium between privacy and socialization for two families that want to spend more time together while still maintaining their own private space.’
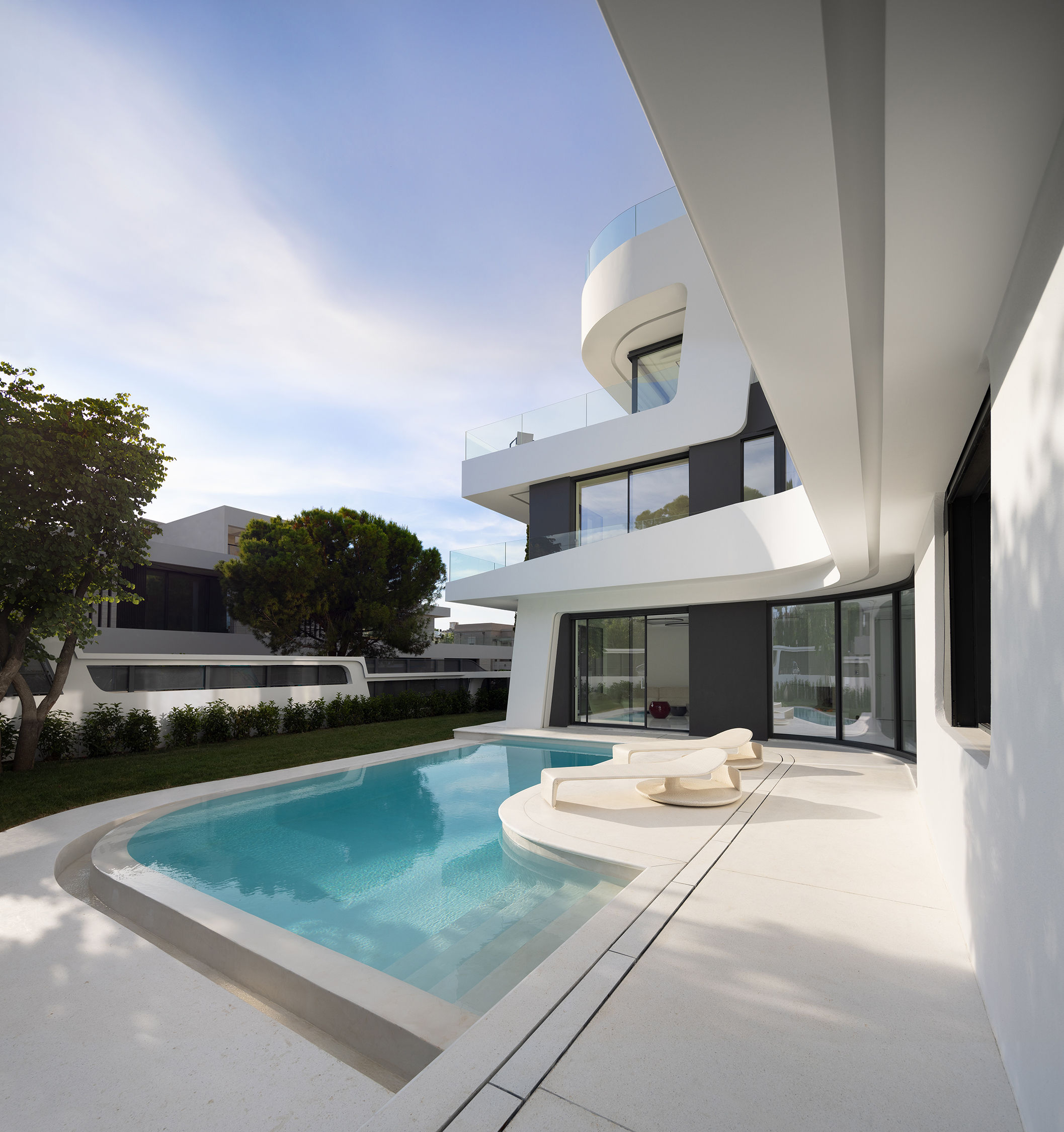
Although it makes for a striking piece of streetscape, the design was shaped by the internal circulation. Twin staircases link the bedrooms on the first floor with the twin reception and kitchen rooms - one on the second floor, the other on the ground floor.
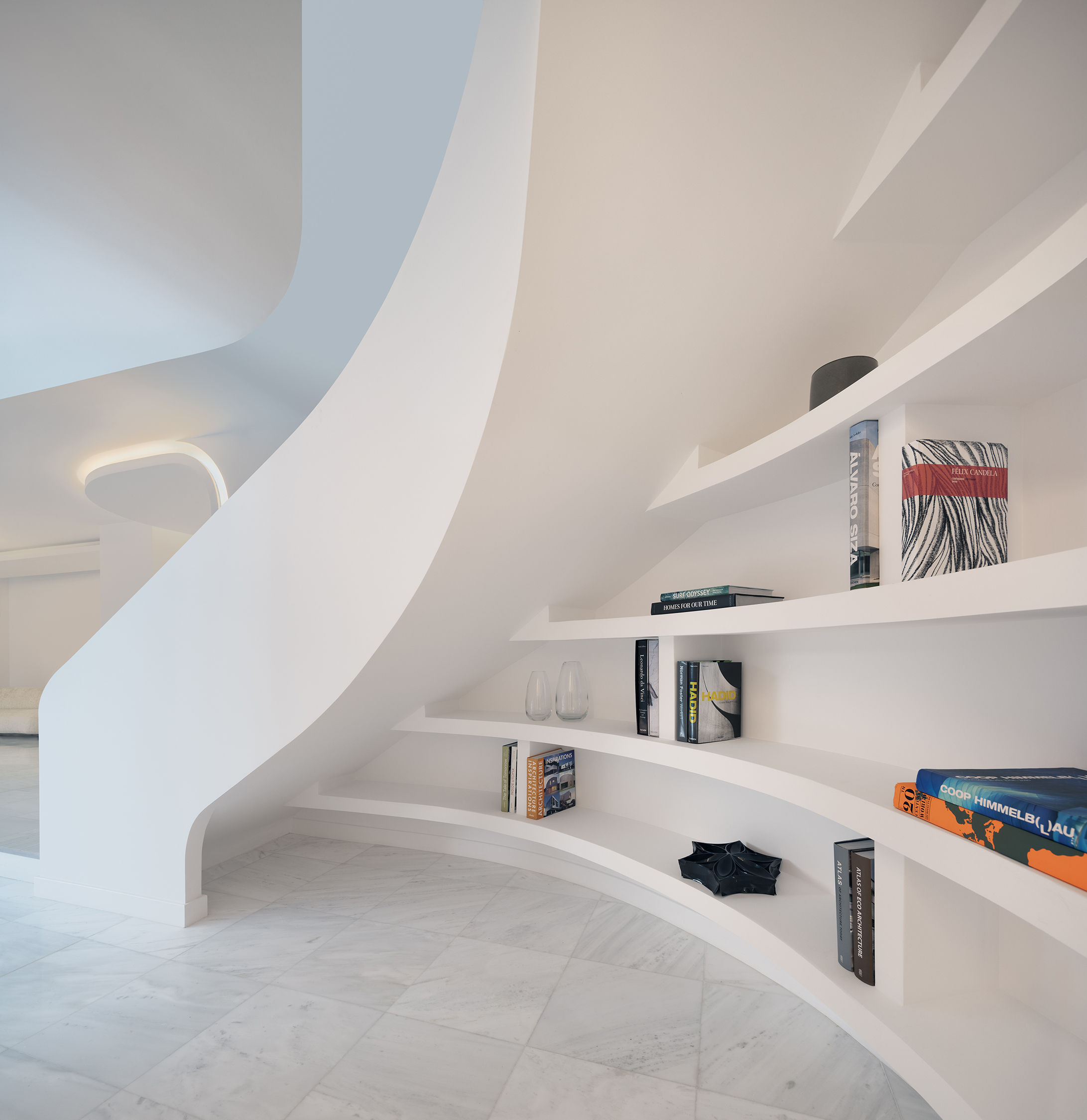
Both sets of three bedrooms share a common staircase, which also acts as a central focus for the plan. Shallow curved lines, angular forms and more explicit geometric shapes are everywhere, from the specified furniture to the curved glazed wall on the second floor living space.
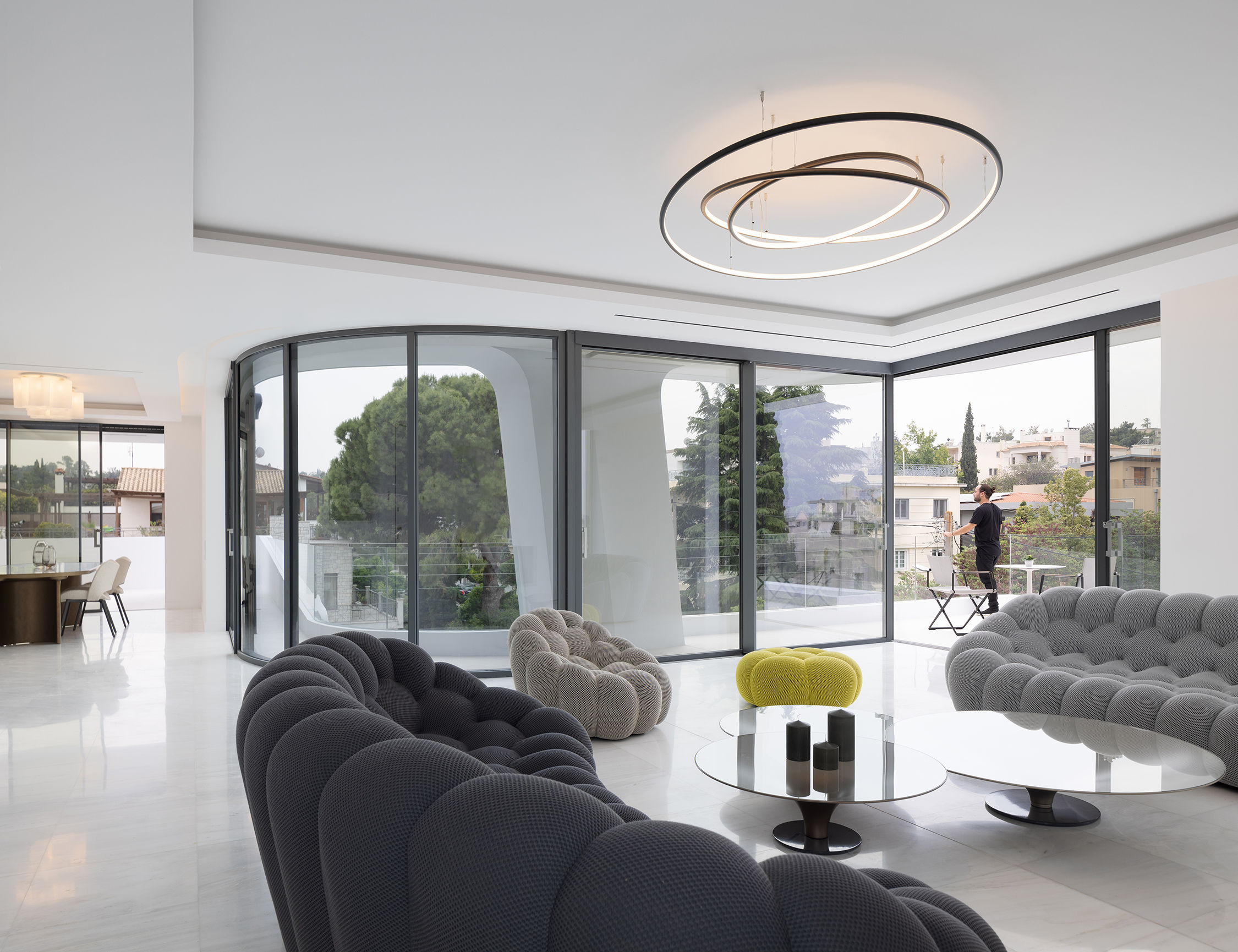
The residences effectively slot together like two pieces of a puzzle, with the garden and swimming pool allocated to the lower residence, and a roof terrace given to the upper residence. Both share the parking and basement storage area.
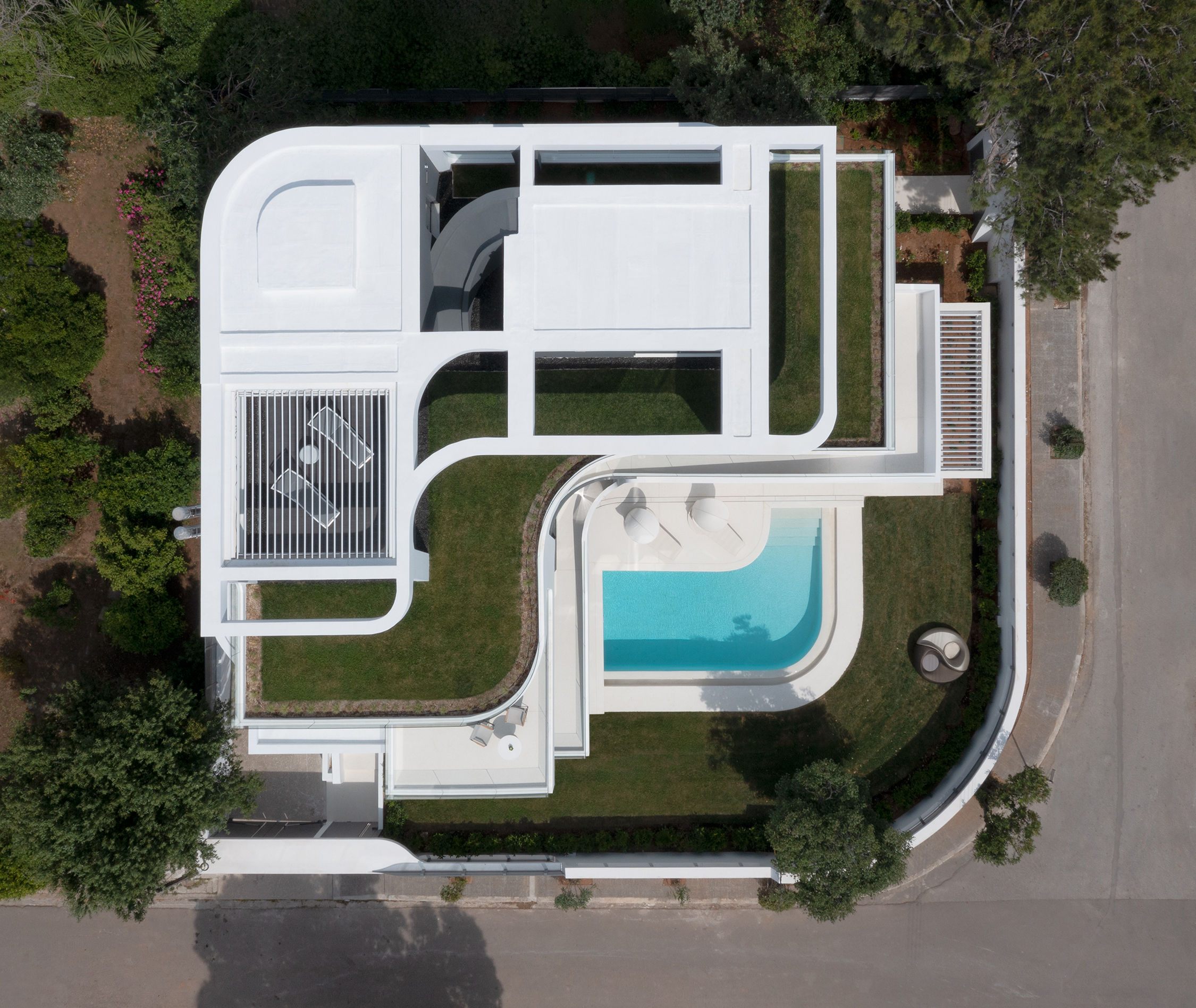
The ribbon-like façade also forms a motif that shapes the boundary wall and the rooftop terrace area, uniting the entire structure with a consistent aesthetic that further blends the multi-family nature of the house.
Receive our daily digest of inspiration, escapism and design stories from around the world direct to your inbox.
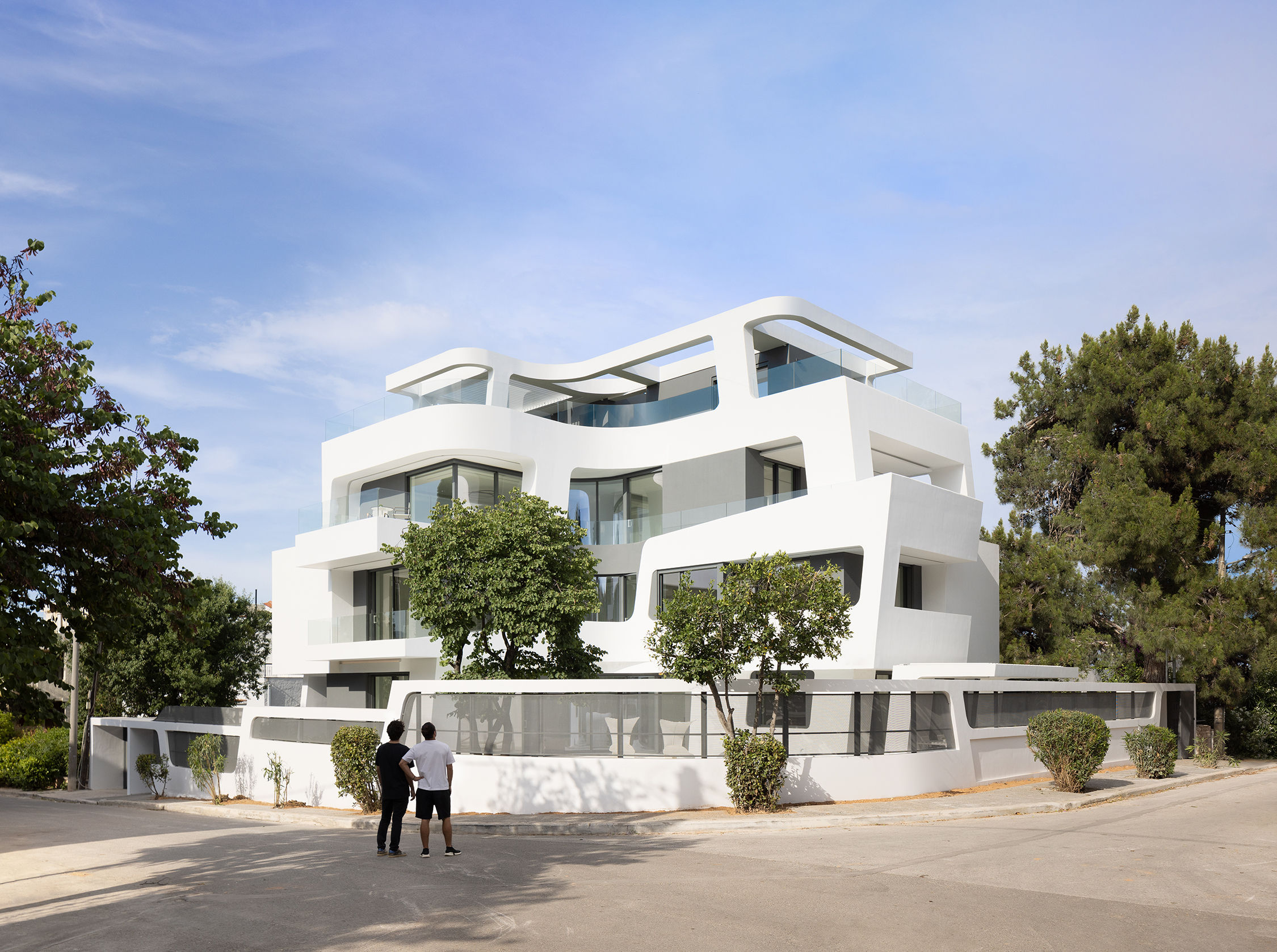
The architects point out that 75% of the site is effectively planted, thanks to the green roof and surrounding gardens, while the building also has geothermal heating and cooling. ‘House Symbiosis creates an architectural game between motion and rest,’ the architects write, ‘The dynamic horizontal and angled lines give the impression of a building that is heading in two opposite directions.’
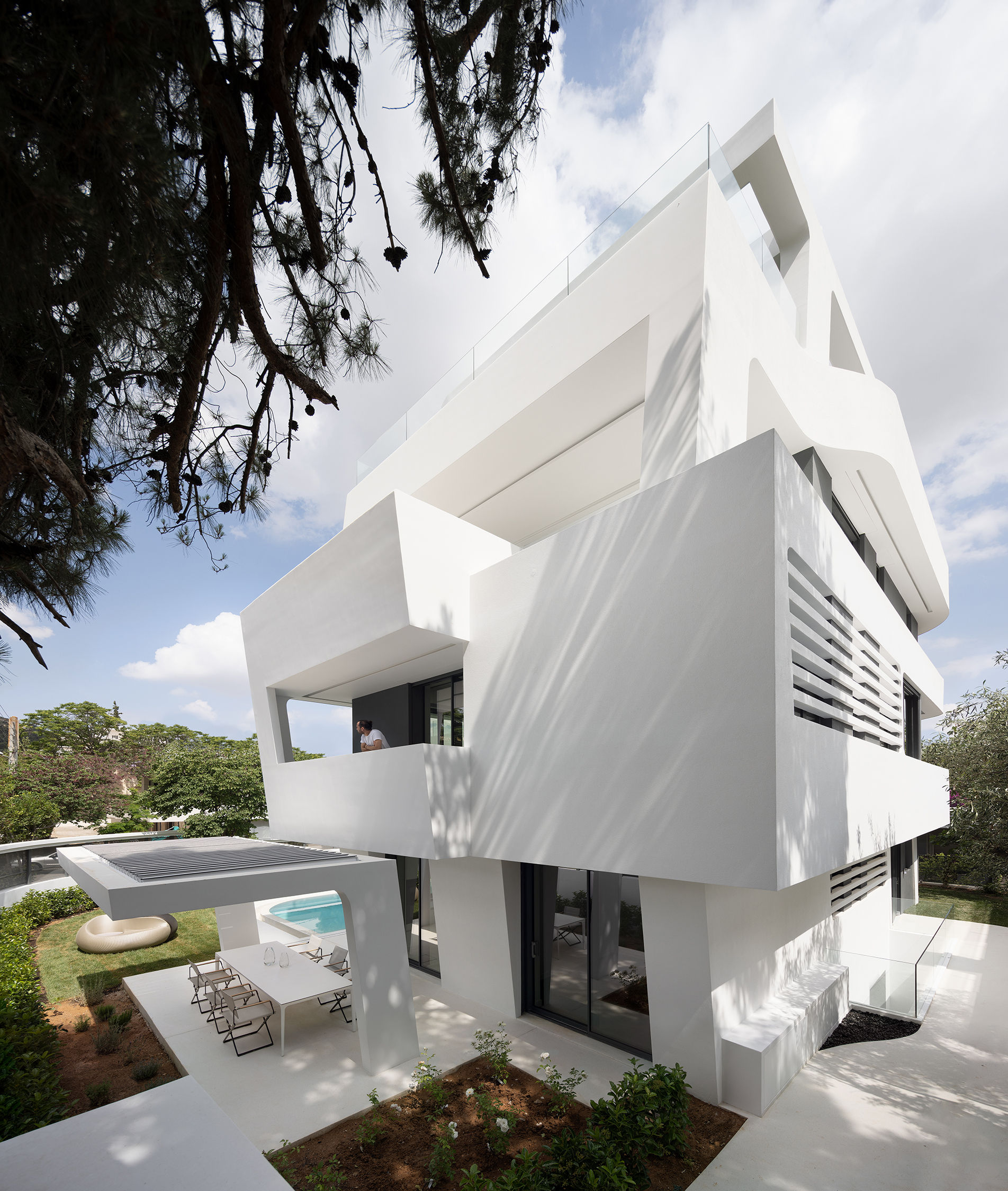
John Kanakas founded Direction Architects in 2021. With offices in London and Athens, the firm is currently working on projects in Athens, Mykonos, Cyprus, London and Paris.
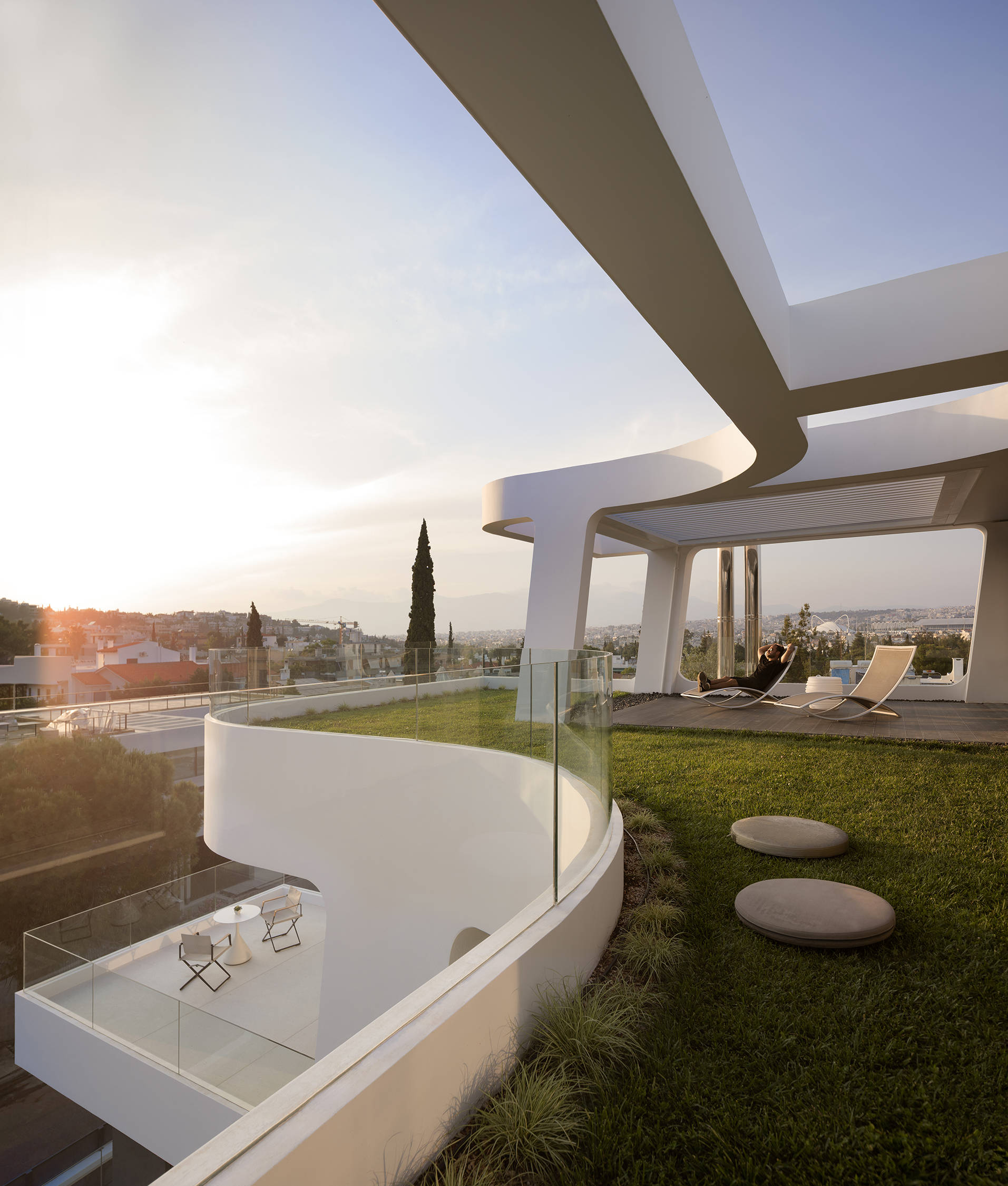
Jonathan Bell has written for Wallpaper* magazine since 1999, covering everything from architecture and transport design to books, tech and graphic design. He is now the magazine’s Transport and Technology Editor. Jonathan has written and edited 15 books, including Concept Car Design, 21st Century House, and The New Modern House. He is also the host of Wallpaper’s first podcast.