Inside Harry Handelsman's Manhattan Loft Gardens penthouse in London
Manhattan Loft Corporation CEO Harry Handelsman's Manhattan Loft Gardens penthouse in London goes on the market for £17.5m

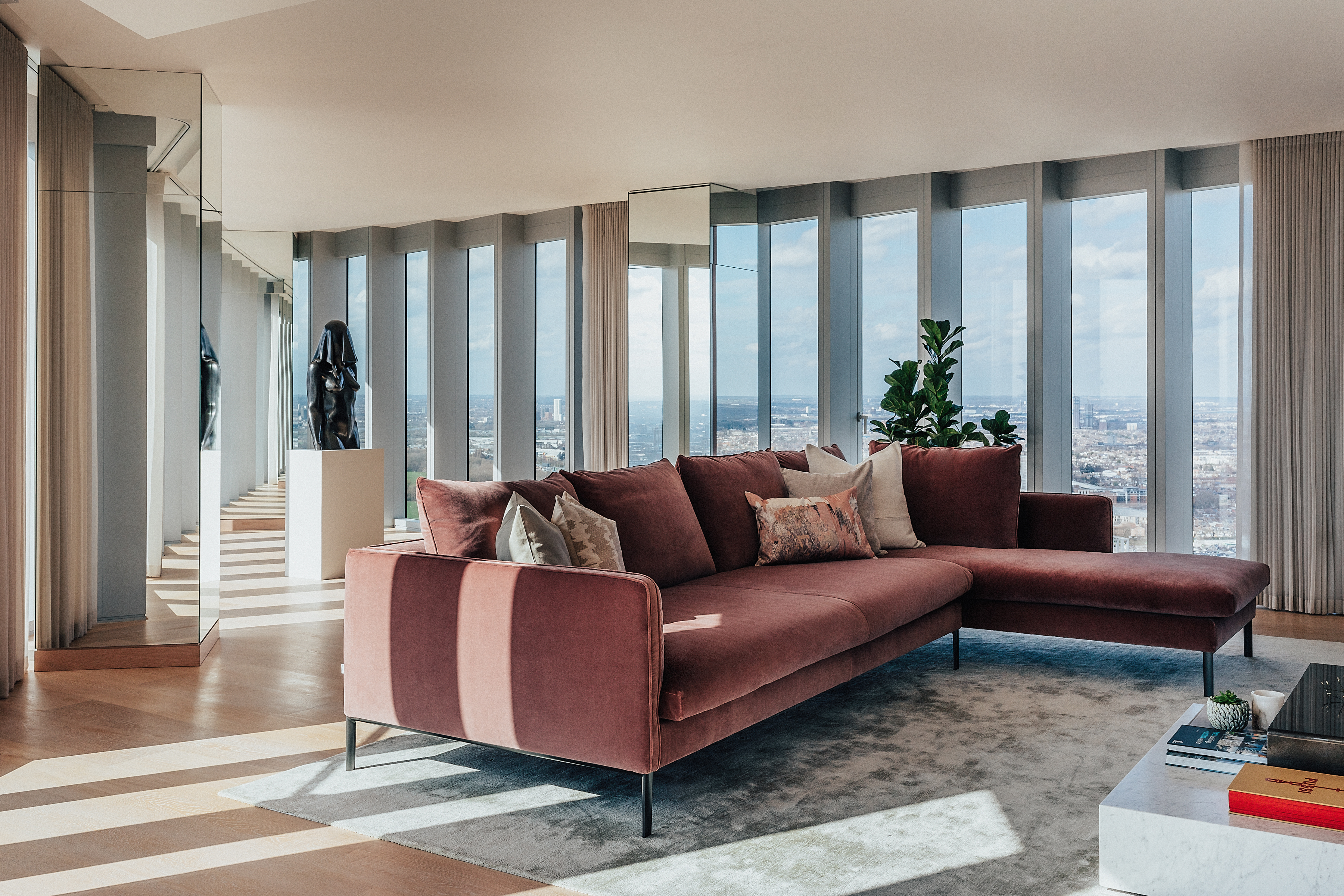
Harry Handelsman's Manhattan Loft Gardens penthouse has gone on the market, bringing this high-profile house-in-the-sky belonging to the Manhattan Loft Corporation CEO to the public eye once more, after the project's completion in 2019.
The prominent high rise in London's Stratford, designed by architects SOM, houses the Manhattan Loft Gardens residences and The Stratford Hotel - the latter located on the lower levels of the building.
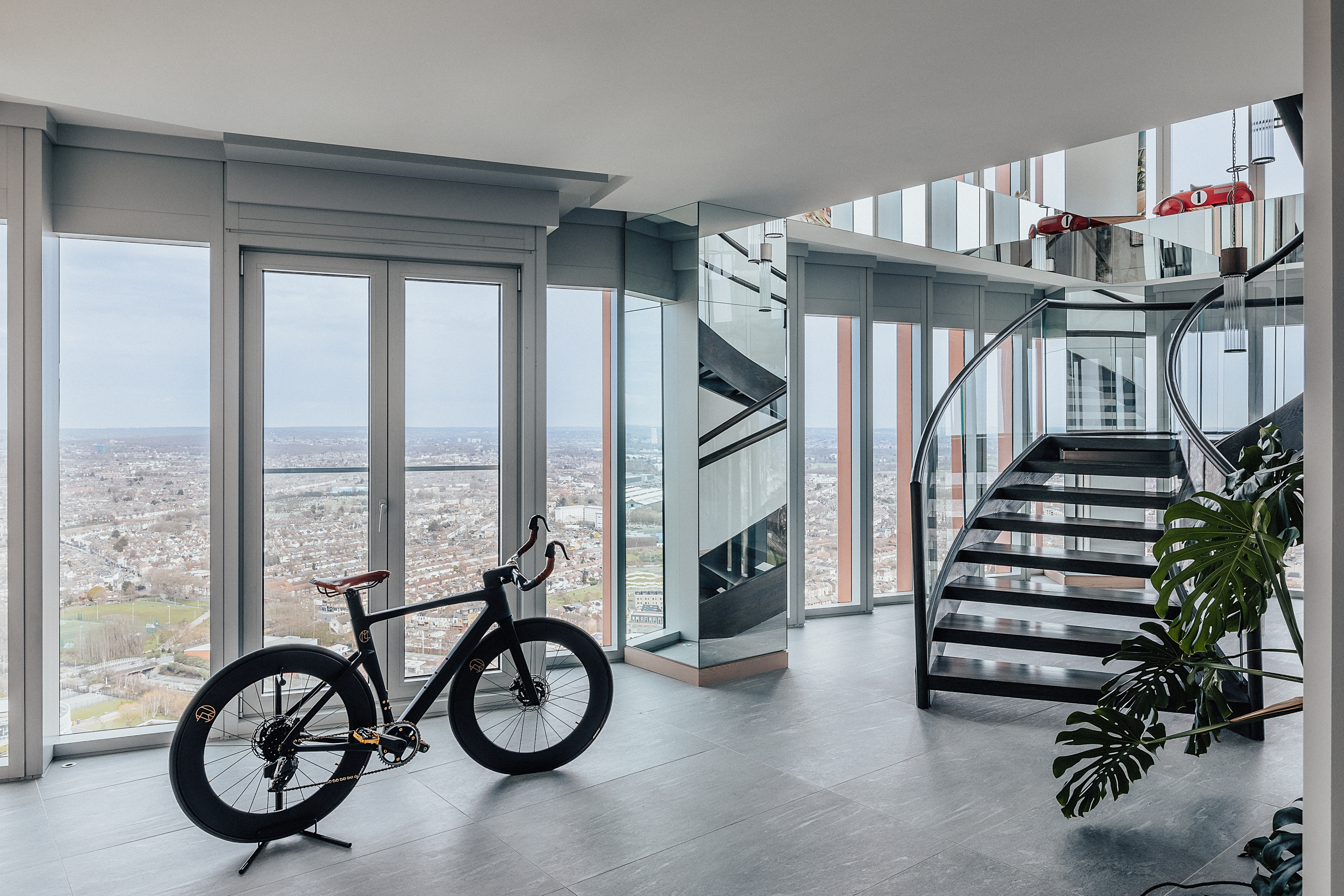
Explore Harry Handelsman's Manhattan Loft Gardens penthouse
This is the first time the penthouse duplex residence goes on the market, opening its doors to reveal its interior, designed by Alexander Gorlin, and long London vistas beyond the nearby Olympic park through its sculptural, floor-to-ceiling glazing.
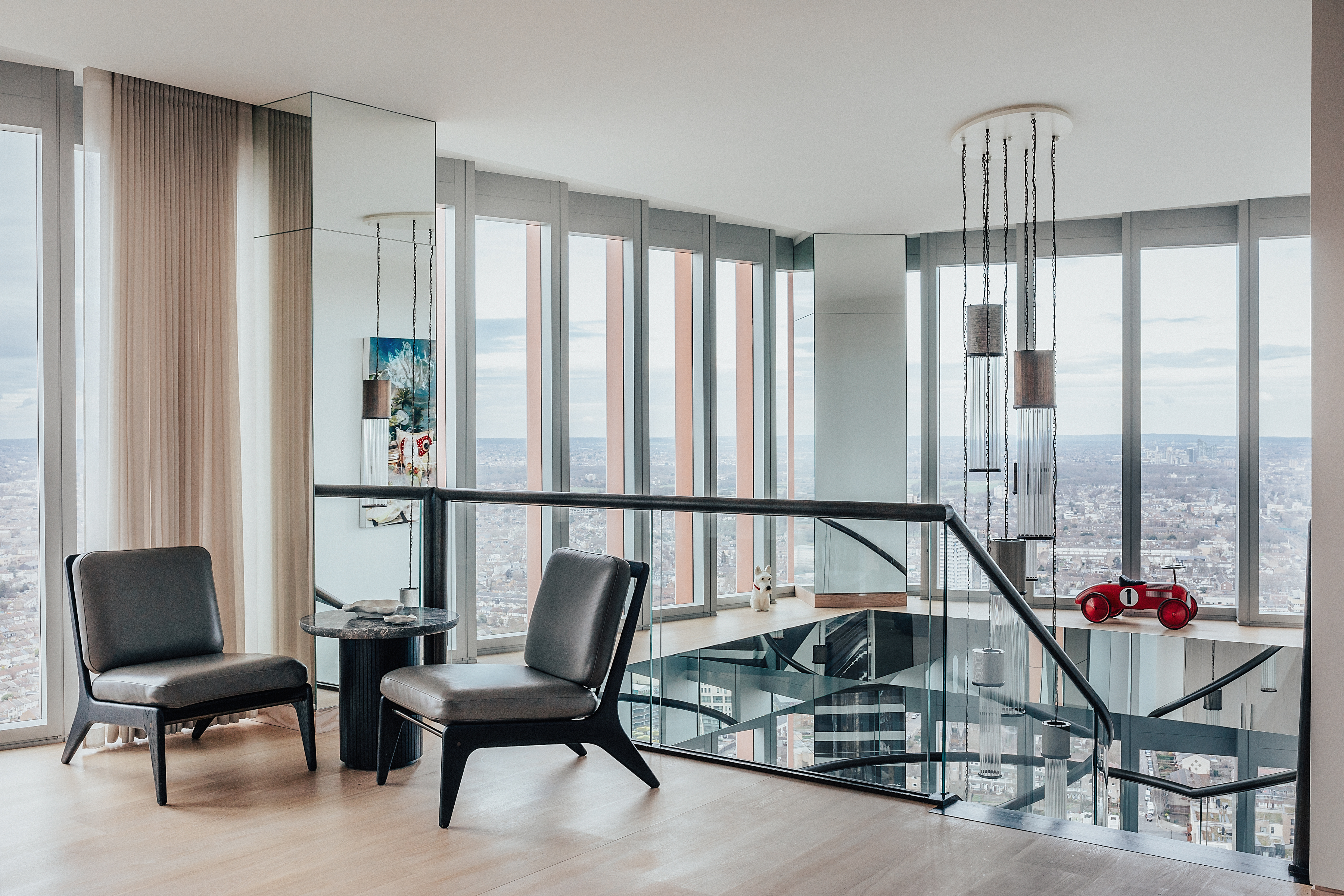
The space is arranged around a curvaceous staircase, which connects living spaces on both of the home's floors. The main entertaining areas, dining spaces and an open-plan kitchen are spread around this statement feature.
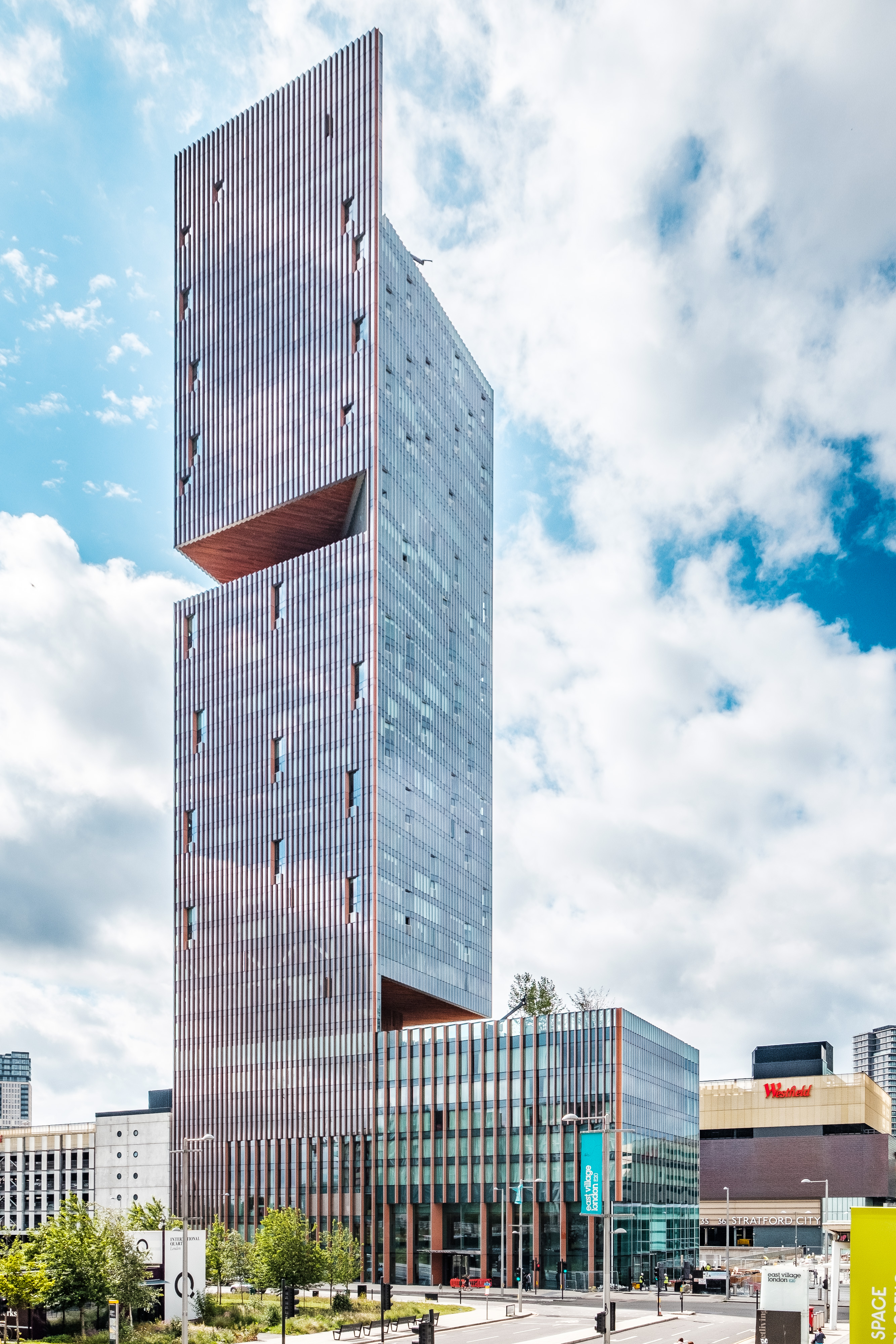
Three bedrooms, all with marble en suite bathrooms, are arranged beyond the residence's generous living spaces.
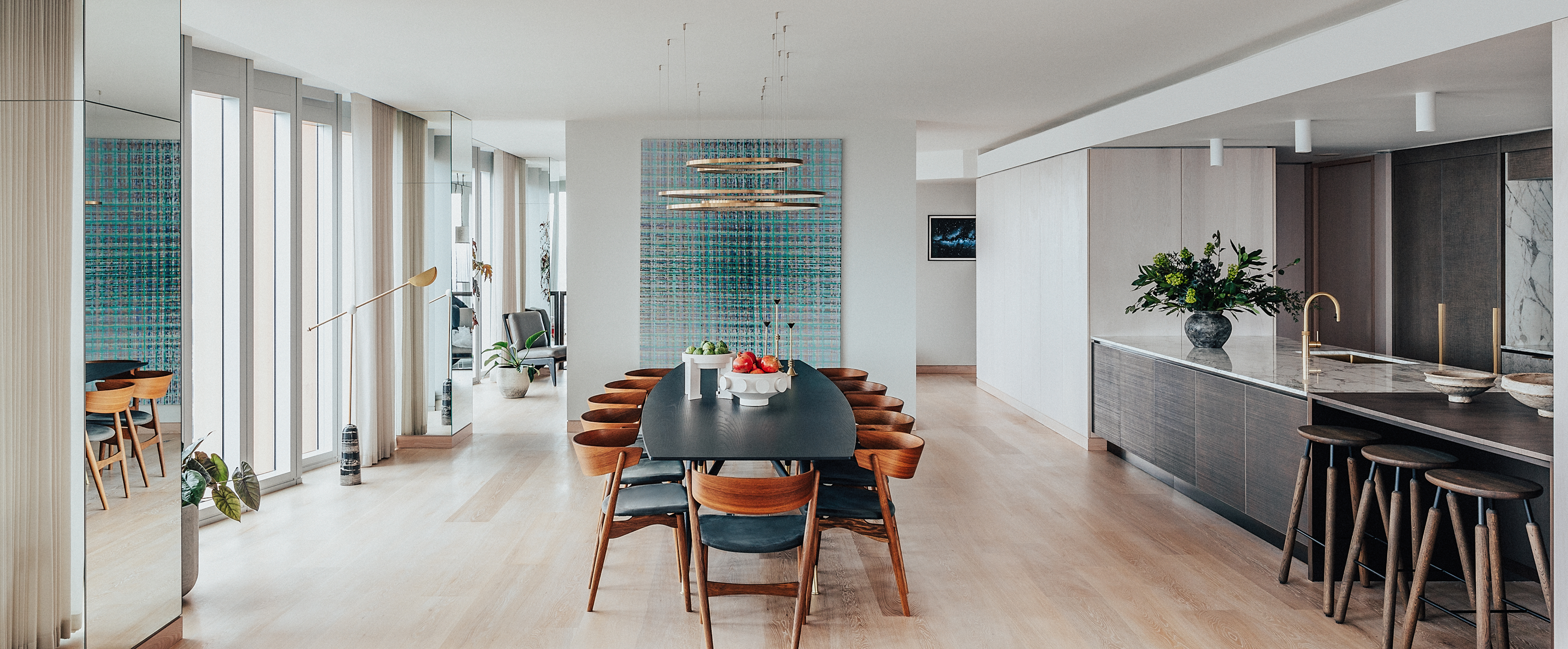
Manhattan Loft Corporation CEO Handelsman said: 'It has been such a pleasure to be part of the evolution of this exciting part of London with the creation of Manhattan Loft Gardens; my vision was to create a gravitational point and real community here, and I’ve watched it grow into a true hub that has given the area a legacy for Londoners beyond the Olympics.'
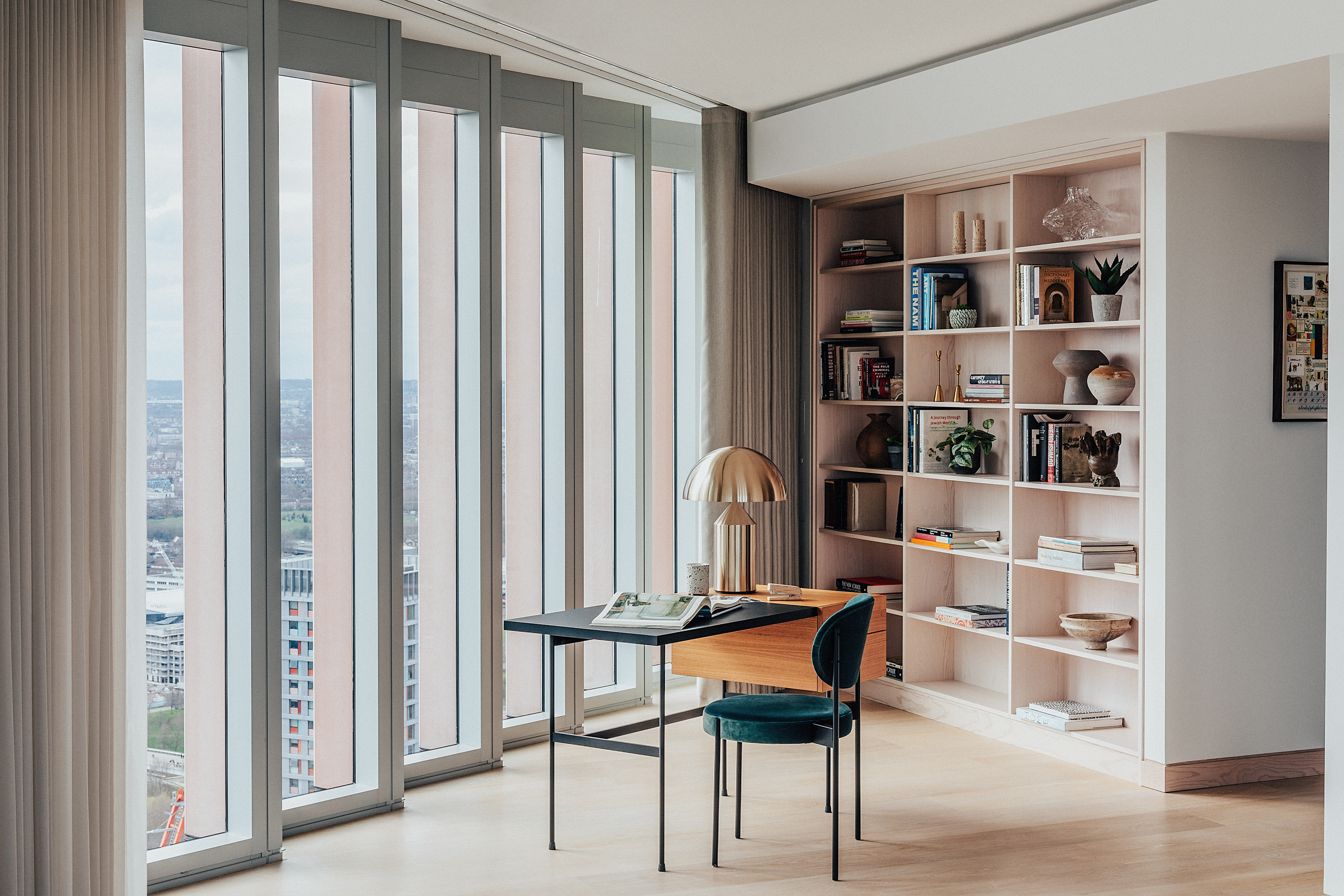
'When I first visited Stratford in 2008, I was struck by how easy it was to reach from central London – just 20 minutes – even before the Elizabeth Line. This, together with St Pancras International and City Airport being accessible in minutes, leading sporting and cultural hubs on the doorstep, and Hackney Downs nearby makes it a vibrant destination.'
Receive our daily digest of inspiration, escapism and design stories from around the world direct to your inbox.
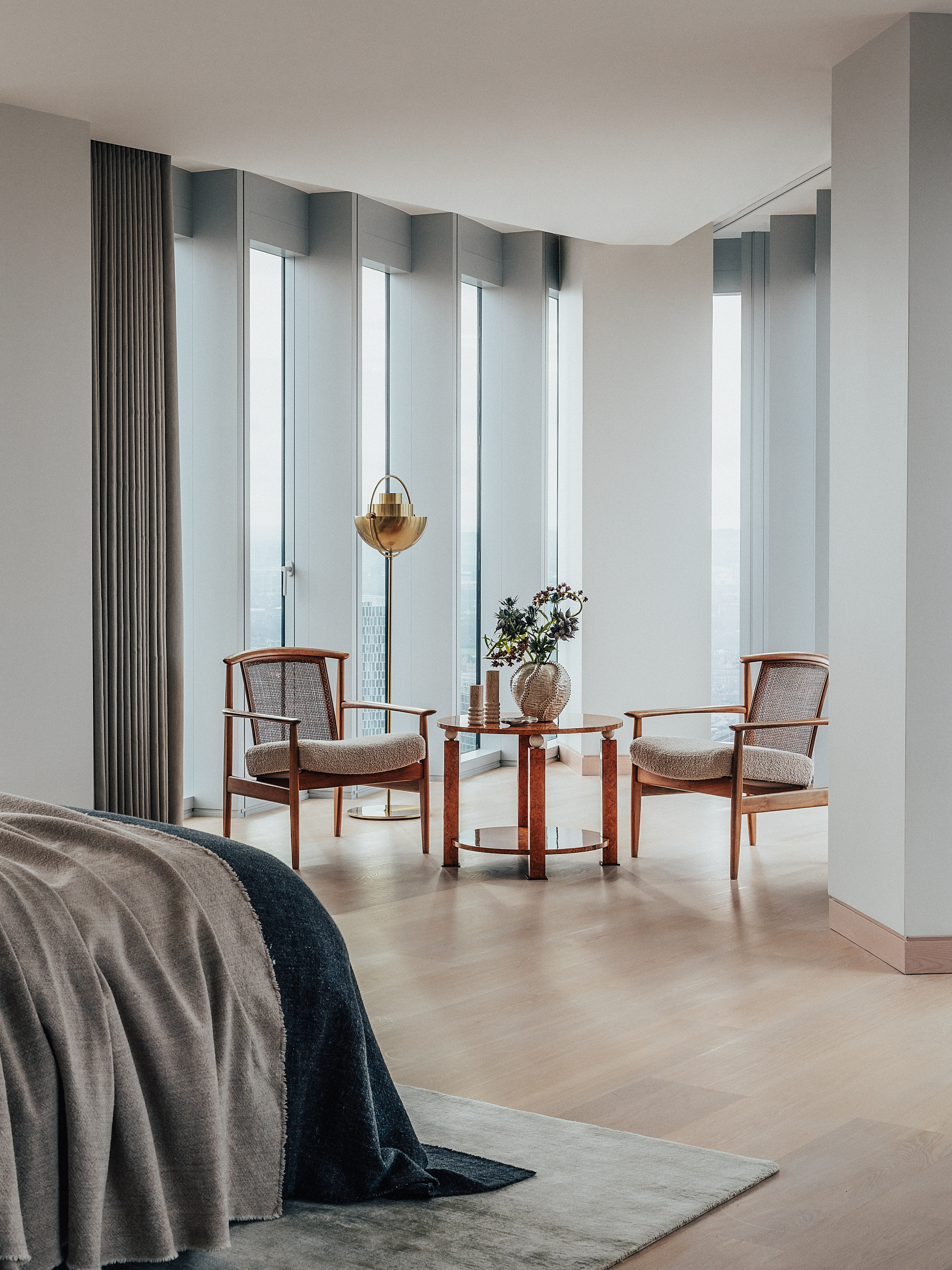
'At Manhattan Loft Gardens, the hotel lobby is an extension of owners’ homes as a meeting place or workspace, and I’ve thoroughly enjoyed entertaining in the Penthouse here; the open kitchen and large living area with expansive views of London rolling out below makes for a spectacular place to host.'
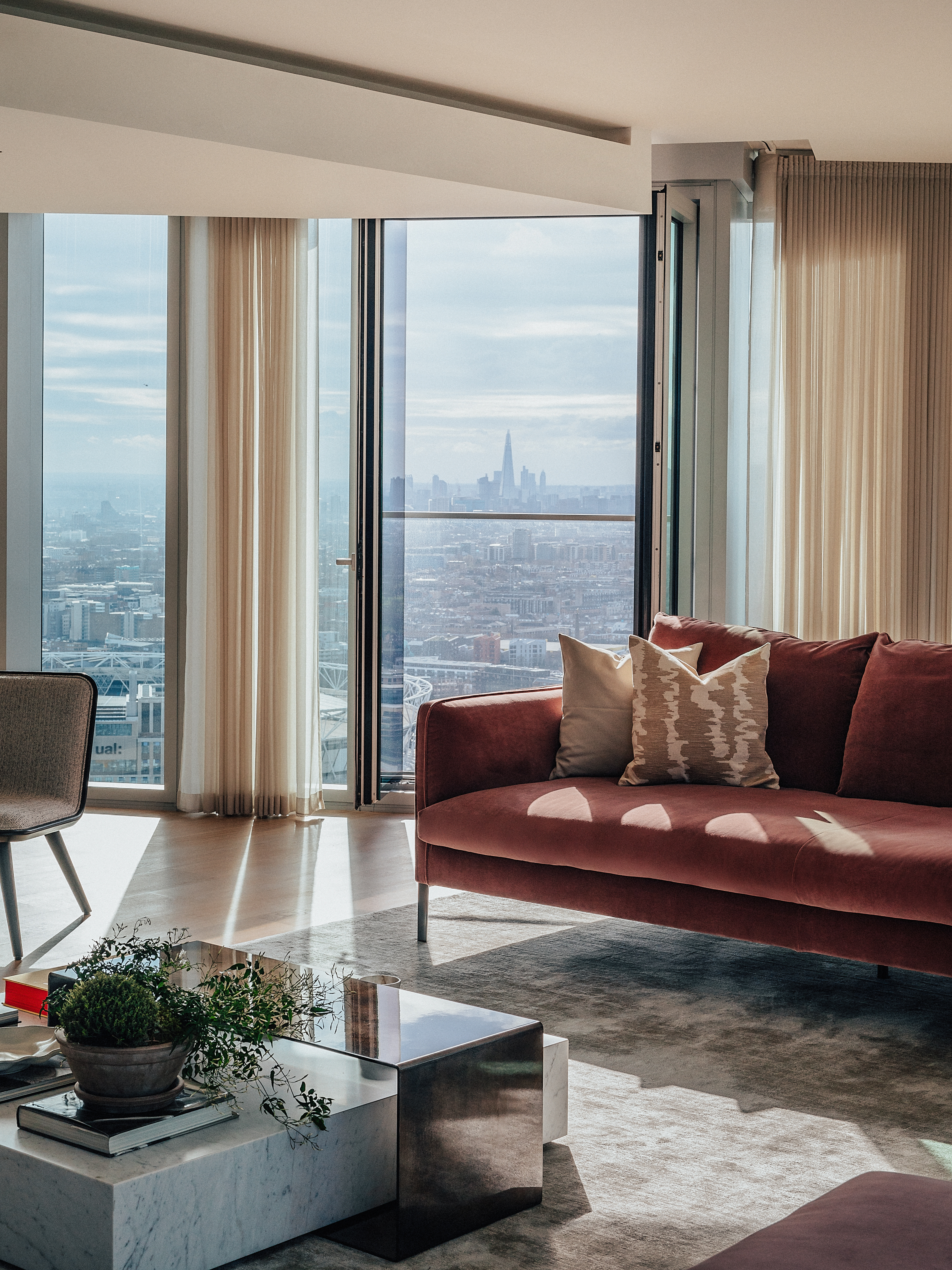
The property is listed for £17.5m by Becky Fatemi, Sotheby’s International Realty.
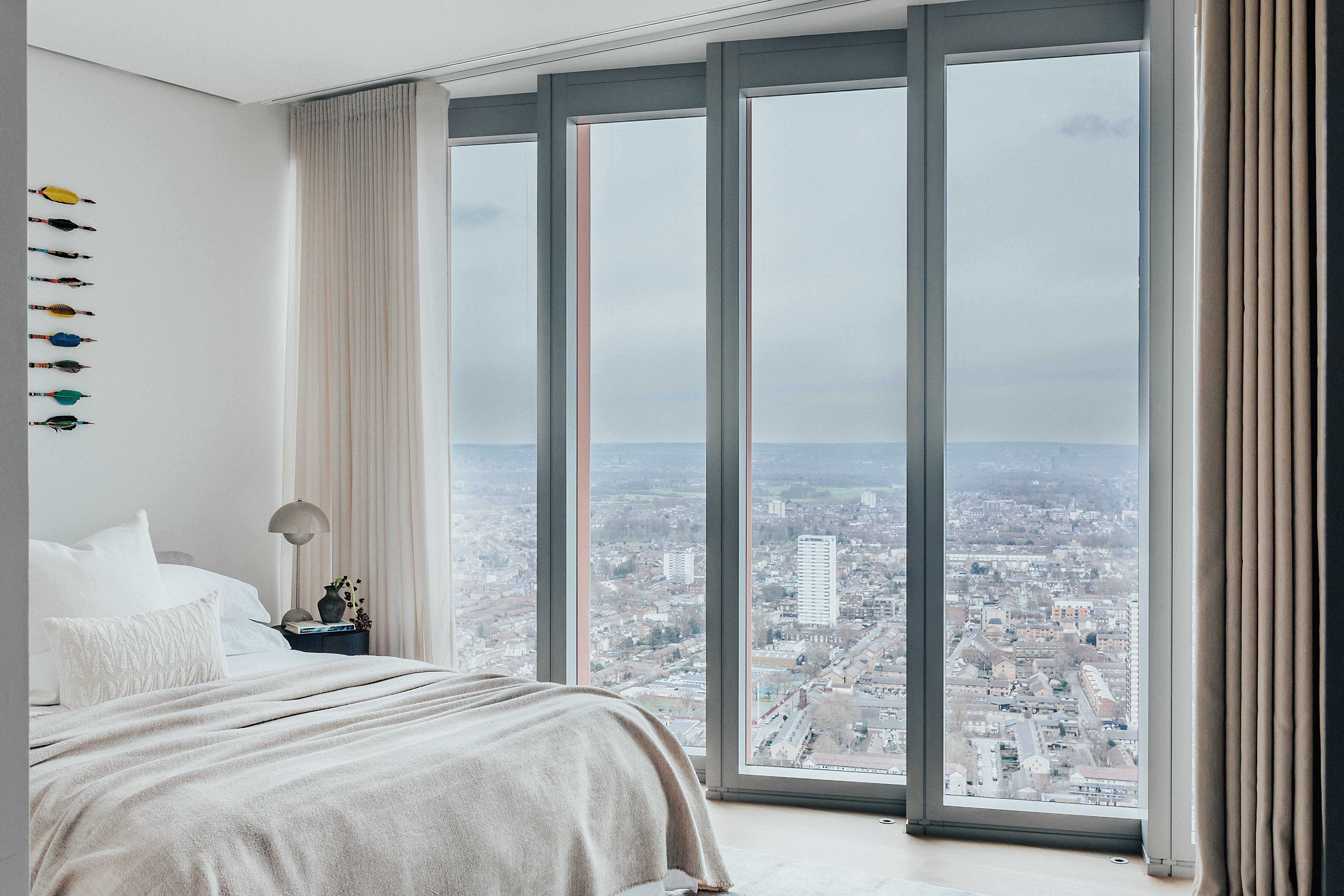
Ellie Stathaki is the Architecture & Environment Director at Wallpaper*. She trained as an architect at the Aristotle University of Thessaloniki in Greece and studied architectural history at the Bartlett in London. Now an established journalist, she has been a member of the Wallpaper* team since 2006, visiting buildings across the globe and interviewing leading architects such as Tadao Ando and Rem Koolhaas. Ellie has also taken part in judging panels, moderated events, curated shows and contributed in books, such as The Contemporary House (Thames & Hudson, 2018), Glenn Sestig Architecture Diary (2020) and House London (2022).
