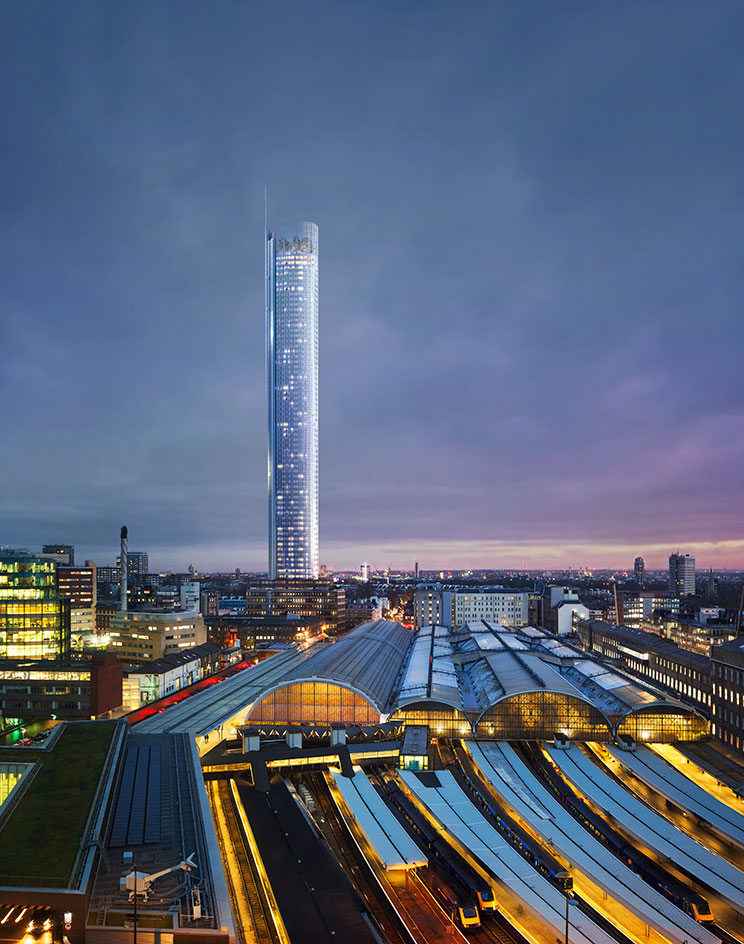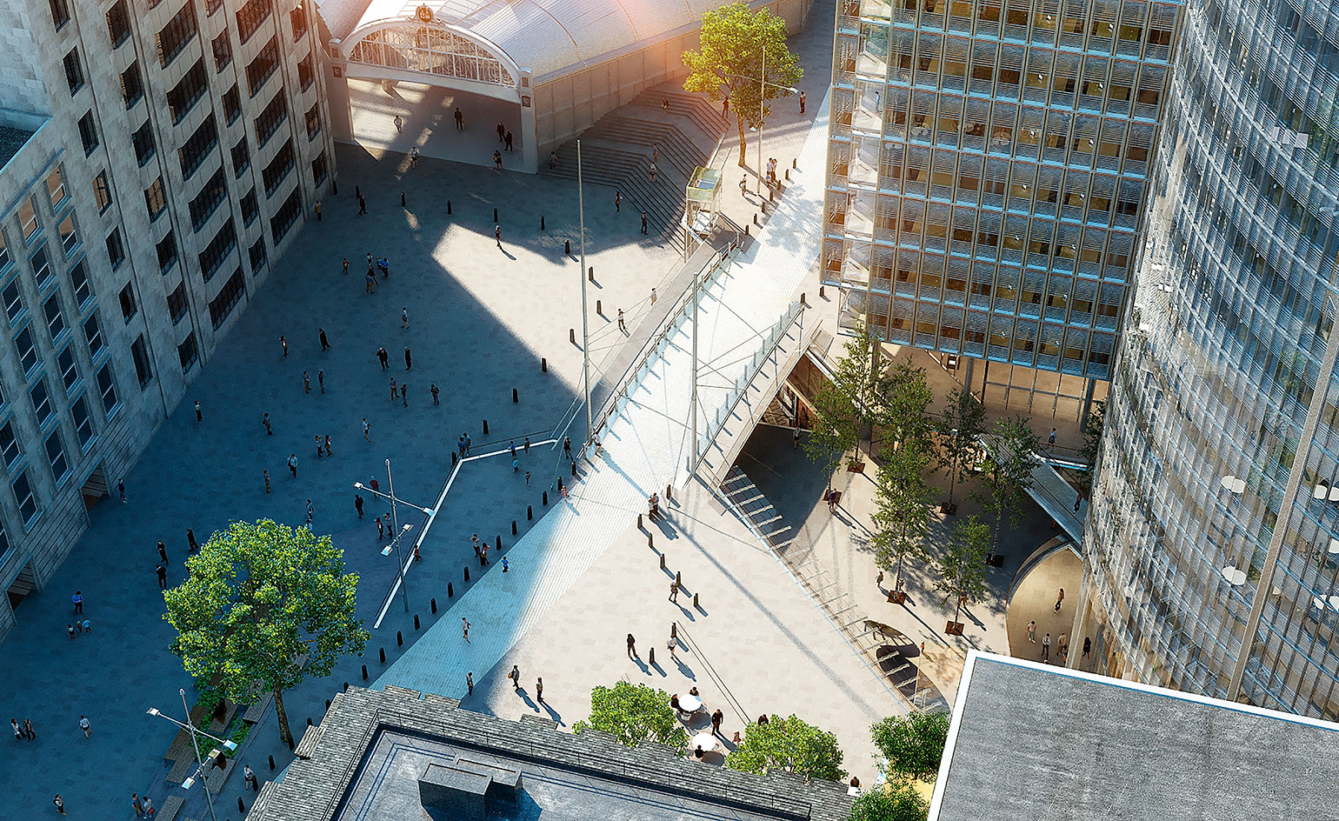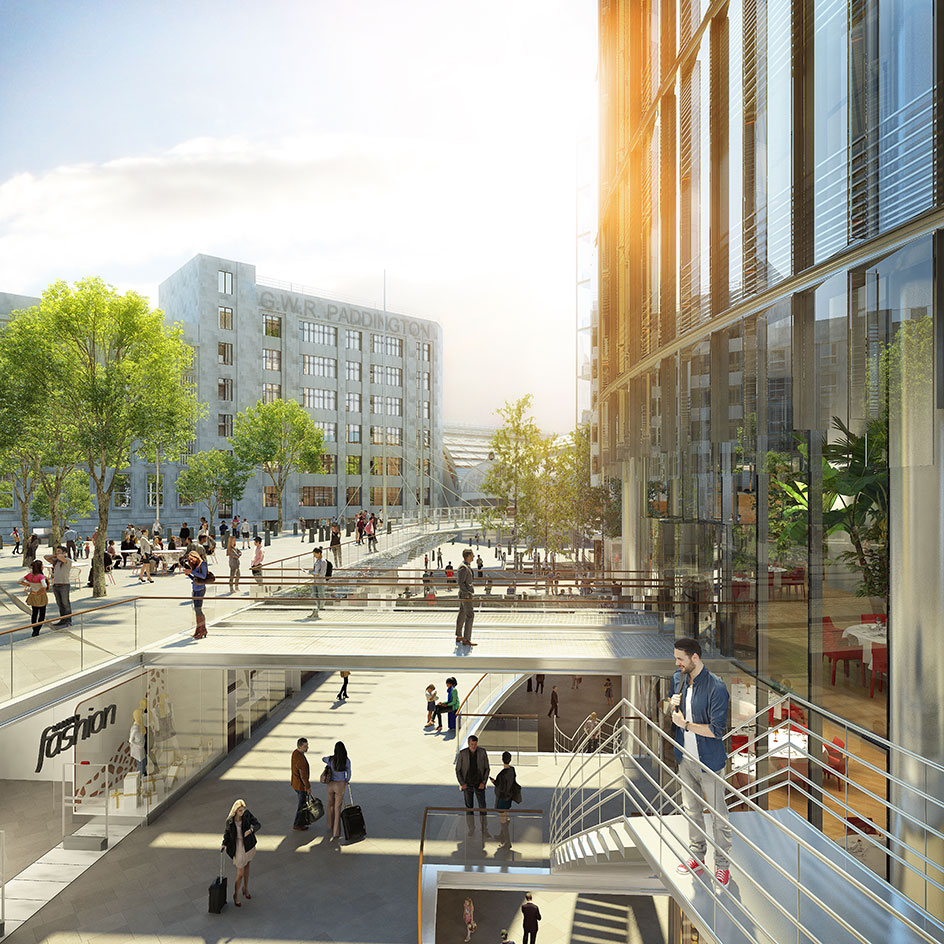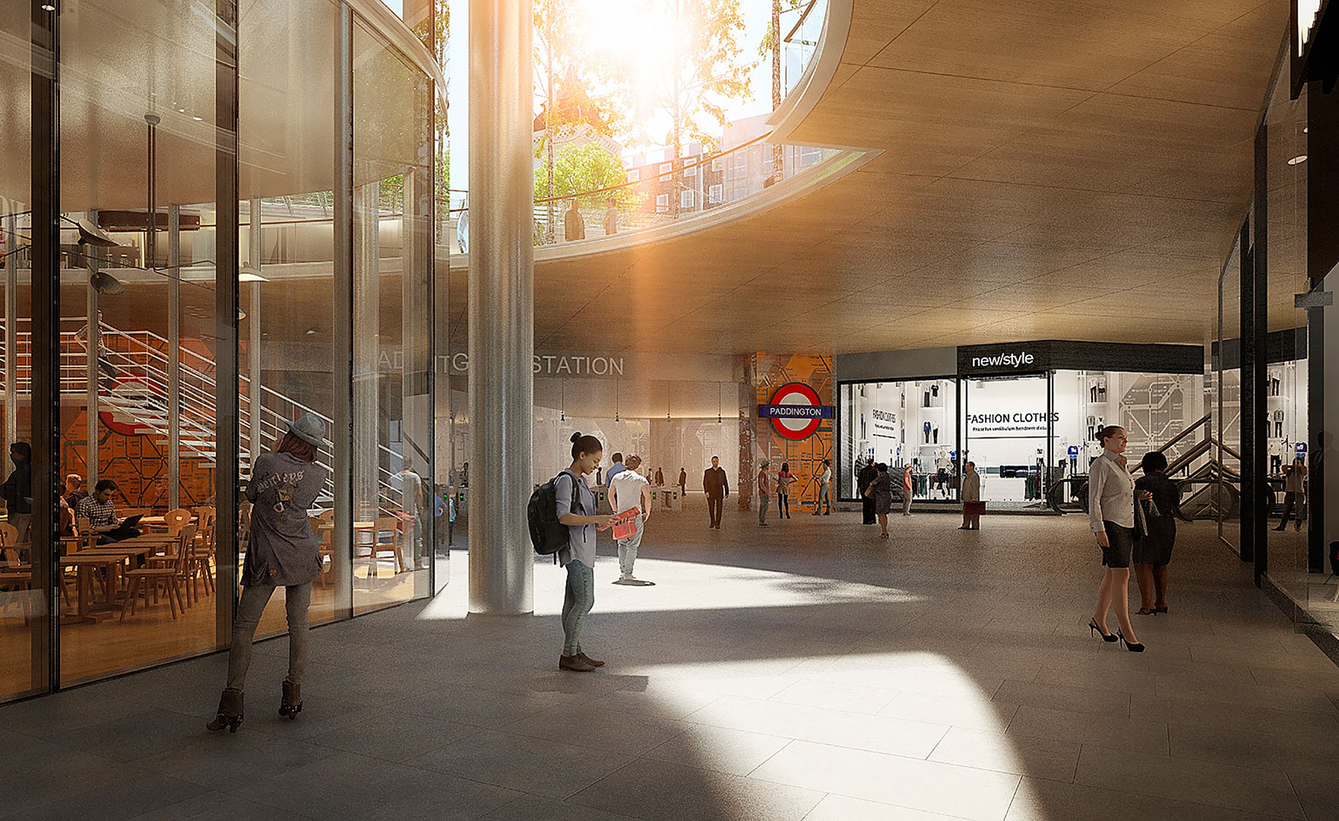New Renzo Piano plans for Paddington Place set to transform London


Receive our daily digest of inspiration, escapism and design stories from around the world direct to your inbox.
You are now subscribed
Your newsletter sign-up was successful
Want to add more newsletters?

Daily (Mon-Sun)
Daily Digest
Sign up for global news and reviews, a Wallpaper* take on architecture, design, art & culture, fashion & beauty, travel, tech, watches & jewellery and more.

Monthly, coming soon
The Rundown
A design-minded take on the world of style from Wallpaper* fashion features editor Jack Moss, from global runway shows to insider news and emerging trends.

Monthly, coming soon
The Design File
A closer look at the people and places shaping design, from inspiring interiors to exceptional products, in an expert edit by Wallpaper* global design director Hugo Macdonald.
After the Renzo Piano Building Workshop's landmark collaboration with the Sellar Property Group on London's Shard tower, the Italian starchitect has just released plans for one more venture with the British property developers in the capital.
Paddington Place, a mixed use complex set to sit adjacent to Paddington Station, has been launched by Sellar in collaboration with the Great Western Developments Ltd, who submitted this week a planning application for the redevelopment of a former Royal Mail sorting office that will be part of the complex.
The scheme involves 1.3 acres of public realm, a centrepiece 254-metre tall slender tower, 330 new homes, as well as office space for business of varied sizes; but public infrastructure is set to benefit from the project too. The plans include a new and enlarged ticket hall and step-free access to the Bakerloo Line platforms, as well as enhanced connections between the station's other lines. Retail and leisure space will host cafes and restaurants, spilling out to an accessible roof garden.
The team behind the development aims to transform the area around Paddington Station with this project – improving connectivity, streamlining circulation and breathing new life to the neighbourhood with its public space, which includes a large piazza, and street-level café and restaurant scene.

The scheme, in partnership with the Great Western Developments Ltd, includes the redevelopment of a former Royal Mail sorting office adjacent to Paddington Station

The project will involve the creation of an open air piazza that will add much needed public space in the area, and a tall and elegantly slim centrepiece tower

The rail passenger experience will also improve; a new and enlarged Bakerloo Line ticket hall and enhanced connectivity to the other lines are both part of the scheme
INFORMATION
For more information on RPBW visit the website
Images: courtesy of Renzo Piano Building Workshop
Receive our daily digest of inspiration, escapism and design stories from around the world direct to your inbox.
Ellie Stathaki is the Architecture & Environment Director at Wallpaper*. She trained as an architect at the Aristotle University of Thessaloniki in Greece and studied architectural history at the Bartlett in London. Now an established journalist, she has been a member of the Wallpaper* team since 2006, visiting buildings across the globe and interviewing leading architects such as Tadao Ando and Rem Koolhaas. Ellie has also taken part in judging panels, moderated events, curated shows and contributed in books, such as The Contemporary House (Thames & Hudson, 2018), Glenn Sestig Architecture Diary (2020) and House London (2022).
