This Chinese house blends minimalism and red accents
Red Box is a house in China that combines calm, clean, minimalism with red accents and a geometric exterior, courtesy of local practice AD Architecture

Ouyang Yun - Photography
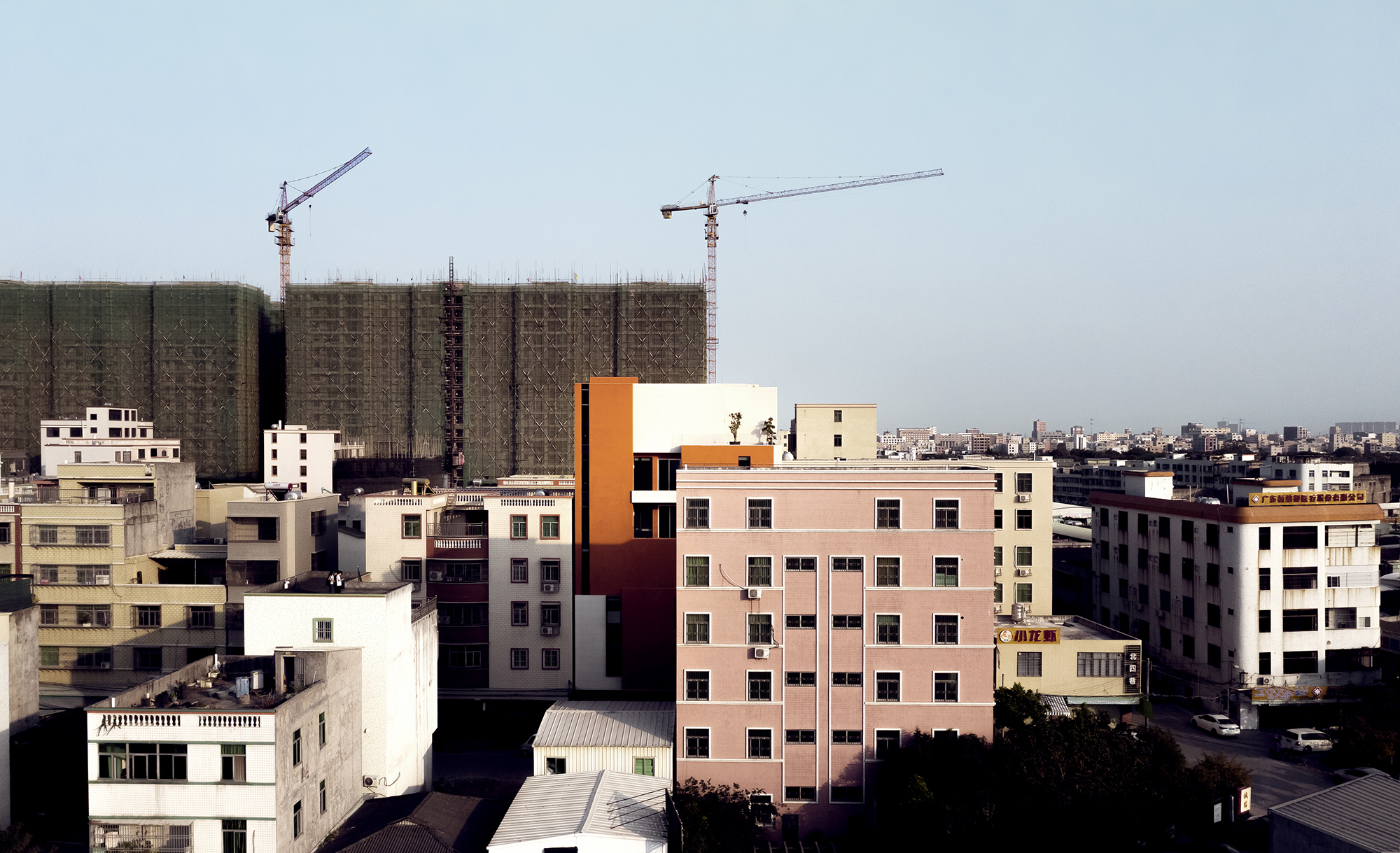
Receive our daily digest of inspiration, escapism and design stories from around the world direct to your inbox.
You are now subscribed
Your newsletter sign-up was successful
Want to add more newsletters?
A minimalist aesthetic of clean surfaces and neutral, light colours blends with red accents in this Chinese house in Xinxi Town. The project, a new-build family residence in the heart of the city’s Zhongsanhe Village, a bustling area that retains a traditional feel, is the brainchild of Chinese practice AD Architecture. Named Red Box, the house is a geometric composition that resembles an architectural Tetris game from the outside, while revealing a haven of calm inside.
Combining red split bricks and white matt tiles, the house features an eye-catching façade that cuts a clean, contemporary figure among its neighbours. Spanning seven floors, the residence also includes retail on the ground floor and a commercial space above this. The home occupies the composition’s upper levels, enjoying long views of the cityscape.
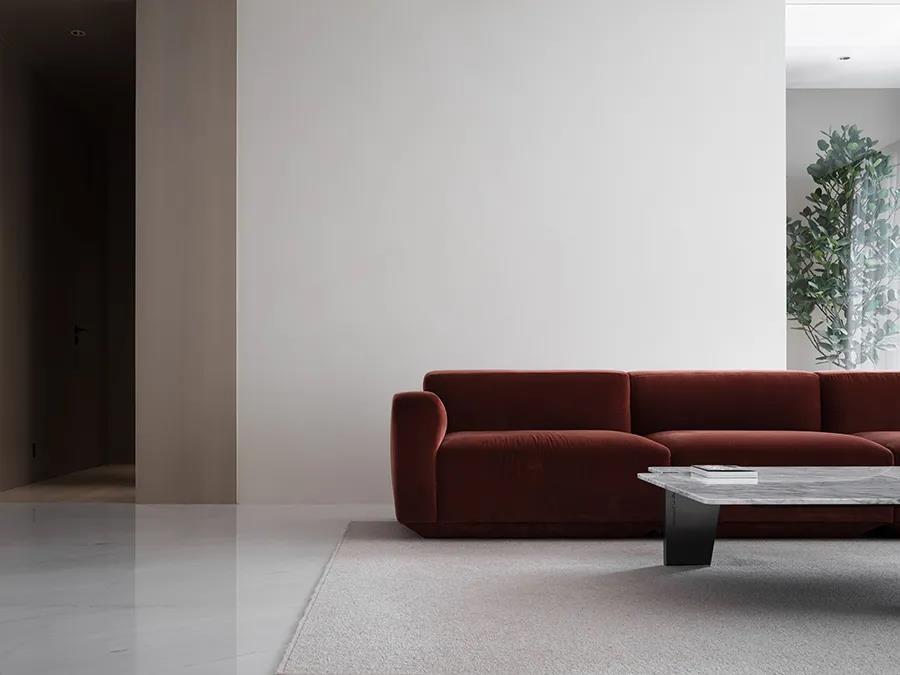
Inside, the sense of serenity and domestic calm is underlined by the use of cool, natural materials in neutral colour tones. There is a white marble floor in the living room and dining area, while the bedrooms and family room are clad in milky-white paint and wood veneers that add warmth to the whole. Meanwhile, red accents in the bespoke kitchen cabinetry and among the furniture – such as the distinctive sofas in the living space – subtly echo the exterior red brick wall.
Part of the architects’ goal was to create something that feels entirely tailormade to the residents’ needs, instead of mimicking surrounding architecture. AD Architecture’s chief designer Xie Peihe, a local to Xinxi Town, felt the need to challenge the local norm. ‘[I wanted] to explore new possibilities of connecting the present and the future,’ he says, ‘breaking and redefining the status quo, while retaining the intimate relationship between people and architecture.
‘[Eventually, the design] may not represent a sea change, but it does make a difference to the residents’ lives,’ he adds. ‘And it is a process I enjoy.
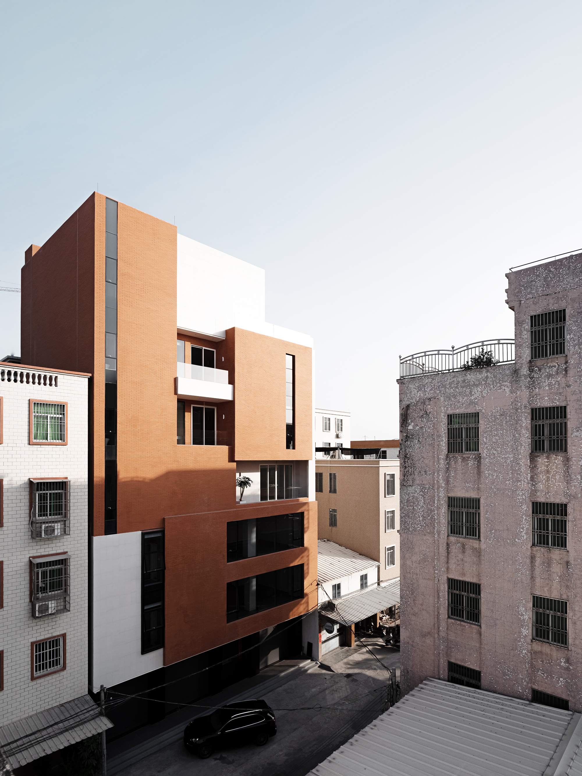
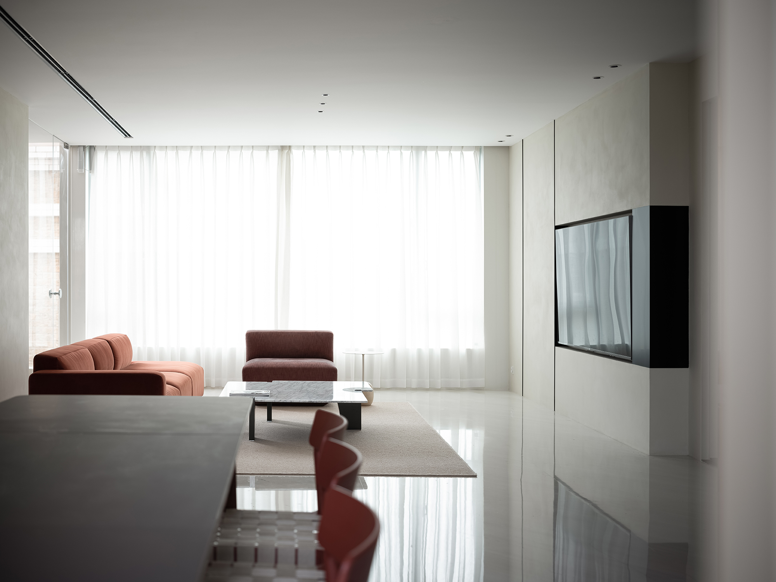
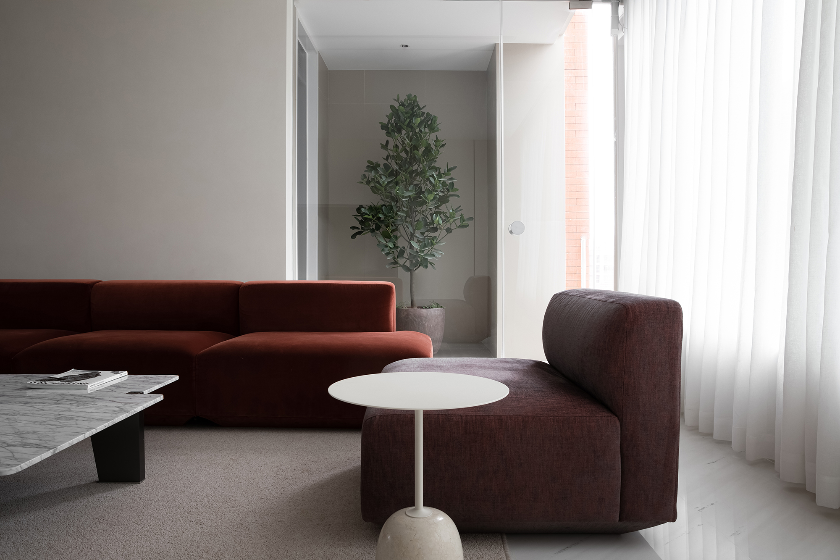
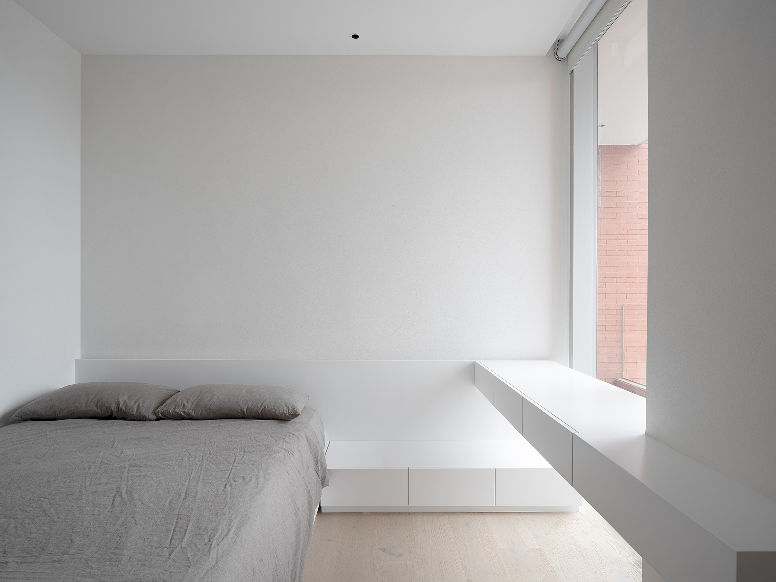
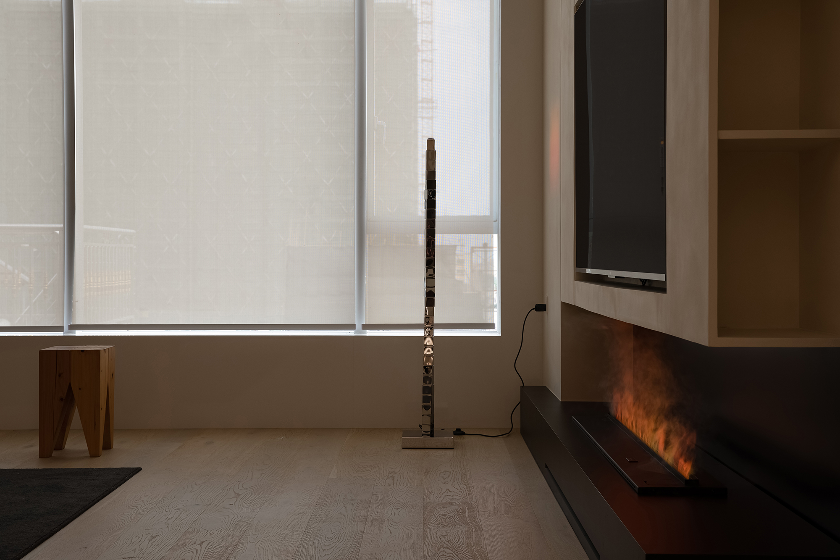
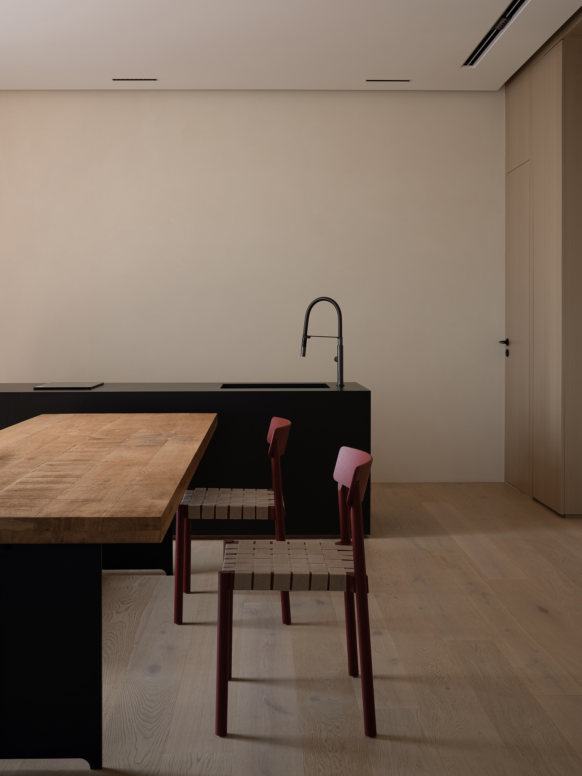
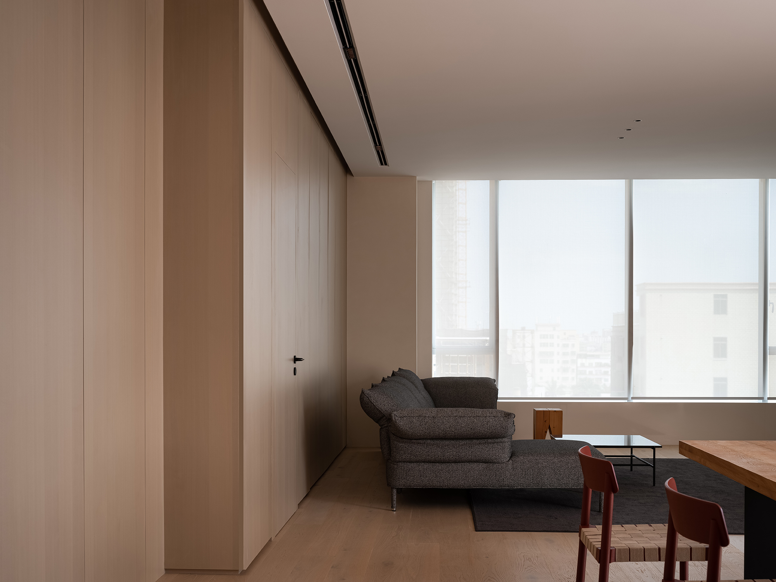
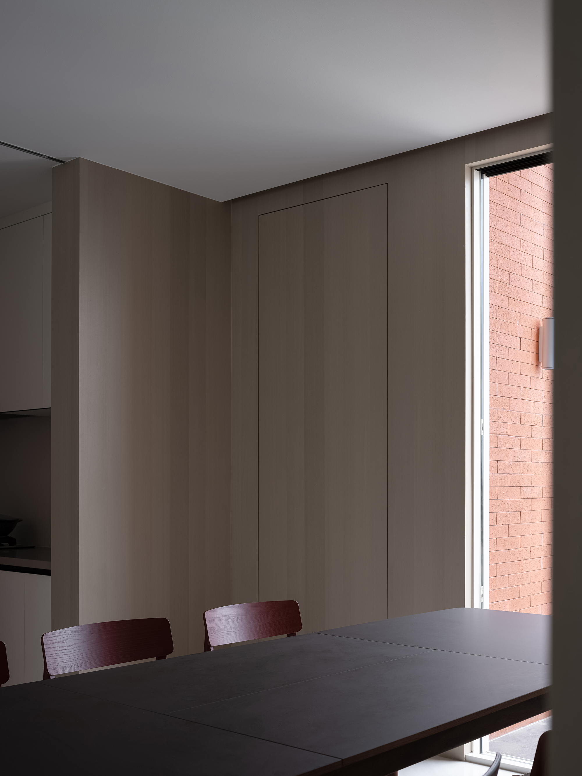
INFORMATION
Receive our daily digest of inspiration, escapism and design stories from around the world direct to your inbox.
Ellie Stathaki is the Architecture & Environment Director at Wallpaper*. She trained as an architect at the Aristotle University of Thessaloniki in Greece and studied architectural history at the Bartlett in London. Now an established journalist, she has been a member of the Wallpaper* team since 2006, visiting buildings across the globe and interviewing leading architects such as Tadao Ando and Rem Koolhaas. Ellie has also taken part in judging panels, moderated events, curated shows and contributed in books, such as The Contemporary House (Thames & Hudson, 2018), Glenn Sestig Architecture Diary (2020) and House London (2022).
