Rand Elliott’s Oklahoma Contemporary draws on the region’s light and sky
Clad in an innovative and multi-functional recycled aluminum skin and enhanced by unusually angled volumes and interior galleries, the new Oklahoma Contemporary Arts Center by Rand Elliott Architects completes
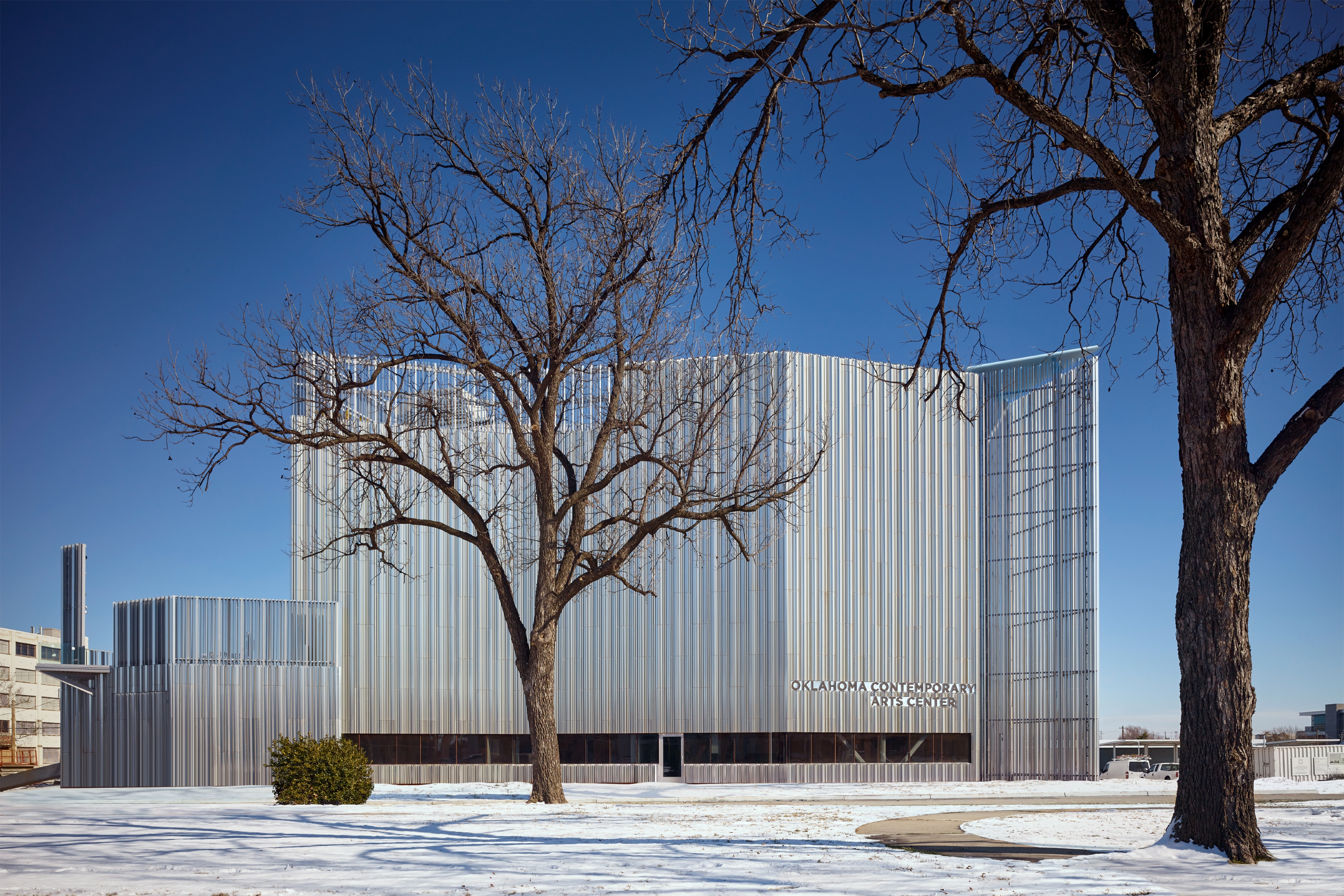
Receive our daily digest of inspiration, escapism and design stories from around the world direct to your inbox.
You are now subscribed
Your newsletter sign-up was successful
Want to add more newsletters?

Daily (Mon-Sun)
Daily Digest
Sign up for global news and reviews, a Wallpaper* take on architecture, design, art & culture, fashion & beauty, travel, tech, watches & jewellery and more.

Monthly, coming soon
The Rundown
A design-minded take on the world of style from Wallpaper* fashion features editor Jack Moss, from global runway shows to insider news and emerging trends.

Monthly, coming soon
The Design File
A closer look at the people and places shaping design, from inspiring interiors to exceptional products, in an expert edit by Wallpaper* global design director Hugo Macdonald.
‘All communities live with the good and the bad,' muses Rand Elliott, referring to Oklahoma events such as the disastrous 1930’s Dust Bowl Period, or the tragic 1995 bombing. When his Oklahoma City-based firm, Rand Elliott Architects, took on the task of designing the new facilities for the local contemporary arts centre, he wanted to go above and beyond all of that. The question arose: ‘What do we have here that’s really unique and special that we can use to reimagine what Oklahoma City is all about?'
The quality of the light in Oklahoma has been immortalized in Rodgers and Hammerstein’s ‘Oklahoma!’ – and incidentally, ‘Bright Golden Haze’, a phrase taken from the first line of the iconic musical, also functions as the recently completed Oklahoma Contemporary Arts Center's inaugural exhibition’s title.
So for answers, naturally, the architects looked to the sky. The museum’s new flagship building features an innovative recycled aluminum ‘skin that actually absorbs and catches the light', says Elliot. The facade structure is made of series of blind-fastened fins inclined at different angles that refract the sunlight.
‘As the sun appears to move from east to west, the building literally transforms,' enthuses Elliott. ‘As it goes into the afternoon it will go from blues to oranges.' This skin also functions as a rain screen that helps the building to self-cool, and therefore, be greener.
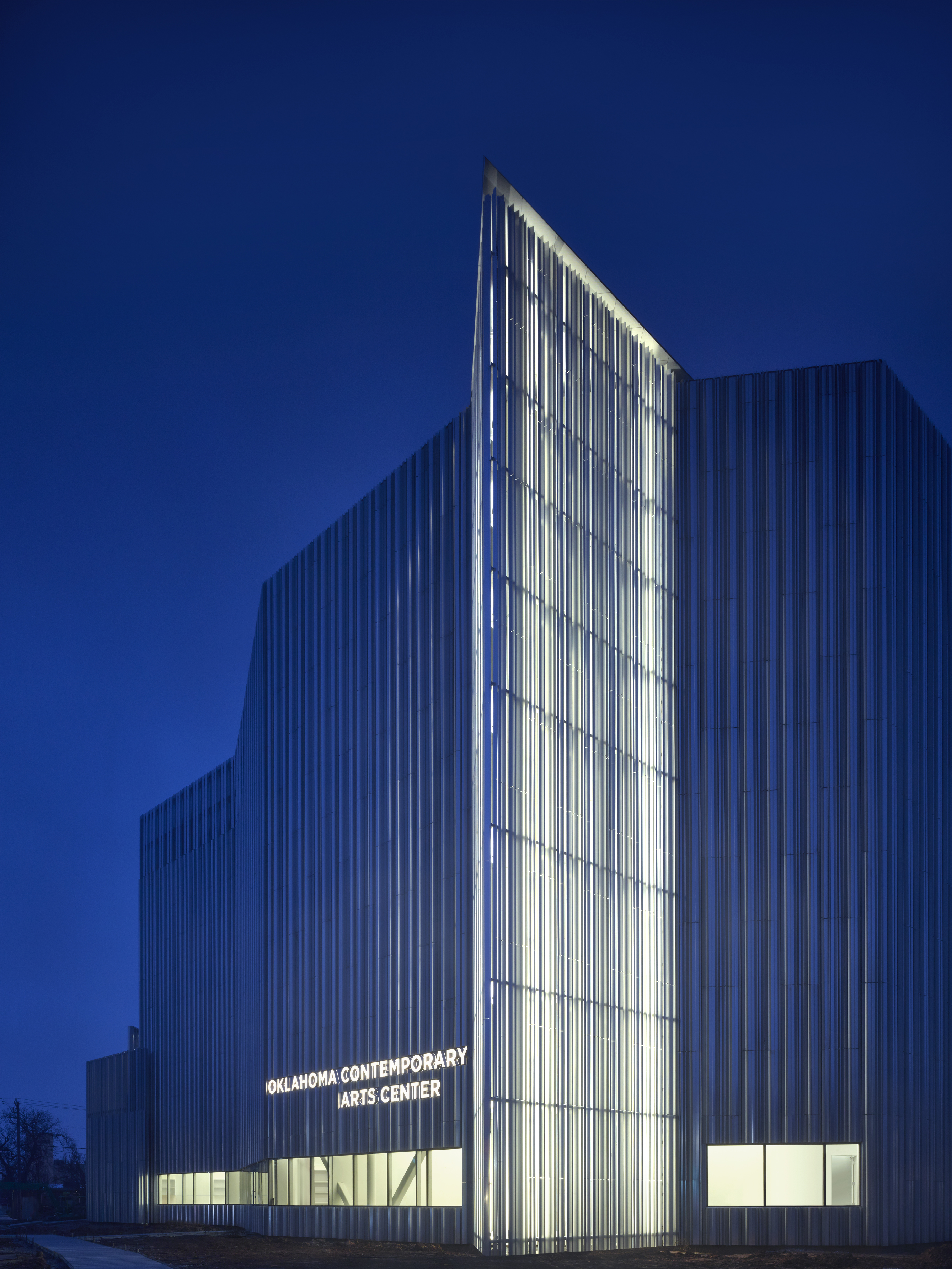
The building’s unorthodox architectural outline amplifies its visual impact, and also influences how the art on the inside will be experienced. None of the interior spaces are rectangular and there are very few 90-degree walls to be found – resulting in an adaptive space that can be altered according to exhibition needs.
For ‘Bright Golden Haze’, which opens on 13 March, these modifications include secluded corners and curtained-off sections that enhance the exhibition’s guiding theme of ‘the ways in which contemporary artists use light to create a sense of place,' reveals Jennifer Scanlan, the curatorial and exhibitions director at Oklahoma Contemporary.
Atmospheric works such as Olafur Eliasson’s Black Glass Eclipse, Vija Celmin’s night sky prints, Leo Villareal’s Star Ceiling, and works by James Turrell and Robert Irwin share the exhibition space with the digital realities of John Gerrard’s landscapes and the indigenous perspectives on light and place by Marianne Nicolson and Yatika Fields.
The opening, taking place next week, will be momentous. In addition to the art on show, Oklahoma’s community will have gained a thoughtful building poised to become a transformational destination.
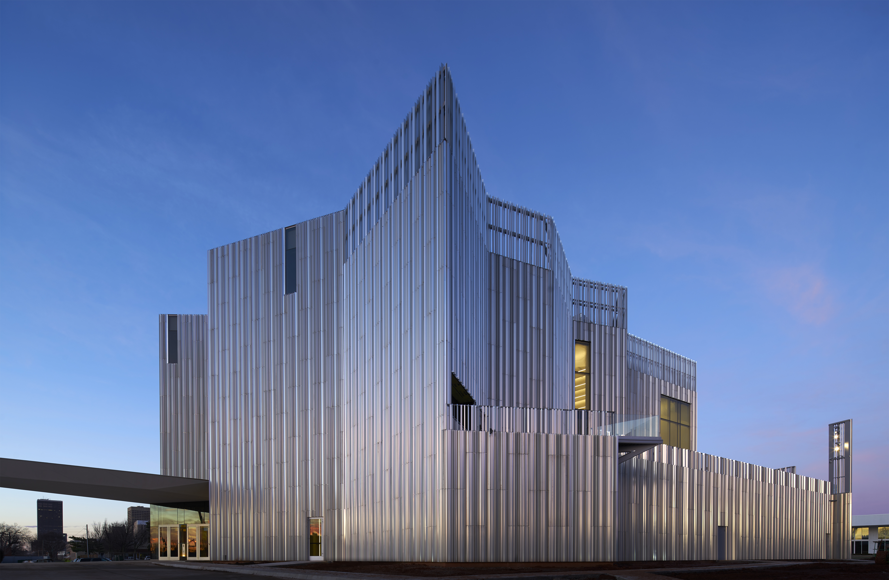
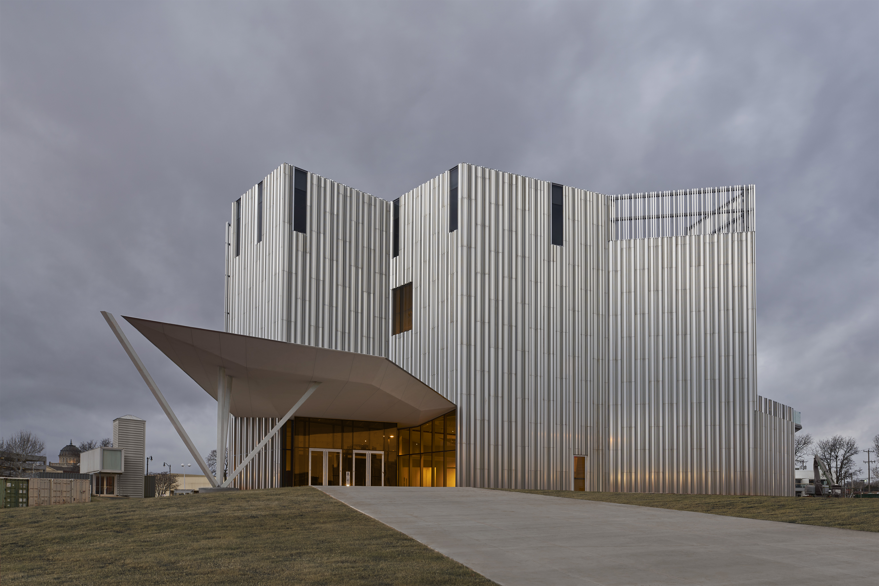
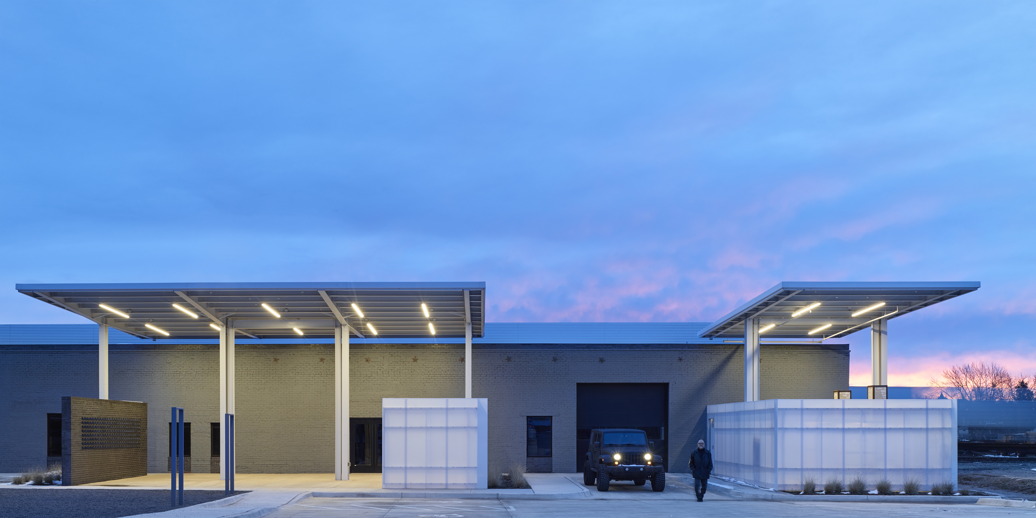

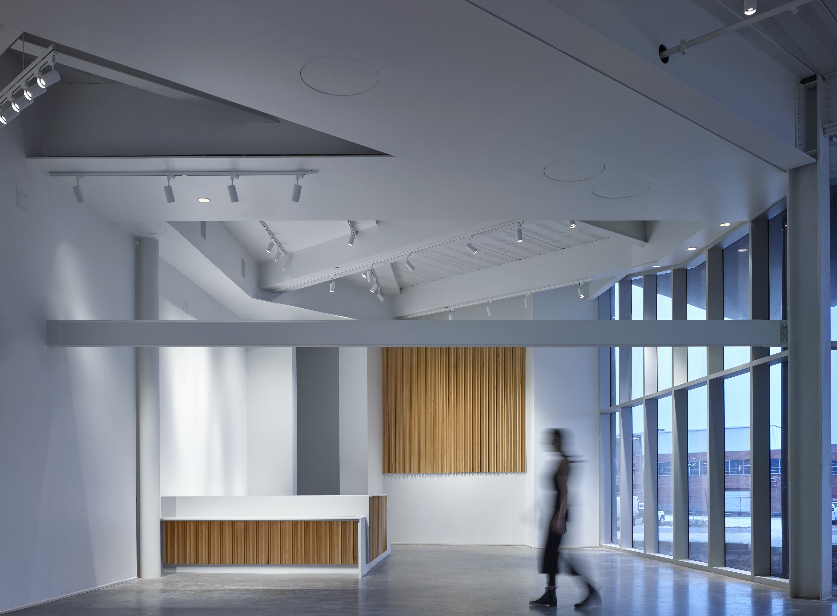
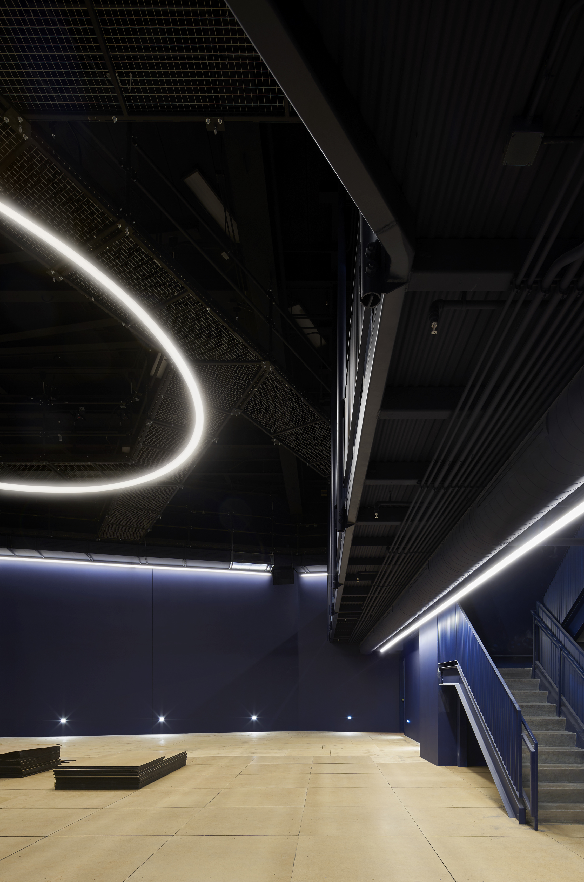
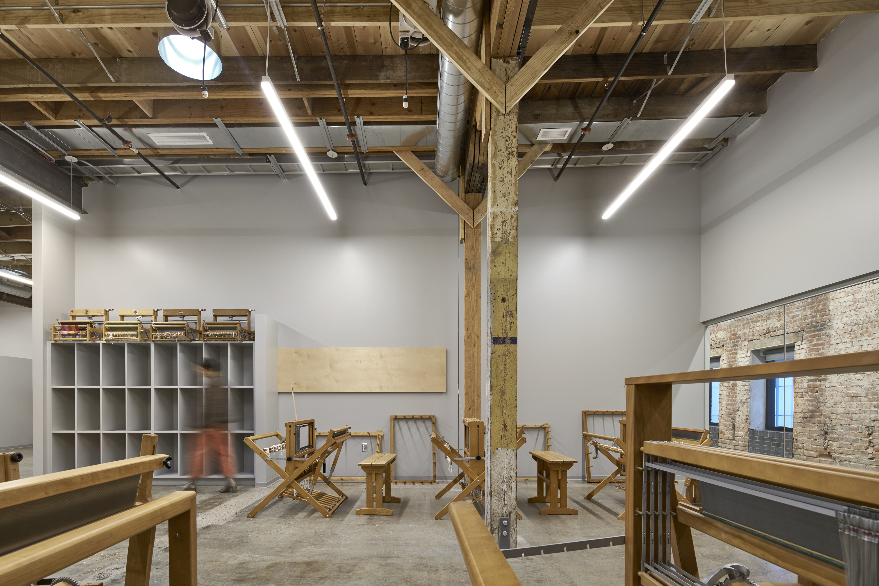
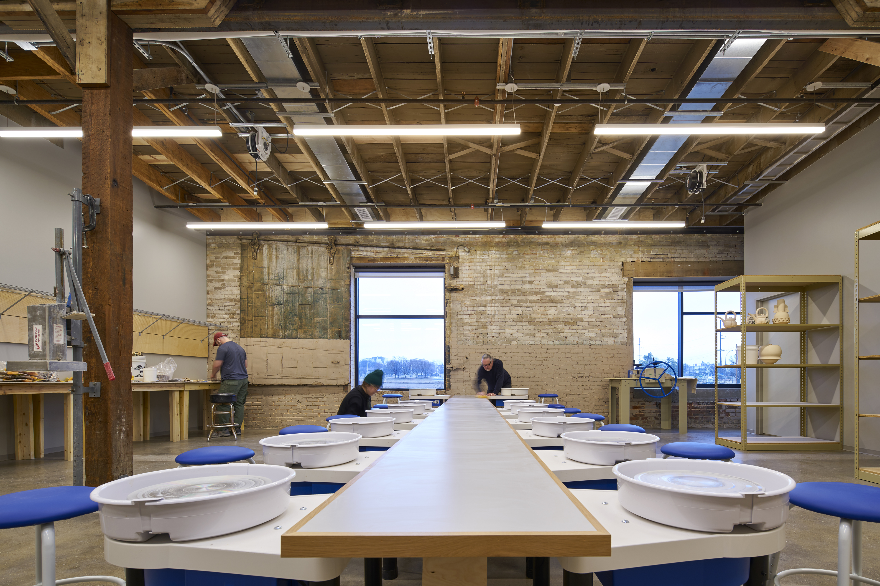
INFORMATION
Receive our daily digest of inspiration, escapism and design stories from around the world direct to your inbox.
Siska Lyssens has contributed to Wallpaper* since 2014, covering design in all its forms – from interiors to architecture and fashion. Now living in the U.S. after spending almost a decade in London, the Belgian journalist puts her creative branding cap on for various clients when not contributing to Wallpaper* or T Magazine.