Proper Snacks breaks the mould for workplace design
With meeting pods, phone booths, standing desks and breakout spaces – all in a palette of raw, authentic materials – this central London HQ for Proper is intent on luring its workforce back into the office in style
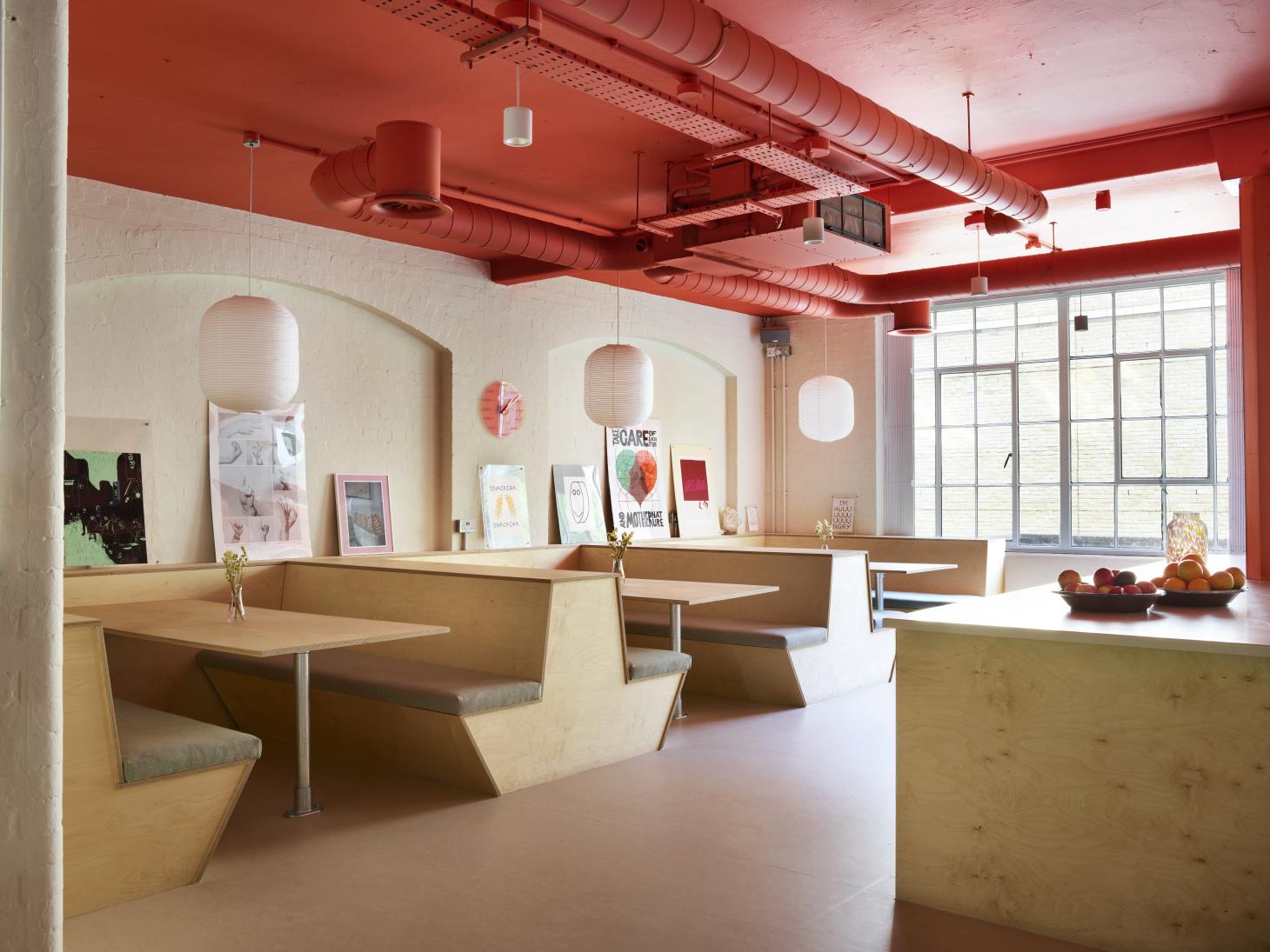
Rachael Smith - Photography
Good design, innovative thinking and doing things properly are core values embedded in the culture of Proper Snacks since its inception in 2011; and the brand’s new central London HQ delivers on both style and substance. While Proper has always supported working from home, in the post-pandemic world, founder Cassandra Stavrou MBE, set out to create a workspace that people actively wanted to show up to. To do this, Proper worked with a behavioural science consultancy to ensure the office design would be perfect for a new generation of hybrid workers, with an emphasis on wellbeing and biophilic design.
Jonathan Blake of Jeremy Blake Architects was chosen for his research into the interface between architecture and wellbeing. Blake began by stripping the whole space, discovering hidden features in the industrial columns and ducts beneath a generic office shell of harsh white stud walls and grey carpet tiles. To deliver the aesthetic, Stavrou drafted in interior designer Rebecca Sicardi.
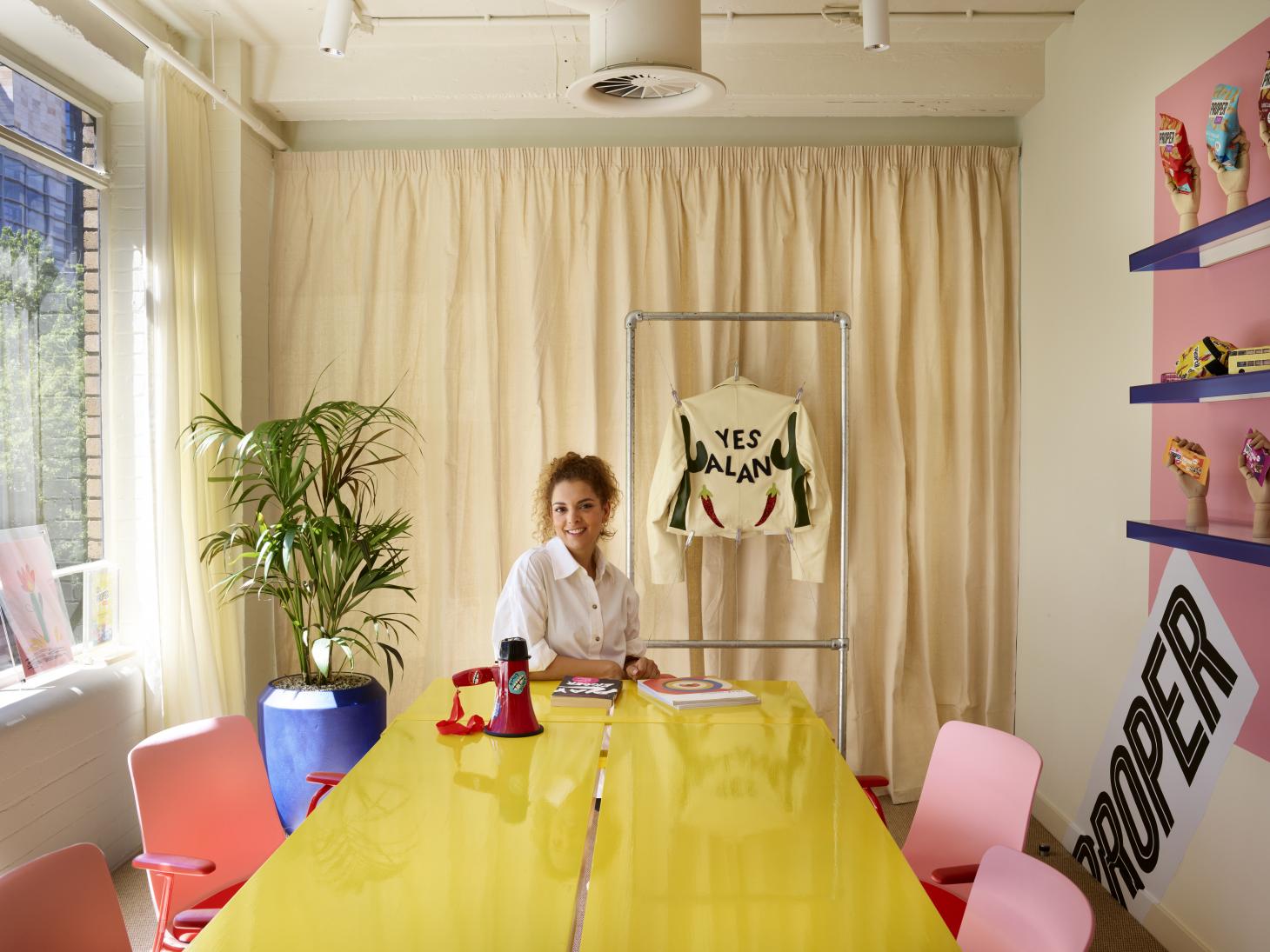
Cassandra Stavrou at the Proper Snacks headquarters
‘I’d designed Cassandra’s house, we work together in a symbiotic way and she trusts my sensorial approach,’ says Sicardi. It wasn’t a problem for Stavrou that Sicardi hadn’t worked on other commercial projects, ‘because Cassandra wanted a totally non-corporate approach, a home-from-home’, Sicardi continues. Workplace specialist Thirdway supported Sicardi to implement the design and ensure that the materials chosen were up to the rigours of a work environment.
Gone are the days of the one-size-fits-all open-plan layout: ‘A good team mixes extroverts and introverts; we’ve taken personality type into consideration with different types of work area,’ says Sicardi. As well as ‘connected clusters’ of desks and light, airy meeting rooms, there are standing desks, meeting pods and one-person ‘phone booths’ for focused working and distraction-free calls. ‘The architectural concept focused on the creation of a seamless and connected space that would at the same time offer moments that felt private. It’s about making space for different ways of thinking, working and being creative,’ says Blake.
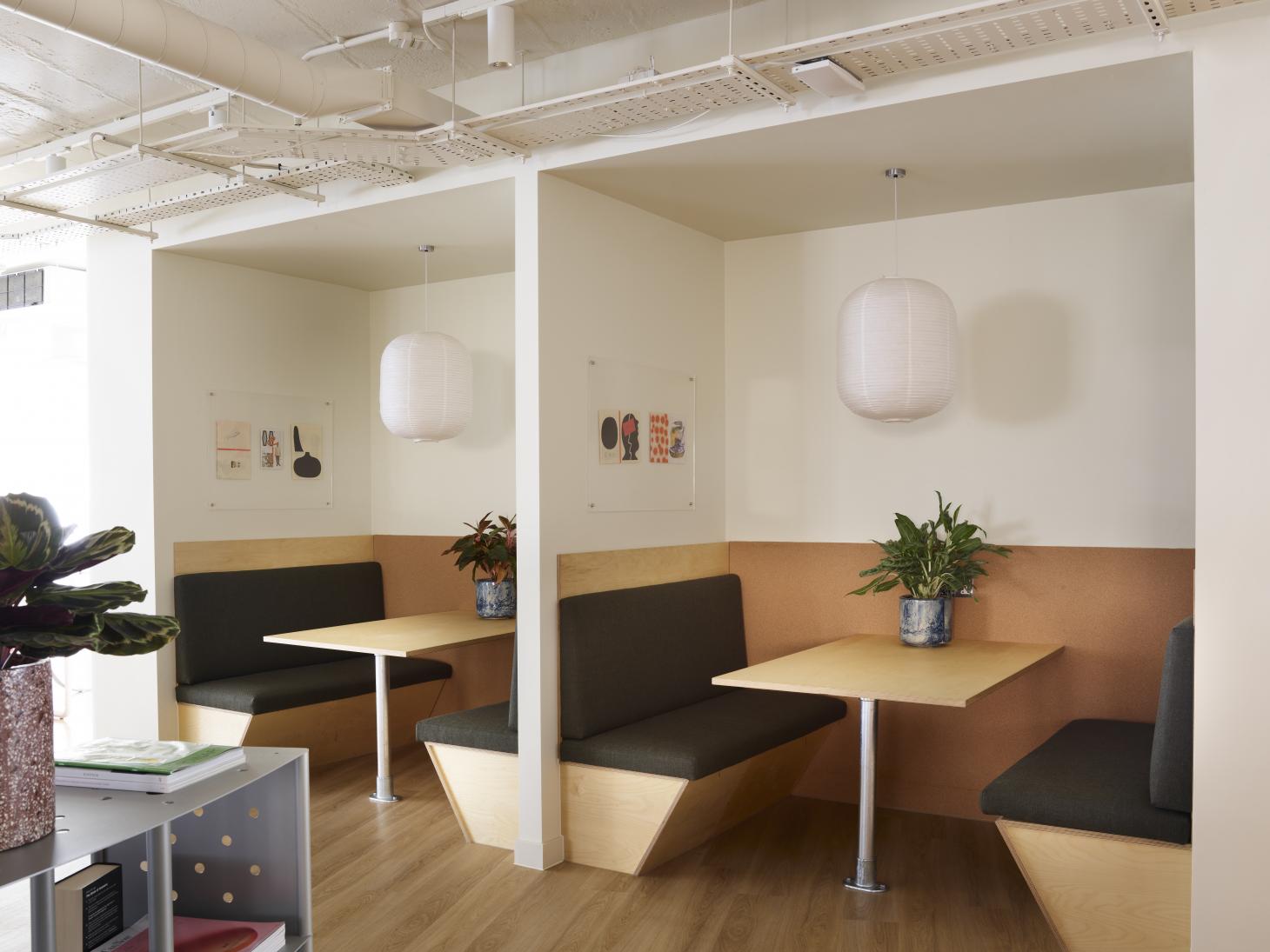
Taking her cues from Proper’s products, which celebrate simple, authentic ingredients, Sicardi has devised a palette of honest, unpretentious raw materials; plywood booths, cork panelling, cotton muslin curtains and paper light shades. The look is finished with contemporary furniture, featuring pieces by London designers and makers, including Dean Edmonds, Martino Gamper and Craftworks Productions as well as countless air-purifying plants. Playful art and signage – the latter by Proper’s in-house creative team – provide moments of light relief that feel right for a snack brand that does the same.
Cleverly zoned by its orange-painted ceiling, the ‘out of office’ area includes a spacious kitchen, where the in-house chef prepares simple, healthy breakfasts and lunches, encouraging the team to hit pause together in cosy plywood booths. ‘Reciprocity and generosity are key terms on this project,’ says Sicardi. The nearby lounge provides space for thought-provoking talks and the kind of laid-back chats that spark creative moments. True to its name, the ‘out of office’ area is the equivalent of working in a café. ‘It’s strictly “do not disturb” if you’re working here,’ says Sicardi. ‘With this workspace, we are asking how can we do things differently? How can we make working work better?’
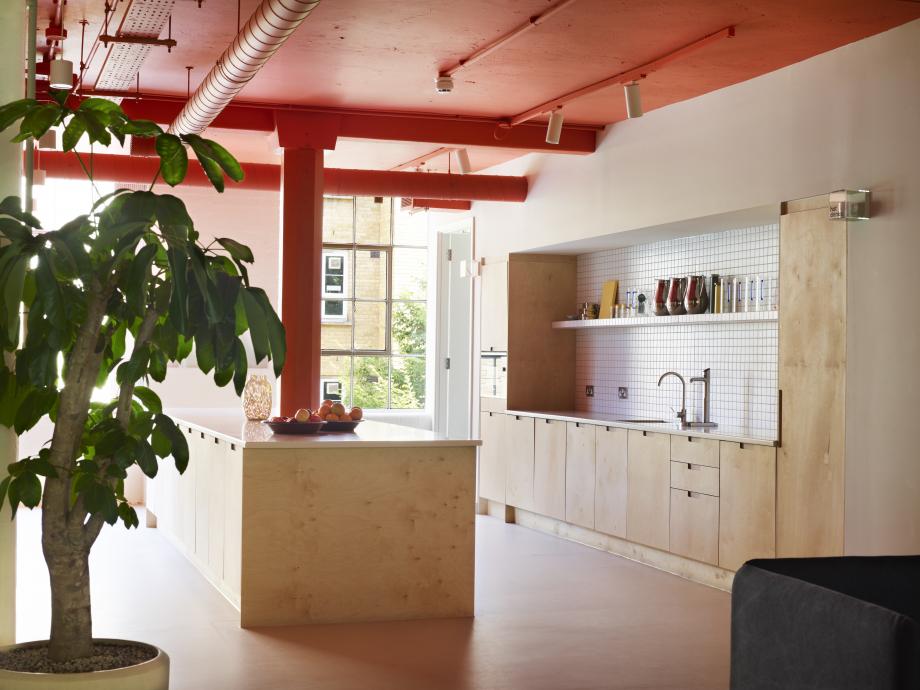
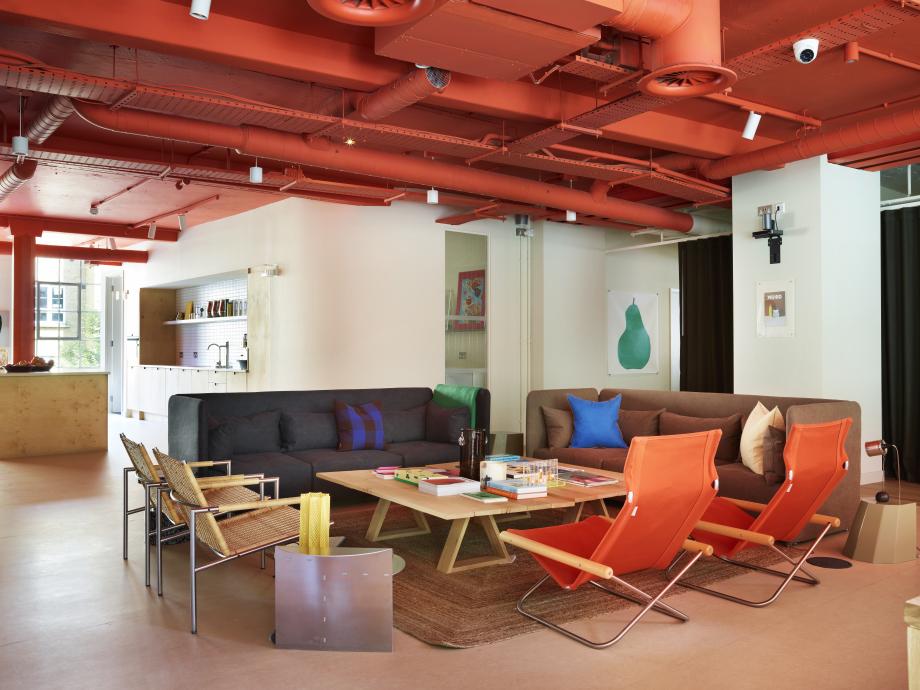
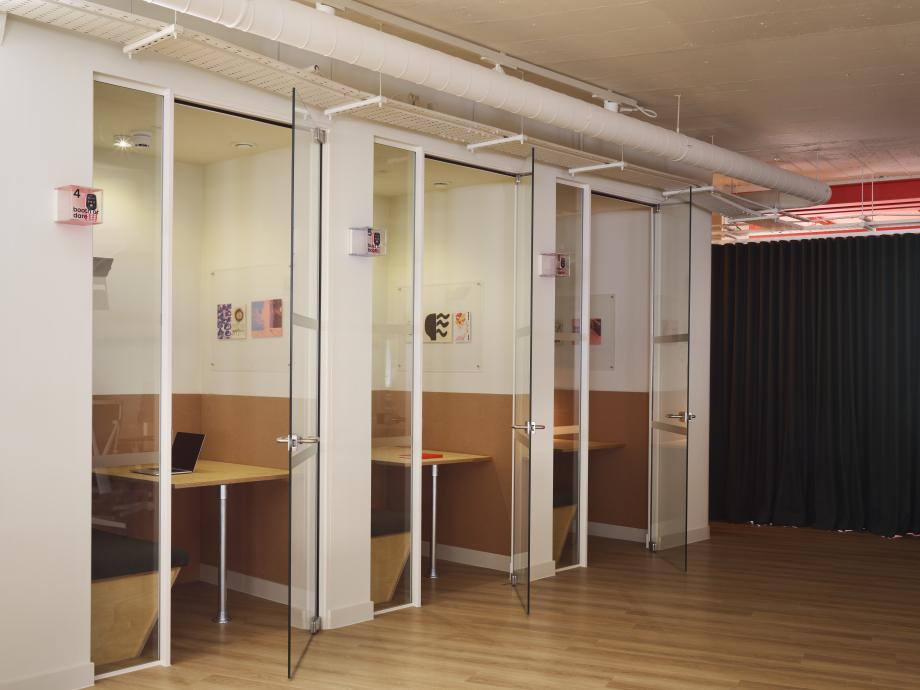
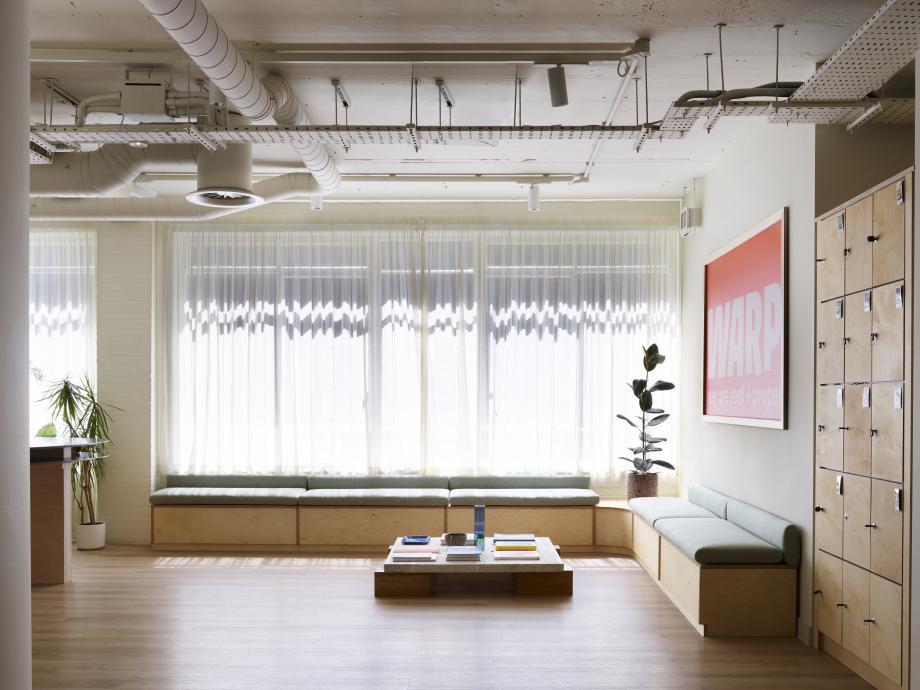
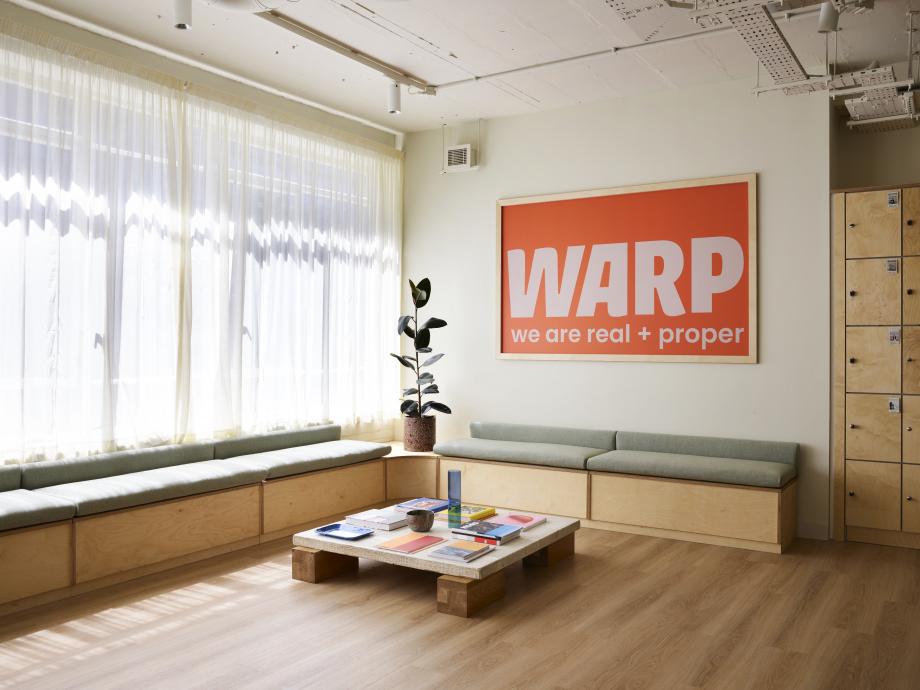
INFORMATION
Receive our daily digest of inspiration, escapism and design stories from around the world direct to your inbox.
-
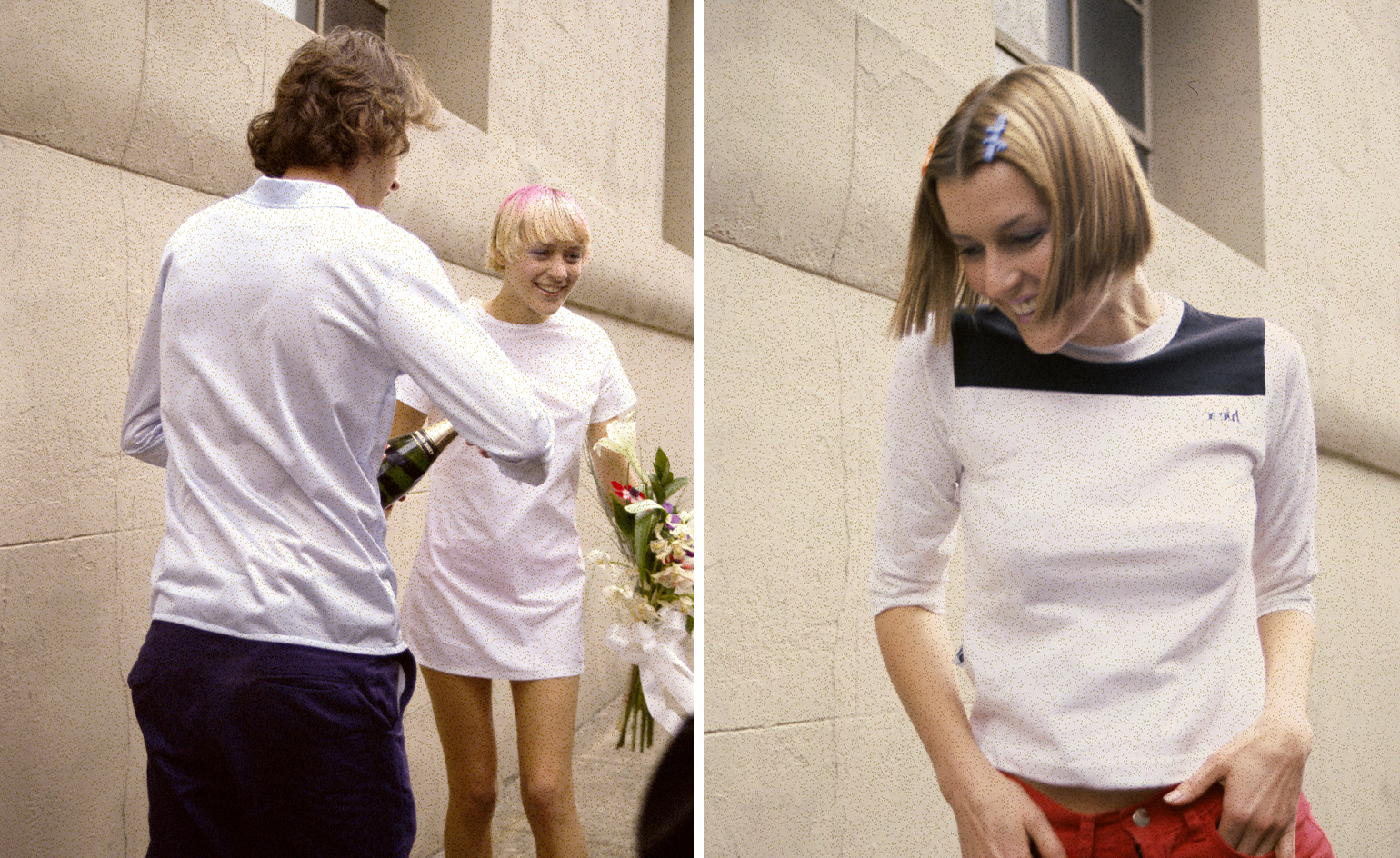 Remembering X-girl’s notorious 1994 fashion show, which starred a pre-fame Chloë Sevigny
Remembering X-girl’s notorious 1994 fashion show, which starred a pre-fame Chloë SevignyA new book by Angela Hill, ‘X-girl Show’ – featuring an introduction by Chloë Sevigny – documents the cult label’s renegade 1990s fashion show, which took place in New York and captured a changing underground look
-
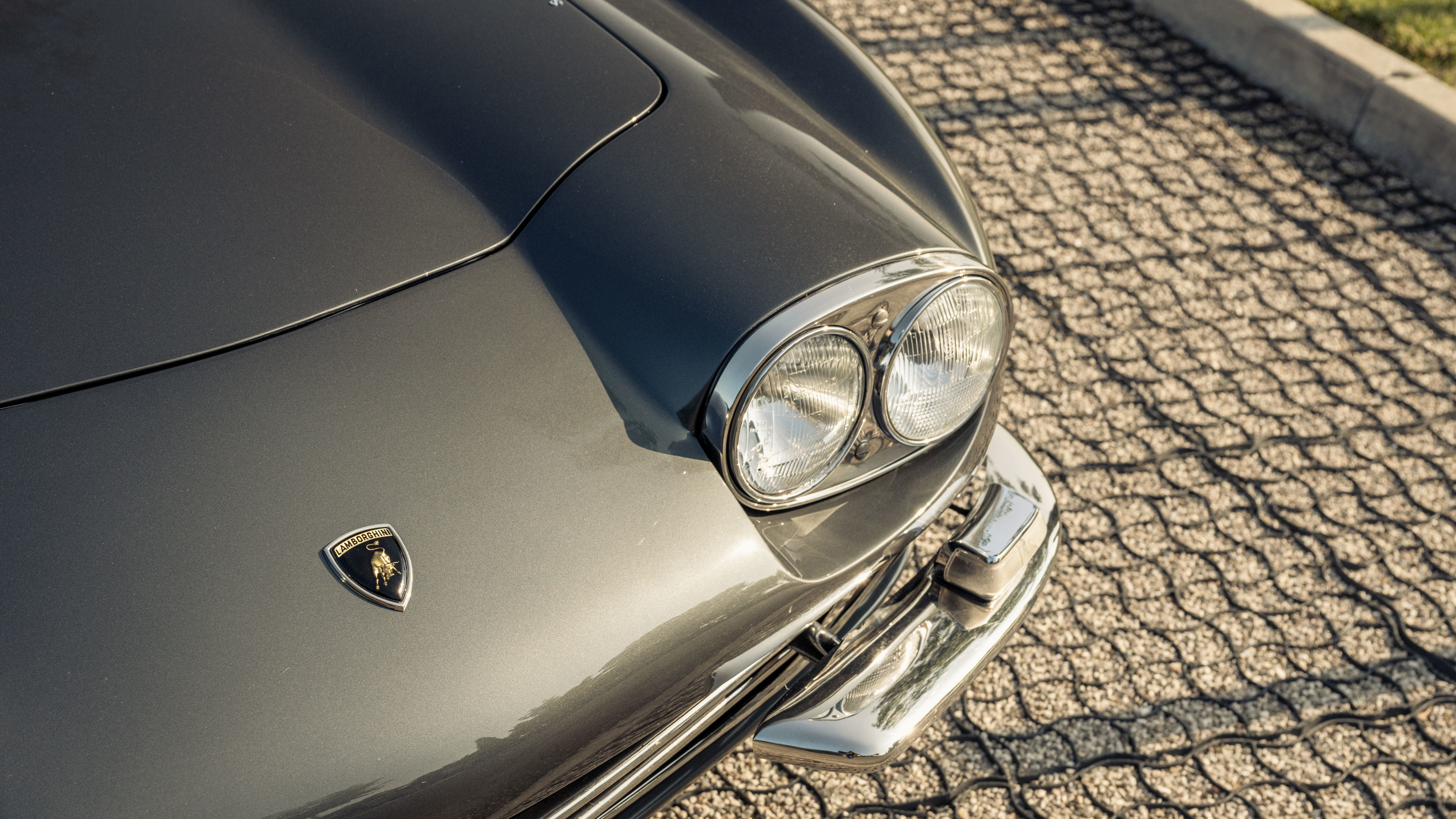 How to spot a fake Lamborghini: inside the sports car manufacturer’s Polo Storico division
How to spot a fake Lamborghini: inside the sports car manufacturer’s Polo Storico divisionFake or fortune? We talk to the team of Lamborghini experts who can spot a priceless classic from a phoney
-
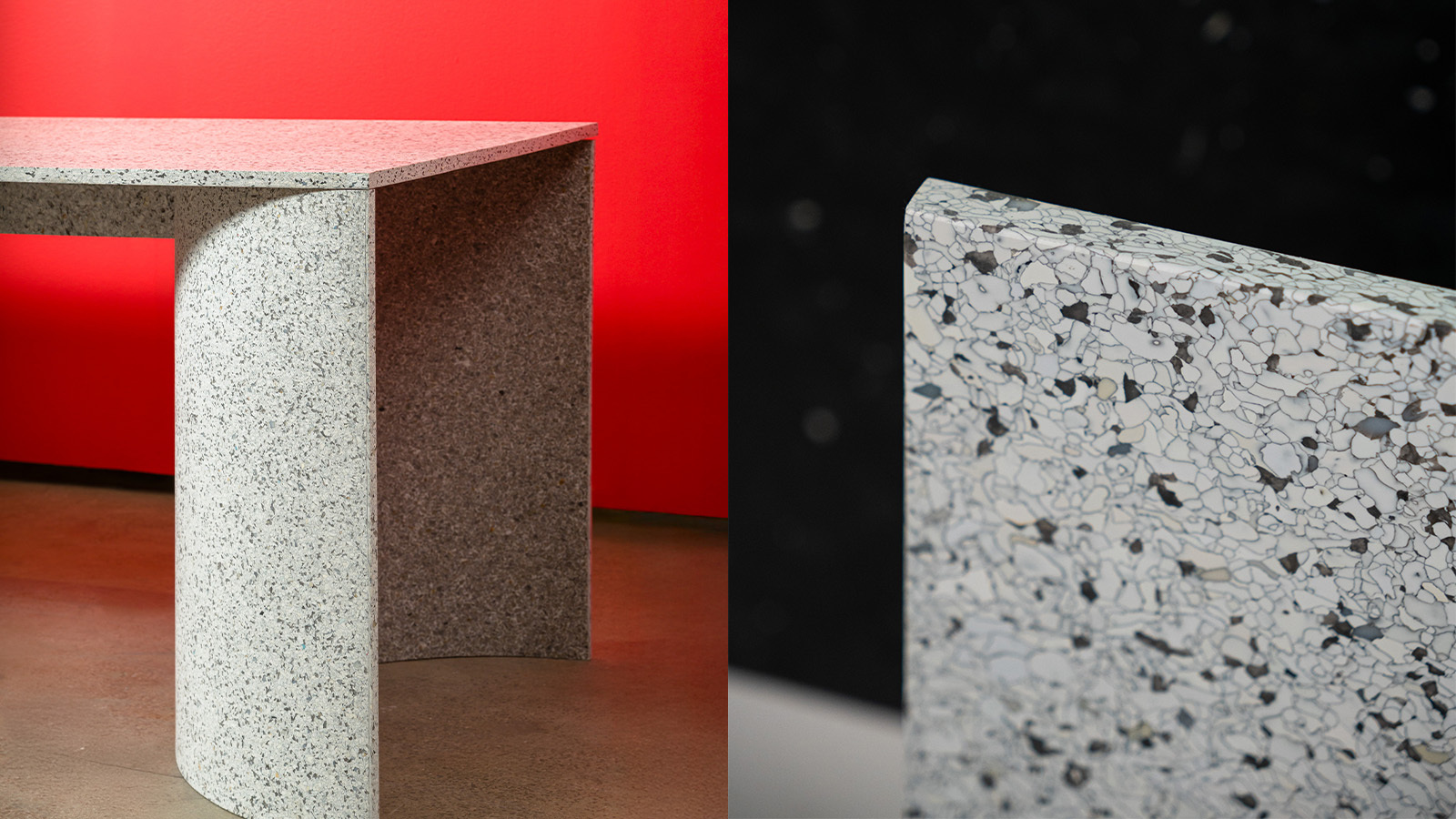 Meet The Good Plastic Company, rethinking the way we use plastic
Meet The Good Plastic Company, rethinking the way we use plasticThis creatively responsible brand supplied, and recycled, the plastic plinths used in Wallpaper’s Milan Design Week exhibition. Here’s how it is reimagining the use and reuse of the contentious material
-
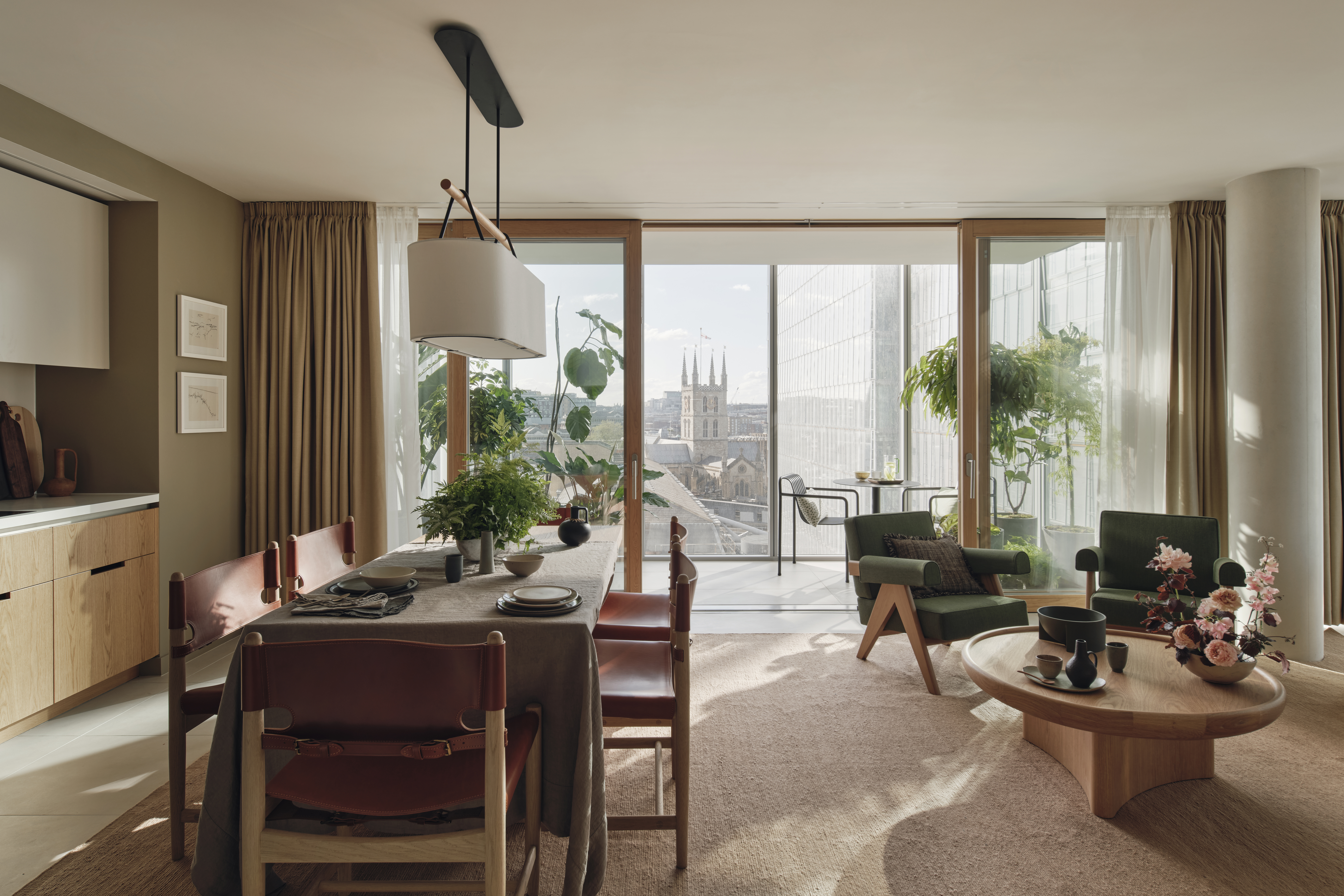 Shard Place offers residents the chance to live in the shadow of London’s tallest building
Shard Place offers residents the chance to live in the shadow of London’s tallest buildingThe 27-storey tower from Renzo Piano Building Workshop joins The Shard and The News Building to complete Shard Quarter, providing a sophisticated setting for renters
-
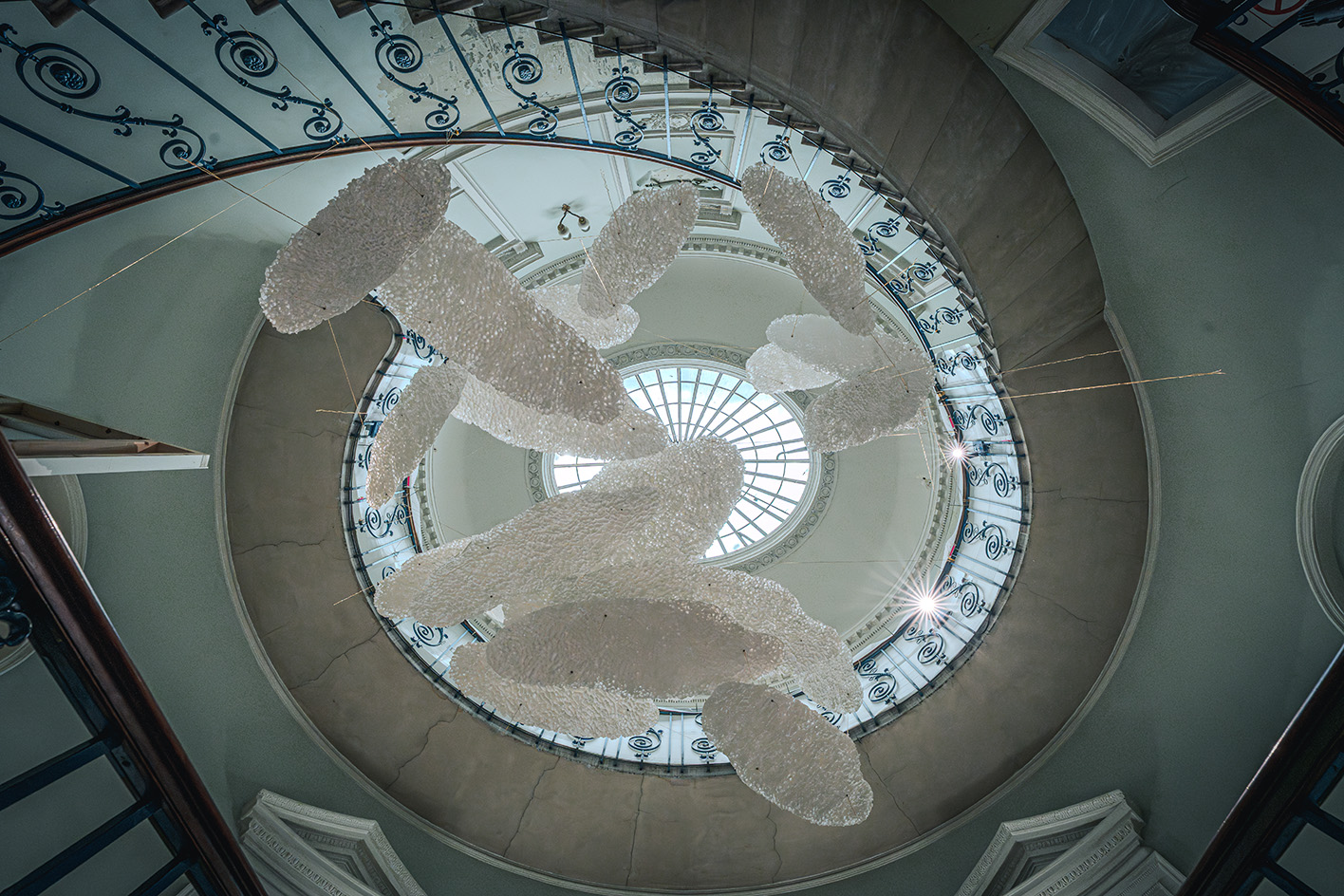 Kengo Kuma’s ‘Paper Clouds’ in London is a ‘poem’ celebrating washi paper in construction
Kengo Kuma’s ‘Paper Clouds’ in London is a ‘poem’ celebrating washi paper in construction‘Paper Clouds’, an installation by Japanese architect Kengo Kuma, is a poetic design that furthers research into the use of washi paper in construction
-
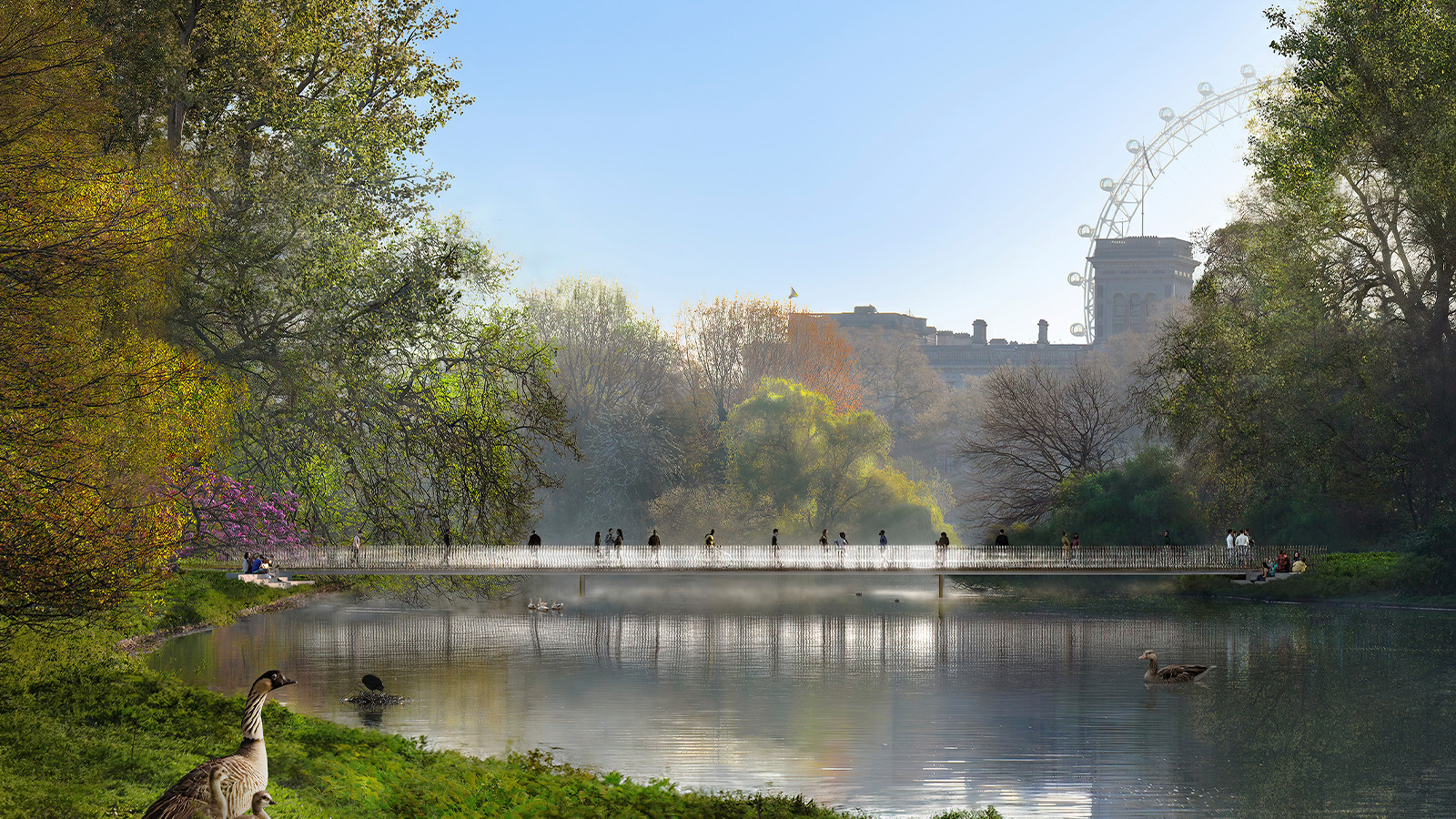 Foster + Partners to design the national memorial to Queen Elizabeth II
Foster + Partners to design the national memorial to Queen Elizabeth IIFor the Queen Elizabeth II memorial, Foster + Partners designs proposal includes a new bridge, gates, gardens and figurative sculptures in St James’ Park
-
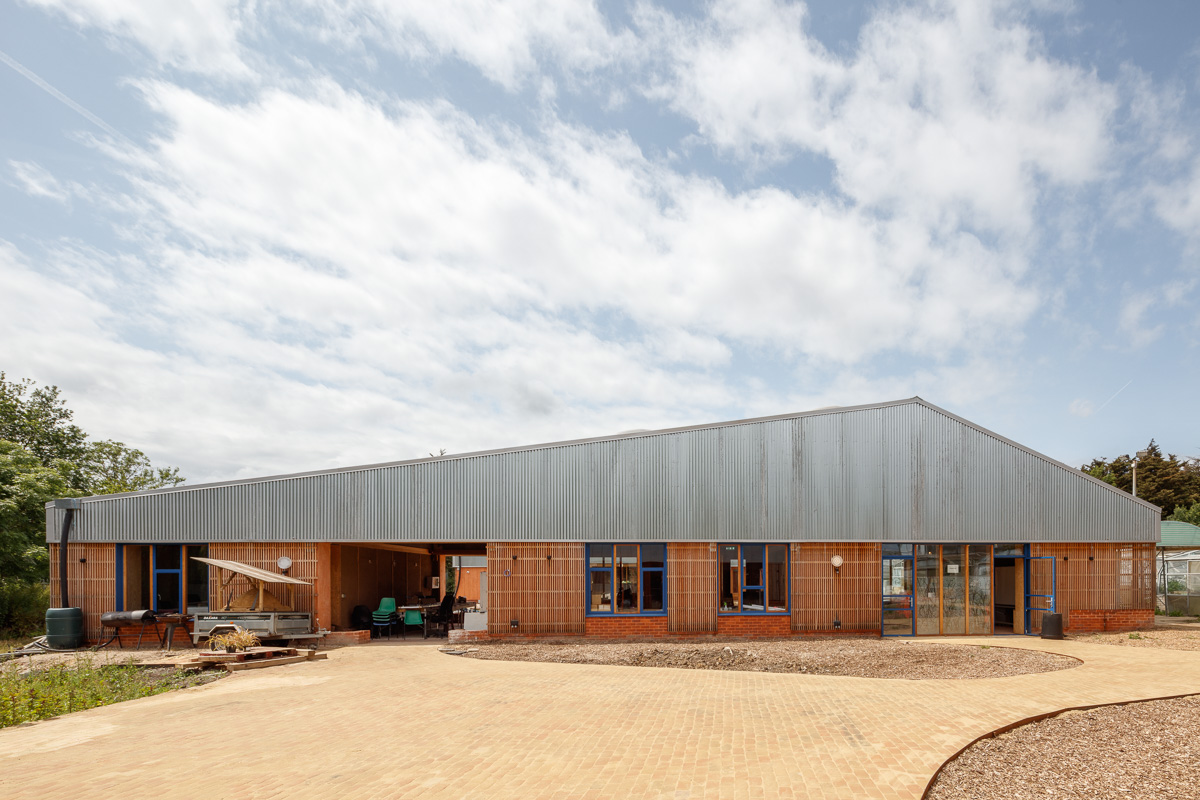 Wolves Lane Centre brings greenery, growing and grass roots together
Wolves Lane Centre brings greenery, growing and grass roots togetherWolves Lane Centre, a new, green community hub in north London by Material Cultures and Studio Gil, brings to the fore natural materials and a spirit of togetherness
-
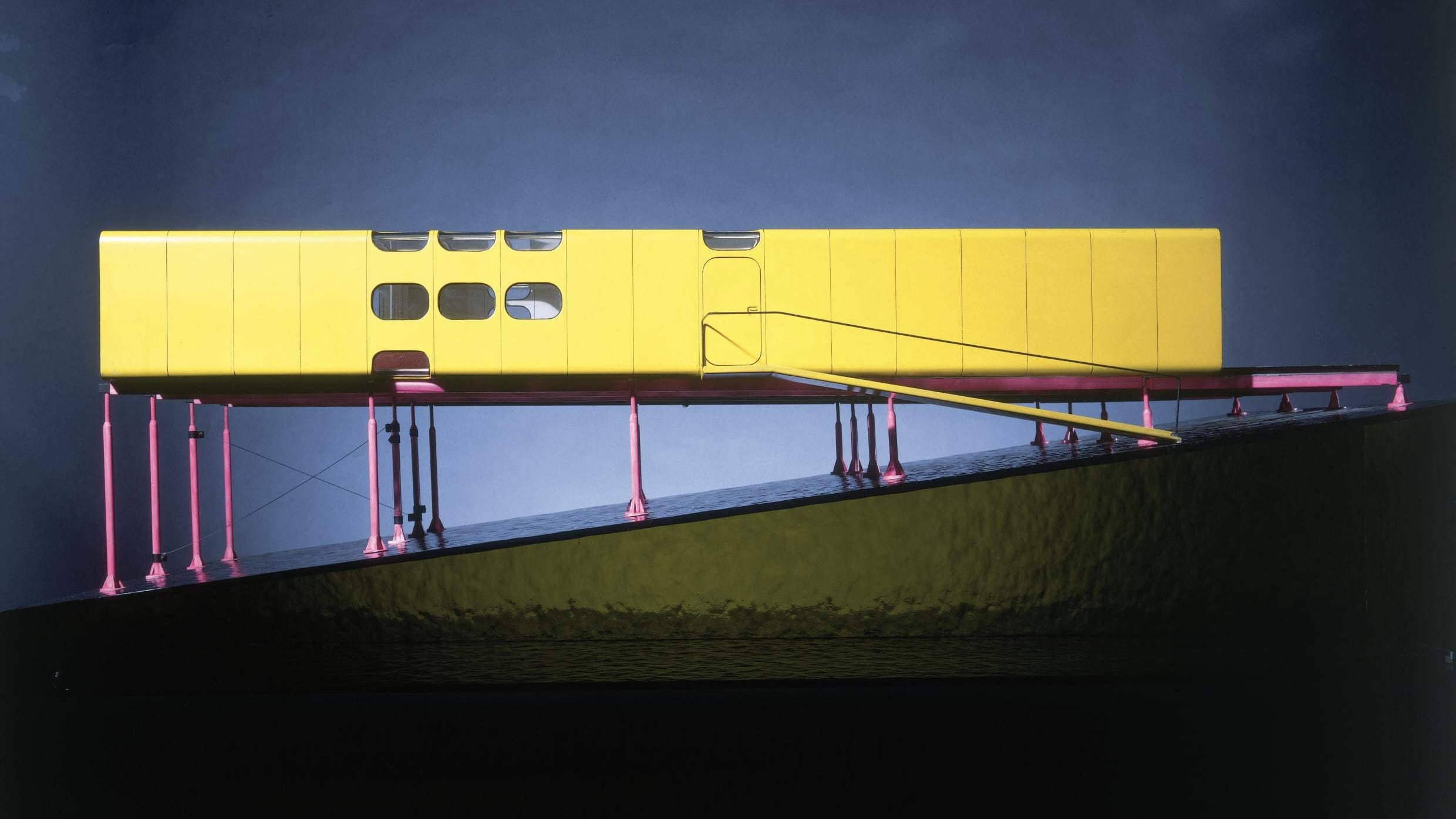 A new London exhibition explores the legacy of Centre Pompidou architect Richard Rogers
A new London exhibition explores the legacy of Centre Pompidou architect Richard Rogers‘Richard Rogers: Talking Buildings’ – opening tomorrow at Sir John Soane’s Museum – examines Rogers’ high-tech icons, which proposed a democratic future for architecture
-
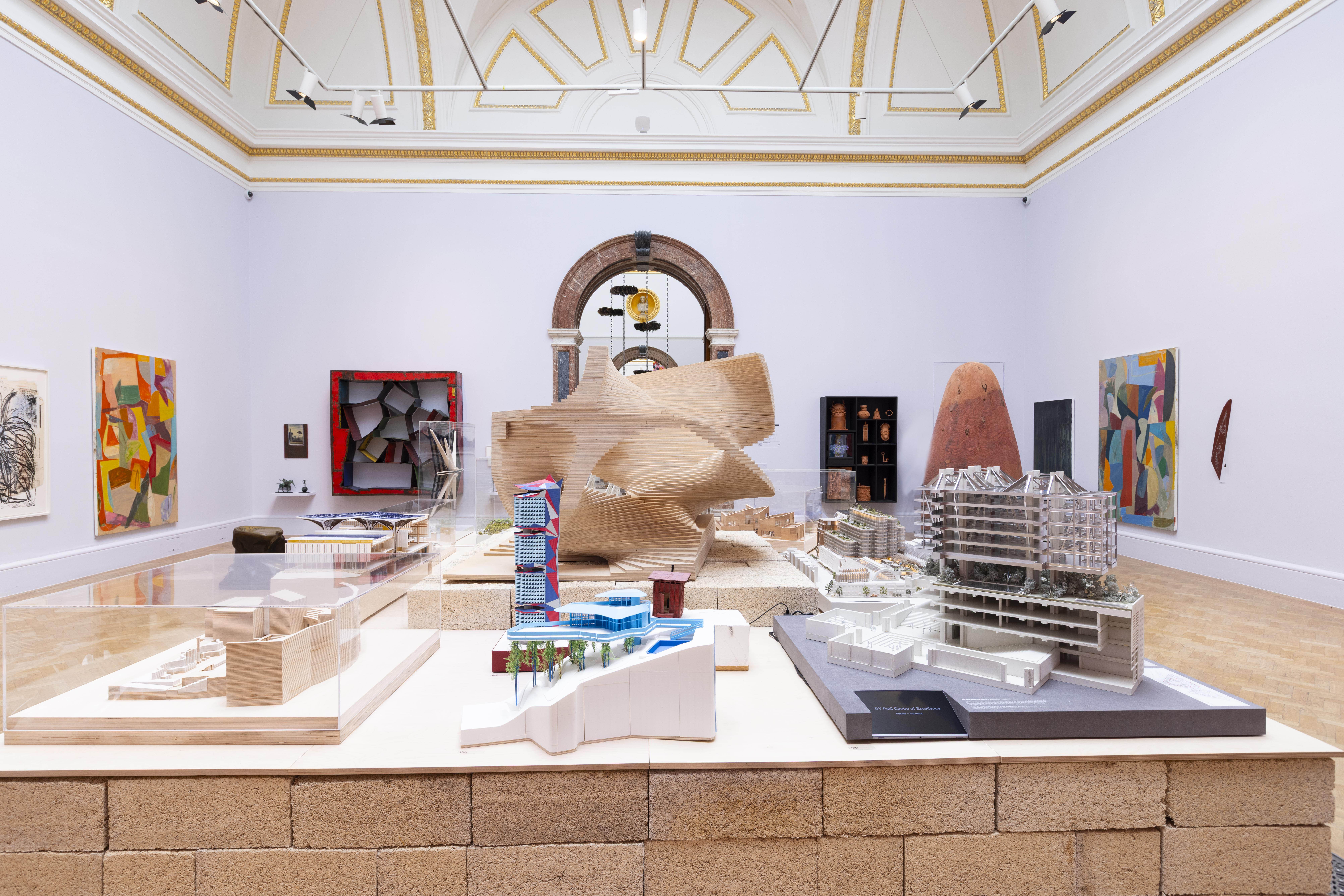 At the Royal Academy summer show, architecture and art combine as never before
At the Royal Academy summer show, architecture and art combine as never beforeThe Royal Academy summer show is about to open in London; we toured the iconic annual exhibition and spoke to its curator for architecture, Farshid Moussavi
-
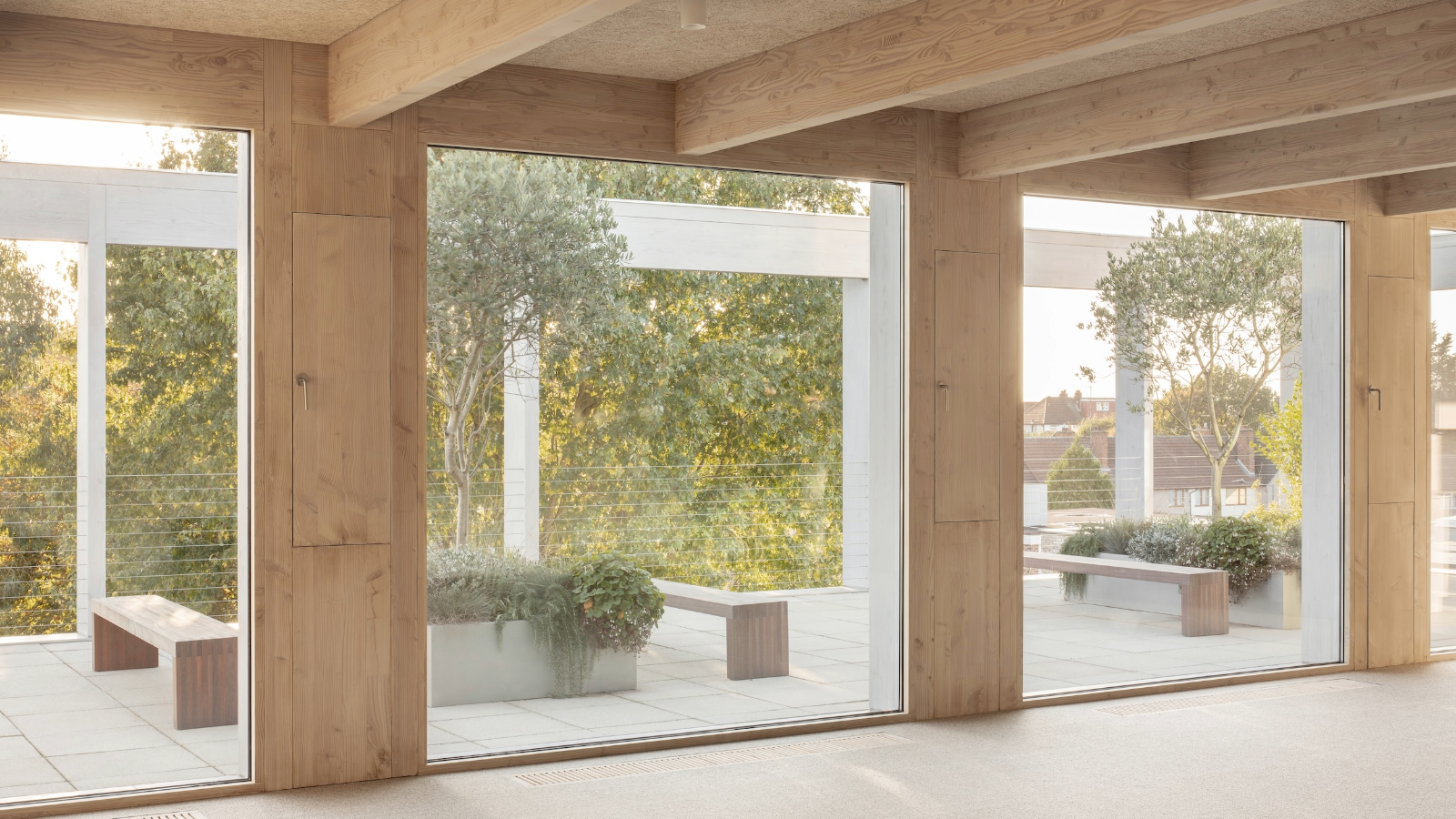 This ingenious London office expansion was built in an on-site workshop
This ingenious London office expansion was built in an on-site workshopNew Wave London and Thomas-McBrien Architects make a splash with this glulam extension built in the very studio it sought to transform. Here's how they did it
-
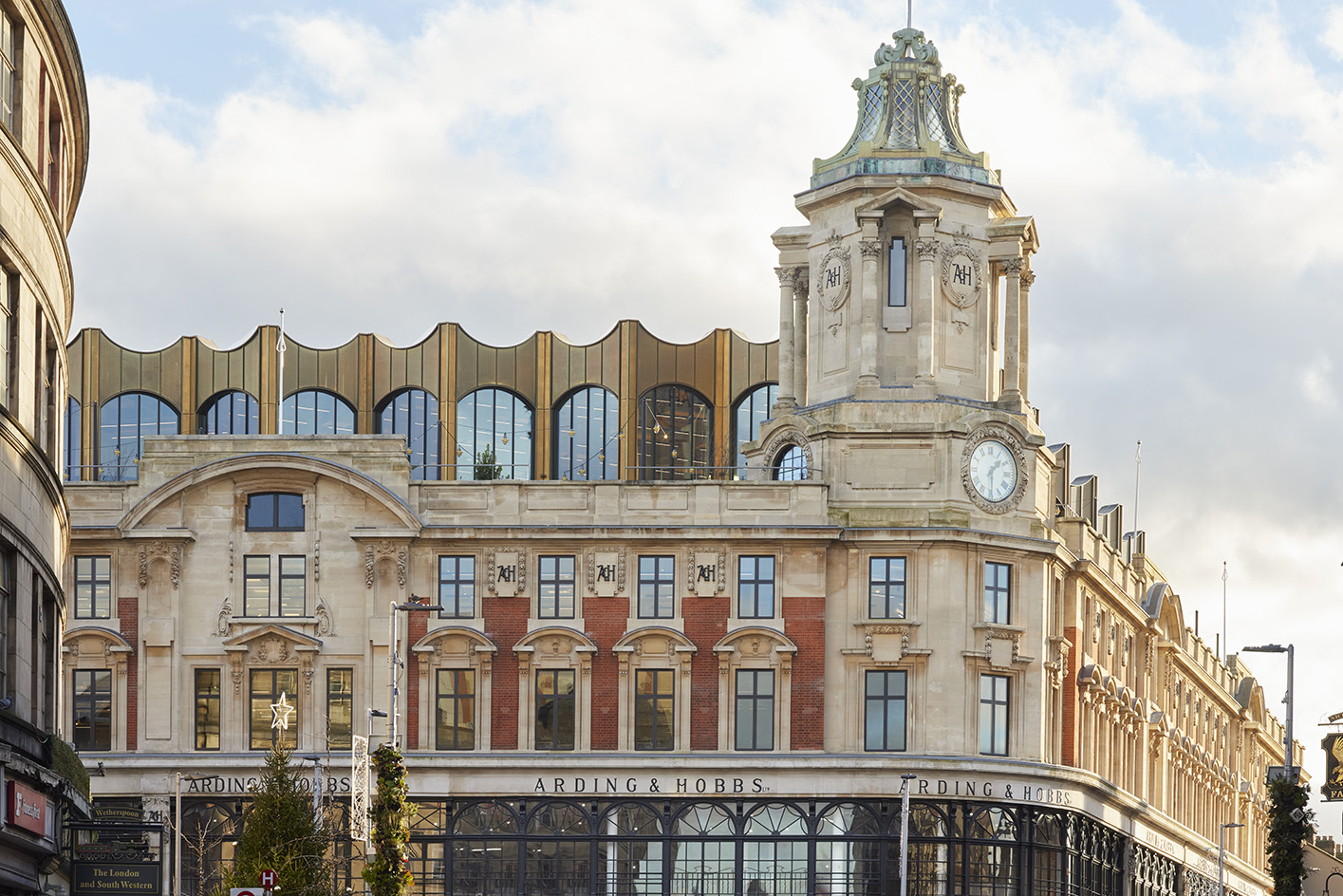 Once vacant, London's grand department stores are getting a new lease on life
Once vacant, London's grand department stores are getting a new lease on lifeThanks to imaginative redevelopment, these historic landmarks are being reborn as residences, offices, gyms and restaurants. Here's what's behind the trend