PROD Architecture + Design strikes a natural balance in Portugal with a home of four parts
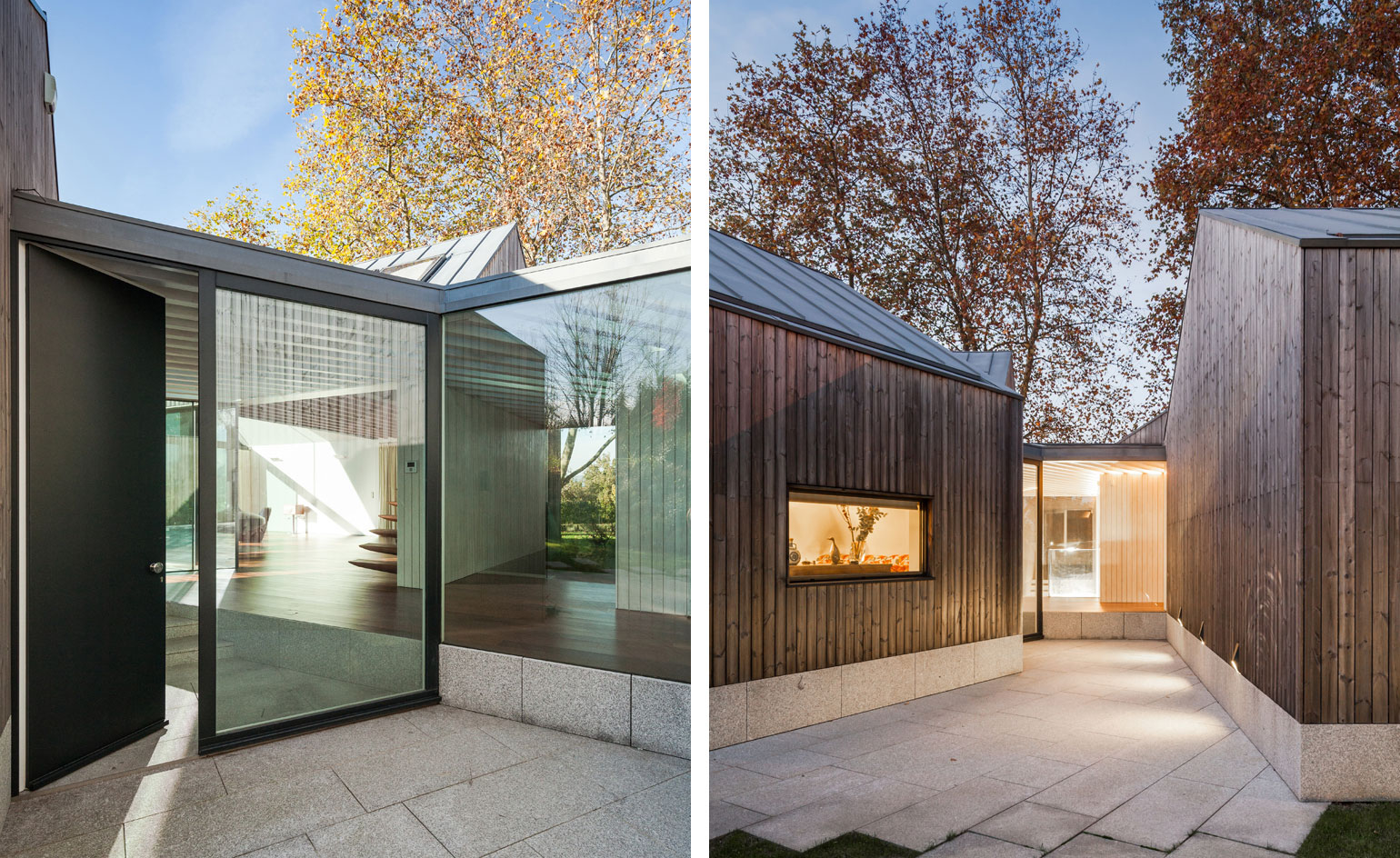
This elegant family of structures, located on the outskirts of Penafiel, just a few kilometres east of Porto, is House of Four, PROD Architecture + Design's latest residential addition to the town's growing portfolio of contemporary architecture.
As its name suggests, this private holiday home is made of four distinct units - fittingly, for a family of four - which are linked together by a central glazed area. The architects, based in the northern Portuguese city of Viana do Castelo, worked on a design that engages the site's surroundings as well as creates an interesting experience inside. So, while being contemporary in their materials, these volumes were designed to echo the area's traditional brick houses in shape.
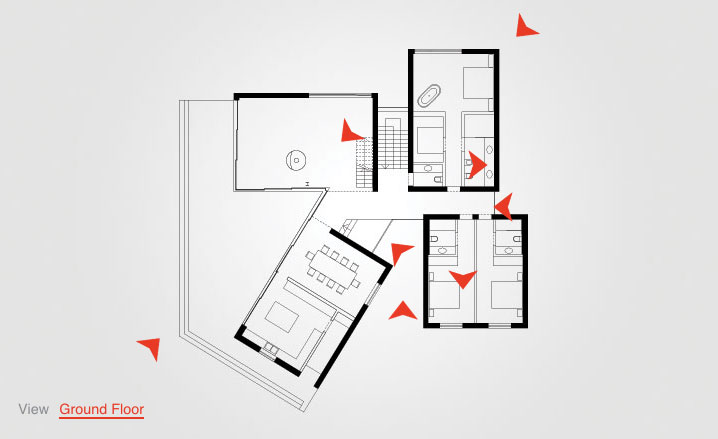
Take an interactive tour of House of Four
Five plane trees trace the plot's edge to the north. The building sits on a granite plinth that elevates it just enough to make the most of the long views of the city and the nature around it. The consistent use of materials on the façades (wood cladding and a granite strip) lends a sense of unity to a structure whose four wings differ in orientation, height, and openings.
Positioned for optimal sun orientation, views, and layout arrangement, the house provides privacy and morning sun to three en-suite bedrooms. At the same time, the transparent southwest-facing elevations bring the outside into the home's more social areas. In an attempt to balance the hilly nature of the surrounding area, the architects sought to create a single, uninterrupted space between the living room, terrace and garden, opening up towards the views beyond.
The exterior is clad in Scandinavian pinewood treated so as to acquire a grey tint as it weathers. Inside, the architects combined white-painted pinewood with Brazilian sucupira wood. White Portuguese marble was chosen for the bathrooms, adding a touch of luxury.
By experimenting with different types of wood, PROD directors Paulo Carvalho and Susana Correia made use of a material that isn't traditionally used in Portugal; giving an unexpected twist to a design that references local architecture. Responding to the client's brief, House of Four creates a dialogue with both neighbouring houses and the surrounding area, making for a striking and unique holiday home.
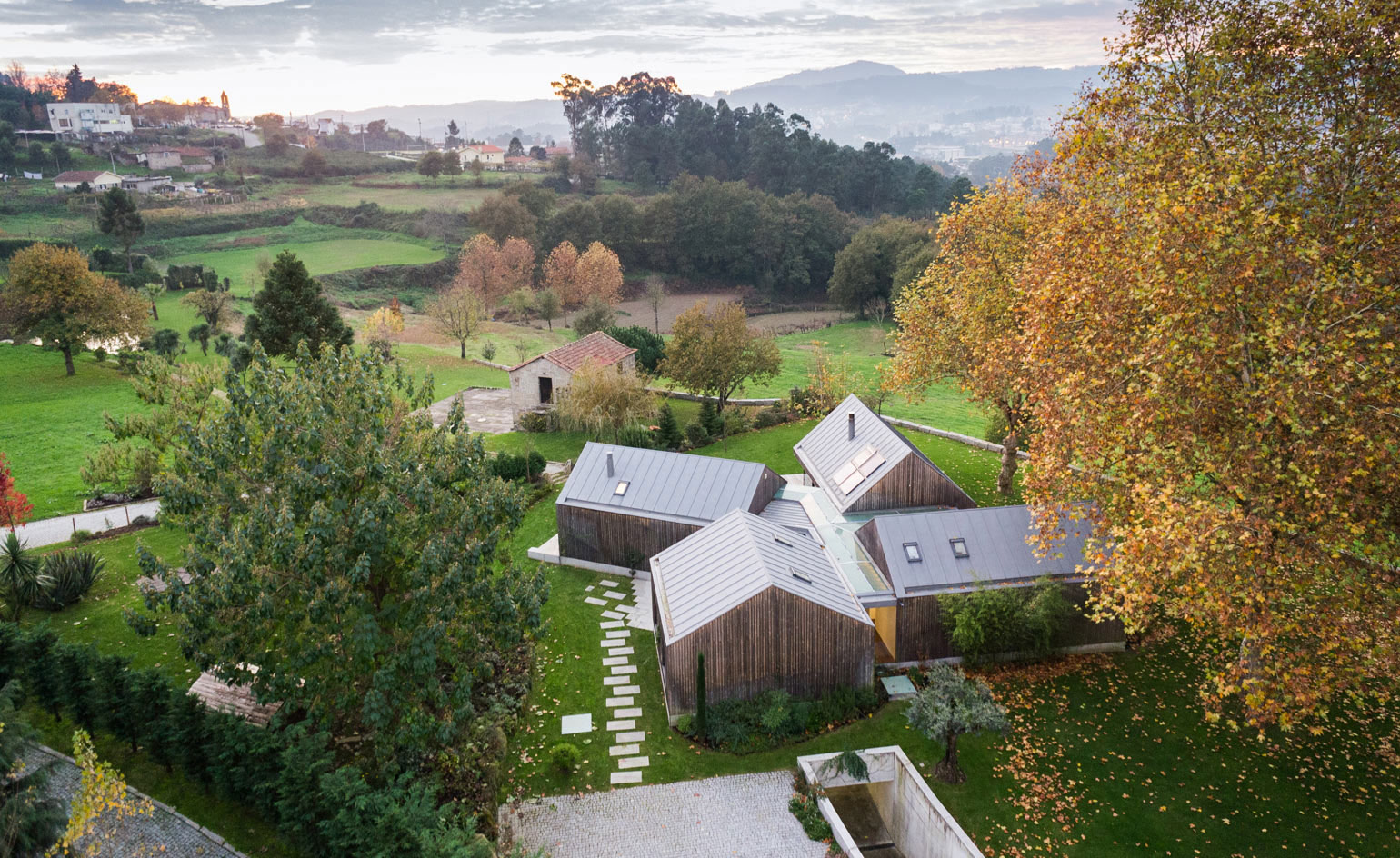
A vacation home for a family of four, the house is formed by four separate structures united by a glazed central core
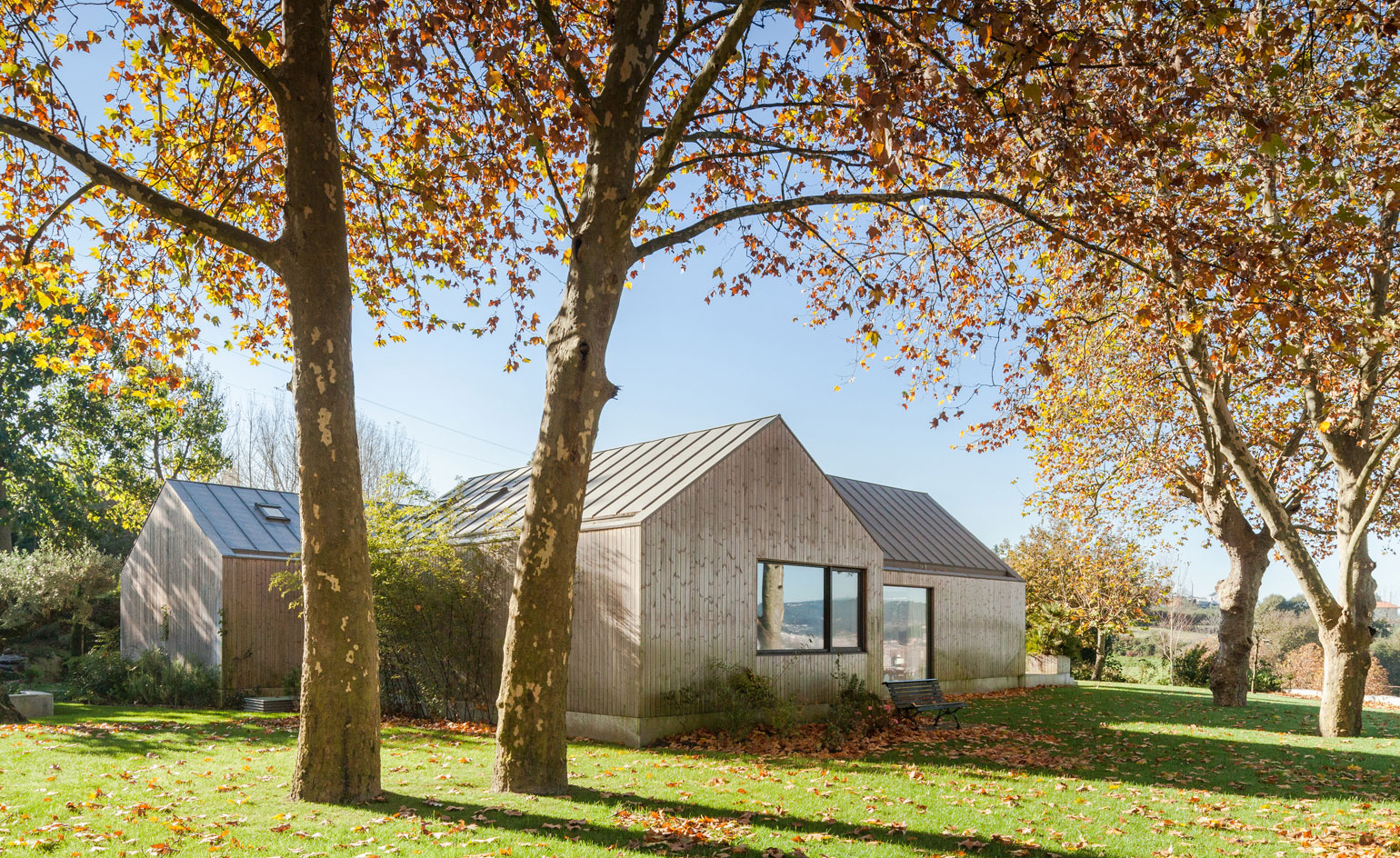
The consistent use of wood and granite on the façades lends a sense of unity to a structure whose four wings differ in size, shape and orientation
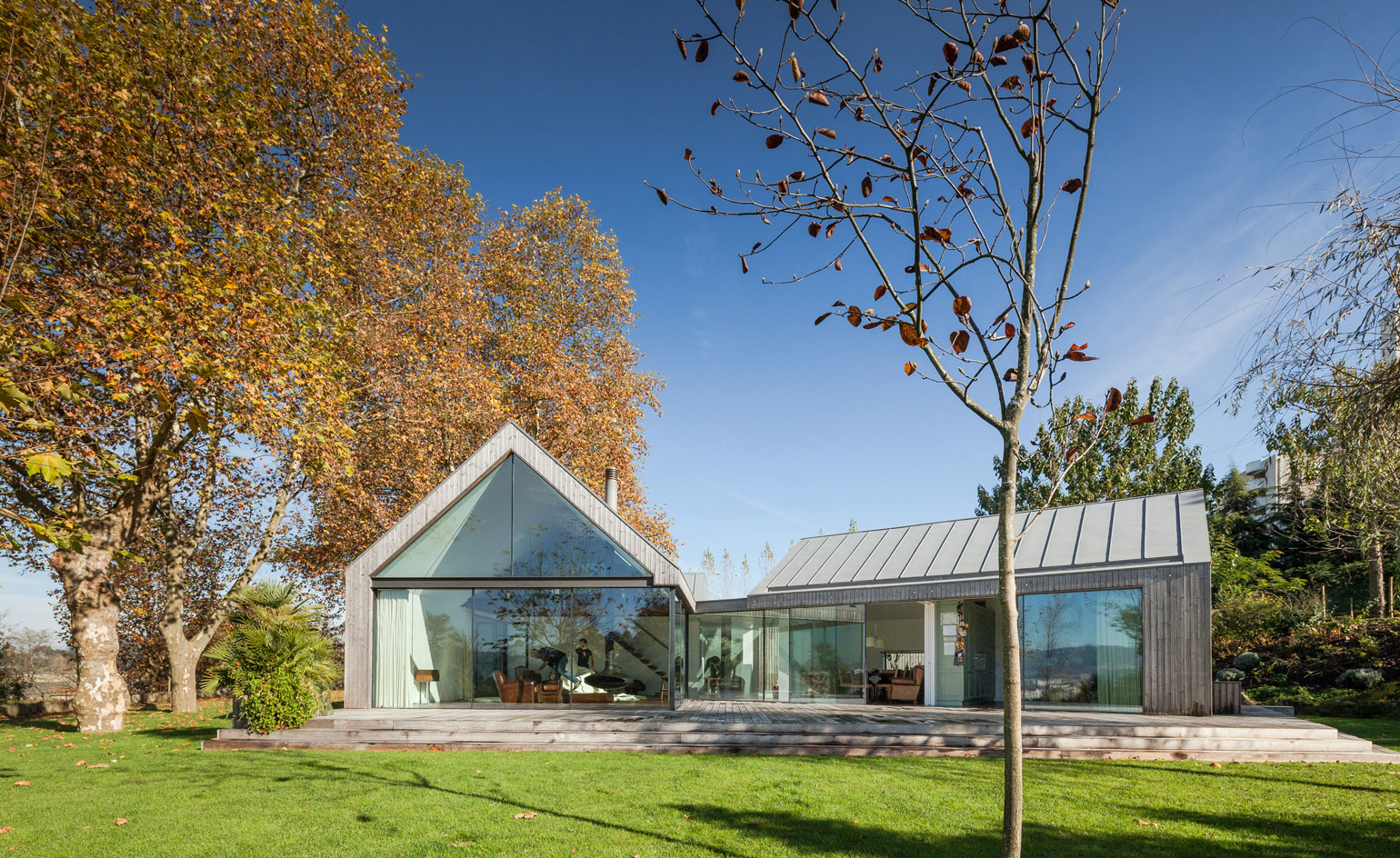
The house opens up towards the southwest, making the most of the site's best views. It is also where the more social areas are placed
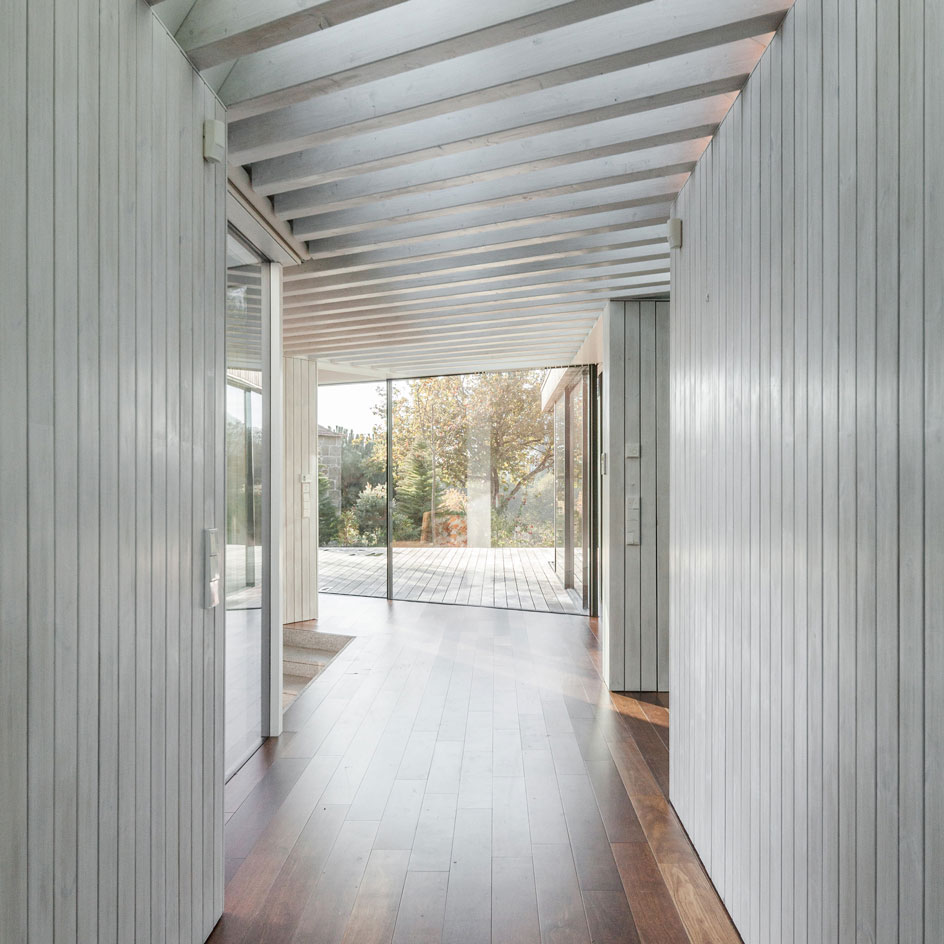
In an attempt to balance the region's hilly nature, the architects sought to create clear, uninterrupted views out
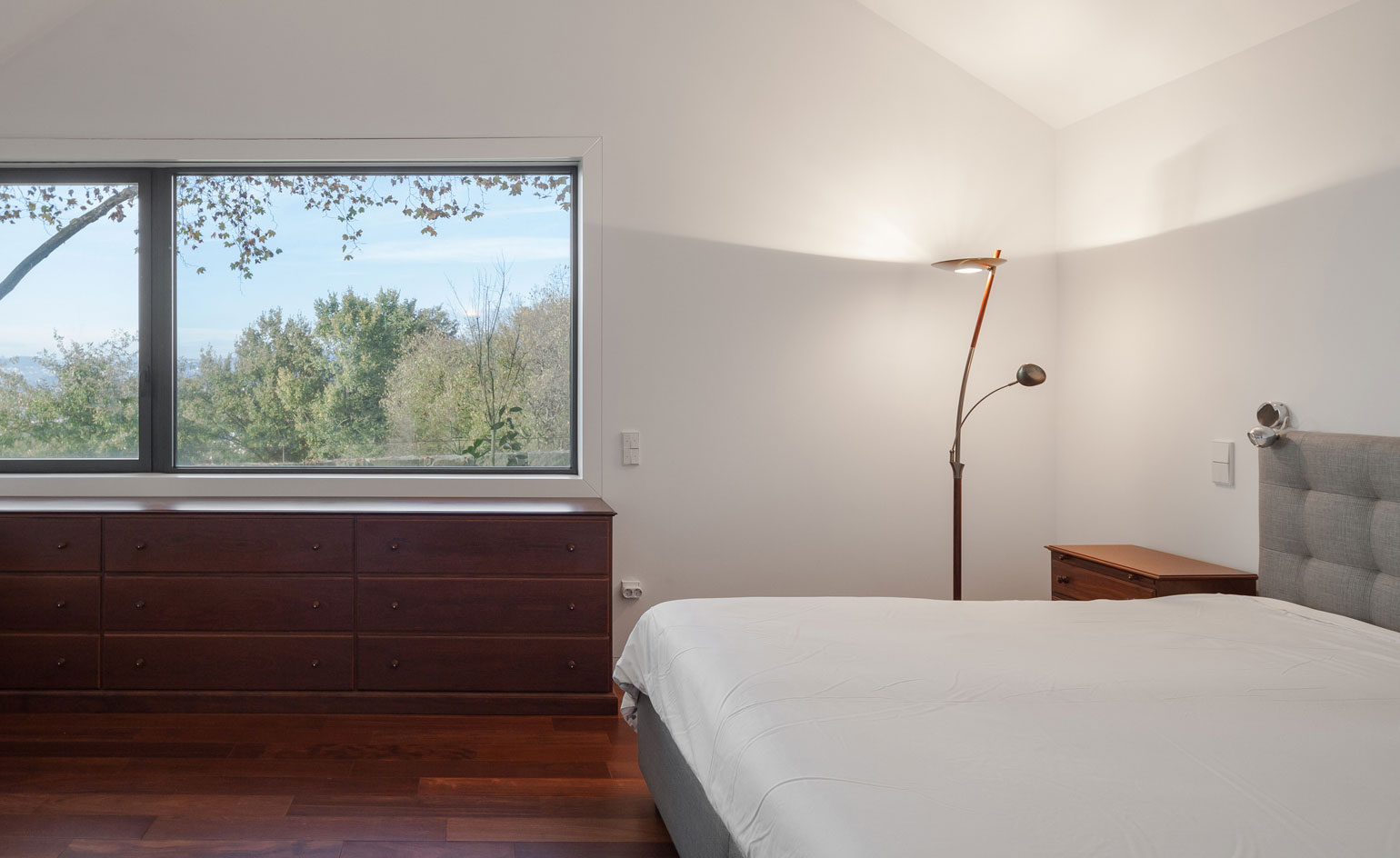
At the same time, the design provides privacy to the three bedrooms...
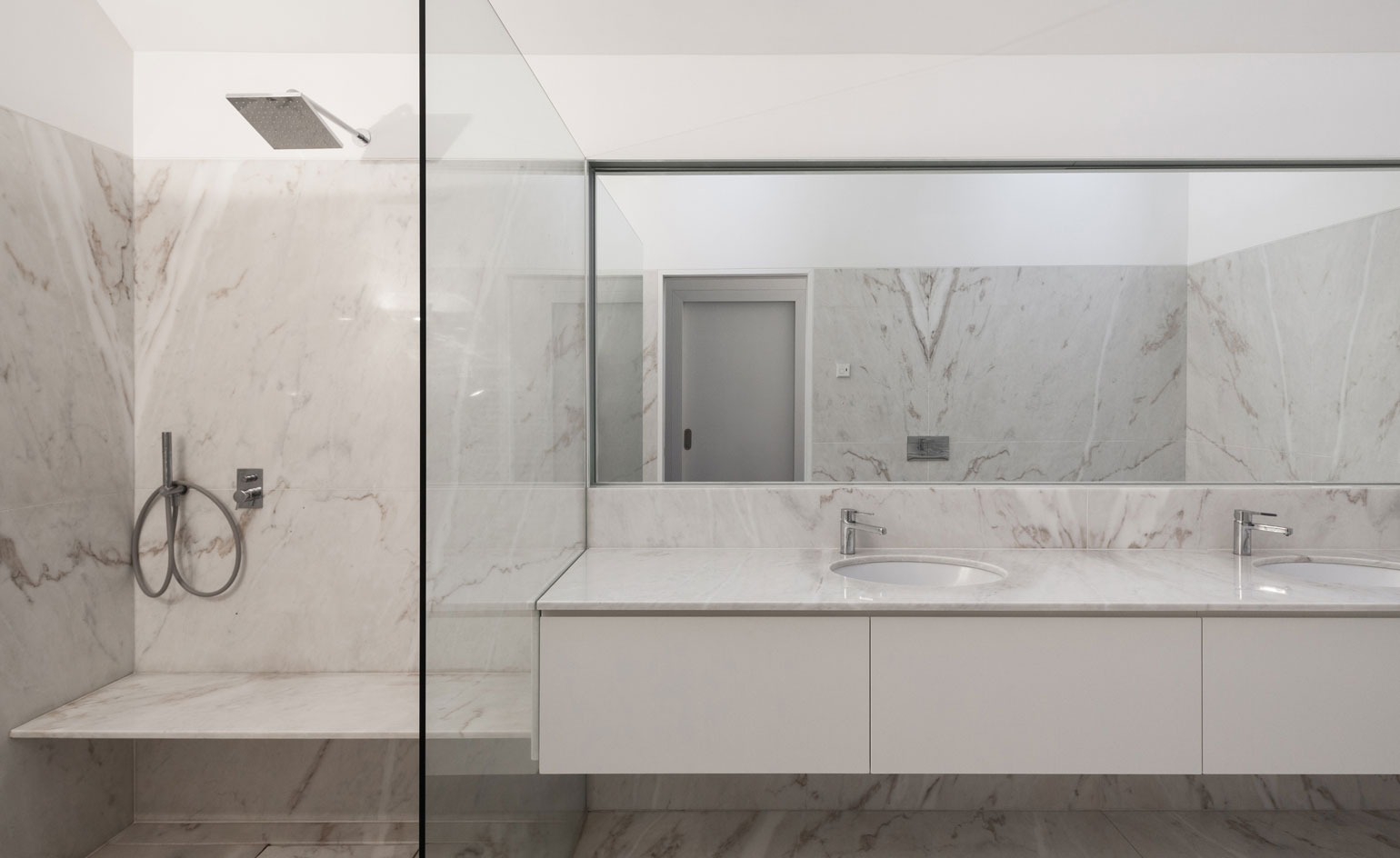
...which are all accompanied by luxurious en-suite bathrooms in white Portuguese marble
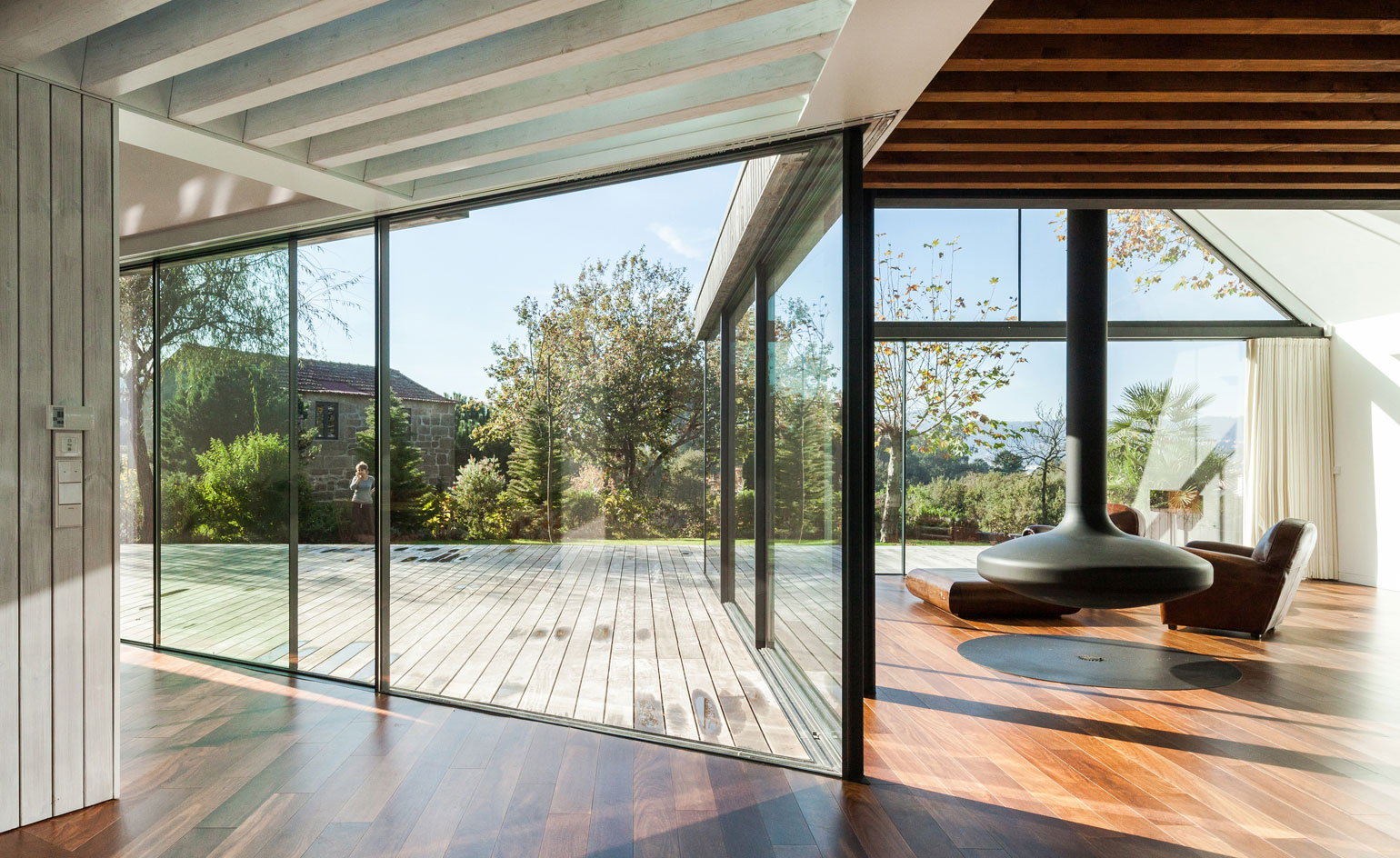
It was important for the owners that the house created a dialogue with its surroundings
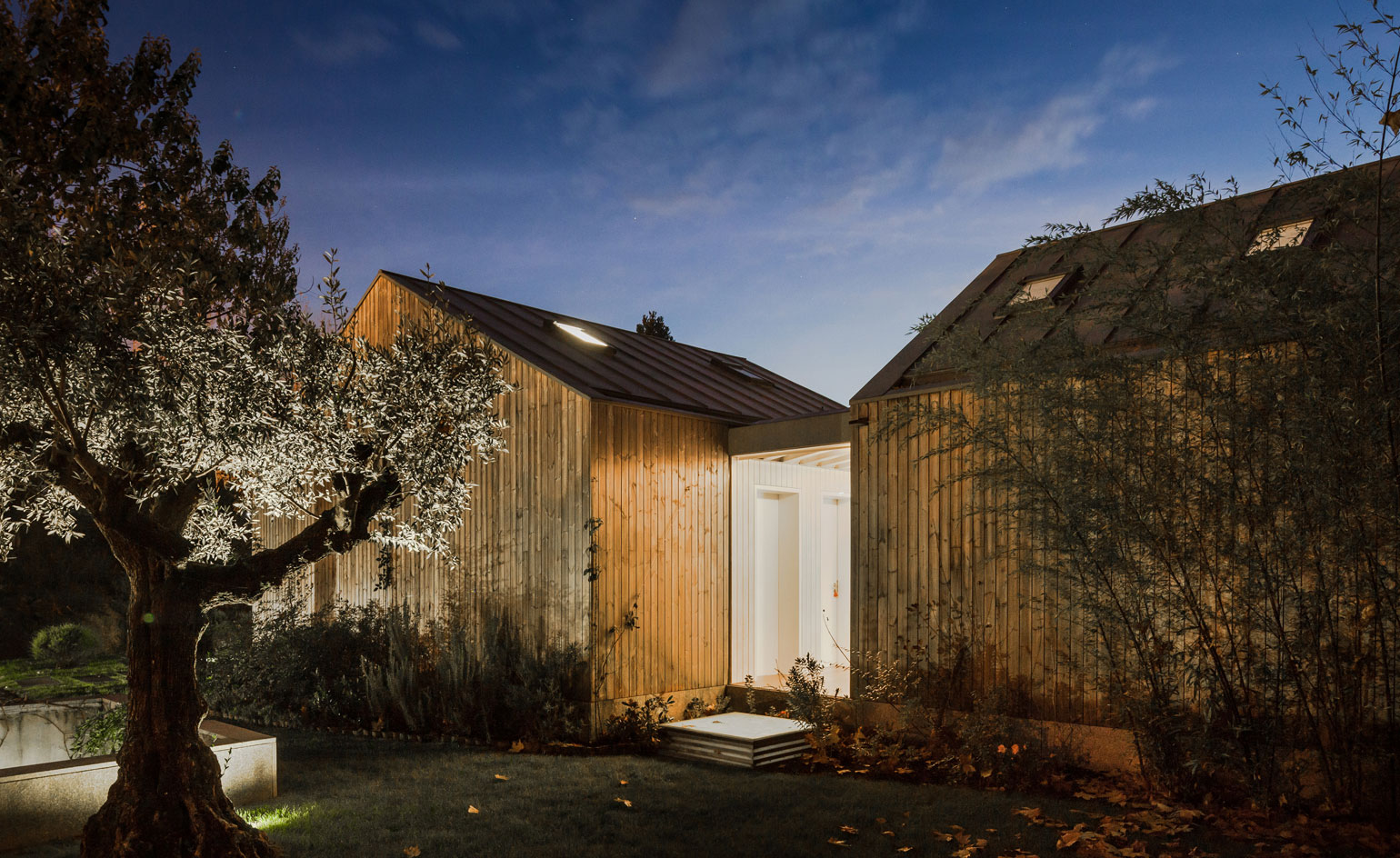
The house's Scandinavian pinewood cladding will weather in time, slowly acquiring a soft grey tint
Receive our daily digest of inspiration, escapism and design stories from around the world direct to your inbox.