The Powerhouse museum in Parramatta shows off its expressive exoskeleton
The new Powerhouse museum headquarters by Moreau Kusunoki begins to take shape in Sydney’s Parramatta, in Australia; we take a tour of the building site

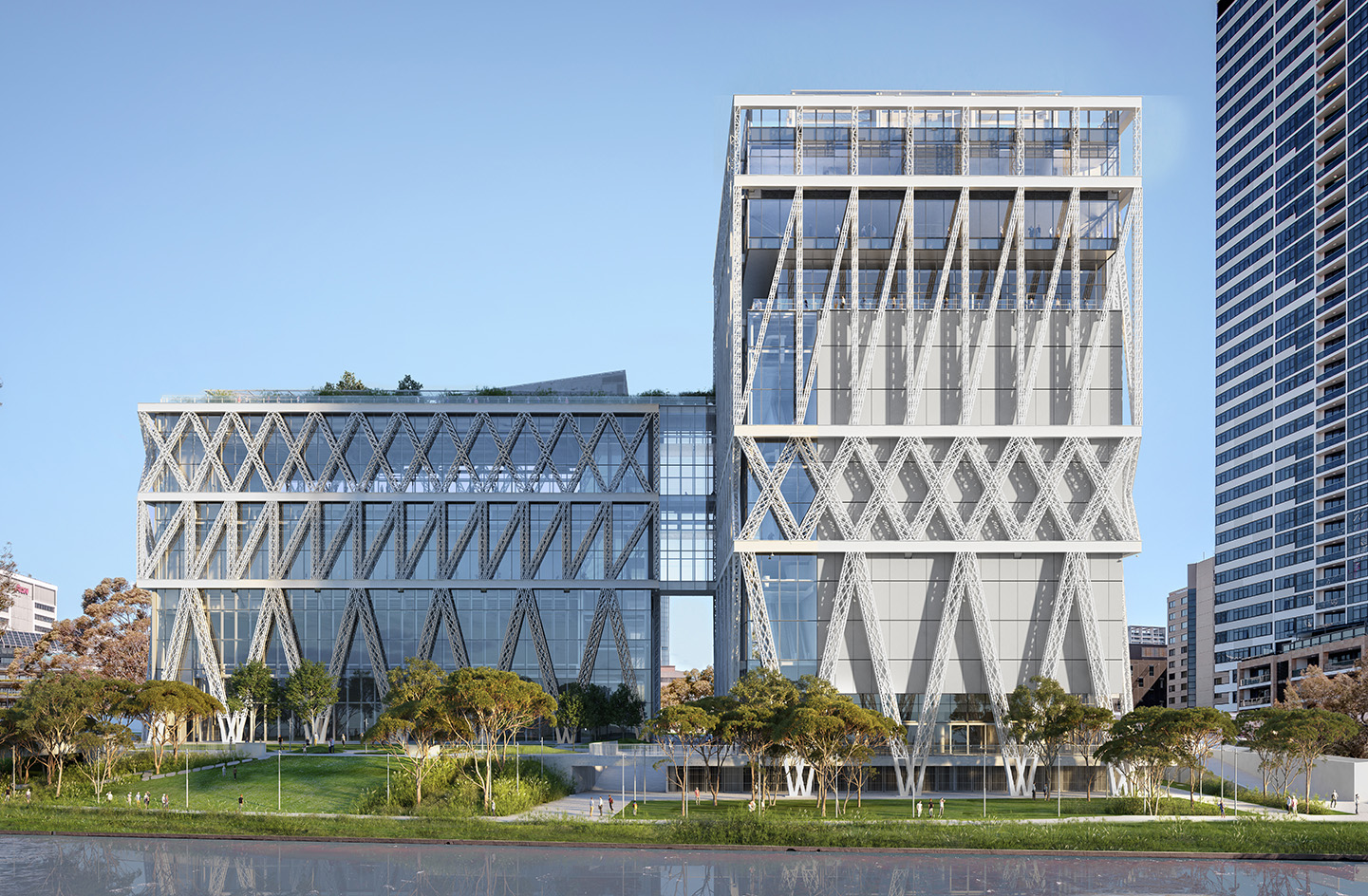
Receive our daily digest of inspiration, escapism and design stories from around the world direct to your inbox.
You are now subscribed
Your newsletter sign-up was successful
Want to add more newsletters?

Daily (Mon-Sun)
Daily Digest
Sign up for global news and reviews, a Wallpaper* take on architecture, design, art & culture, fashion & beauty, travel, tech, watches & jewellery and more.

Monthly, coming soon
The Rundown
A design-minded take on the world of style from Wallpaper* fashion features editor Jack Moss, from global runway shows to insider news and emerging trends.

Monthly, coming soon
The Design File
A closer look at the people and places shaping design, from inspiring interiors to exceptional products, in an expert edit by Wallpaper* global design director Hugo Macdonald.
The new Powerhouse museum's headquarters in Parramatta, Sydney, have been taking shape – the building's bold, metal façade grid slowly coming off the ground to a design by Franco-Japanese architects Moreau Kusunoki, with Australian architects Genton. The team is hoping this will be a key cultural space for its immediate neighbourhood – forming part of a bustling future Central Business District – as well as for the region's communities, and the country as a whole.
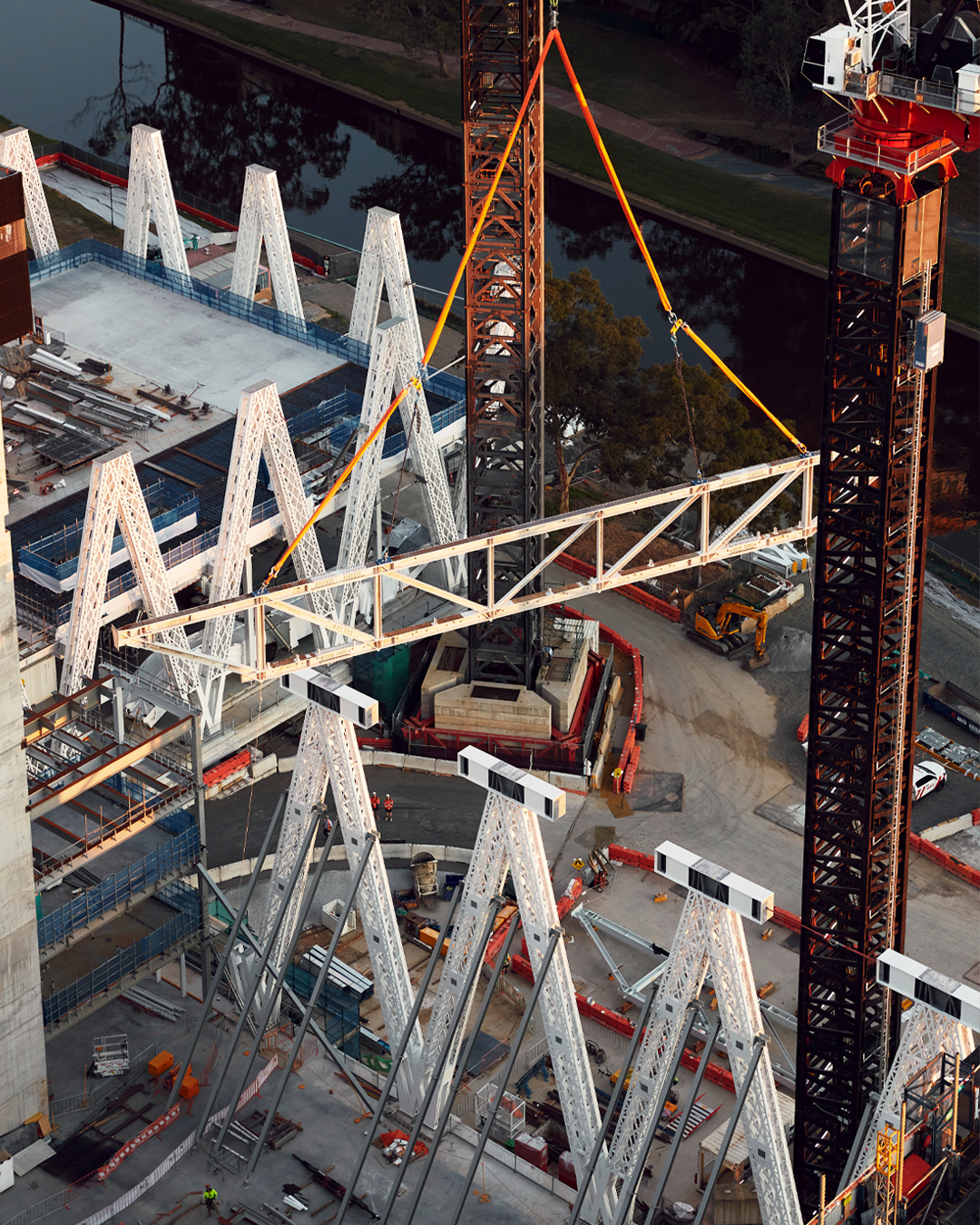
Moreau Kusunoki, whose work includes the recent residential timber tower in Paris, took its signature sensitive yet bold approach here too – crafting an eye-catching but sustainability-led design for Australia's leading cultural institution.
Powerhouse museum in Parramatta: watch the film
The scheme is defined by its steel exoskeleton grid – made of sustainable, recycled material. The white steel latticing plays a dual role – both an aesthetic one, forming the building's visual identity, and a structural one, as its main framework. It is being realised with the help of the expertise of Arup engineer Kengo Takamatsu.
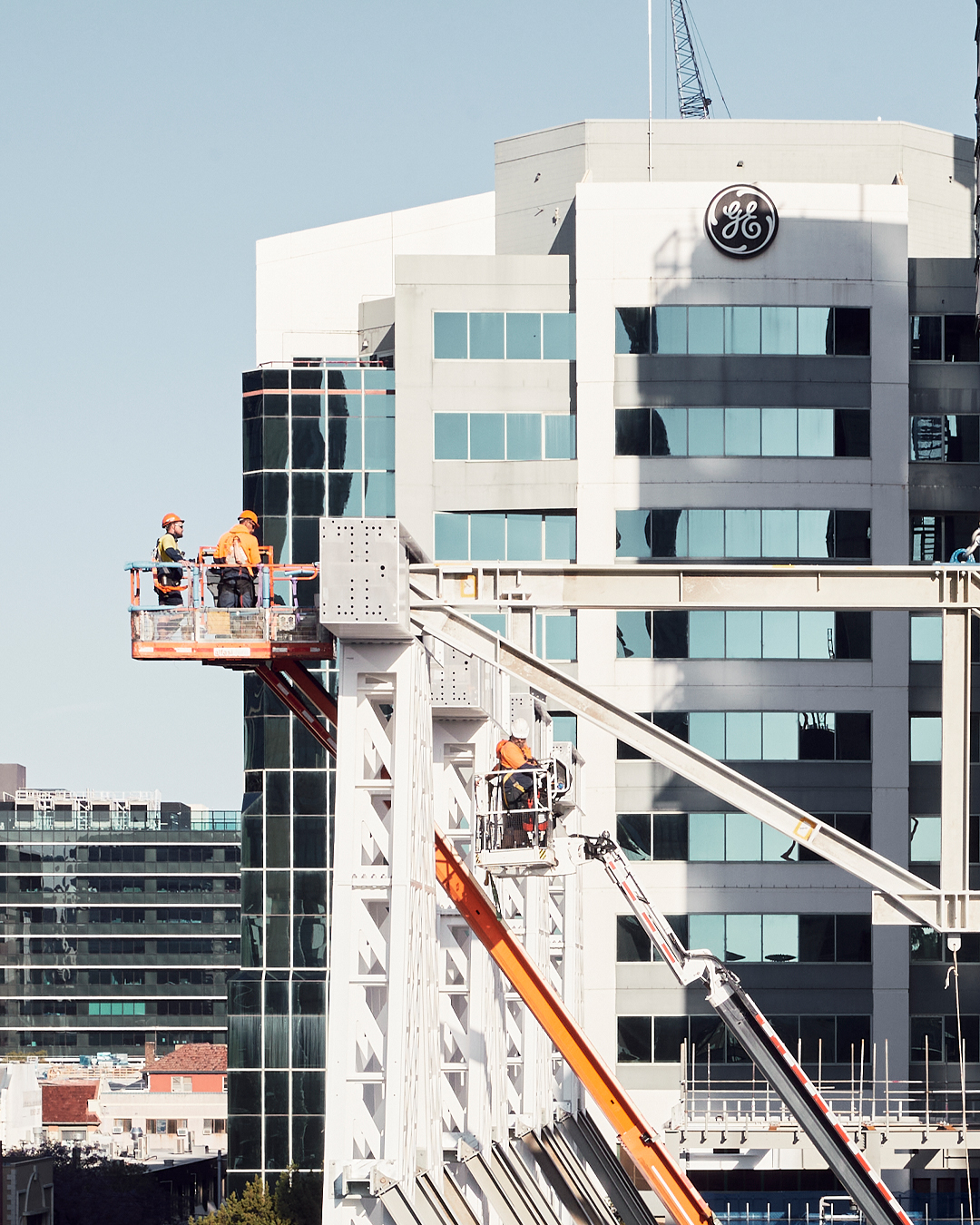
Moreau Kusunoki’s architectural statement articulates: 'The lattice design that we refer to as the exoskeleton emerged out of our discussions with the distinguished Tokyo University professor of engineering, Jun Sato.'
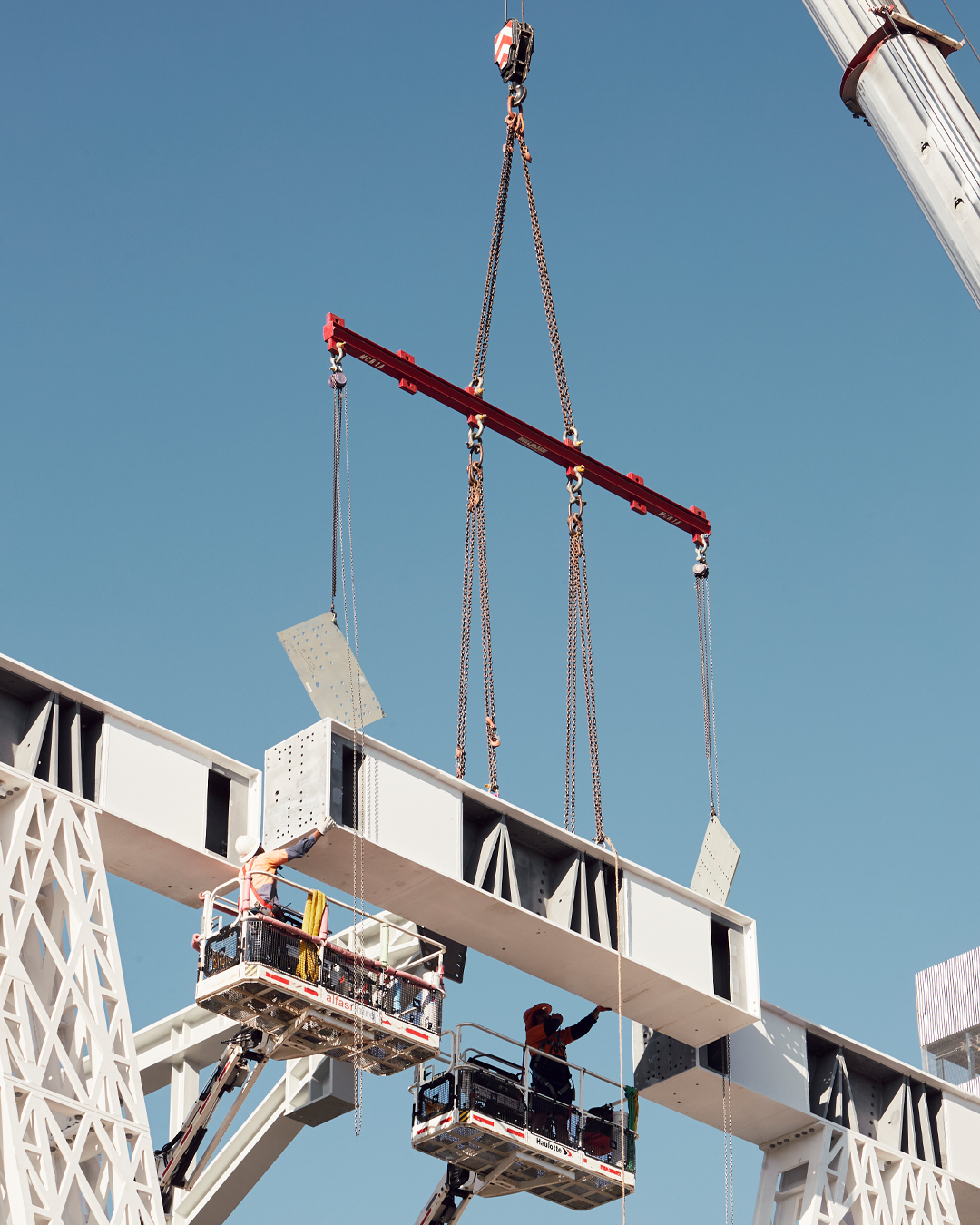
'The geometry of this lattice structure greatly reduces the amount of material needed to support the building’s physical load, as well as lightening the material presence of the steel. The design highlights the porous relationship with the surrounding neighbourhood. It also serves as a means of keeping the building’s elements at a human scale.'
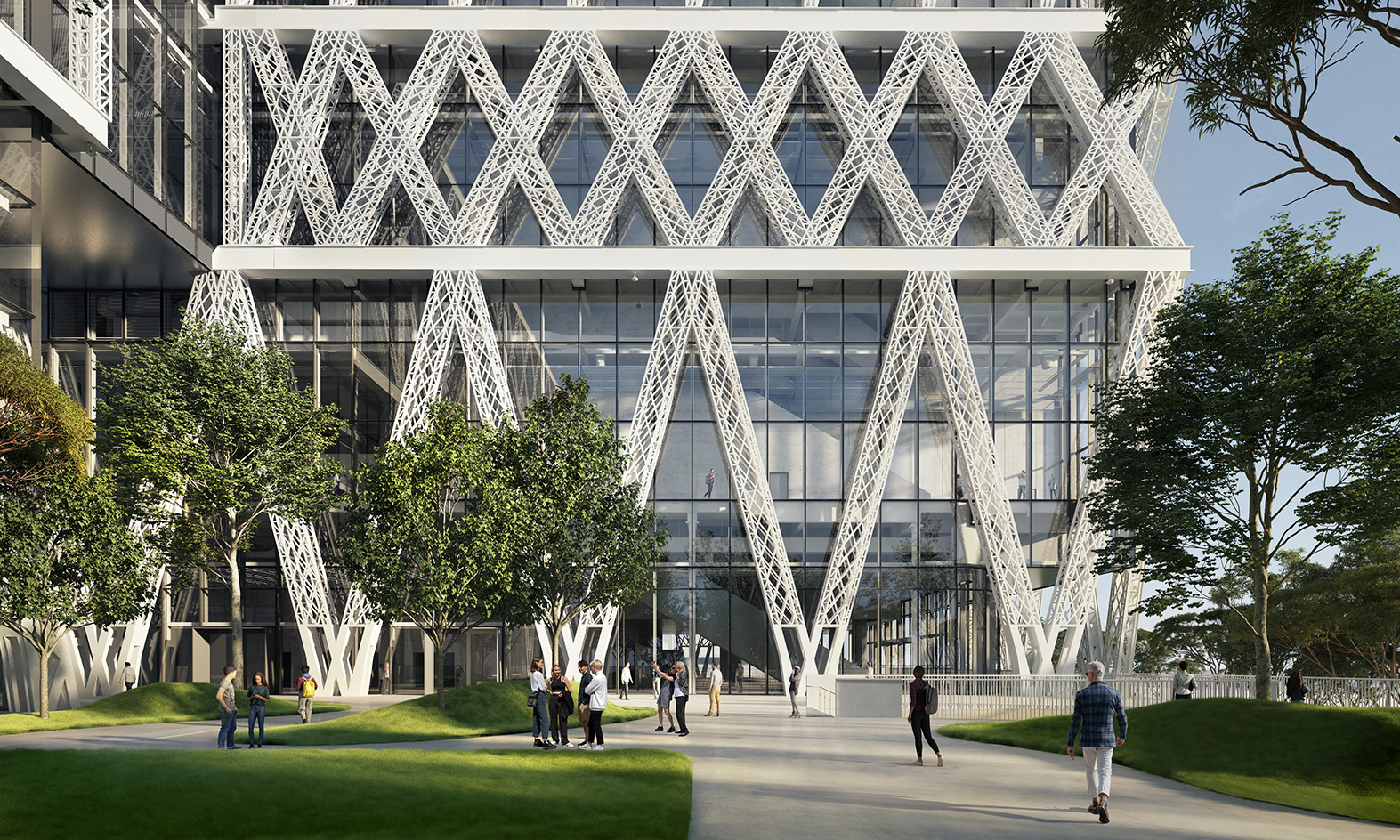
Powerhouse in Parramatta is currently Australia’s largest cultural infrastructure development since the Sydney Opera House, and it will include gallery, office and education spaces, as well as apartments to be used for artist residencies.
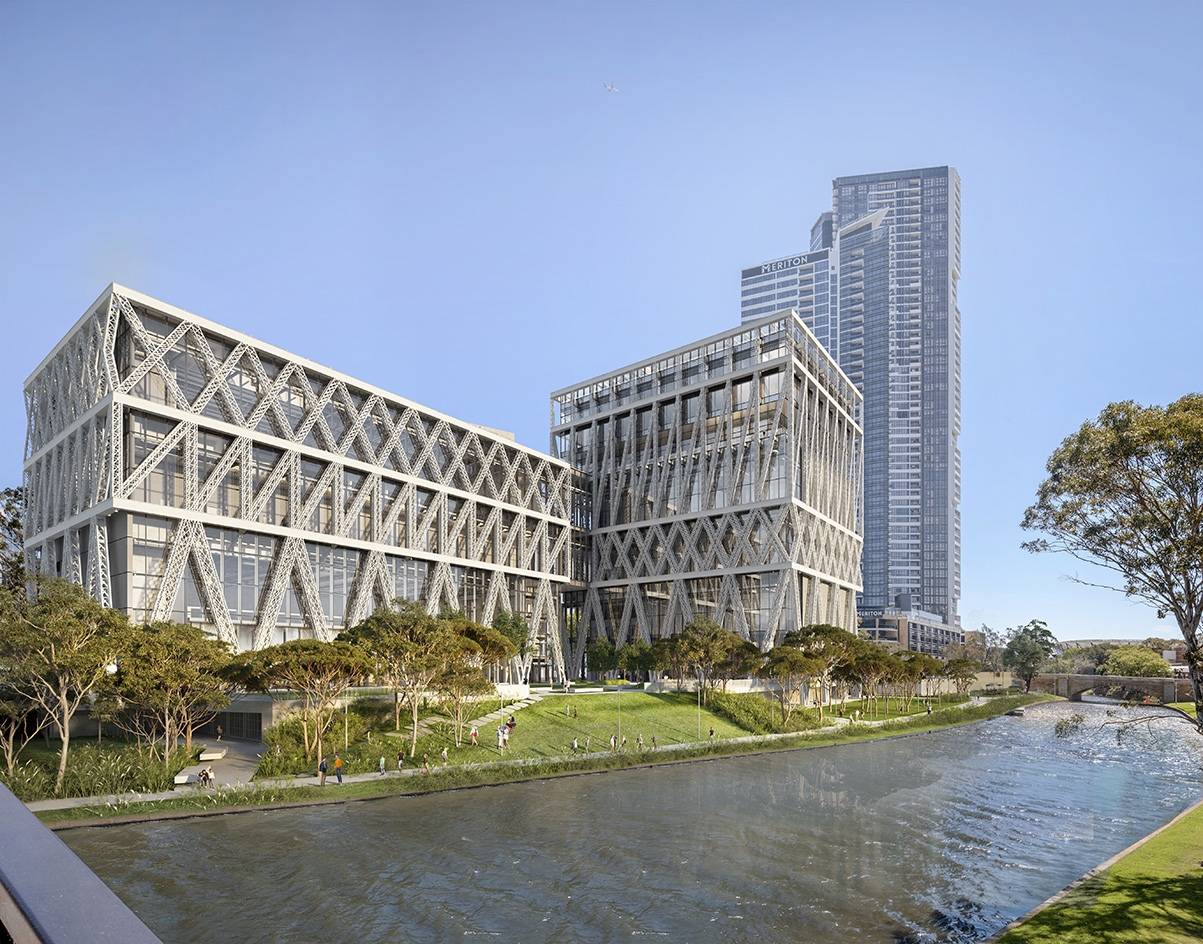
The organisation is headed by chief executive of the Powerhouse Sydney, Lisa Havilah, who oversees the project. The building is scheduled to open in 2025.
Receive our daily digest of inspiration, escapism and design stories from around the world direct to your inbox.
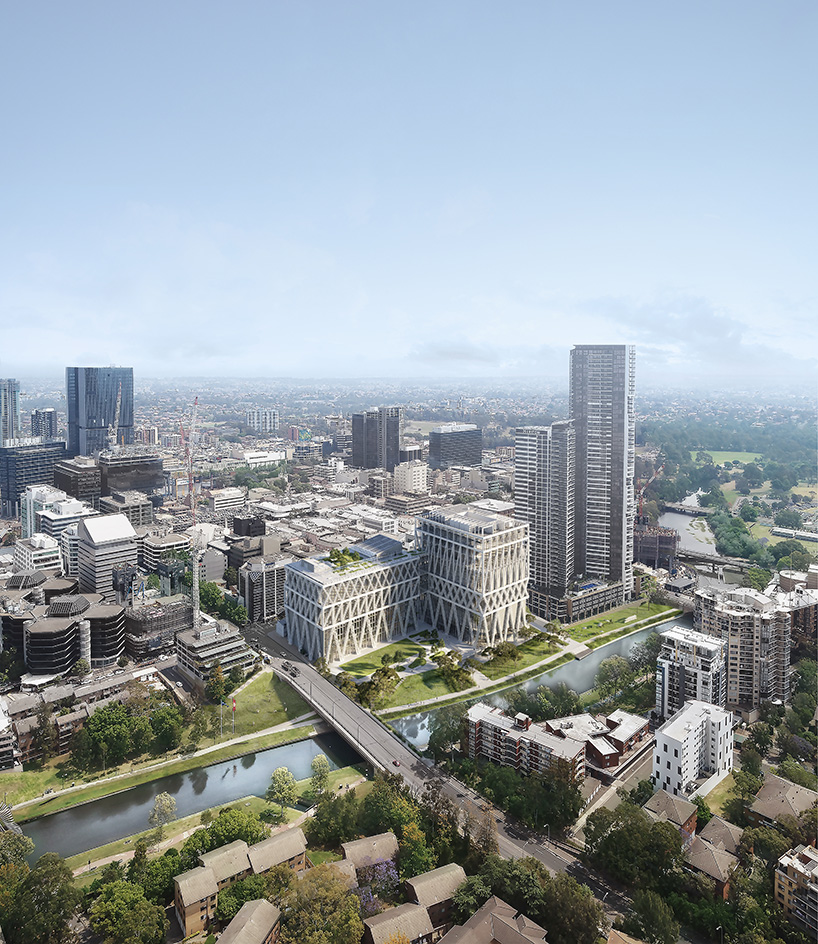
Ellie Stathaki is the Architecture & Environment Director at Wallpaper*. She trained as an architect at the Aristotle University of Thessaloniki in Greece and studied architectural history at the Bartlett in London. Now an established journalist, she has been a member of the Wallpaper* team since 2006, visiting buildings across the globe and interviewing leading architects such as Tadao Ando and Rem Koolhaas. Ellie has also taken part in judging panels, moderated events, curated shows and contributed in books, such as The Contemporary House (Thames & Hudson, 2018), Glenn Sestig Architecture Diary (2020) and House London (2022).
