Pop Architecture, Australia: Wallpaper* Architects’ Directory 2023
The Wallpaper* Architects’ Directory 2023 includes Pop Architecture, a young Australian practice joining our annual round-up of exciting emerging architecture studios

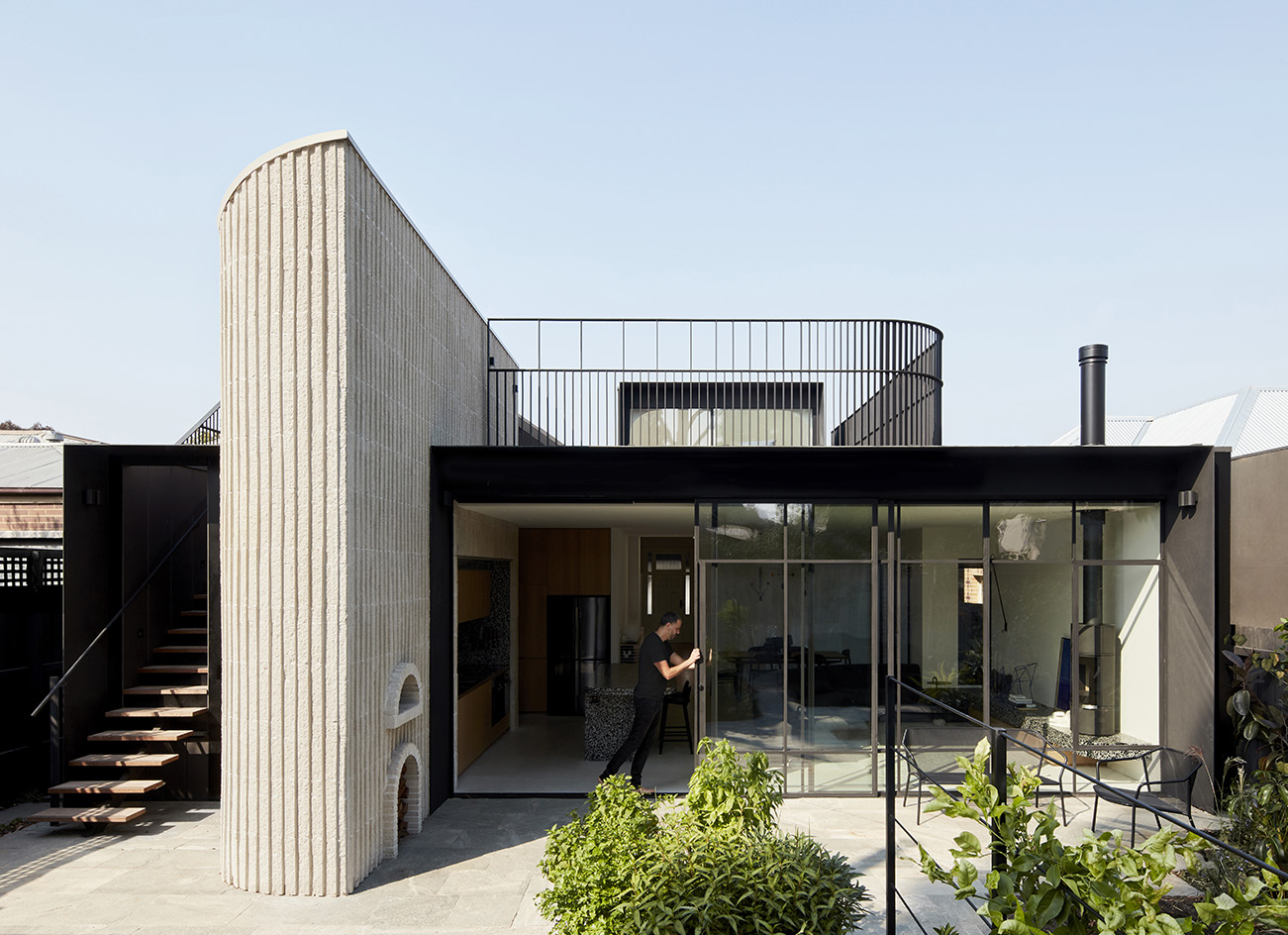
Pop Architecture joins the Wallpaper* Architects’ Directory 2023, our annual list of exciting emerging practices from across the globe. The practice was formed by Katherine Sainsbery and Justine Brennan in Melbourne in 2016. The studio's South Yarra House, a residential extension in their home town (completed together with Beatrix Rowe Interior Design), showcases the practice's elegant, contemporary approach.
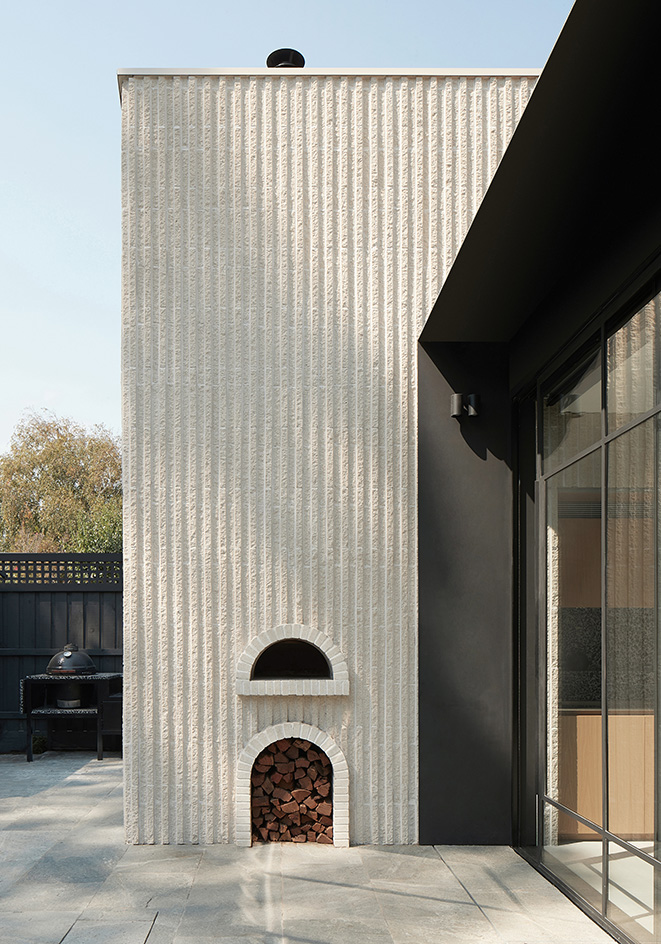
Who: Pop Architecture
'The Pop Art movement, dry humour and architecture' brought practice partners Katherine Sainsbery and Justine Brennan together, when they set up Pop Architecture over six years ago. Their portfolio brings together a site-specific approach with their own take on materiality and formal expression. For them, 'excellence in architectural practice supports the vision of the studio and consists of using a tried, tested and flexible design process to achieve successful outcomes; happy clients and collaborators; and continuous improvement'.
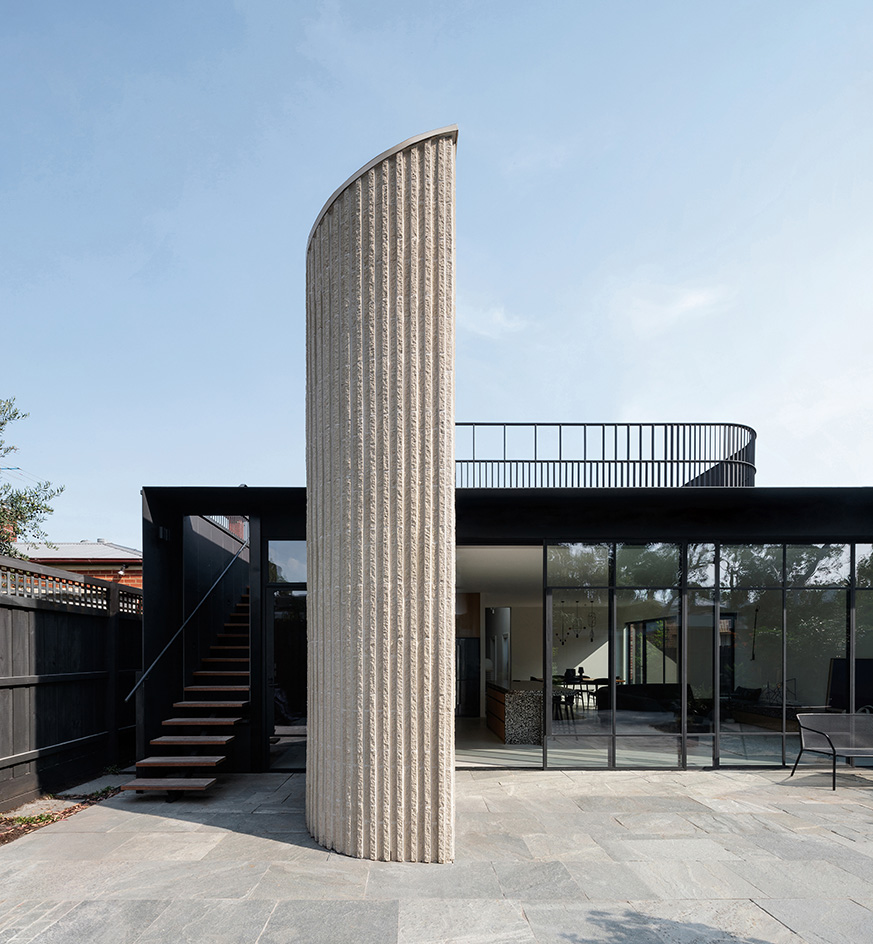
The female-led practice promotes 'balance in the workplace, discouraging overtime and modelling sharing of responsibility'. It encourages staff development through collaboration and communication. At the same time, the word 'Pop' captures key tenets of its ethos, the founders explain. 'The process used to generate artwork by artists such as Andy Warhol and Roy Lichtenstein resonates with [us]. The notion of removing the artist's hand and producing work via a production line draws parallels with contemporary architectural practice – both in terms of the number of people involved in completing a project, and in the creative opportunities which lie in the process of trying to simplify or optimise a design.'
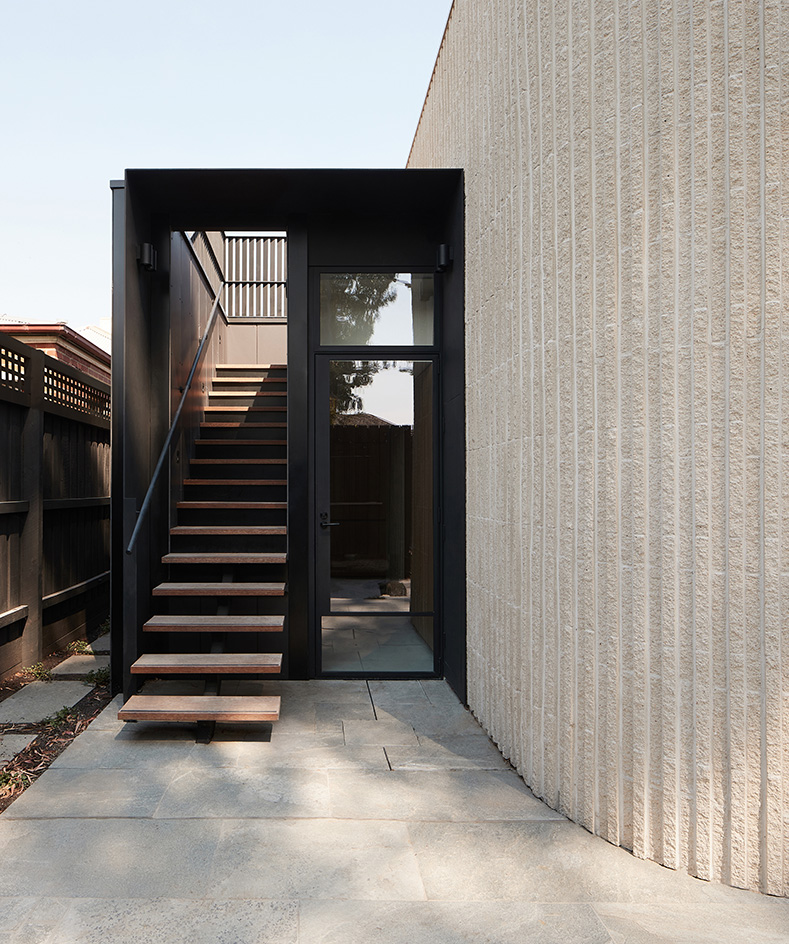
What: South Yarra House
The refresh of an Edwardian-era home in its eponymous Melbourne neighbourhood, this project by Pop Architecture consists of the reimagining of the interior and a rear extension with a distinct contemporary feel. The aim was to add space, but also to maximise natural light within the home. In order to achieve this, the pair worked with curved forms, exploring how the light bounces off specific materials and shapes. 'Light and flow throughout' were key elements in the client's brief. The architects obliged, creating smart volumes and a sense of generosity in which they were able to accommodate three bedrooms, two bathrooms, and two living spaces.
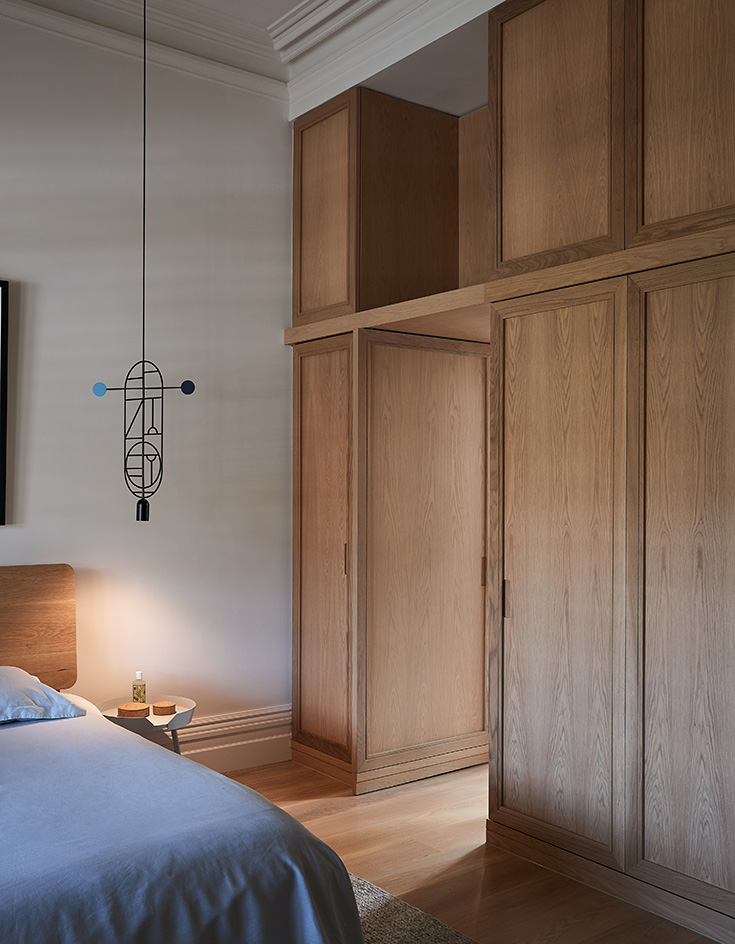
In the internal design, the architects collaborated with interiors specialist Beatrix Rowe. A distinctive clerestory window frames the entry hall, while an expansive glazed rear façade is defined by a tall, textured brick feature that adds sculptural quality and drama. The structure's robust materials are complemented by delicate interiors compositions, rich in bespoke details – such as the custom-made mirror cabinets, track lighting and metal balustrades.
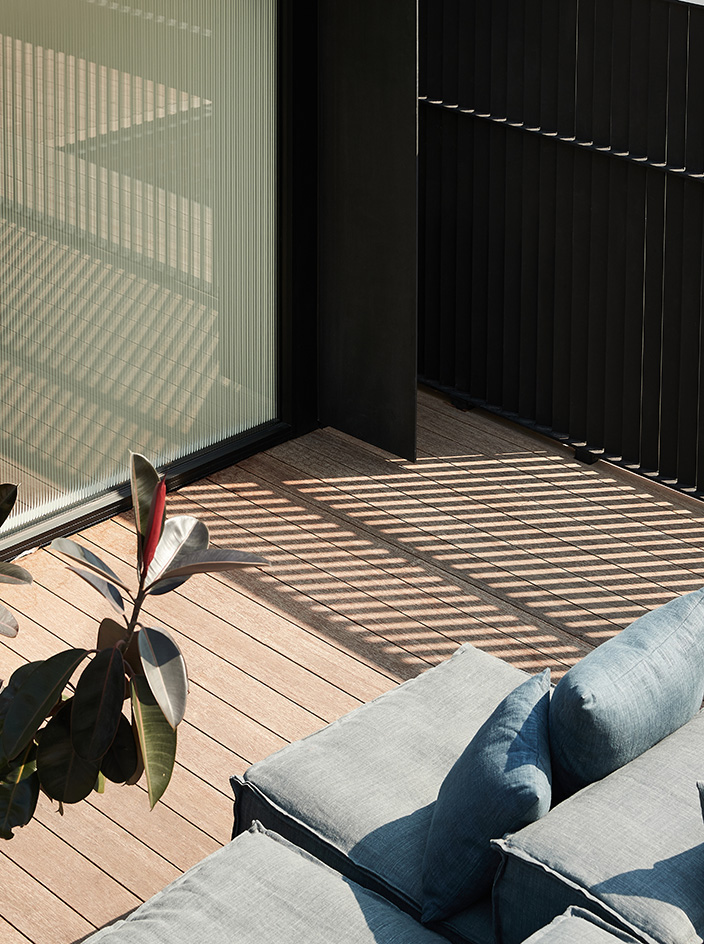
Why: Wallpaper* Architects’ Directory 2023
Conceived in 2000 as an international index of emerging architectural talent, the Wallpaper* Architects’ Directory is our annual listing of promising practices from across the globe. While always championing the best and most promising young studios, over the years, the project has showcased inspiring work with an emphasis on the residential realm. Now including more than 500 alumni, the Architects’ Directory is back for its 23rd edition. Join us as we launch this year’s survey – 20 young studios from Australia, Brazil, Canada, Congo, Ecuador, Greece, Hong Kong, India, Italy, Japan, Lebanon, Mozambique, Pakistan, Senegal, Spain, Sweden, Switzerland, the UAE, the UK, the USA and Vietnam, with plenty of promise, ideas and exciting architecture.
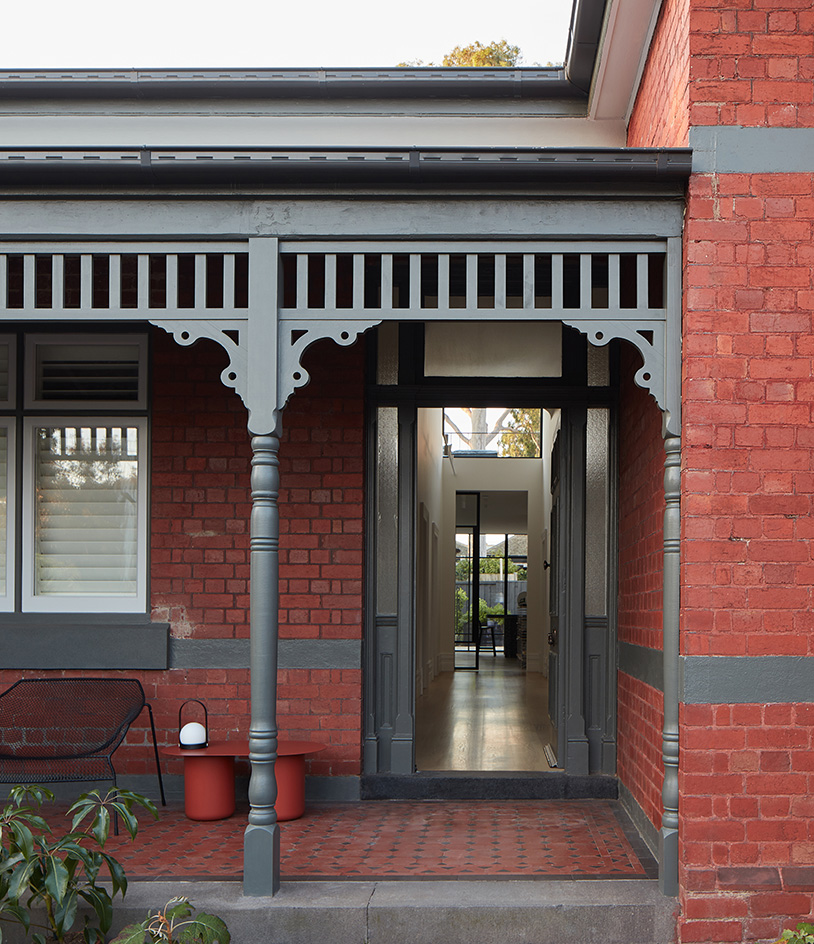
Receive our daily digest of inspiration, escapism and design stories from around the world direct to your inbox.
Ellie Stathaki is the Architecture & Environment Director at Wallpaper*. She trained as an architect at the Aristotle University of Thessaloniki in Greece and studied architectural history at the Bartlett in London. Now an established journalist, she has been a member of the Wallpaper* team since 2006, visiting buildings across the globe and interviewing leading architects such as Tadao Ando and Rem Koolhaas. Ellie has also taken part in judging panels, moderated events, curated shows and contributed in books, such as The Contemporary House (Thames & Hudson, 2018), Glenn Sestig Architecture Diary (2020) and House London (2022).
