Point of calm: Barcelona gets an experimental information point on Plaça de les Glòries
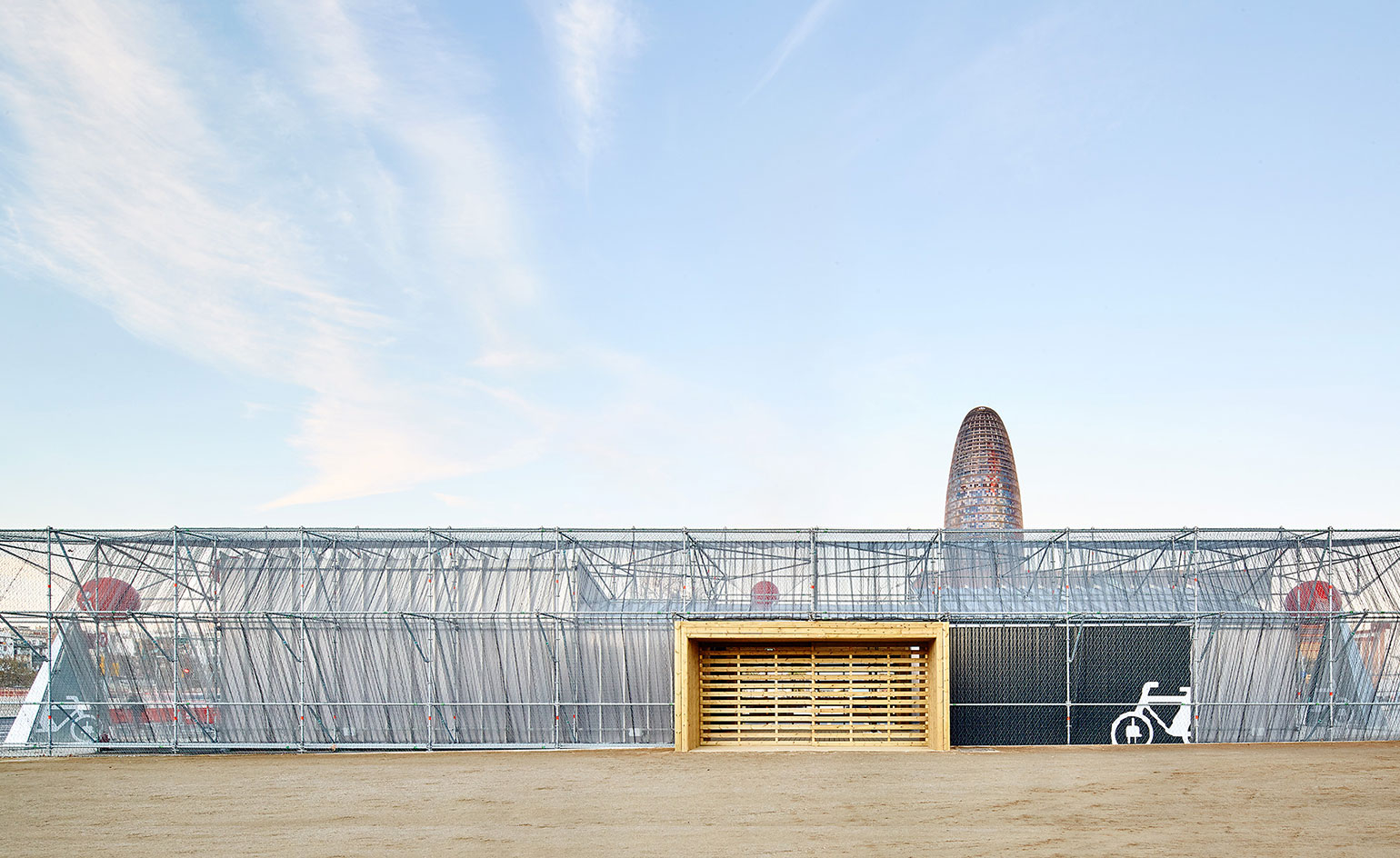
Receive our daily digest of inspiration, escapism and design stories from around the world direct to your inbox.
You are now subscribed
Your newsletter sign-up was successful
Want to add more newsletters?
In a city accustomed to grand urban overhauls, the Les Glòries development on Barcelona’s eastern flank counts as one of the most significant – and given the city’s natural sea and mountain boundaries, possibly its last.
Les Glòries refers to an intersection of the city’s main arteries, until recently a hellish knuckle of traffic-clogged ring roads. The first stage of redevelopment has put all this underground – freeing up the ground level for a gigantic public space, with parks, gardens and sports facilities. Around this future super square, Jean Nouvel’s landmark Torre Agbar, the brutalist Barcelona Design Museum and the soaring metal canopies protecting the second-hand traders of Els Encants Vells flea market set the tone for the 21st century panorama to come. But mostly the site is a cacophony of cranes, bulldozers and temporary walkways weaving around mounds of pink dirt.
With the intention of instilling some sense of order, Barcelona City Hall ordered an information point for the site – a place where locals could come and be informed about the works, and visitors could pick up information geared to tourists. The young, Barcelona-based architecture studio Peris + Toral won the commission in a closed competition.
The structure is designed to be temporary – lasting the estimated four more years it will take to complete the square and then possibly moved to another part of the city. Marta Peris and José Manuel Toral took inspiration from the transformational character of the site, using low cost materials to deliver within a budget of just under €170,000 .
The linear structure takes shape (and is supported) with scaffolding, which is interwoven in peaks and troughs with wire mesh over a translucent polycarbonate skin. The internal programme consists of two prefab wooden modules, serving as the information desks and a bike rental point.
The architects admit that much research was needed in order to come up with a programme that could be reduced or expanded if and when it is repurposed. They also say their desire was to provide a spot of shade and tranquillity amid the chaos – a task that has proved difficult as the earthmovers trundle on.
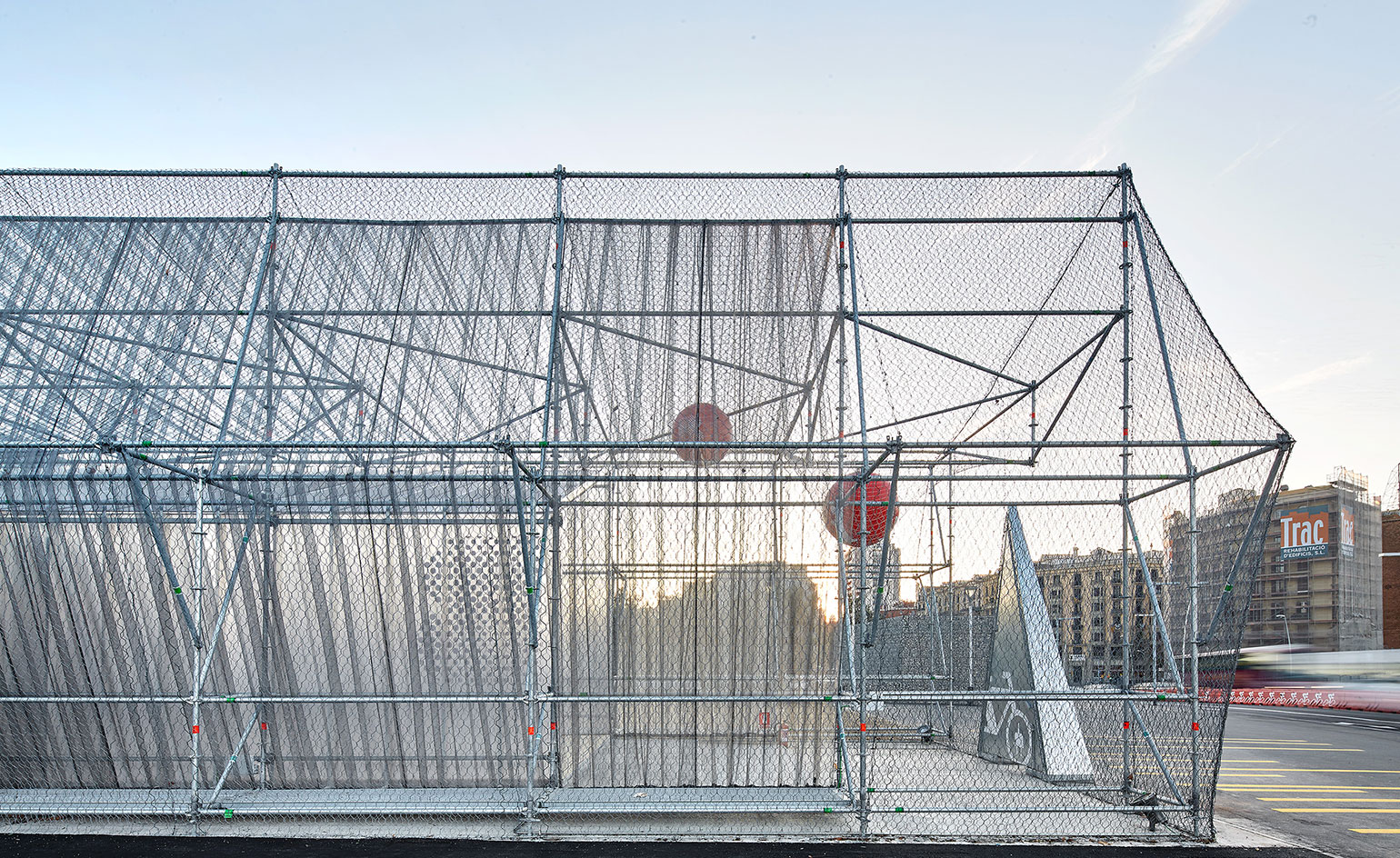
The architects cleverly used a scaffolding system to create a temporary home for the facility, created with the intention of instilling some sense of order to the square’s chaotic development
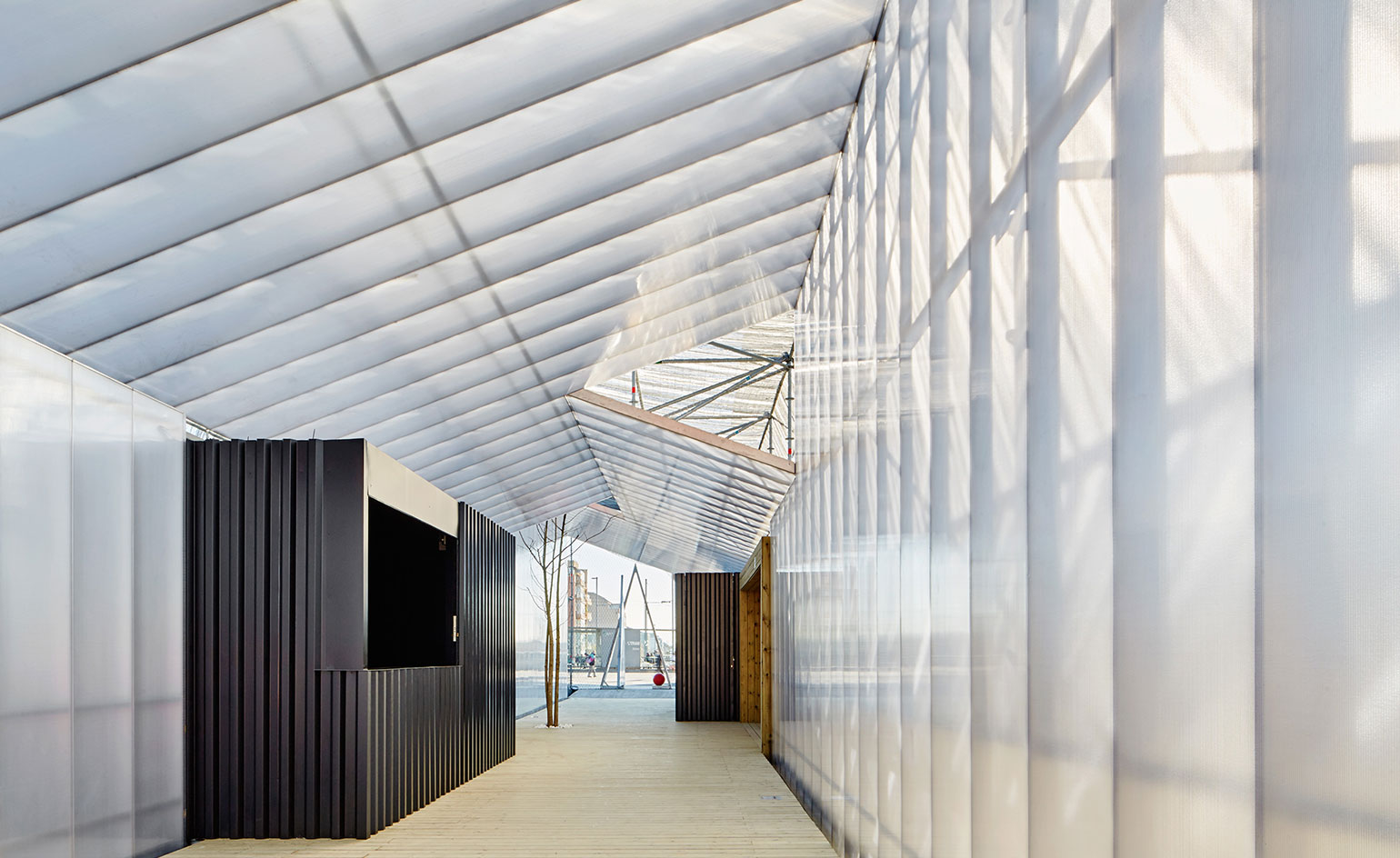
This way, the structure is easily demountable and can be relocated and reused, with minimal impact on the site
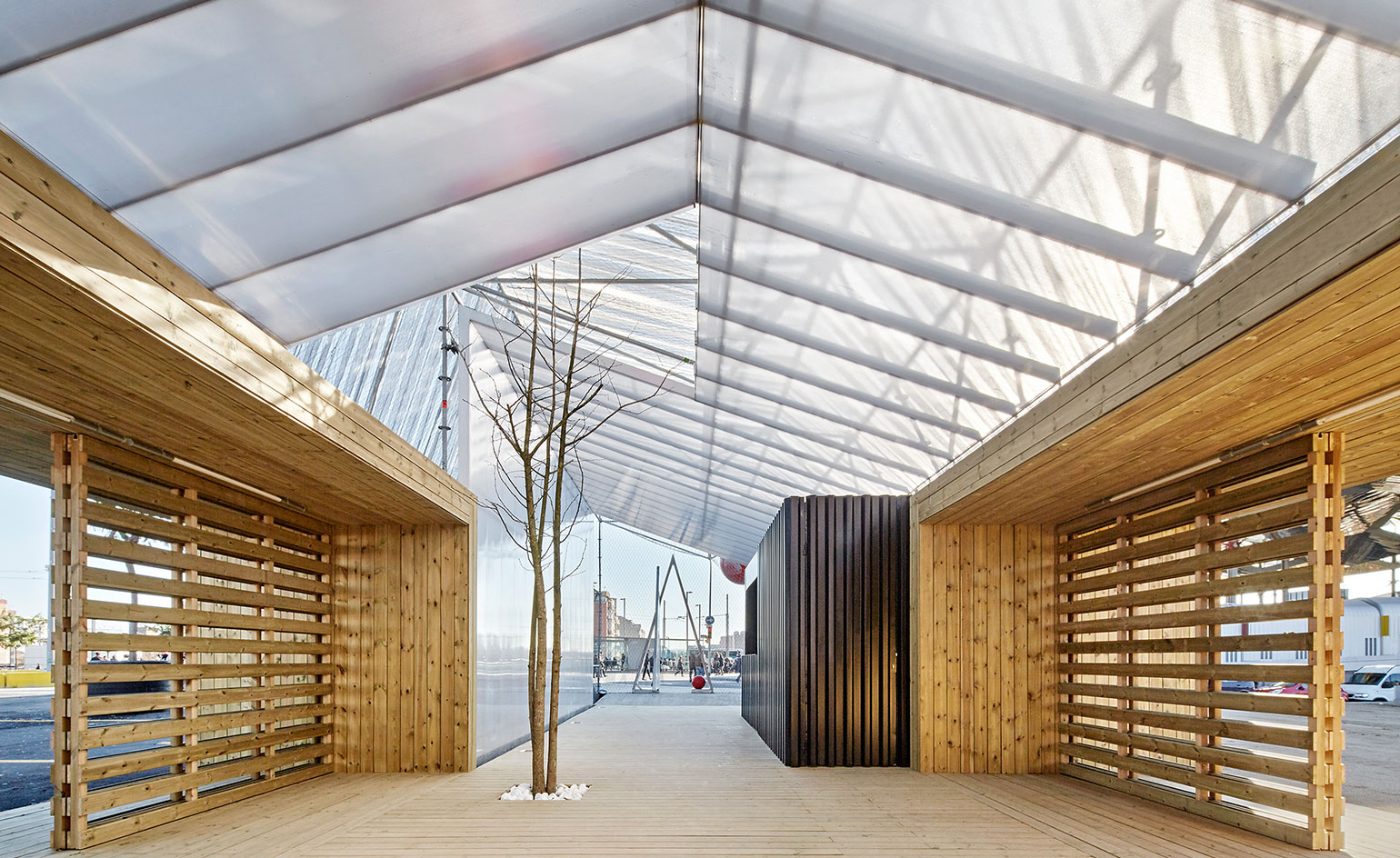
The brief outlined a structure that would act as an information centre, exhibition space and rental point for electric bicycles
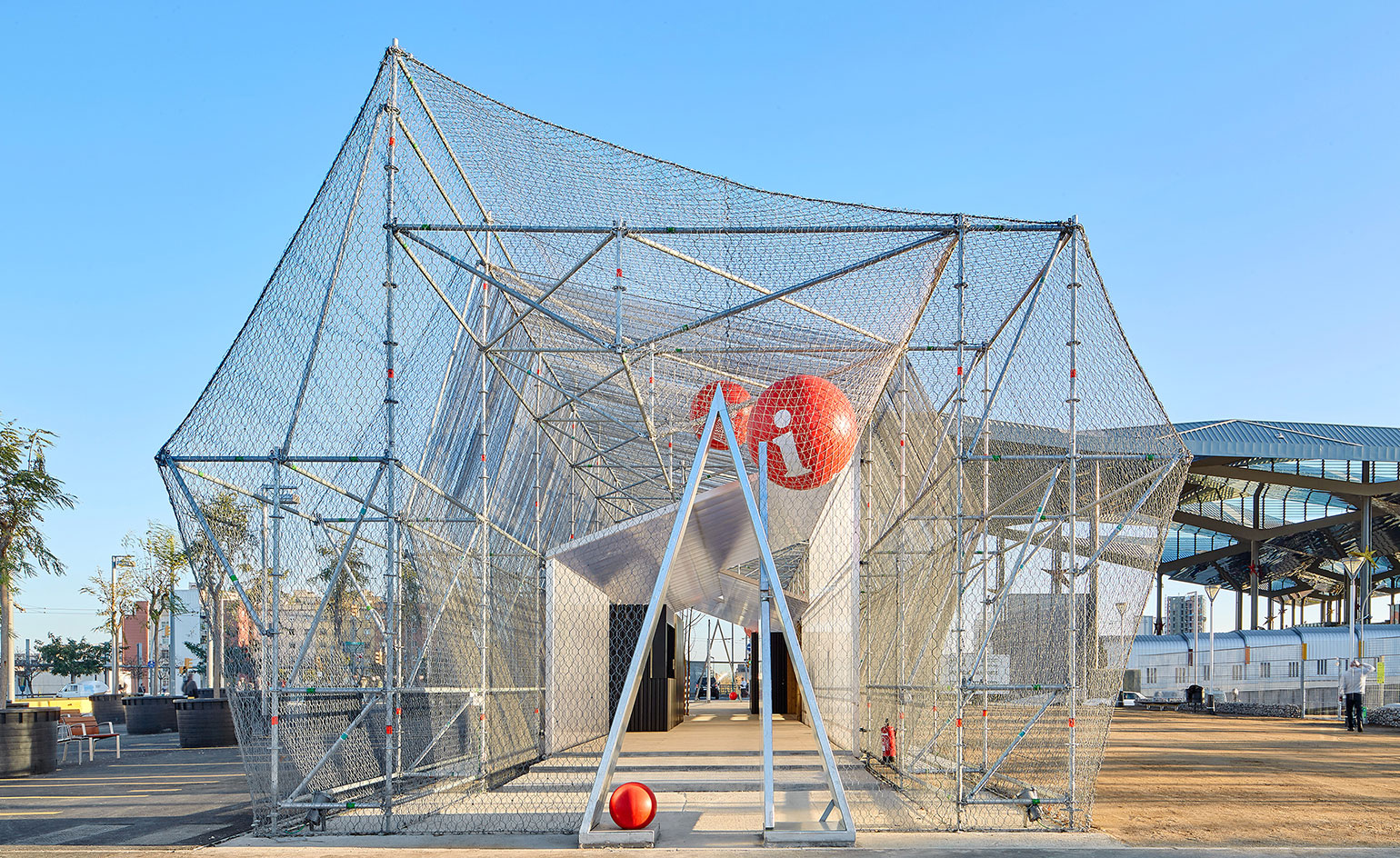
The architects chose light materials and transparency to highlight the project’s ephemeral nature
INFORMATION
For more information, visit the Peris + Toral website
Receive our daily digest of inspiration, escapism and design stories from around the world direct to your inbox.