Radical South Tyrol hotel redefines Alpine architecture
Milan-based architect Peter Pichler composes a radical interpretation of South Tyrol's traditional Alpine vernacular with the new Hotel Milla Montis in Maranza
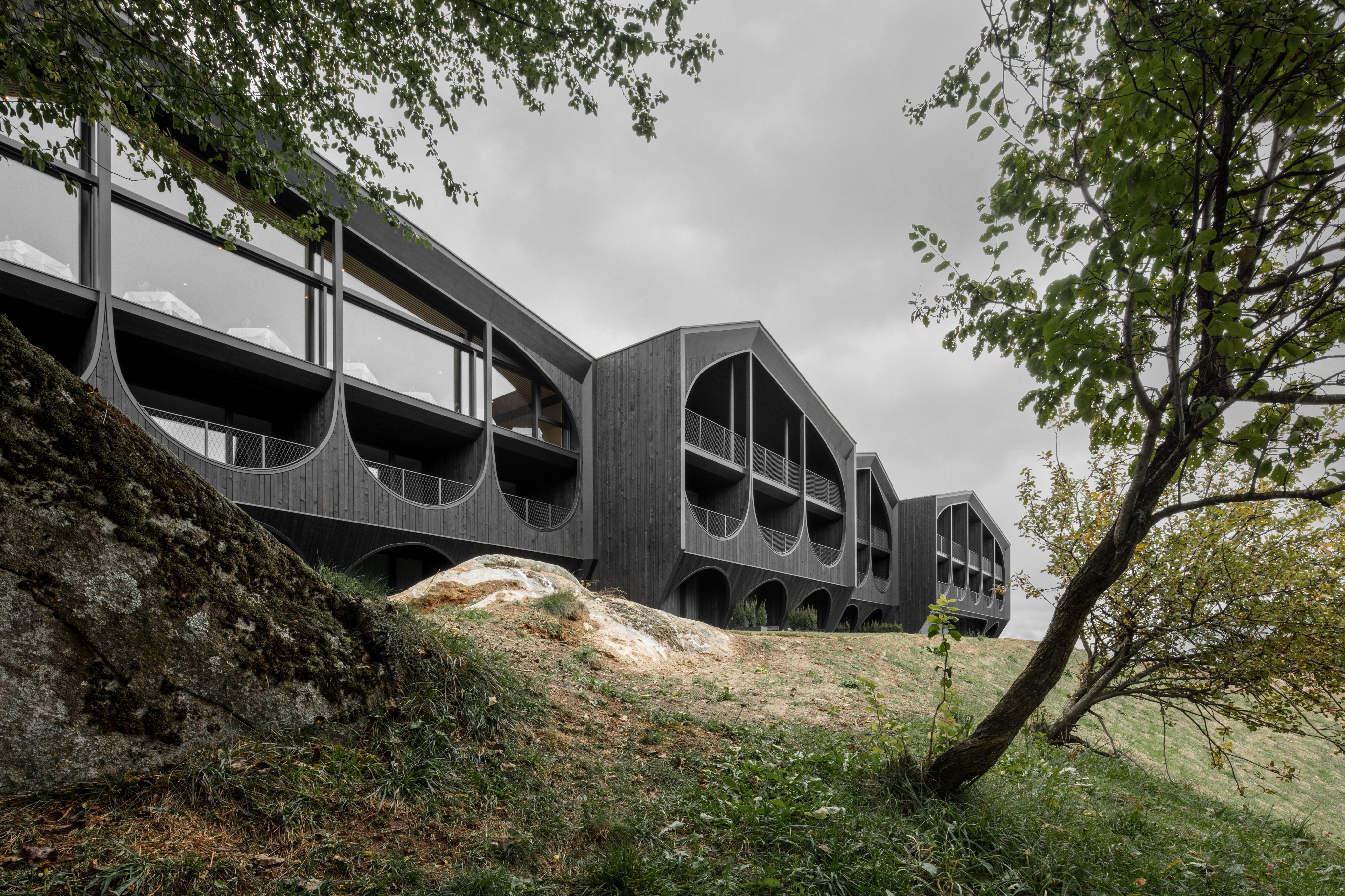
Receive our daily digest of inspiration, escapism and design stories from around the world direct to your inbox.
You are now subscribed
Your newsletter sign-up was successful
Want to add more newsletters?

Daily (Mon-Sun)
Daily Digest
Sign up for global news and reviews, a Wallpaper* take on architecture, design, art & culture, fashion & beauty, travel, tech, watches & jewellery and more.

Monthly, coming soon
The Rundown
A design-minded take on the world of style from Wallpaper* fashion features editor Jack Moss, from global runway shows to insider news and emerging trends.

Monthly, coming soon
The Design File
A closer look at the people and places shaping design, from inspiring interiors to exceptional products, in an expert edit by Wallpaper* global design director Hugo Macdonald.
The new Hotel Milla Montis in Maranza is set amidst the mountainous grandeur of Italy’s South Tyrol. Located at the head of the Puster Valley, a favourite spot for hikers, the hotel nestles amongst Alpine meadows in the foothills of the Dolomites. So far, so bucolic, but the form of this new structure is a radical interpretation from the region’s traditional vernacular.
Designed by the Milan-based Peter Pichler Architecture, the 30-room hotel presents itself as a cluster of four galleried terraces overlooking the spectacular landscape views, with each grouping set beneath a distinctive pitched roof. This gives the impression of a cluster of buildings, not just one monolithic structure, all the better to fit in with the centuries’ worth of timber structure scattered around these hills.
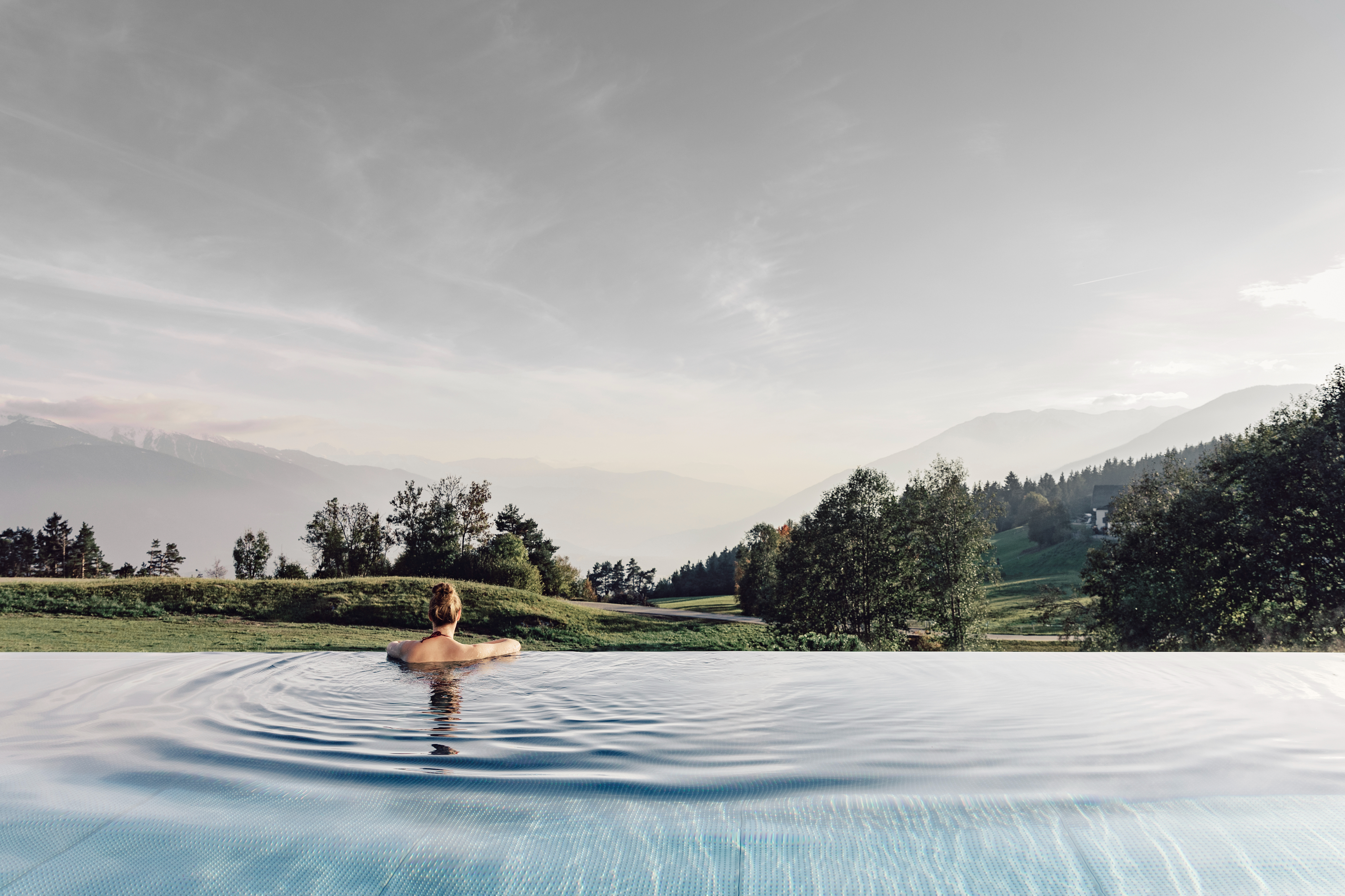
The architects cite the Alpine region’s classic wooden architecture as key inspiration, but the inverted arch layout on the two upper floors is an elegant twist, mirroring the inset, deep cut arches that provide shelter to the terraces on the lowest floor. These curved shapes are derived from one of the most common and ancient agricultural tools from the region, the traditional pitchfork. The nearby village of Maranza has its origins in farming, as do many of these small mountainside communities, and the hotel’s blackened wood façades evoke the region’s barns and shelters.
The hotel nestles into a South Tyrol hillside, with eight rooms, a spa and pool on the lower basement floor, fifteen more rooms on the lower ground floor above and the remainder of the rooms and dining spaces on the ground floor. This arrangement gives the impression of a single storey building from the north, with a ‘full’ south façade giving every interior space a view down the valley – the best rooms on the upper floor also have a freestanding bath with a view.
The interiors also update local traditions, combing light ash wood furniture and fittings with dark slate and splashes of green loden textiles on the dining and informal seating. Understated, elegant and effortlessly contemporary, Pichler has given Alpine architecture a new lease of life.
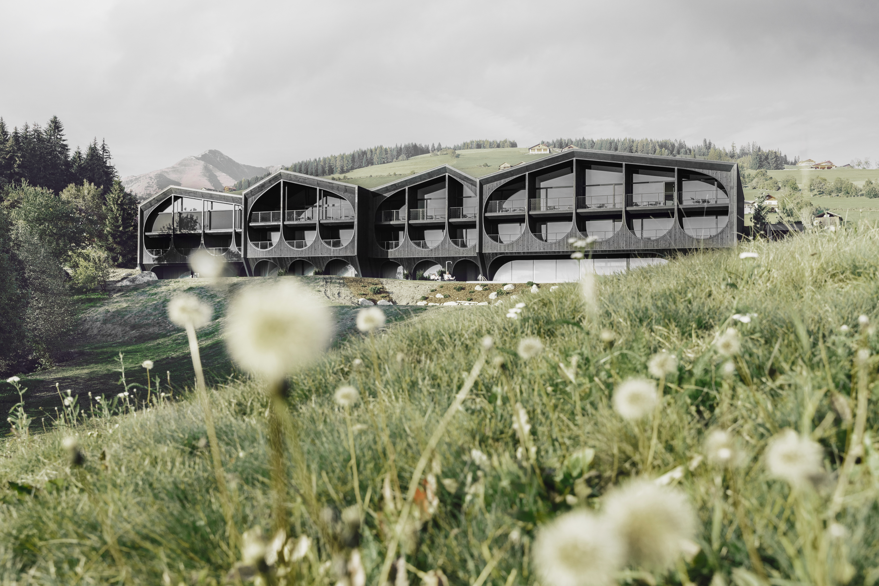
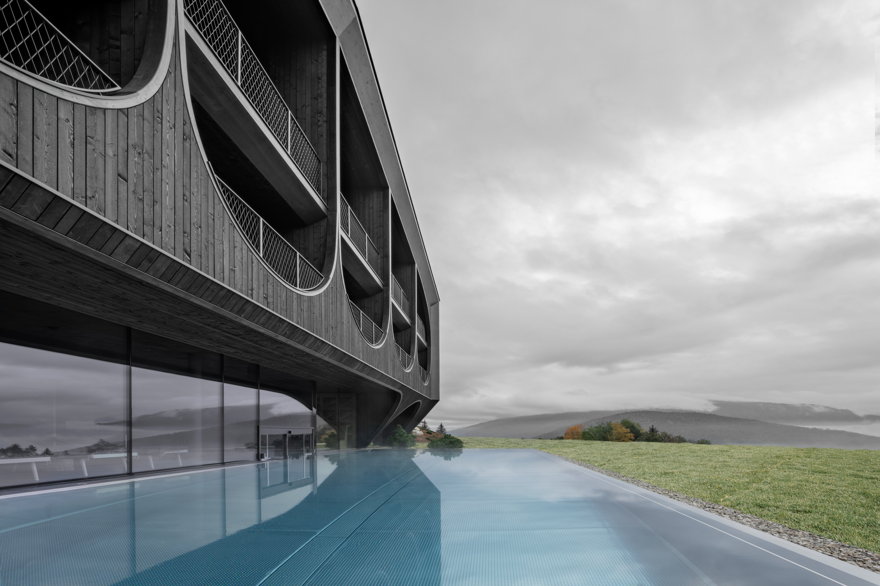
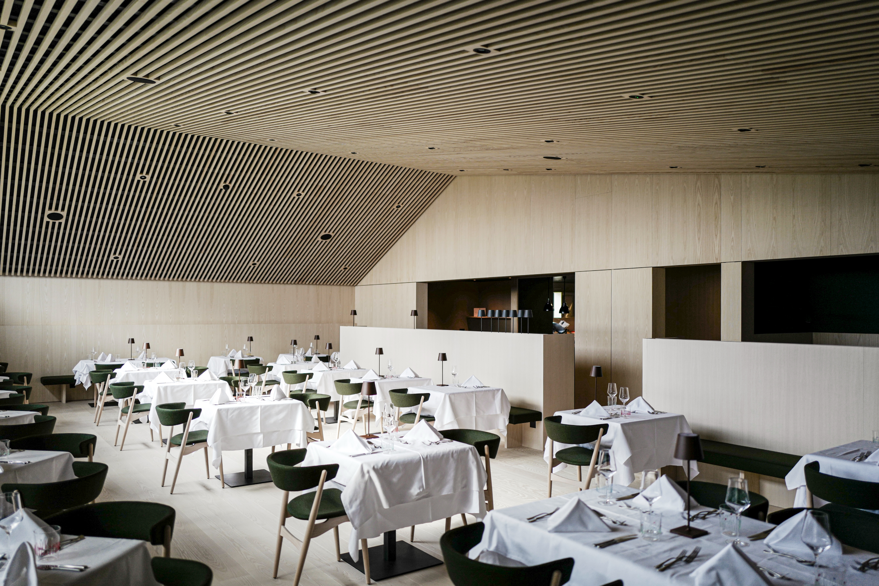
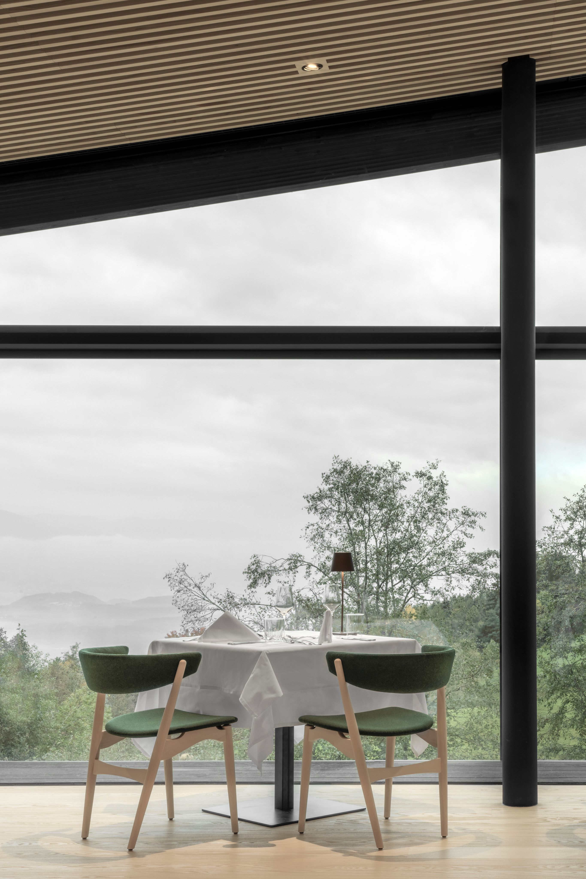
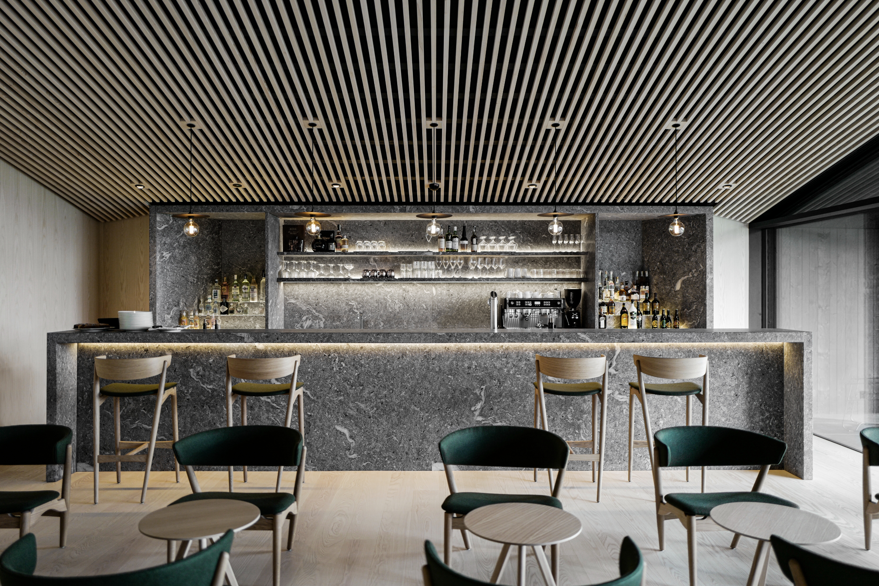
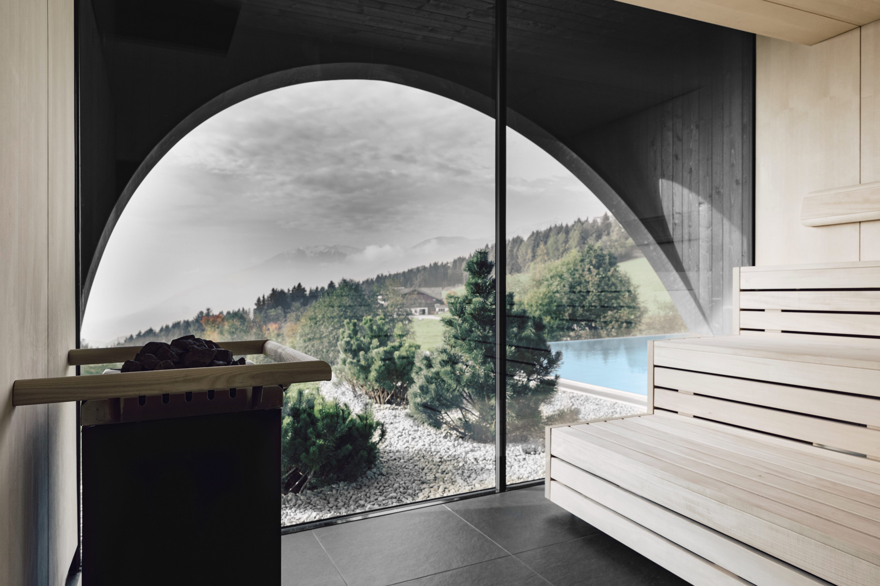
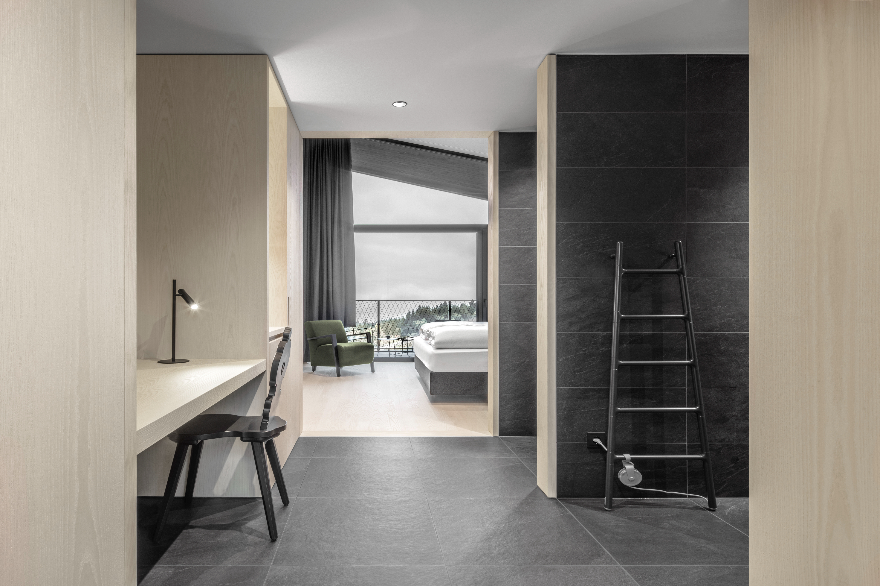
INFORMATION
Receive our daily digest of inspiration, escapism and design stories from around the world direct to your inbox.
Jonathan Bell has written for Wallpaper* magazine since 1999, covering everything from architecture and transport design to books, tech and graphic design. He is now the magazine’s Transport and Technology Editor. Jonathan has written and edited 15 books, including Concept Car Design, 21st Century House, and The New Modern House. He is also the host of Wallpaper’s first podcast.