France celebrates George Clemenceau, First World War prime minister with two architectural projects

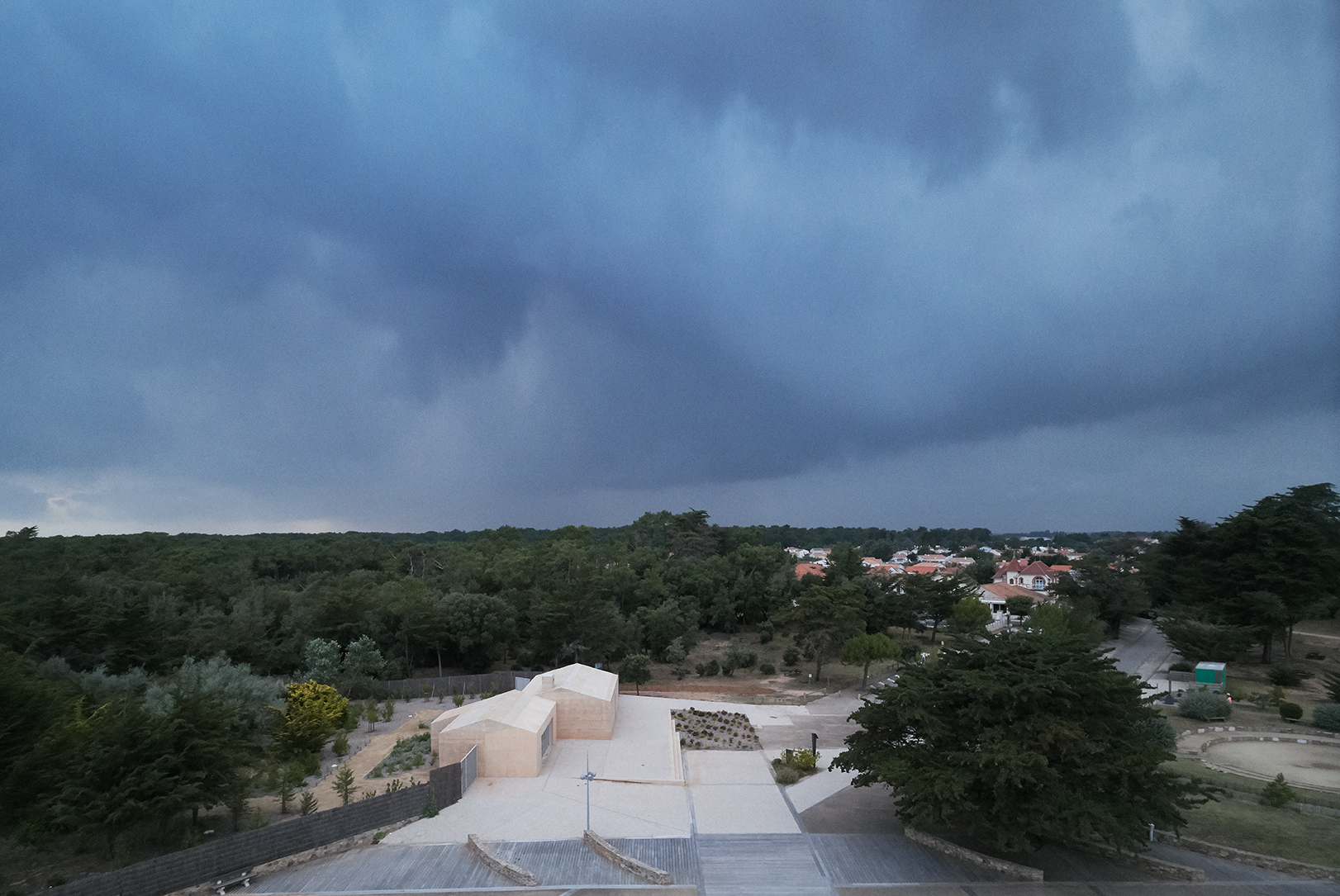
This year France celebrates journalist and politician George Clemenceau, the country's prime minister during the First World War with a series of projects and events paying homage to this key political figure rolling out across the country to mark the event. Nantes-based architecture studio Titan has been spearheading the festivities' architectural element with two significant completions linked to Clemenceau.
First to complete was the low, sculptural composition of a concrete pavilion in the seaside town of Saint-Vincent Sur Jard. This small community in Western France is where Clemenceau spent the last days of his life, and where Titan was invited – via competition – to create a visitor centre that leads guests into the site of the politician's former residence, which is preserved as a National Monument.
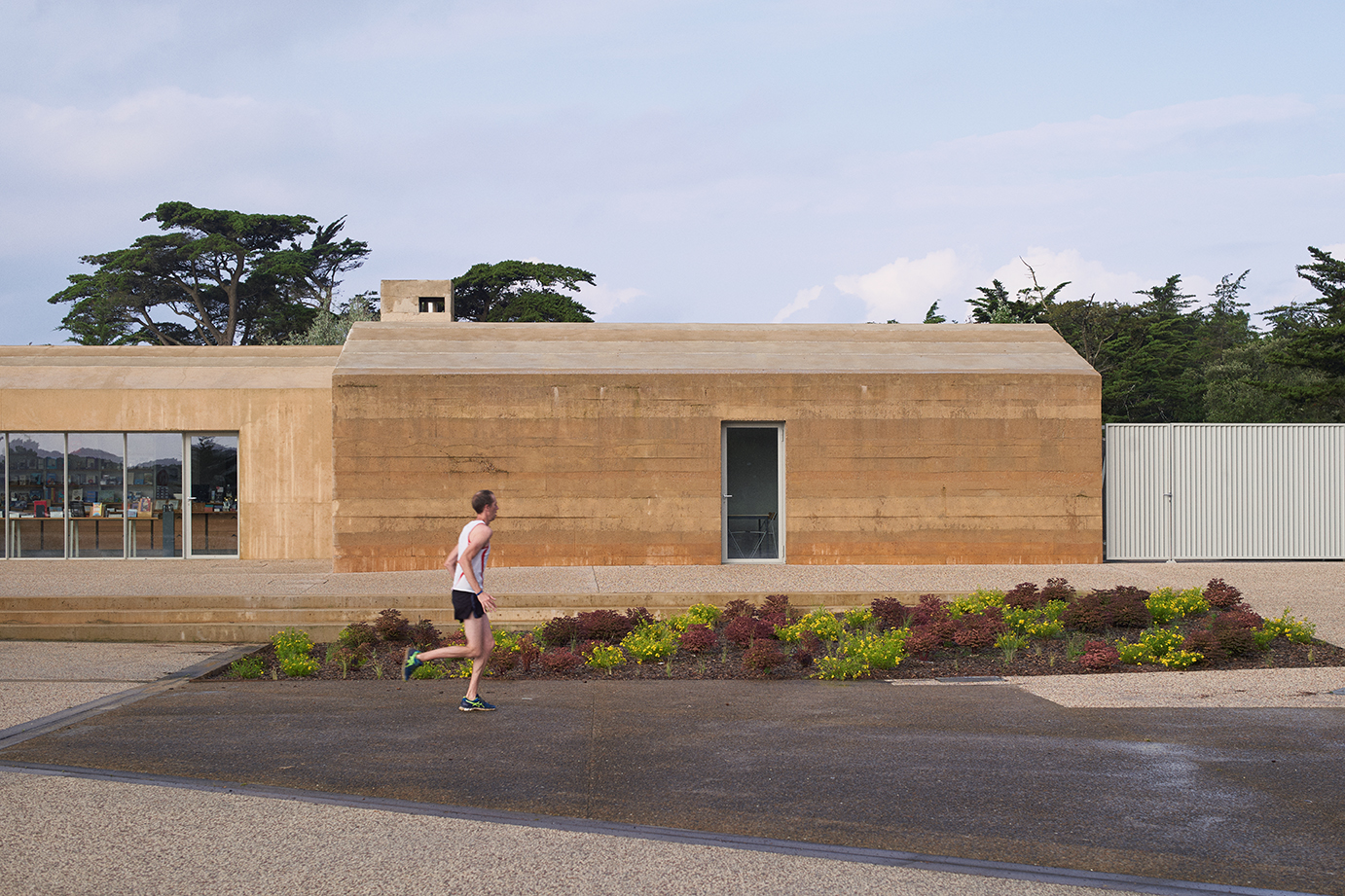
The visitor centre's low concrete form stands out in the verdant surroundings of Saint-Vincent Sur Jard.
The architects worked with the original house's massing to create the new structure – also keeping in mind the site's gorgeous natural scenery and gardens, which were created by Clemenceau together with painter Claude Monet. The welcome pavilion is minimalist and refined in its strong linear character, yet remains humble and discreet, allowing the spotlight to remain on the site's centrepiece – the historical home.
The visitor's centre exterior of sandy coloured concrete is continued inside, albeit in a more robust texture with a grey colour palette. Timber details and cabinetry complement the polished material within this functional and warm design.
Following hot on the pavilion's heels and a little further inland in Mouilleron-en-Pareds, Titan has also masterminded the conversion of Clemenceau's childhood home into a museum.
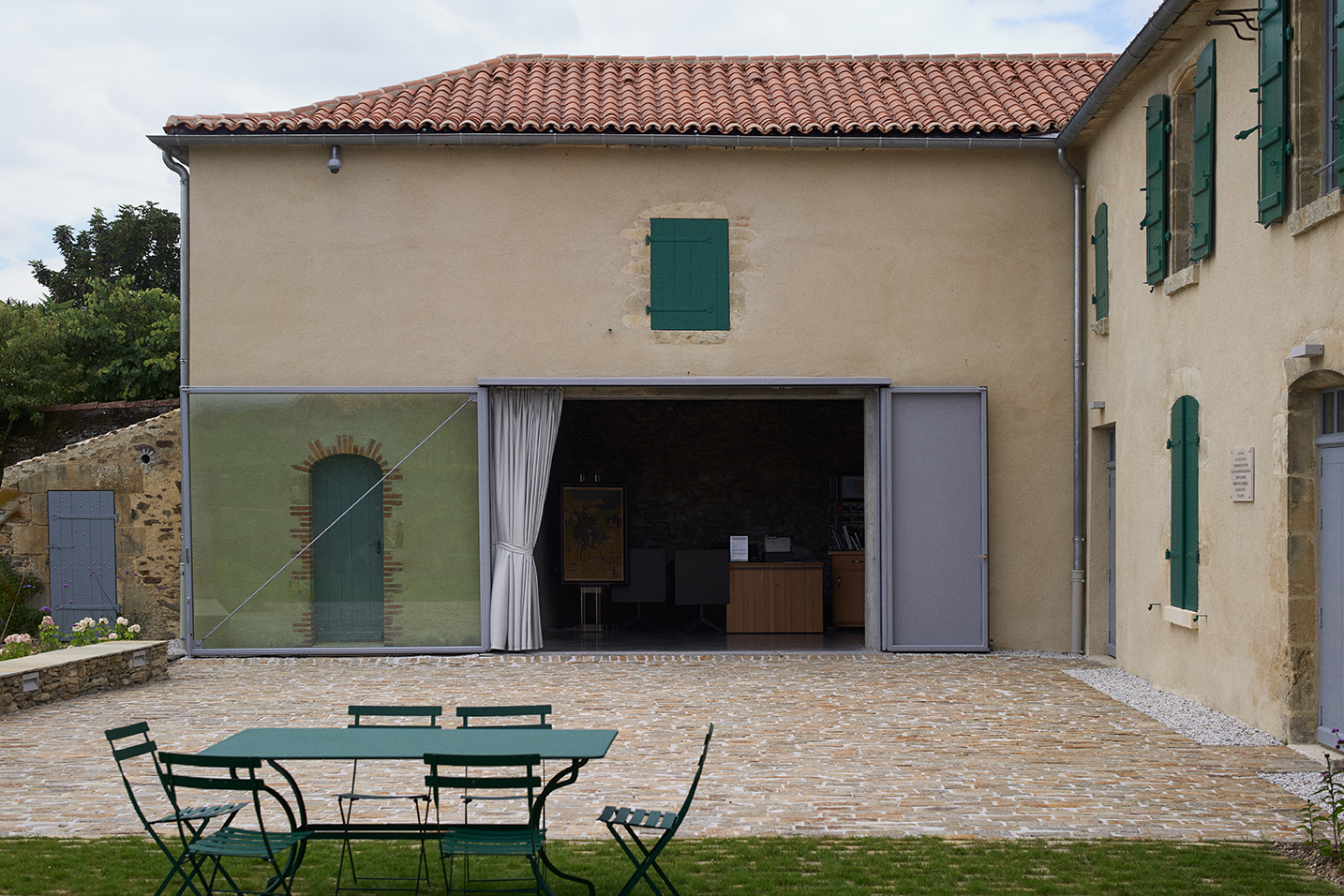
The architects also worked with an existing house at Mouilleron-en-Pareds to create an engaging exihbition design.
Here, the team created a narrative around the Clemenceau’s life and work, highlighting through design the local materials and domestic architecture of the existing structure.
The architects worked with the curators to integrate special requirements such as lighting, particular distances and display spaces into their design. Any new elements are seamlessly interwoven with the historical building, adding sharpness and definition where needed, while ensuring a pleasant and informative experience for the visitor.
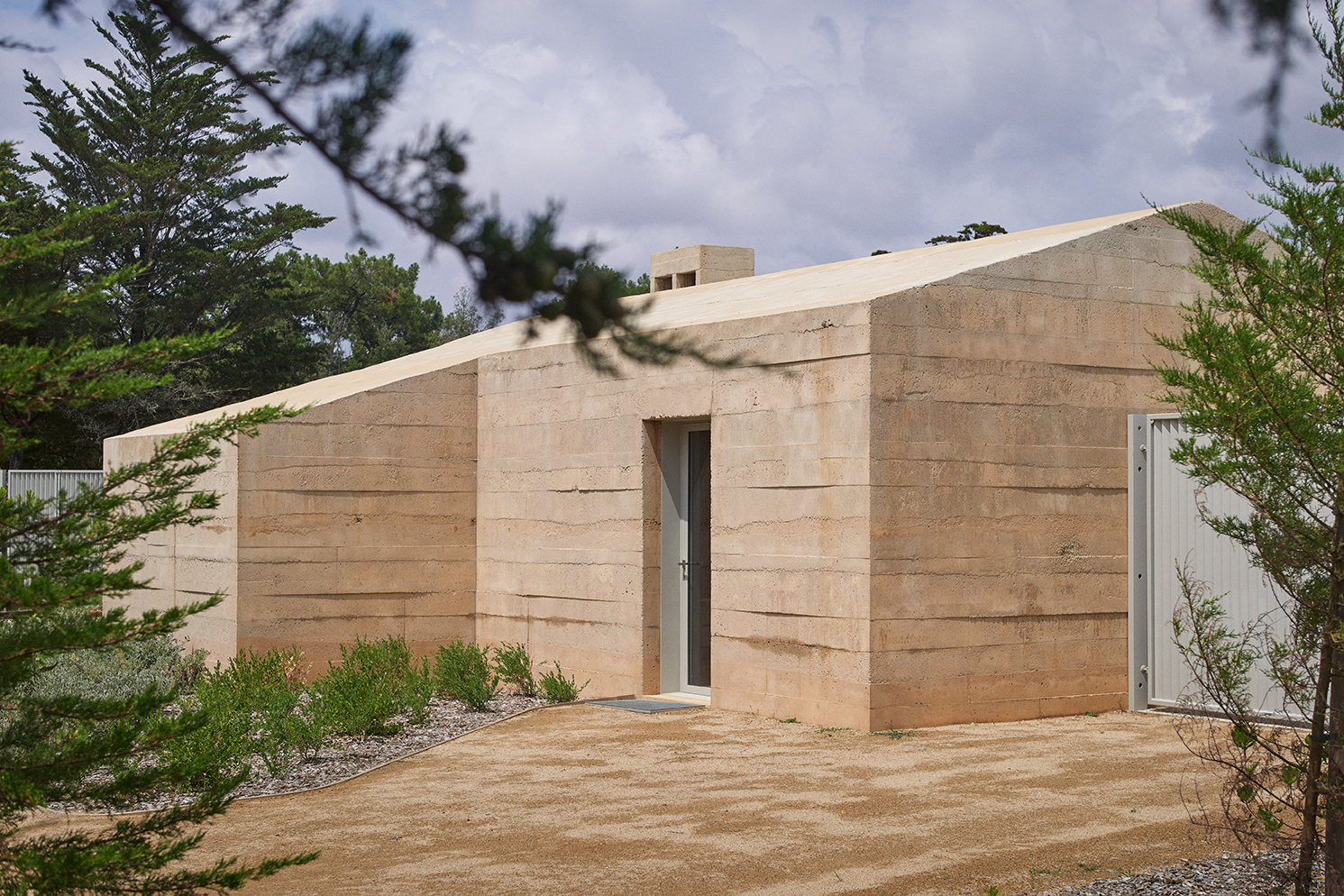
The architects created the low structure as an entrance space and visitor centre for Clemenceau's last home, which is preserved as a national monument.
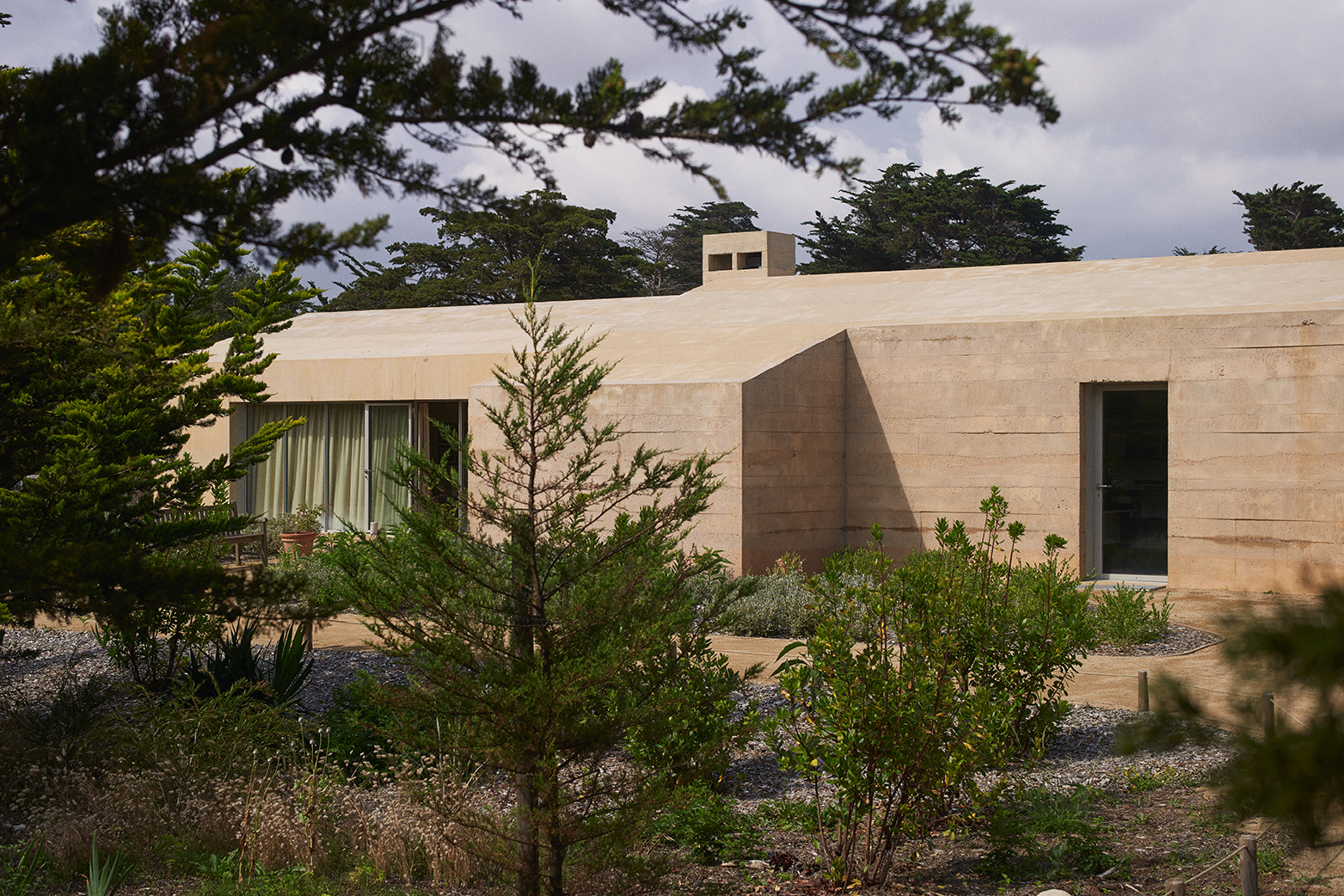
The concrete building references the existing home's massing.
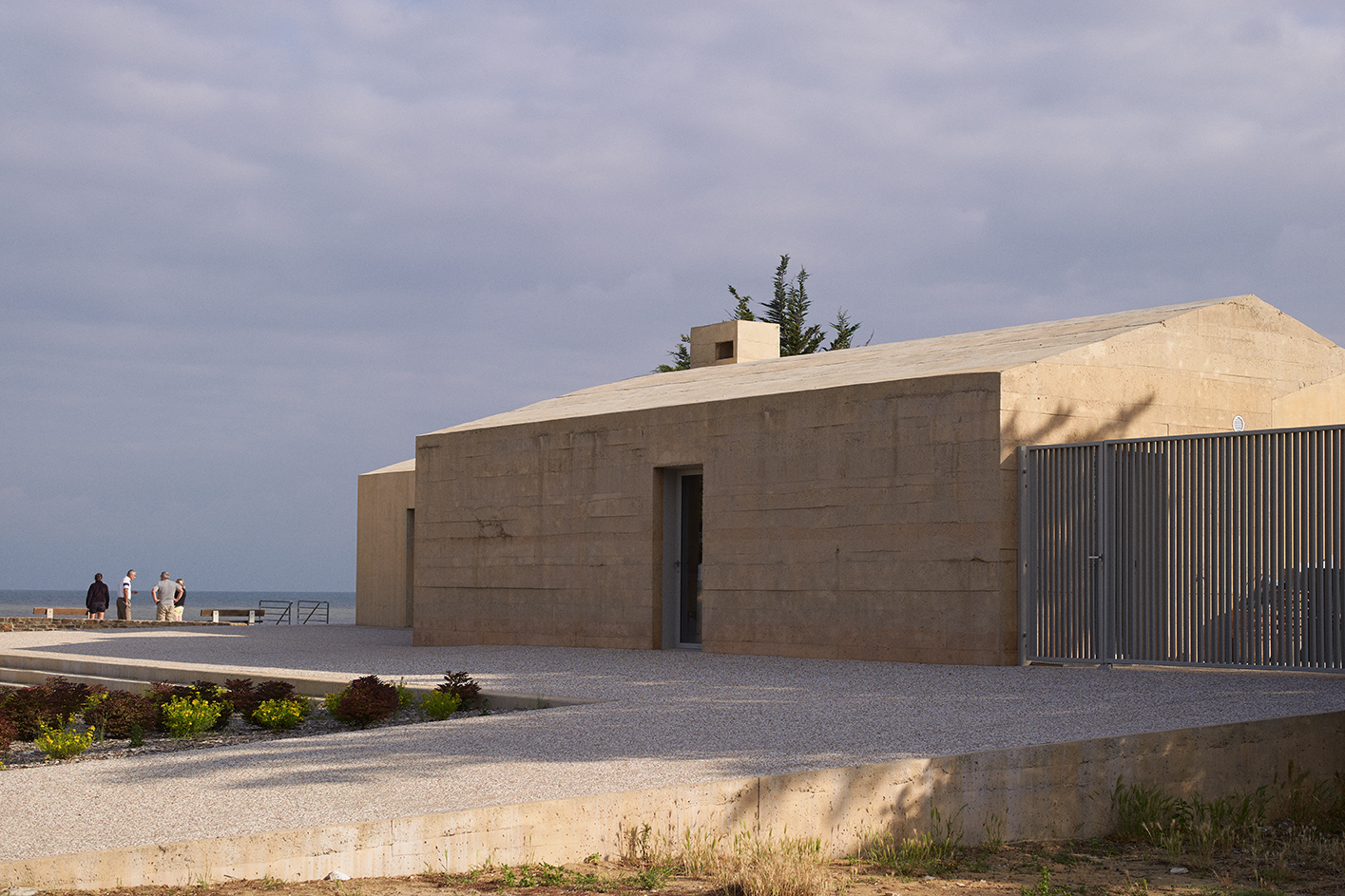
Keeping a low profile in sandy coloured, board formed concrete, the pavilion ensures a warm and discreet welcome to visitors on site.
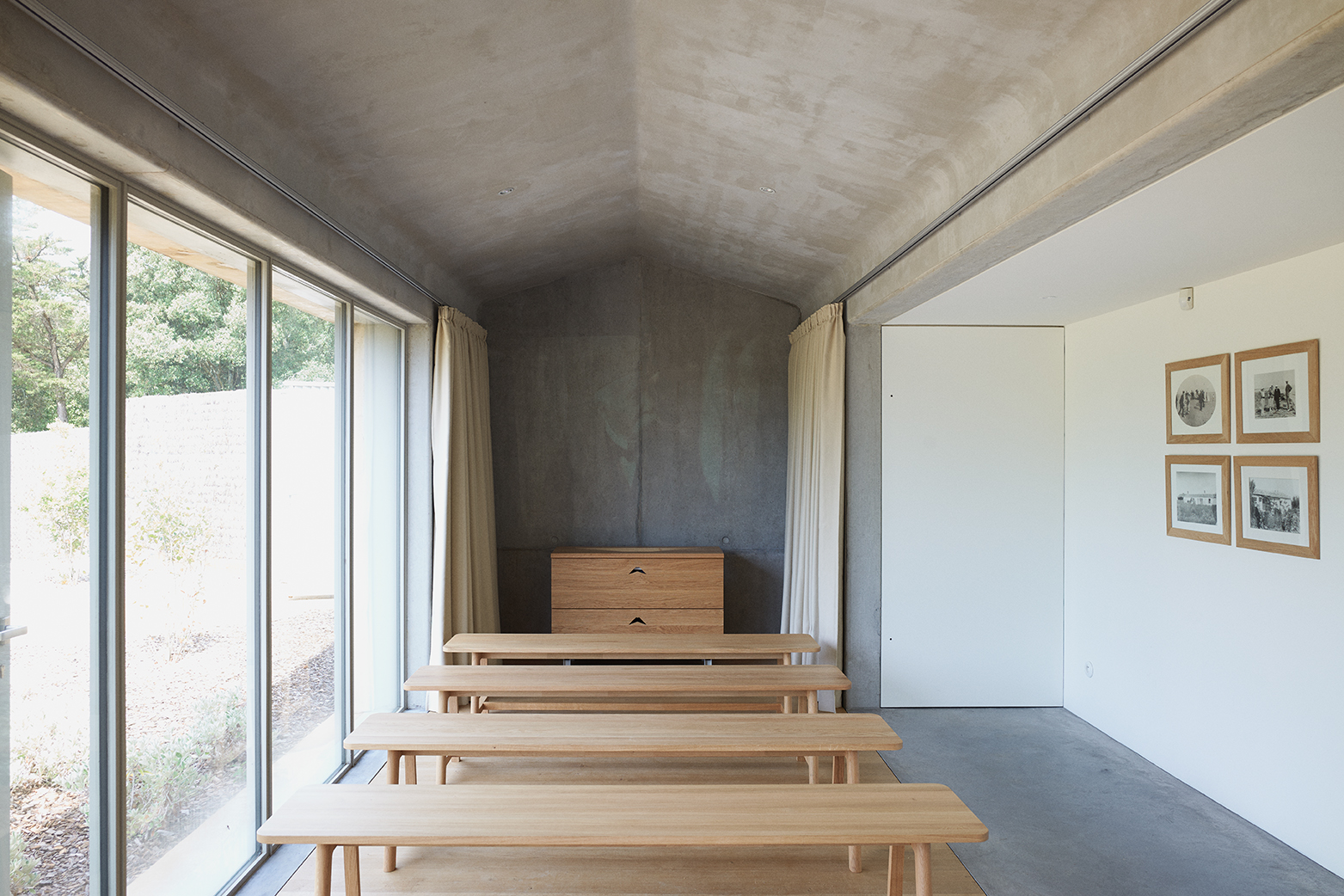
Inside, the concrete has a different, more polished texture and grey colour...

...while timber accents, details and cabinetry help create a 'softer' interior.
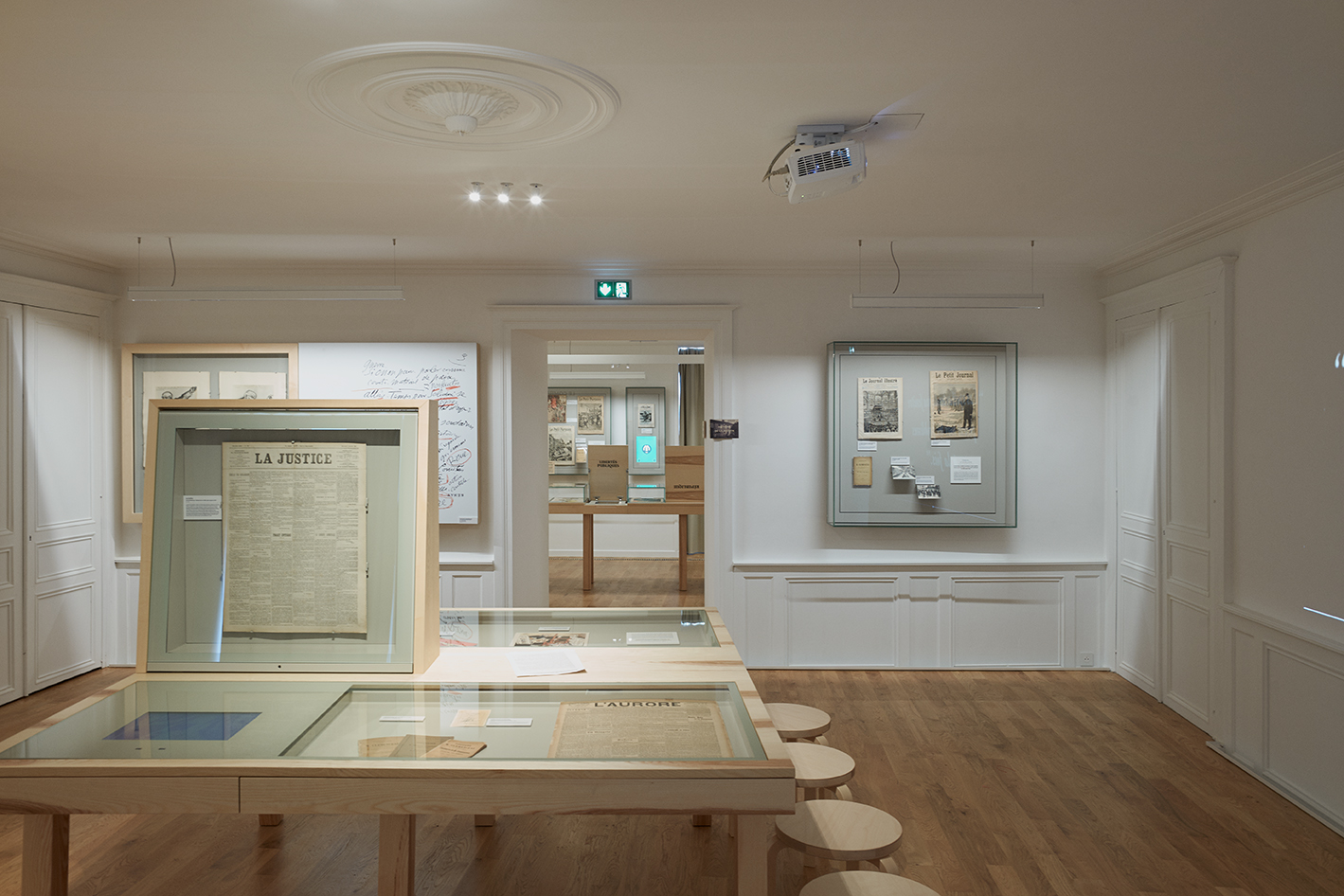
A little further inland, Clemenceau's childhood home has been transformed into a museum by the same architects.
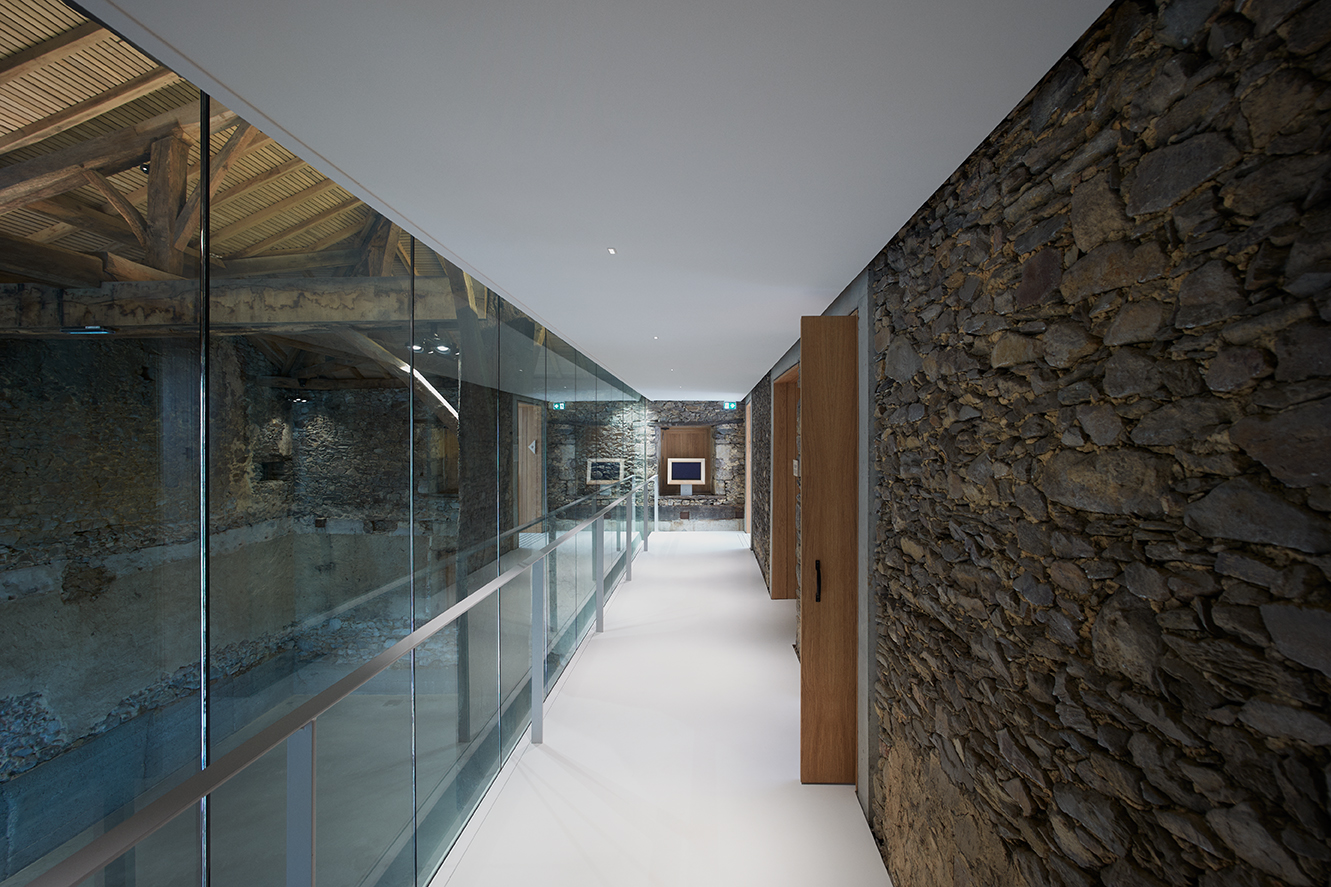
Here, Titan worked with curatorial requirements, such as precise lighting, to create a pleasant and informative exhibition design.
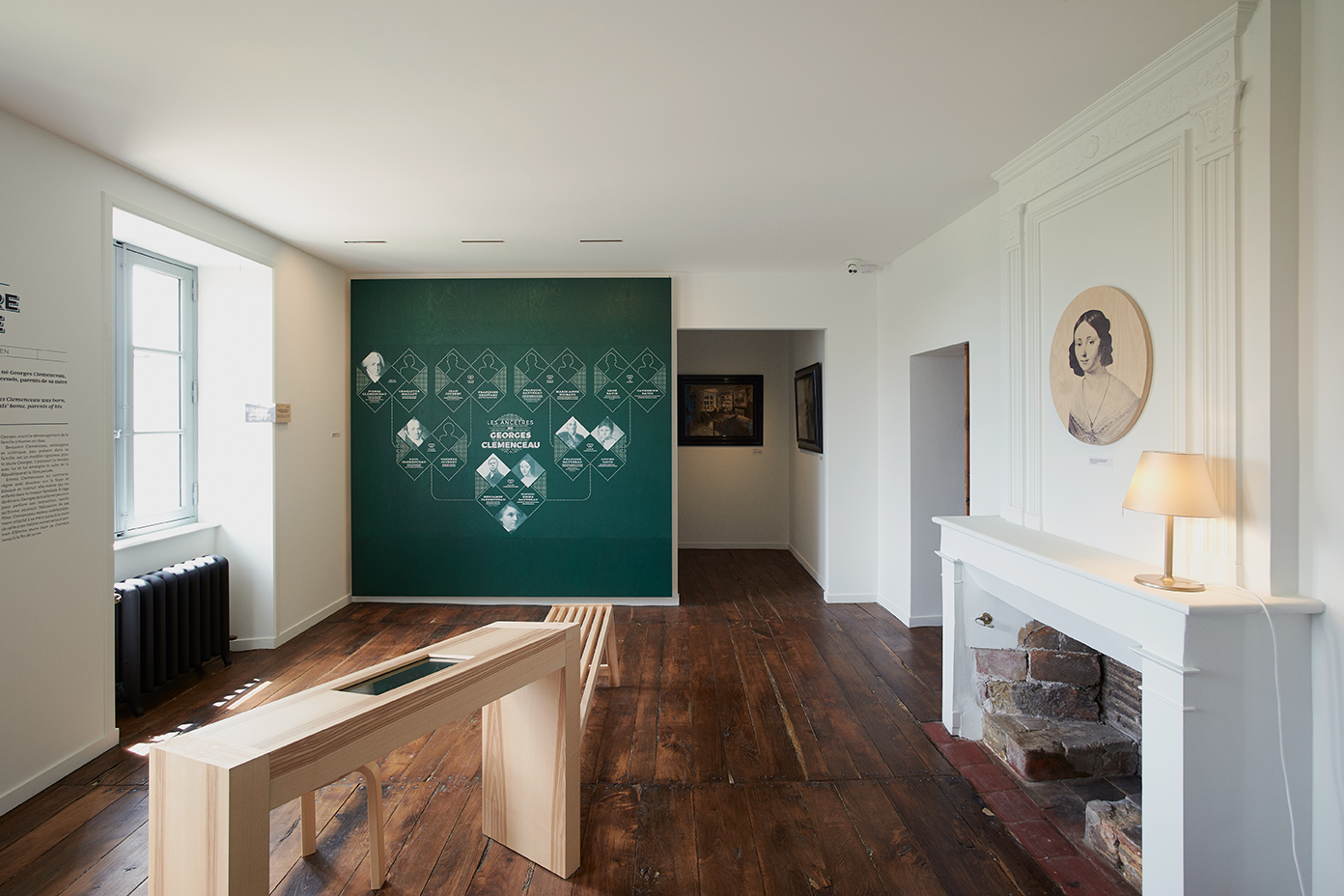
Titan worked with the historical home's domestic scale and rustic materials.
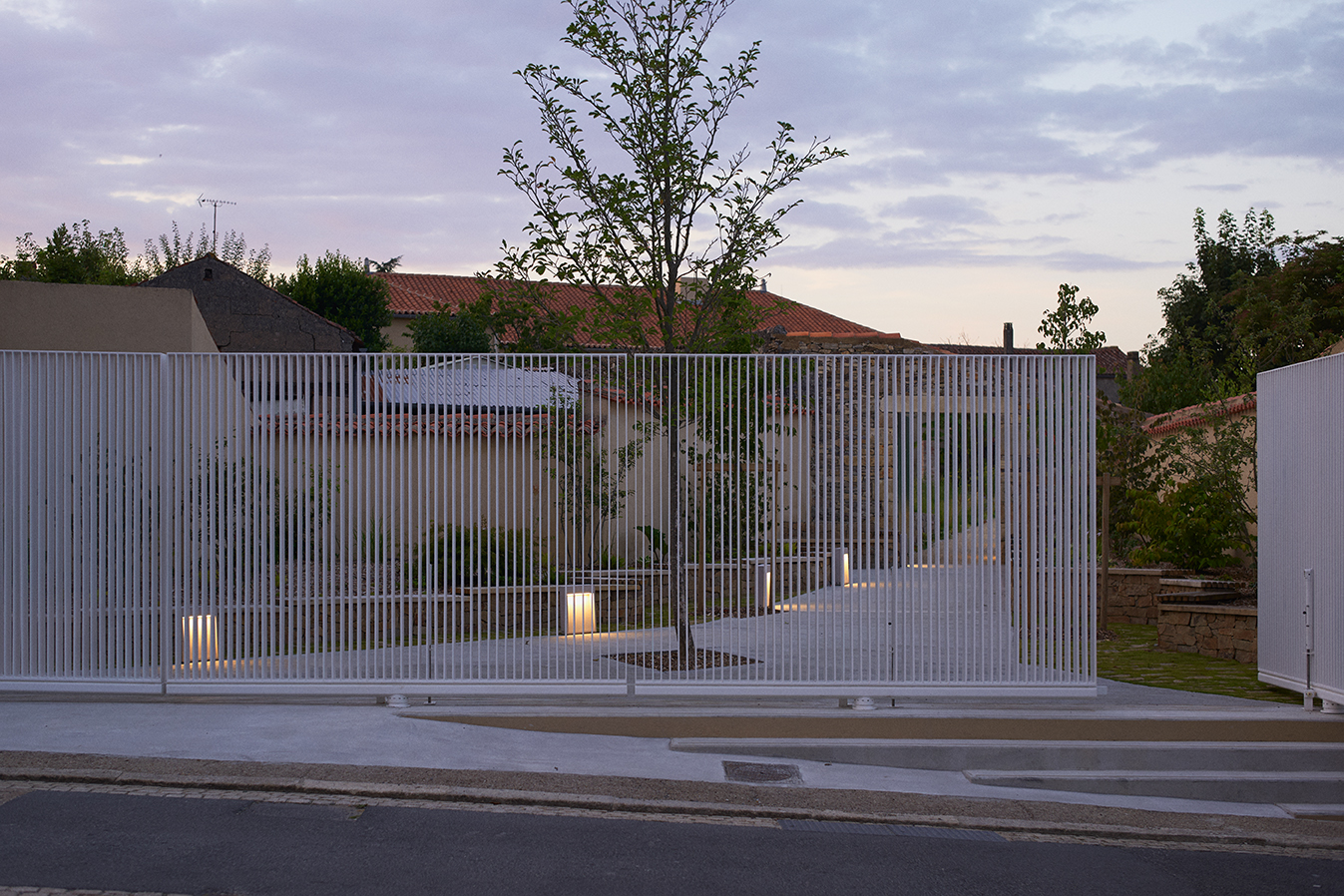
Any new elements were carefully woven into the existing architecture and merge seamlessly old and new.
INFORMATION
For more information visit the Titan website
Receive our daily digest of inspiration, escapism and design stories from around the world direct to your inbox.
Ellie Stathaki is the Architecture & Environment Director at Wallpaper*. She trained as an architect at the Aristotle University of Thessaloniki in Greece and studied architectural history at the Bartlett in London. Now an established journalist, she has been a member of the Wallpaper* team since 2006, visiting buildings across the globe and interviewing leading architects such as Tadao Ando and Rem Koolhaas. Ellie has also taken part in judging panels, moderated events, curated shows and contributed in books, such as The Contemporary House (Thames & Hudson, 2018), Glenn Sestig Architecture Diary (2020) and House London (2022).
