Parisian architect Jacques Garcia creates the interiors of New York's d'Orsay
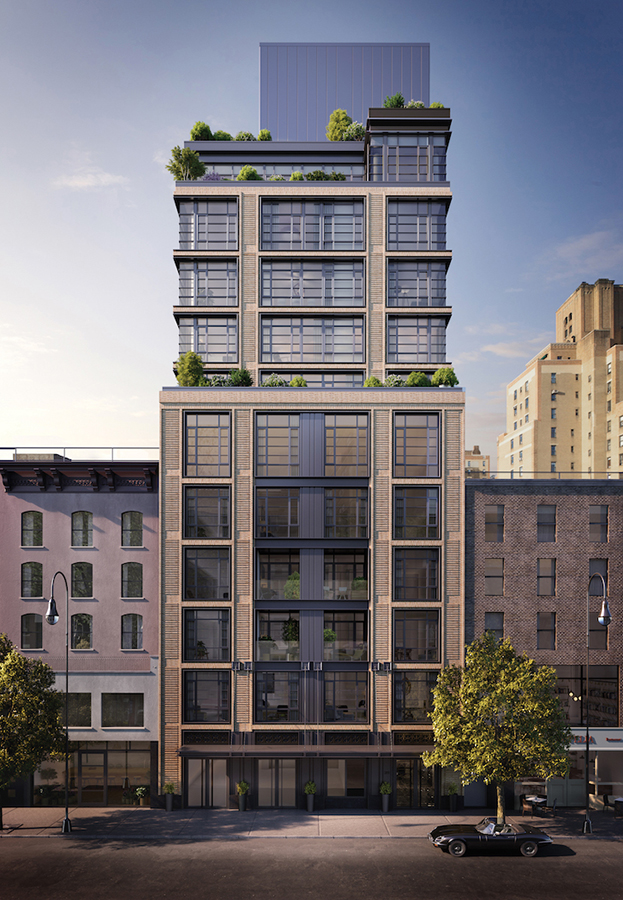
New York's latest upcoming condo, d'Orsay, has started on site, launching sales this spring. This is the newest addition to the city's rich new crop of luxury residential schemes currently in development in the Big Apple; it is also French architect and interior designer Jacques Garcia's very first large-scale housing venture in the city.
Garcia is a household name, well known for his work with hospitality interiors – he is behind jey projects such as the Hotel Costes in Paris and the NoMad Hotel in Manhattan. Further work includes the Decorative Arts Galleries at The Louvre in Paris.
'New York City has always been a city I’ve been continually drawn to,' says Garcia. 'It all started with the Sotheby’s sales in the 1980’s, followed by the success of the Danube, Spice Market and recently, the Nomad Hotel which in just a few years has become a significant hospitality reference. This is the first luxury condominium I have designed and I hope d’Orsay achieves the same success as my other works in the city.'
Located on 211 West 14th Street, at the nexus of West Village, Meatpacking District, High Line and Chelsea, d'Orsay spans 11 storeys and 30,538 sq ft. The boutique development hosts just twenty-one units, designed to be luxurious, yet subtle, featuring large dark-framed windows and timber floors.
'When I looked at the location of the building I was naturally inspired by the meatpacking district's industrial look,' explains Garcia. 'So the starting point was to work with the surrounding architecture to recreate a language between the old buildings and the d’Orsay, enhancing the structural architecture as a decorative element. The language continues inside, with exposed metal beams, bronze walls and dramatic lights to accentuate an array of details.'
The building's amenities include a drawing room, state-of-the-art fitness centre, spa facilities such as a plunge pool, steam room, and treatment room, a rooftop garden, full-time concierge, and bicycle storage. Further private storage rooms will be available to residents for purchase.
D'Orsay is developed by New York-based firm Adellco, while Goldstein Hill & West Architects will be handling the architectural design.
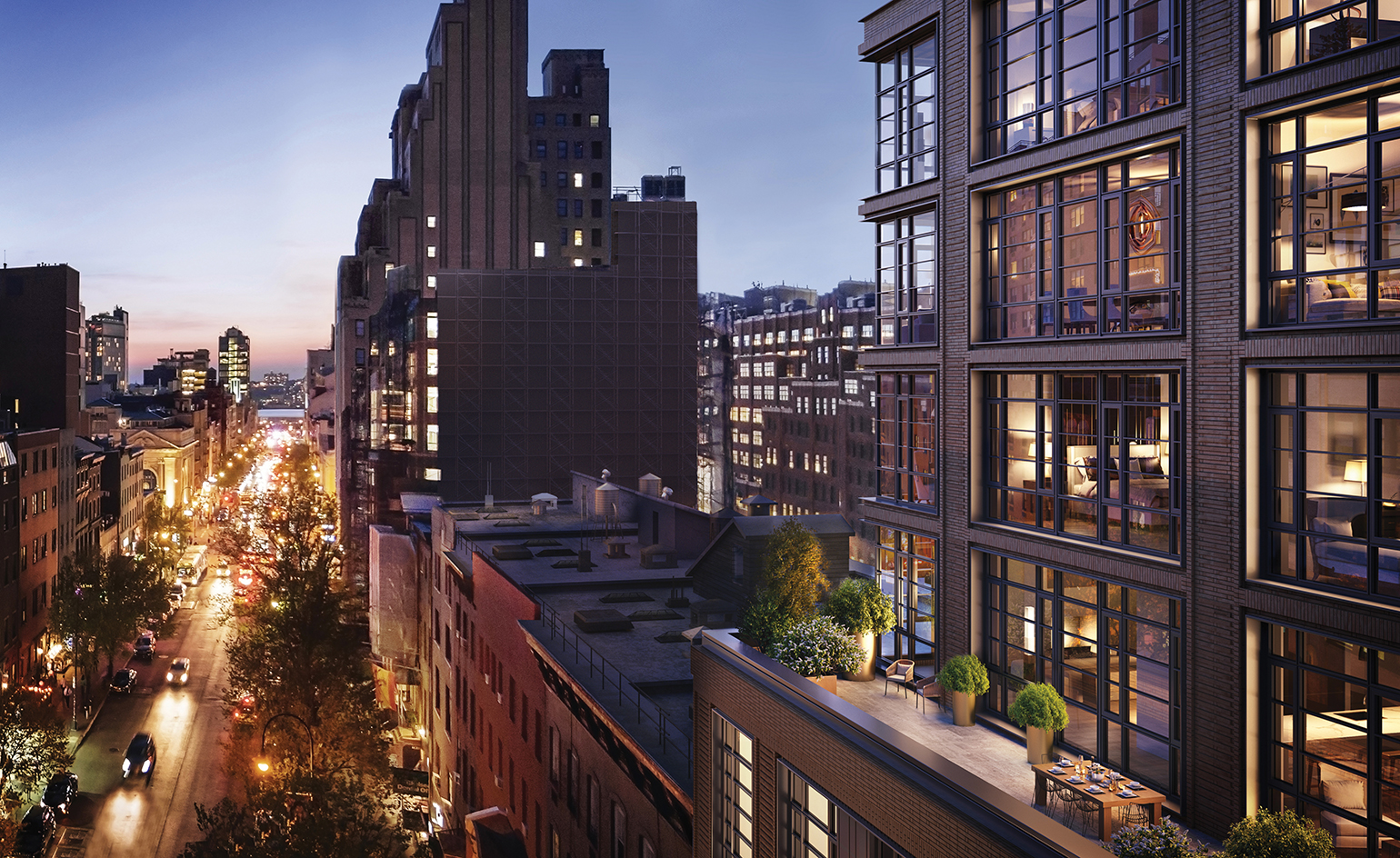
Developed by Adellco, the project also includes work by architecture firm Goldstein Hill & West
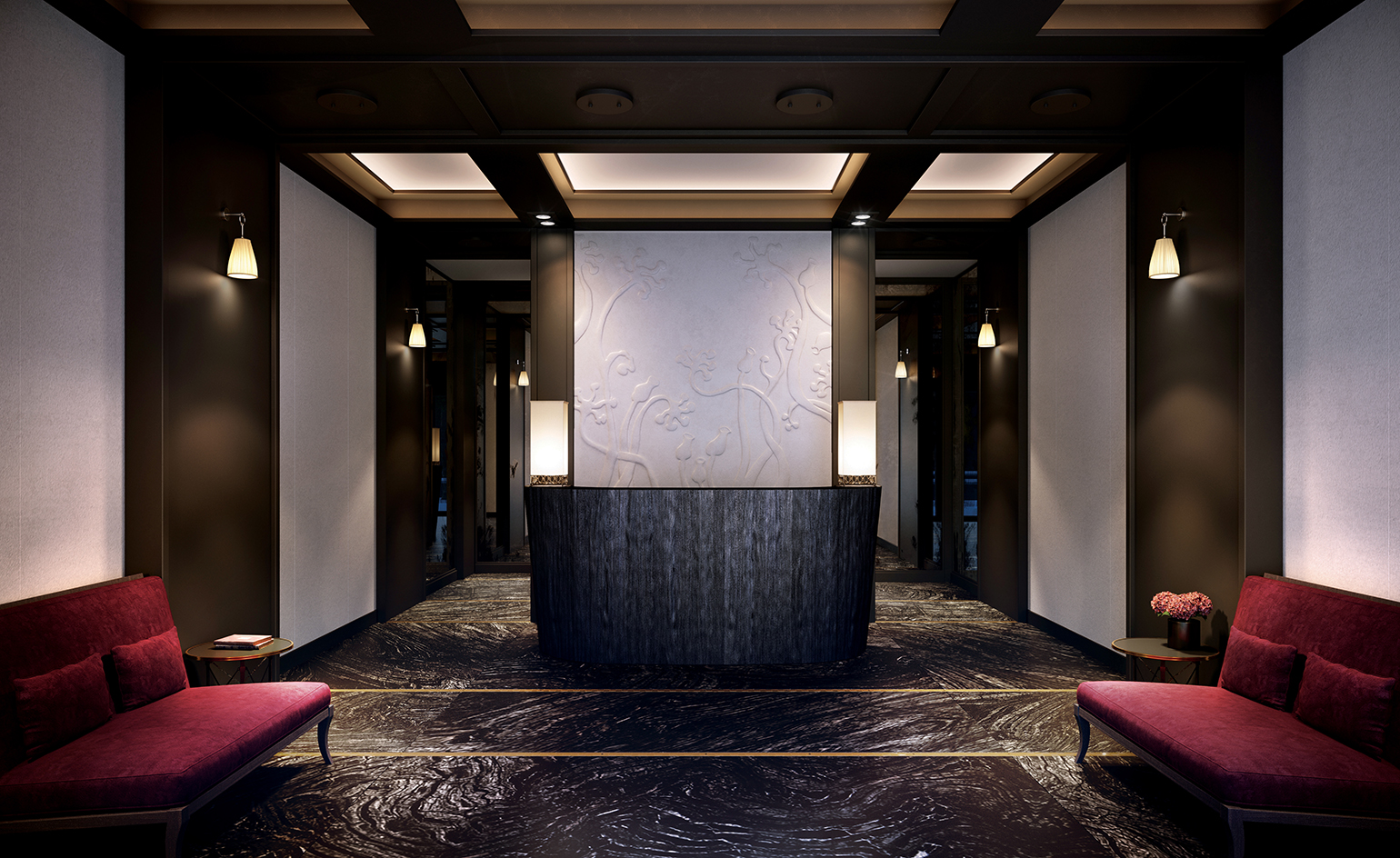
Garcia is a household name, well known for his work with hospitality interiors - but this is his first large scale residential project in New York
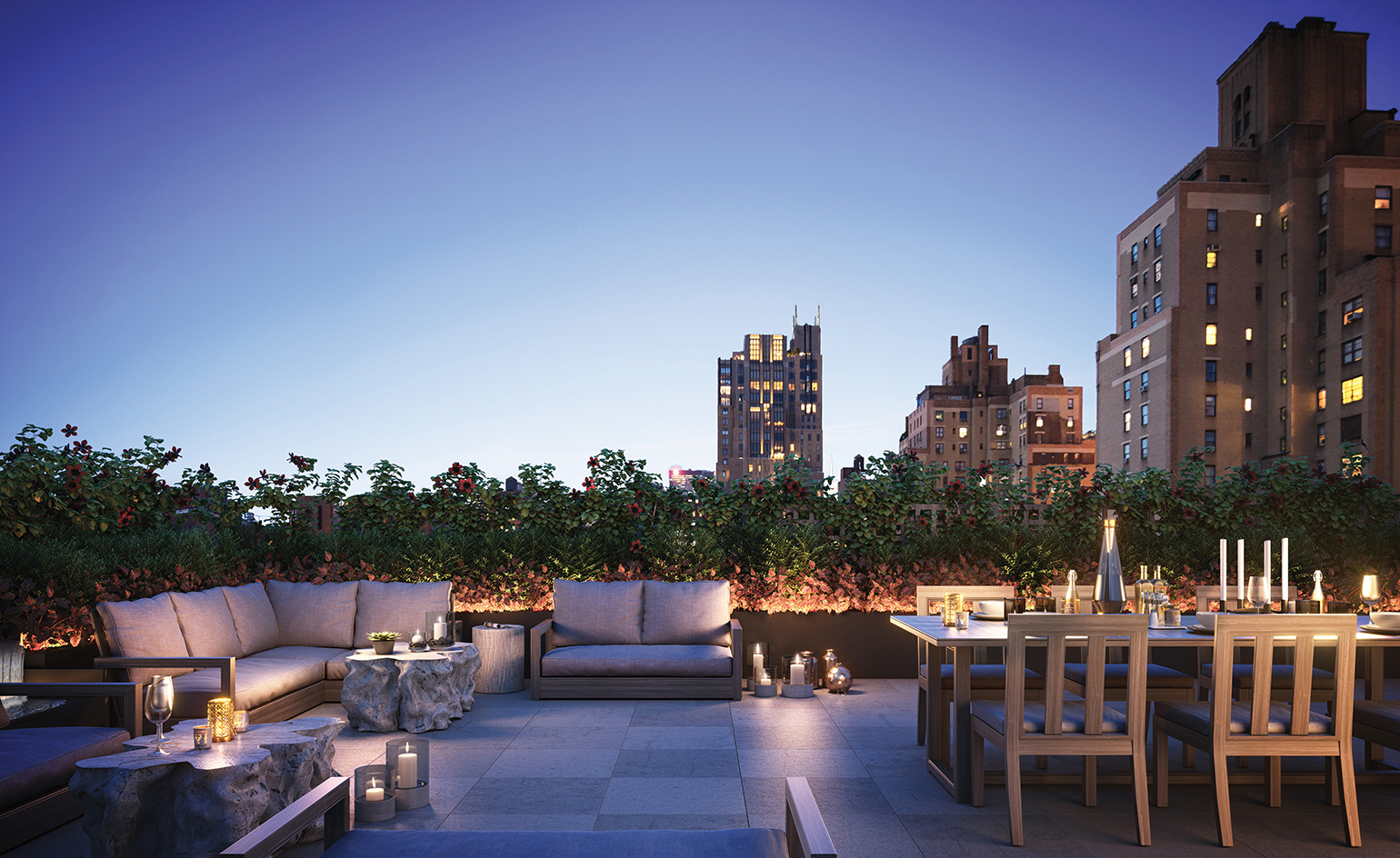
Amenities include a drawing room, state-of-the-art fitness centre, spa facilities and a rooftop garden
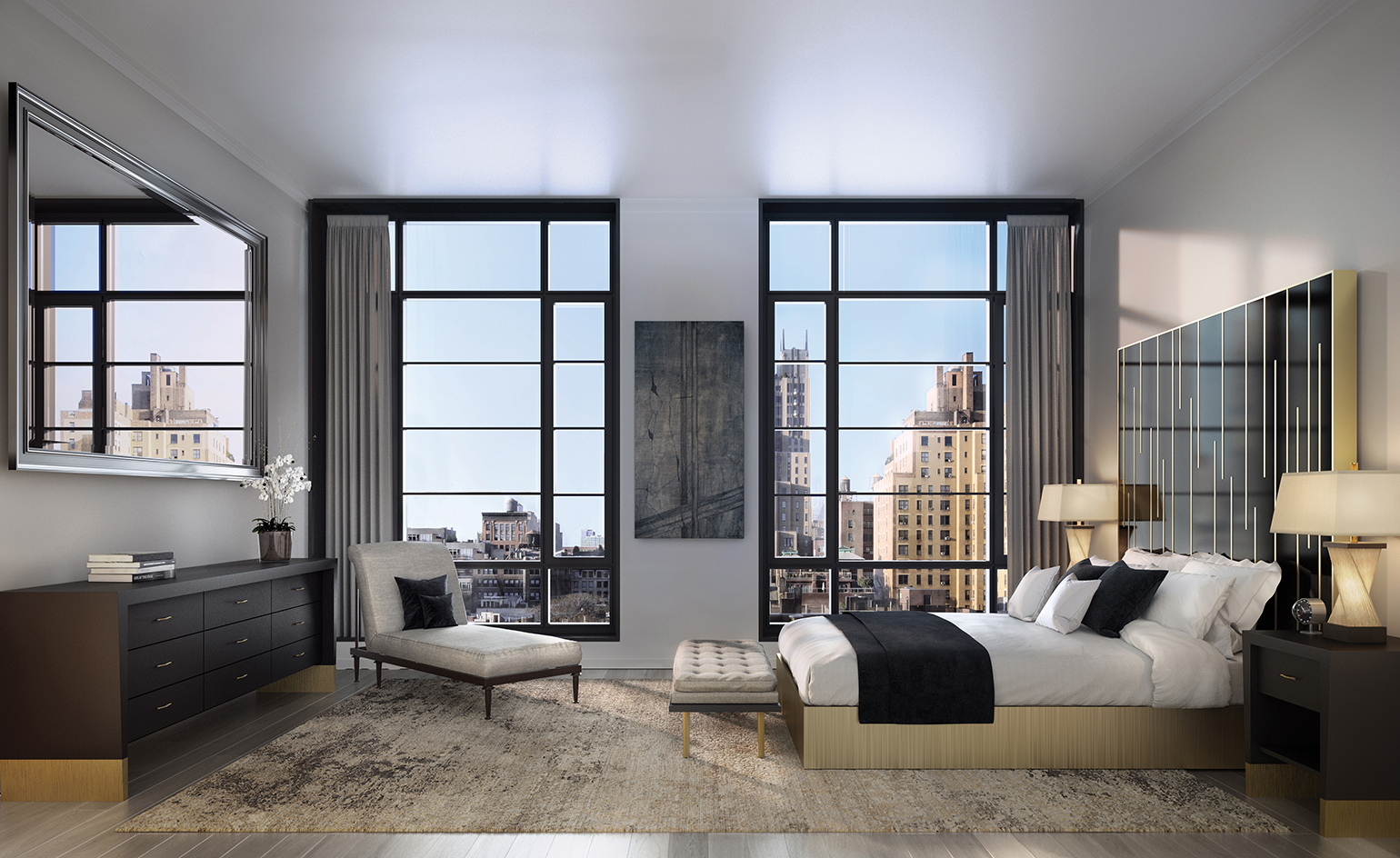
The boutique development includes just twenty-one units
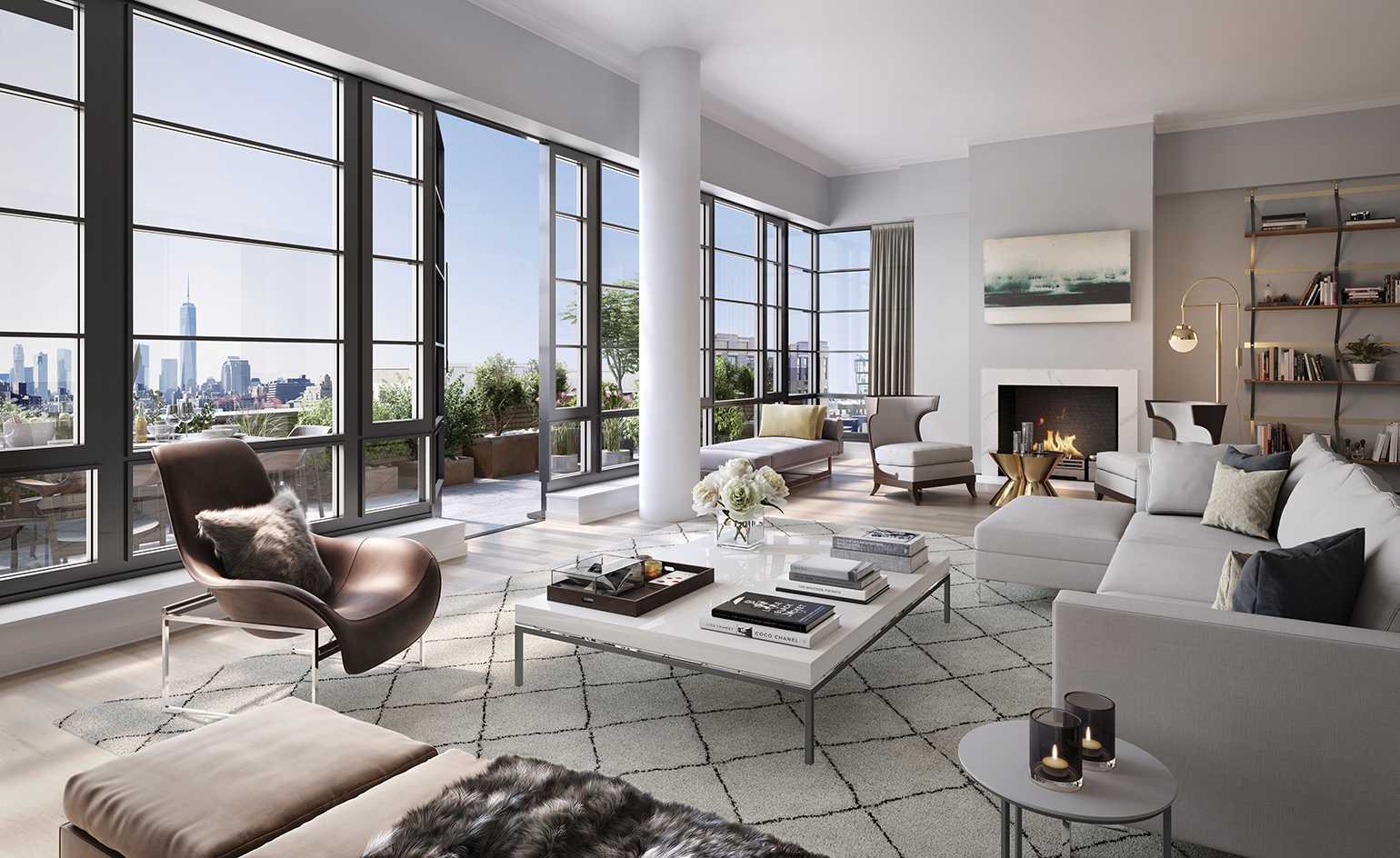
The interior takes its cue from the area's industrial heritage
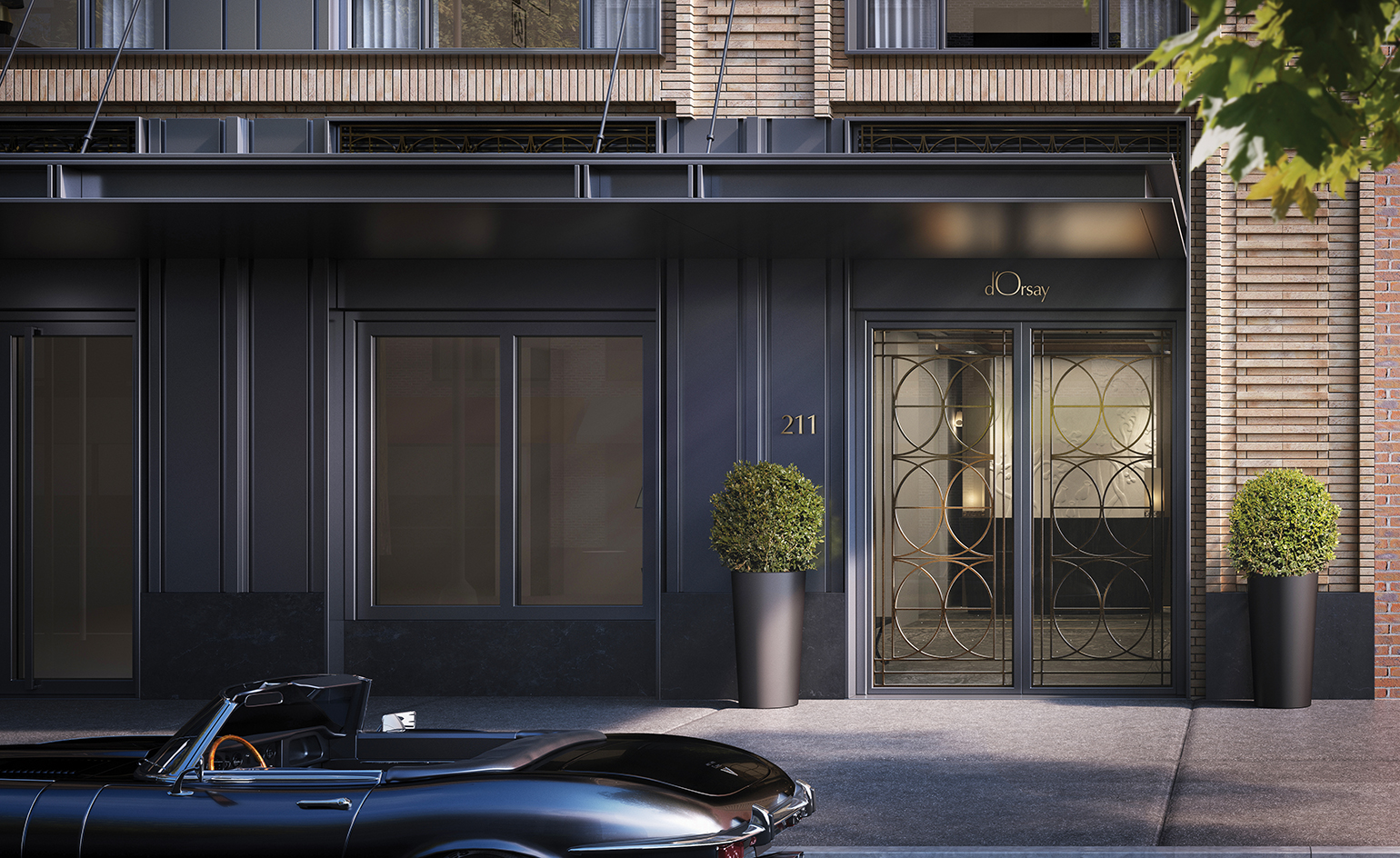
Located on 211 West 14th Street, at the nexus of West Village, Meatpacking District, High Line and Chelsea
INFORMATION
For more information on Jacques Garcia visit the website
For more information on d’Orsay visit the website
Images: The Neighbourhood
Receive our daily digest of inspiration, escapism and design stories from around the world direct to your inbox.
Ellie Stathaki is the Architecture & Environment Director at Wallpaper*. She trained as an architect at the Aristotle University of Thessaloniki in Greece and studied architectural history at the Bartlett in London. Now an established journalist, she has been a member of the Wallpaper* team since 2006, visiting buildings across the globe and interviewing leading architects such as Tadao Ando and Rem Koolhaas. Ellie has also taken part in judging panels, moderated events, curated shows and contributed in books, such as The Contemporary House (Thames & Hudson, 2018), Glenn Sestig Architecture Diary (2020) and House London (2022).
-
 Winston Branch searches for colour and light in large-scale artworks in London
Winston Branch searches for colour and light in large-scale artworks in LondonWinston Branch returns to his roots in 'Out of the Calabash' at Goodman Gallery, London ,
-
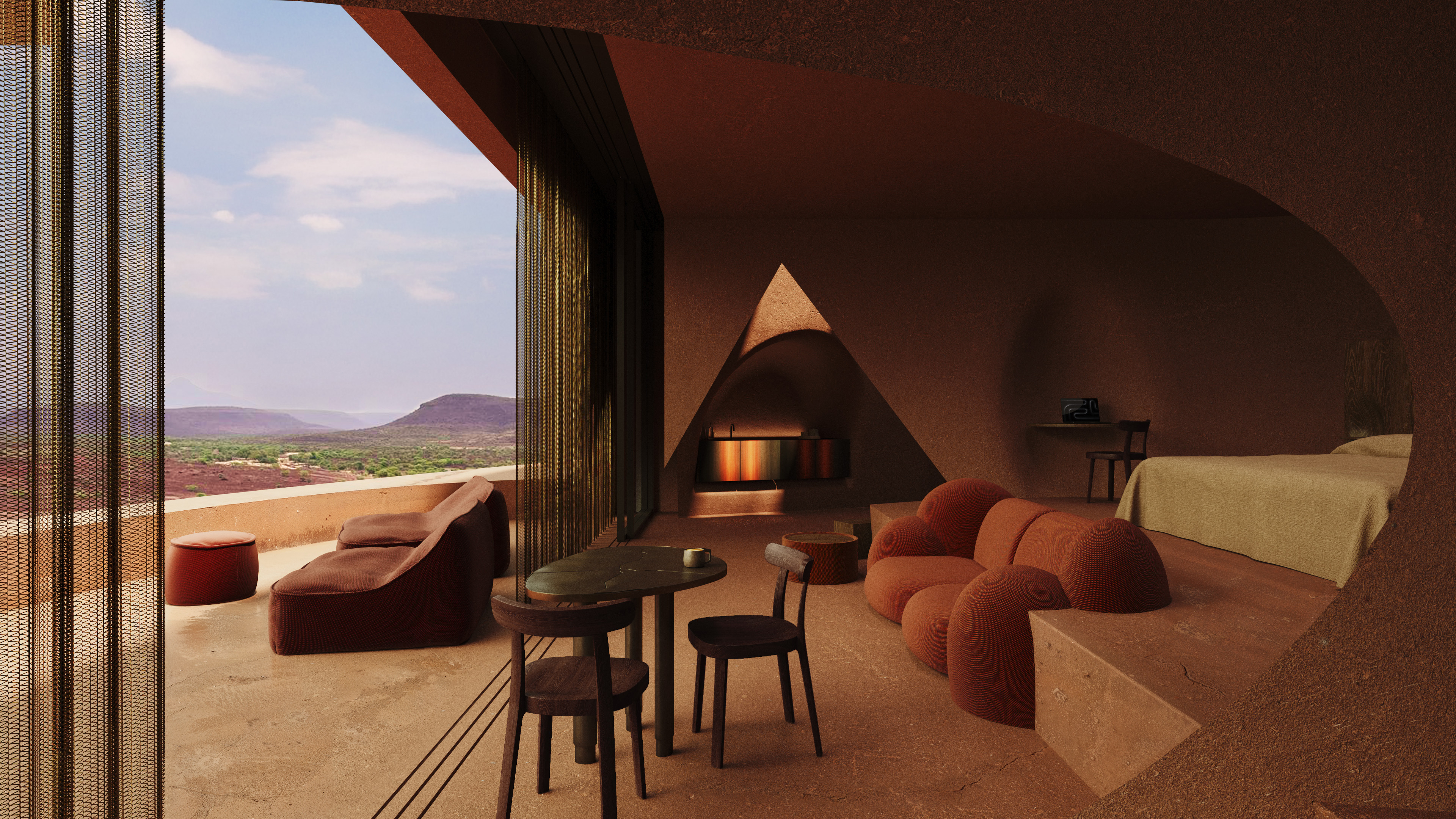 The most anticipated hotel openings of 2026
The most anticipated hotel openings of 2026From landmark restorations to remote retreats, these are the hotel debuts shaping the year ahead
-
 Is the future of beauty skincare you can wear? Sylva’s Tallulah Harlech thinks so
Is the future of beauty skincare you can wear? Sylva’s Tallulah Harlech thinks soThe stylist’s label, Sylva, comprises a tightly edited collection of pieces designed to complement the skin’s microbiome, made possible by rigorous technical innovation – something she thinks will be the future of both fashion and beauty
-
 Step inside this resilient, river-facing cabin for a life with ‘less stuff’
Step inside this resilient, river-facing cabin for a life with ‘less stuff’A tough little cabin designed by architects Wittman Estes, with a big view of the Pacific Northwest's Wenatchee River, is the perfect cosy retreat
-
 Remembering Robert A.M. Stern, an architect who discovered possibility in the past
Remembering Robert A.M. Stern, an architect who discovered possibility in the pastIt's easy to dismiss the late architect as a traditionalist. But Stern was, in fact, a design rebel whose buildings were as distinctly grand and buttoned-up as his chalk-striped suits
-
 Own an early John Lautner, perched in LA’s Echo Park hills
Own an early John Lautner, perched in LA’s Echo Park hillsThe restored and updated Jules Salkin Residence by John Lautner is a unique piece of Californian design heritage, an early private house by the Frank Lloyd Wright acolyte that points to his future iconic status
-
 The Architecture Edit: Wallpaper’s houses of the month
The Architecture Edit: Wallpaper’s houses of the monthFrom wineries-turned-music studios to fire-resistant holiday homes, these are the properties that have most impressed the Wallpaper* editors this month
-
 The Stahl House – an icon of mid-century modernism – is for sale in Los Angeles
The Stahl House – an icon of mid-century modernism – is for sale in Los AngelesAfter 65 years in the hands of the same family, the home, also known as Case Study House #22, has been listed for $25 million
-
 Houston's Ismaili Centre is the most dazzling new building in America. Here's a look inside
Houston's Ismaili Centre is the most dazzling new building in America. Here's a look insideLondon-based architect Farshid Moussavi designed a new building open to all – and in the process, has created a gleaming new monument
-
 Frank Lloyd Wright’s Fountainhead will be opened to the public for the first time
Frank Lloyd Wright’s Fountainhead will be opened to the public for the first timeThe home, a defining example of the architect’s vision for American design, has been acquired by the Mississippi Museum of Art, which will open it to the public, giving visitors the chance to experience Frank Lloyd Wright’s genius firsthand
-
 Clad in terracotta, these new Williamsburg homes blend loft living and an organic feel
Clad in terracotta, these new Williamsburg homes blend loft living and an organic feelThe Williamsburg homes inside 103 Grand Street, designed by Brooklyn-based architects Of Possible, bring together elegant interiors and dramatic outdoor space in a slick, stacked volume