Hovering house: Studio Vara's family home appears to rise from its Palo Alto plot

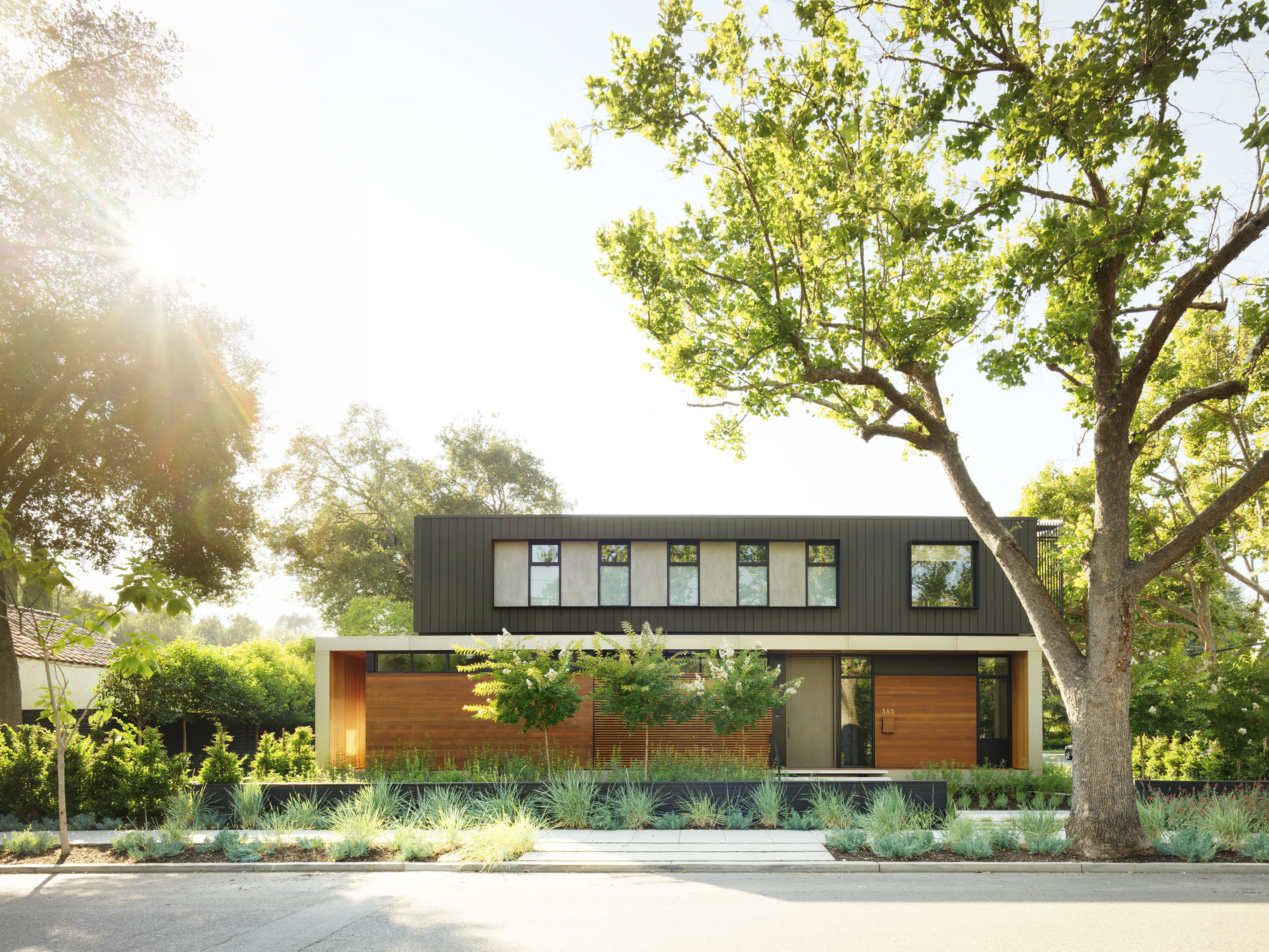
Receive our daily digest of inspiration, escapism and design stories from around the world direct to your inbox.
You are now subscribed
Your newsletter sign-up was successful
Want to add more newsletters?
Creating a generous home for a 5-strong family in a relatively compact site, full of constraints – such as zoning laws and neighbour's rights of light – is a considerable challenge for any architect. However, it is one that Studio Vara took in their stride, when tasked with a similar project by a young Palo Alto couple.
The San Francisco based architects were ‘challenged to squeeze in a generous kitchen, living room, six bedrooms and seven bathrooms, plus a family room, office, gym and wine room into this tight envelope', explains the team, headed by Maura Fernandez Abernethy and Christopher Roach. Situated in a prominent corner plot of the Old Palo Alto neighbourhood, the residence is placed on the site's outermost corner, in order to preserve the rear yard for breathing space and garden.
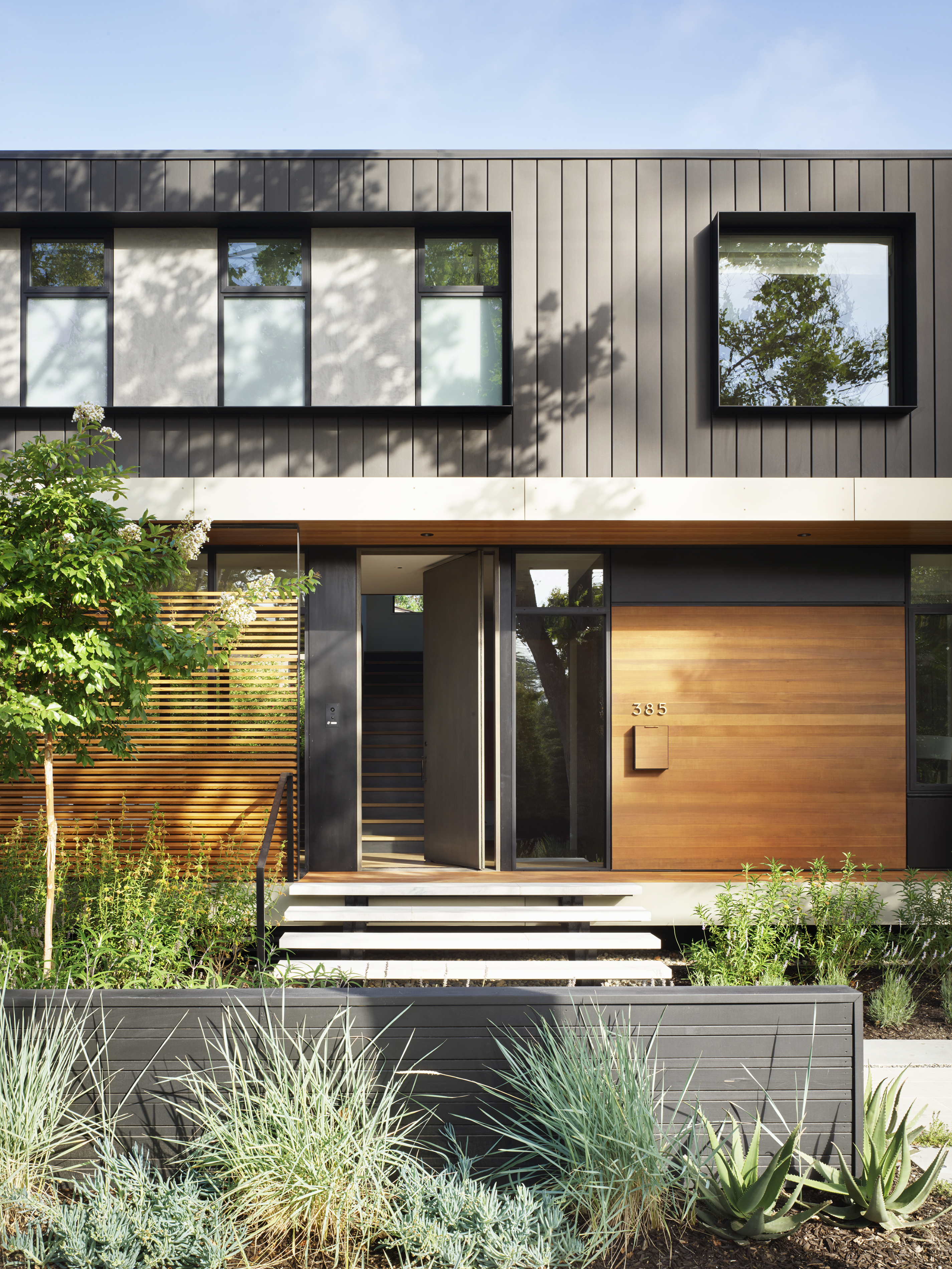
The ground level centres on a small, open air courtyard. This move, not only helps flood the interior with light, enhancing the open plan's airy feel, but also helps to blur the boundaries between inside and outside, bringing a little bit of the lush garden foliage in. Around it flows a sequence of kitchen, dining, and living areas.
A slender, transparent staircase leads up to the first floor, where bedrooms and bathrooms are located, in a more conventional series of independent spaces. A basement, generously lit by light wells and openings, completes the living spaces, hosting a family room, an exercise room and a guest bedroom. Combining comfort and lightness, the architects focused on finding the right balance between open and closed areas, different materials and volumetric compositions throughout the design.
‘From the street, the house appears to hover lightly above the ground, the effect of slightly elevating the first floor above grade and recessing the basement below decks and wing walls around the perimeter,' says the team. ‘Overall, the exterior reads as a composition of stacked volumes, an effect that is emphasized by giving each level a unique primary material: board-formed concrete for the basement, cedar and larch siding for the main level, and dark panelised zinc for the top floor.'

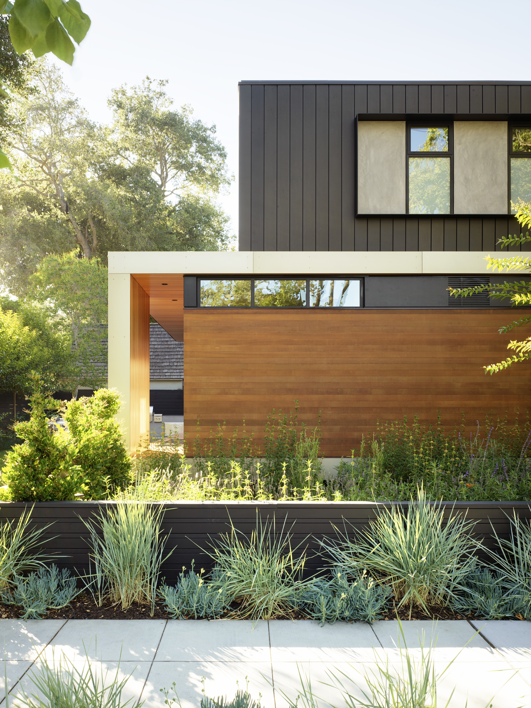
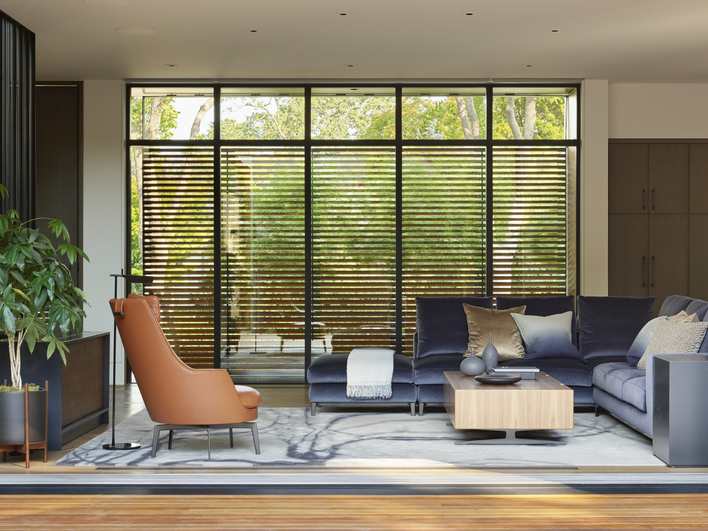
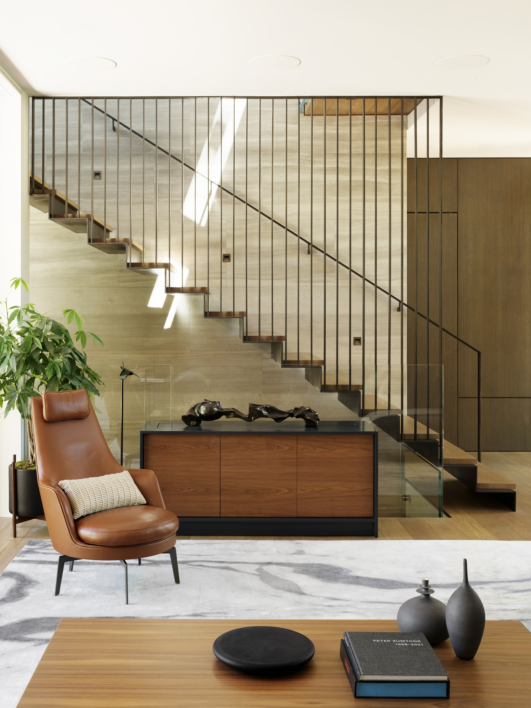
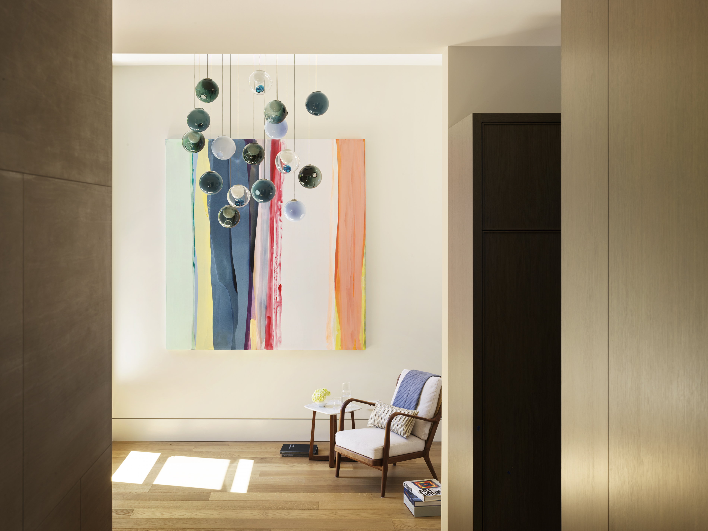
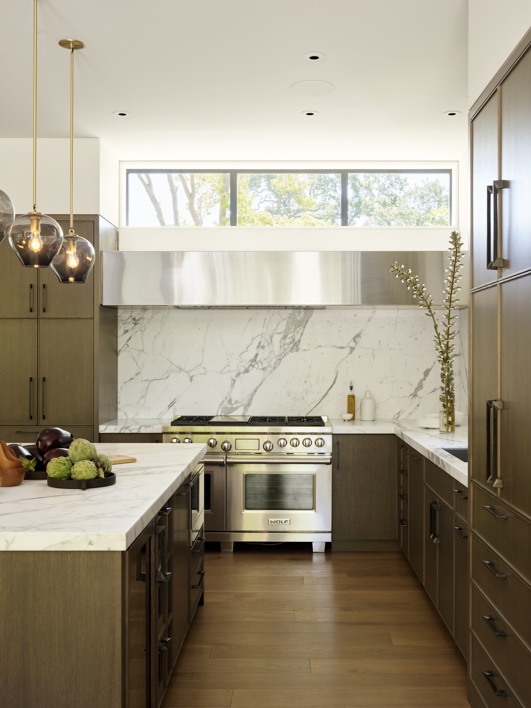
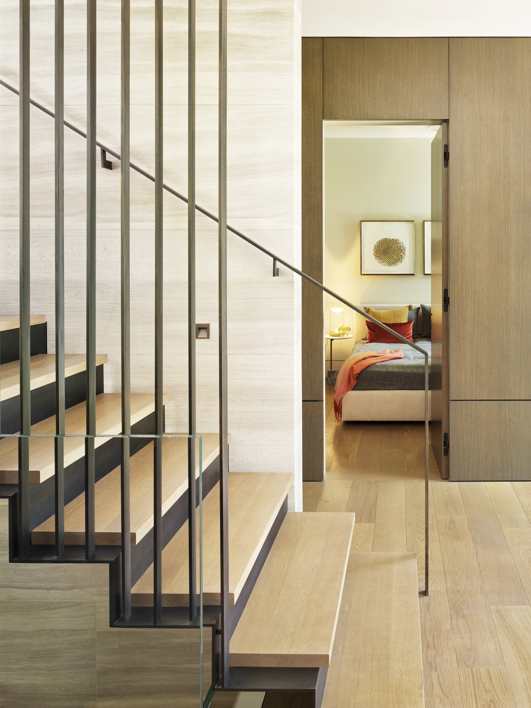

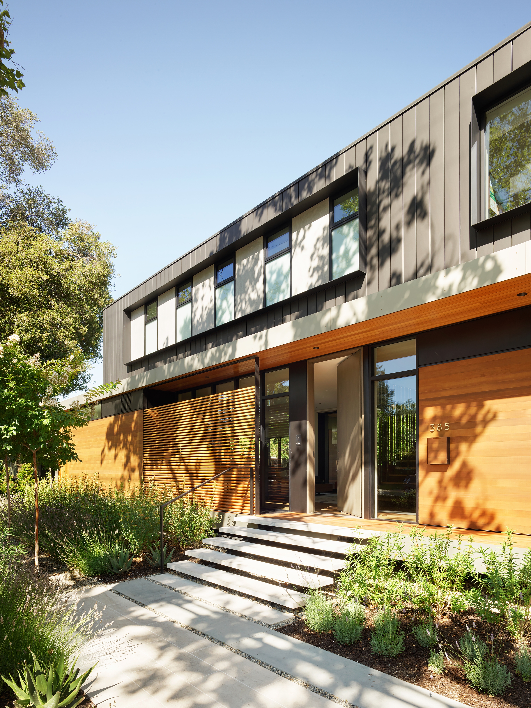
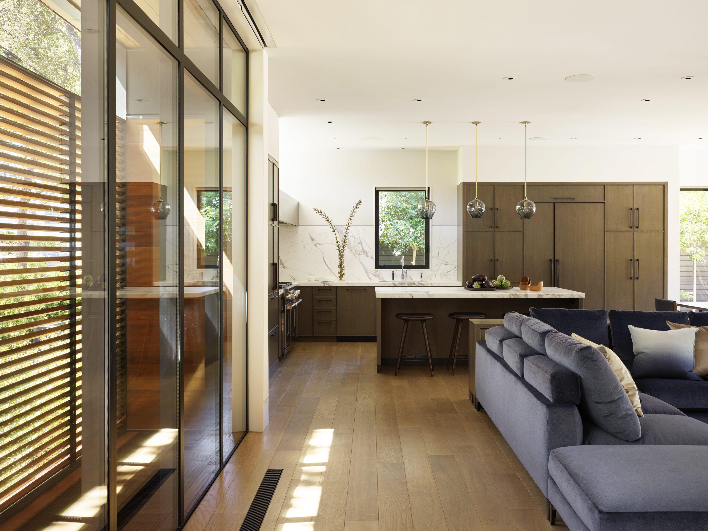
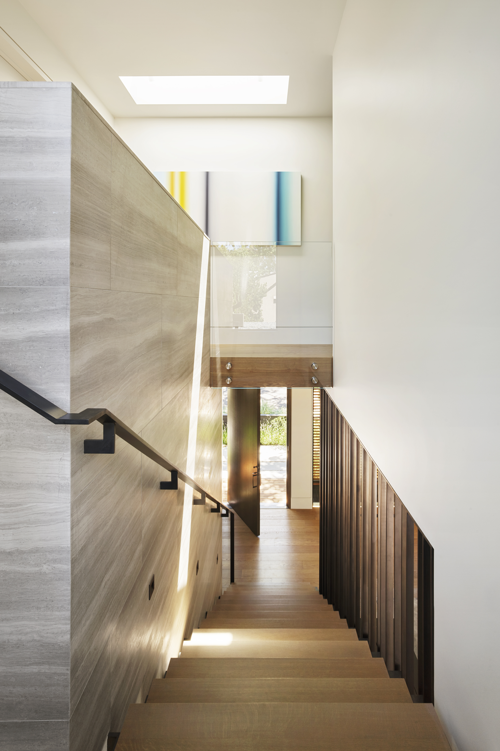
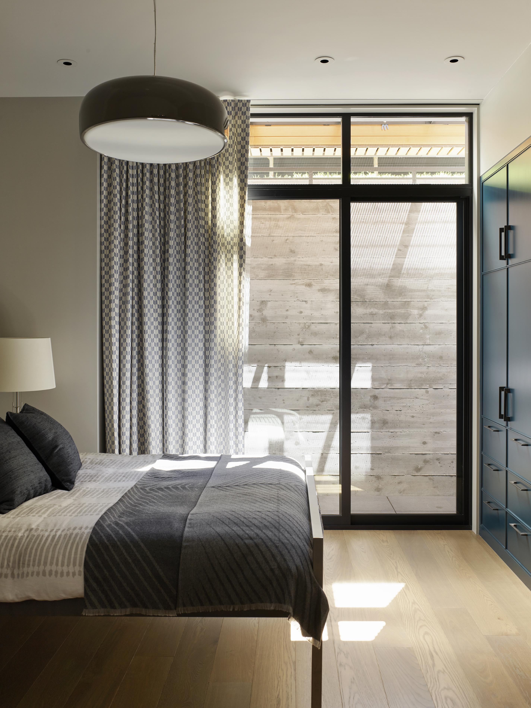
INFORMATION
Receive our daily digest of inspiration, escapism and design stories from around the world direct to your inbox.
Ellie Stathaki is the Architecture & Environment Director at Wallpaper*. She trained as an architect at the Aristotle University of Thessaloniki in Greece and studied architectural history at the Bartlett in London. Now an established journalist, she has been a member of the Wallpaper* team since 2006, visiting buildings across the globe and interviewing leading architects such as Tadao Ando and Rem Koolhaas. Ellie has also taken part in judging panels, moderated events, curated shows and contributed in books, such as The Contemporary House (Thames & Hudson, 2018), Glenn Sestig Architecture Diary (2020) and House London (2022).
