Qatar's Oxygen Park is the perfect antidote to the desert heat
A new park in Doha's Education City, especially designed by Aecom and inspired by the desert environment, offers an innovative natural space and a much needed ‘green lung' to the local community

Markus Elblaus - Photography
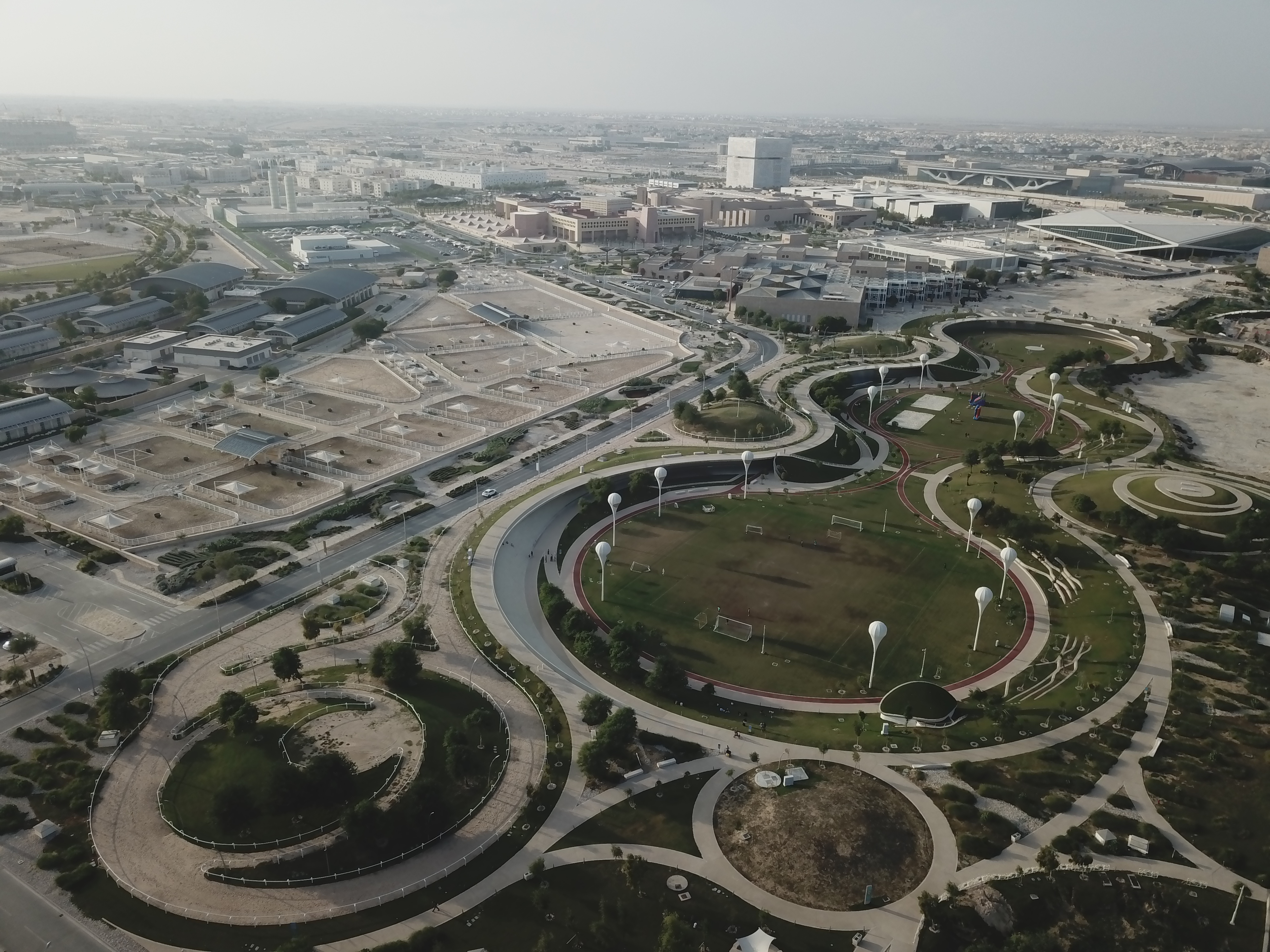
In the outskirts of Doha, nestled low, next to soaring landmark architecture such as OMA's National Library and Qatar Foundation Headquarters, sits a new green, open space. Designed by Aecom, Oxygen Park was conceived as an important 'green lung' for Education City, the Qatari capital's university and learning quarter.
Sitting in the heart of a campus with students from over 50 countries, the park was designed to not only provide an urban connection between different parts of the wider area, but also create a verdant landscape for people to walk, exercise and rest in.
Helping the health and wellbeing of its users and the local community were a key goal for the design team. Aecom responded by creating an area that unites provisions for different kinds of activities in a carefully composed whole. There's a track for running, and bespoke benches to rest, open areas and subterranean pitches to play and sheltered parts to hide from the region's intense summer sun. The park is a composition of series of sub-areas, open and closed, green and built.
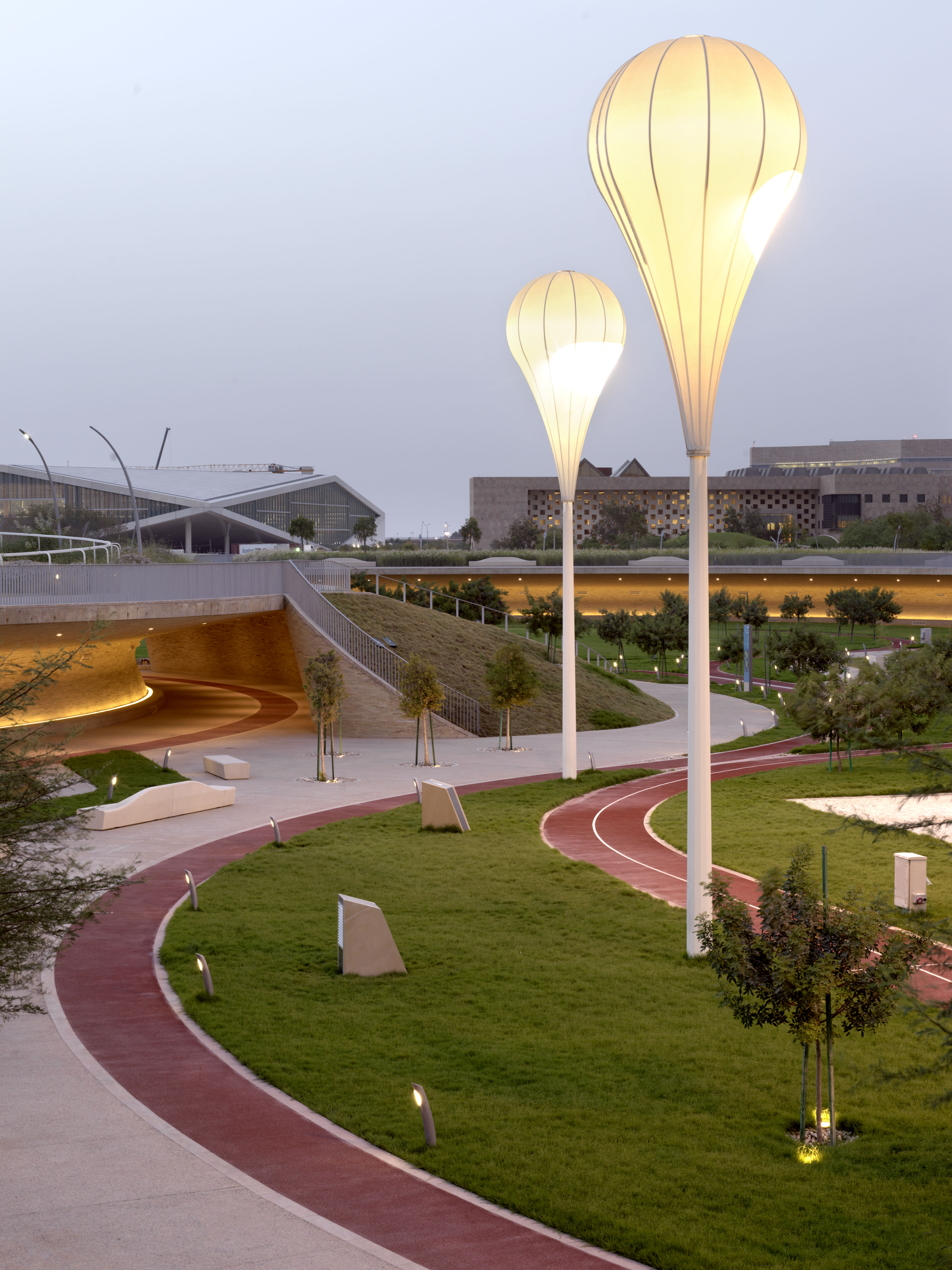
‘From a conceptual point of view, designing a park is not that different to a building,' explains Aecom creative director and architect Erik Behrens. ‘It starts with a programme and idea driving the logic of form and organization. Parks are inevitably outdoors, and they are always in a particular geography, they each have very different climates and temperatures and are bound to ecological processes.'
This, Behrens, acknowledges is also true for buildings, and research and open mind in both cases is key. ‘In the case of Oxygen Park, we spent over a week in the desert learning about the principles of dynamic land formations and the beauty of wind-eroded rocks. In combining this with the programmatic components and vegetation, the design of this park emerged,' he continues.
Looking to the Qatari natural landscape for clues was critical. ‘We drew our inspiration from the wind-eroded rocks and fluid land formations in Qatar,' says Behrens. ‘Oxygen Park is designed to convey a beautiful and fluid surface; its undulations enable it to flow effortlessly as ground, roof, wall, and ceiling.'
At the same time, a specially designed night time lighting scheme makes the park available after dark too, when temperatures are cooler.
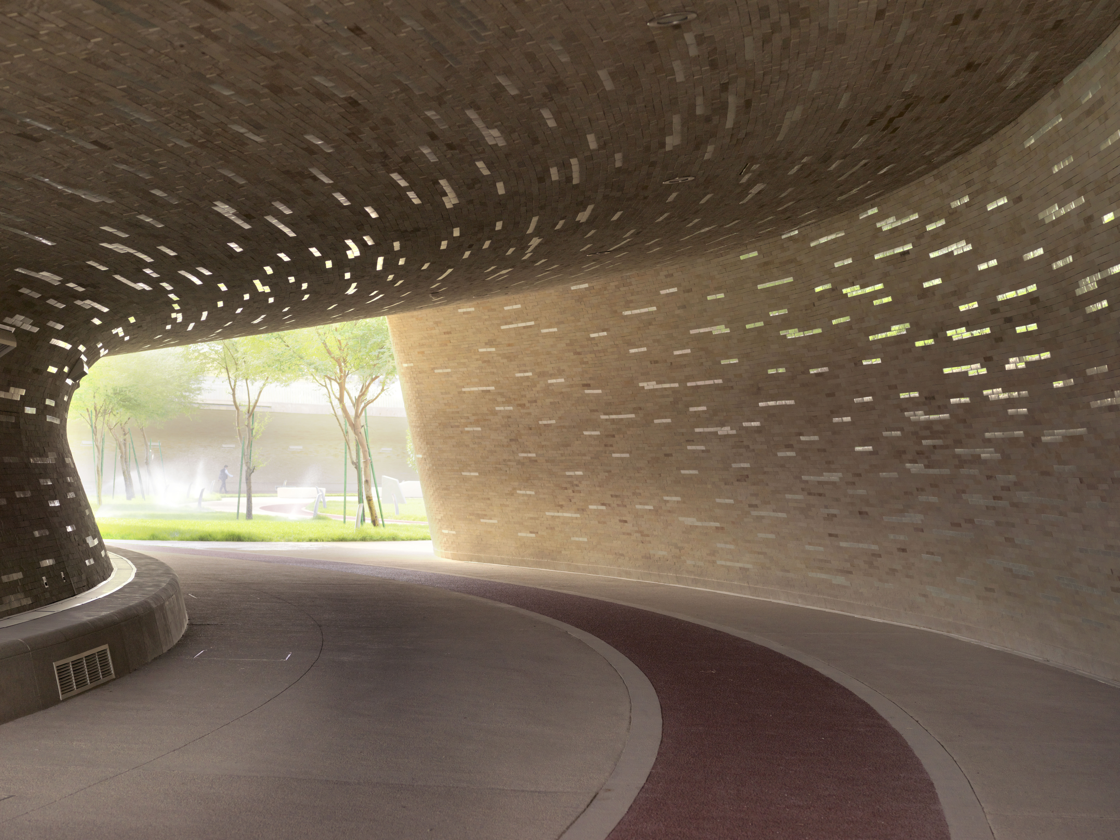
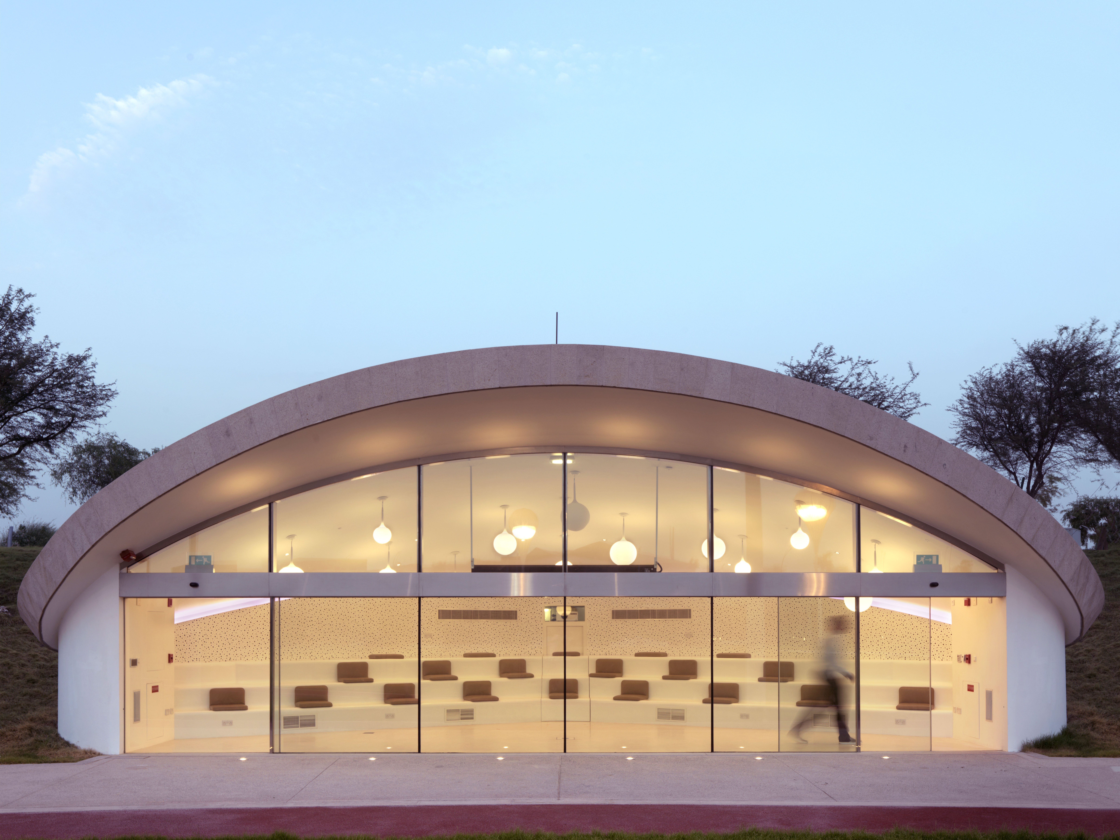
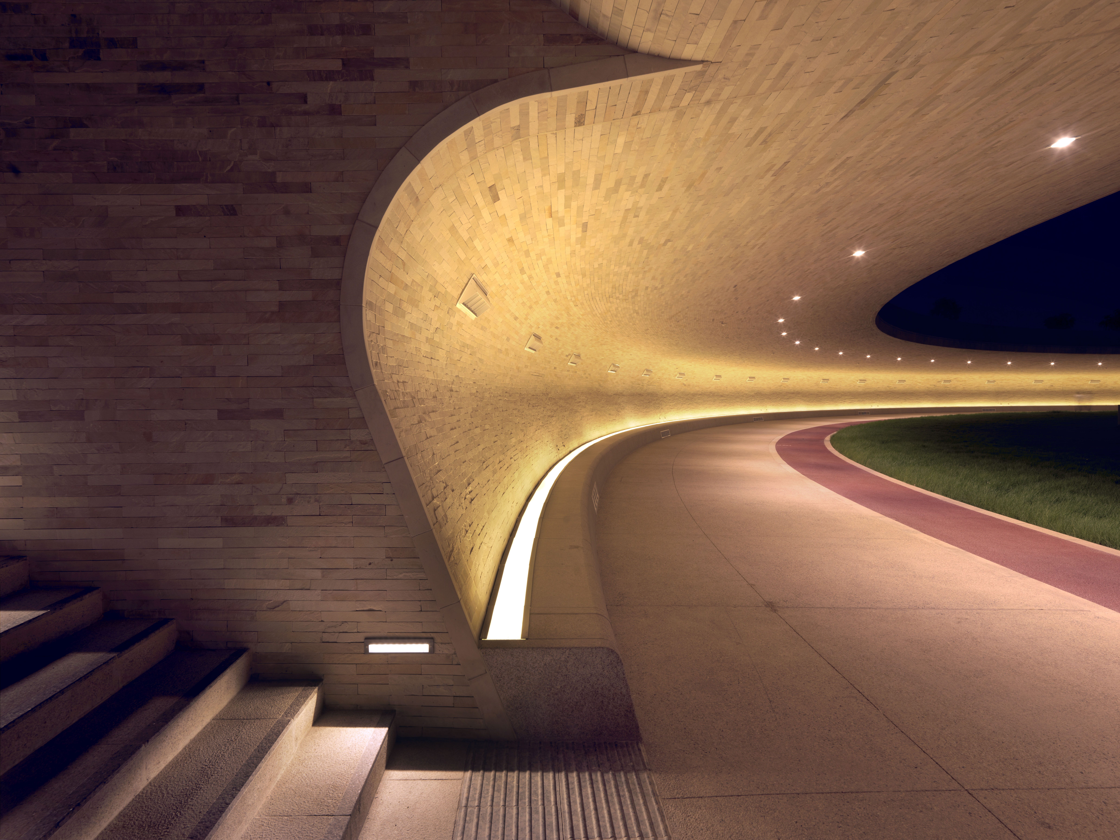
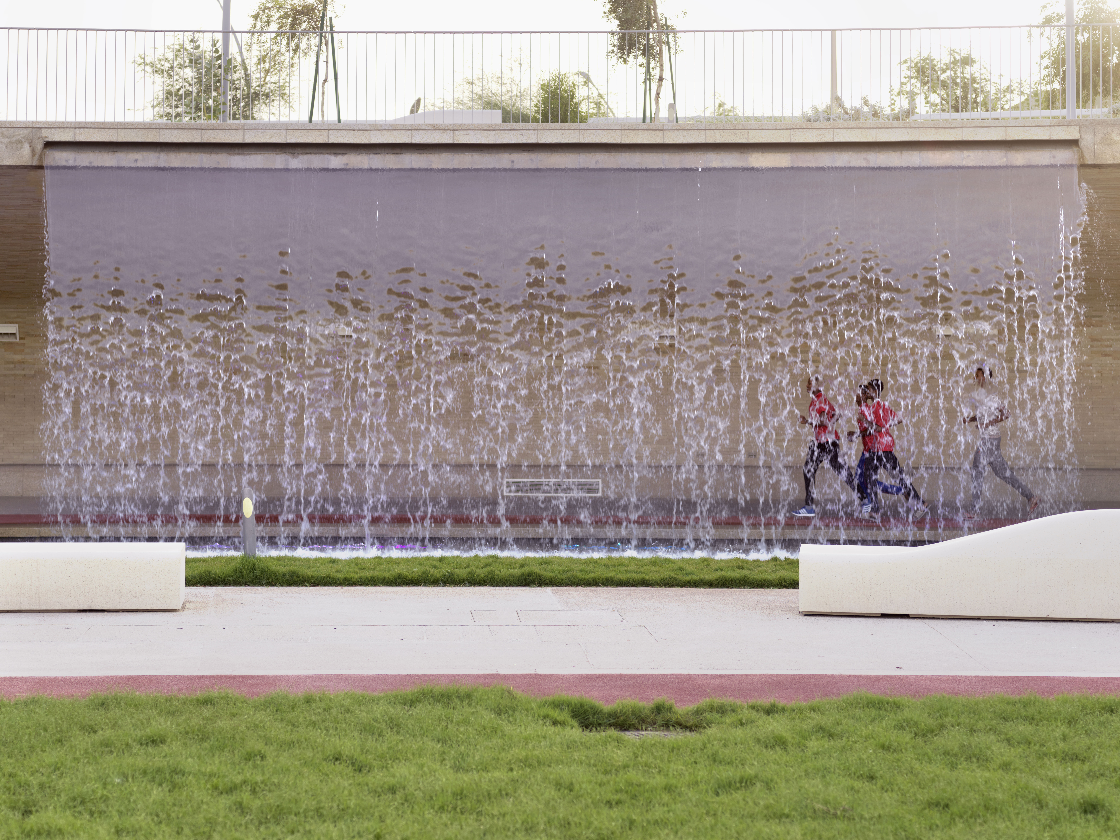
INFORMATION
Receive our daily digest of inspiration, escapism and design stories from around the world direct to your inbox.
Ellie Stathaki is the Architecture & Environment Director at Wallpaper*. She trained as an architect at the Aristotle University of Thessaloniki in Greece and studied architectural history at the Bartlett in London. Now an established journalist, she has been a member of the Wallpaper* team since 2006, visiting buildings across the globe and interviewing leading architects such as Tadao Ando and Rem Koolhaas. Ellie has also taken part in judging panels, moderated events, curated shows and contributed in books, such as The Contemporary House (Thames & Hudson, 2018), Glenn Sestig Architecture Diary (2020) and House London (2022).
- Markus Elblaus - PhotographyPhotographer
