Morphosis unveils flowing Orange County Museum of Art
Explore the curved shapes and expressive interiors of the Orange County Museum of Art by Morphosis, now open in California

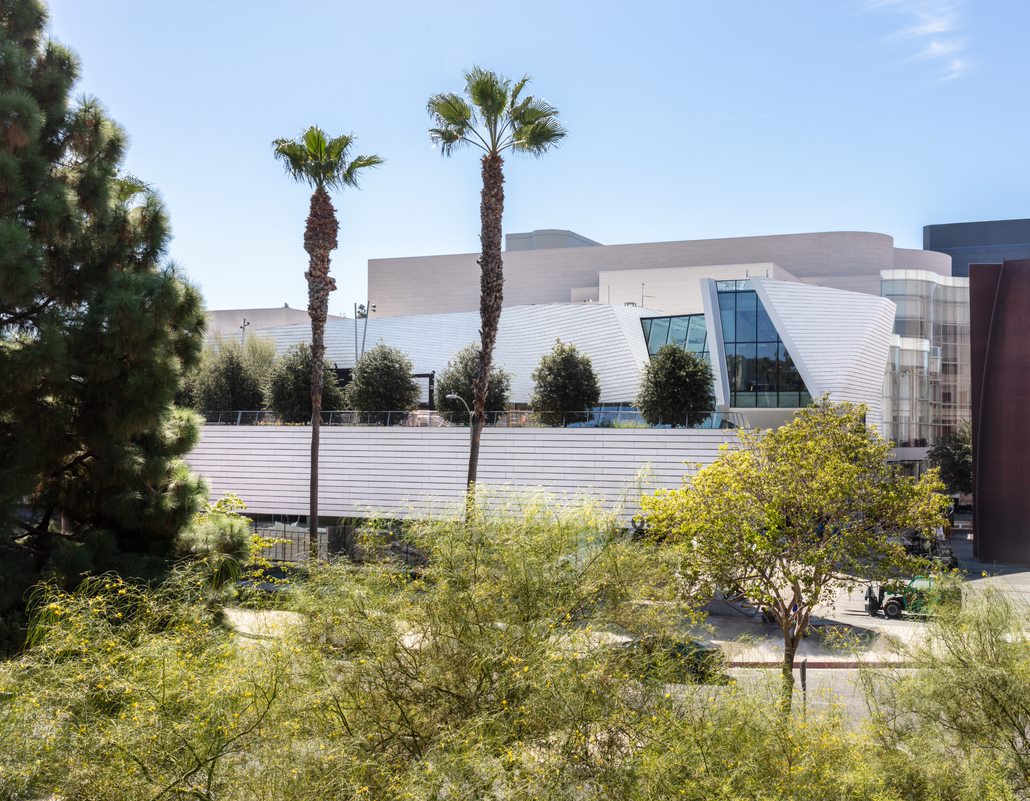
Receive our daily digest of inspiration, escapism and design stories from around the world direct to your inbox.
You are now subscribed
Your newsletter sign-up was successful
Want to add more newsletters?

Daily (Mon-Sun)
Daily Digest
Sign up for global news and reviews, a Wallpaper* take on architecture, design, art & culture, fashion & beauty, travel, tech, watches & jewellery and more.

Monthly, coming soon
The Rundown
A design-minded take on the world of style from Wallpaper* fashion features editor Jack Moss, from global runway shows to insider news and emerging trends.

Monthly, coming soon
The Design File
A closer look at the people and places shaping design, from inspiring interiors to exceptional products, in an expert edit by Wallpaper* global design director Hugo Macdonald.
All flowing shapes and gleaming surfaces, the new Orange County Museum of Art by Morphosis is opening its doors this weekend. The cultural destination's fresh home, located on the campus of Segerstrom Center for the Arts in Costa Mesa, California, represents a new era for the institution as well as marking a key anniversary for it.
‘I can’t imagine a better way to celebrate our 60th anniversary than by inaugurating this magnificent new building with an around-the-clock open house for everyone, including the many new members we welcome into our OCMA family,' said Craig Wells, president of OCMA’s board of trustees.
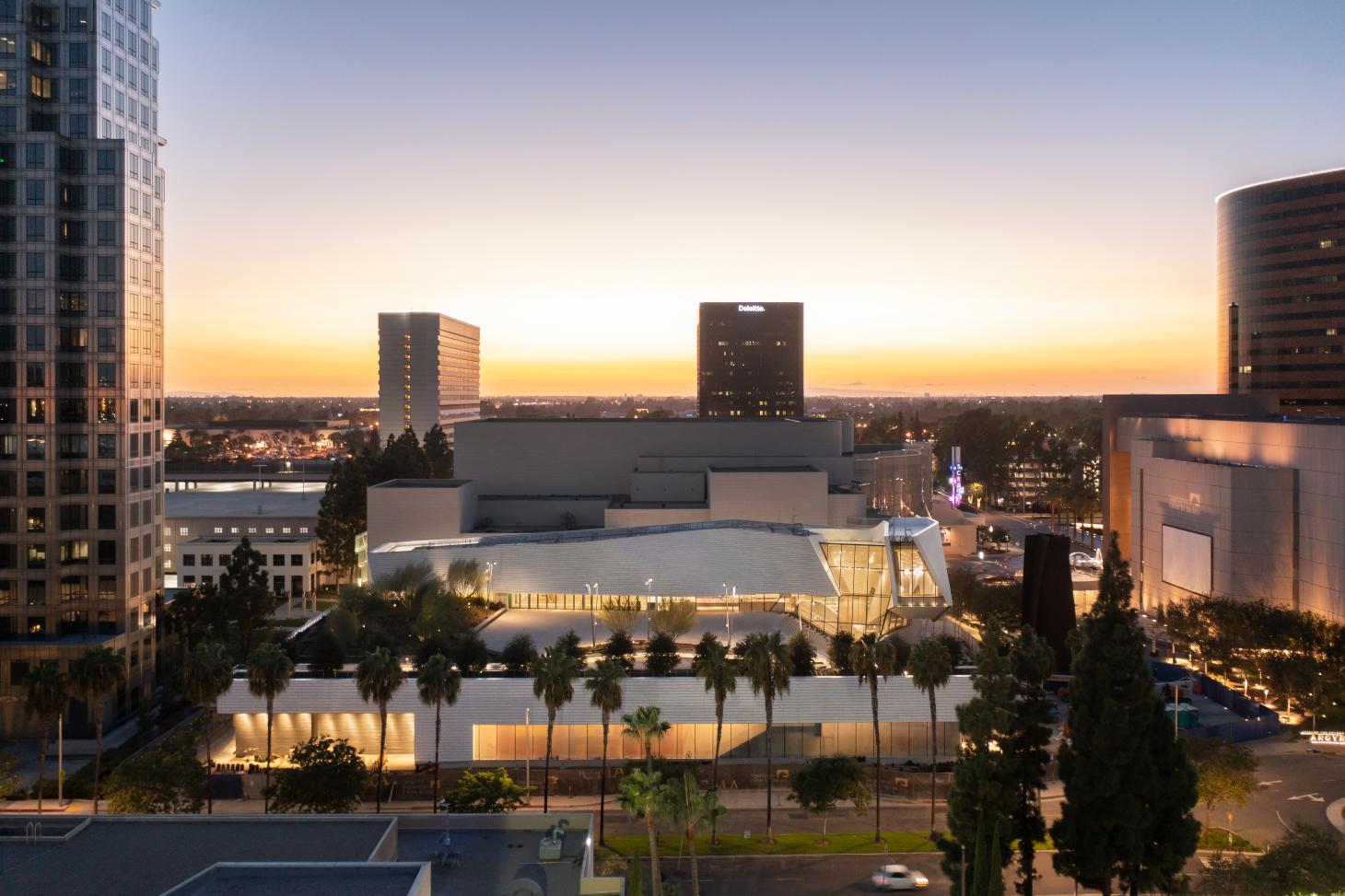
The structure was designed by the iconic Culver City-based architecture studio, led by founder and design director Thom Mayne, who oversaw the project together with partner-in-charge Brandon Welling. Employing the practice's signature expressive lines and free-form shapes, the Orange County Museum of Art is certainly impressive. Its sweeping volumes are clad in a skin of high-performance white terracotta tiles and glazed sections, which bring plenty of natural light inside. Exposed concrete, metal panels and careful landscaping complete the building's textures.
Inside, flexible exhibition galleries meet workspace, dedicated space for educational programming, and public areas that are accessible to all. A café helps create an additional focal point for public activity. At the same time, the composition's external areas (such as the garden and an expansive roof terrace) and large openings (windows, glazed walls and dramatic skylights) ensure there's a strong relationship between indoor and outdoor space, as feels fitting in the warm California climate.
A ribbon-cutting ceremony took place on 7 October 2022, with the building opening to the public on 8 October, followed by a 24-hour party celebration, including a range of activities for visitors, such as performances, film screenings, art-making workshops, and more.
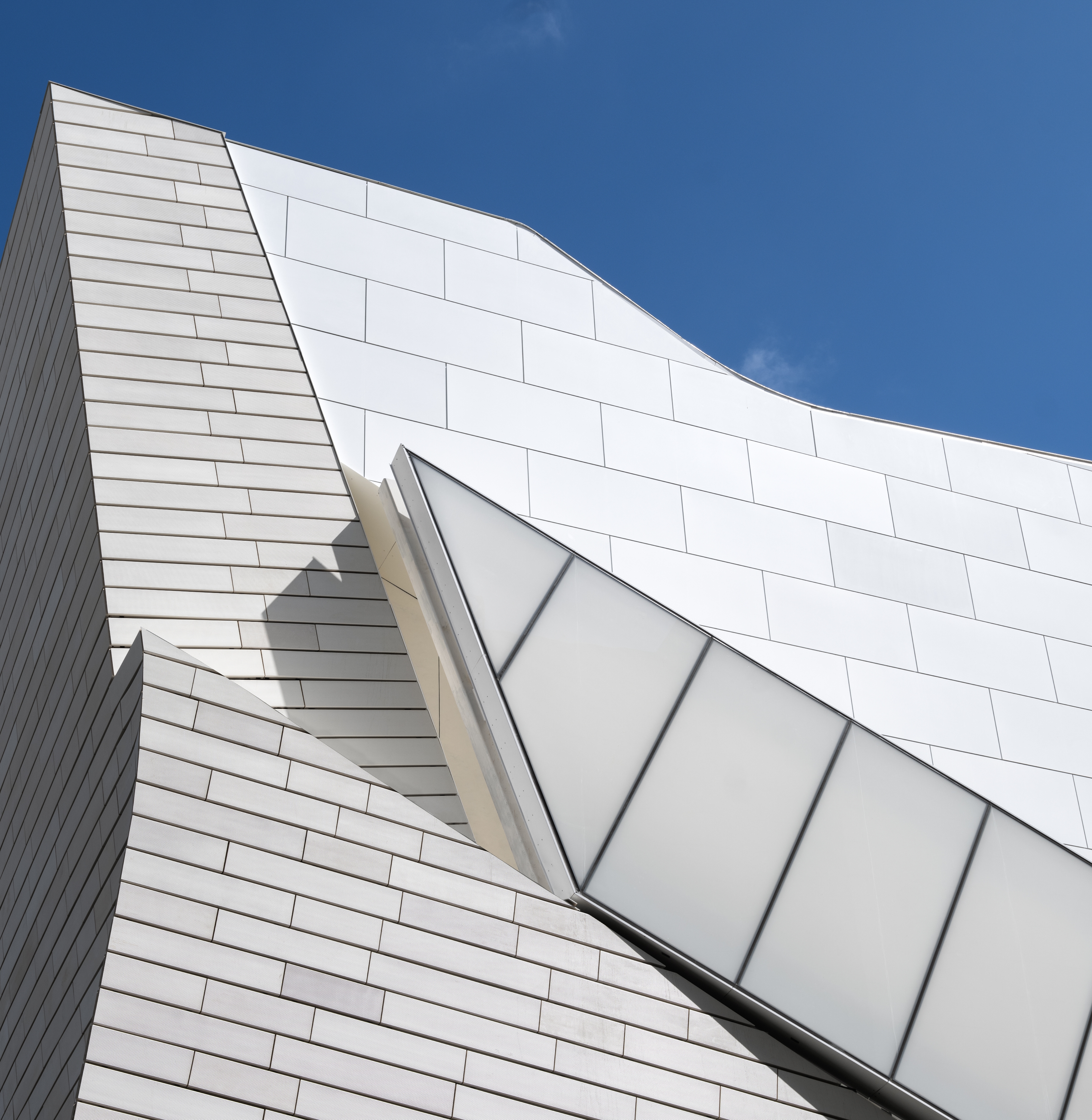
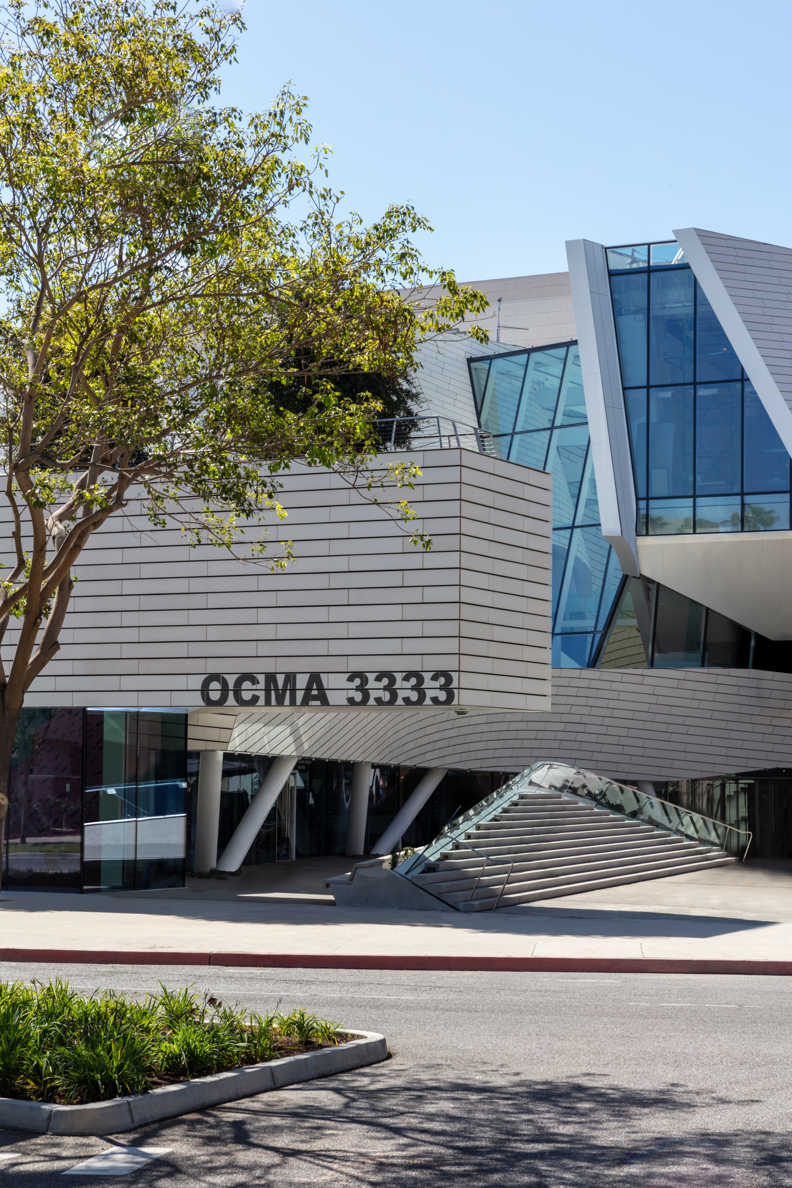
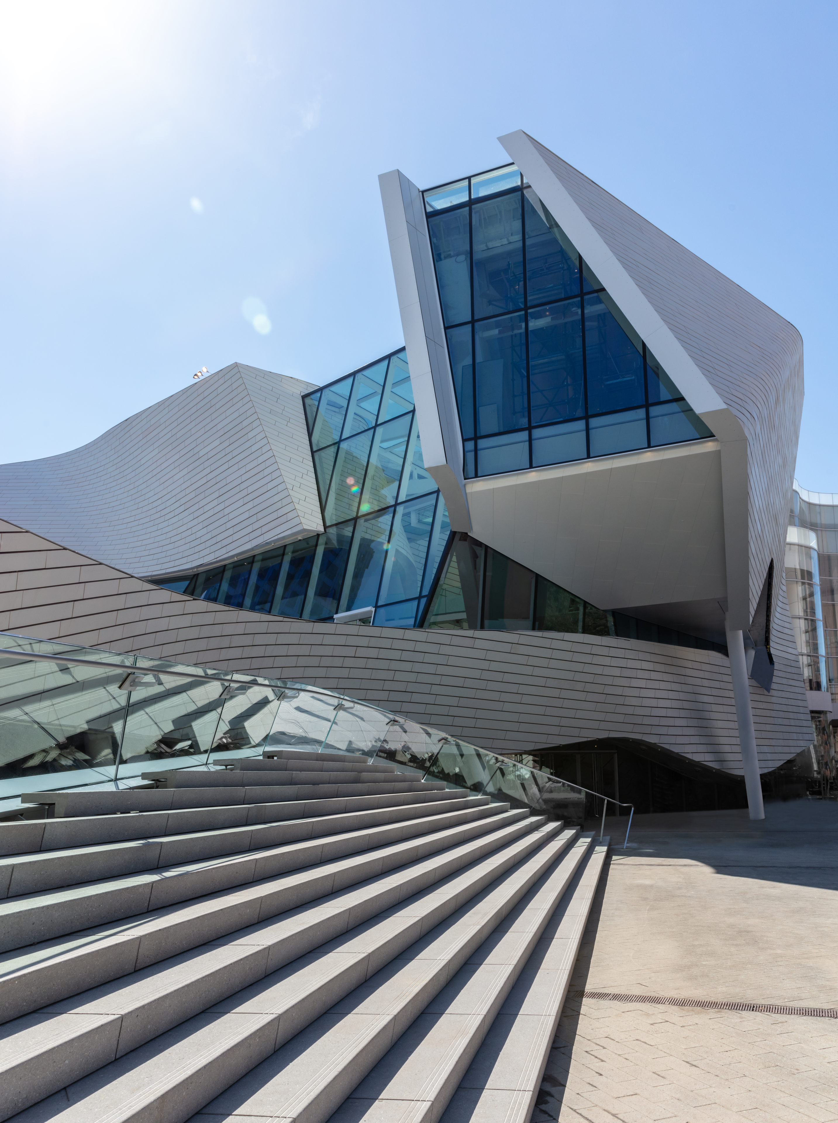
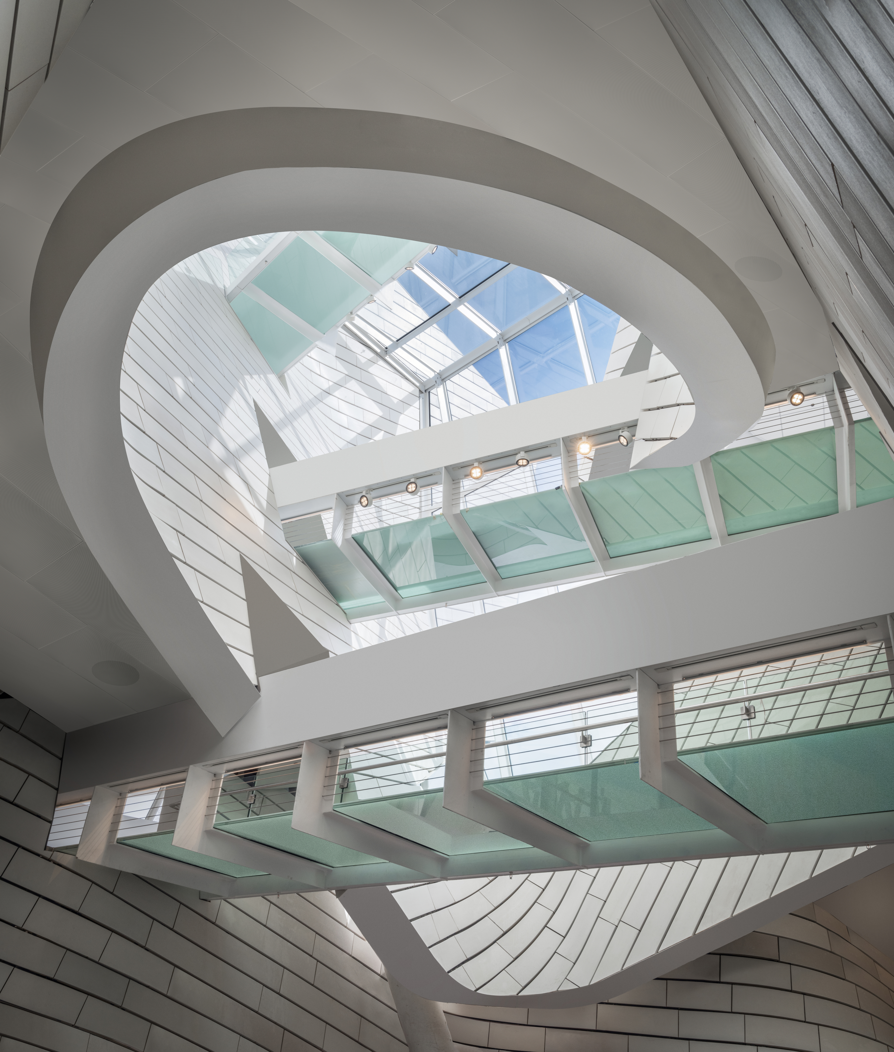
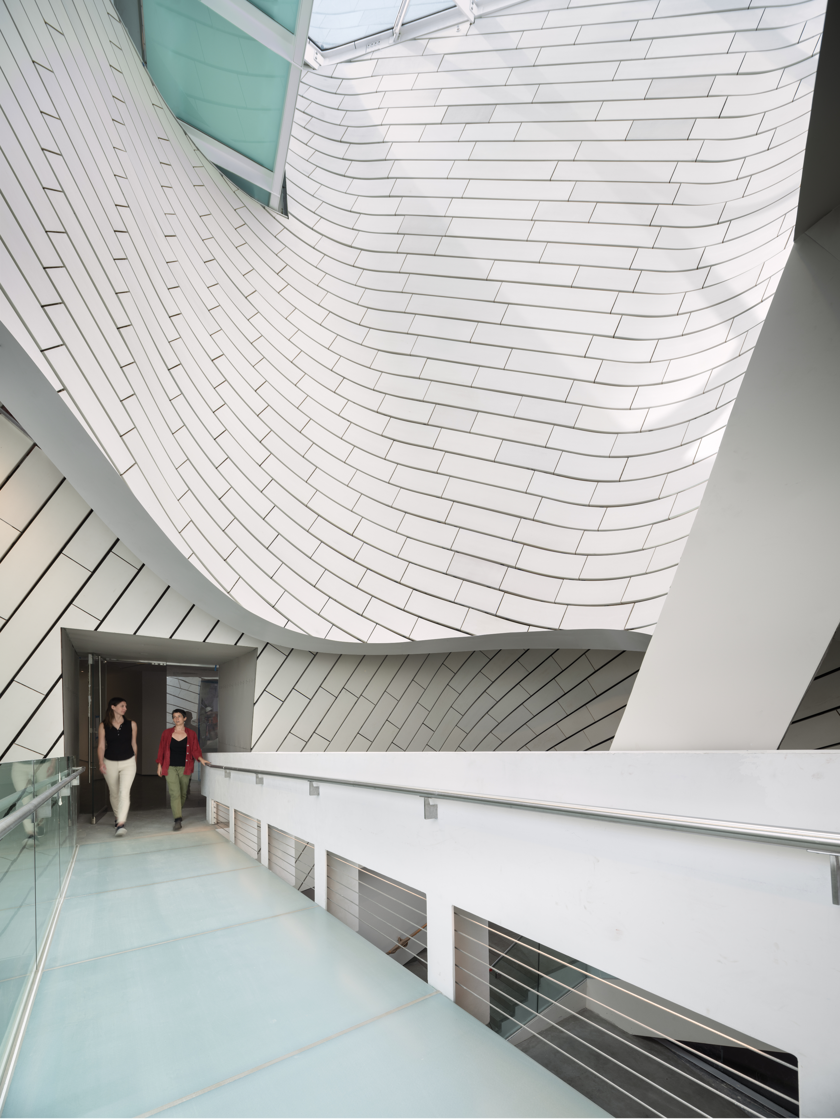
INFORMATION
Receive our daily digest of inspiration, escapism and design stories from around the world direct to your inbox.
Ellie Stathaki is the Architecture & Environment Director at Wallpaper*. She trained as an architect at the Aristotle University of Thessaloniki in Greece and studied architectural history at the Bartlett in London. Now an established journalist, she has been a member of the Wallpaper* team since 2006, visiting buildings across the globe and interviewing leading architects such as Tadao Ando and Rem Koolhaas. Ellie has also taken part in judging panels, moderated events, curated shows and contributed in books, such as The Contemporary House (Thames & Hudson, 2018), Glenn Sestig Architecture Diary (2020) and House London (2022).
