Tonkin Liu’s Yorkshire house inspired by a shed joins the RIBA House of the Year shortlist

Tonkin Liu’s ‘Old Shed New House’ in the British agricultural wilderness of Yorkshire is ‘part country cottage, part classical villa’. The house, inspired by nearby silver birch trees and the simple shed typology, has been nominated for the RIBA ‘House of the Year’ 2018 prize.
Designed for a couple seeking a quiet spot for their retirement, the three-bedroom house which includes a library and gallery within it, was also required to be energy efficient and low cost. The architects identify the house to the typology of a shed – the timber cladding and triangular roof make the house look simple, yet it is a sophisticated, highly crafted home and a ‘container for a lifetime collection of books and art’.
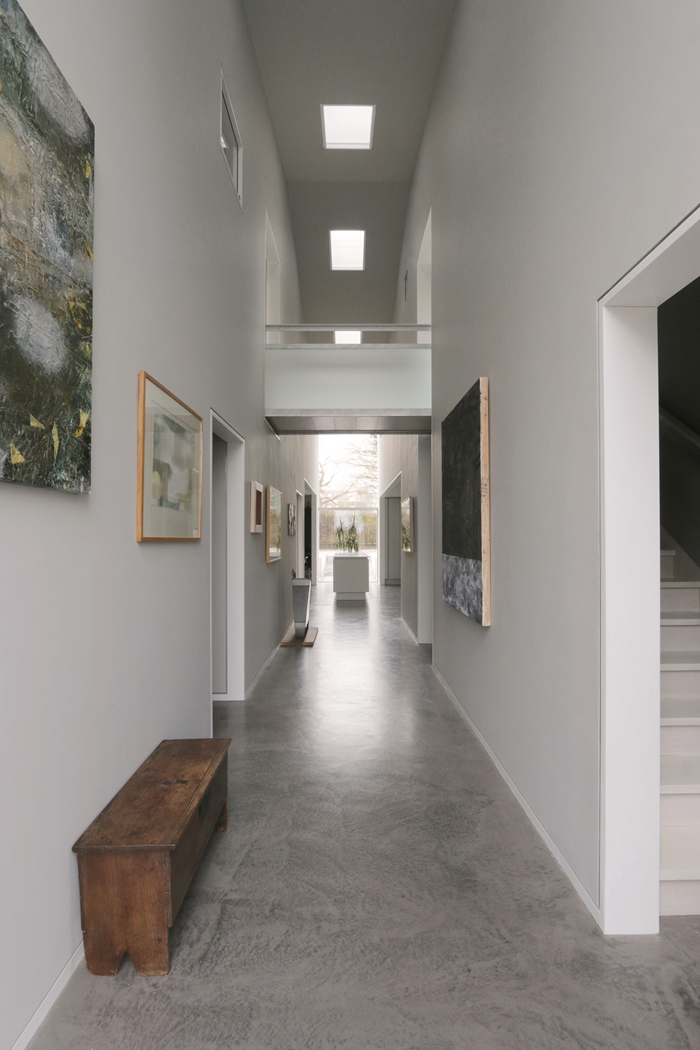
The gallery space at the house designed for the client’s art collection.
The foundation of the house was based upon a shed that existed on the site on the edge of a small village. While the steel frame and ground slab were repurposed and enlarged, the original form was retained.
The location was discovered by the couple’s son, an architect at Tonkin Liu, who worked on the house. He echoed the landscape throughout the design; the long, double-height shape of the gallery speaks to the tree-lined approach to the house, while the library with its mirror-backed shelving is reminiscent of the silver birch trees outside.
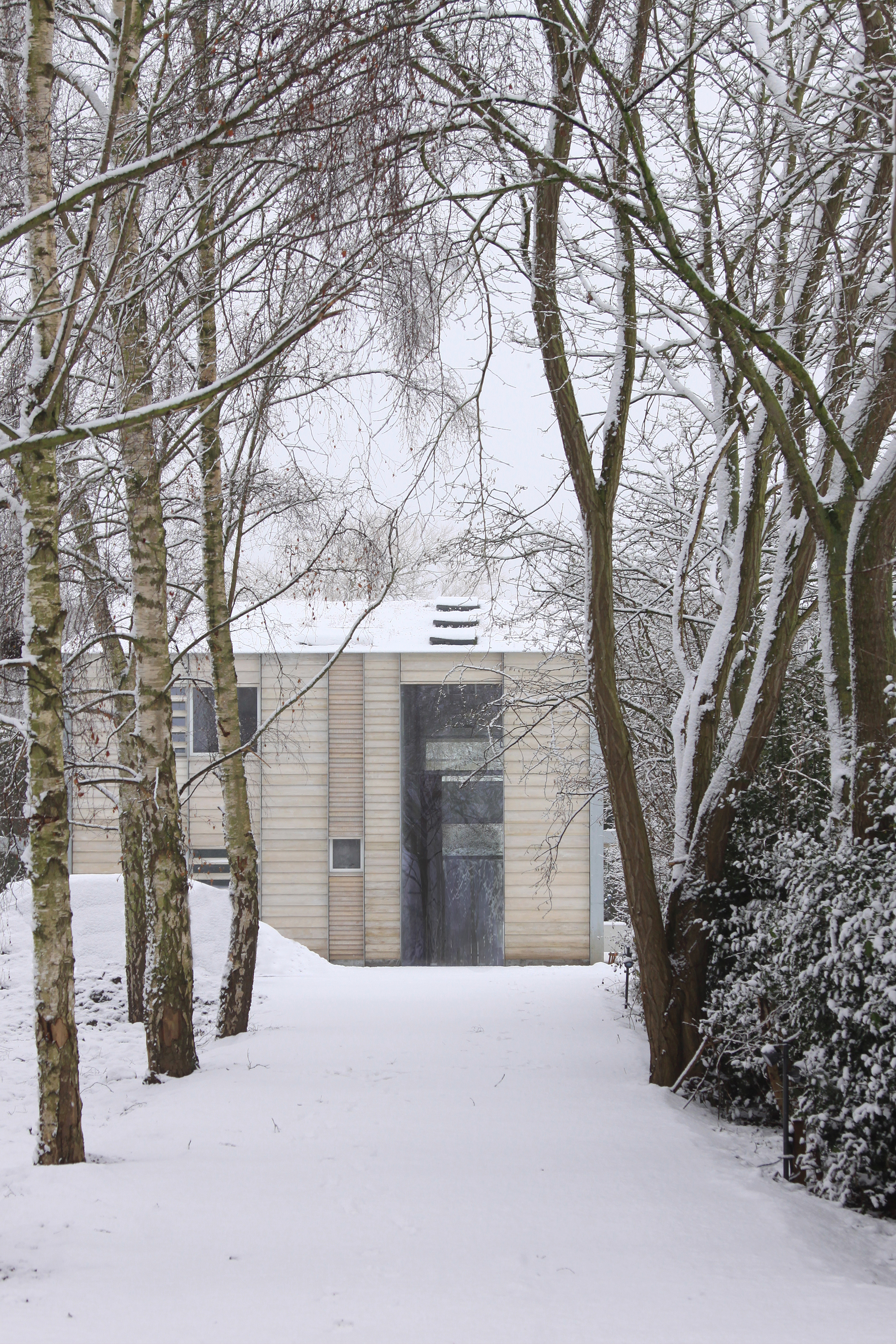
Exterior of the house in the snow.
Nature makes an impression on the construction of the house where timber is the dominant construction material – timber louvres extend to limit solar gain over the south-facing library, while the façade features irregularly cut larch cladding shot-blasted and stained white and layered between galvanised steel fins.
Double-height spaces segued by single-height rooms filled with light, as well as the galvanised steel and smooth timber joinery, elevate this house to the status of a villa. The light, airy palette of subtle grey tones, concrete screed floor and white shaded timber creates further space, while the practical elements such as the staircase, utilty room and storage are folded behind the long gallery.
The Royal Institute of British Architects 2018 ‘RIBA House Of The Year’ award will be announced on 28 November 2018
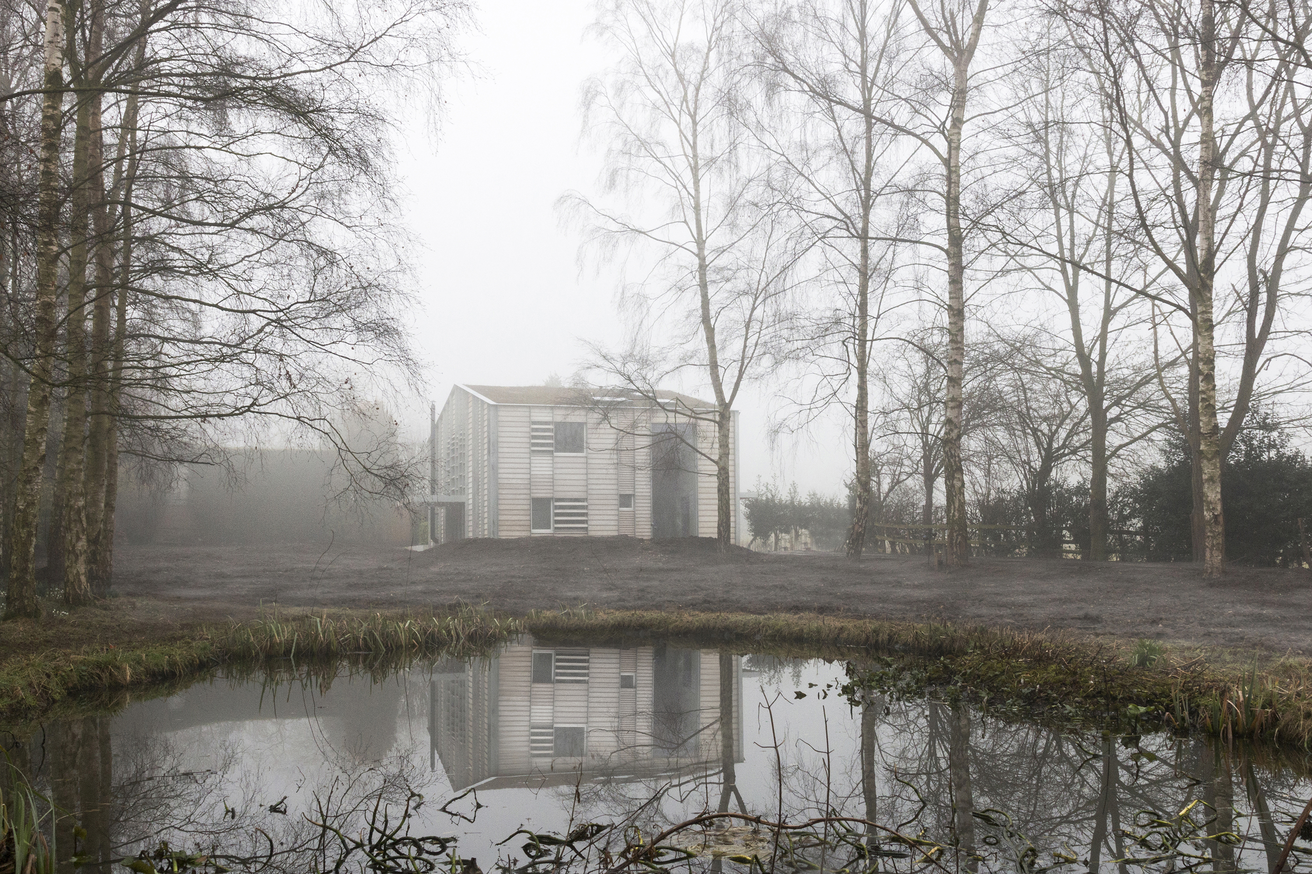
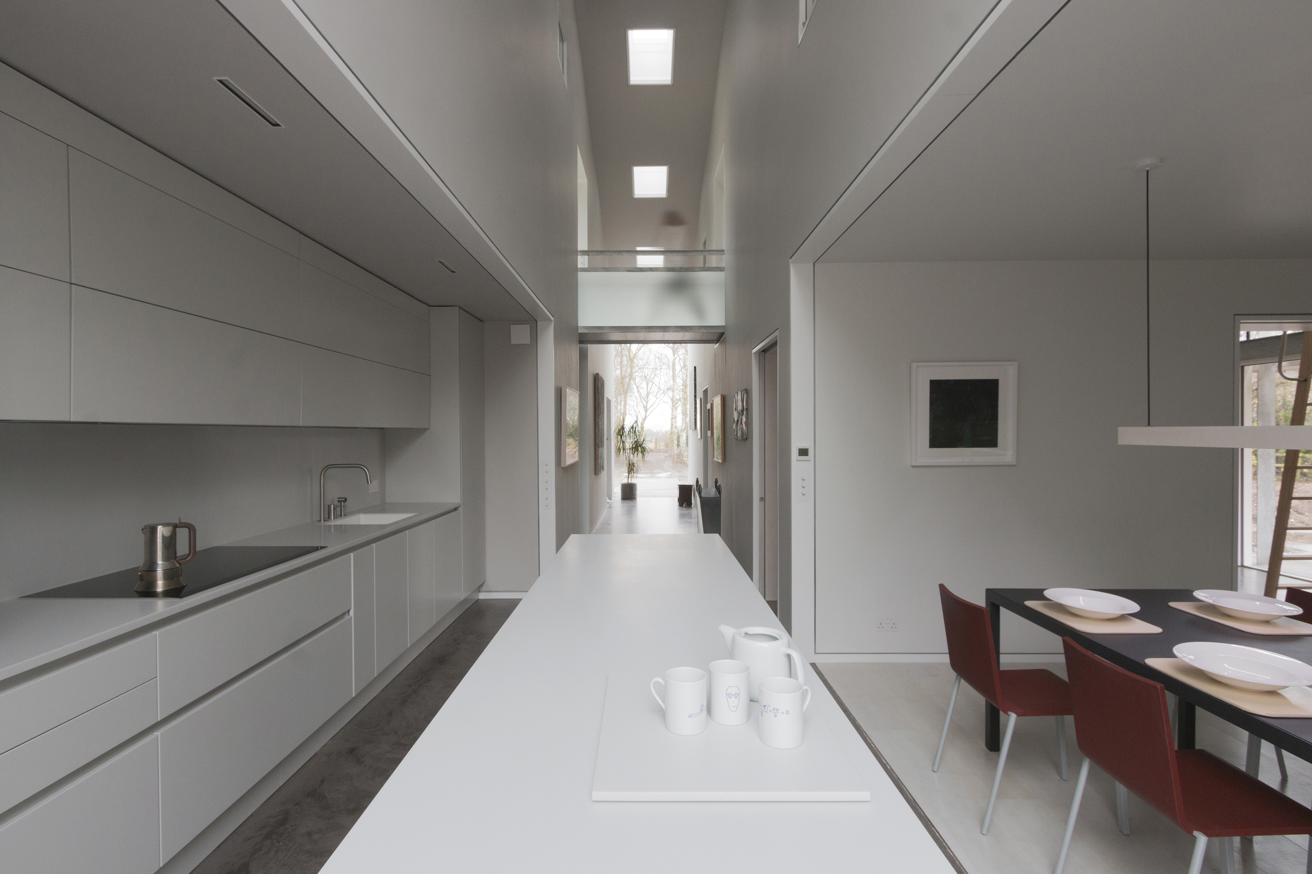
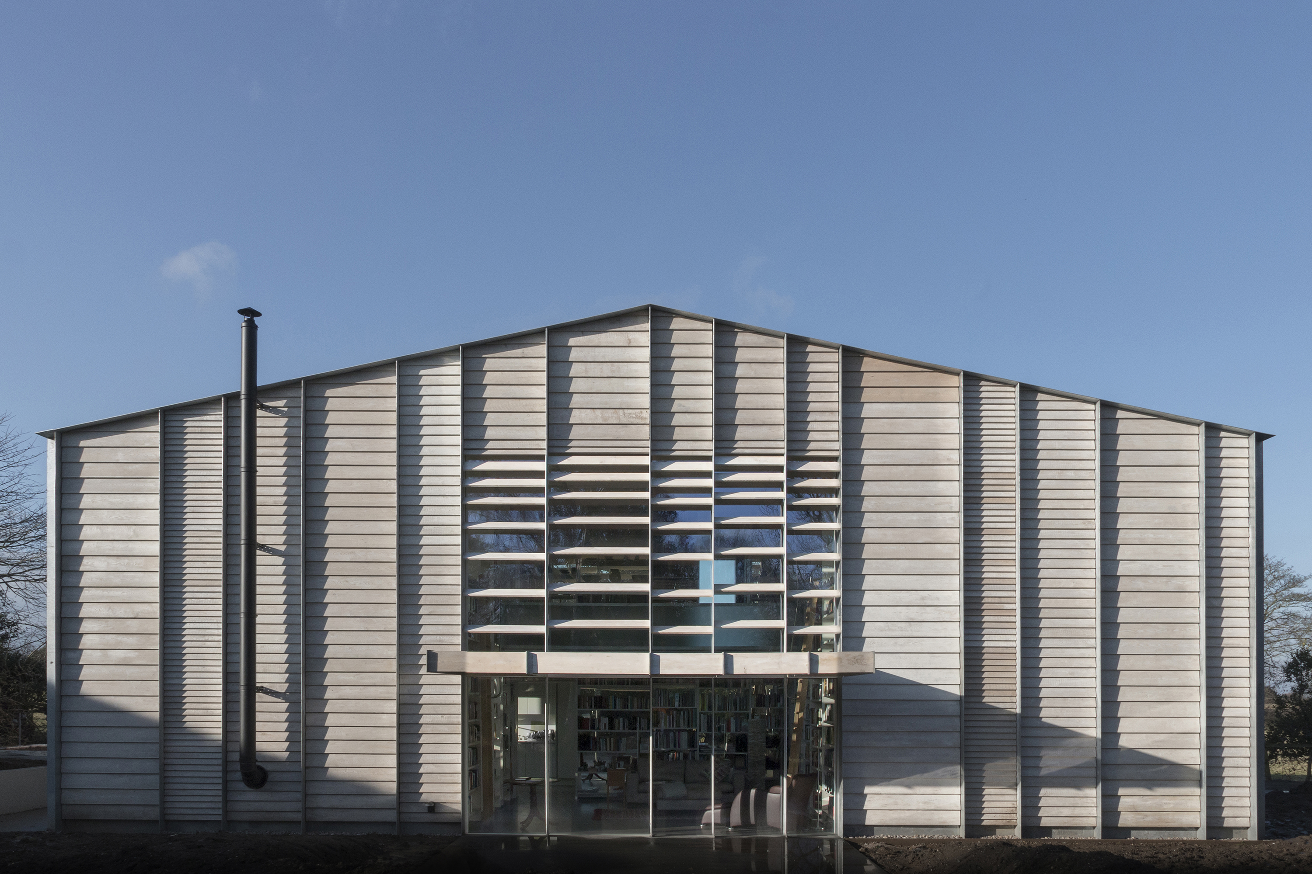
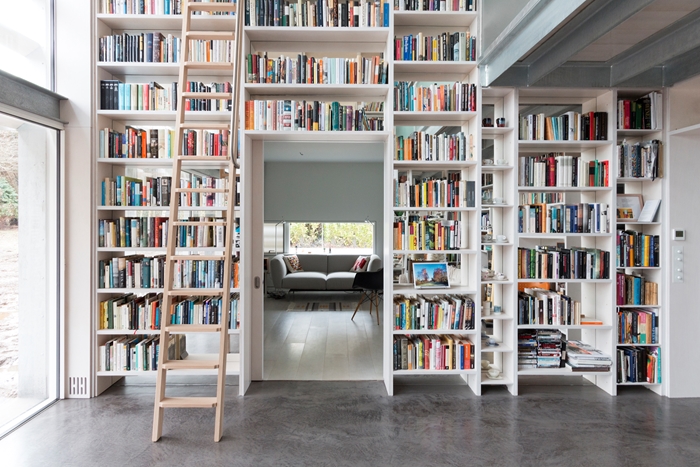
INFORMATION
For more information, visit the Tonkin Liu website and the RIBA website
Receive our daily digest of inspiration, escapism and design stories from around the world direct to your inbox.
Harriet Thorpe is a writer, journalist and editor covering architecture, design and culture, with particular interest in sustainability, 20th-century architecture and community. After studying History of Art at the School of Oriental and African Studies (SOAS) and Journalism at City University in London, she developed her interest in architecture working at Wallpaper* magazine and today contributes to Wallpaper*, The World of Interiors and Icon magazine, amongst other titles. She is author of The Sustainable City (2022, Hoxton Mini Press), a book about sustainable architecture in London, and the Modern Cambridge Map (2023, Blue Crow Media), a map of 20th-century architecture in Cambridge, the city where she grew up.