Industrial architecture inspires a villa renovation in the suburbs of Milan
Italian architecture studio Oasi has renovated an old house into an uplifting villa for a family, combining minimal design with warmth and character

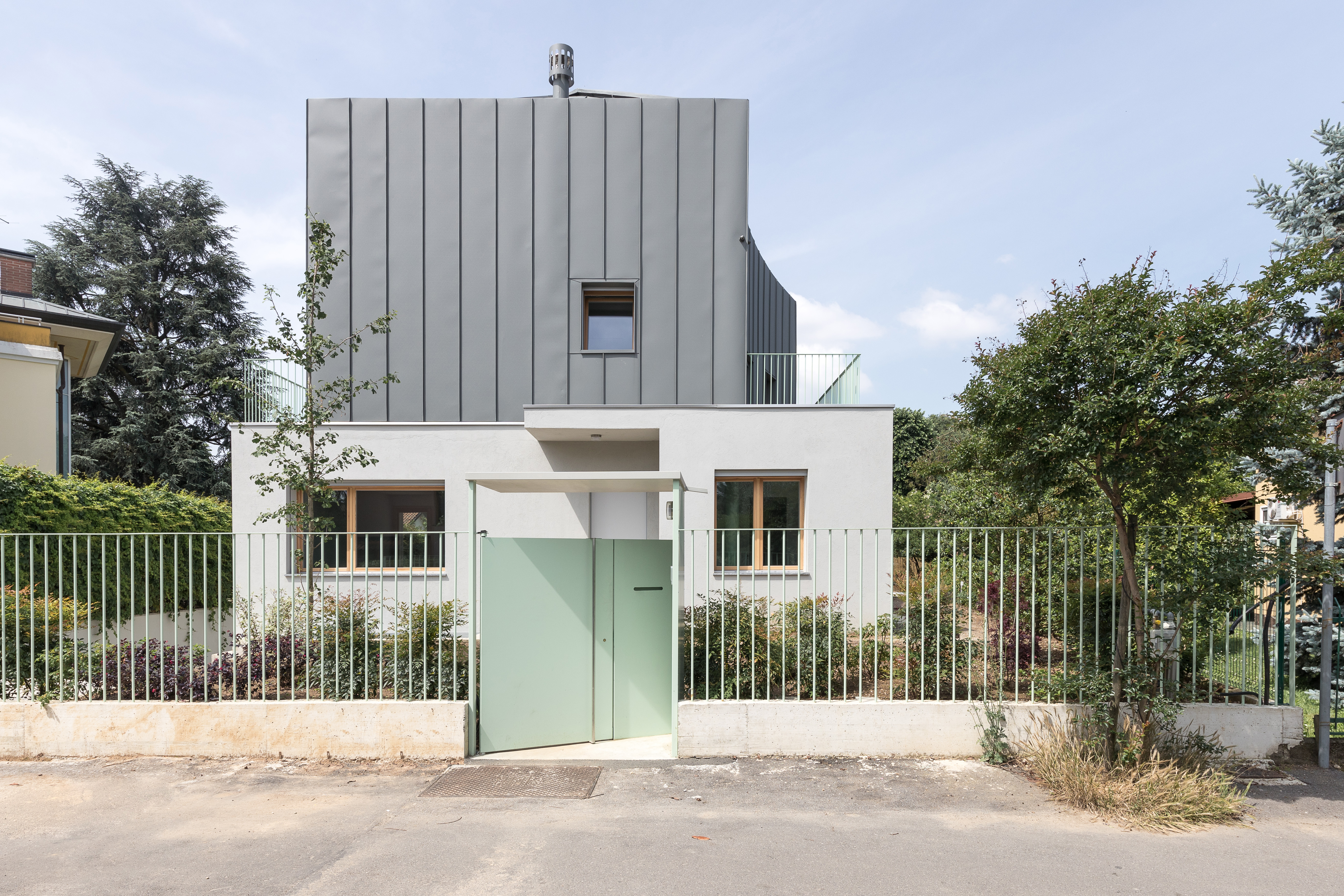
Receive our daily digest of inspiration, escapism and design stories from around the world direct to your inbox.
You are now subscribed
Your newsletter sign-up was successful
Want to add more newsletters?

Daily (Mon-Sun)
Daily Digest
Sign up for global news and reviews, a Wallpaper* take on architecture, design, art & culture, fashion & beauty, travel, tech, watches & jewellery and more.

Monthly, coming soon
The Rundown
A design-minded take on the world of style from Wallpaper* fashion features editor Jack Moss, from global runway shows to insider news and emerging trends.

Monthly, coming soon
The Design File
A closer look at the people and places shaping design, from inspiring interiors to exceptional products, in an expert edit by Wallpaper* global design director Hugo Macdonald.
Oasi Architects has designed an unexpected villa in Villaggio Ambrosiano of Segrate, a pleasant community in the Milanese suburbs. The house renovation has a unique new upper volume crafted in sheet metal. Its shape, which curves, shifts and folds around the lower level, has been extruded from imaginary lines extended from the urban planning regulation lines of the residential street.
‘We are often inspired by industrial architecture,' says Pietro Ferrario, principal at Oasi Architects. ‘There is something simple in its expression and clear in its execution.'
There isn't much industrial architecture in this quiet suburb, but the project required a refreshing approach. The former house on the site had been built in the 1990s and defied many of the local planning laws, leaving it essentially illegal. Working with the plot was always going to be tricky, but the client and architect worked together to make something of it. The client, a contractor who built the project himself, was aware of the legal problems associated with the house when he bought it cheap because of them. He called up Oasi Architects who gave him the confidence to take on the project.
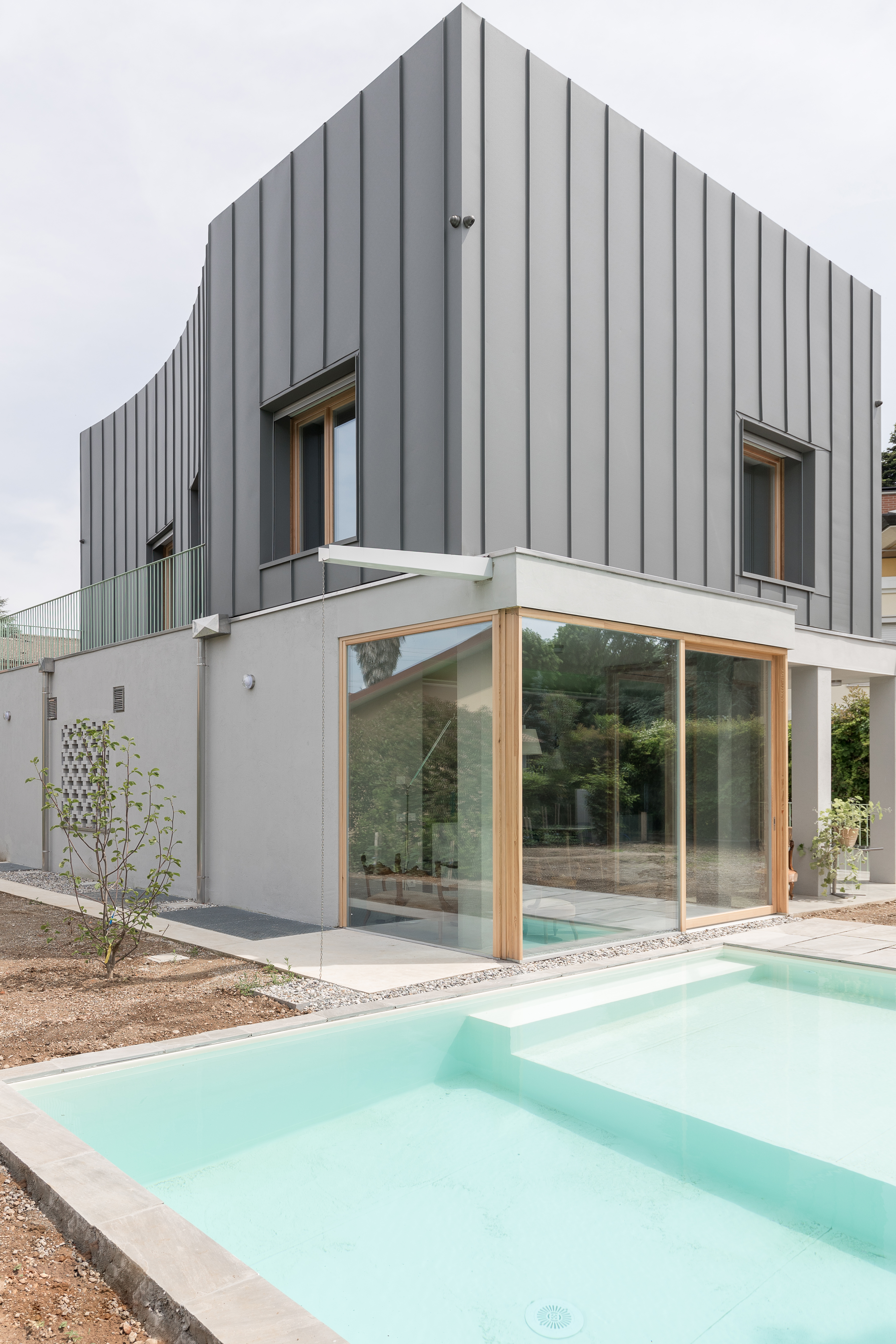
Instead of a limitation, the architects used this as a starting point to shape the new design. Giving a new sense of character to the house, they defined the perimeter and shape of the new first floor by extruding the curves and alignments from the imaginary legal lines that the new house had to follow.
When they took the design to the local administrators, they loved the project, and even encouraged them to use a unique material for the facade. The contractor chose a metal facade system that was to give the house an industrial character.
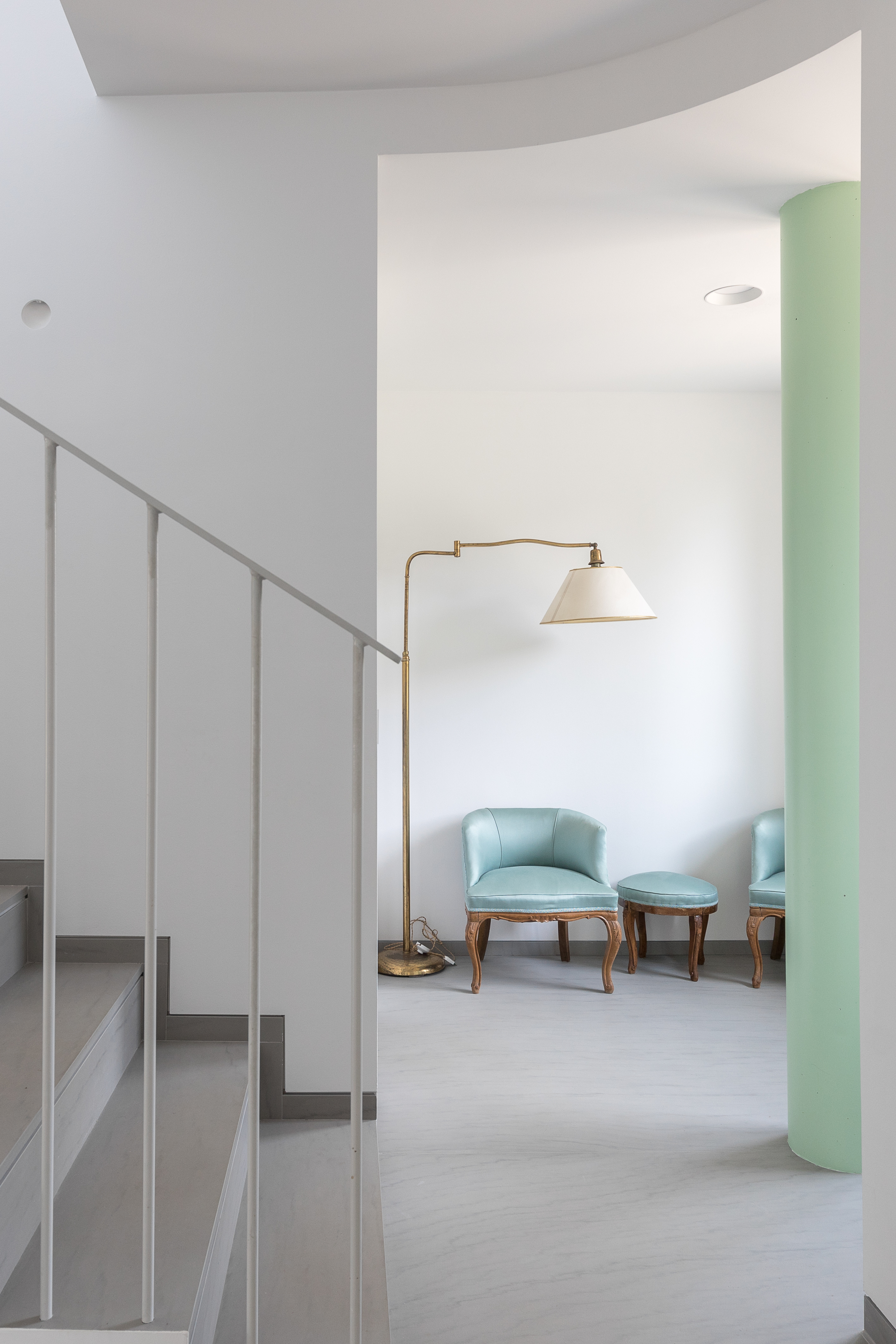
While inspired by the crude simplicity of industrial architecture, Oasi Architects start each project with the same question: How can architecture contain life?
The interiors feature concrete floors at ground level and a grey stone staircase, however wood brings a lot of warmth. The window frames are made in pine wood the upper floors are oak. Ferrario's favourite moment of the house is the veranda space overlooking the pool – where the family can drink a glass of wine, while the partner prepares some lunch.
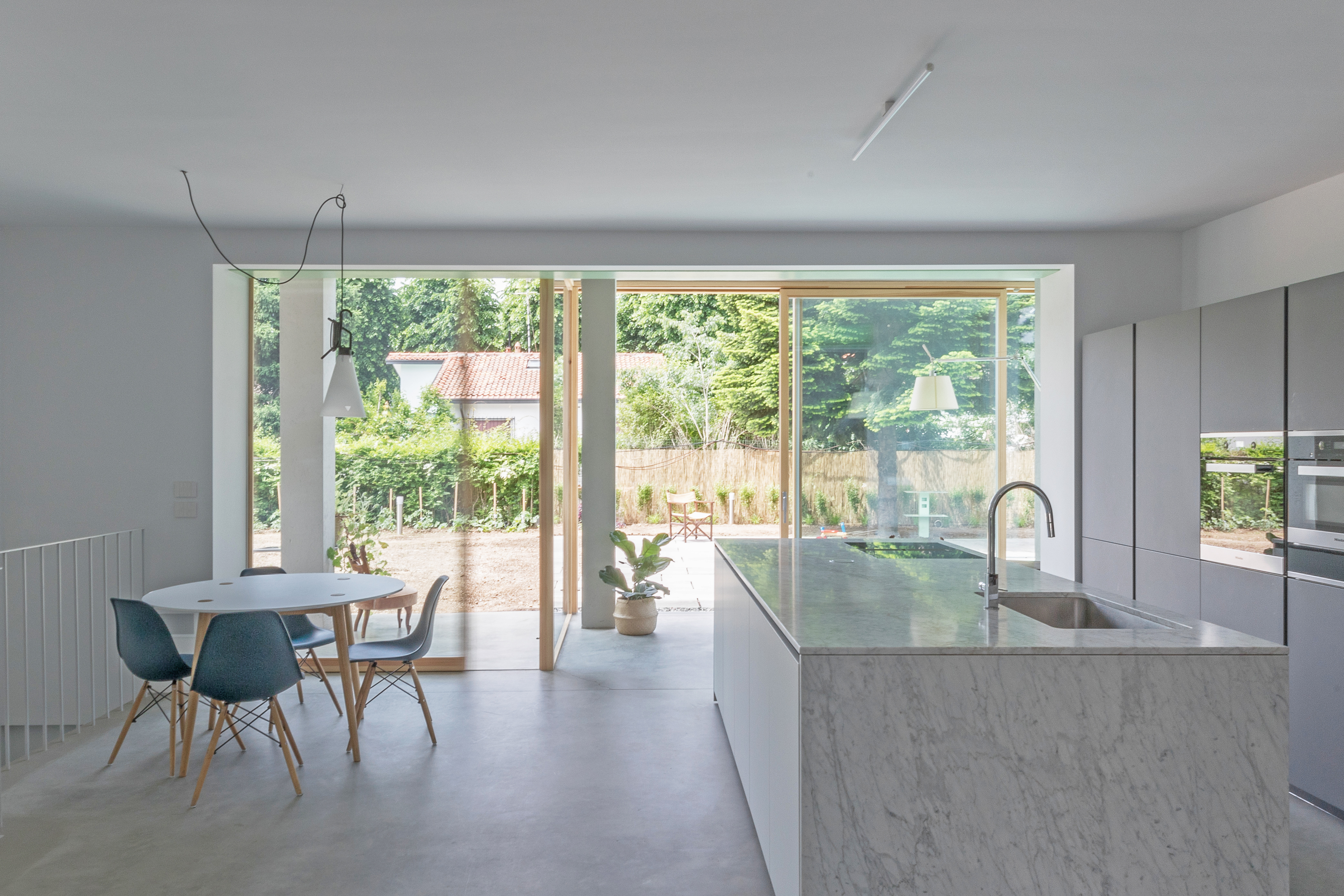
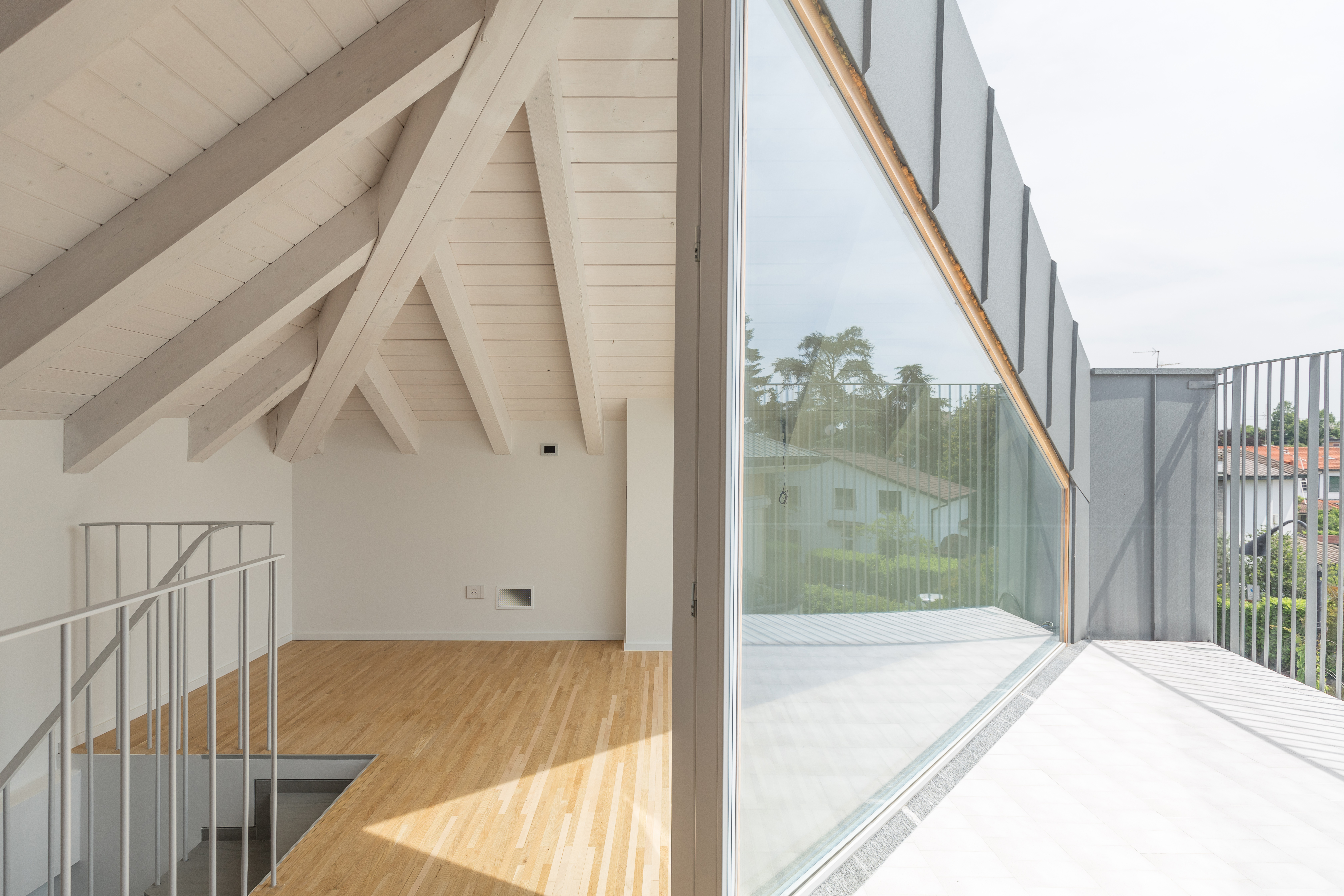
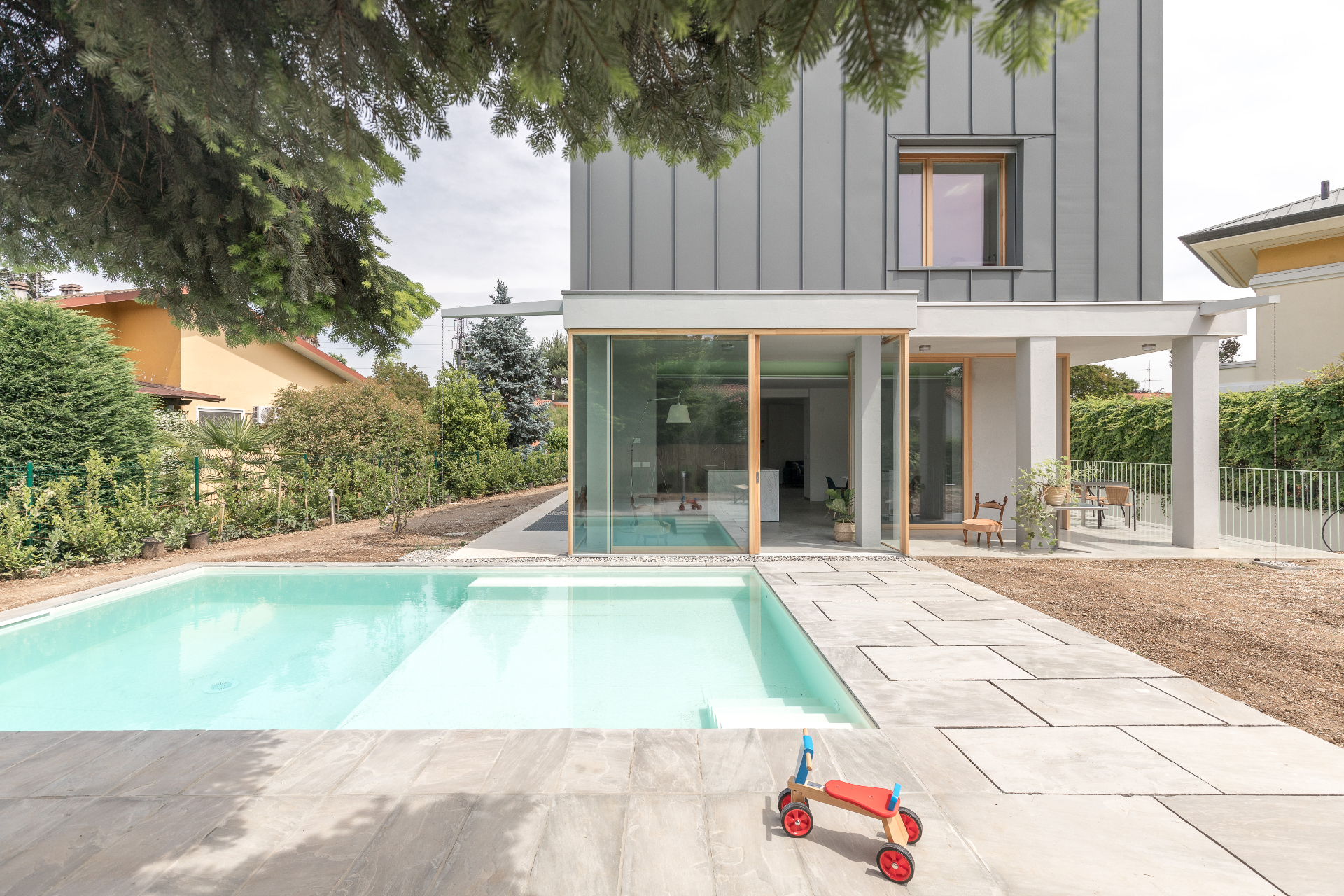
INFORMATION
Receive our daily digest of inspiration, escapism and design stories from around the world direct to your inbox.
Ellie Stathaki is the Architecture & Environment Director at Wallpaper*. She trained as an architect at the Aristotle University of Thessaloniki in Greece and studied architectural history at the Bartlett in London. Now an established journalist, she has been a member of the Wallpaper* team since 2006, visiting buildings across the globe and interviewing leading architects such as Tadao Ando and Rem Koolhaas. Ellie has also taken part in judging panels, moderated events, curated shows and contributed in books, such as The Contemporary House (Thames & Hudson, 2018), Glenn Sestig Architecture Diary (2020) and House London (2022).
