This new waterside house brings open-plan modernism to an Australian climate
In New South Wales, Rama Architects have created a modern family home that opens up to spectacular bay views, with meticulously crafted interiors and a design that’s immersed in the surrounding vegetation
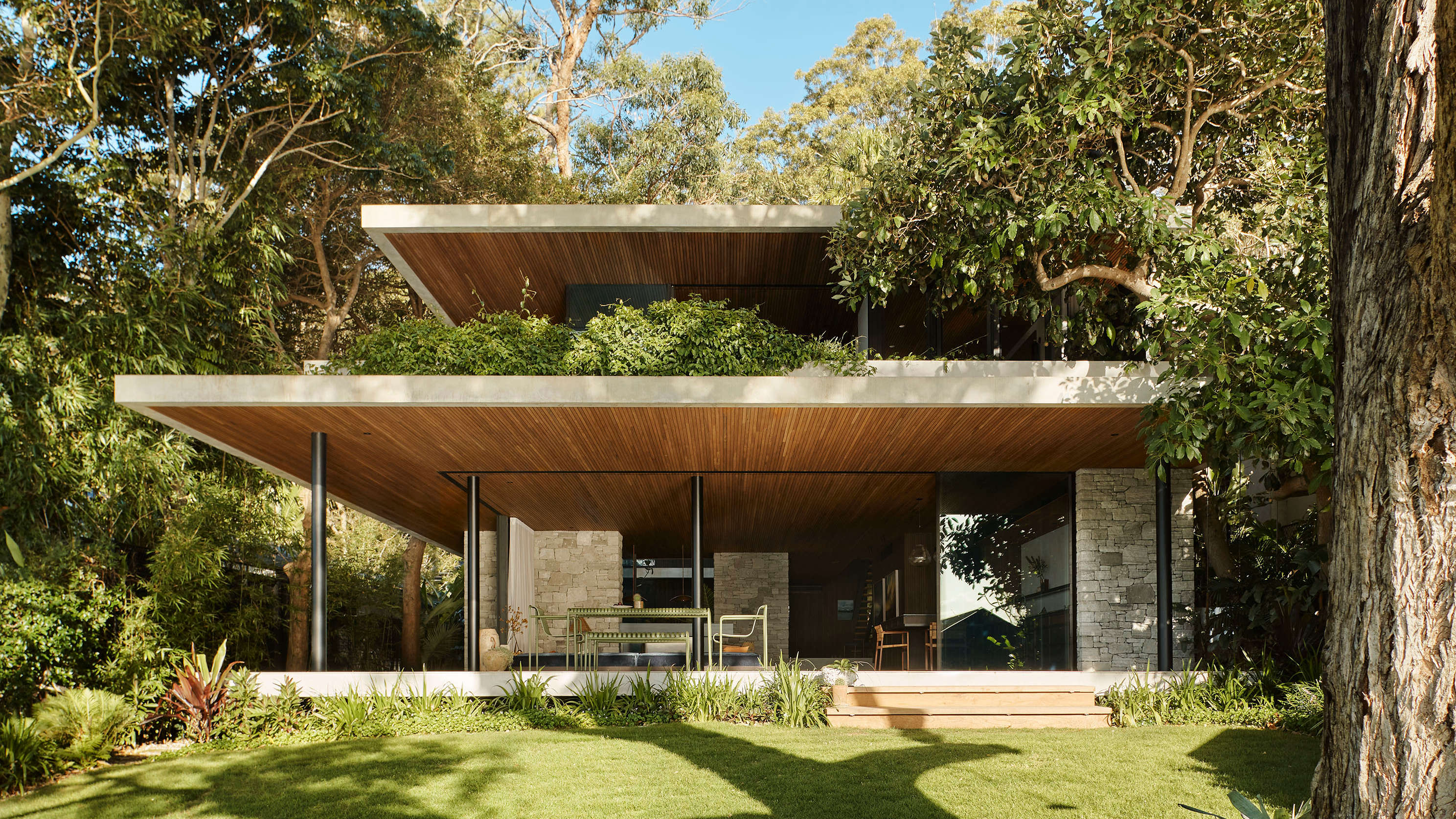
Receive our daily digest of inspiration, escapism and design stories from around the world direct to your inbox.
You are now subscribed
Your newsletter sign-up was successful
Want to add more newsletters?

Daily (Mon-Sun)
Daily Digest
Sign up for global news and reviews, a Wallpaper* take on architecture, design, art & culture, fashion & beauty, travel, tech, watches & jewellery and more.

Monthly, coming soon
The Rundown
A design-minded take on the world of style from Wallpaper* fashion features editor Jack Moss, from global runway shows to insider news and emerging trends.

Monthly, coming soon
The Design File
A closer look at the people and places shaping design, from inspiring interiors to exceptional products, in an expert edit by Wallpaper* global design director Hugo Macdonald.
Rama Architects’ new M House makes the most of a stunning beachside plot in Garigal country, a district due north of Sydney. Overlooking Clareville Beach on the shores of Pittwater Bay, and commissioned by a local family, the new two-storey house has been designed to intersect with the views and the landscape, with planting that cascades down across the structure and glazed façades opening onto the waterside.
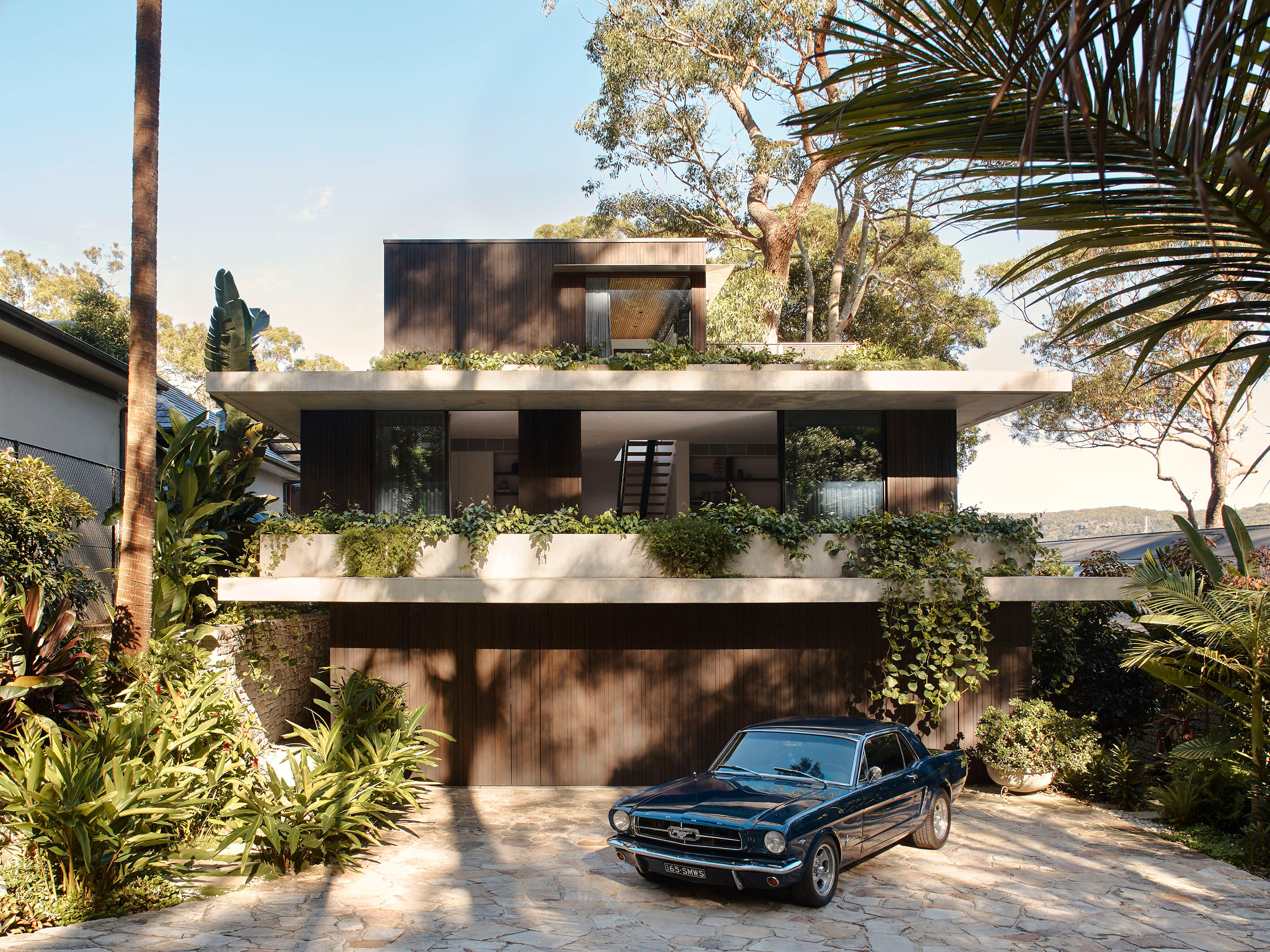
The architects describe the project as having ‘hints of Brazilian Modernism,’ most evident in the central concrete core, with deep eaves that oversail floorplan to shade the exterior patios, as well as the use of hardwood cladding and slender steel columns. The other focus is sustainability; the layout and orientation of the rooms and openings allows for natural light and ventilation.
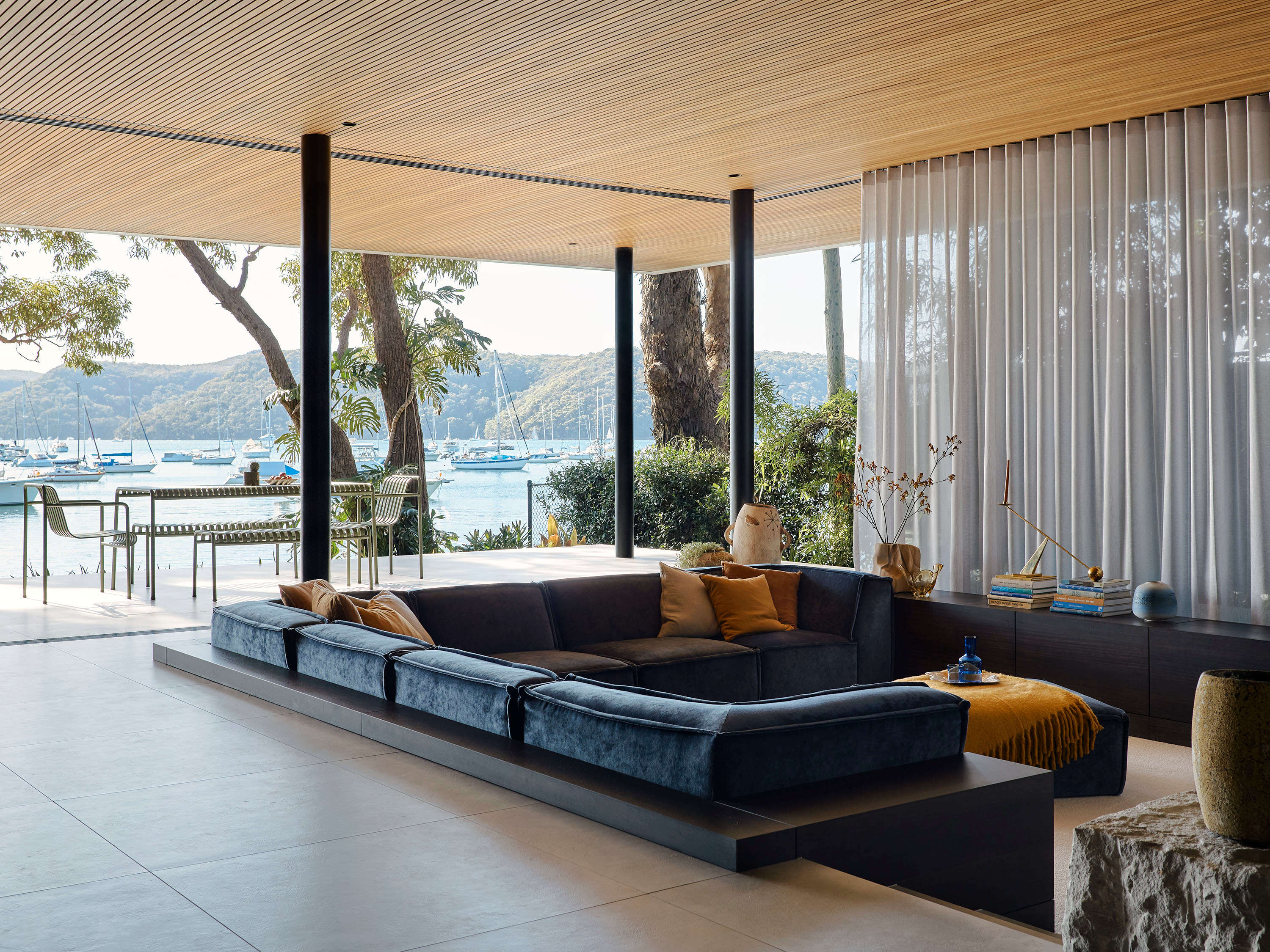
The house’s precise position was dictated by two large Bangalay trees, a member of the Eucalyptus family. By preserving these, in addition to creating deep planters on the terraces and ground level, the architects have ensured that the house fits seamlessly into the verdant New South Wales landscape. Every room has a landscape view, while the planters allow greenery to spill out down the façade.
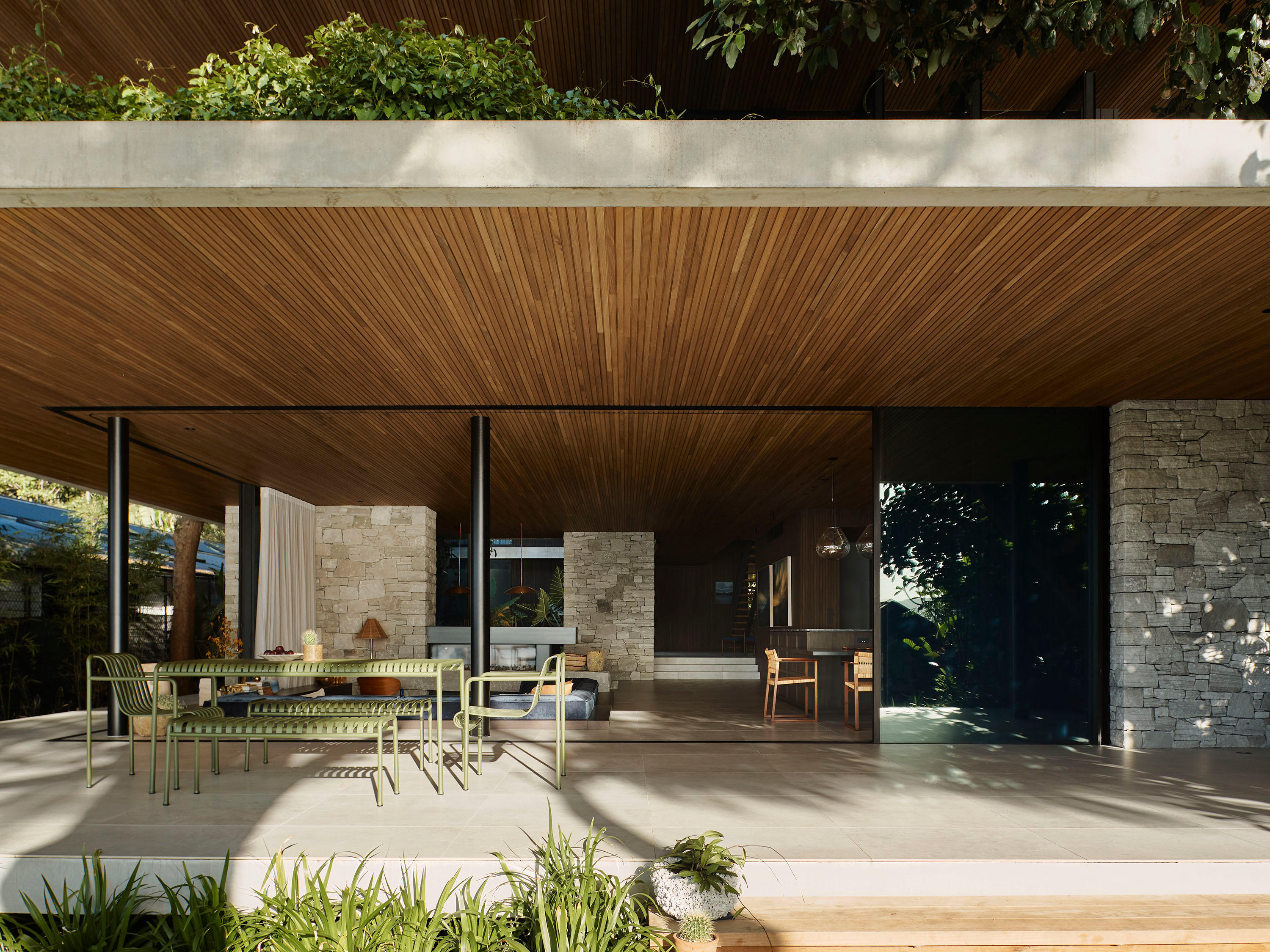
‘We played with the idea of hard and soft,’ says director Thomas Martin, ‘The feeling of being outside yet still being sheltered by a formative structure was key. Hard is represented in the Brazilian modernist design with the use of concrete, stone and tallowwood... soft is exemplified with light, voids, landscape and glass.’
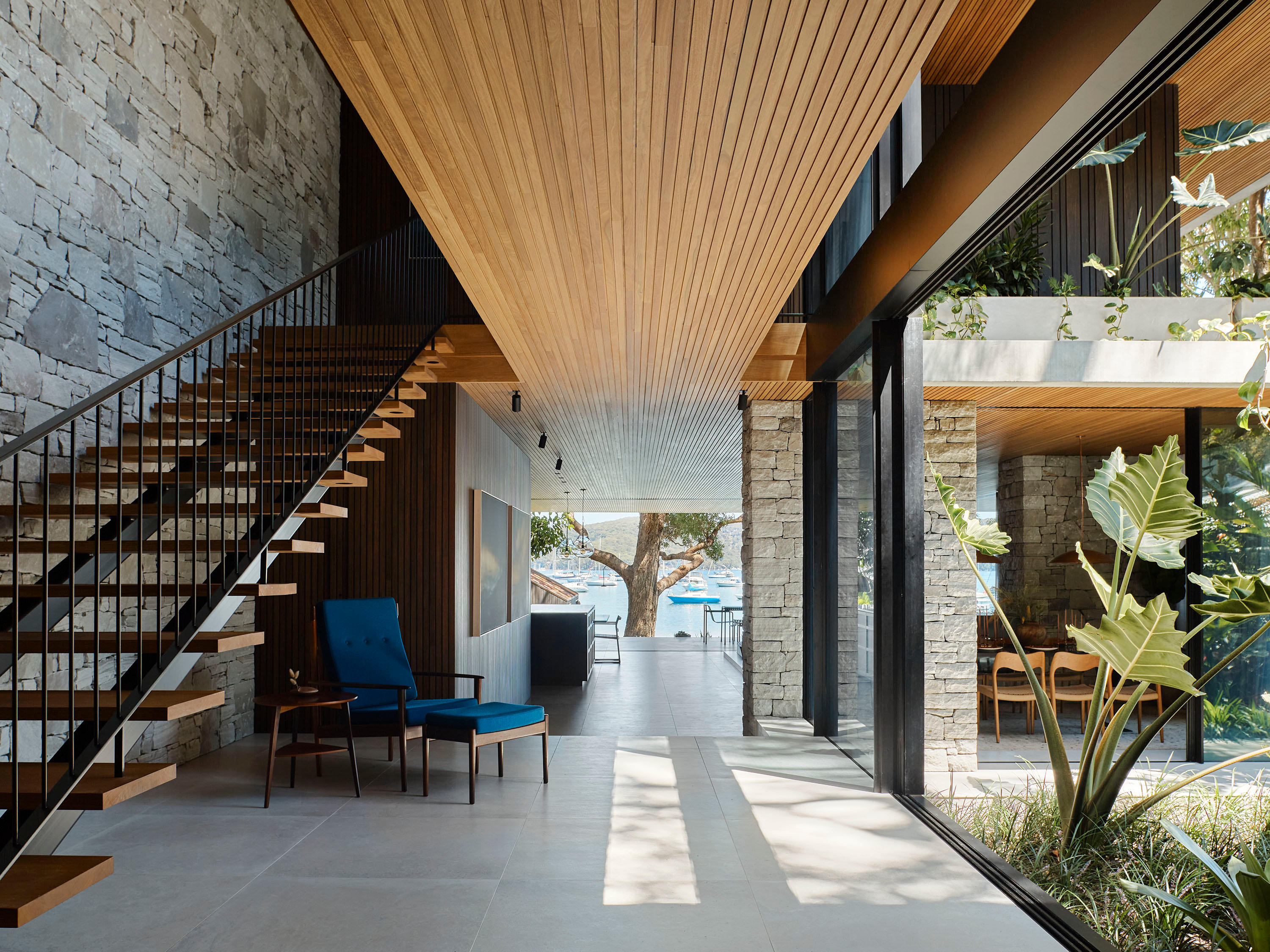
The M House combines solidity of form with a playful transparency; the ground floor living spaces feel as if they expand out to the boat-filled bay, whereas the master bedroom is up in the tree canopy. The hardwood cladding on the ceilings unifies the spaces, whilst steel columns and window frames are black to provide a strong contrast with the wood, concrete and stone.
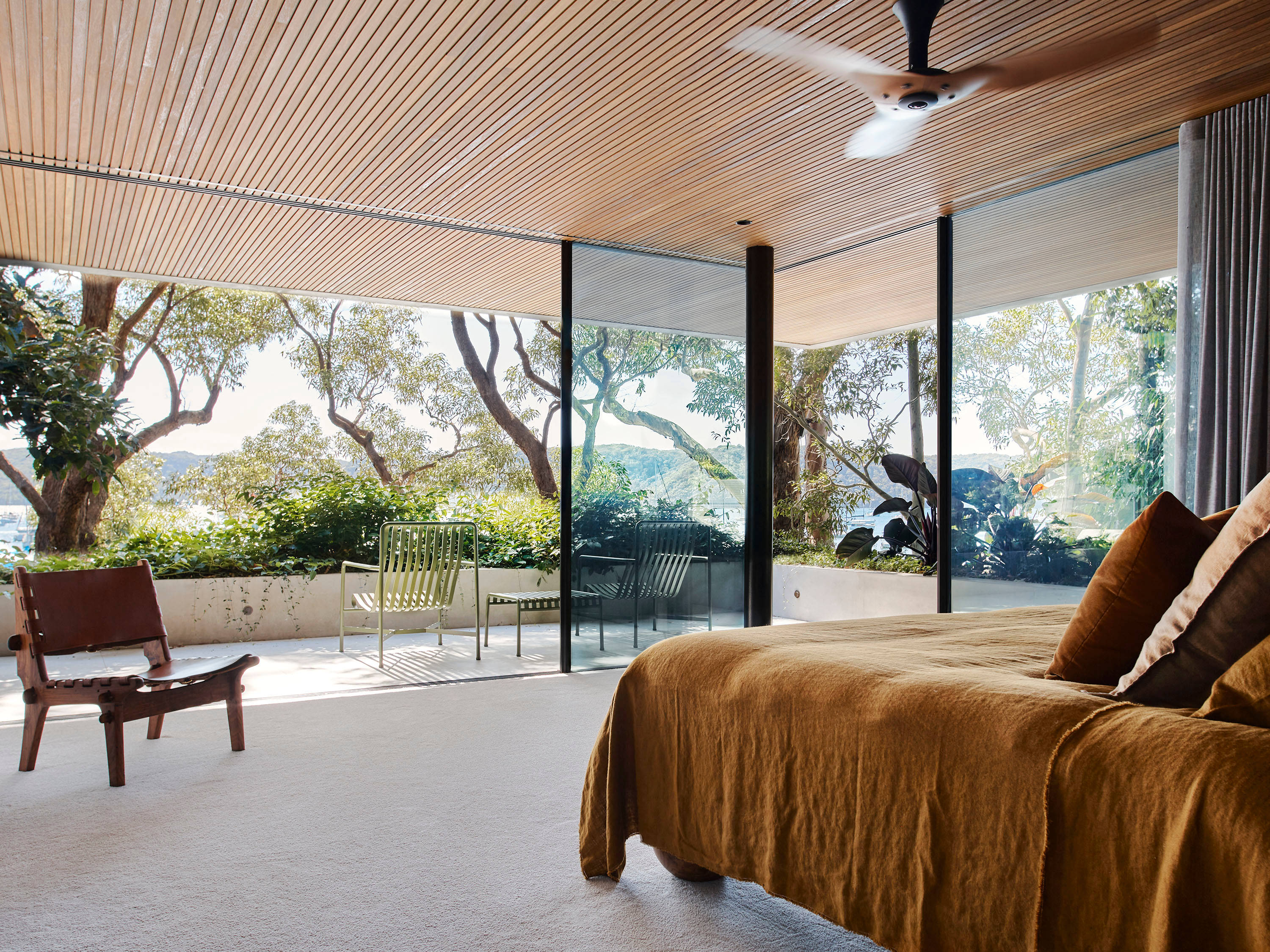
Martin founded Rama Architects in 2019. Based in Avalon Beach, NSW, the studio has been shortlisted for a number of architectural awards. The office has both an architectural team and an interior design team, with work that reflects the diversity of the region’s traditional vernacular and contemporary houses.
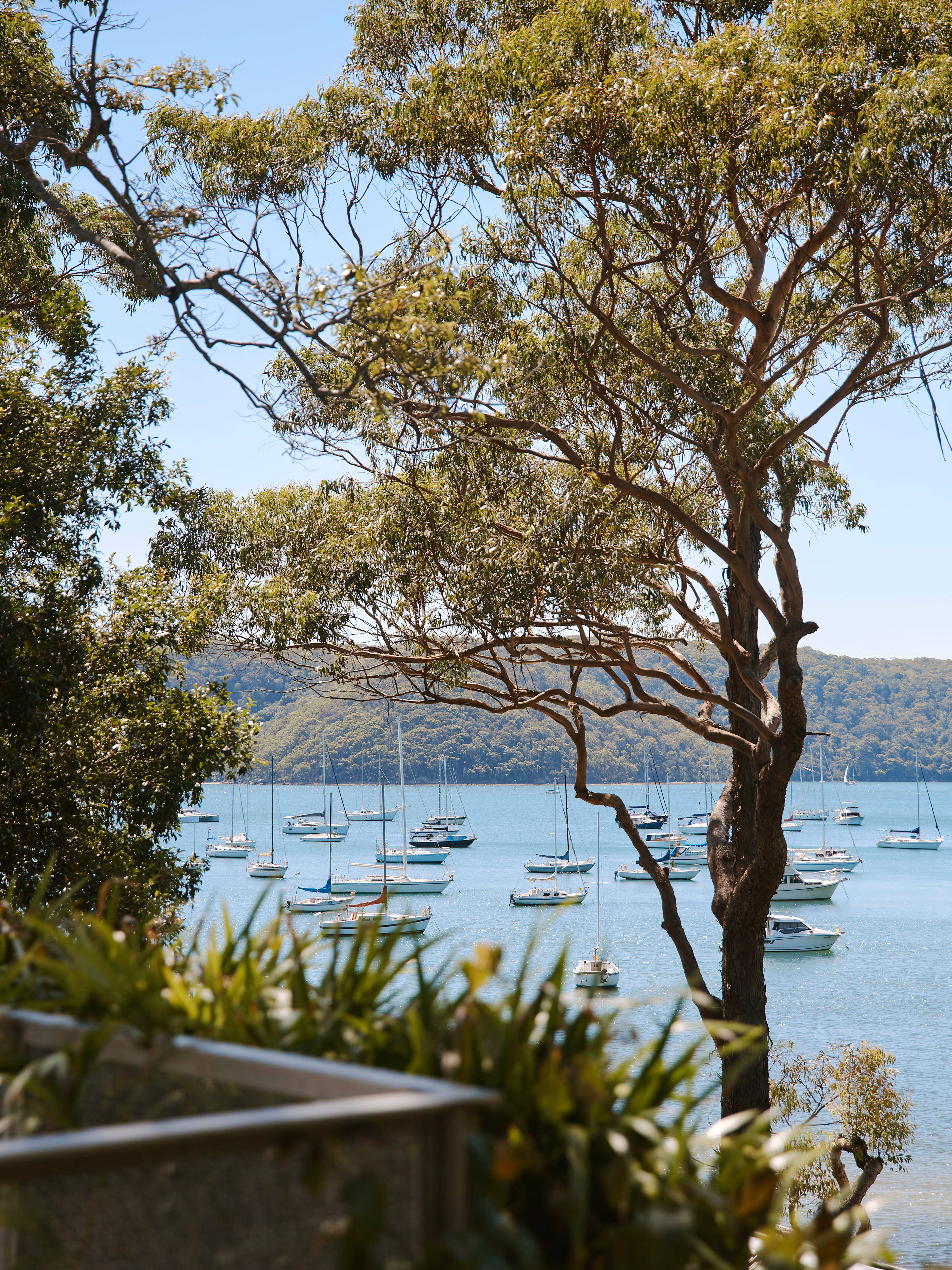
Rama Architects, RamaArchitects.com
Receive our daily digest of inspiration, escapism and design stories from around the world direct to your inbox.
Jonathan Bell has written for Wallpaper* magazine since 1999, covering everything from architecture and transport design to books, tech and graphic design. He is now the magazine’s Transport and Technology Editor. Jonathan has written and edited 15 books, including Concept Car Design, 21st Century House, and The New Modern House. He is also the host of Wallpaper’s first podcast.