Japanese library inspired by forests celebrates communal learning
A new library and community center in Nasushiobara by the Japanese architecture studio of Mari Ito, UAo, takes its cues from forests
Daici Ano - Photography
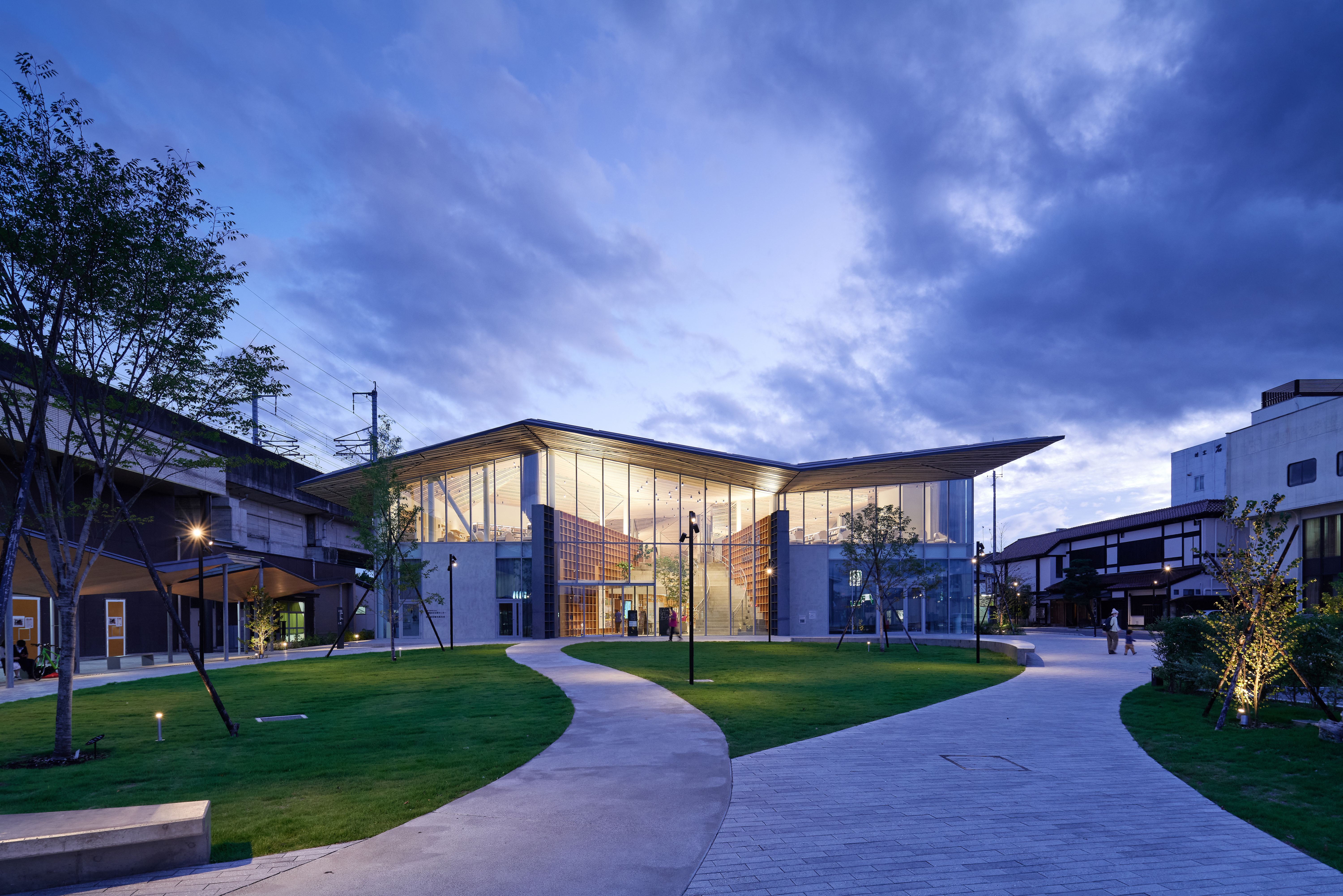
The city of Nasushiobara has just got a new library and community centre courtesy of the dynamic Japanese architecture studio of Mari Ito, UAo. A geometric composition out of glass, metal and timber, the building feels at once modern and at home in its wider context – as its design, explains the architect, has been inspired by forests, which are ‘an important part of the city’s identity.'
Turning a green leaf
A glass enclosure wrapping around the building creates a semi-transparent border, which allows glimpses through to what's happening inside (like peeking through trees) and keeps climatic conditions safe and comfortable for books and people. At the same time, the openness, which continues internally supported by tall ceilings and large, flowing interiors, is accentuated by the large roof canopy that covers the whole structure. Its geometric folds and angles brings to mind an abstracted forest canopy, under which life unfolds.
The fairly large scale structure (at a total floor area of some 5,000 sq m) has been organised around, what its creator calls, ‘forest pockets'. ‘When we step into a forest, we sense the subtle yet constant changes in season, weather, and plant and animal life, absorbing these transformations in multiple emotionally powerful ways,' say the architects. ‘Similarly, as visitors walk freely through the library, they experience layers of subtle changes unfolding across softly defined borders, from the aphorisms and other exhibits displayed at various locations in the building to the activities and other human-caused transformations taking place.'
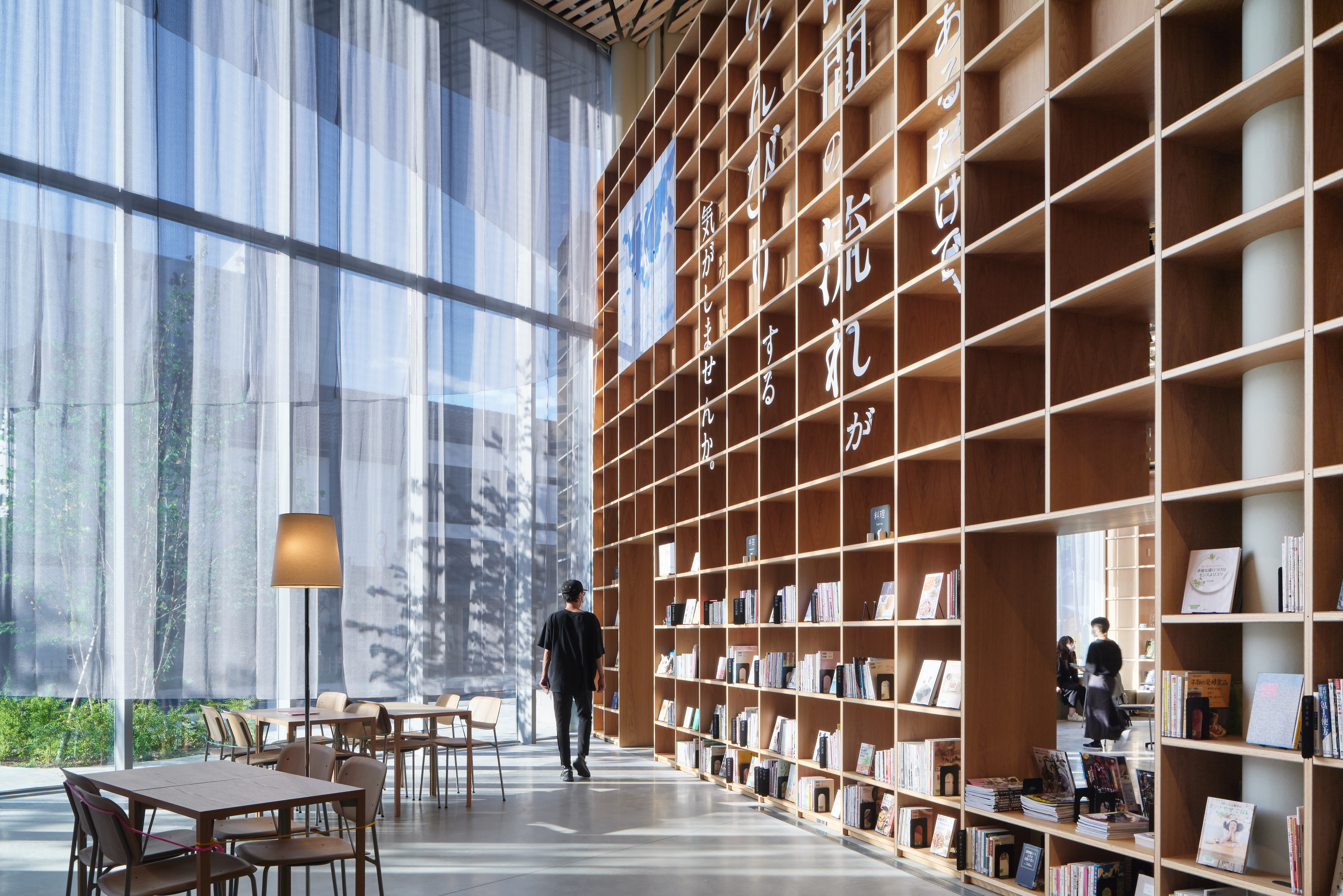
A learning environment
At the same time, the new library and centre has been finely tuned to serve its community and purpose. Spanning two floors, the building interior is defined by its expressive wooden shelving system – at places appearing very tall, reaching double heights, and at others peeking over the floor at much lower levels, so that people can look over and connect visually with the environment. These bookshelf configurations forms the backbone of the interior, acting as centrepiece features, partitions and functional storage.
Their arrangement across the floor also mirrors the pie charts used in the Japanese library classification system. This helps with ‘improving searchability and enabling circulation routes that cut across the categorized stacks.'
Addressing the new roles of modern libraries – a place for friends to meet, a vibrant hub for the wider community, a multi-platform centre for learning – the Nasushiobara library and centre plans to be much more than ‘just' a building to house books. Sparking interaction, promoting knowledge and strengthening community ties, this new building is set to inspire and prove a powerful resource for all locals.
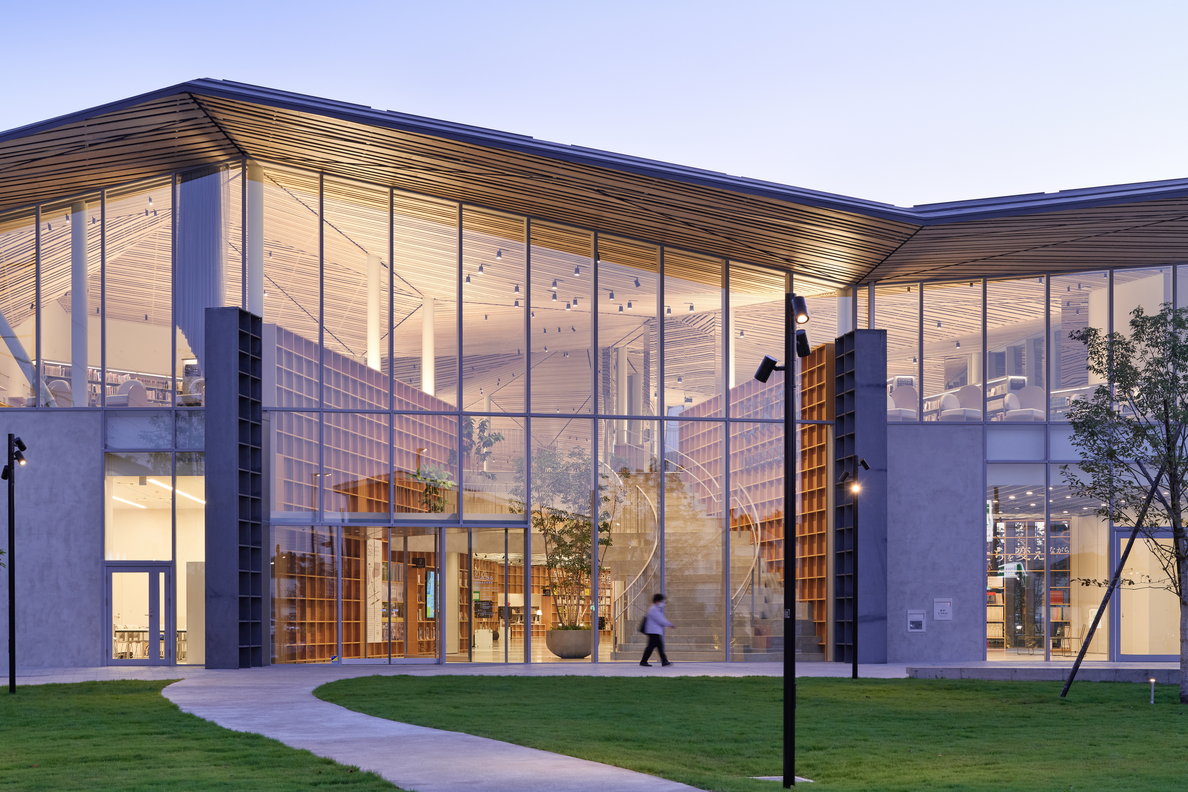
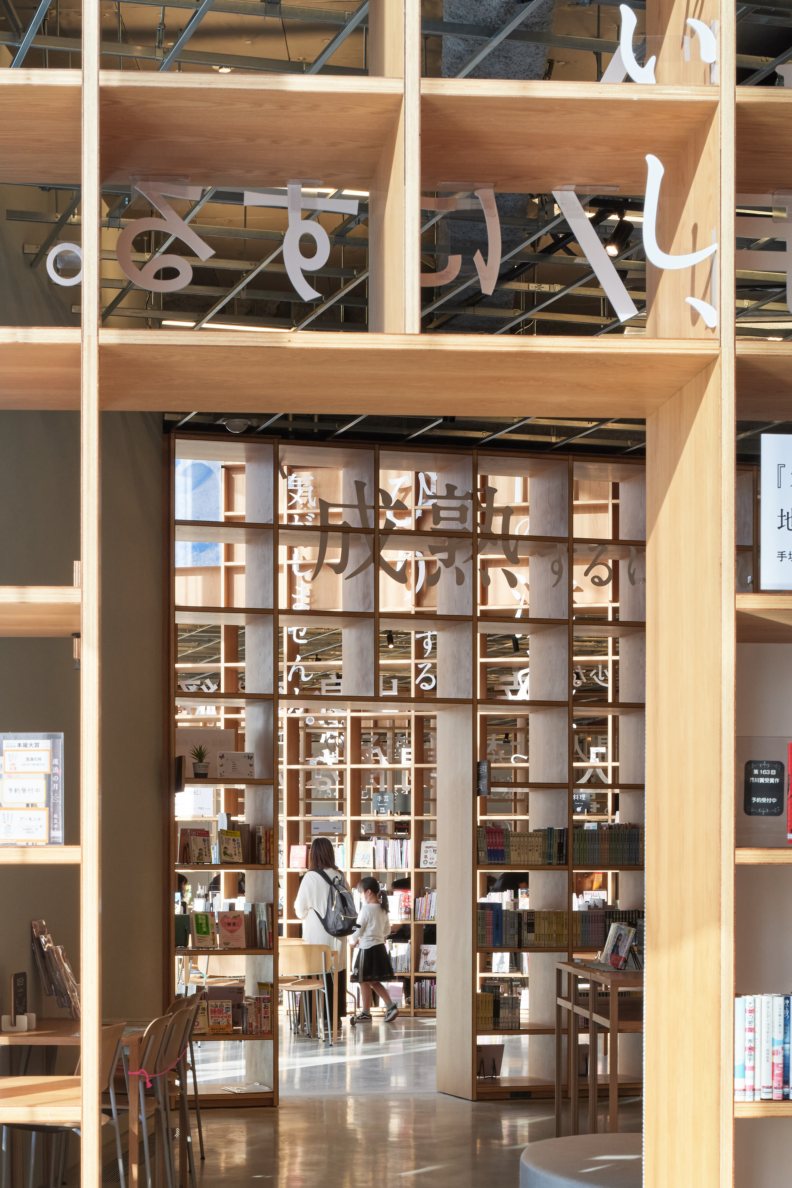
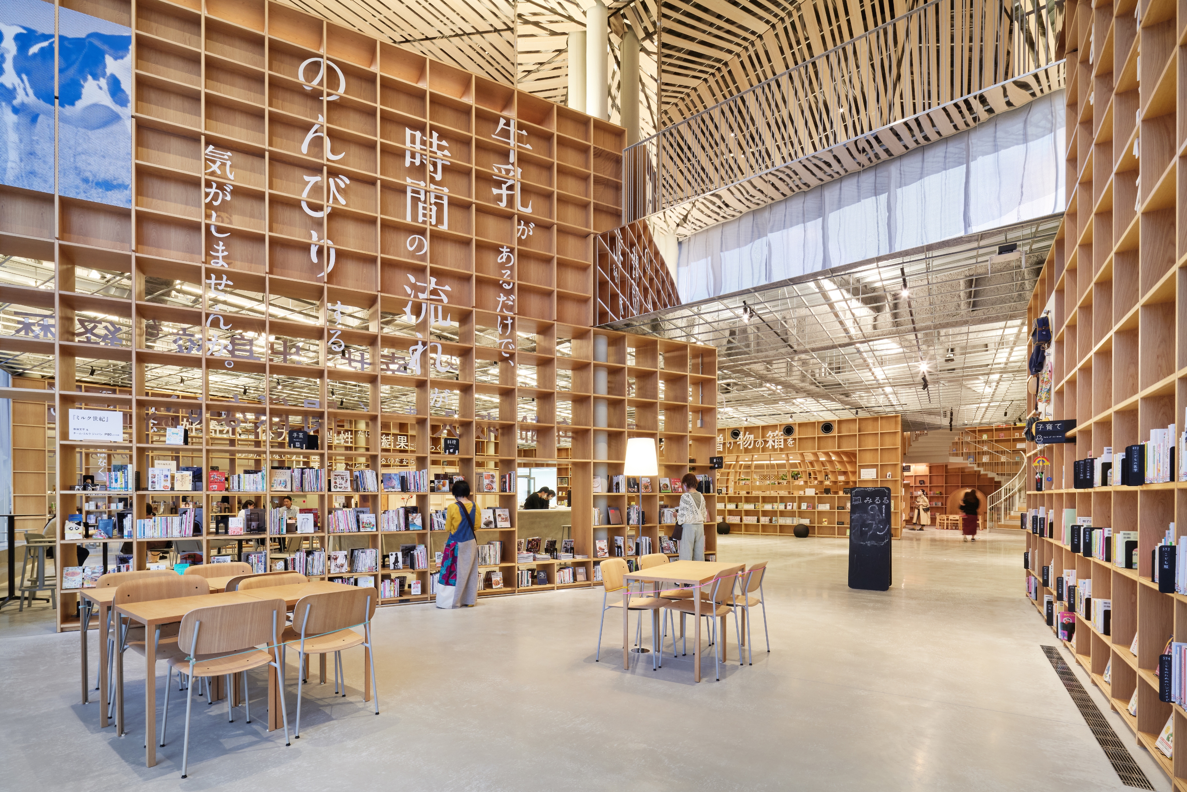
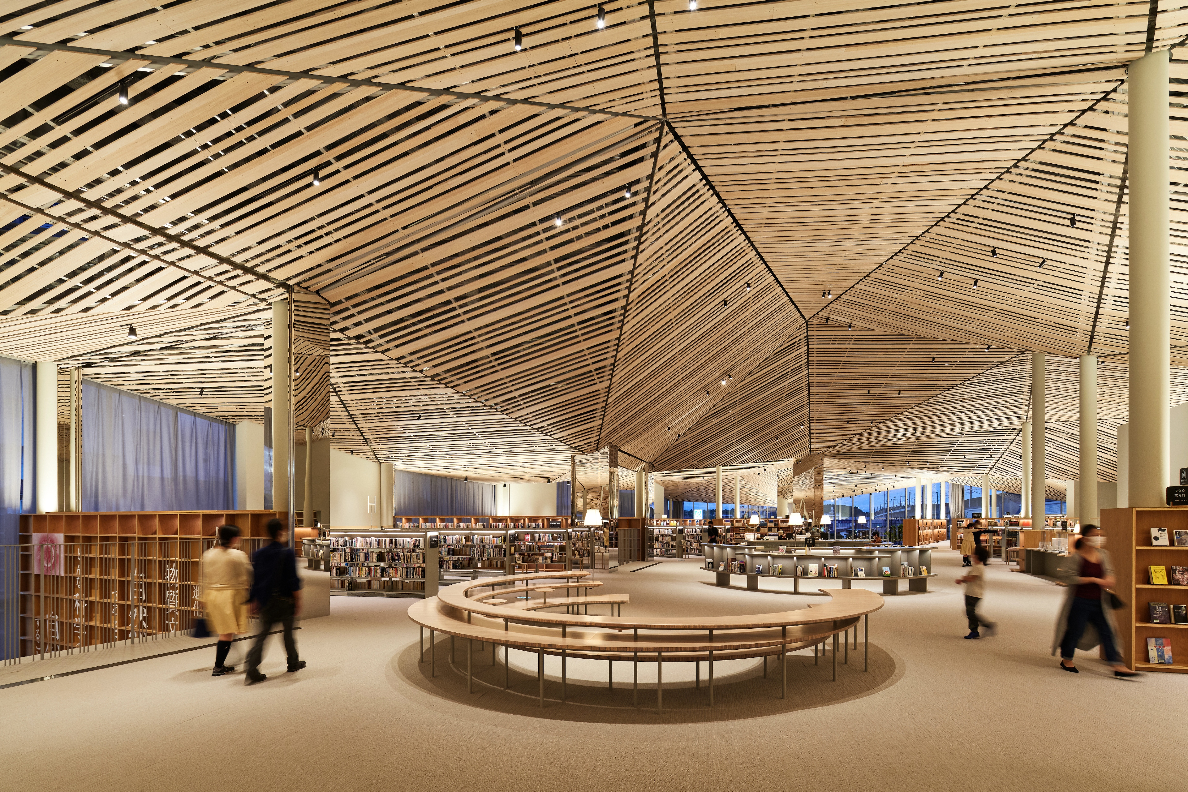

INFORMATION
Receive our daily digest of inspiration, escapism and design stories from around the world direct to your inbox.
Ellie Stathaki is the Architecture & Environment Director at Wallpaper*. She trained as an architect at the Aristotle University of Thessaloniki in Greece and studied architectural history at the Bartlett in London. Now an established journalist, she has been a member of the Wallpaper* team since 2006, visiting buildings across the globe and interviewing leading architects such as Tadao Ando and Rem Koolhaas. Ellie has also taken part in judging panels, moderated events, curated shows and contributed in books, such as The Contemporary House (Thames & Hudson, 2018), Glenn Sestig Architecture Diary (2020) and House London (2022).
- Daici Ano - PhotographyPhotography
-
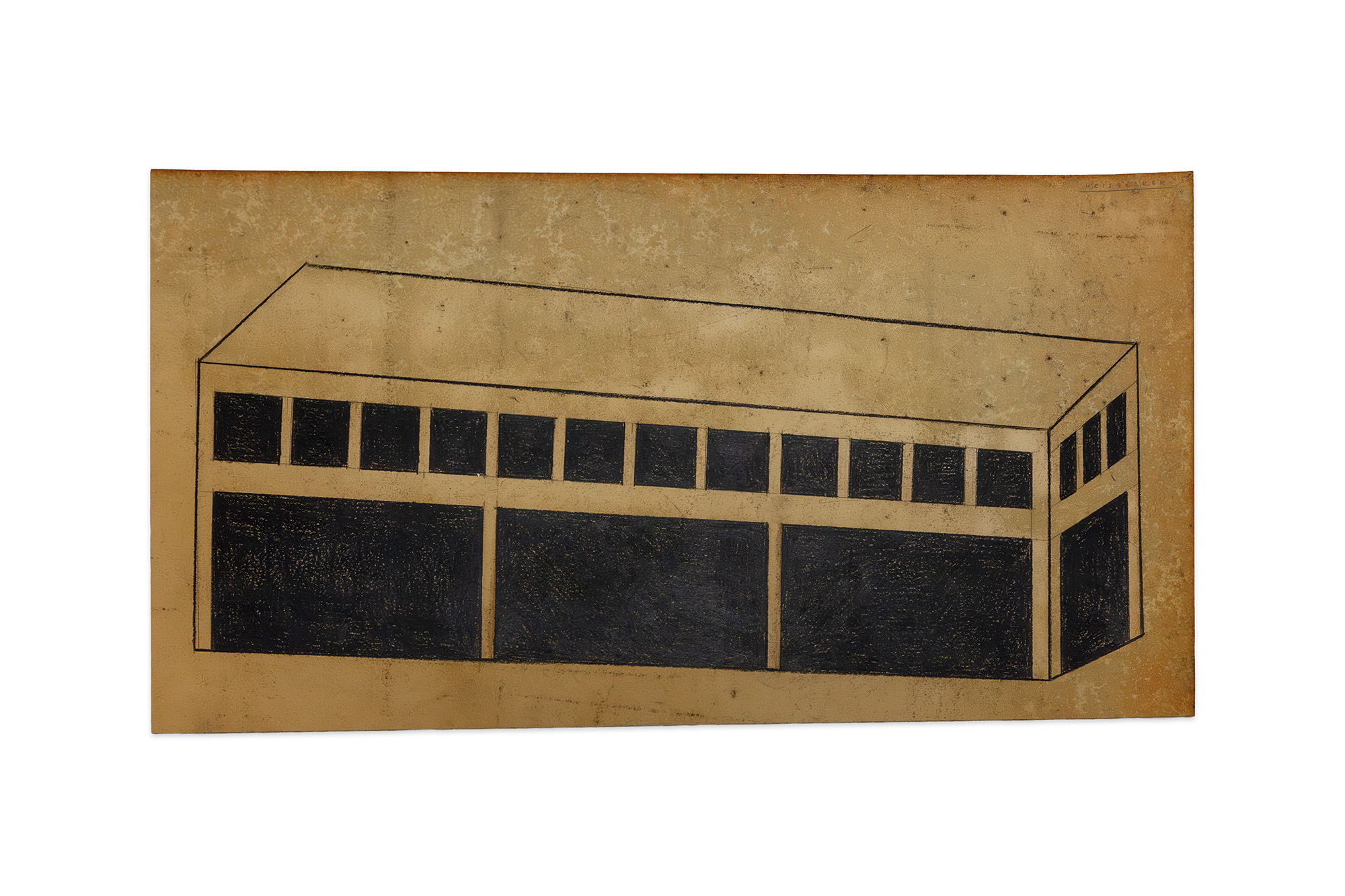 Philippe Weisbecker, on drawing the essence of things and his architectural world
Philippe Weisbecker, on drawing the essence of things and his architectural world'Architectures', an exhibition of Philippe Weisbecker’s minimalist architectural drawings, opens at Galerie Yvon Lambert in Paris
-
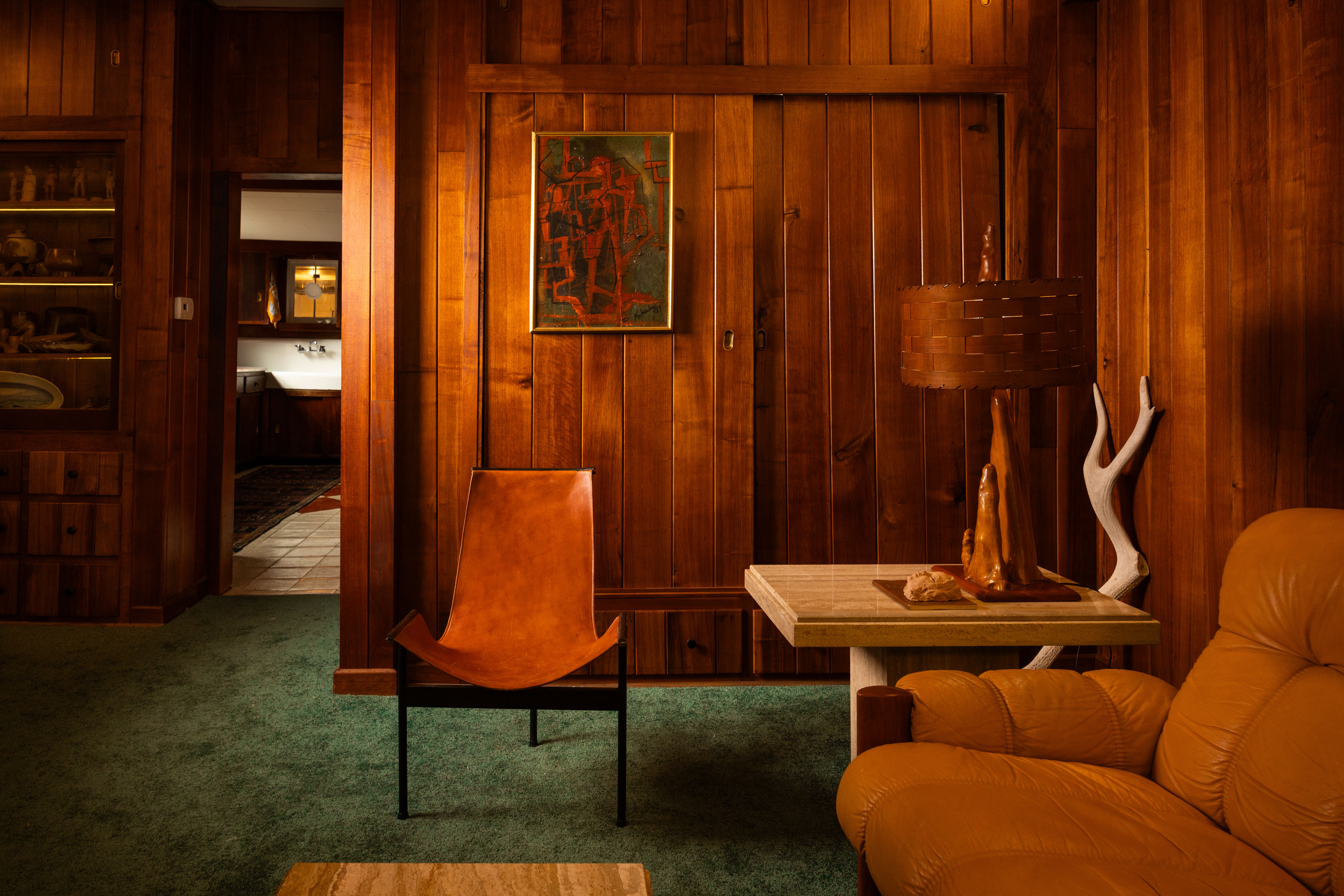 This ‘anti-trend’ Wisconsin lake cabin is full of thrifted treasures – and you book a stay
This ‘anti-trend’ Wisconsin lake cabin is full of thrifted treasures – and you book a stayThis historic cabin on Lake Wandawega, preserved and restored by the team behind Camp Wandawega, embraces a salvage-driven approach that celebrates genuine history over polished style
-
 Arthur Tress’ photographs taken in The Ramble are a key part of New York’s queer history
Arthur Tress’ photographs taken in The Ramble are a key part of New York’s queer historyThe images, which captured gay men, like Tress himself, cruising around the Central Park woodland in 1969, are the subject of a new book
-
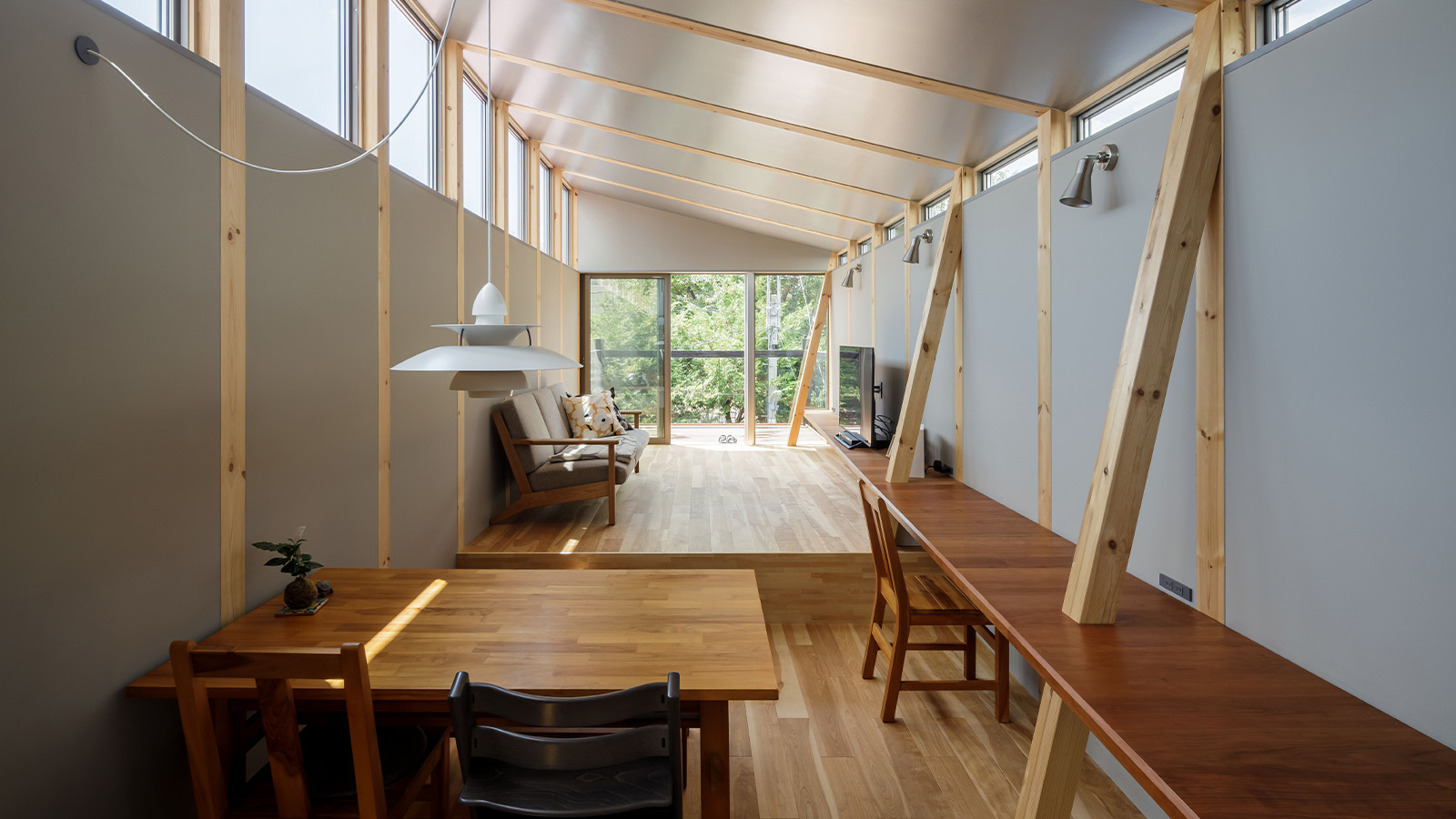 This Fukasawa house is a contemporary take on the traditional wooden architecture of Japan
This Fukasawa house is a contemporary take on the traditional wooden architecture of JapanDesigned by MIDW, a house nestled in the south-west Tokyo district features contrasting spaces united by the calming rhythm of structural timber beams
-
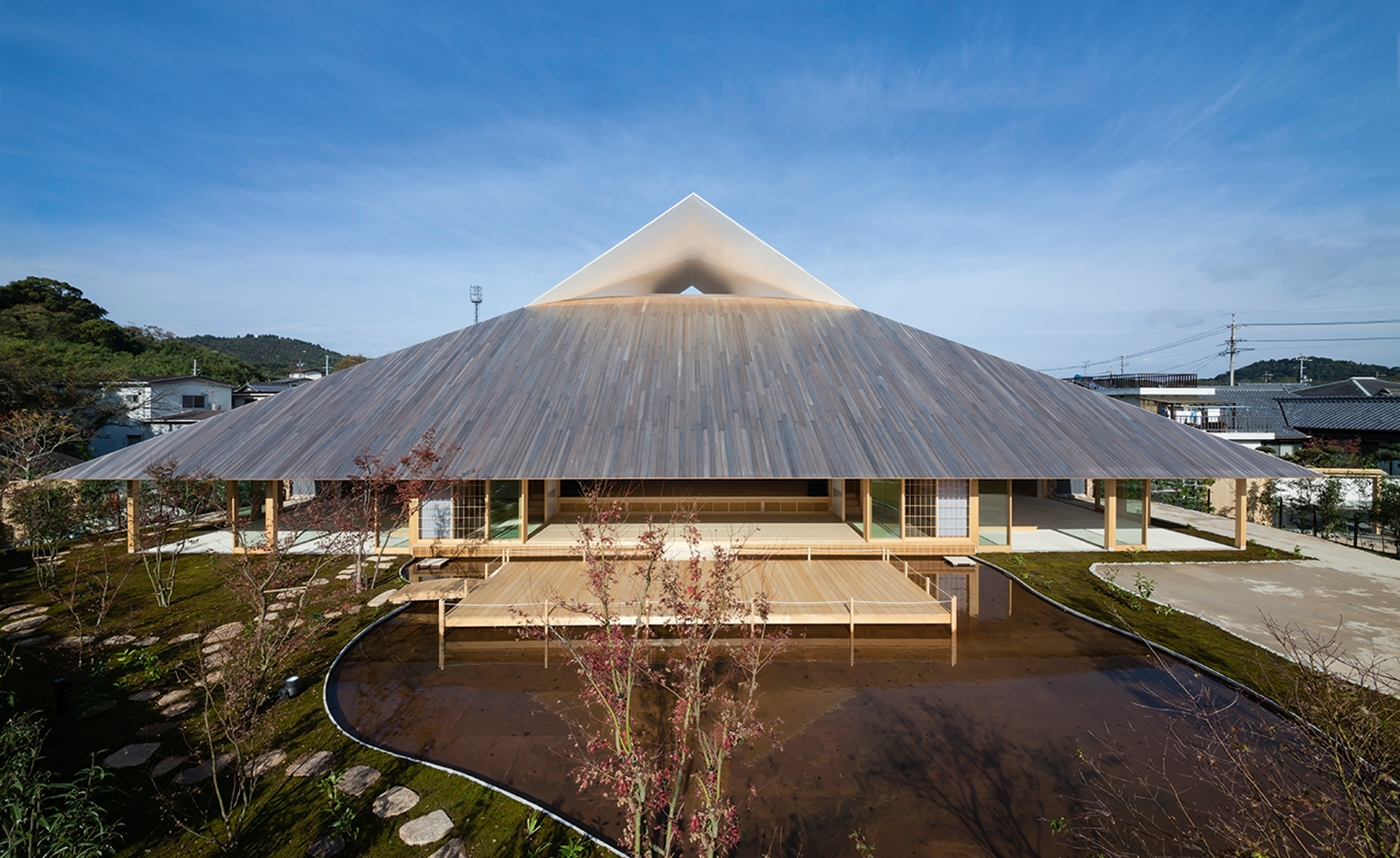 Take a tour of the 'architectural kingdom' of Japan
Take a tour of the 'architectural kingdom' of JapanJapan's Seto Inland Sea offers some of the finest architecture in the country – we tour its rich selection of contemporary buildings by some of the industry's biggest names
-
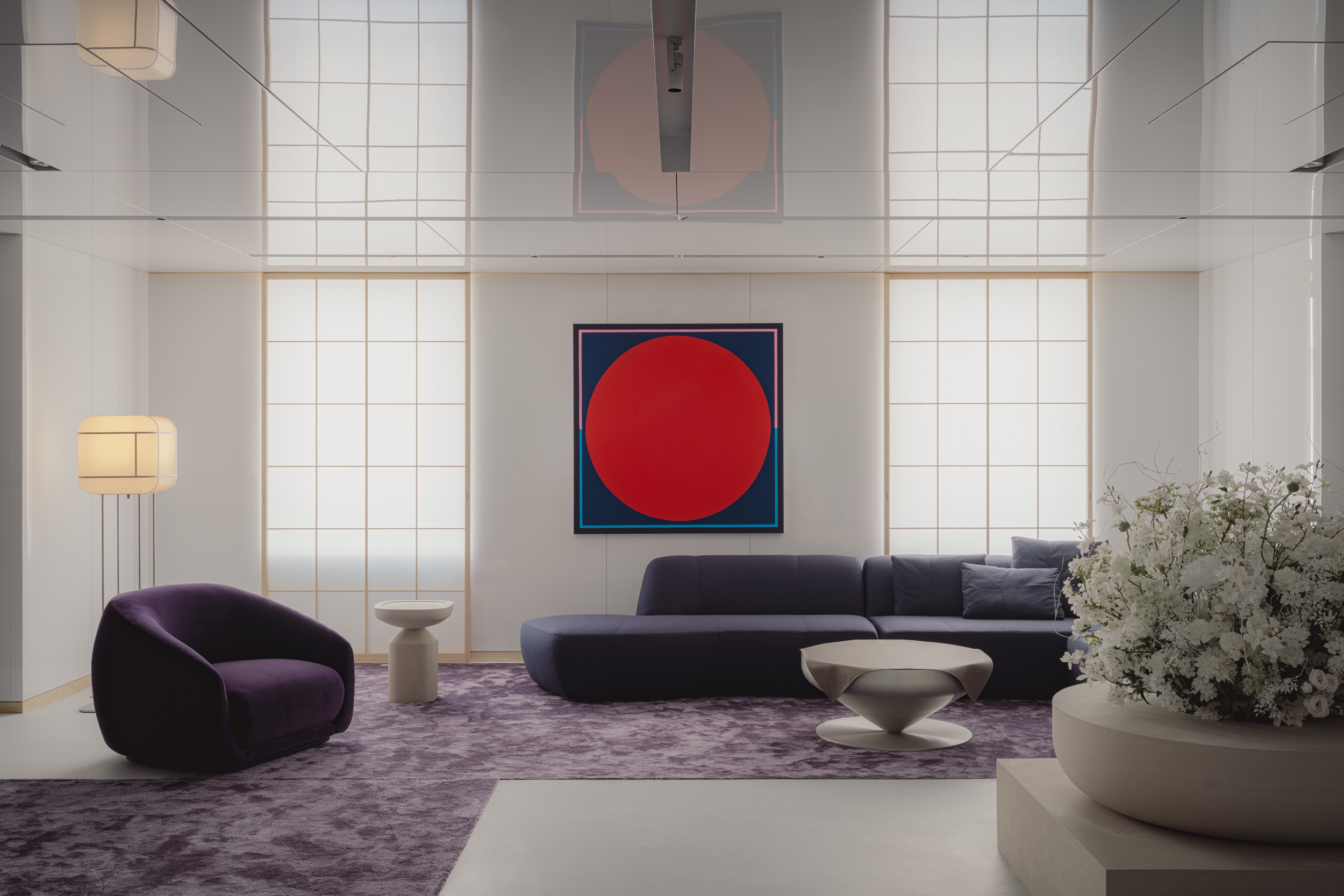 Matsuya Ginza lounge is a glossy haven at Tokyo’s century-old department store
Matsuya Ginza lounge is a glossy haven at Tokyo’s century-old department storeA new VIP lounge inside Tokyo’s Matsuya Ginza department store, designed by I-IN, balances modernity and elegance
-
 The Architecture Edit: Wallpaper’s houses of the month
The Architecture Edit: Wallpaper’s houses of the monthThis September, Wallpaper highlighted a striking mix of architecture – from iconic modernist homes newly up for sale to the dramatic transformation of a crumbling Scottish cottage. These are the projects that caught our eye
-
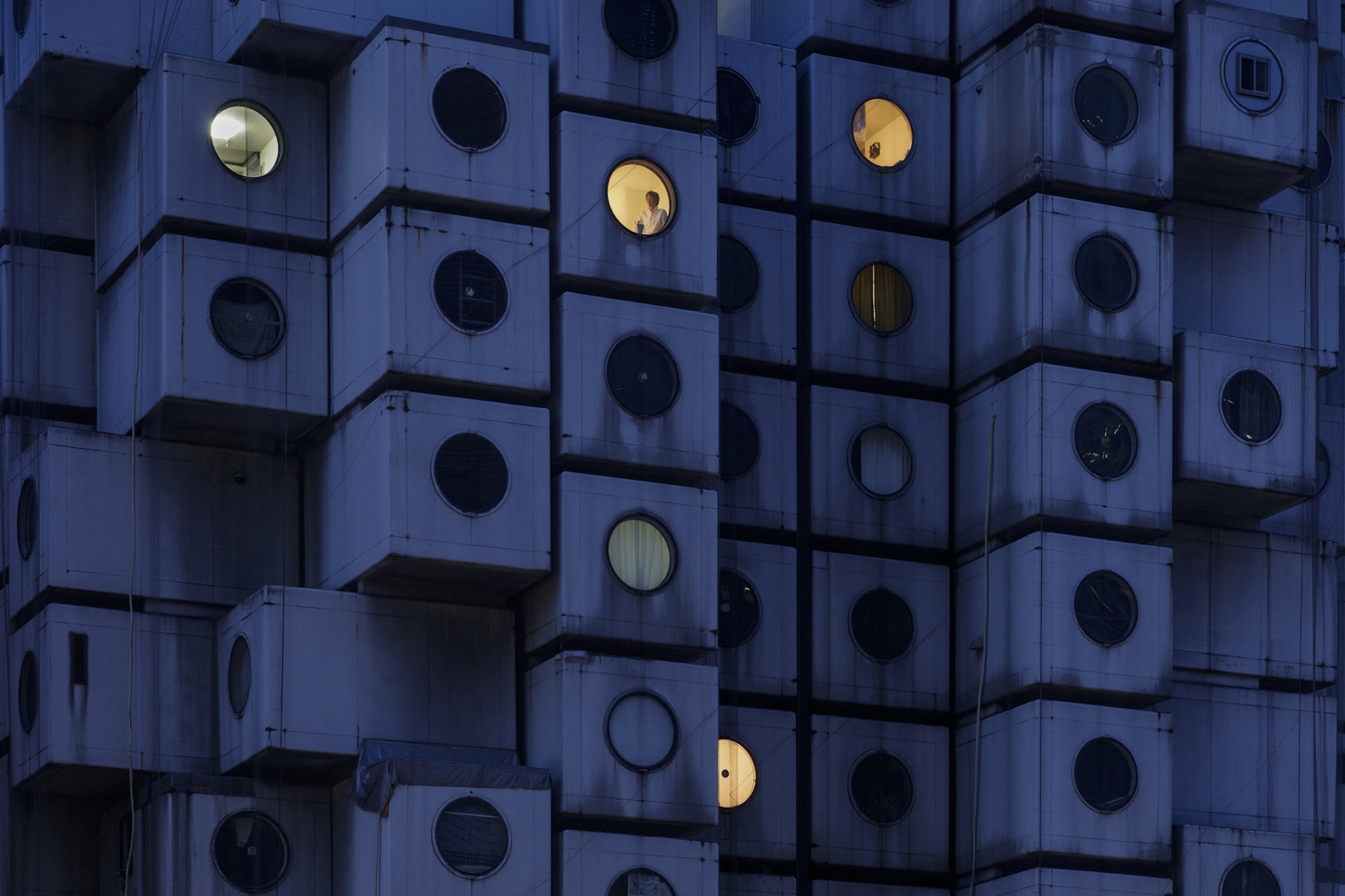 Utopian, modular, futuristic: was Japanese Metabolism architecture's raddest movement?
Utopian, modular, futuristic: was Japanese Metabolism architecture's raddest movement?We take a deep dive into Japanese Metabolism, the pioneering and relatively short-lived 20th-century architecture movement with a worldwide impact; explore our ultimate guide
-
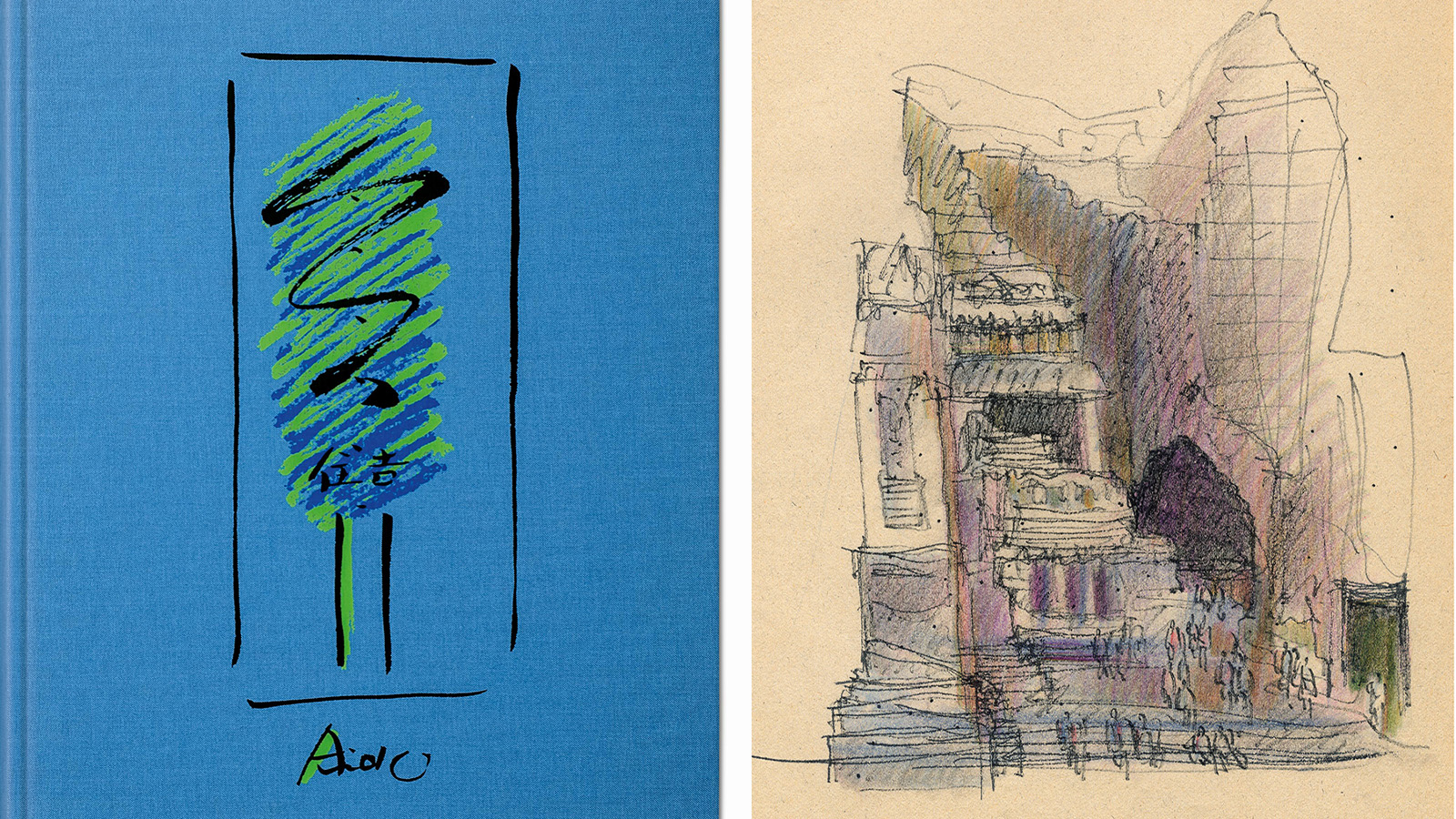 A new Tadao Ando monograph unveils the creative process guiding the architect's practice
A new Tadao Ando monograph unveils the creative process guiding the architect's practiceNew monograph ‘Tadao Ando. Sketches, Drawings, and Architecture’ by Taschen charts decades of creative work by the Japanese modernist master
-
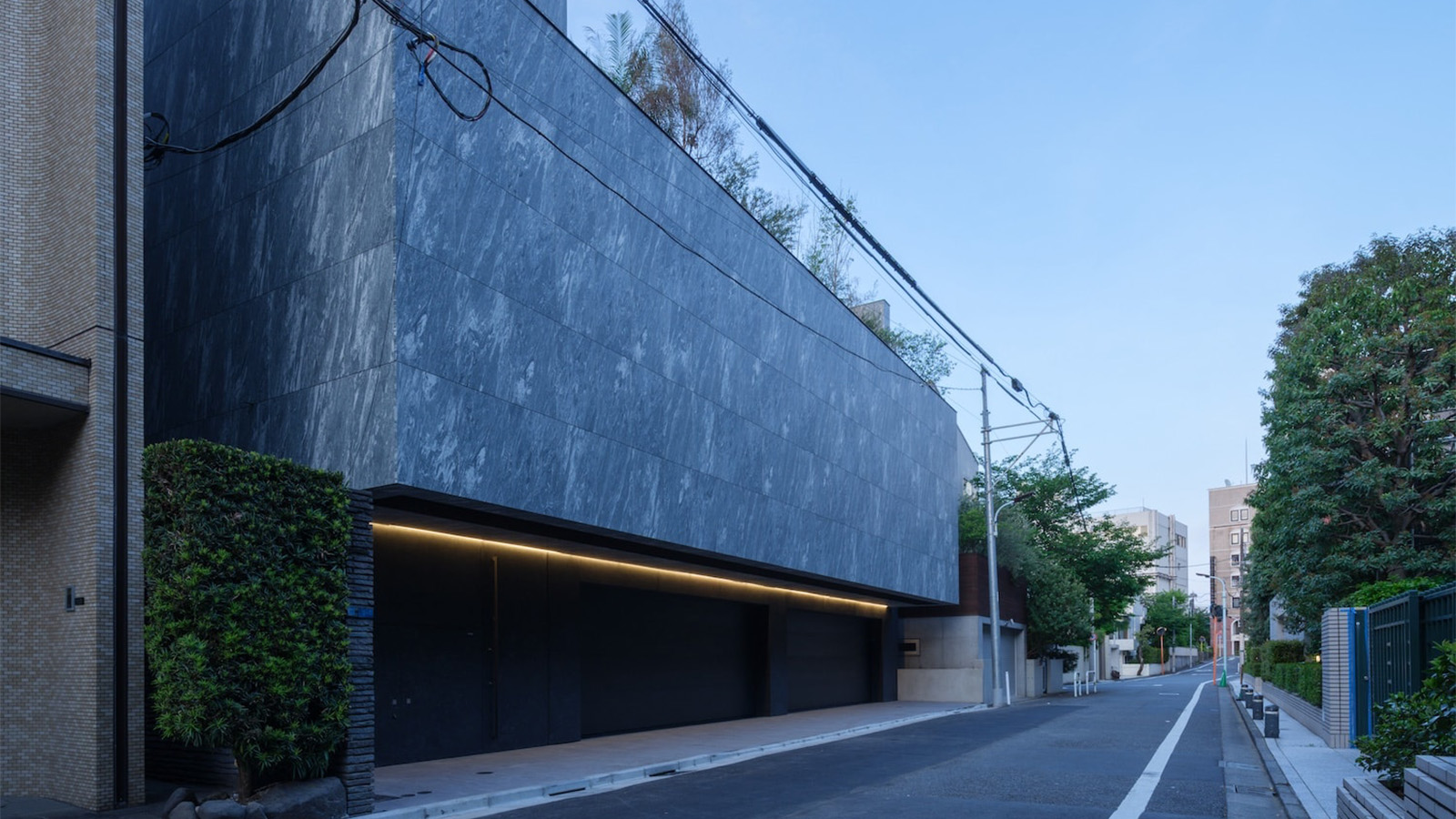 A Tokyo home’s mysterious, brutalist façade hides a secret urban retreat
A Tokyo home’s mysterious, brutalist façade hides a secret urban retreatDesigned by Apollo Architects, Tokyo home Stealth House evokes the feeling of a secluded resort, packaged up neatly into a private residence
-
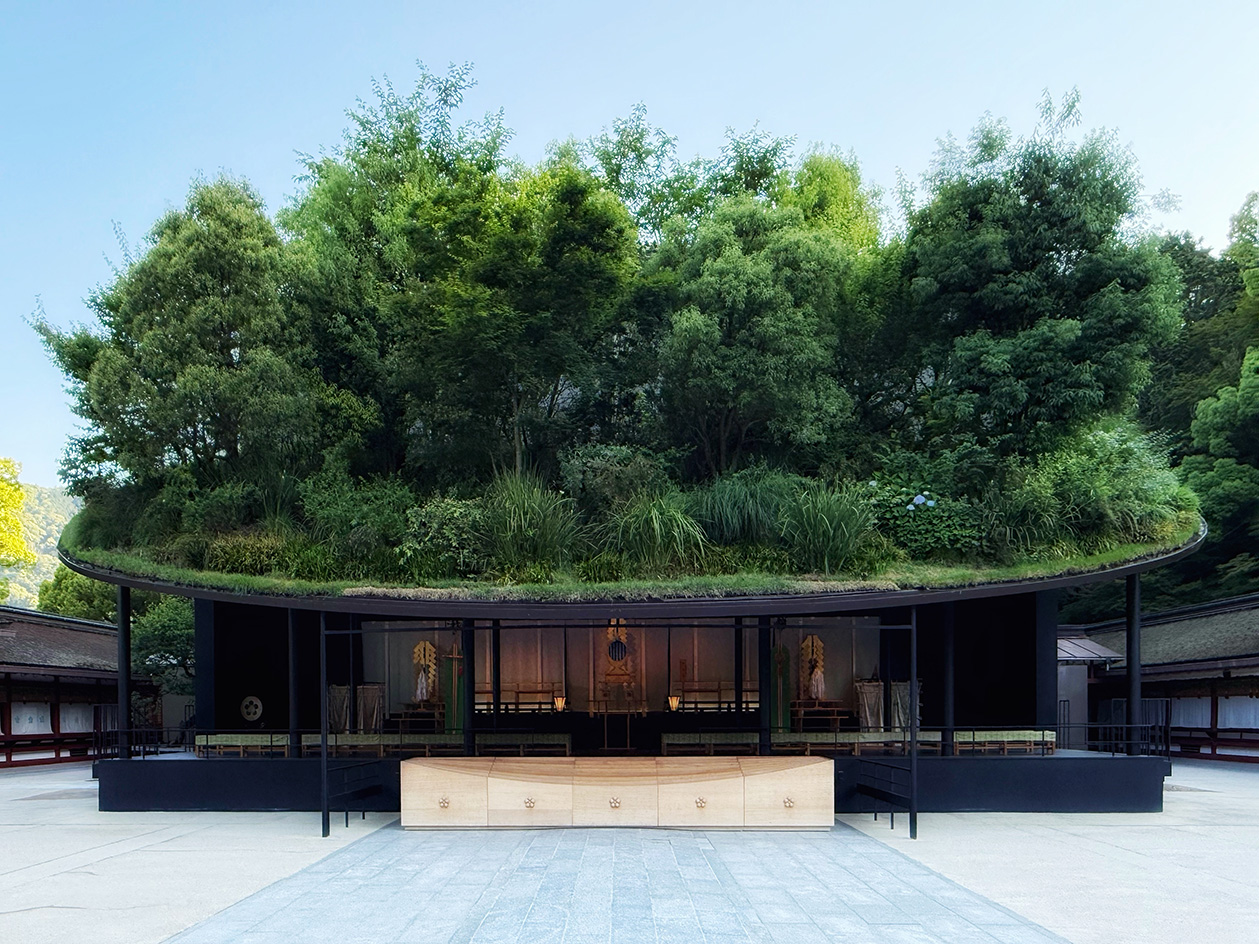 Landscape architect Taichi Saito: ‘I hope to create gentle landscapes that allow people’s hearts to feel at ease’
Landscape architect Taichi Saito: ‘I hope to create gentle landscapes that allow people’s hearts to feel at ease’We meet Taichi Saito and his 'gentle' landscapes, as the Japanese designer discusses his desire for a 'deep and meaningful' connection between humans and the natural world