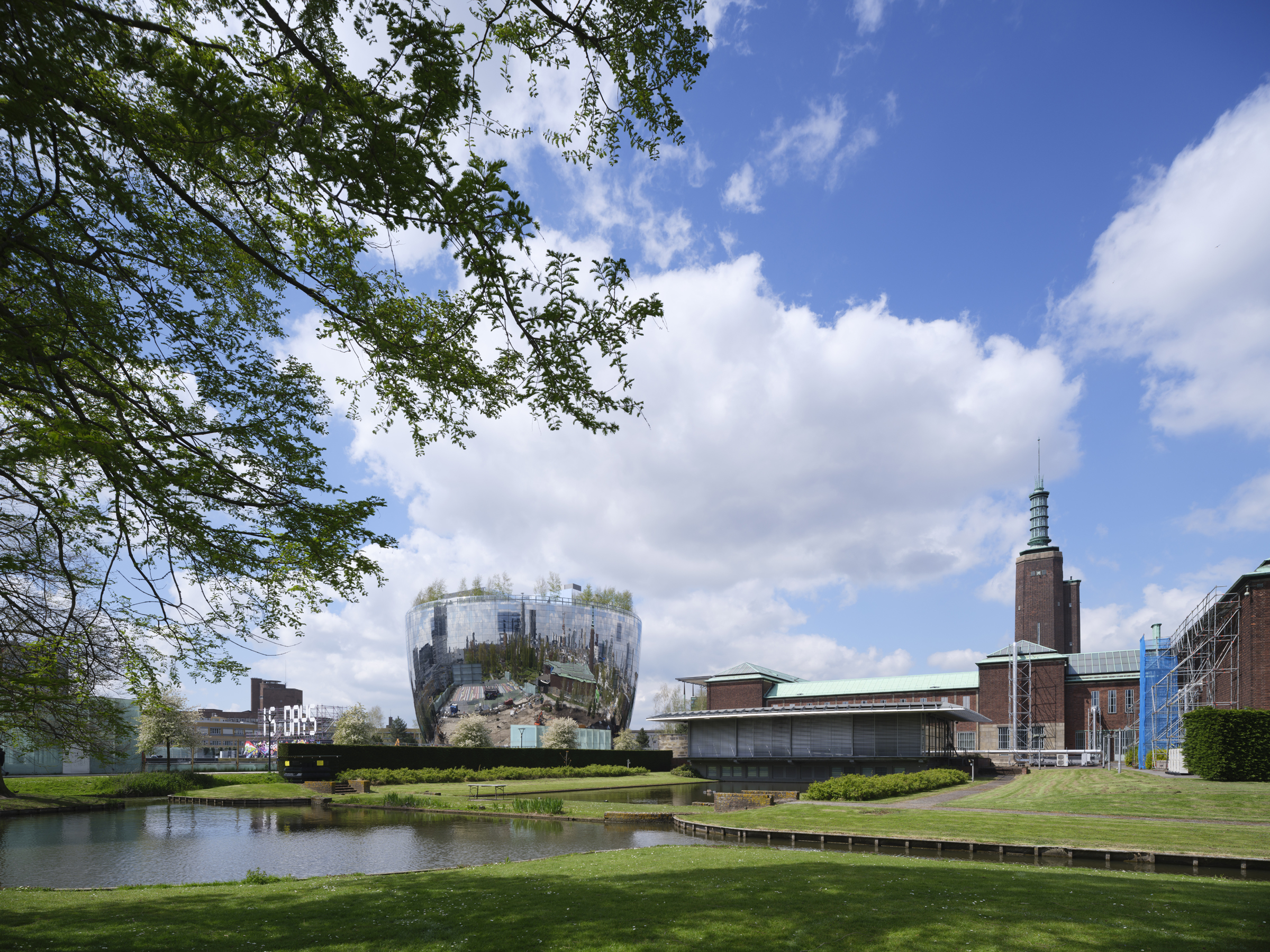
Receive our daily digest of inspiration, escapism and design stories from around the world direct to your inbox.
You are now subscribed
Your newsletter sign-up was successful
Want to add more newsletters?

Daily (Mon-Sun)
Daily Digest
Sign up for global news and reviews, a Wallpaper* take on architecture, design, art & culture, fashion & beauty, travel, tech, watches & jewellery and more.

Monthly, coming soon
The Rundown
A design-minded take on the world of style from Wallpaper* fashion features editor Jack Moss, from global runway shows to insider news and emerging trends.

Monthly, coming soon
The Design File
A closer look at the people and places shaping design, from inspiring interiors to exceptional products, in an expert edit by Wallpaper* global design director Hugo Macdonald.
On average, most international museums only show six to seven per cent of their collections to the public at any one time. The rest is often off-site and hidden from view, tucked away in closed depots. The new Depot Boijmans Van Beuningen in Rotterdam, designed by architecture firm MVRDV, is bucking this trend, making 99 per cent of its building accessible to the public and the entire collection of the neighbouring Museum Boijmans Van Beuningen – some 151,000 artefacts – available for viewing, even as they are stored.
Technological innovation was key to this bold move, says MVRDV founding partner Winy Maas. ‘We put technology on the same level as sociology, ecology and economics,’ he says. ‘Innovations and achievements in all these aspects are equally important.’ Indeed, the Depot’s ovoid, monolithic appearance belies the most sophisticated engineering. The 39.5m-high, bowl-shaped structure is 40m in diameter at the bottom and 60m at the top, and its overhanging part has no direct supports. Additionally, the openings, including the visitors’ entrance, and the entrance and exit for the exhibitions, create weak points on the ground floor. The task, therefore, was to come up with a design in which the lowest (and narrowest) part of the building could withstand the high load from above.
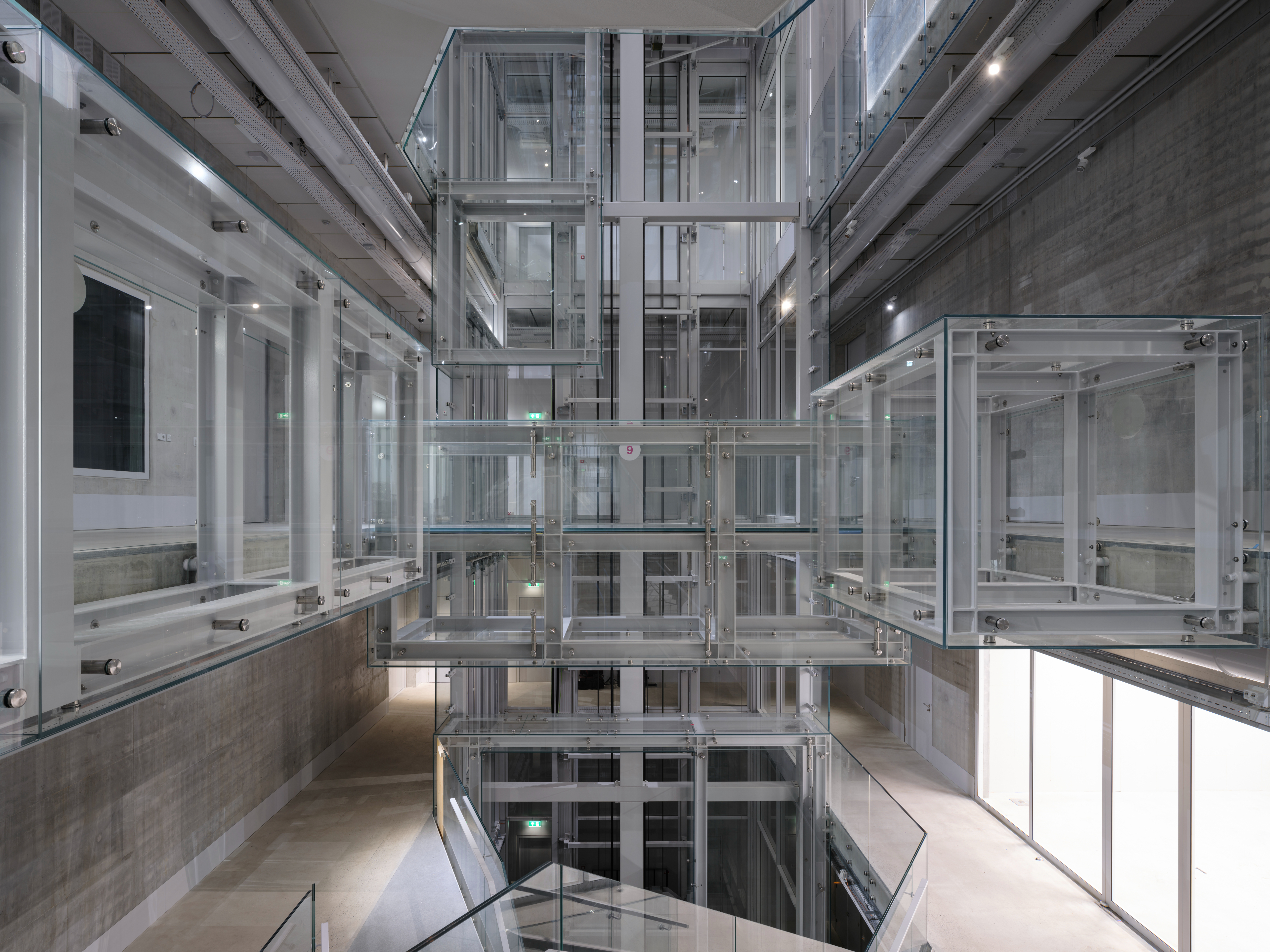
The solution lay in the foundations: the first two floors were made from concrete poured in situ, functioning as a structurally solid plinth upon which the building’s remaining four storeys could be constructed. These upper floors are made from prefabricated concrete elements. Below ground, the architects were keen to keep the foundation work strong but also as discreet as possible, to avoid obstructing the natural flow of underground water. ‘The foundation piles of the Depot are kept limited and narrow. We trialled this with our design for the Oslo headquarters of the Norwegian bank DNB, where we guaranteed that water could flow through subterraneously using the same principle,’ says Maas. ‘It is important for the environment that no blockage is created by underground parking garages, metro lines and so on.’
Covered by 1,664 mirrored glass panels, the 6,609 sq m façade appears to multiply the green scenery of the surrounding Museumpark. A number of different types of glass were used, including standard reflective glass; reflective glass with a film coating, which is used opposite the Erasmus medical centre to safeguard the patients’ privacy; transparent glass for work spaces that need more daylight; and a type of gradient glass that goes from mirror to fully transparent for the entrances and the roof, so that visitors can enjoy the long views from inside, too. The curvature of the glass panels was another challenge. ‘Most of the panels had to go in the oven two or three times to gain the perfect shape. It was a labour-intensive process,’ says Maas.
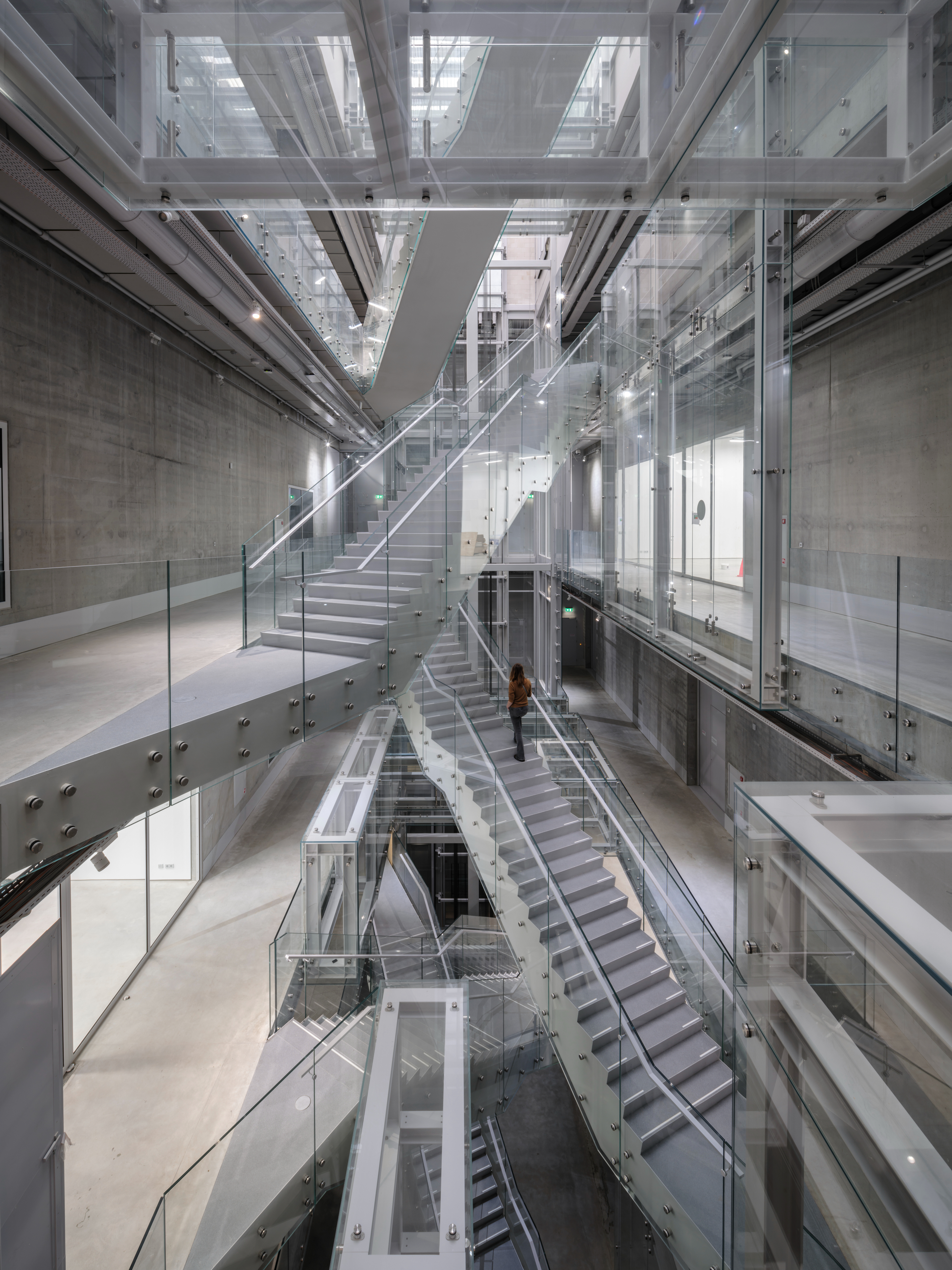
The experimentation did not end there. On the roof are 75 birch trees, each several metres high, in an architectural garden. ‘We started growing them in the south of the Netherlands. By keeping the water level just beneath the surface, we trained them to grow their roots horizontally. When we moved them from the nursery, we knotted the roots together, then spread them out on the rooftop, as the overlapping of the roots creates a strong structure,’ says Maas. ‘Growing them was a simple but lengthy process; it took five years.’ The bowl shape means that the building has a limited footprint on the ground floor, while the roof is roomier, also offering wider views over the Museumpark and the city beyond.
To ensure energy efficiency, MVRDV installed underground thermal storage for climate control, solar panels, LED lighting and high-performance insulation. Rainwater is stored for use in irrigation and the toilet facilities, while the remaining water run-off is directed into a neighbouring pond (belonging to Het Nieuw Instituut), which will be converted into a water basin for the surroundings.

Maas also invited other creatives to contribute to the project. The ground floor comprises two half-moon shaped spaces; one of them contains the entrance hall and the other a loading dock. They are separated by glass. Artist John Körmeling took advantage of the high ceiling here to create a mezzanine, so visitors can watch art handlers at work on the other side of the transparent wall. Amsterdam-based design firm Concrete created a mobile table system for the rooftop restaurant, which means it can be transformed into a gallery or performance space at any time. Artist and photographer Marieke van Diemen designed the atrium’s 13 floating glass display cases: when an artwork is removed from storage, it will immediately be put into a case for protection, but will still be on view. ‘We developed a system where you can see the exhibits at all angles; you can even walk on top of them, or see them below from the glass bridges,’ says Maas.
There will be storage depots on floors one to five, the education centre will be on the second, galleries on the third and fourth, and the Stichting De Verre Bergen suite (named after Rotterdam’s social investment fund, which covered the building cost of the Depot alongside the City Council) on the fifth. The atrium occupies the central space on all floors and its crisscrossing staircases lead visitors through various public areas, all the way up to the rooftop. Each atrium staircase will have a landing exactly in the centre of the building, allowing visitors a panoramic view from the heart of the Depot.
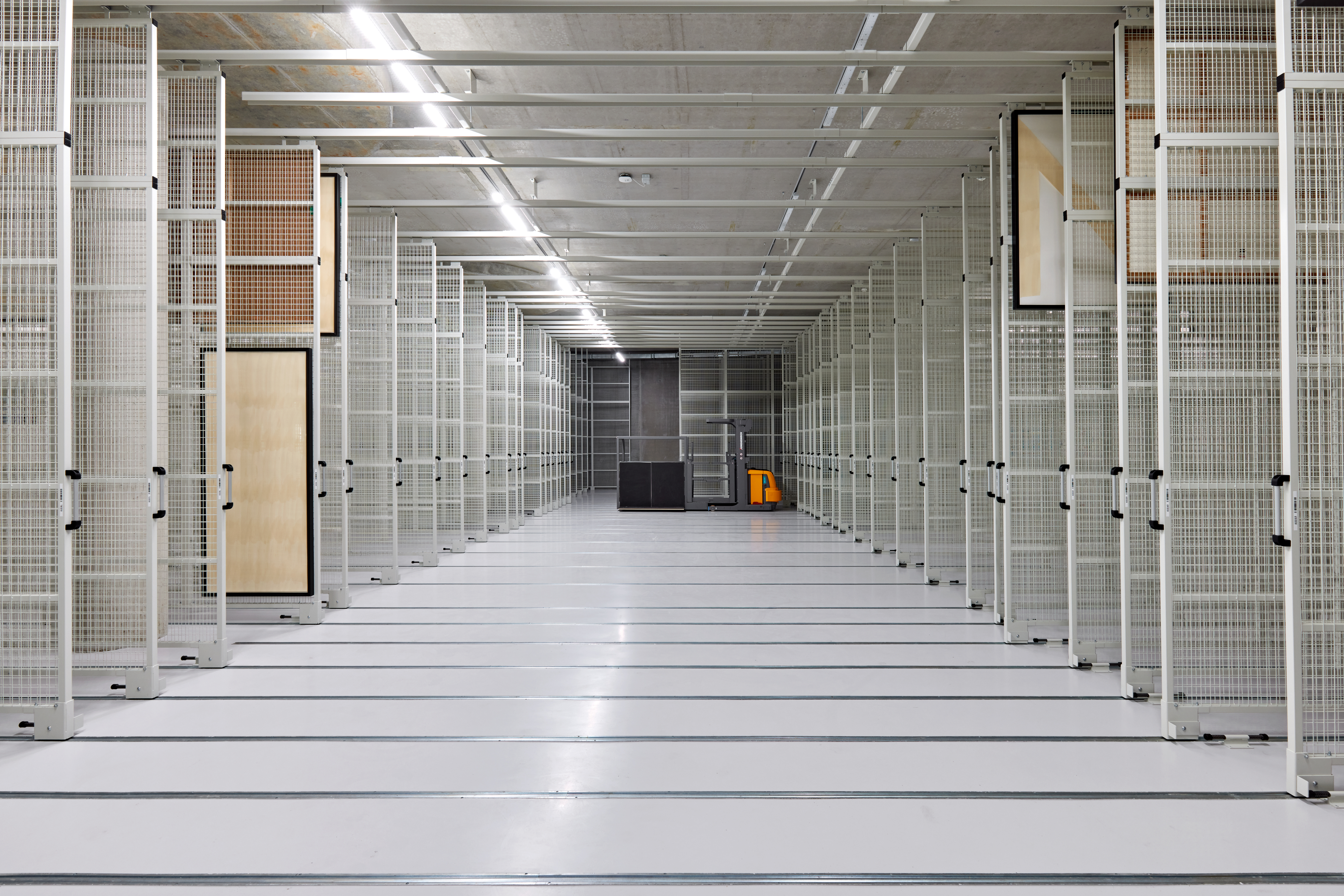
An architectural marvel and a landmark for the city of Rotterdam, the Depot marks a new wave of urban development in Europe's largest seaport. The next few years will see the unveiling of MVRDV’s Harbour Experience Centre, the Feyenoord Stadium by OMA, and the Fenix Museum of Migration by MAD Architects, to name a few. As one of the draughtsmen of the city’s bold architecture statements, Maas calls it ‘a kind of laboratory’. ‘Innovations are allowed in Rotterdam,’ he says. ‘The process has actually been going on for 50 years and we have made a very beautiful collection of urban interventions; here you see the experiments of our time.’

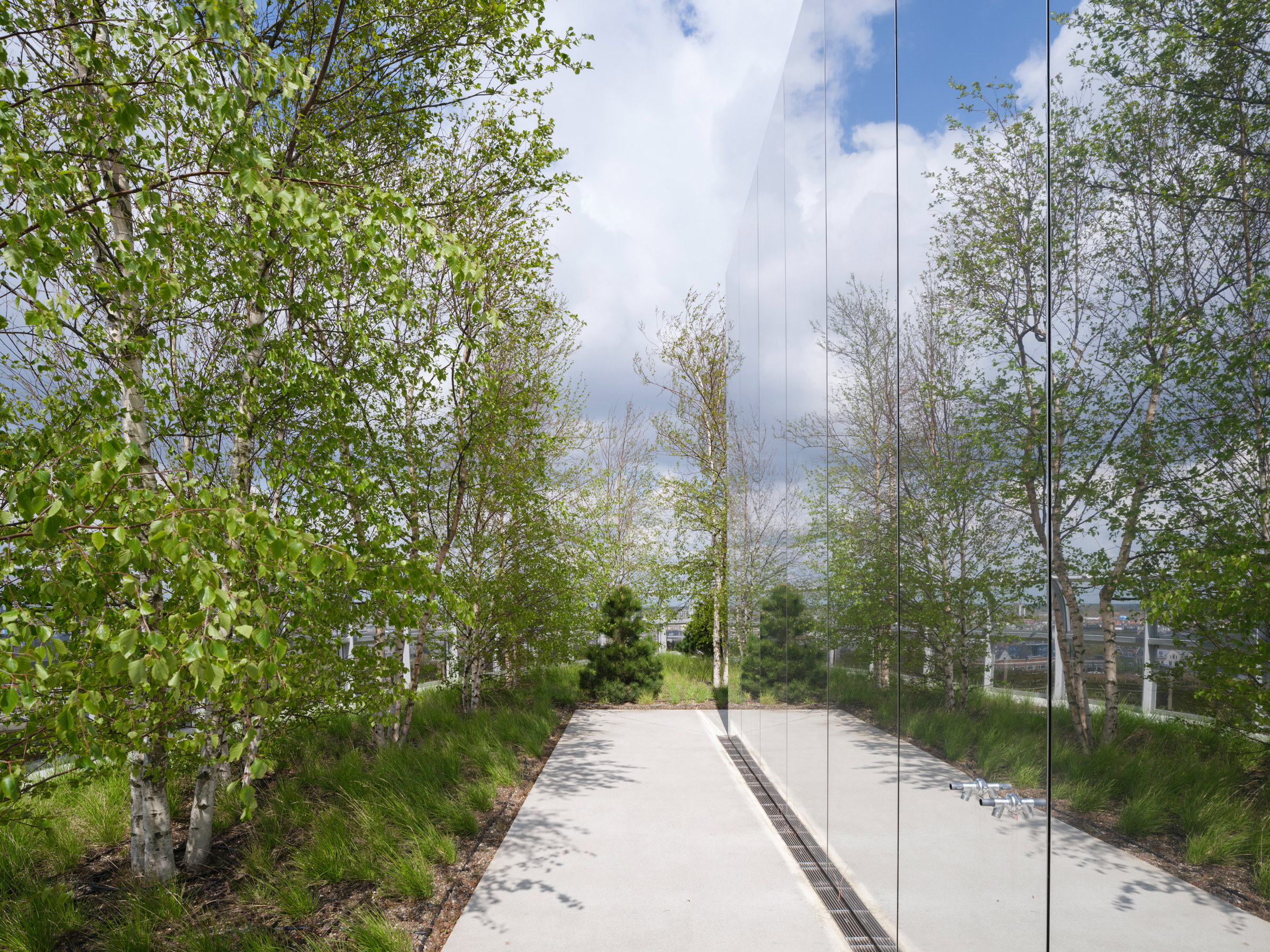
INFORMATION
Receive our daily digest of inspiration, escapism and design stories from around the world direct to your inbox.
Yoko Choy is the China editor at Wallpaper* magazine, where she has contributed for over a decade. Her work has also been featured in numerous Chinese and international publications. As a creative and communications consultant, Yoko has worked with renowned institutions such as Art Basel and Beijing Design Week, as well as brands such as Hermès and Assouline. With dual bases in Hong Kong and Amsterdam, Yoko is an active participant in design awards judging panels and conferences, where she shares her mission of promoting cross-cultural exchange and translating insights from both the Eastern and Western worlds into a common creative language. Yoko is currently working on several exciting projects, including a sustainable lifestyle concept and a book on Chinese contemporary design.