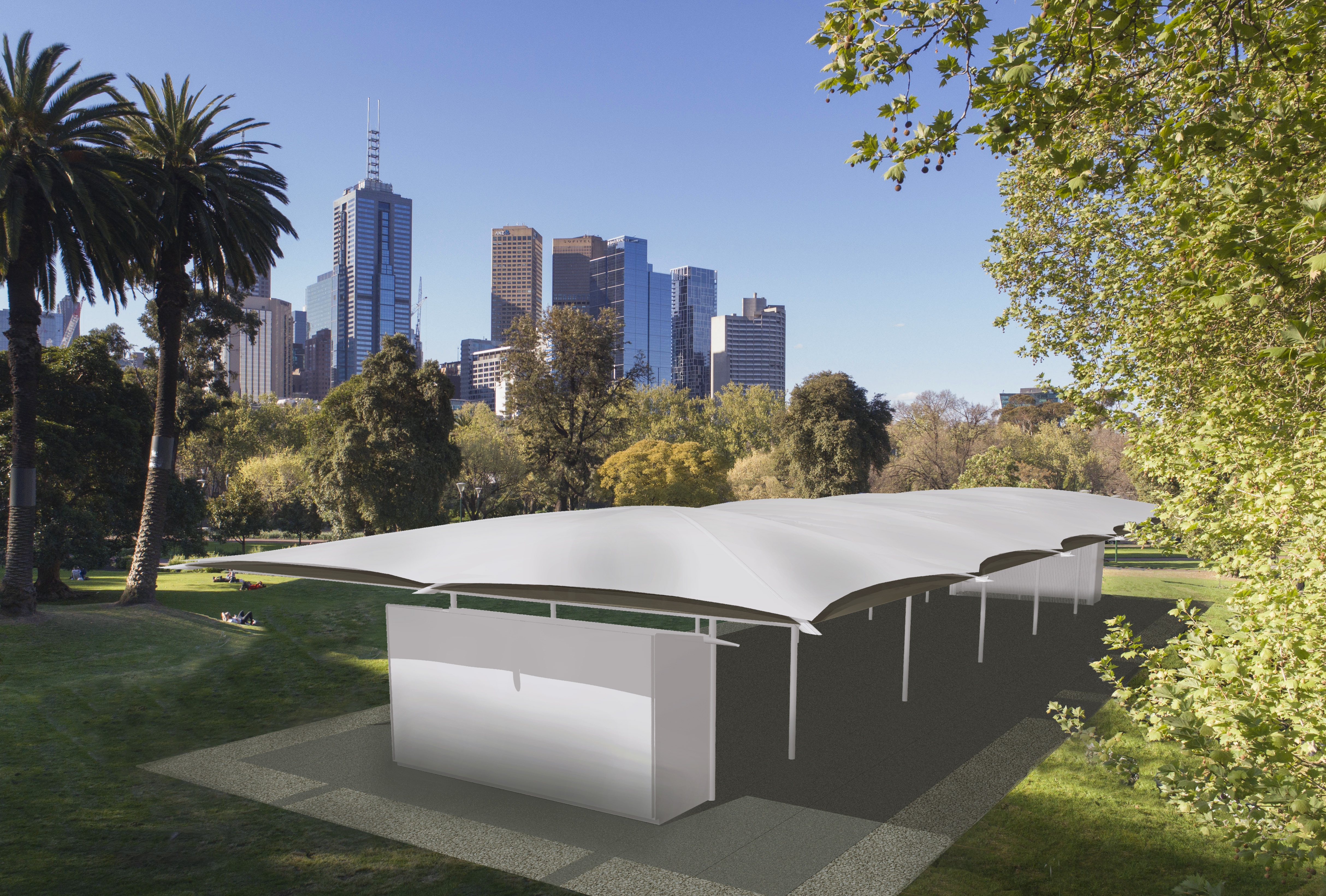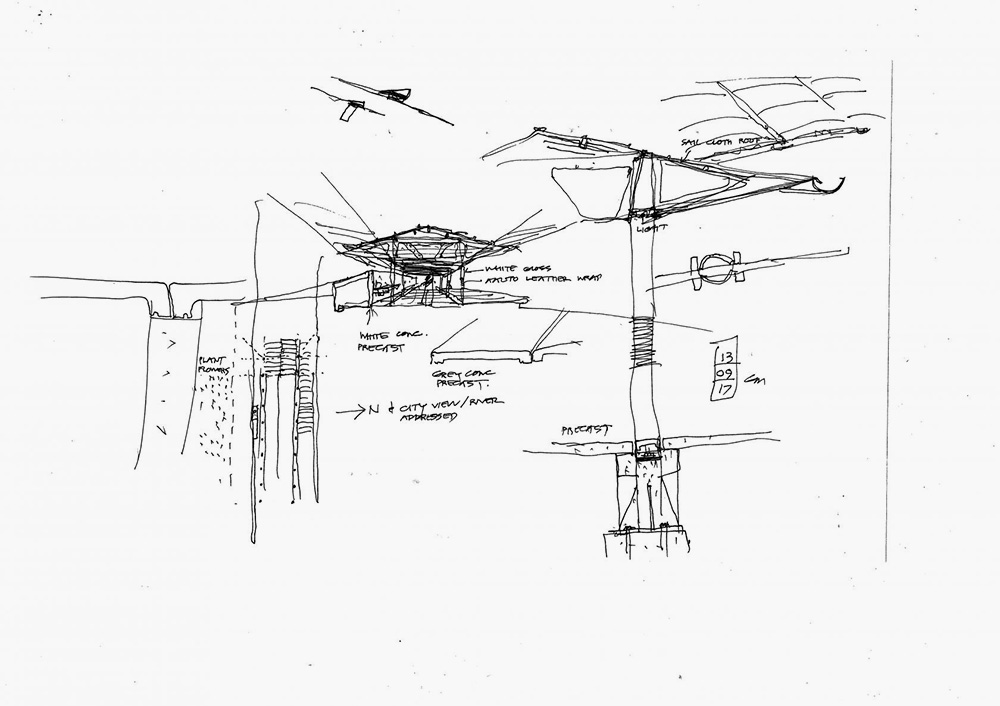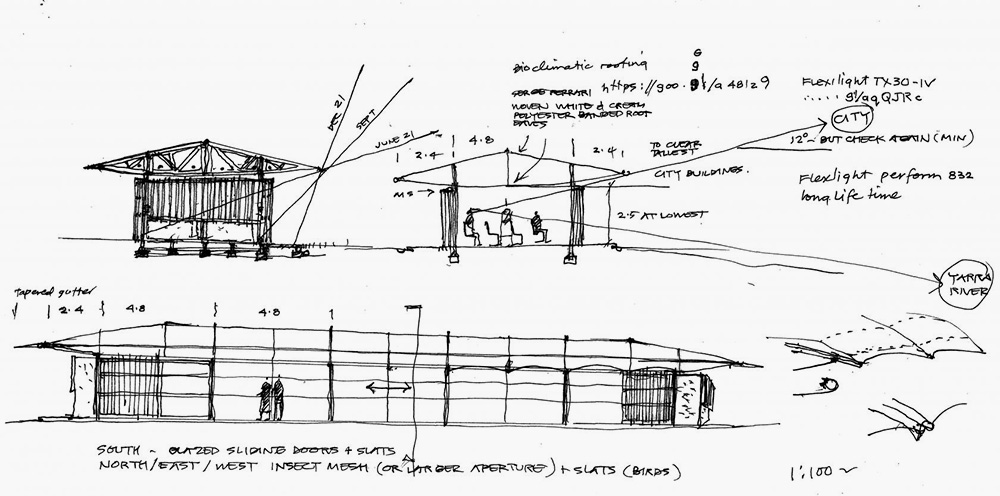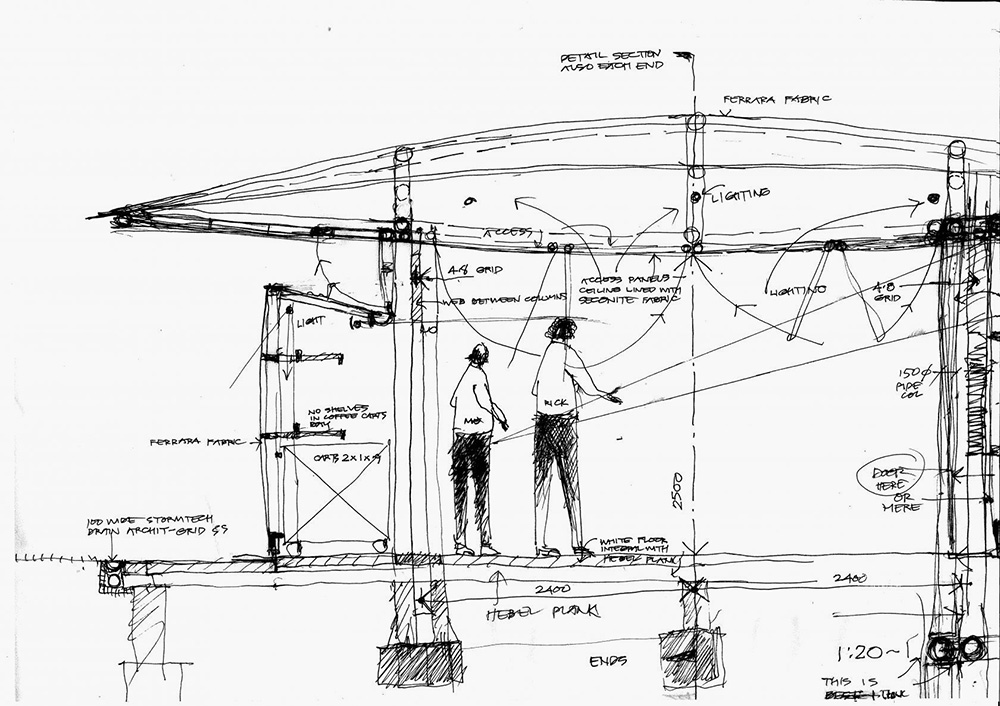Glenn Murcutt’s design for the 2019 MPavilion revealed


Receive our daily digest of inspiration, escapism and design stories from around the world direct to your inbox.
You are now subscribed
Your newsletter sign-up was successful
Want to add more newsletters?

Daily (Mon-Sun)
Daily Digest
Sign up for global news and reviews, a Wallpaper* take on architecture, design, art & culture, fashion & beauty, travel, tech, watches & jewellery and more.

Monthly, coming soon
The Rundown
A design-minded take on the world of style from Wallpaper* fashion features editor Jack Moss, from global runway shows to insider news and emerging trends.

Monthly, coming soon
The Design File
A closer look at the people and places shaping design, from inspiring interiors to exceptional products, in an expert edit by Wallpaper* global design director Hugo Macdonald.
Revered Australian Glenn Murcutt's designs are well known for their contextual and environmental qualities; and his design for the upcoming MPavilion in Melbourne, set to open to the public this coming November, is no exception. Revealed today, the pavilion concept revolves around notions of shade, rest and the tropics – all elements and ideas the architect has explored intensely throughout his career.
Murcutt – Australia's first, and so far only, Pritzker Prize winner, awarded in 2002 – has long developed buildings that respond to their physical surroundings and climate, working on acclaimed designs, such as residences including Walsh House in Kangaroo Valley NSW and Simpson-Lee House in Mt Wilson Blue Mountains NSW. One of his most recent works, the Australian Islamic Centre in Melbourne, was nominated for Best Public Building in the Wallpaper* Design Awards 2018.

Sketch: Glenn Murcutt
The MPavilion design follows a similarly environmentally sensitive approach. The structure itself appears simple; there's an orthogonal ceiling raised on steel columns and covered in tensioned translucent fabric. The pavilion is protected by sun and winds through orientation, as well as a series of retractable fabric blinds on the south side. Due to the material's semi-transparent nature, when the pavilion will be lit from inside, it will glow at night. In part the design was also inspired by a trip the architect made to Mexico's Yaxchilán ruins, and the memory of taking cover from the sun under the shade of an aircraft wing.


Sketch: Glenn Murcutt
‘The MPavilion is firstly a real pavilion: historically, a pavilion is a tent, a light and temporary building', says Murcutt. ‘I felt a crisp white building that at night could be lit from within its roof—like a lantern in the Queen Victoria Gardens, giving the pavilion a feeling of lightness, would sit comfortably in the location.' ‘I think that the pavilion needed to address the city, so that from within the building you could view the gardens, and beyond to the river, and the city: a foreground, a middle ground and the distant ground', continues the architect.
Murcutt's is the MPavilion's sixth iteration, following realisations by Sean Godsell, Anda Levette, Bijoy Jain/Studio Mumbai, Rem Koolhaas and David Gianotten/OMA and Carme Pinos. The structure is set to officially launch in Queen Victoria Gardens on 14 November, remaining open until March 2020.
INFORMATION
Receive our daily digest of inspiration, escapism and design stories from around the world direct to your inbox.
Ellie Stathaki is the Architecture & Environment Director at Wallpaper*. She trained as an architect at the Aristotle University of Thessaloniki in Greece and studied architectural history at the Bartlett in London. Now an established journalist, she has been a member of the Wallpaper* team since 2006, visiting buildings across the globe and interviewing leading architects such as Tadao Ando and Rem Koolhaas. Ellie has also taken part in judging panels, moderated events, curated shows and contributed in books, such as The Contemporary House (Thames & Hudson, 2018), Glenn Sestig Architecture Diary (2020) and House London (2022).
