Montauk House by Oza Sabbeth is an ode to the rich textures of timber
Montauk House by Oza Sabbeth was conceived as a wooden escape and primary residence in Long Island

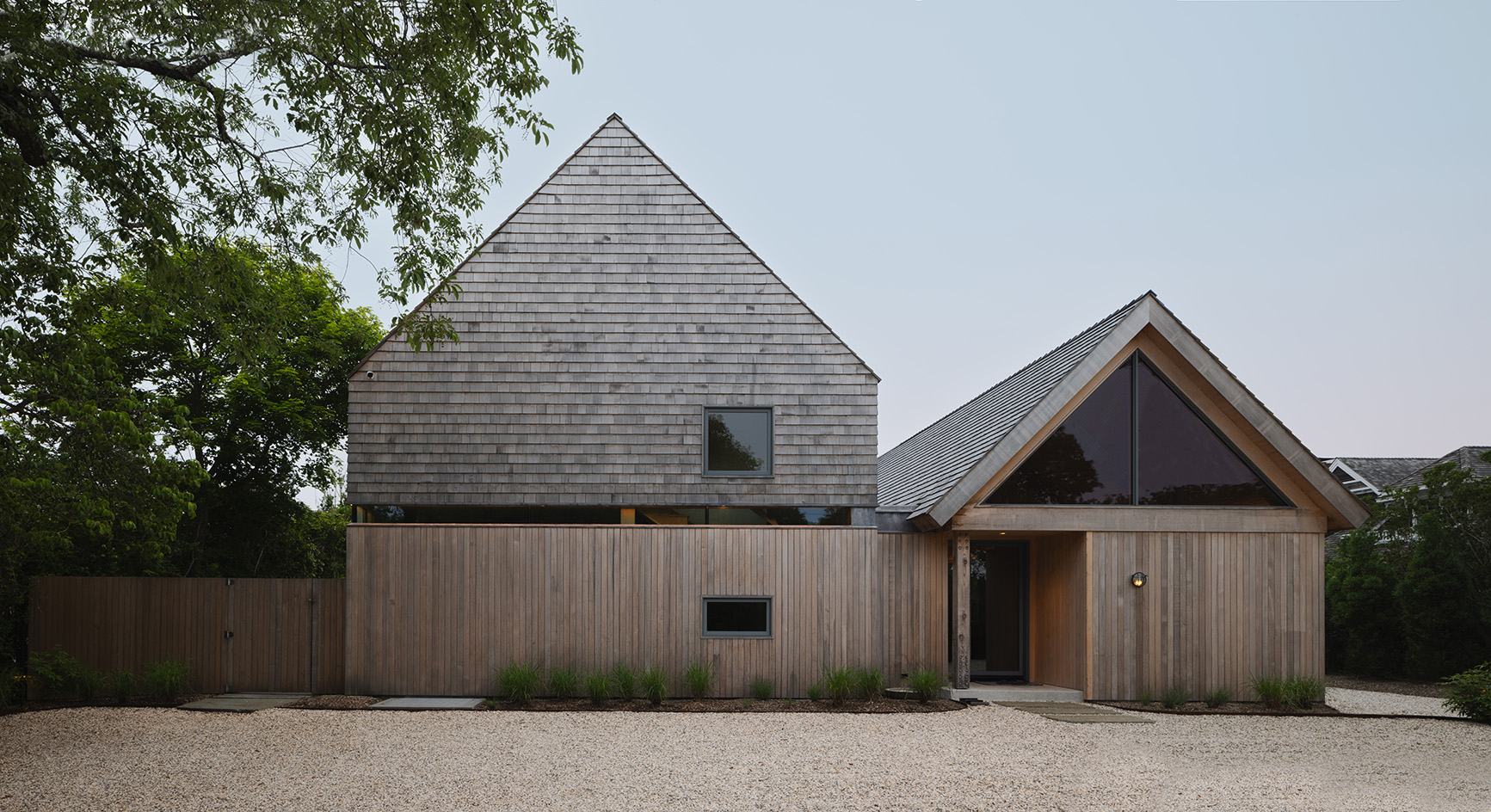
Receive our daily digest of inspiration, escapism and design stories from around the world direct to your inbox.
You are now subscribed
Your newsletter sign-up was successful
Want to add more newsletters?

Daily (Mon-Sun)
Daily Digest
Sign up for global news and reviews, a Wallpaper* take on architecture, design, art & culture, fashion & beauty, travel, tech, watches & jewellery and more.

Monthly, coming soon
The Rundown
A design-minded take on the world of style from Wallpaper* fashion features editor Jack Moss, from global runway shows to insider news and emerging trends.

Monthly, coming soon
The Design File
A closer look at the people and places shaping design, from inspiring interiors to exceptional products, in an expert edit by Wallpaper* global design director Hugo Macdonald.
Architects Oza Sabbeth harnessed the power of wood in a Montauk house they designed for a client seeking a full-time home that would also act as a 'restorative retreat'. The new house is an expanded, elevated version of the region's typical 'sea shack' (Montauk is famed for its beach escapes), using swathes of wood surfaces and textures and a simple yet generous, L-shaped footprint.
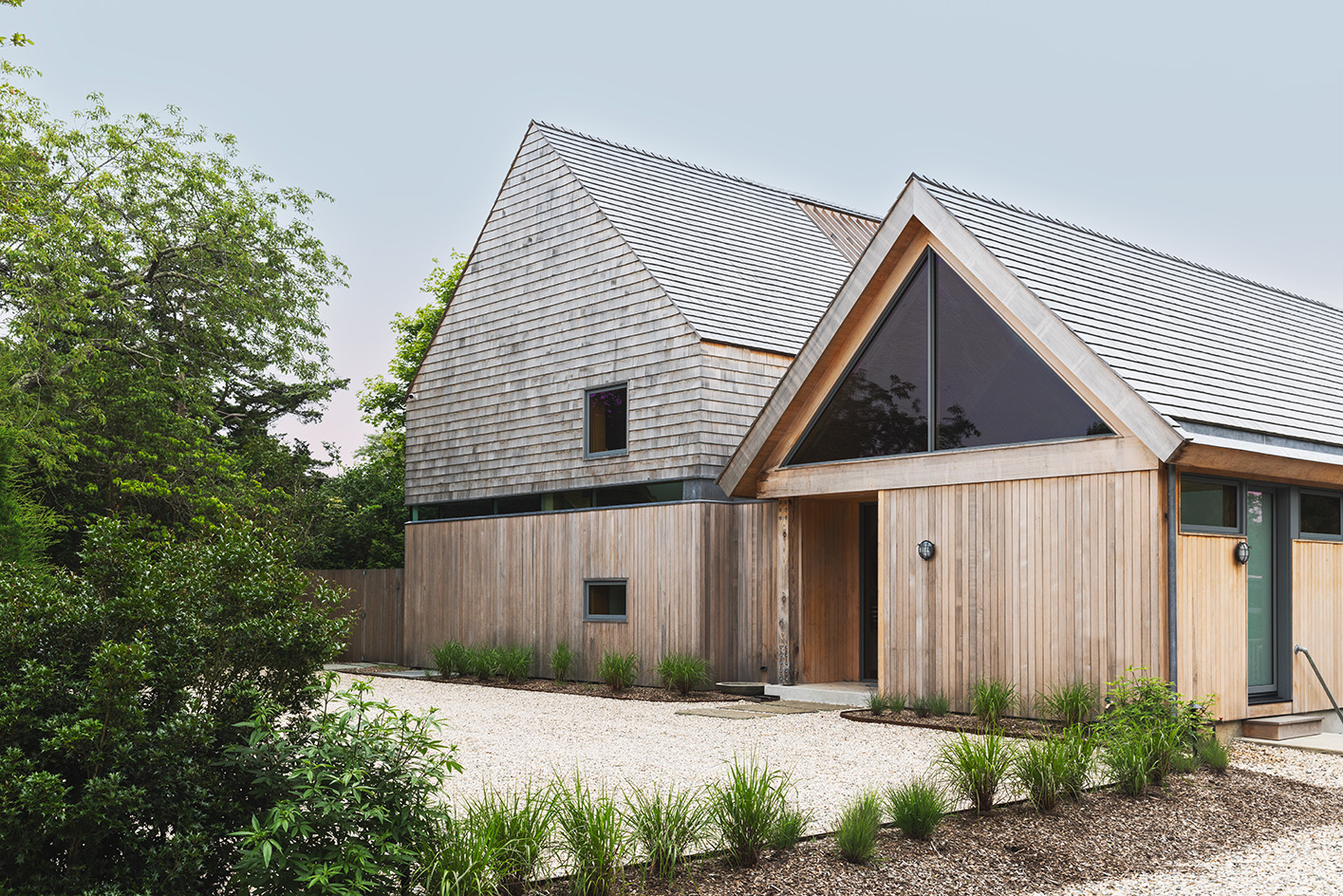
Montauk House by Oza Sabbeth
The architects were interested in 'having a place that could facilitate their shared and near-daily surfing habit, lots of protection from direct sunlight, efficient home office space, ample guest rooms for hosting their vibrant social life, and a sense of retreat from the busy road nearby,' the architects write.
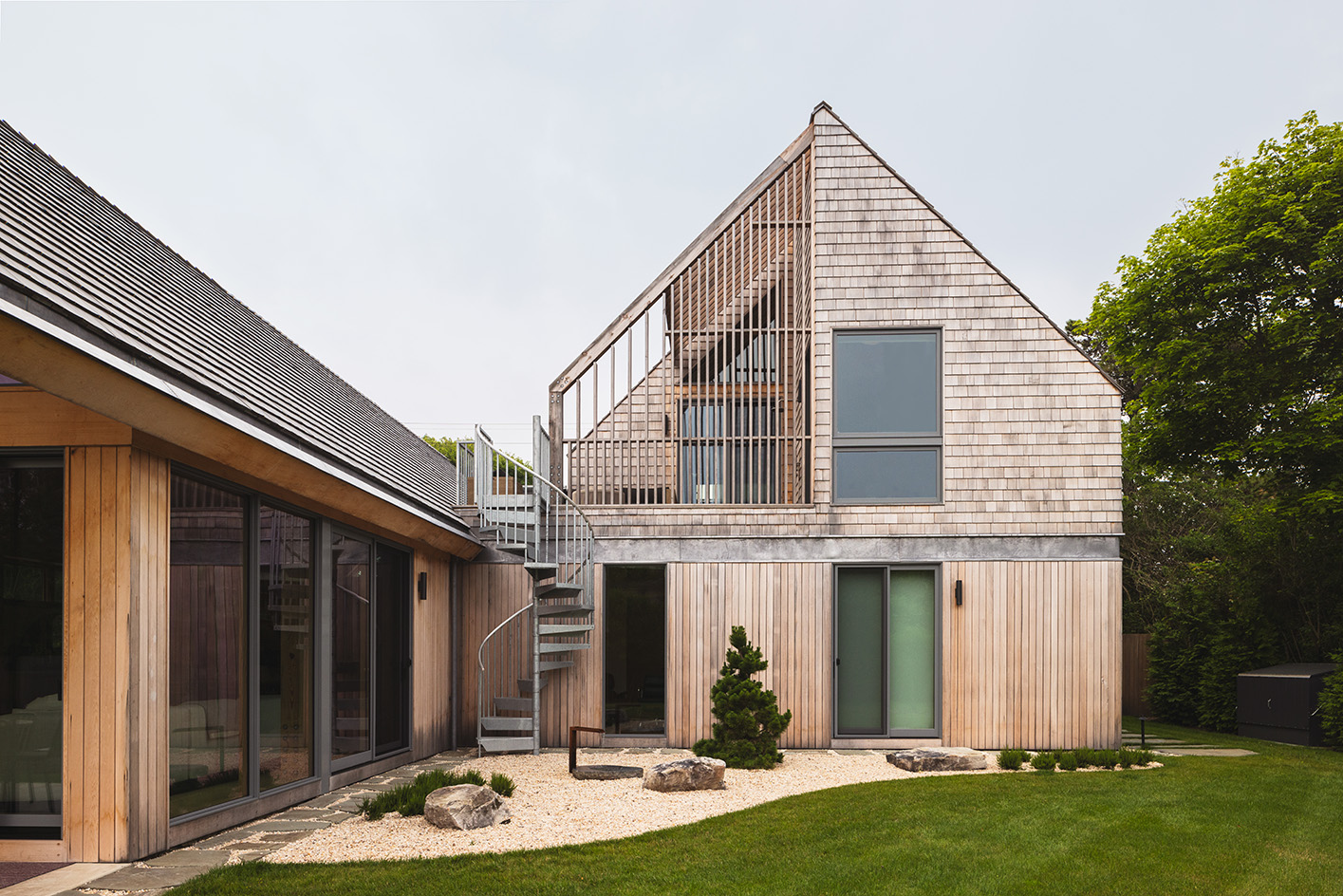
The result is an elegant, unassuming residence with a long façade towards the vistas and a discreet presence on the street. The composition features two volumes, one with a shed-like lower roof and one with a barn-like higher one.
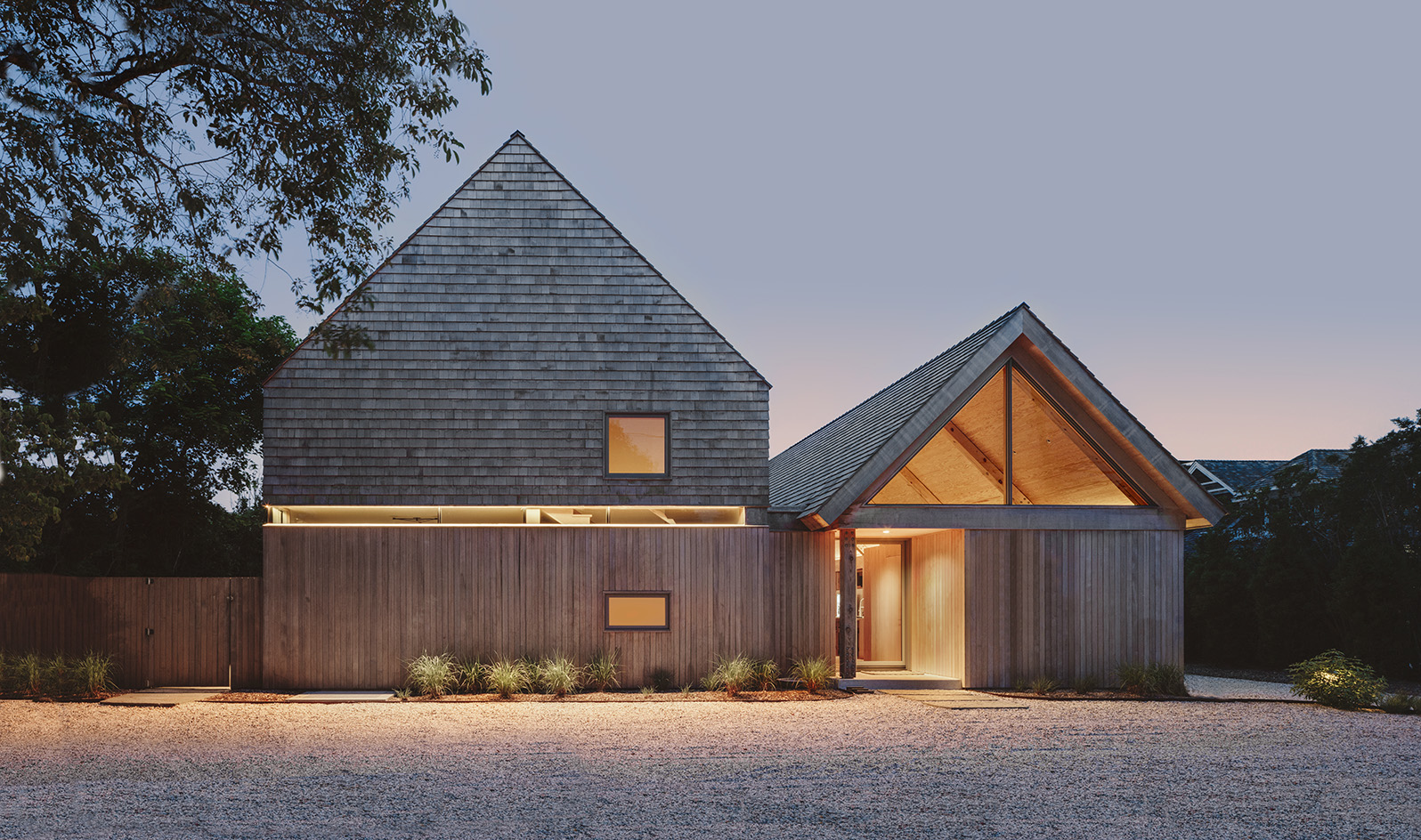
The main living area is a lofty, open space under the taller roof, uniting seating, dining and kitchen areas. Everything is wrapped in natural timber, a material well known for its positive effect on wellness, as well as glazing that opens the interior up to the green outdoors.
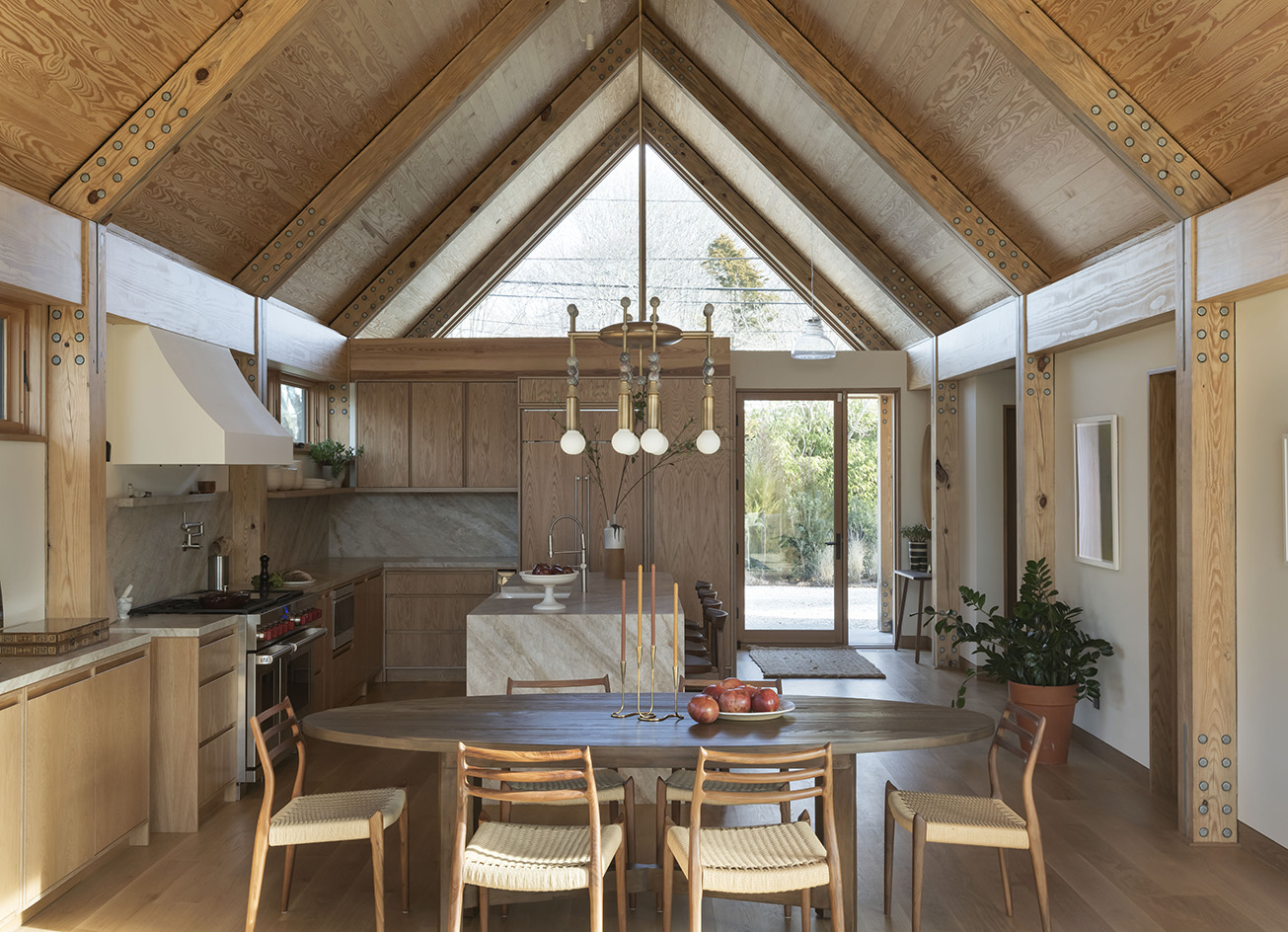
Timber features everywhere, the team explains: there's 'structural lumber for the exposed beams; plywood for the ceiling; and rough-hewn maple for the columns. That decision was partially driven by aesthetics – the clients thought of the place as a beach house – and partially by emotions, as they wanted the home to have the cosy feeling of a warm cabin.'
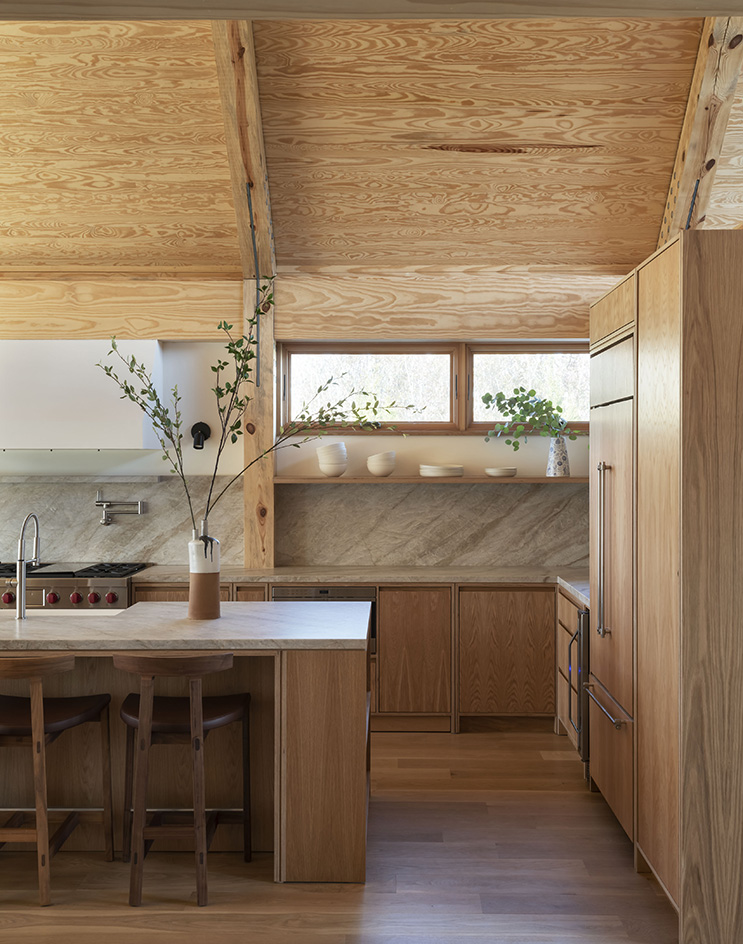
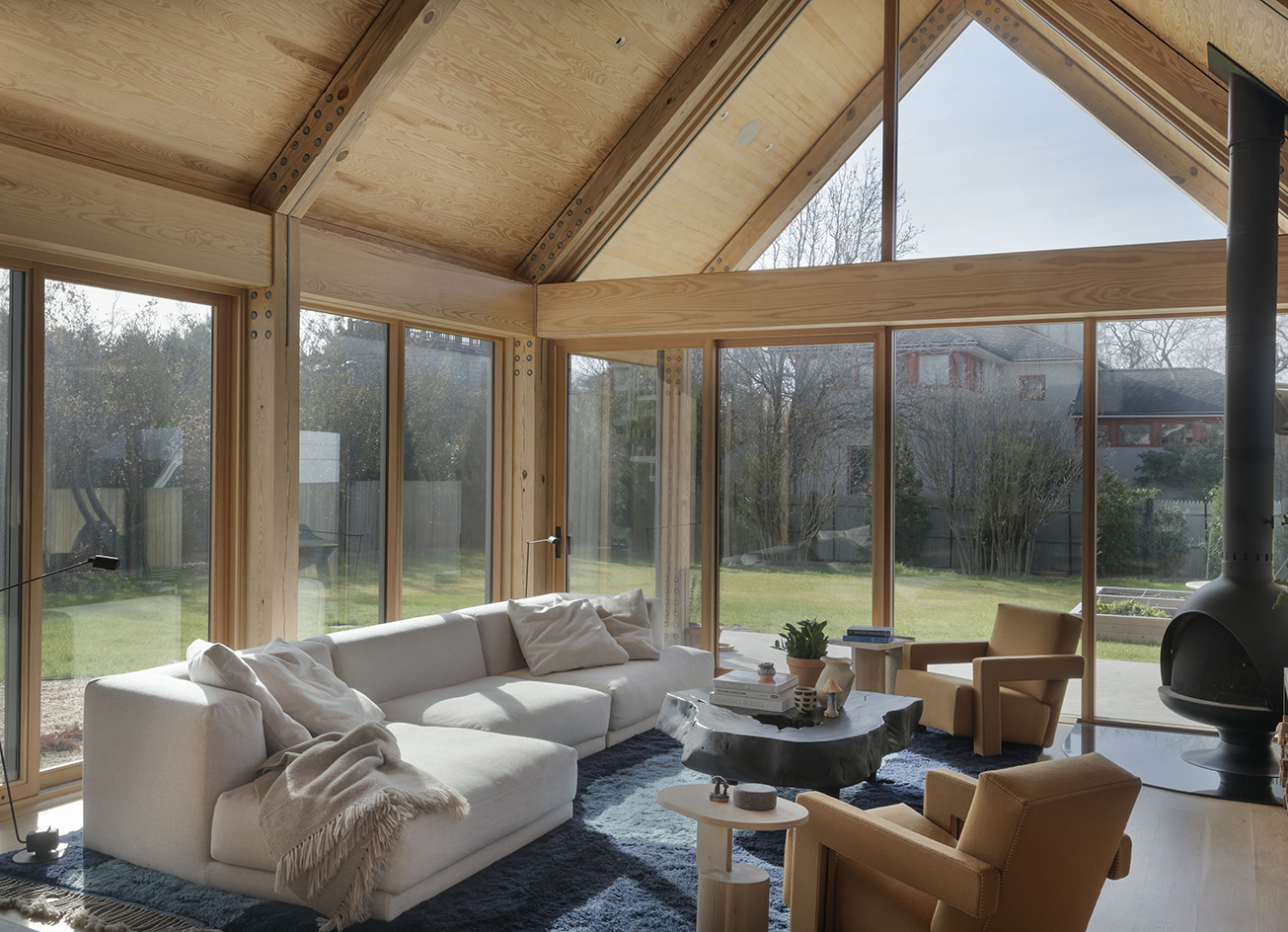
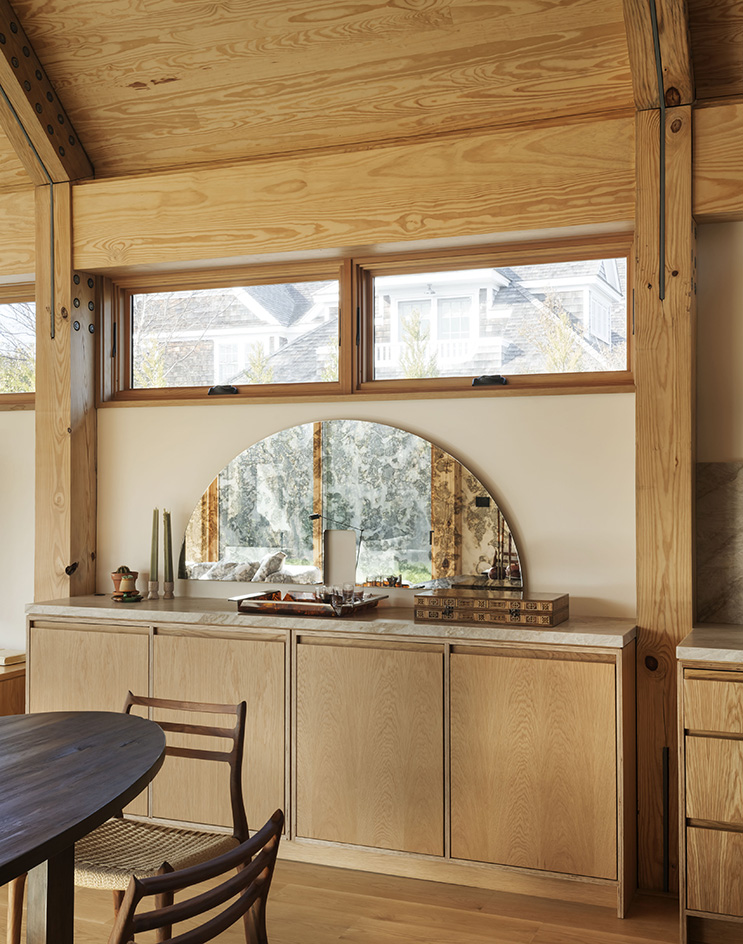
Receive our daily digest of inspiration, escapism and design stories from around the world direct to your inbox.
Ellie Stathaki is the Architecture & Environment Director at Wallpaper*. She trained as an architect at the Aristotle University of Thessaloniki in Greece and studied architectural history at the Bartlett in London. Now an established journalist, she has been a member of the Wallpaper* team since 2006, visiting buildings across the globe and interviewing leading architects such as Tadao Ando and Rem Koolhaas. Ellie has also taken part in judging panels, moderated events, curated shows and contributed in books, such as The Contemporary House (Thames & Hudson, 2018), Glenn Sestig Architecture Diary (2020) and House London (2022).
