Modern hydroponics meet contemporary architecture in this new office in Mexico
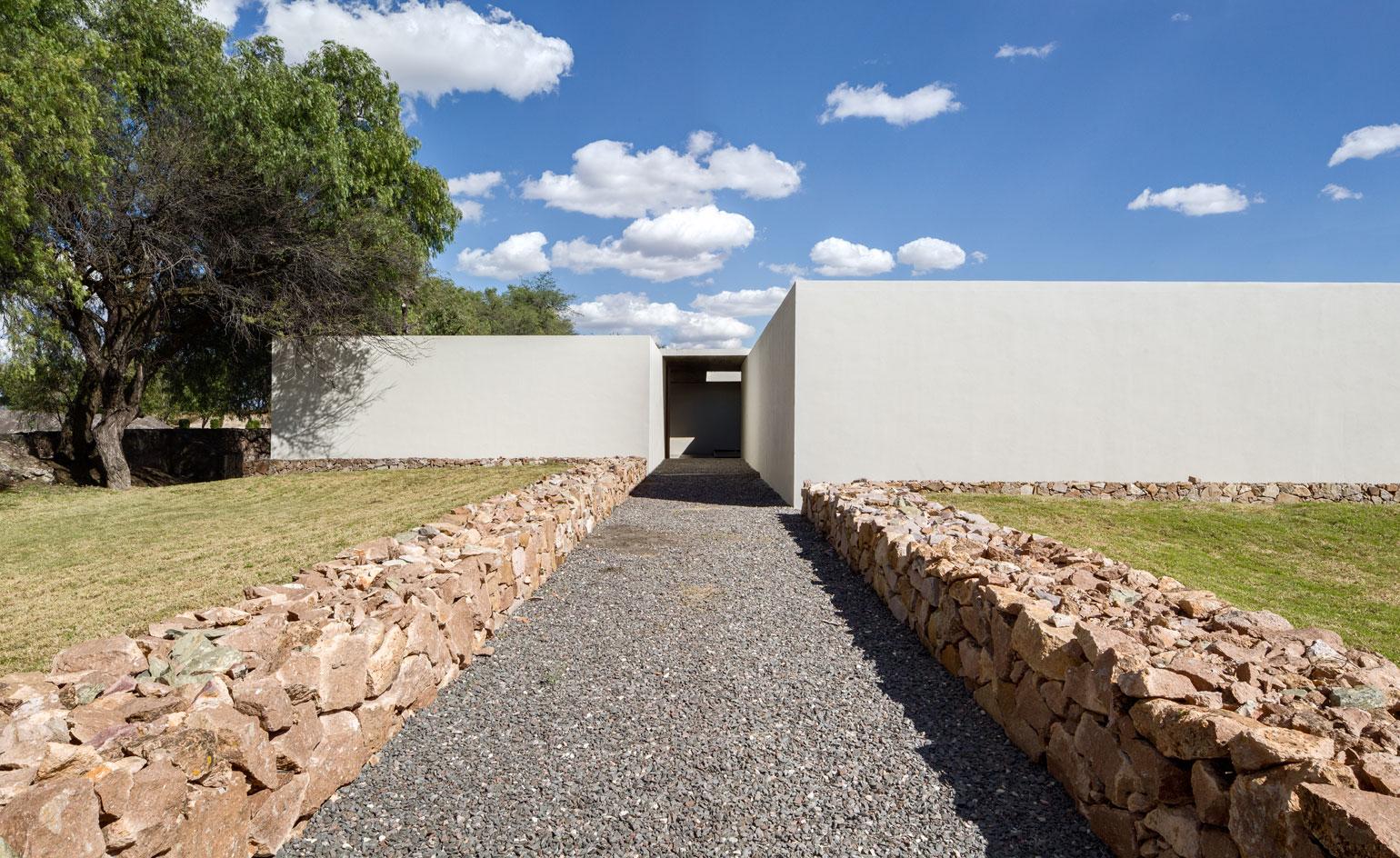
Receive our daily digest of inspiration, escapism and design stories from around the world direct to your inbox.
You are now subscribed
Your newsletter sign-up was successful
Want to add more newsletters?

Daily (Mon-Sun)
Daily Digest
Sign up for global news and reviews, a Wallpaper* take on architecture, design, art & culture, fashion & beauty, travel, tech, watches & jewellery and more.

Monthly, coming soon
The Rundown
A design-minded take on the world of style from Wallpaper* fashion features editor Jack Moss, from global runway shows to insider news and emerging trends.

Monthly, coming soon
The Design File
A closer look at the people and places shaping design, from inspiring interiors to exceptional products, in an expert edit by Wallpaper* global design director Hugo Macdonald.
Growing plants using hydroponics has been around for centuries, and this unique method of looking after crops using nutrient-enriched water, without any soil, is still very much in use in modern agriculture. An extensive new facility for such an enterprise has just been completed in rural Guanajuato, near León in central Mexico, and features at its heart a modern office designed by local firm C.C Arquitectos.
Arranged in a way that promotes interaction between different departments, the offices also provide direct sightlines from employees’ desks into the surrounding five hectares of greenhouses, which contain row upon row of leafy lettuces, produced for international export by Next Vegetales. Visual connections between the office workers and the production processes were highly important, says C.C Arquitectos' Manuel Cervantes. This is a development that aims to create ‘a collective experience of working together with a shared purpose’.
Isolated by miles of flat agricultural land, the project was free of the contextual constraints that often come with architectural developments and allowed great flexibility in the design. The program is spread across a series of low volumes, linked by outdoor passageways and courtyards and united under a continuous concrete roof slab.
A series of rectangular forms - white rendered walls, a tranquil shallow pond, and oblong regional stone floor tiles - define a distinct architectural language. Central to the commercial building is a planted courtyard with hewn stone seating and running water features. Here, the monolithic roof slab breaks open and a large, rectilinear skylight streams sun rays down to the reflective pool below. Everything is carefully placed so that edges line up, while the juxtaposition of the white walls and grey ceiling and floors adds definition to the design.
Modern offices, meeting rooms and staff facilities surround the central courtyard, detached from one another yet united by this semi-open space. Large amounts of glazing bring in natural lighting in abundance, making for great work conditions, and highlight further the link between inside and outside.
As well as the main courtyard, the complex includes a second outdoor patio designed by the artist Jerónimo Hagerman. It features hanging Cissus antartica vines, drapped throughout a grey stone landscape, all dramatically set against a bright yellow backdrop.
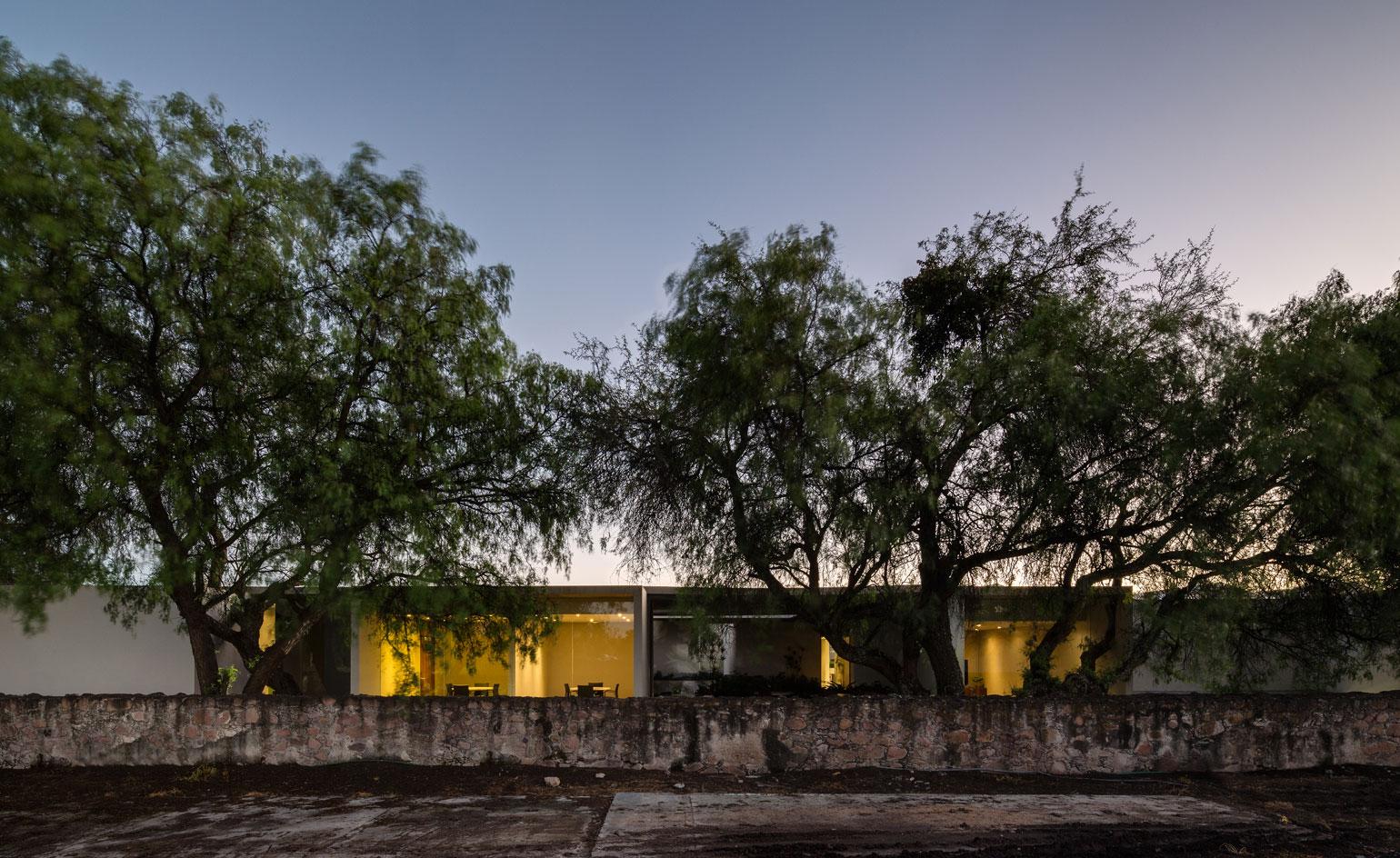
In the centre of the five hectare scheme lies the modern concrete office building, housing 25 management staff that oversee production.
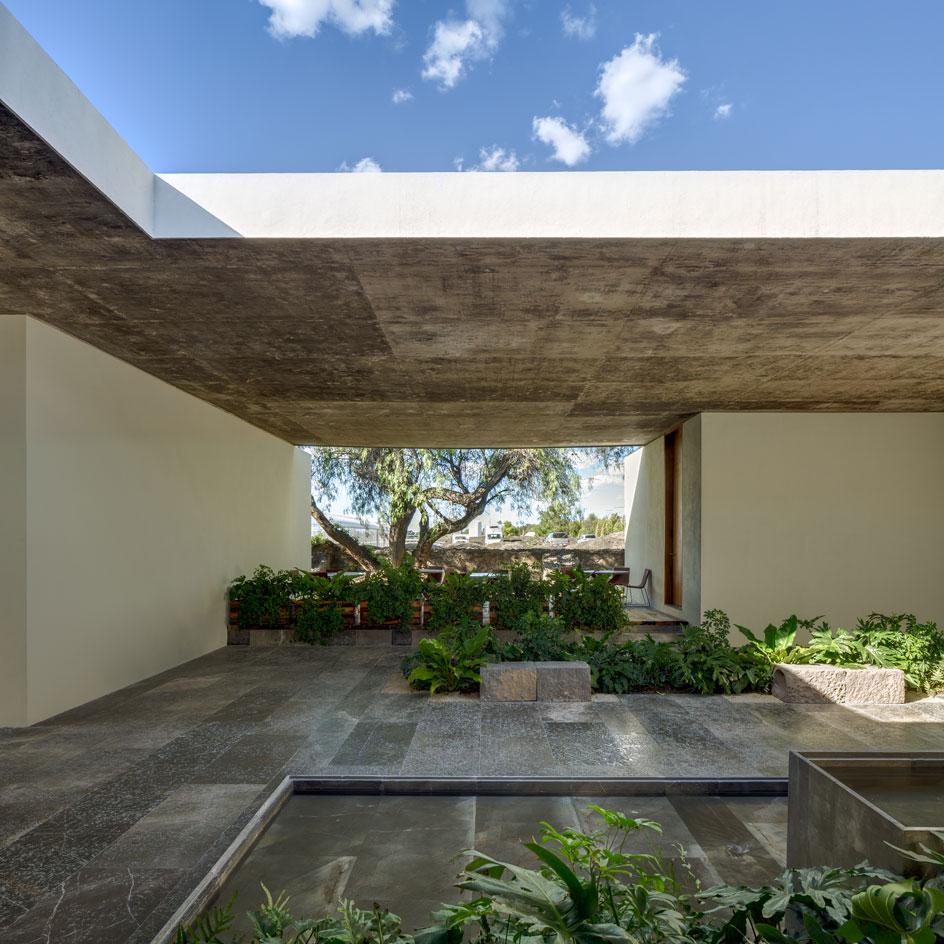
The scheme is divided into blocks containing meeting rooms, desks and service space. Although detached and closed off behind strips of white walls, the different areas connect visually by the continuous roof and floor planes.
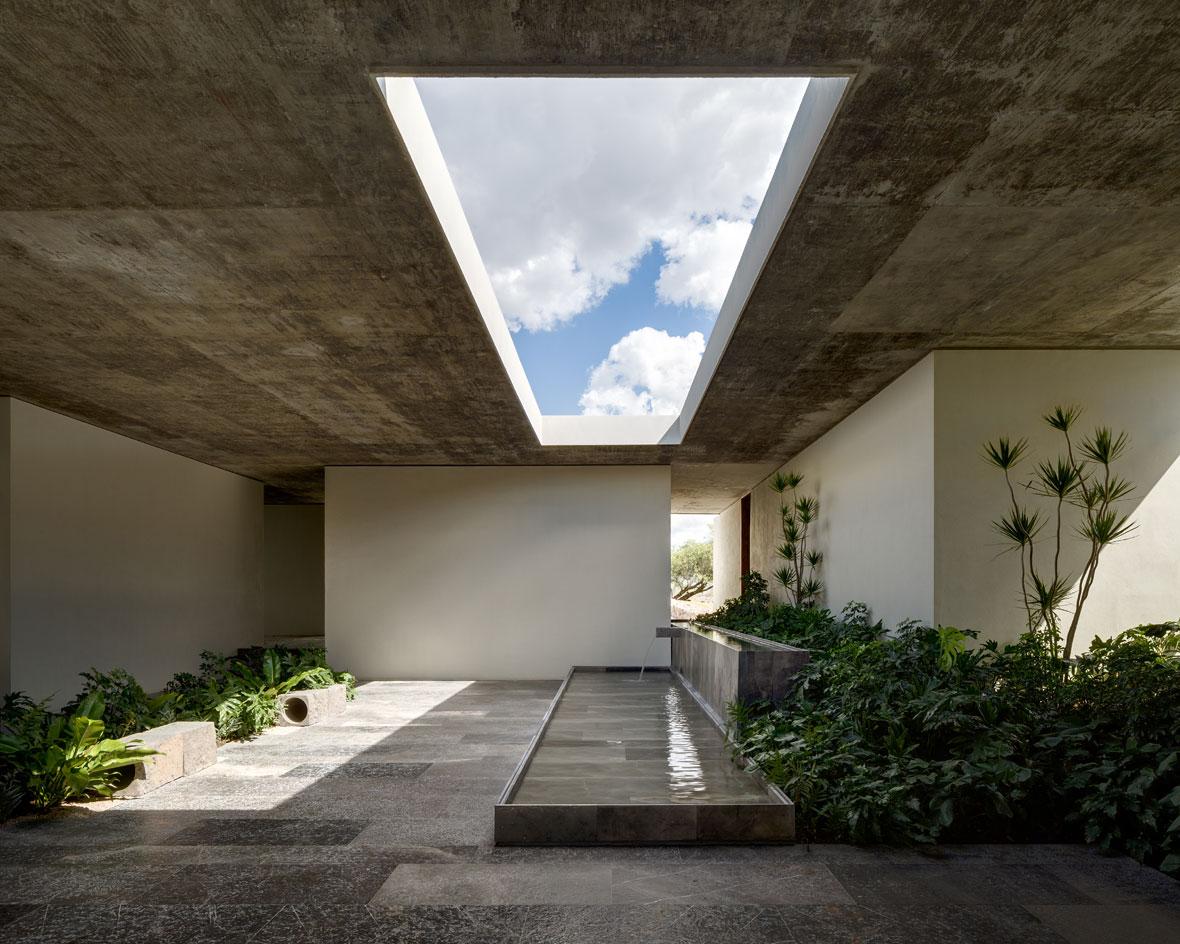
The monolithic roof slab breaks open in the central courtyard, with a large rectilinear skylight streaming daylight down to the reflective pool below.
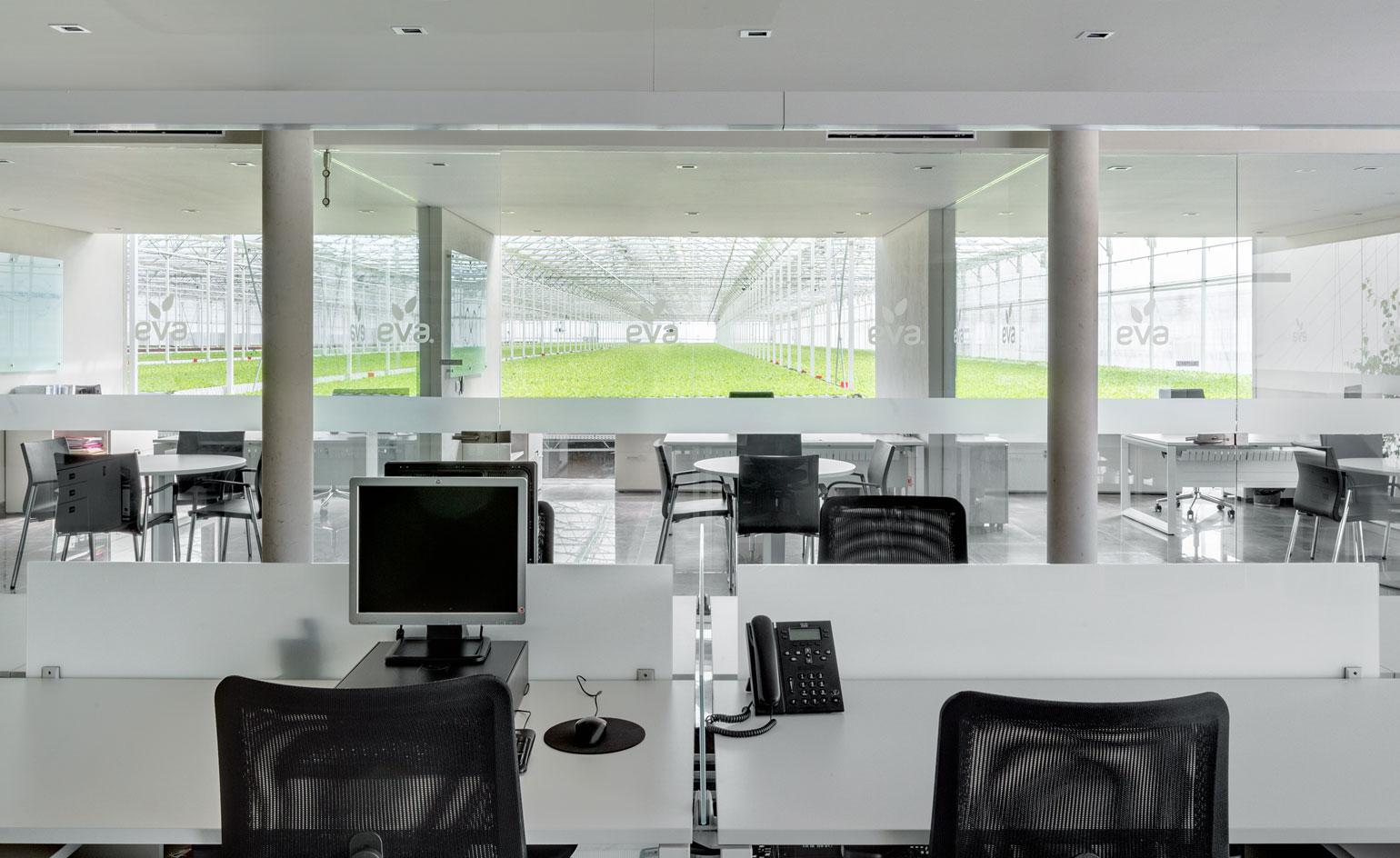
The offices are light and airy, with a cool, minimalistic aesthetic. Views are concentrated towards the surrounding greenhouses, where lettuces are cultured using a nutrient enriched solution.
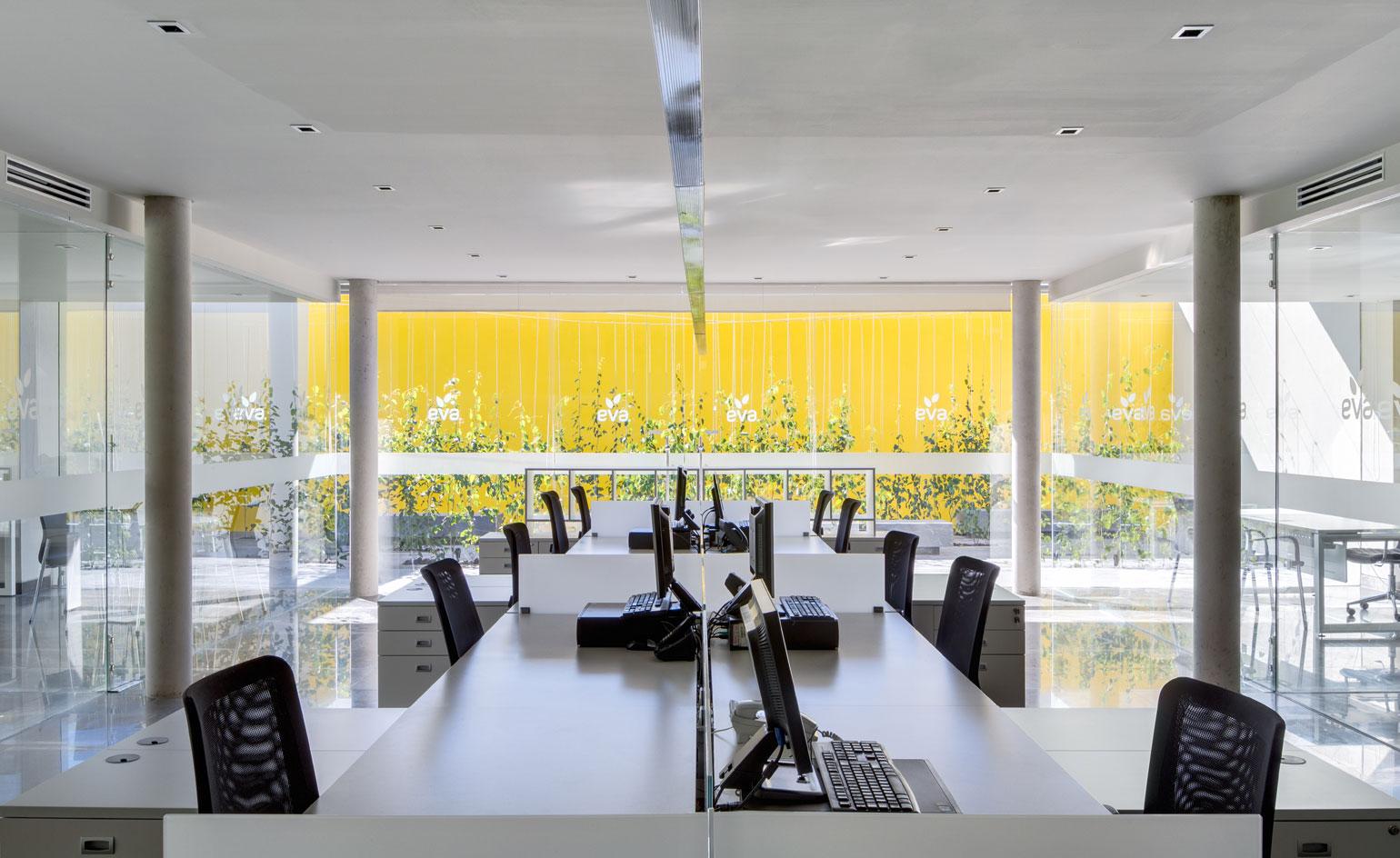
Visual connections between the office workers and the production processes were highly important, says architect Manuel Cervantes
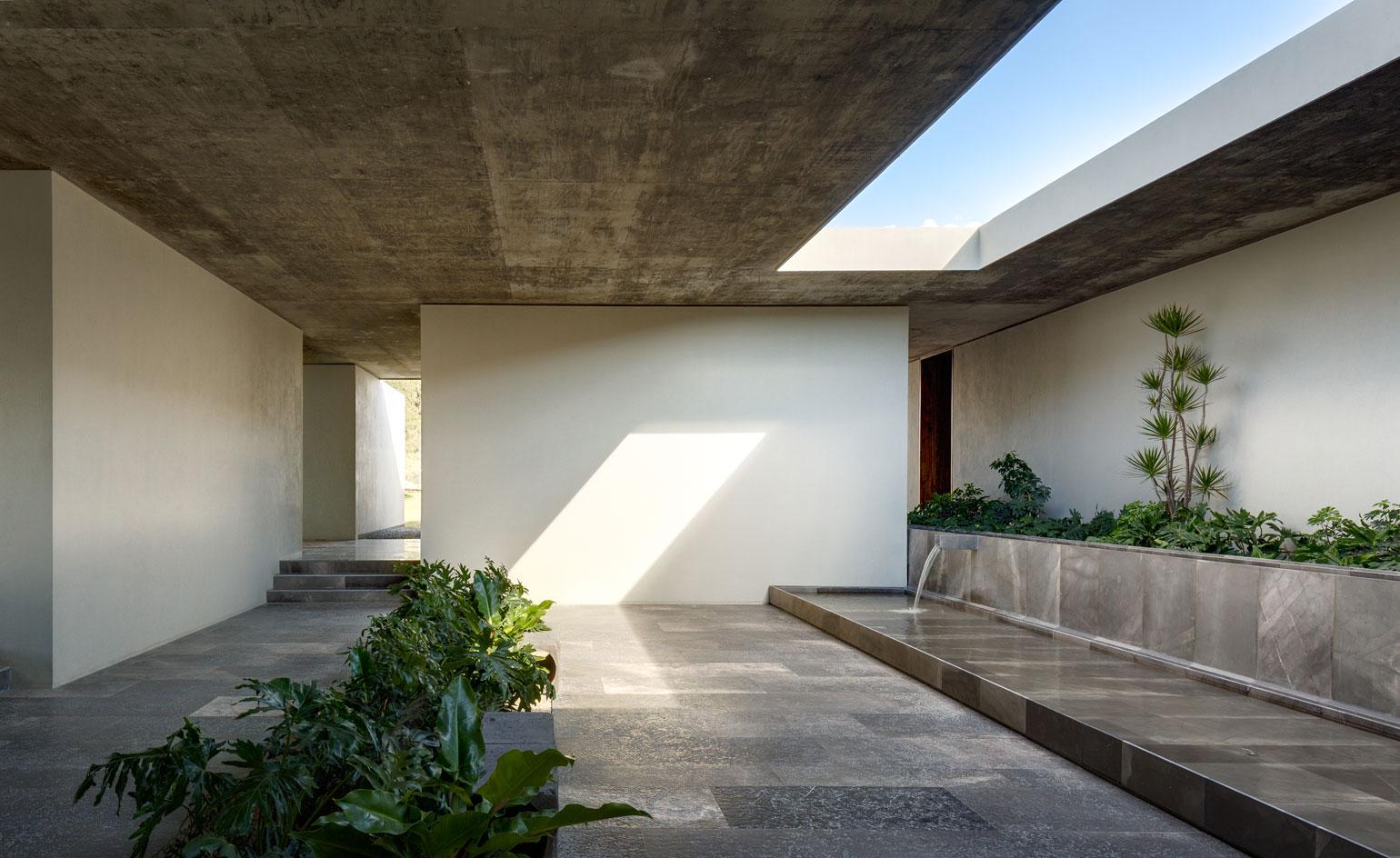
The main courtyard is also a key circulation space, connecting the different parts of the building and its different semi-enclosed pathways.
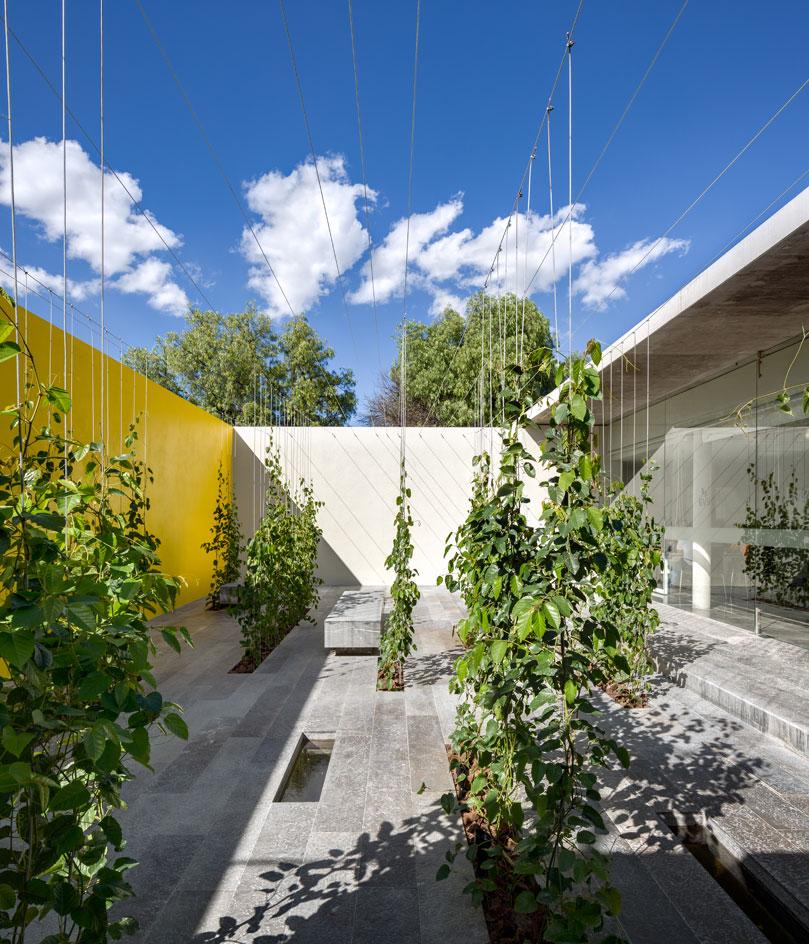
A second planted patio, landscaped by the artist Jerónimo Hagerman, offers a more secluded relaxation space with hanging vines and a vibrant yellow wall.
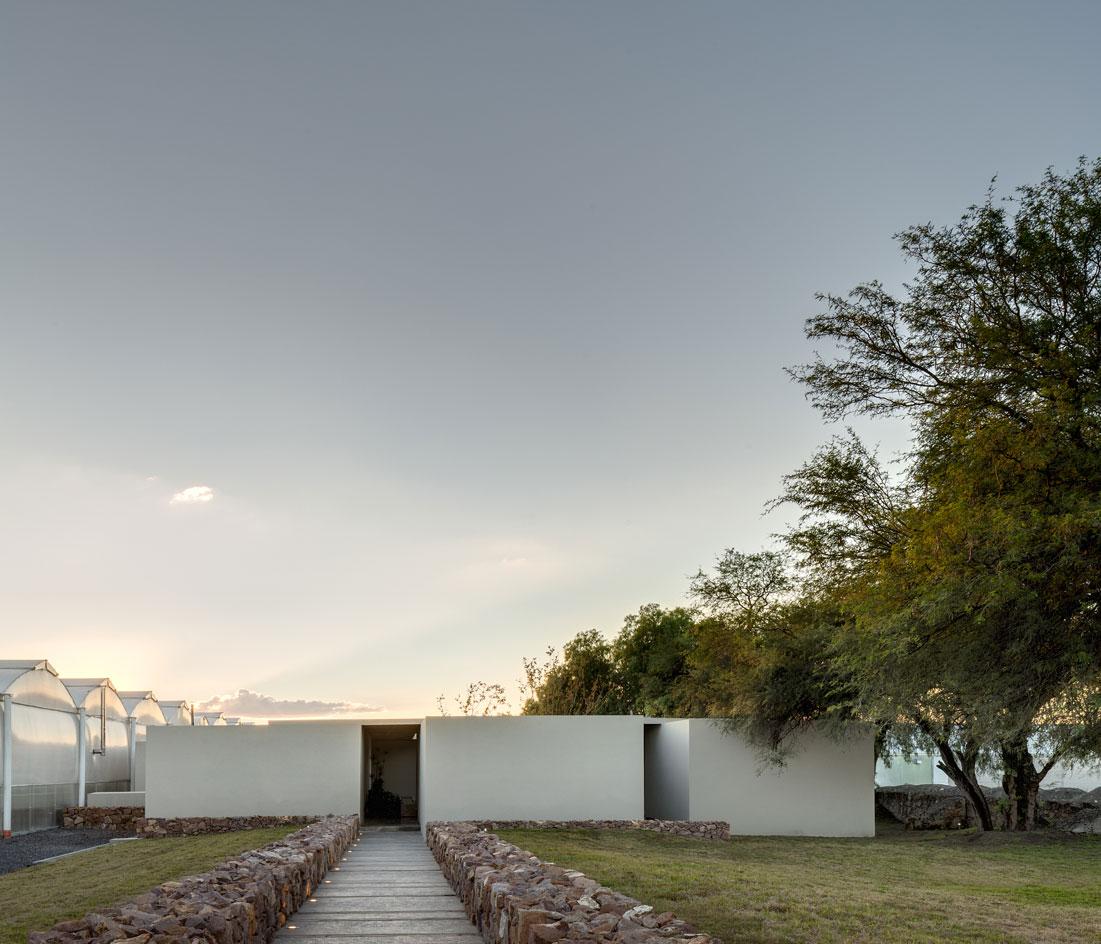
The low, white profile of the office complex sits in harmony with the rows of greenhouses that surround it
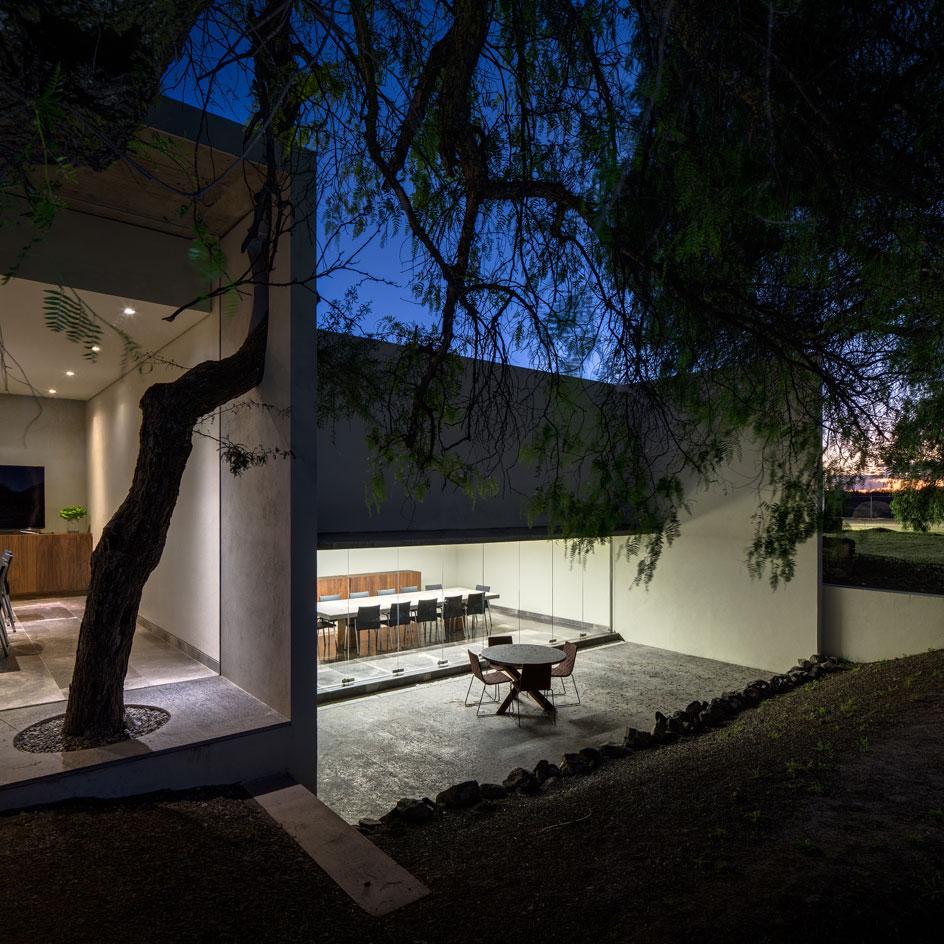
Nature plays a major part in this design scheme, as the building was planned to encourage the organic growth of trees and to frame natural views. It also adopts regional materials and includes features that support the environmental sustainability.
Receive our daily digest of inspiration, escapism and design stories from around the world direct to your inbox.