In memoriam: Michael McKinnell (1935 – 2020)
Co-designer of the famous Brutalist landmark, Boston City Hall, and co-founder of Kallmann McKinnell & Wood Michael McKinnell, has died aged 84 in Rockport, Massachussetts
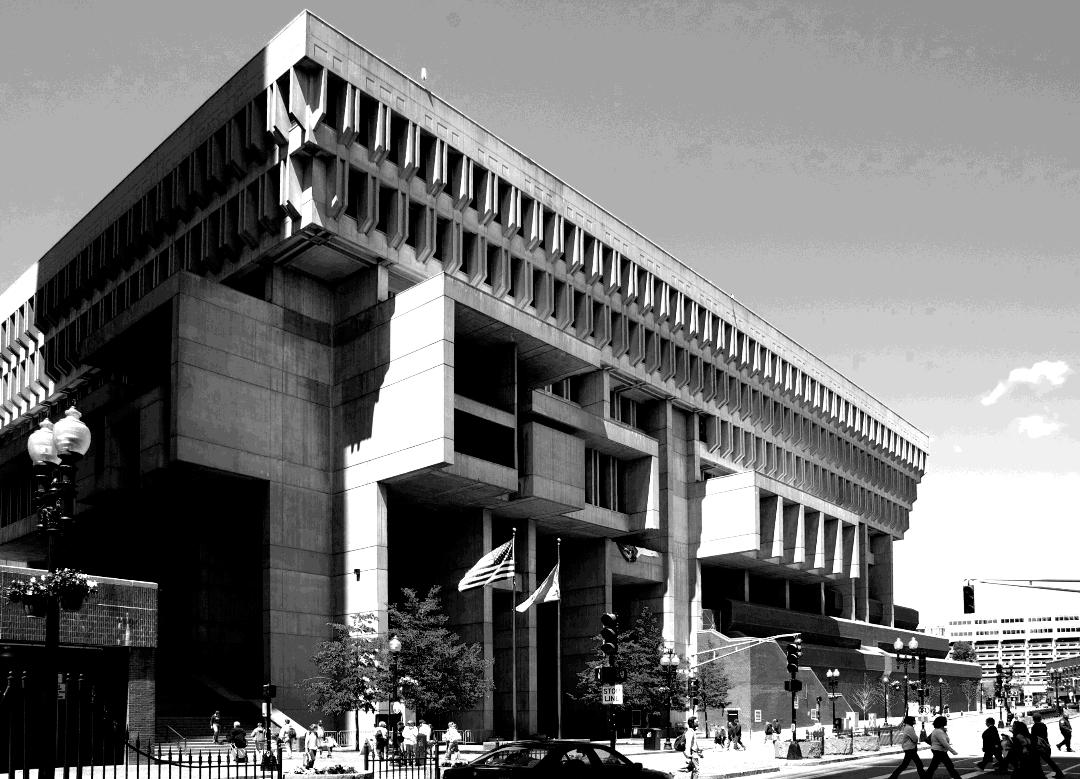
Receive our daily digest of inspiration, escapism and design stories from around the world direct to your inbox.
You are now subscribed
Your newsletter sign-up was successful
Want to add more newsletters?

Daily (Mon-Sun)
Daily Digest
Sign up for global news and reviews, a Wallpaper* take on architecture, design, art & culture, fashion & beauty, travel, tech, watches & jewellery and more.

Monthly, coming soon
The Rundown
A design-minded take on the world of style from Wallpaper* fashion features editor Jack Moss, from global runway shows to insider news and emerging trends.

Monthly, coming soon
The Design File
A closer look at the people and places shaping design, from inspiring interiors to exceptional products, in an expert edit by Wallpaper* global design director Hugo Macdonald.
For many people, the words ‘brutalist architecture’ are easily defined by a single image of a single building; Boston’s City Hall. Opened in February 1969, it was designed by a team led by local architect Michael McKinnell of Kallmann McKinnell & Knowles. McKinnell has died at the age of 84 in March 2020 of COVID-19 related pneumonia, having lived to see his masterwork celebrate its 50th anniversary last year and undergo a comprehensive rehabilitation.
Together with the late Gerhard Kallmann and Edward Knowles, McKinnell started the office in 1962, having won the City Hall competition out of nearly 300 entrants. He was just 26 years old and the structure was his first built design. With its inverted ziggurat form and deeply recessed concrete front facade, the City Hall was a bold expression of civic power. It was also a symbol of change, being part of an era-defining urban renewal programme that ultimately fell foul of changing attitudes to cars and cities.
The City Hall endured, however, thanks in part to a monumentality that discouraged alteration, let alone demolition. This longevity was baked into the project from the outset – McKinnell was quoted as saying: ‘I think if we could have done it, we would have used concrete to make the light switches' – but also drew brickbats from those who saw concrete as innately confrontational and anti-human. Nevertheless, he was never dogmatic about how the building was used and evolved, seeing it as a framework that evolved, just like democracy.
RELATED STORY
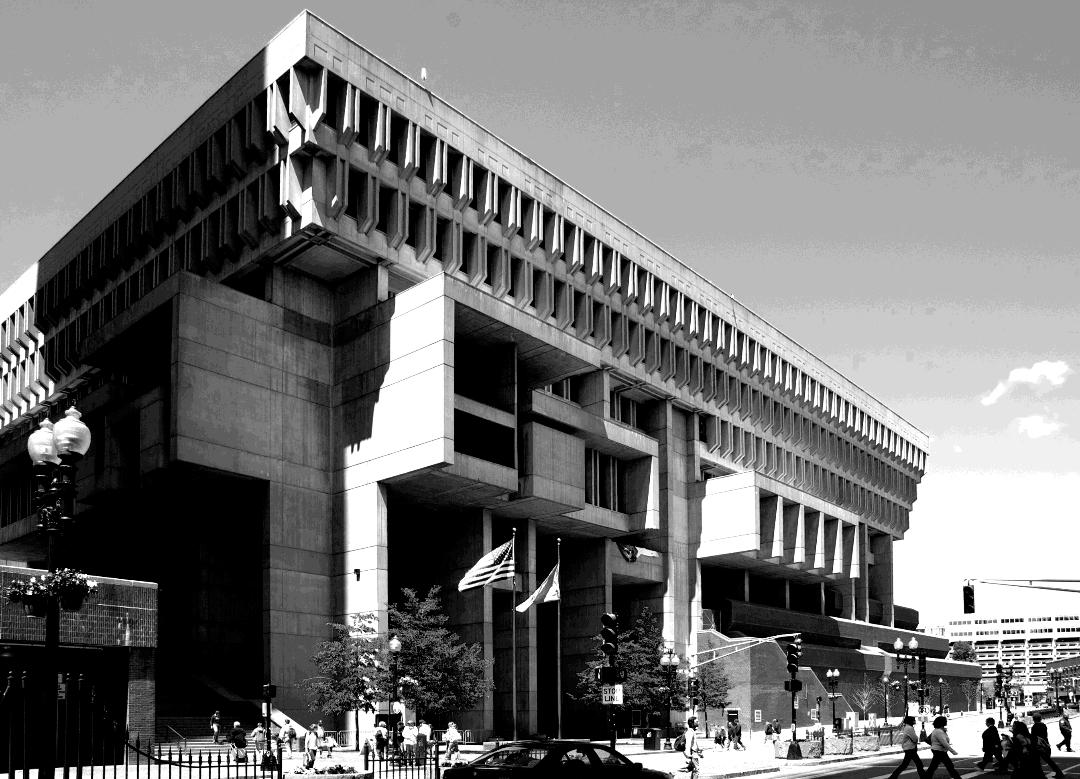
A set of profoundly dramatic photographs by Ezra Stoller helped define the City Hall's image, for better or for worse, but attitudes to the brutalist style have definitely softened in recent years. From the outset, most critics were positive, and it drew favourable comparisons with the other brutalist civic projects of the era, such as Niemeyer and Costa’s Brasilia, and more obviously, the city of Chandigarh in India, a concrete landscape shaped by Le Corbusier with Jane Drew and Maxwell Fry, amongst others.
McKinnell was born in Manchester in 1935. He won a Fulbright Scholarship to Columbia University and subsequently spent his entire working career in the USA. The firm, which eventually became Kallmann McKinnell & Wood, is still going strong today, with a portfolio of bold contemporary buildings throughout New England, including the American Academy of Arts and Sciences in Cambridge and Boston's Back Bay Station.
Architect Mark Pasnik of OverUnder studio and the co-author of Heroic: Concrete Architecture and the New Boston (The Monacelli Press), knew McKinnell in his later years. ‘Michael envisioned [City Hall] simply as a stage for direct engagement between the people and their government,' he says. ‘He was convinced that architecture has a capacity to help shape society. In Boston City Hall, a complex masterpiece recognised across the globe as an icon of Brutalism, he saw architecture as the start of a process, rather than a fixed outcome.'
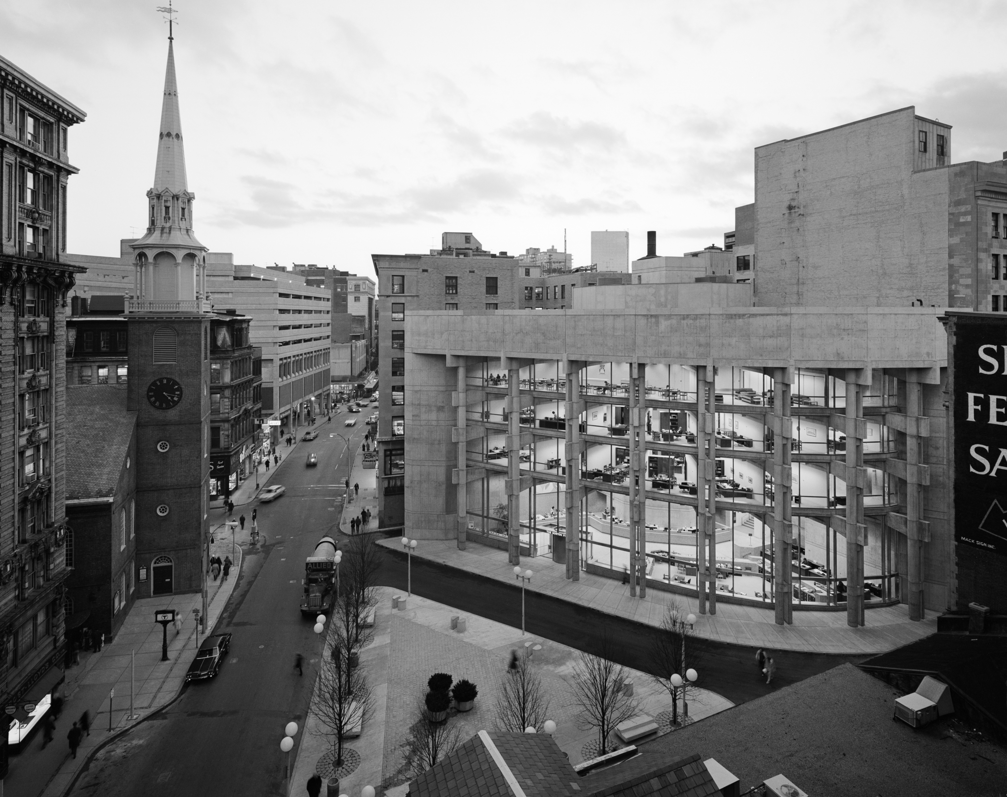
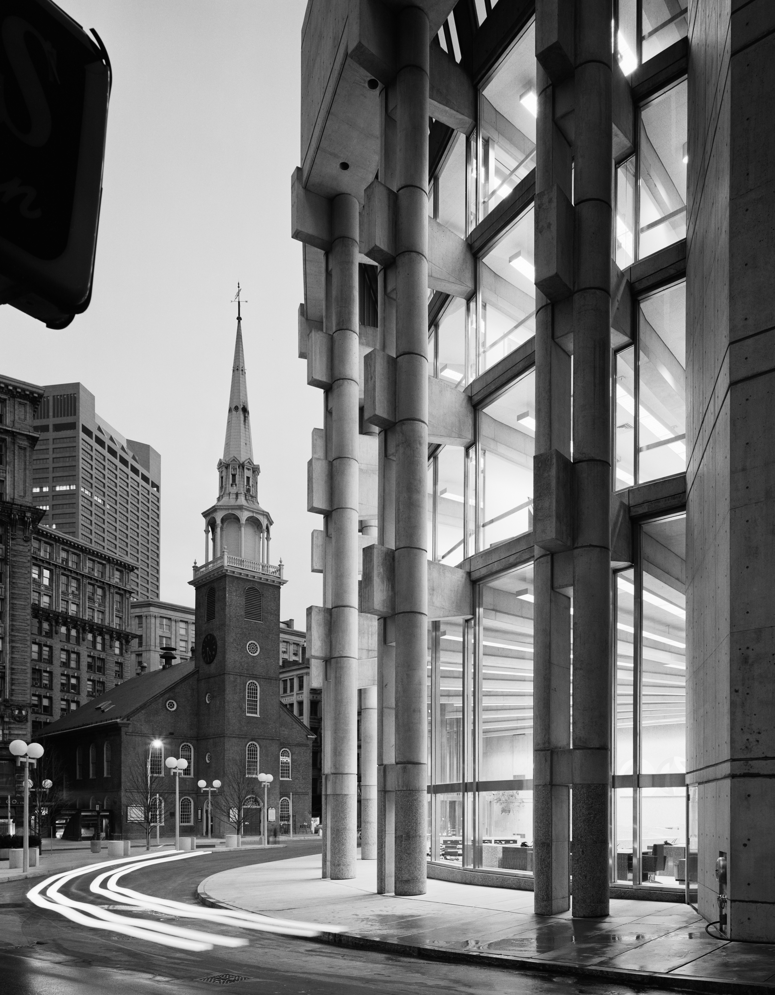
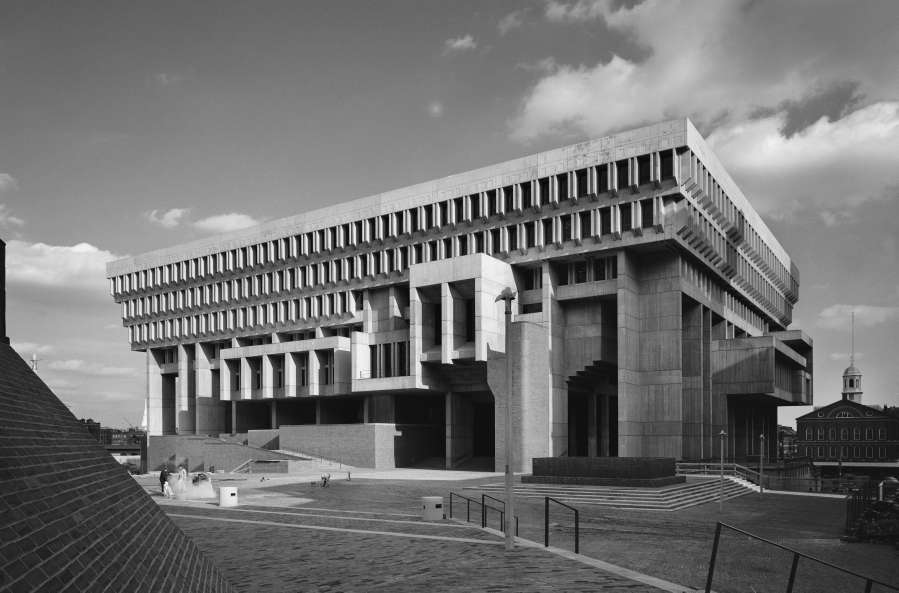
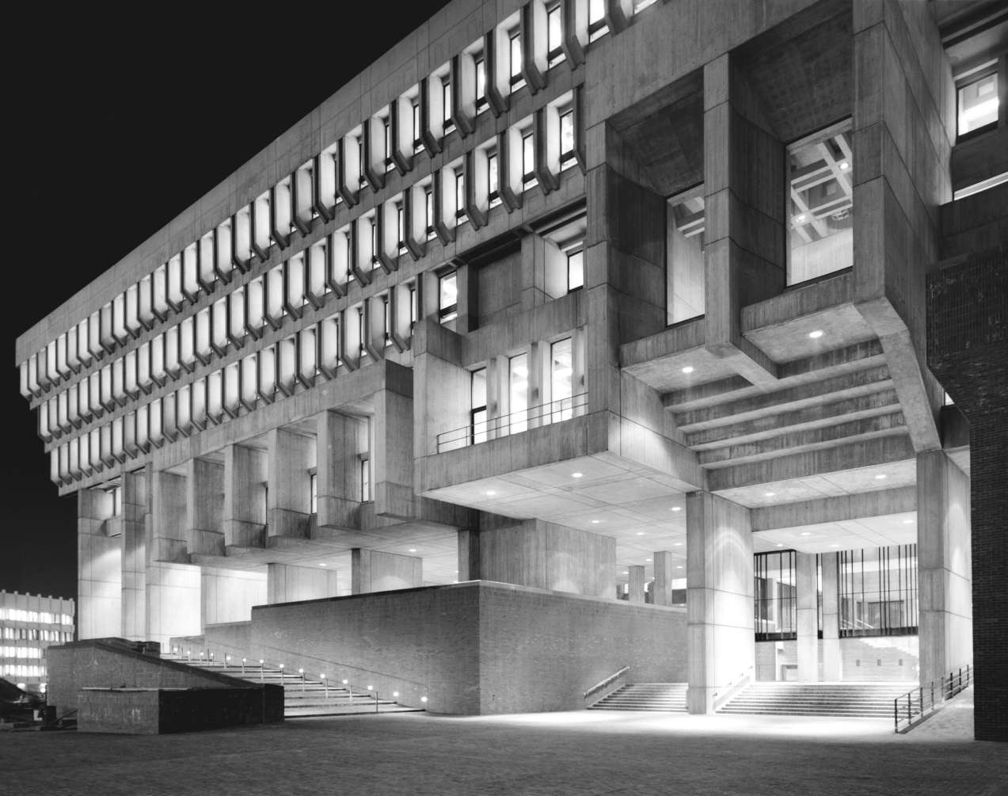
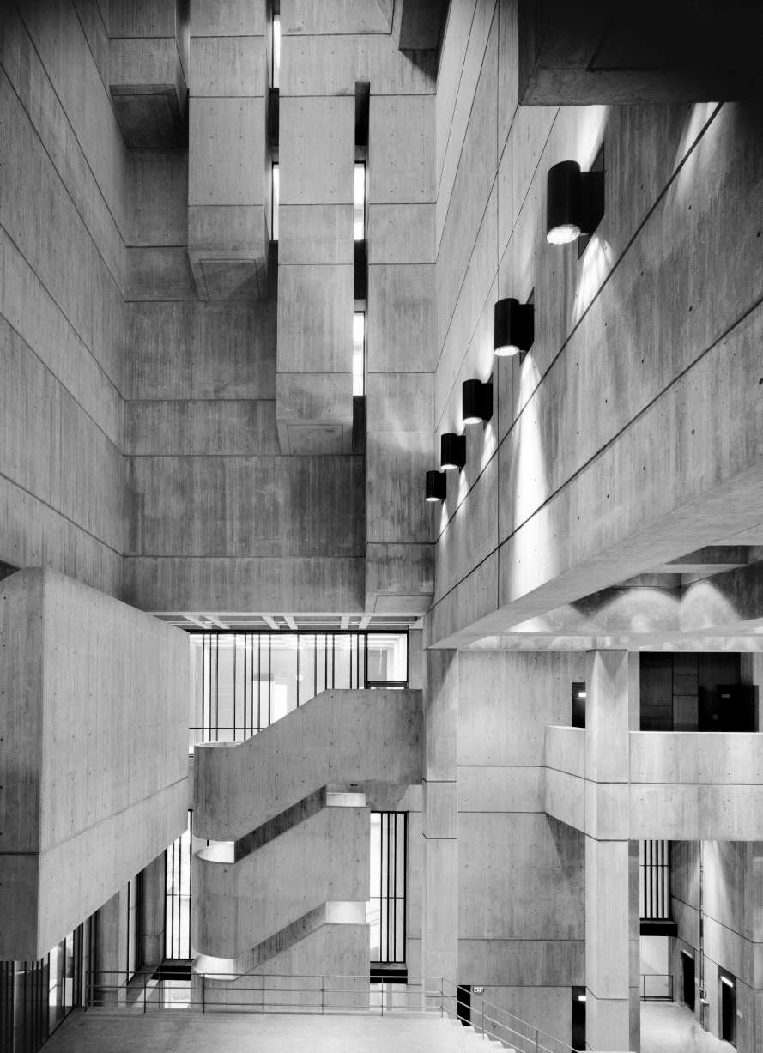
Receive our daily digest of inspiration, escapism and design stories from around the world direct to your inbox.
Jonathan Bell has written for Wallpaper* magazine since 1999, covering everything from architecture and transport design to books, tech and graphic design. He is now the magazine’s Transport and Technology Editor. Jonathan has written and edited 15 books, including Concept Car Design, 21st Century House, and The New Modern House. He is also the host of Wallpaper’s first podcast.