Mérida house’s low profile reveals high design ambition in Yucatán
This Mérida house – Casa Kem – by Gantous Arquitectos keeps a low profile within the Yucatán Country Club

Edmund Sumner - Photography
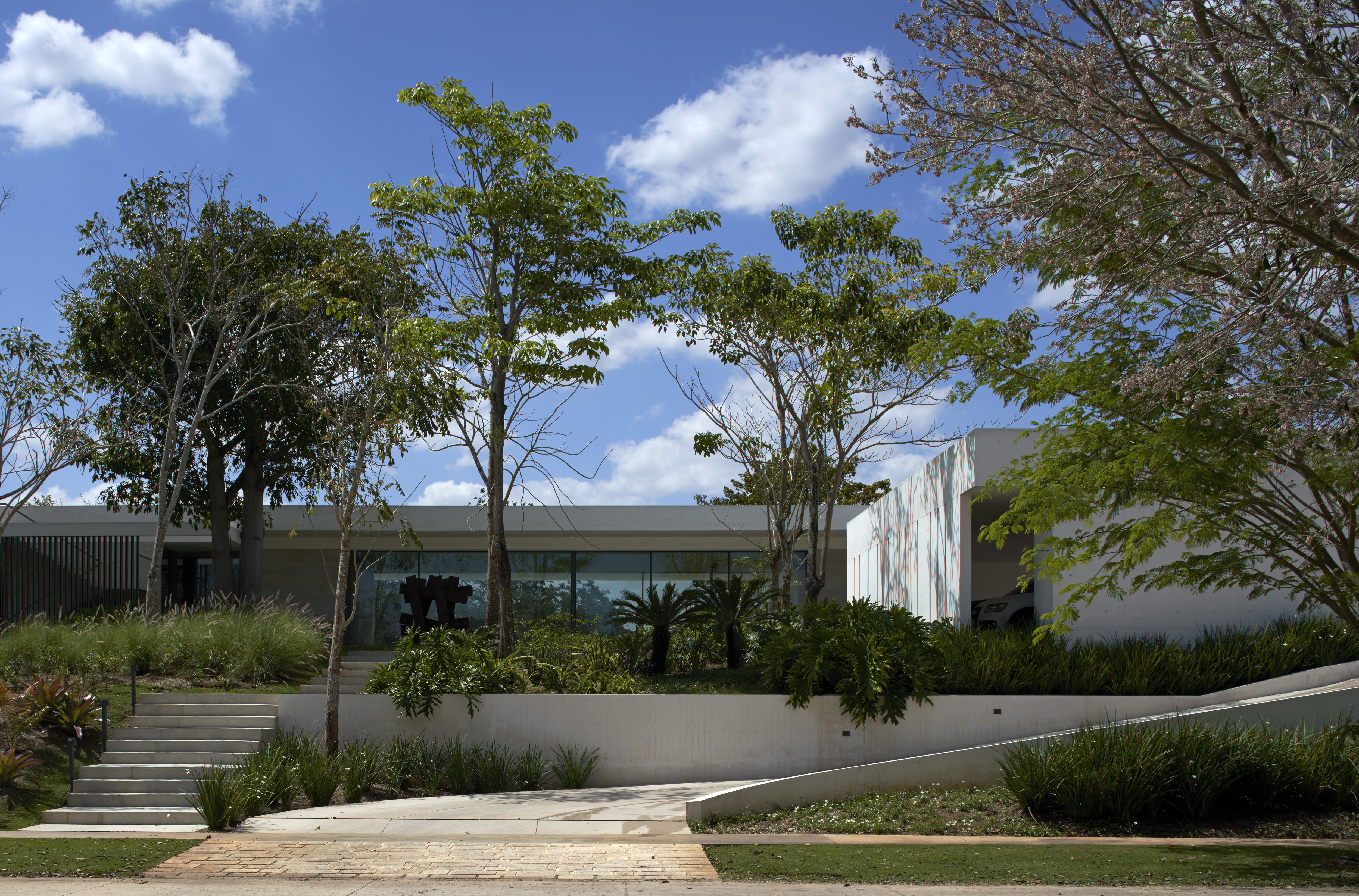
Receive our daily digest of inspiration, escapism and design stories from around the world direct to your inbox.
You are now subscribed
Your newsletter sign-up was successful
Want to add more newsletters?

Daily (Mon-Sun)
Daily Digest
Sign up for global news and reviews, a Wallpaper* take on architecture, design, art & culture, fashion & beauty, travel, tech, watches & jewellery and more.

Monthly, coming soon
The Rundown
A design-minded take on the world of style from Wallpaper* fashion features editor Jack Moss, from global runway shows to insider news and emerging trends.

Monthly, coming soon
The Design File
A closer look at the people and places shaping design, from inspiring interiors to exceptional products, in an expert edit by Wallpaper* global design director Hugo Macdonald.
Gantous Arquitectos, founded in 1992 by Christian and Claudio Gantous, has made a name for the studio's string of sophisticated, unmistakable contemporary private homes across Mexico. Now, the low and elegant forms of Casa Kem represent the latest completed project to join their ever-growing residential portfolio. On the outskirts of the Yucatán capital, this Mérida house – designed for a family of five – is part of an exclusive residential development within the Yucatán Country Club (YCC), which features one of the best golf courses in Mexico, designed by Jack Nicklaus.
‘The client, a high-profile property developer, was also the mastermind behind the creation of the YCC. Over the last ten years, his company, Inmobilia, has hired our firm to design a variety of projects,’ Christian Gantous says of the seamless client-architect collaboration in this project.
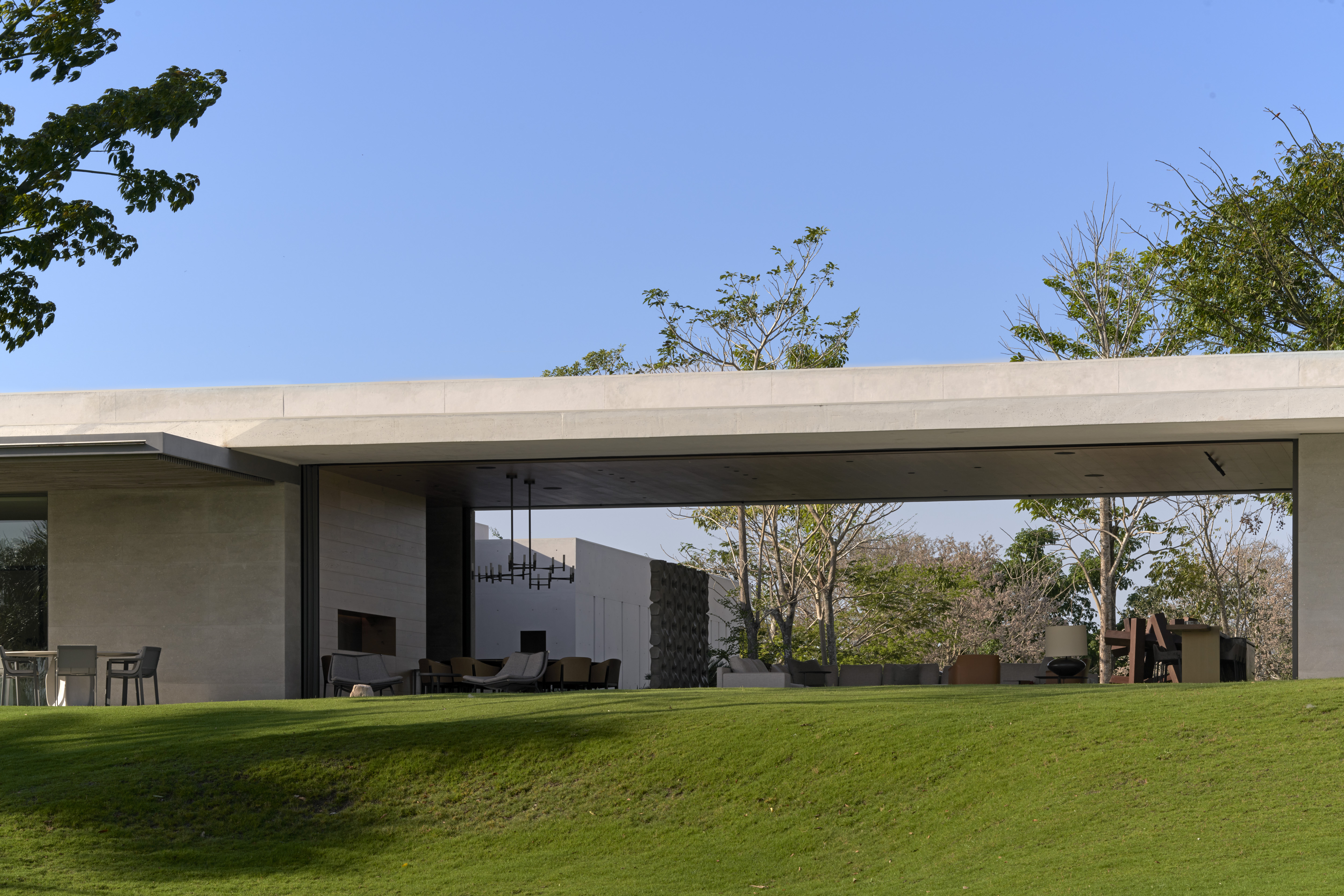
A couple of key factors helped determine the final design, namely the region’s hot weather (which inspired the cantilevers that protect openings from the sun), and the plot’s size and orientation, which offered long, expansive views of the golf course and nature around it. As a result, the architects placed the home in a linear arrangement, along the top of the site. The slightly offset open-air garage creates a gentle L-shape in plan.
Inside, the rooms are flowing and with the glazing pulled back, the interior easily becomes at one with nature. ‘We wanted to make the house as transparent as possible so as to maximise views on both sides. The great room was designed as a flexible indoor/outdoor space, with large sliding windows along both façades which disappear within pocket walls,' say the architects.
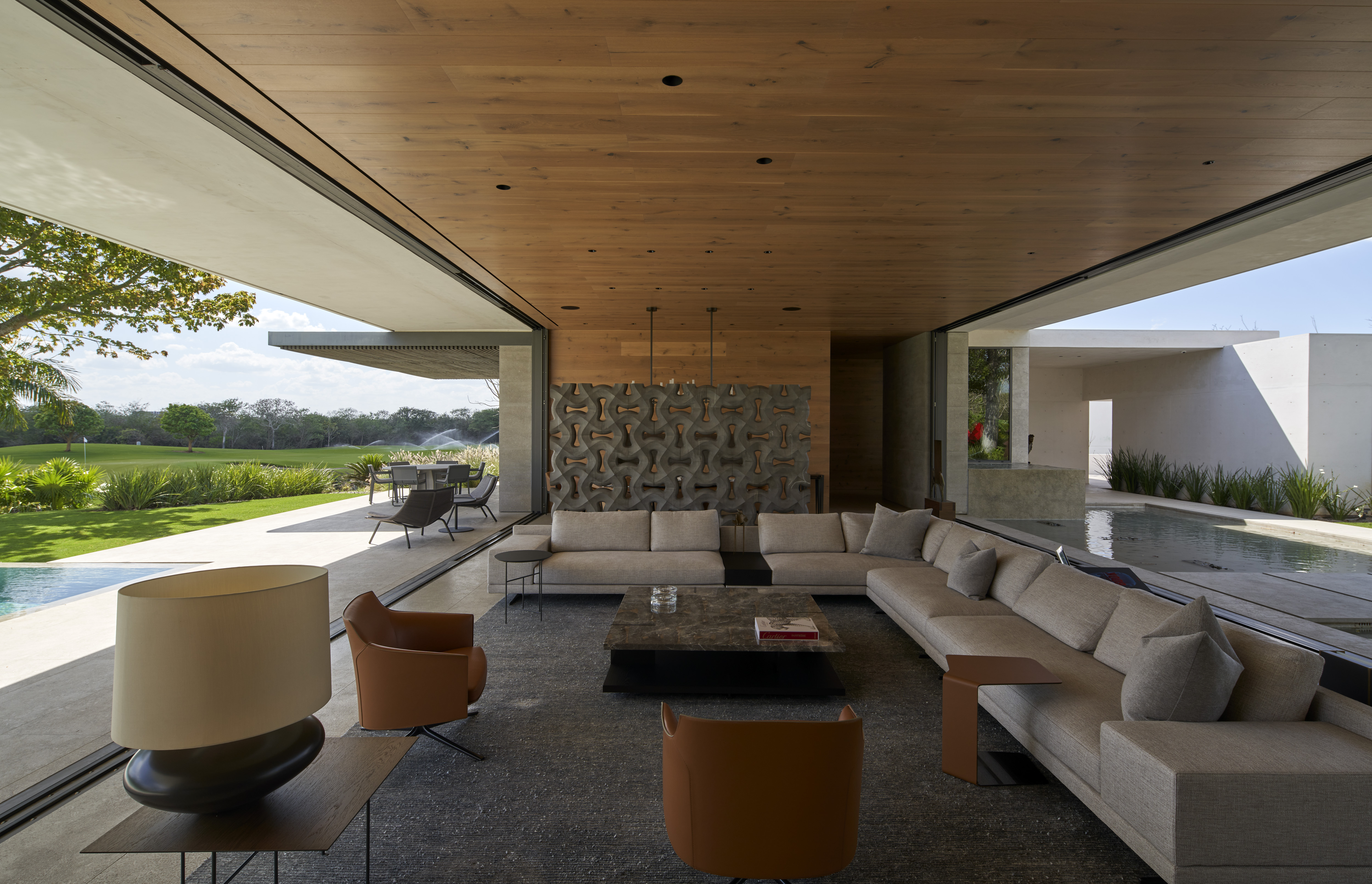
The 1,000 sq m house features exposed white concrete, used in combination with a light green-grey Italian marble. Both materials were chosen for being hardwearing and functional – the marble, especially, offering various finishes, suitable for both indoors and outdoor use.
Making the most of the site’s angle, the team dug down and placed all the technical systems underground, leaving the structure’s roof terrace free to be used as another option for alfresco dining, relaxing or entertaining. This way, Gantous says, the residents can ‘take in the stunning sunsets that the Yucatán Peninsula is famous for’.
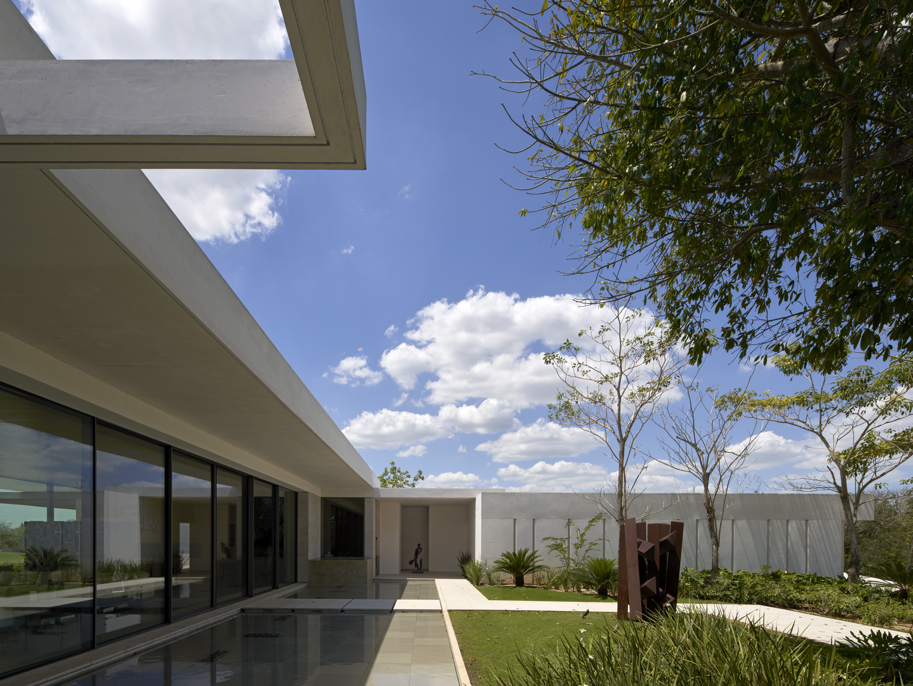
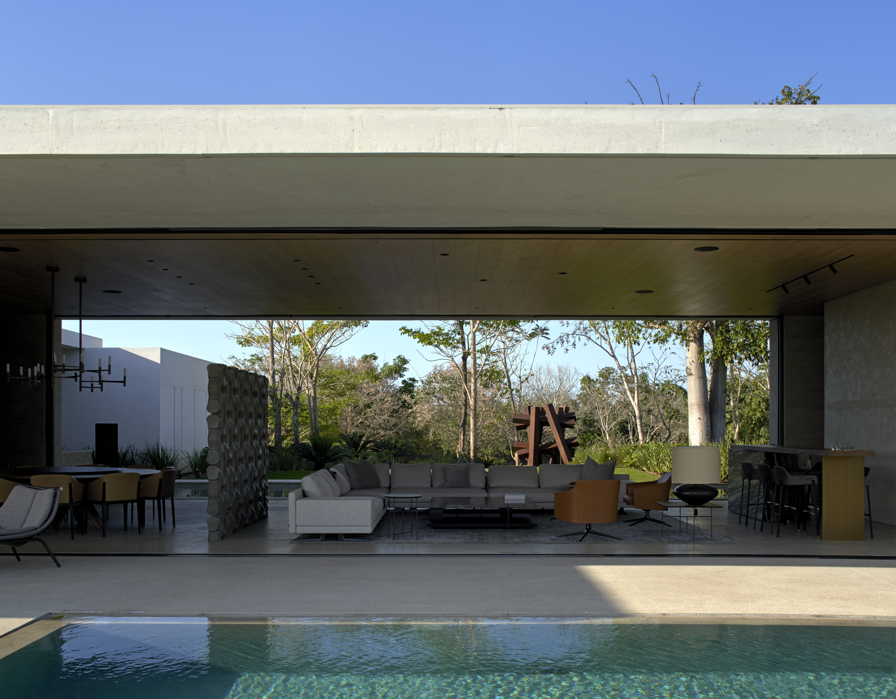
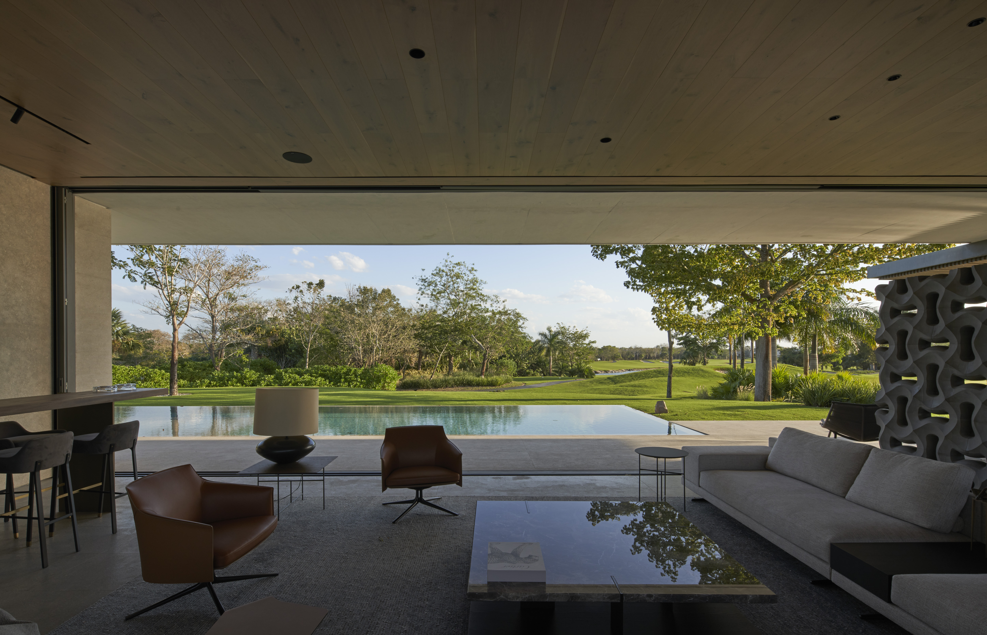
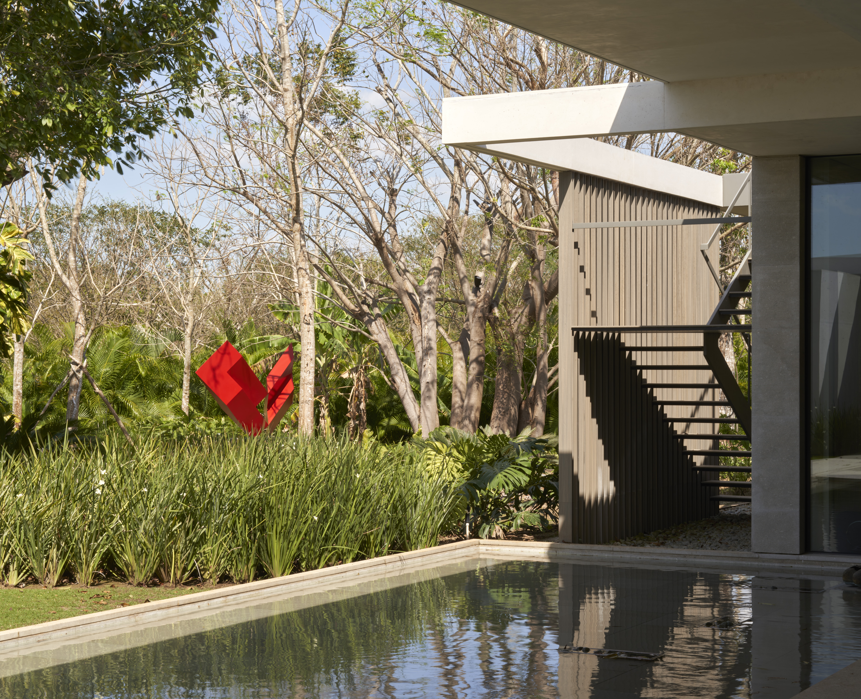
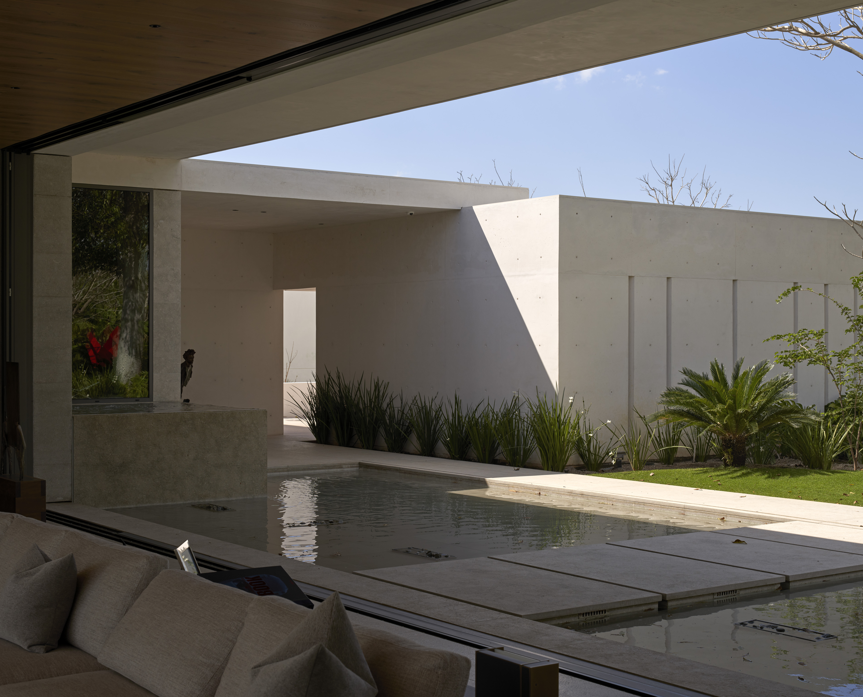
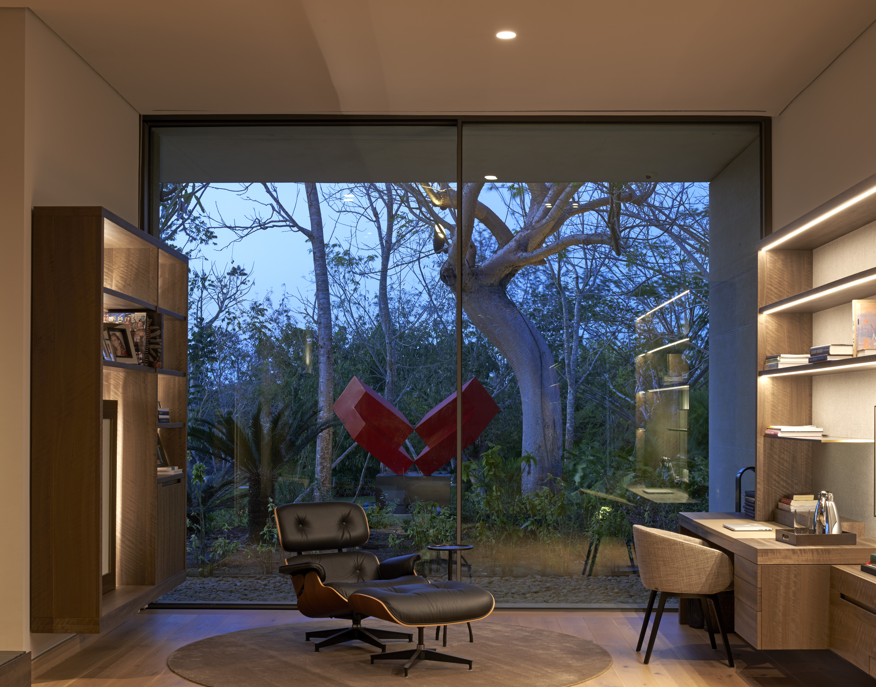
INFORMATION
Receive our daily digest of inspiration, escapism and design stories from around the world direct to your inbox.
Ellie Stathaki is the Architecture & Environment Director at Wallpaper*. She trained as an architect at the Aristotle University of Thessaloniki in Greece and studied architectural history at the Bartlett in London. Now an established journalist, she has been a member of the Wallpaper* team since 2006, visiting buildings across the globe and interviewing leading architects such as Tadao Ando and Rem Koolhaas. Ellie has also taken part in judging panels, moderated events, curated shows and contributed in books, such as The Contemporary House (Thames & Hudson, 2018), Glenn Sestig Architecture Diary (2020) and House London (2022).
