This Marfa house offers a room with a (desert) view
Designed by Berkeley-based Rael San Fratello and Tucson-based Dust, this Marfa house is an ode to desert simplicity

Casey Dunn - Photography

Receive our daily digest of inspiration, escapism and design stories from around the world direct to your inbox.
You are now subscribed
Your newsletter sign-up was successful
Want to add more newsletters?

Daily (Mon-Sun)
Daily Digest
Sign up for global news and reviews, a Wallpaper* take on architecture, design, art & culture, fashion & beauty, travel, tech, watches & jewellery and more.

Monthly, coming soon
The Rundown
A design-minded take on the world of style from Wallpaper* fashion features editor Jack Moss, from global runway shows to insider news and emerging trends.

Monthly, coming soon
The Design File
A closer look at the people and places shaping design, from inspiring interiors to exceptional products, in an expert edit by Wallpaper* global design director Hugo Macdonald.
Marfa house at one with its site
A structure at one with the wild, arid simplicity of the Texas desert, this Marfa house is the work of two architects, Berkeley-based Rael San Fratello and Tucson-based Dust. Minimalist architecture, almost spartan looks, and materials that feel entirely of their place define this home that is the perfect bolthole for secluded relaxation – a bolthole you can buy, since the boutique abode has just hit the market.
The small desert city of Marfa in far West Texas is known for its art scene, nature, and stargazing opportunities. Here, the flat, dry expanses are rivalled in beauty only by the night sky, and this little – in scale perhaps, but not in scope or architectural ambition – home offers views of both, situated as it is in a large, secluded plot at the edge of town. Access to lots of exterior space, in the shape of an enclosed garden of native plants, several courtyards and large windows that frame the surrounding environment, provides constant connection between indoors and outdoors, the architecture and its place.
Marfa house at one with its site
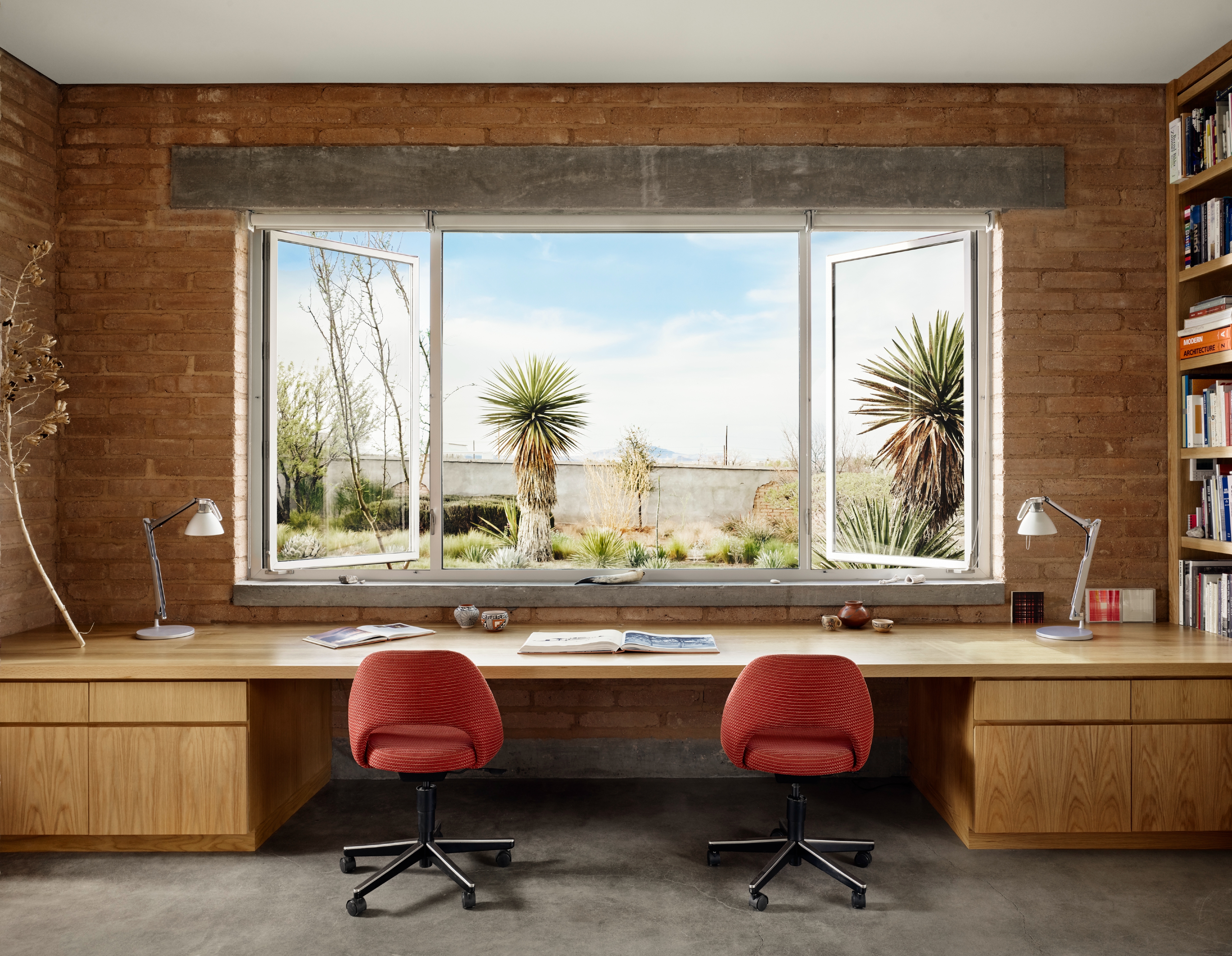
Comprising two distinct structures, the home contains a chef’s kitchen, a large living space, a private sculpture garden, and a guest bedroom and bathroom in the first volume; meanwhile the master bedroom suite, with its own study and lounge and the master bath, are in the second. Sandy-coloured adobe brick walls come together with metal elements for an aesthetic that combines earthiness and a minimalist, utilitarian feel. At the same time, tactile yet clean, flat surfaces throughout offer an ideal gallery opportunity to display art.
Solar panels on this Marfa house make the most of the Texas sun in this home that pays homage to the landscape around it at every turn. This, combined with the rest of its architectural features, makes it a modern classic (one half of its architecture team, Dust was also part of the Wallpaper* Architects Directory in 2015), full of long vistas, natural materials, feature gardens and architectural moments, such as the outdoor shower next to the master bedroom, and the enticing study with its strategically placed window out towards the views.
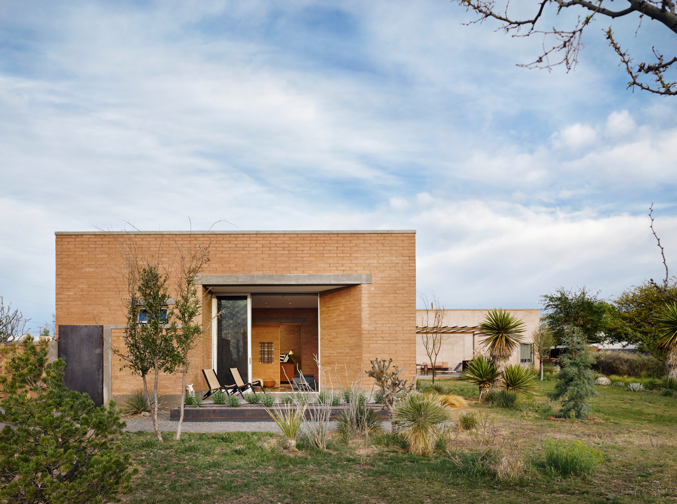
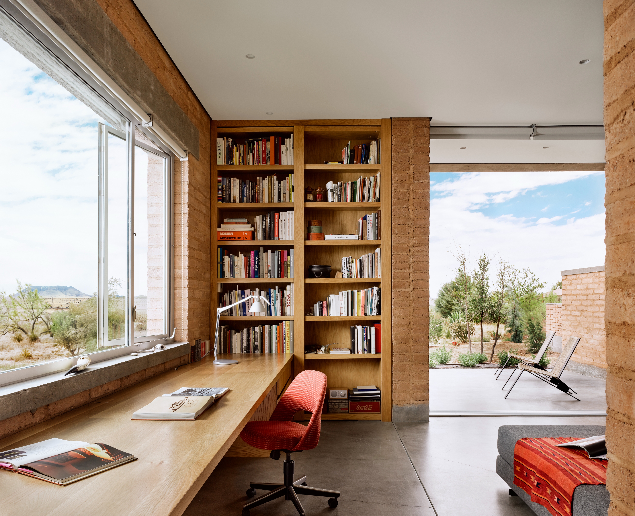
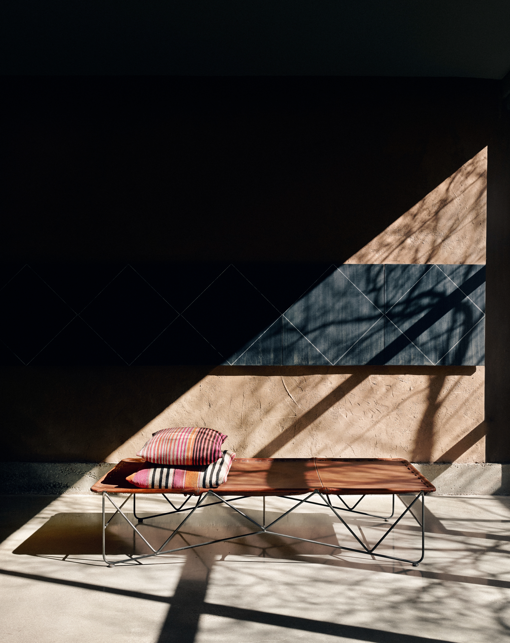
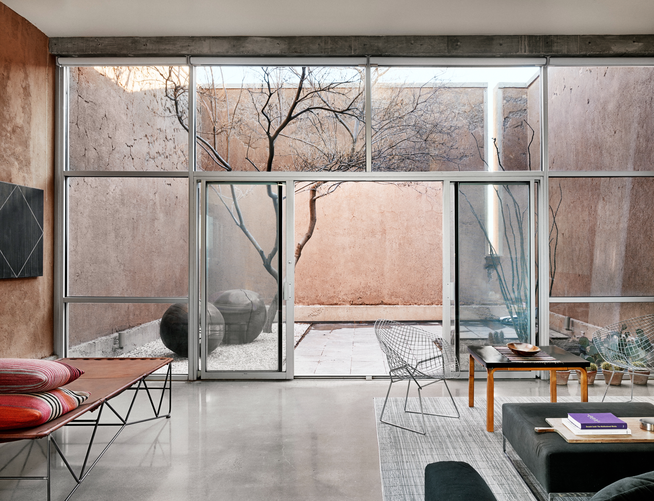
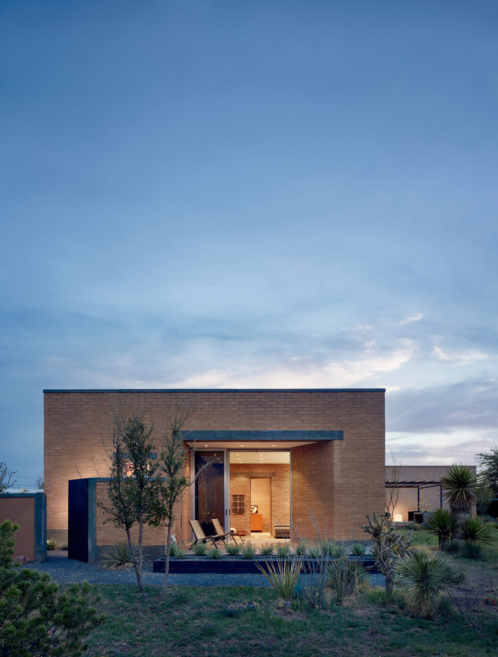
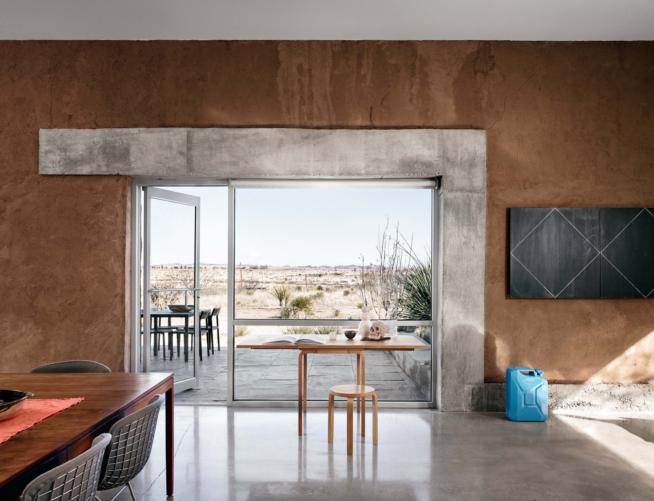
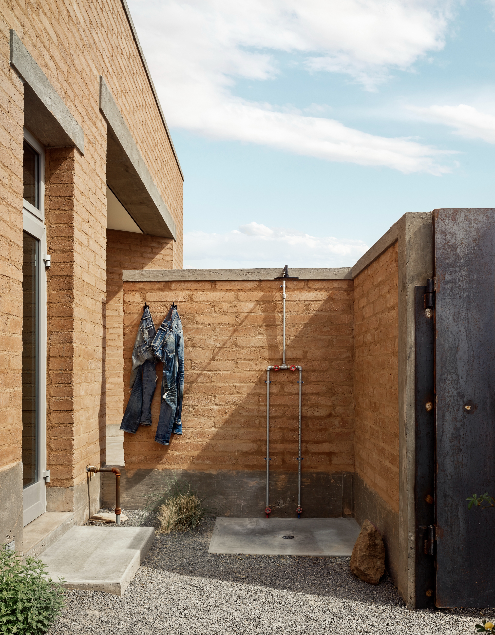
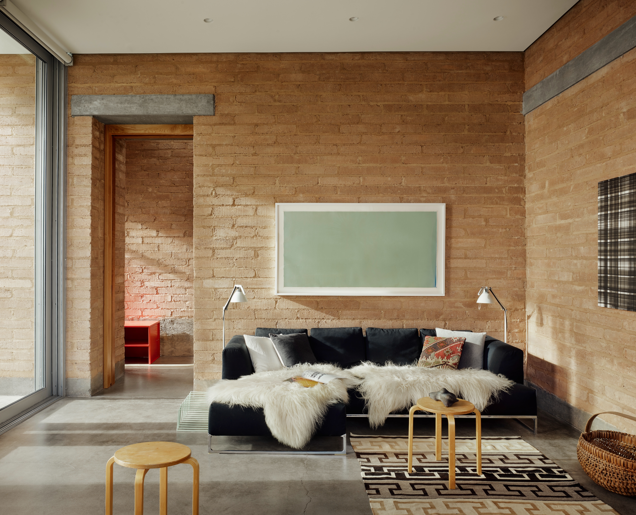
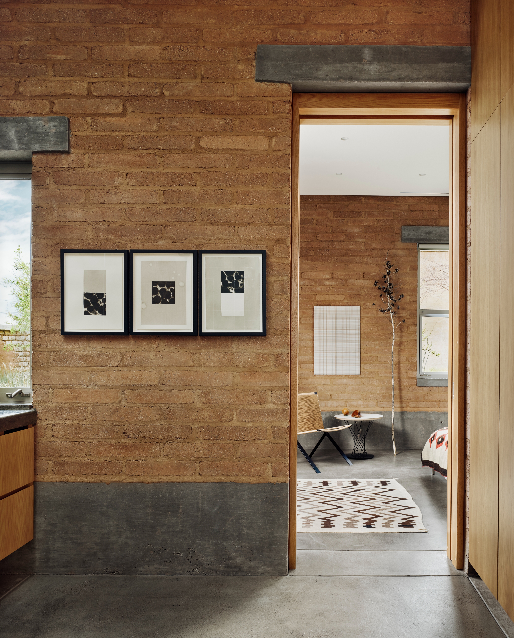
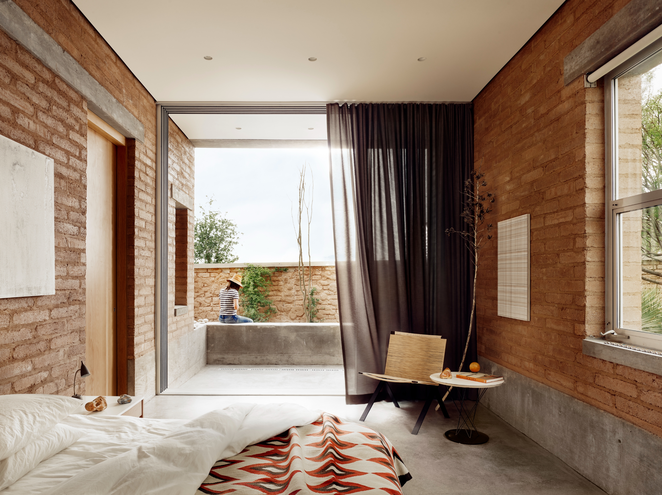

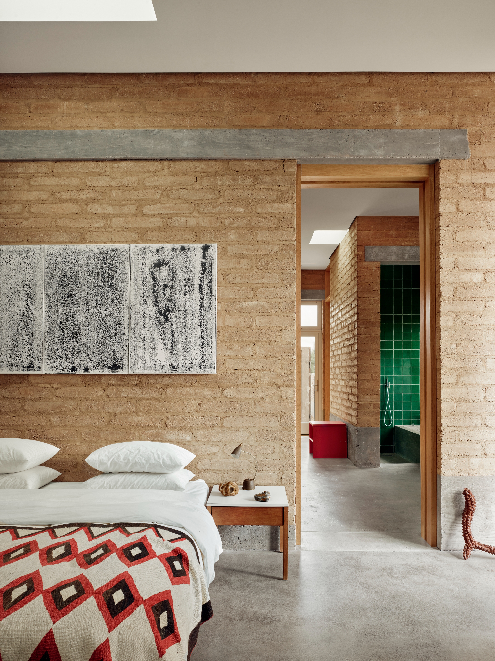
INFORMATION
More about the Marfa house here
Receive our daily digest of inspiration, escapism and design stories from around the world direct to your inbox.
Ellie Stathaki is the Architecture & Environment Director at Wallpaper*. She trained as an architect at the Aristotle University of Thessaloniki in Greece and studied architectural history at the Bartlett in London. Now an established journalist, she has been a member of the Wallpaper* team since 2006, visiting buildings across the globe and interviewing leading architects such as Tadao Ando and Rem Koolhaas. Ellie has also taken part in judging panels, moderated events, curated shows and contributed in books, such as The Contemporary House (Thames & Hudson, 2018), Glenn Sestig Architecture Diary (2020) and House London (2022).
