Make Architects’ London Wall high walk weaves through layers of architectural history
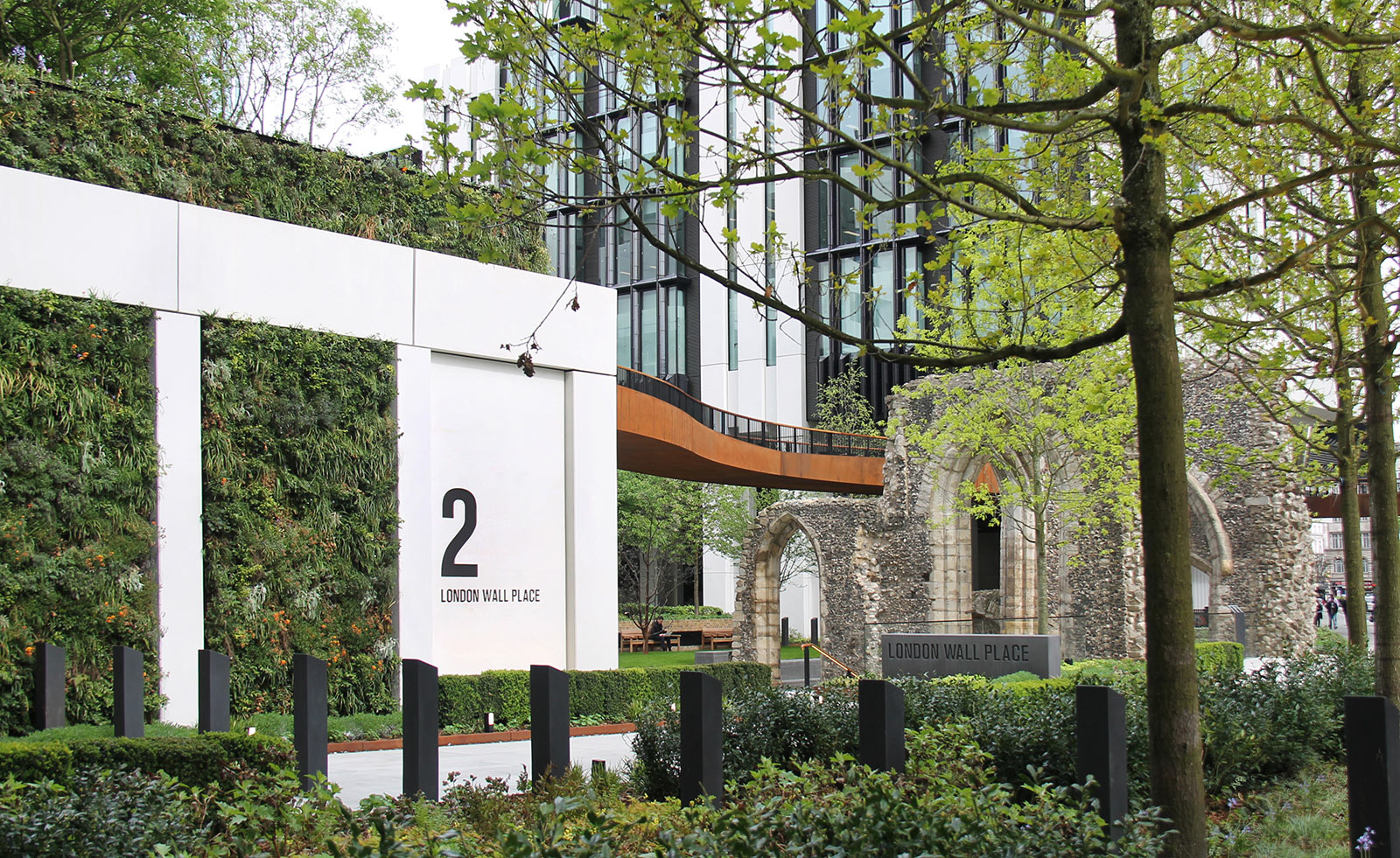
Receive our daily digest of inspiration, escapism and design stories from around the world direct to your inbox.
You are now subscribed
Your newsletter sign-up was successful
Want to add more newsletters?

Daily (Mon-Sun)
Daily Digest
Sign up for global news and reviews, a Wallpaper* take on architecture, design, art & culture, fashion & beauty, travel, tech, watches & jewellery and more.

Monthly, coming soon
The Rundown
A design-minded take on the world of style from Wallpaper* fashion features editor Jack Moss, from global runway shows to insider news and emerging trends.

Monthly, coming soon
The Design File
A closer look at the people and places shaping design, from inspiring interiors to exceptional products, in an expert edit by Wallpaper* global design director Hugo Macdonald.
Make Architects has designed a gently winding elevated high walk that weaves through London Wall in the City of London. The restored and redesigned area has two new office buildings and extensive public space across half of the site that references the history of London's architecture.
The public realm was conceived as a layered, three-dimensional garden, connected by the elevated walkways that bridge into neighbouring zones of the city such as the Barbican.
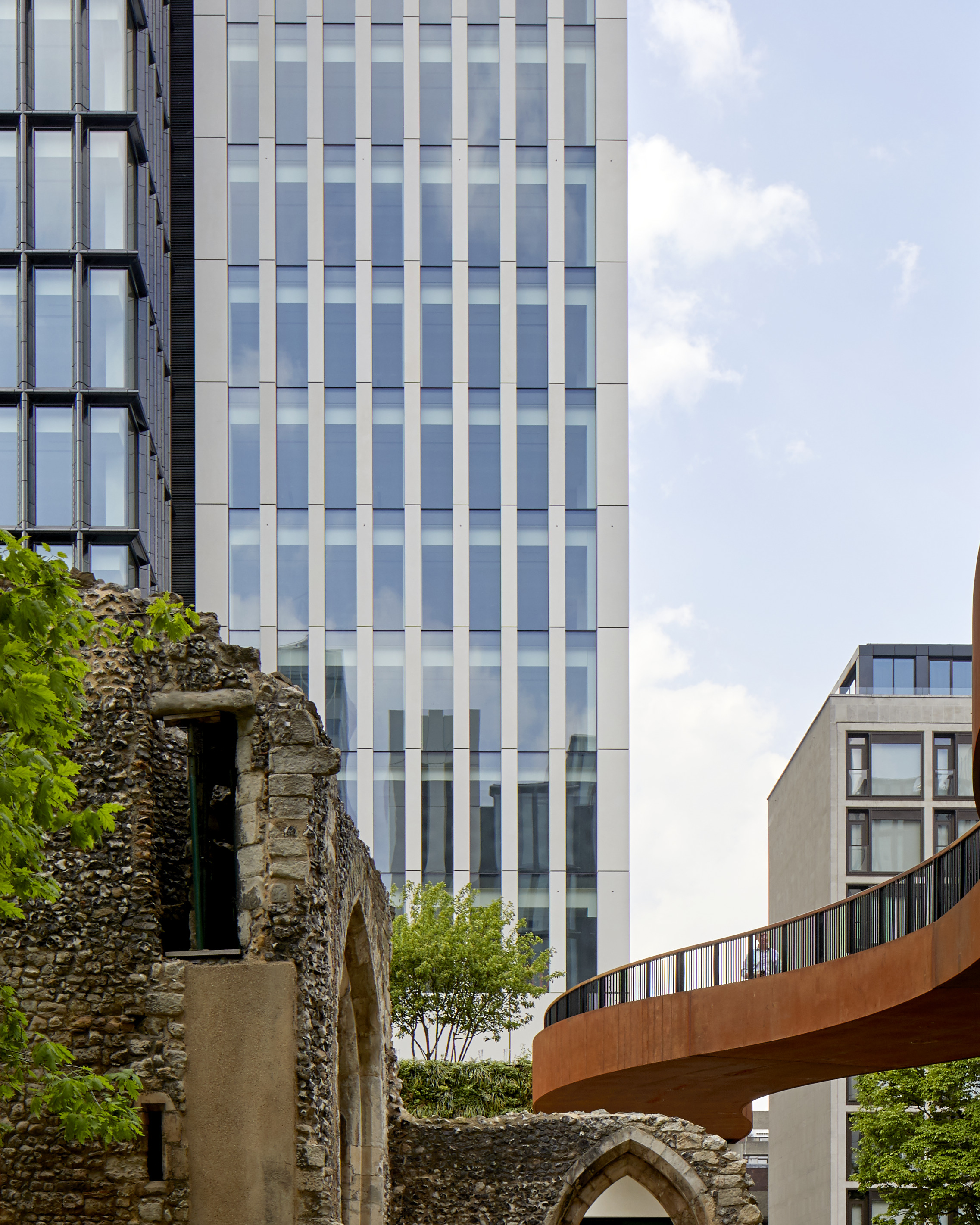
The weathered steel high walk weaves through layers of London history
A walk through the site is a tour through London’s architectural history, where samples from different decades sit surprisingly comfortably side by side – from the Roman city wall, to which the design is aligned; to the newly-restored medieval St Alphage Church tower long hidden from public view; and the contemporary experience of the former 1960s post-modern high walk system that the new structure replaces.
The high walk’s weathering steel and Iroko timber construction adds a new layer to London Wall’s rich palette of materials: ‘The beauty of this project lies in recognising it is simply the latest layer in the history of this site, the next trace to be remembered. We’ve designed state-of-the-art offices, but it’s the combination with the public realm that has attracted the occupiers, not just the commercial spaces themselves. It is about bringing in a social, human, tactile scale to the City, and the architecture is all the more successful for the spaces around it,’ says Sam Potter, lead architect at Make.
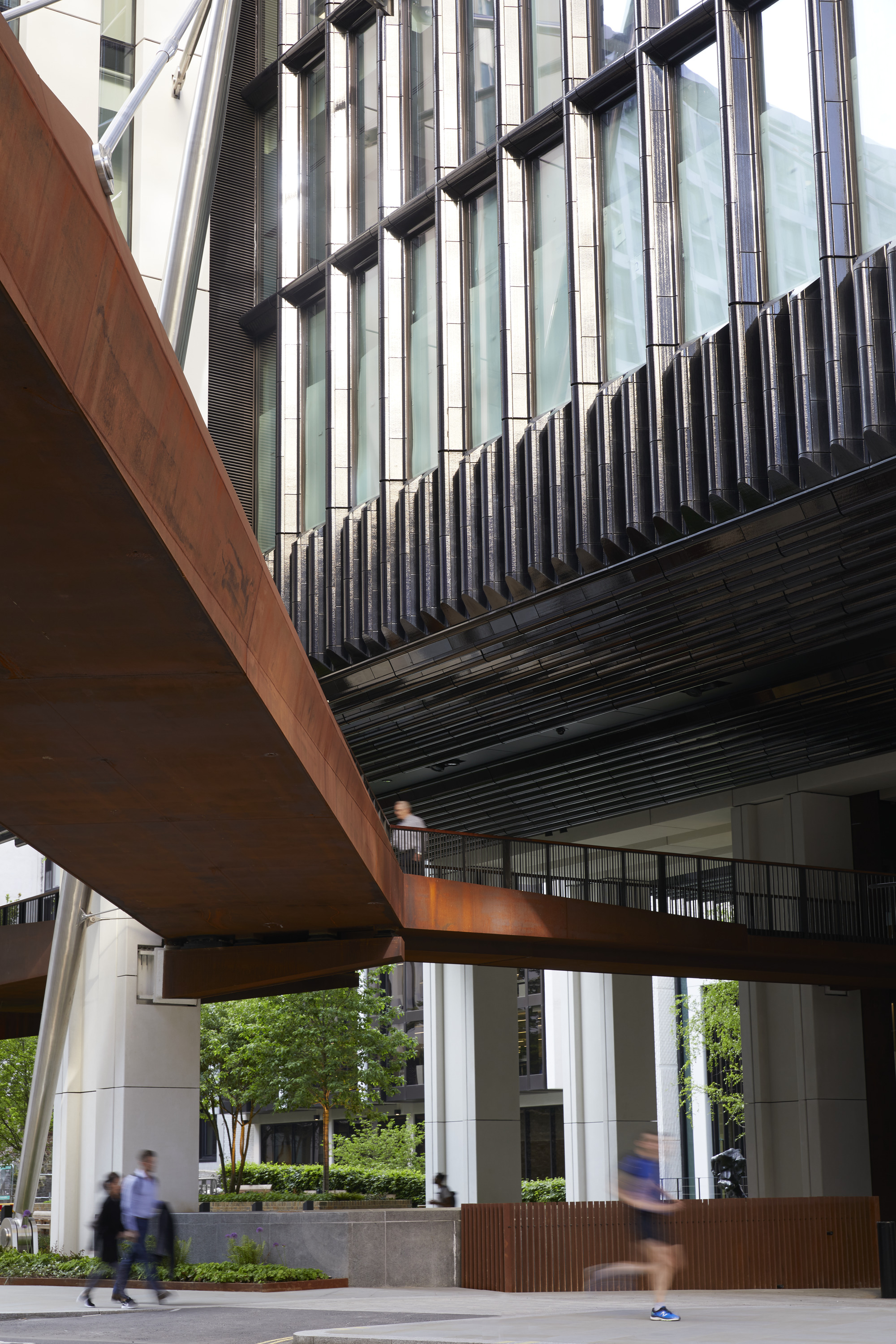
The high walk connects different areas of the City of London
Landscaped by SpaceHub, green walls, climbing ivy, lavender and strawberries surround the two new office buildings – the 13-storey 1 London Wall Place and 17-storey 2 London Wall – which were designed to reflect the the Kentish ragstone materials found in the Roman wall with the glass-reinforced concrete and dark blue ceramic ribs.
The public realm that joins up with the adjacent Salters’ Hall Garden and soon-to-be-completed St Alphage Garden will bring 1.5 acres of public space to the City of London, providing a peaceful diversion for office workers and architectural enthusiasts alike to have a moment of reflection and peace amidst the busy financial hub.
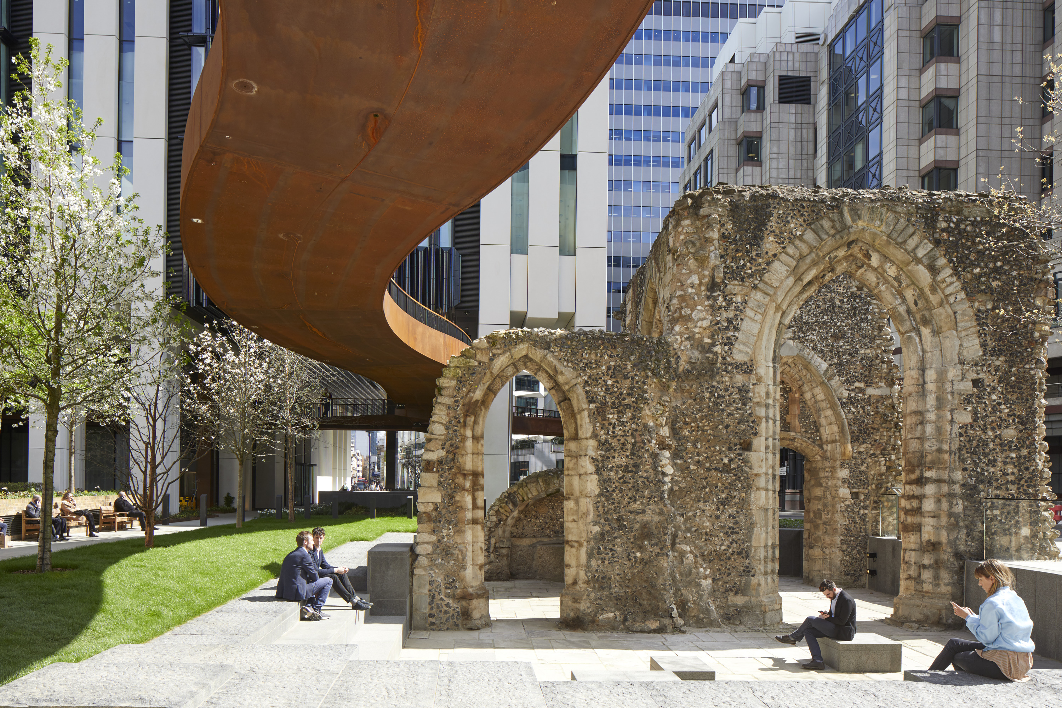
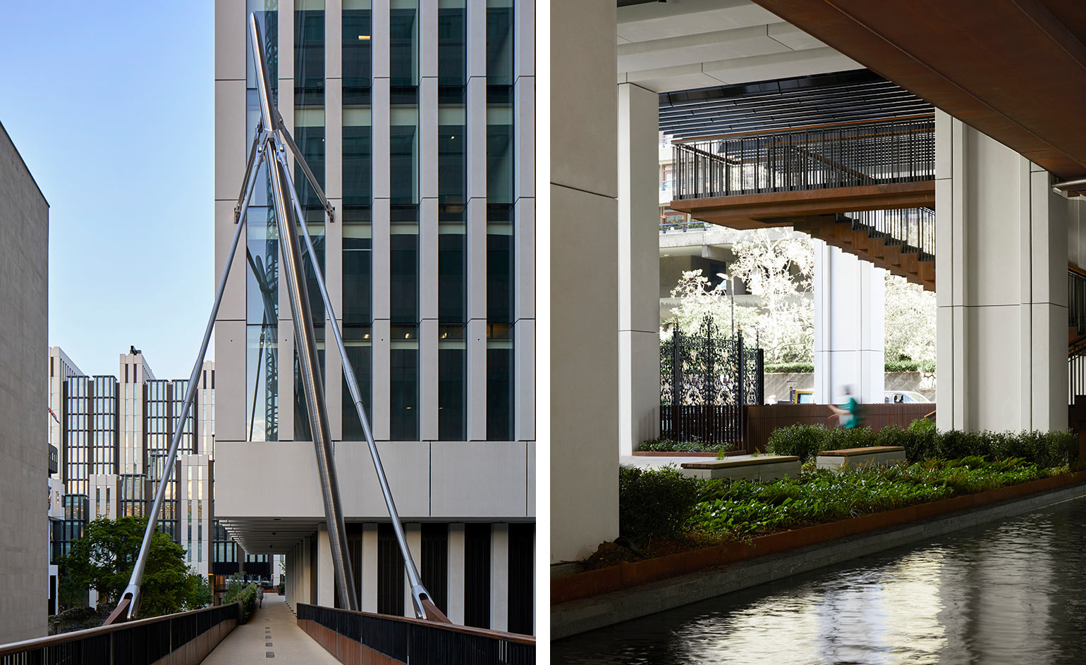
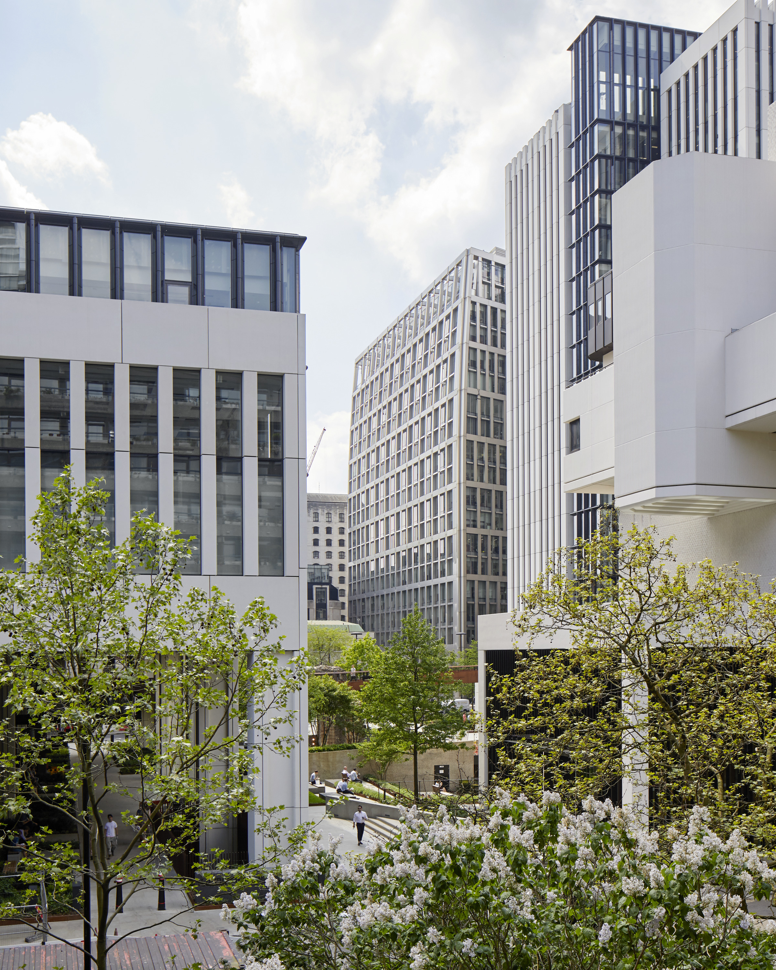
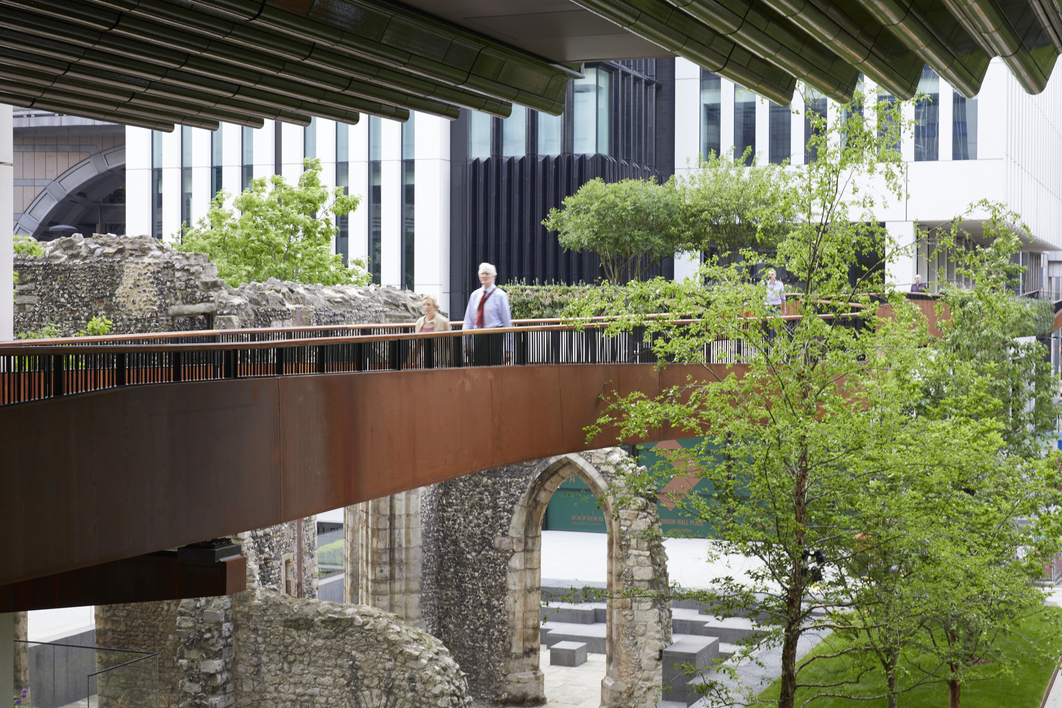
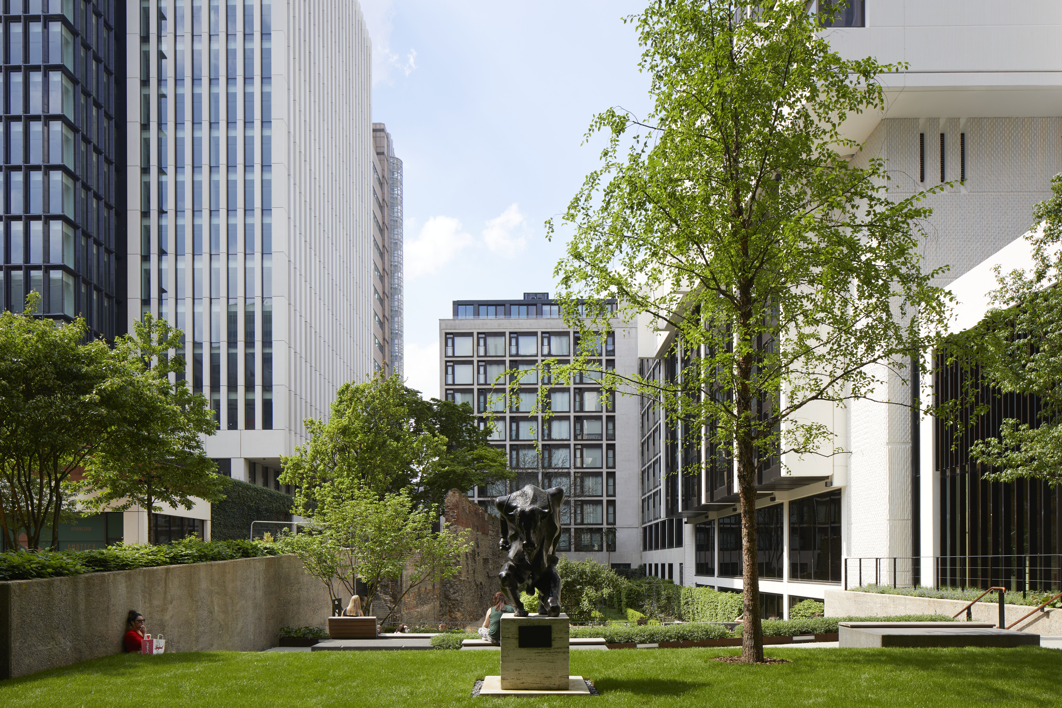
INFORMATION
For more information, visit the Make Architects website
Receive our daily digest of inspiration, escapism and design stories from around the world direct to your inbox.
Harriet Thorpe is a writer, journalist and editor covering architecture, design and culture, with particular interest in sustainability, 20th-century architecture and community. After studying History of Art at the School of Oriental and African Studies (SOAS) and Journalism at City University in London, she developed her interest in architecture working at Wallpaper* magazine and today contributes to Wallpaper*, The World of Interiors and Icon magazine, amongst other titles. She is author of The Sustainable City (2022, Hoxton Mini Press), a book about sustainable architecture in London, and the Modern Cambridge Map (2023, Blue Crow Media), a map of 20th-century architecture in Cambridge, the city where she grew up.