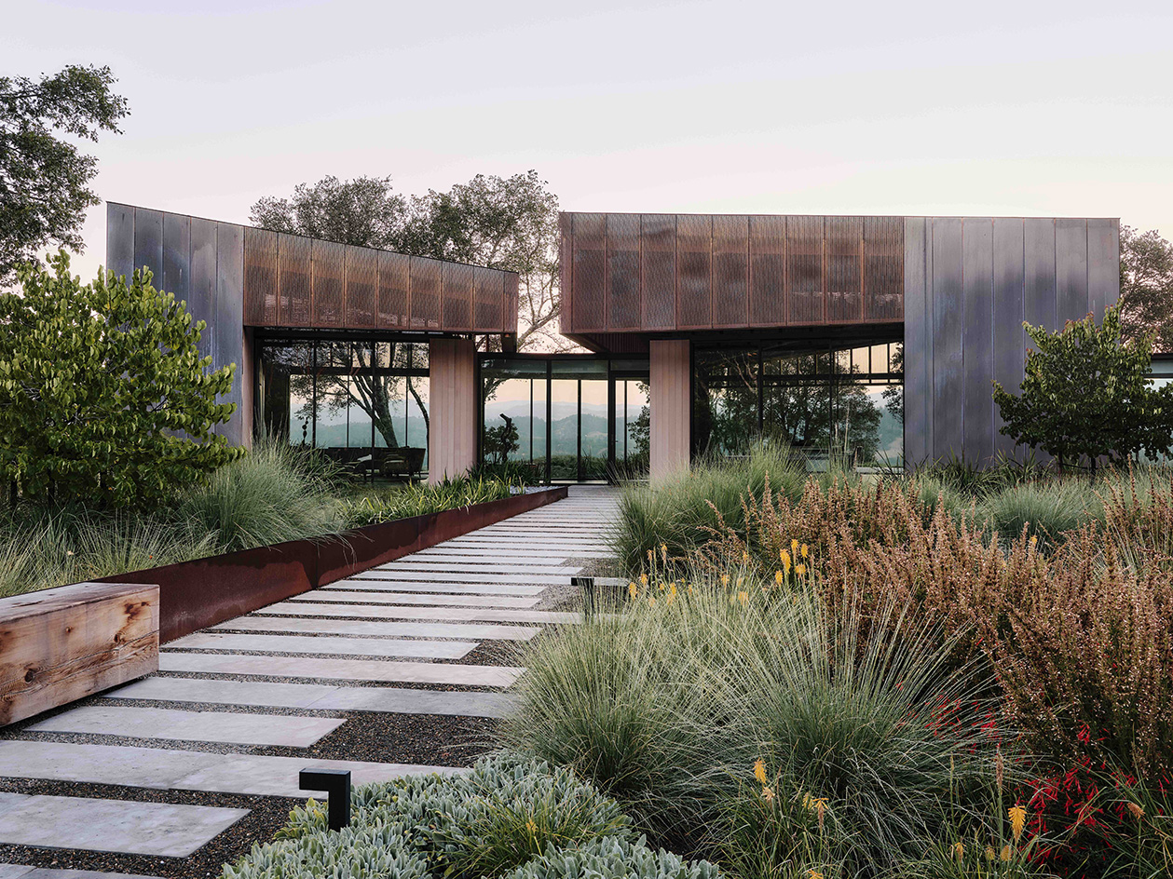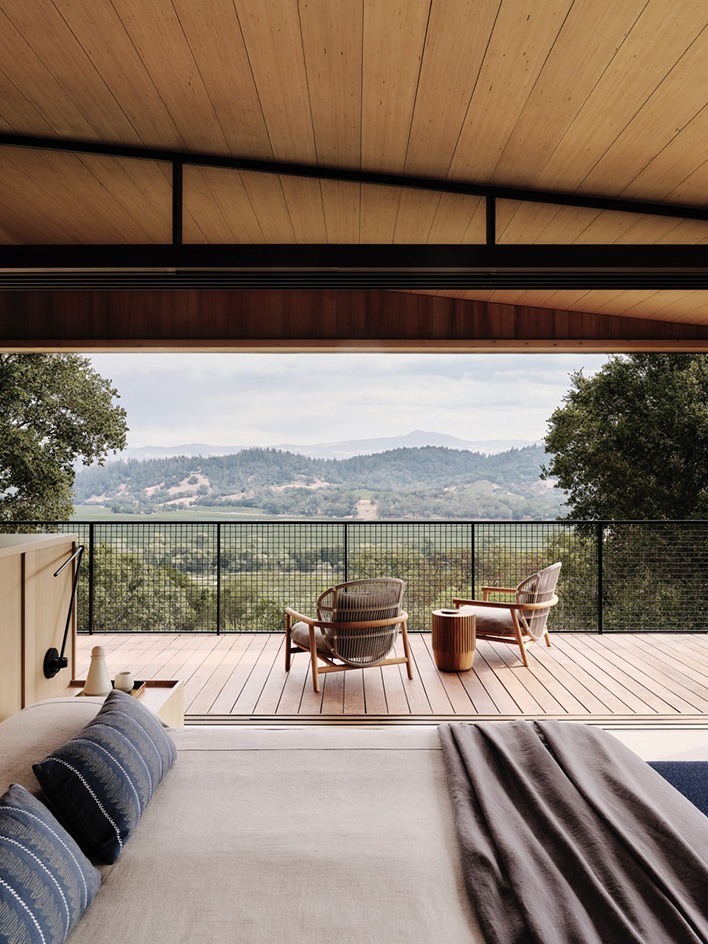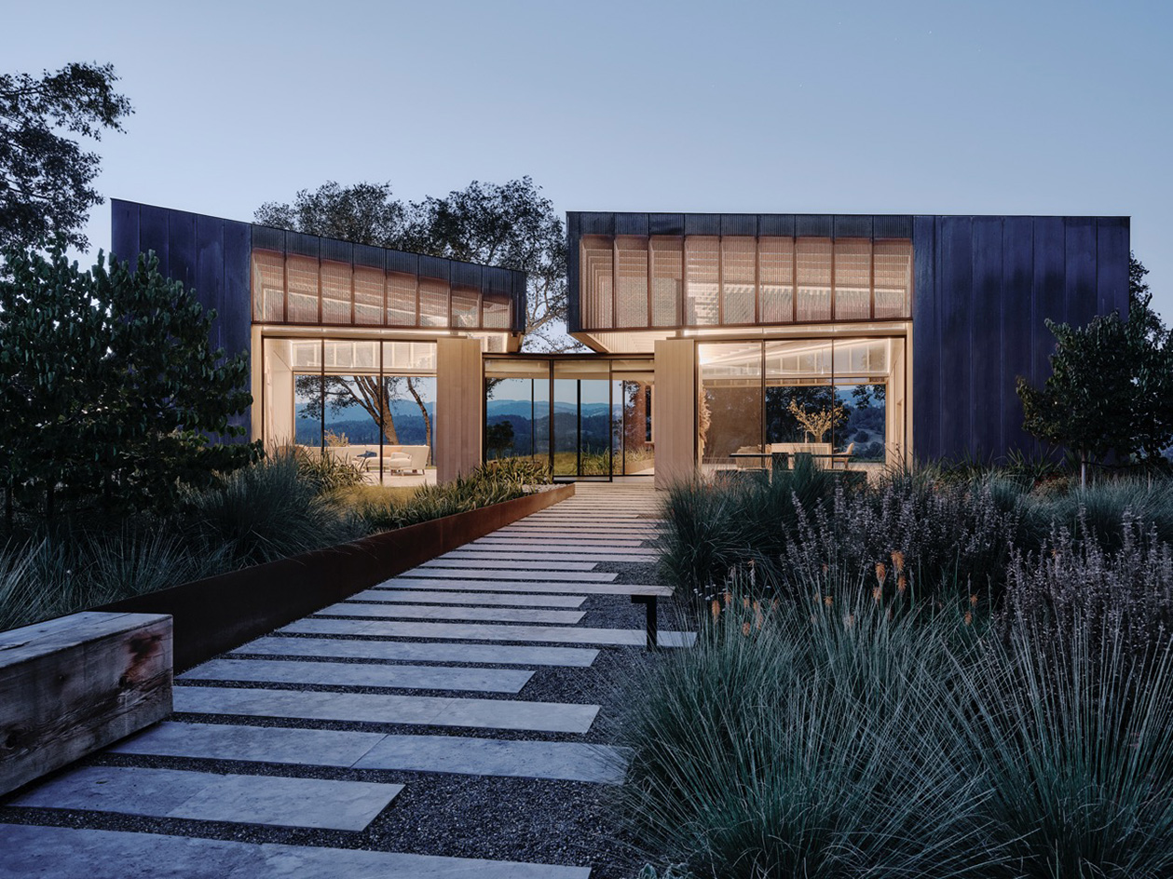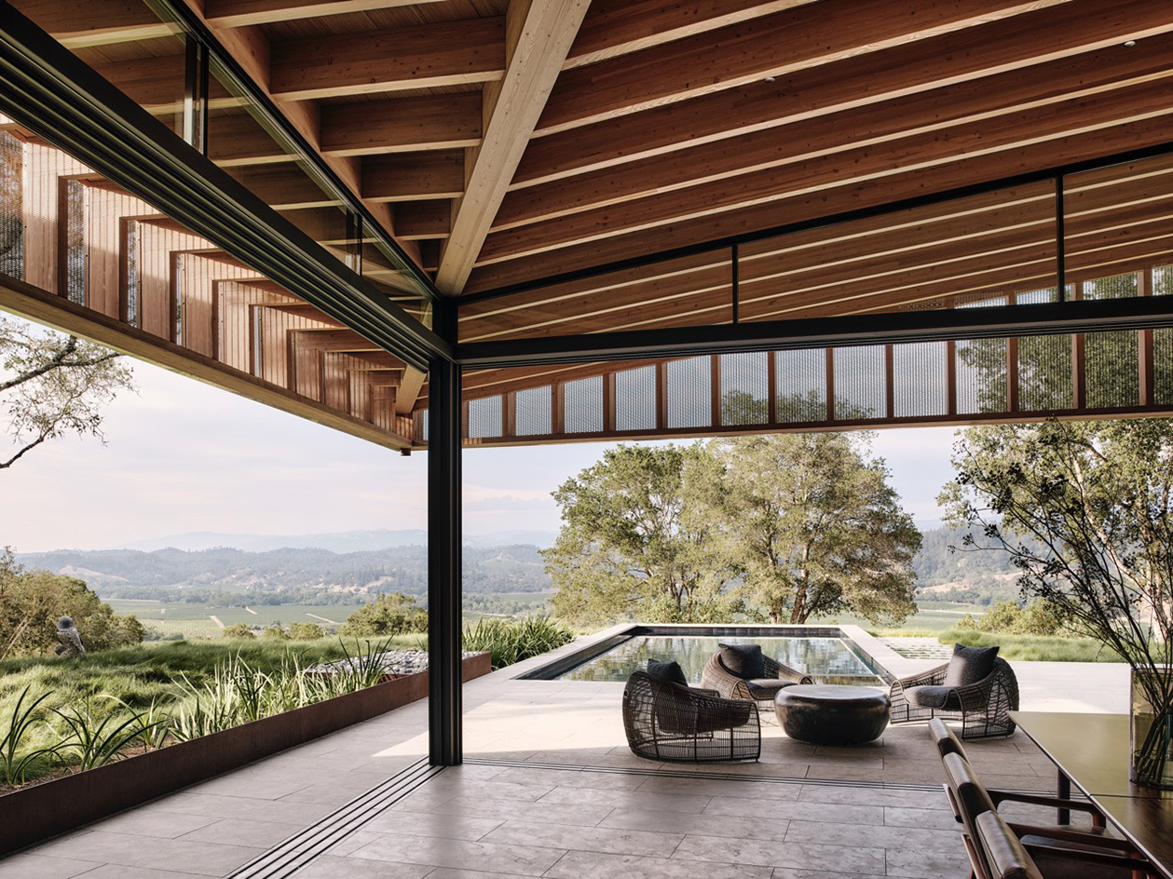Madrone Ridge in California is conceived as habitat for both humans and nature
Madrone Ridge by Field Architecture, set in California’s Sonoma Valley, was designed to deepen its owners' relationship with nature


Receive our daily digest of inspiration, escapism and design stories from around the world direct to your inbox.
You are now subscribed
Your newsletter sign-up was successful
Want to add more newsletters?

Daily (Mon-Sun)
Daily Digest
Sign up for global news and reviews, a Wallpaper* take on architecture, design, art & culture, fashion & beauty, travel, tech, watches & jewellery and more.

Monthly, coming soon
The Rundown
A design-minded take on the world of style from Wallpaper* fashion features editor Jack Moss, from global runway shows to insider news and emerging trends.

Monthly, coming soon
The Design File
A closer look at the people and places shaping design, from inspiring interiors to exceptional products, in an expert edit by Wallpaper* global design director Hugo Macdonald.
Madrone Ridge, a tributary of the Russian River, dominates and becomes a vital life force for all plant and wildlife in its corner of Sonoma Valley in California. It is in this rich environment that Jess Field of Field Architecture was called upon to create a house for a private client. And it is this relationship, the strong presence of the fresh water element that flows through the site, and its deep impact on nature and life –both human and beyond – that determined the design solution in this contemporary home.

Madrone Ridge
'At the owners’ request, we created this residence to deepen their relationship to the land through the cycle of the seasons. During a trip to Africa, the owners had been profoundly moved by the relationship between the human habitat and the wild. With that experience in mind, they wanted to recreate the same sensation, as they co-habitated with the plants and animals on this property,' says the architect.

He continues: 'Instead of drawing from architectural precedents in Sonoma County, or agrarian references from the valley, we looked to the bush – those forested, undeveloped areas of nature that surround the house – while allowing the built structures to adapt to the natural terrain. By simultaneously folding the house inward on itself and reaching outward to the land, we established a homestead in a transitional space that sustains human activity as well as wildlife.'
The result is an unmistakably modern house, geometric and carefully calculated. It is however nestled among existing mature trees, open to nature through openings and outdoors areas, zigzagging between open air and enclosed spaces that accommodate the existing flora and fauna, allowing it to thrive.

The main house is located within two low pavilions defined by their angled roofs, connected by a glazed element. In here, a sense of space prevails, with cooking, cleaning and storage integrated into the vertical surfaces of the rooms to free up the interior. A third, two-storey pavilion set slightly apart contains bedrooms and an office.
Copper cladding partly covers the exterior walls, giving it its distinct character amid the natural surroundings. At the same time, as the material will weather and age over time, it will embed itself on site and slowly become an integral part of the landscape.
Receive our daily digest of inspiration, escapism and design stories from around the world direct to your inbox.
Ellie Stathaki is the Architecture & Environment Director at Wallpaper*. She trained as an architect at the Aristotle University of Thessaloniki in Greece and studied architectural history at the Bartlett in London. Now an established journalist, she has been a member of the Wallpaper* team since 2006, visiting buildings across the globe and interviewing leading architects such as Tadao Ando and Rem Koolhaas. Ellie has also taken part in judging panels, moderated events, curated shows and contributed in books, such as The Contemporary House (Thames & Hudson, 2018), Glenn Sestig Architecture Diary (2020) and House London (2022).
