Comfort, modernity and sophistication meet in Madison House amenity spaces
We unveil the sophisticated amenities at New York's Madison House by multidisciplinary studio Gachot
Nicole Franzen - Photography
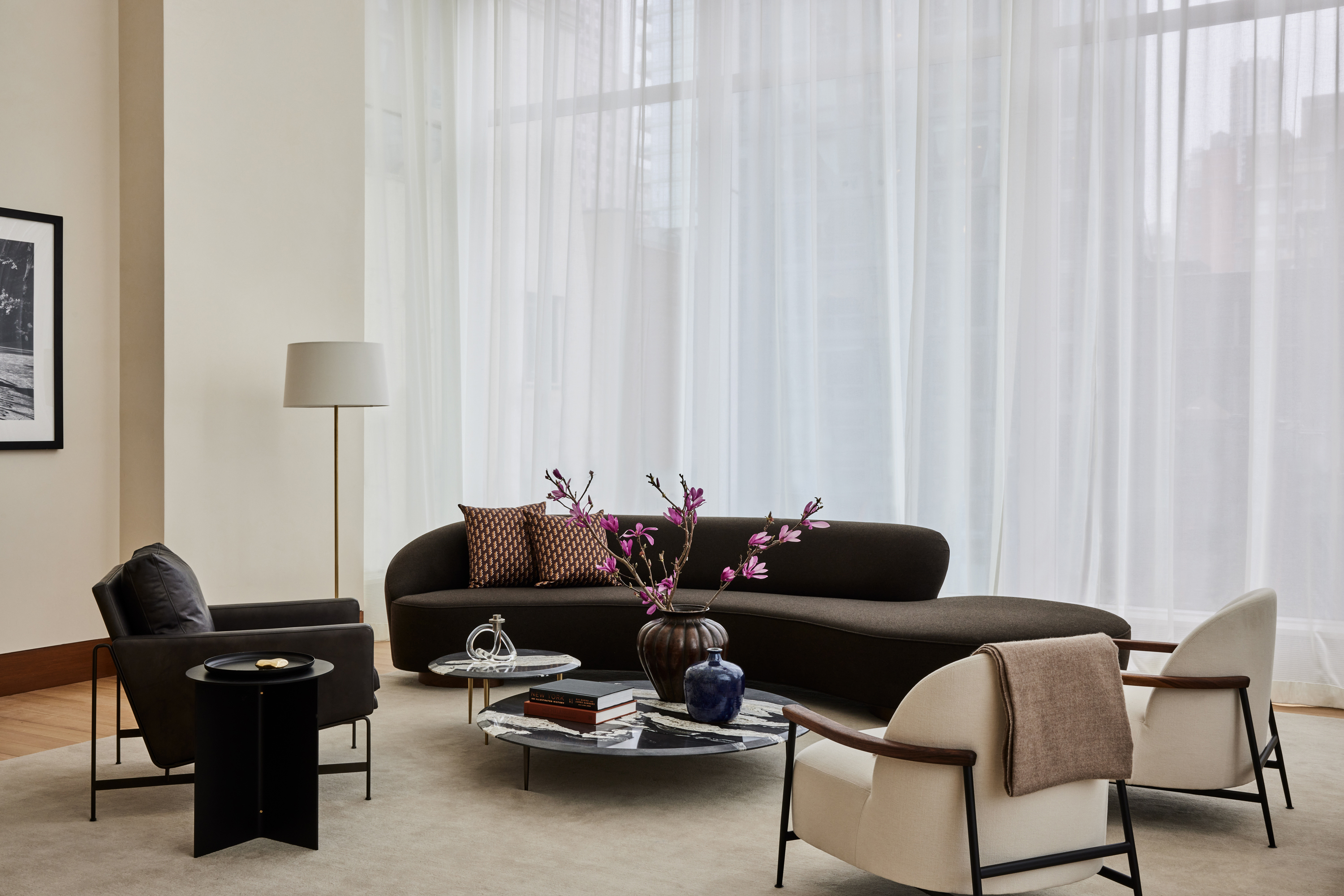
Madison House, the latest in a long line of luxury New York residential developments and indeed the tallest of its kind in the NoMad neighbourhood of Manhattan, has just revealed its state-of-the-art amenities offering. Designed by multidisciplinary design practice Gachot for developers JD Carlisle Development and Fosun International Limited, the interiors combine minimalism and sophistication, working in harmony with the building's overall architecture by Handel Architects.
‘We designed the amenities spaces at Madison House the same way we would design a private members’ club,' says the studio's co-founder, Christine Gachot. ‘There's a balance between classic sophistication, hospitable comfort, and undeniably modern architecture. When it comes to design, our most crucial consideration is how the space will make someone feel at ease – at home.'
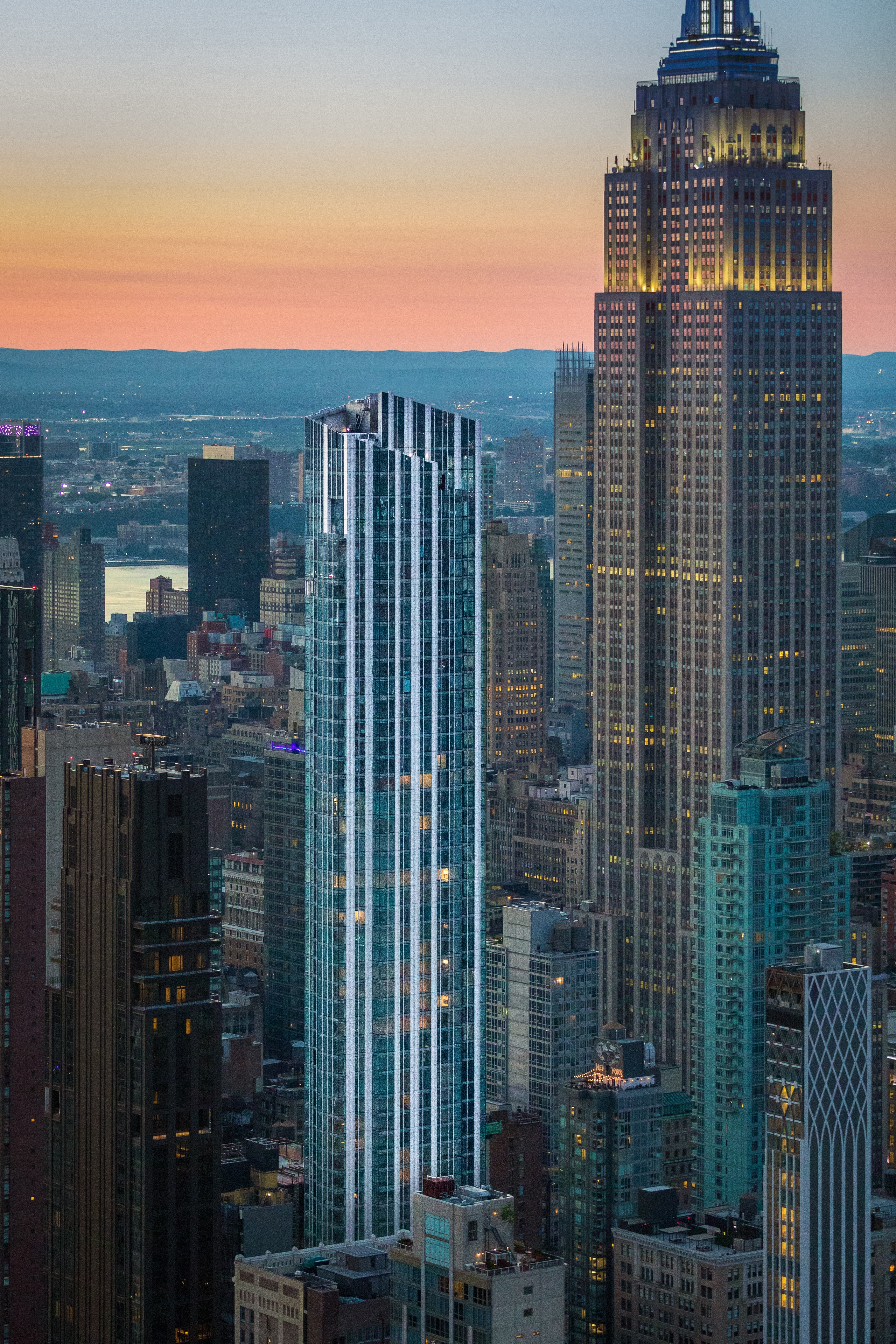
‘To take advantage of Madison House’s extraordinary height and showcase the great views, we employed generous planes of rich, natural materials and hand-applied finishes. This lush materiality brings warmth and context to the building's monumental scale,' she continues.
Quality materials with a preference for the natural and tactile, meet minimalist architecture and bags of character, as sheer curtains, warm tones of brown and mustard, and dark woods create a sense of luxury and mystery. Hand-crafted millwork and clean, modernist lines add calmness and compose an environment of warmth with a crisp edge. Amenities – some 30,000 sq ft of them – include a private lounge with a chef’s kitchen and dining room, social spaces, and a fitness area, mixing wellness and leisure to the level of the finest hotel. A conference area, a library and study spaces cater for modern hybrid working habits. Meanwhile, a plunge pool, a golf simulator, and a children’s playroom ensure there's ample space for fun too.
With construction in the building now fully complete, the first residents are starting to move in.
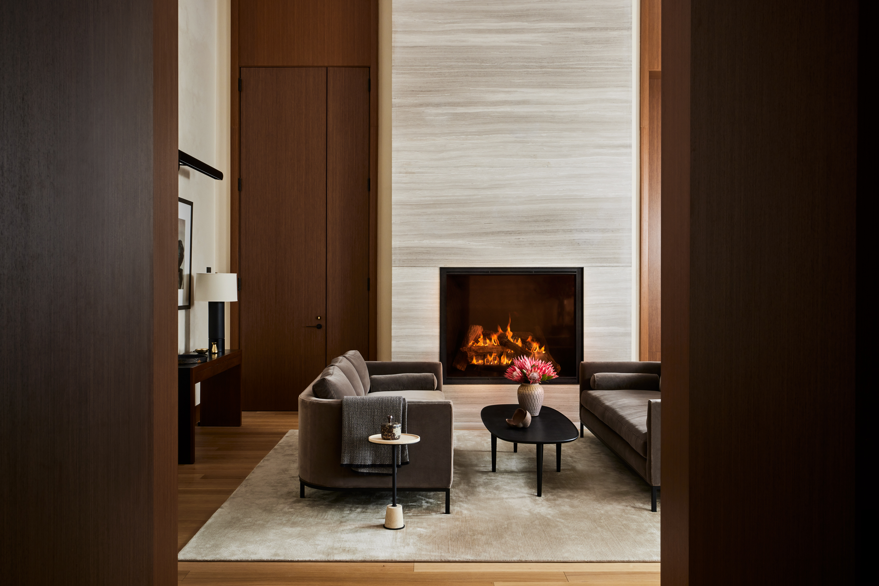
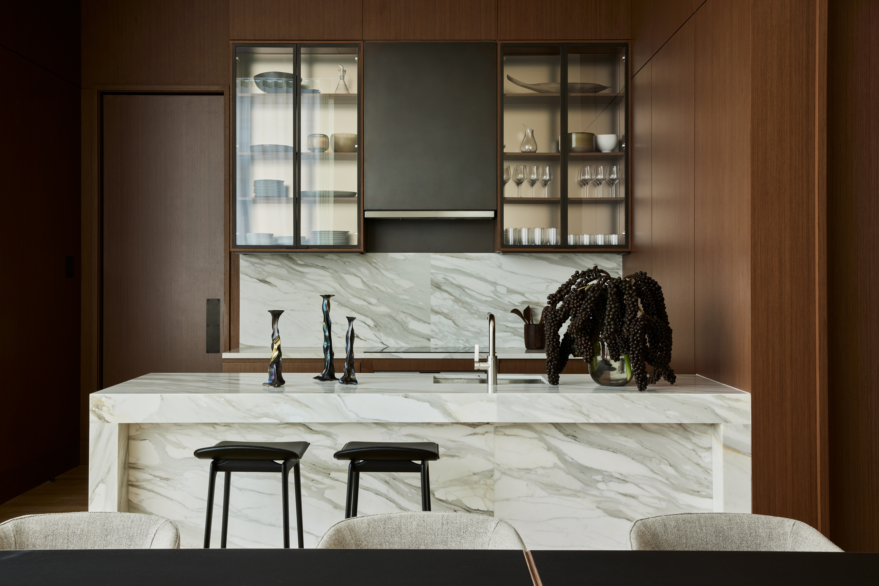
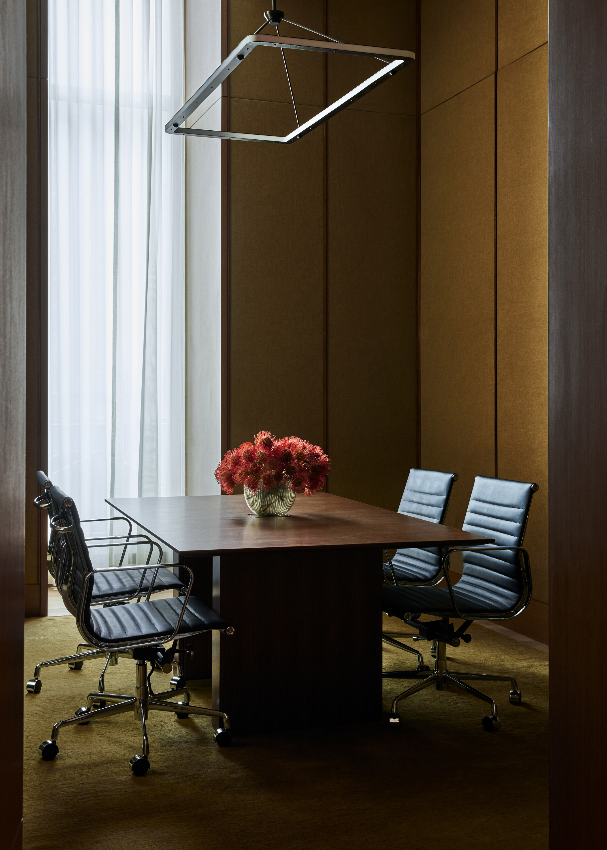
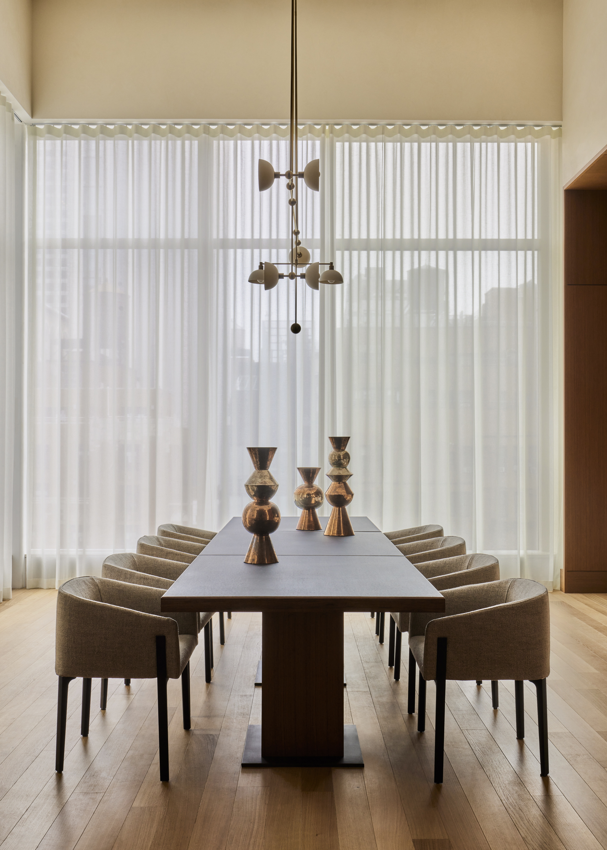
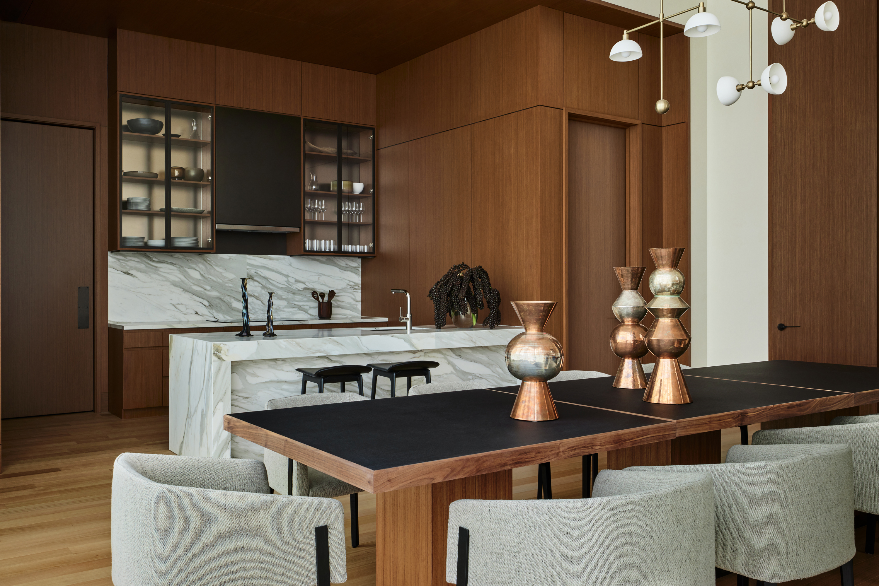
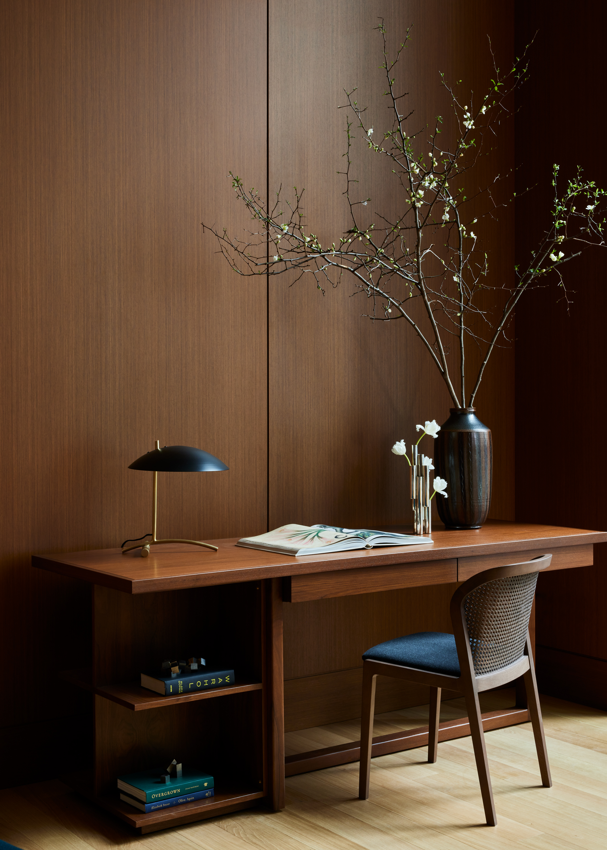
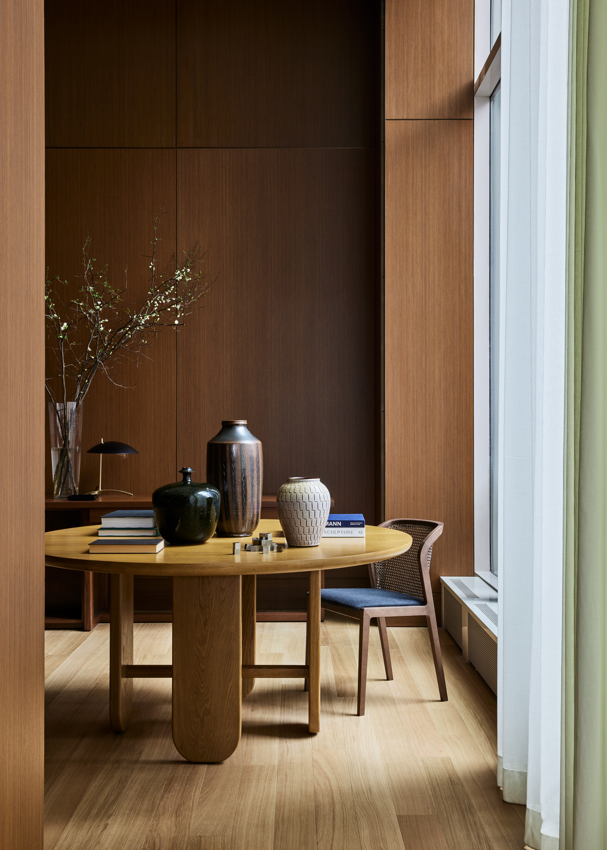
INFORMATION
Receive our daily digest of inspiration, escapism and design stories from around the world direct to your inbox.
Ellie Stathaki is the Architecture & Environment Director at Wallpaper*. She trained as an architect at the Aristotle University of Thessaloniki in Greece and studied architectural history at the Bartlett in London. Now an established journalist, she has been a member of the Wallpaper* team since 2006, visiting buildings across the globe and interviewing leading architects such as Tadao Ando and Rem Koolhaas. Ellie has also taken part in judging panels, moderated events, curated shows and contributed in books, such as The Contemporary House (Thames & Hudson, 2018), Glenn Sestig Architecture Diary (2020) and House London (2022).
- Nicole Franzen - PhotographyPhotographer
-
 The Bombardier Global 8000 flies faster and higher to make the most of your time in the air
The Bombardier Global 8000 flies faster and higher to make the most of your time in the airA wellness machine with wings: Bombardier’s new Global 8000 isn’t quite a spa in the sky, but the Canadian manufacturer reckons its flagship business jet will give your health a boost
-
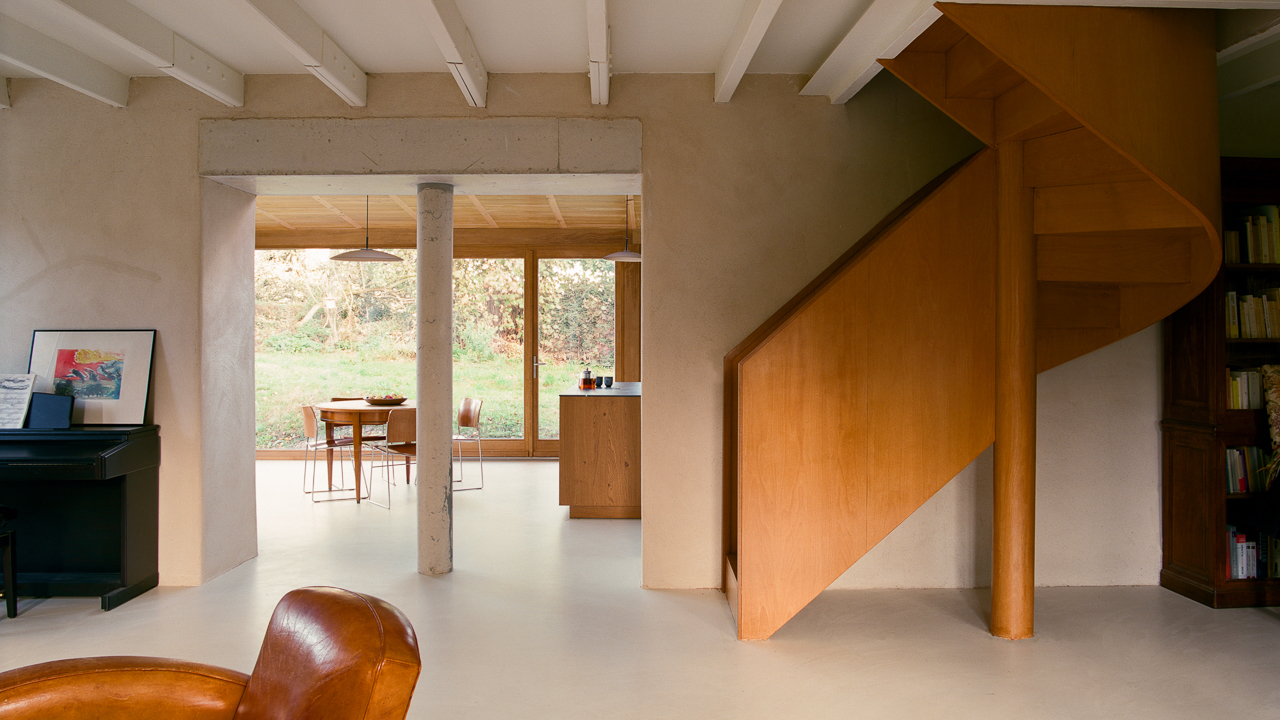 A former fisherman’s cottage in Brittany is transformed by a new timber extension
A former fisherman’s cottage in Brittany is transformed by a new timber extensionParis-based architects A-platz have woven new elements into the stone fabric of this traditional Breton cottage
-
 New York's members-only boom shows no sign of stopping – and it's about to get even more niche
New York's members-only boom shows no sign of stopping – and it's about to get even more nicheFrom bathing clubs to listening bars, gatekeeping is back in a big way. Here's what's driving the wave of exclusivity
-
 Step inside this resilient, river-facing cabin for a life with ‘less stuff’
Step inside this resilient, river-facing cabin for a life with ‘less stuff’A tough little cabin designed by architects Wittman Estes, with a big view of the Pacific Northwest's Wenatchee River, is the perfect cosy retreat
-
 Remembering Robert A.M. Stern, an architect who discovered possibility in the past
Remembering Robert A.M. Stern, an architect who discovered possibility in the pastIt's easy to dismiss the late architect as a traditionalist. But Stern was, in fact, a design rebel whose buildings were as distinctly grand and buttoned-up as his chalk-striped suits
-
 Own an early John Lautner, perched in LA’s Echo Park hills
Own an early John Lautner, perched in LA’s Echo Park hillsThe restored and updated Jules Salkin Residence by John Lautner is a unique piece of Californian design heritage, an early private house by the Frank Lloyd Wright acolyte that points to his future iconic status
-
 The Architecture Edit: Wallpaper’s houses of the month
The Architecture Edit: Wallpaper’s houses of the monthFrom wineries-turned-music studios to fire-resistant holiday homes, these are the properties that have most impressed the Wallpaper* editors this month
-
 The Stahl House – an icon of mid-century modernism – is for sale in Los Angeles
The Stahl House – an icon of mid-century modernism – is for sale in Los AngelesAfter 65 years in the hands of the same family, the home, also known as Case Study House #22, has been listed for $25 million
-
 Houston's Ismaili Centre is the most dazzling new building in America. Here's a look inside
Houston's Ismaili Centre is the most dazzling new building in America. Here's a look insideLondon-based architect Farshid Moussavi designed a new building open to all – and in the process, has created a gleaming new monument
-
 Frank Lloyd Wright’s Fountainhead will be opened to the public for the first time
Frank Lloyd Wright’s Fountainhead will be opened to the public for the first timeThe home, a defining example of the architect’s vision for American design, has been acquired by the Mississippi Museum of Art, which will open it to the public, giving visitors the chance to experience Frank Lloyd Wright’s genius firsthand
-
 Clad in terracotta, these new Williamsburg homes blend loft living and an organic feel
Clad in terracotta, these new Williamsburg homes blend loft living and an organic feelThe Williamsburg homes inside 103 Grand Street, designed by Brooklyn-based architects Of Possible, bring together elegant interiors and dramatic outdoor space in a slick, stacked volume