Play area: MAD’s Japanese kindergarten merges old and new

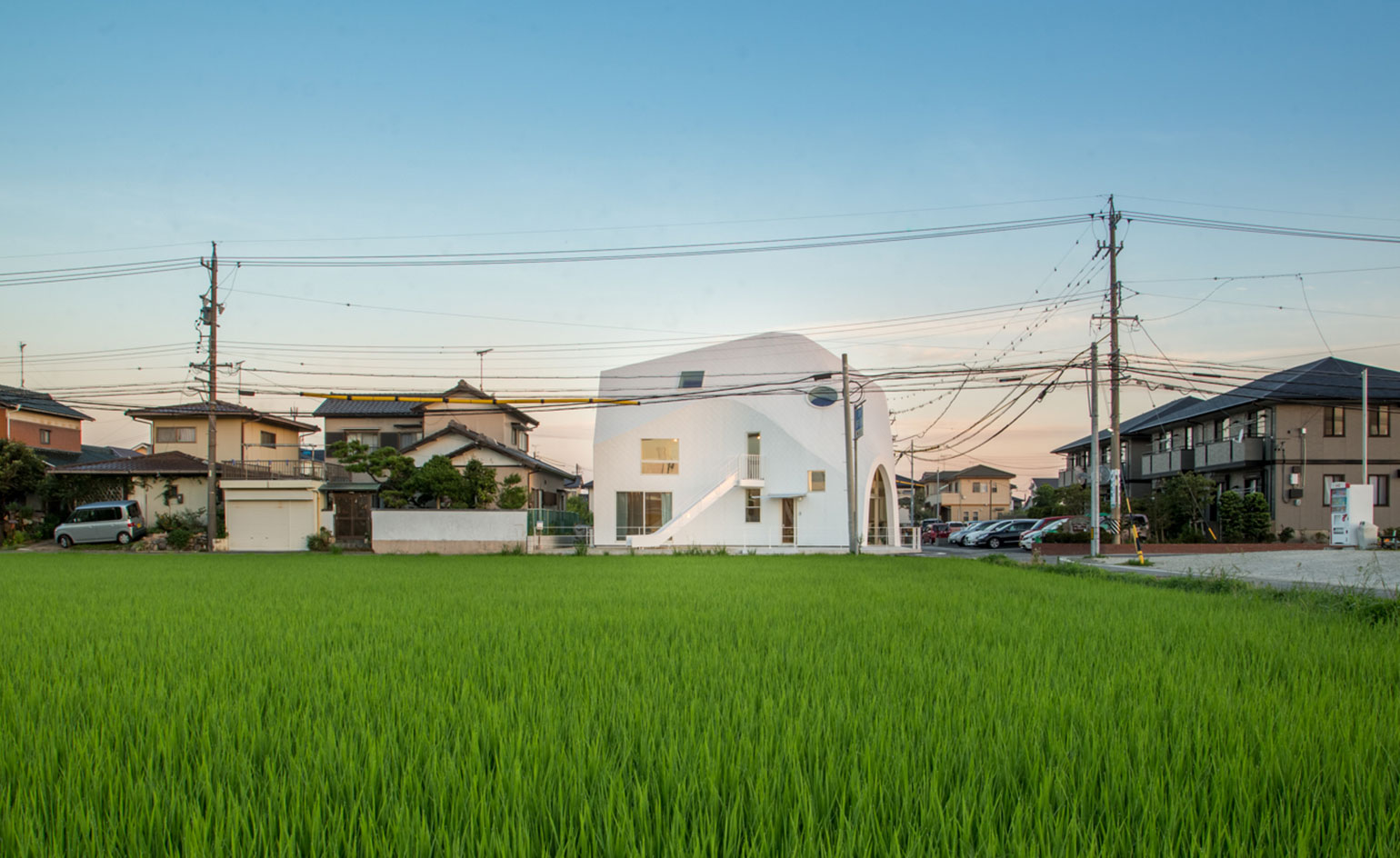
Receive our daily digest of inspiration, escapism and design stories from around the world direct to your inbox.
You are now subscribed
Your newsletter sign-up was successful
Want to add more newsletters?

Daily (Mon-Sun)
Daily Digest
Sign up for global news and reviews, a Wallpaper* take on architecture, design, art & culture, fashion & beauty, travel, tech, watches & jewellery and more.

Monthly, coming soon
The Rundown
A design-minded take on the world of style from Wallpaper* fashion features editor Jack Moss, from global runway shows to insider news and emerging trends.

Monthly, coming soon
The Design File
A closer look at the people and places shaping design, from inspiring interiors to exceptional products, in an expert edit by Wallpaper* global design director Hugo Macdonald.
Childcare architecture often aims to emulate warm, homely environments for its precious little guests. In the case of a new kindergarten in Japan, things have gotten even more literal. The Clover House nursery used to be a two-storey house, nestled in a quiet residential street in the small town of Okazaki; now, it has been dynamically transformed into its current use by Chinese architecture firm MAD.
'I think it's important to create a homely atmosphere inside this kindergarten, so instead of building a brand new building, we decide to keep the old wooden structure as the memory and the soul of the space, and work around it,' says MAD founder Ma Yansong. Aiming to create a nurturing and inspiring environment for young‘uns, the house’s owners commissioned the architects to lead their dream project, redesigning their own home into a kindergarten.
Keeping costs to a minimum, MAD decided to recycle the building’s existing wooden structure – which was originally made in a standard prefabricated frame – and use it where possible in the new design. The result? A visible three-dimensional timber skeleton that outlines areas within, in a space that gently combines old and new.
The interior is playful and fresh, with light flooding in from several windows of different shapes and sizes, punctured into the façade. The house’s traditional pitched roof was also maintained, but everything was wrapped in a new skin, blurring the boundaries between what’s new and what pre-existed.
Adding an extra dollop of playfulness, the space comes complete with a slide leading from the second floor down to the outdoor play area and the building’s front courtyard.
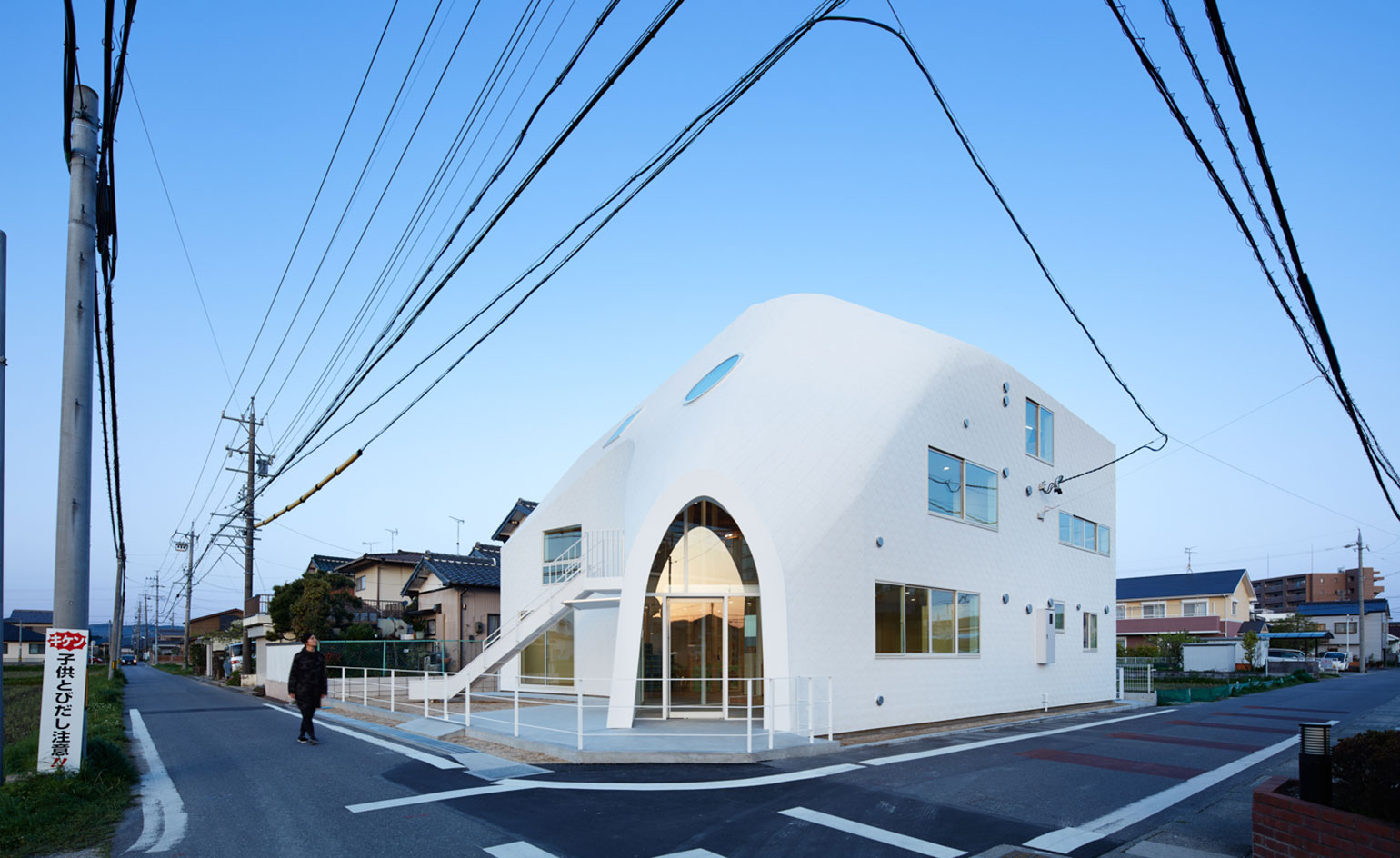
An existing structure was transformed from its previous residential use into a kindergarten. Photography: Fuji Koji
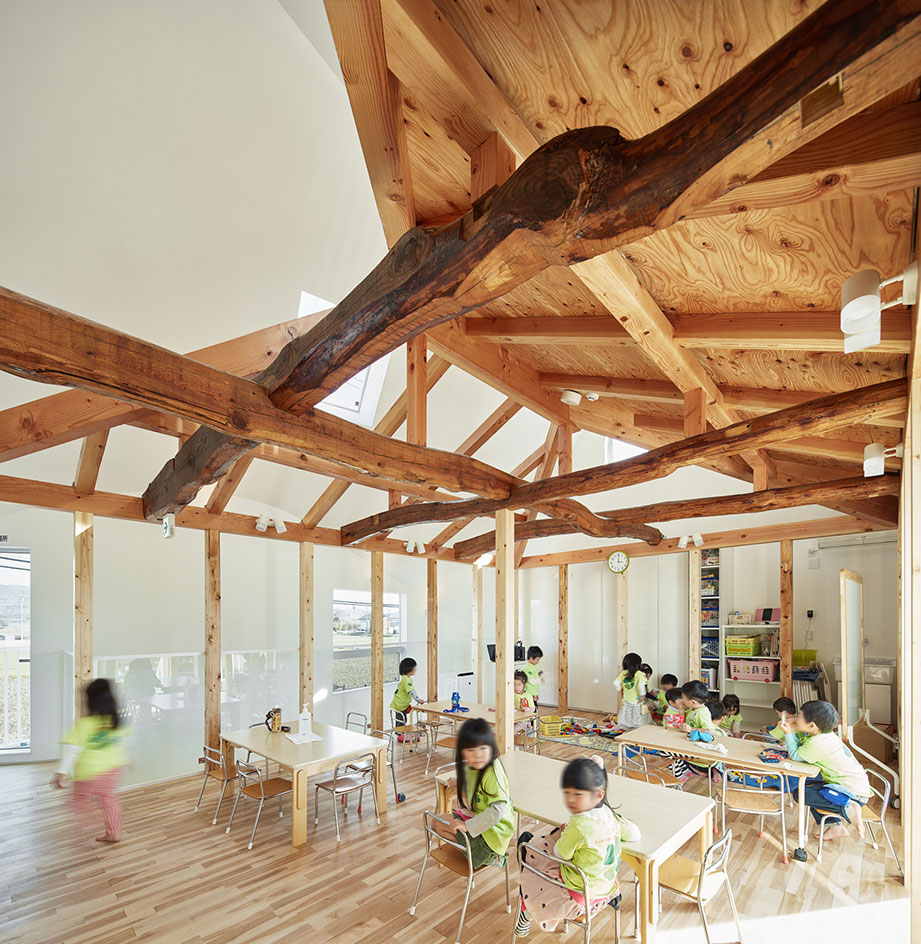
The architects reused the existing house's original timber structure in an effort to maintain a relationship between old and new, and in order to keep costs down. Photography: Fuji Koji
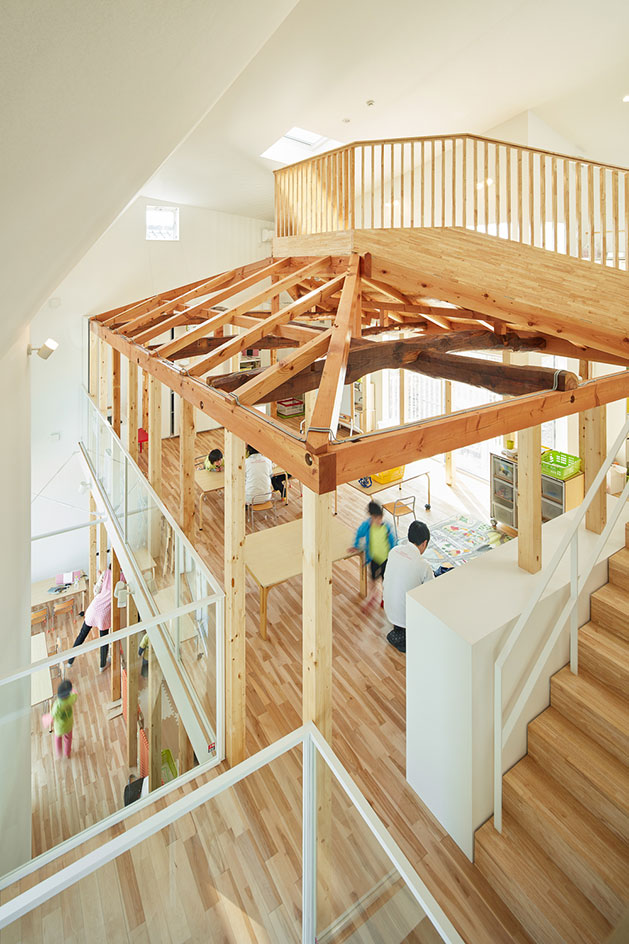
The three-dimensional timber frame outlines different areas in the nursery, adding warmth to the interiors. Photography: Fuji Koji
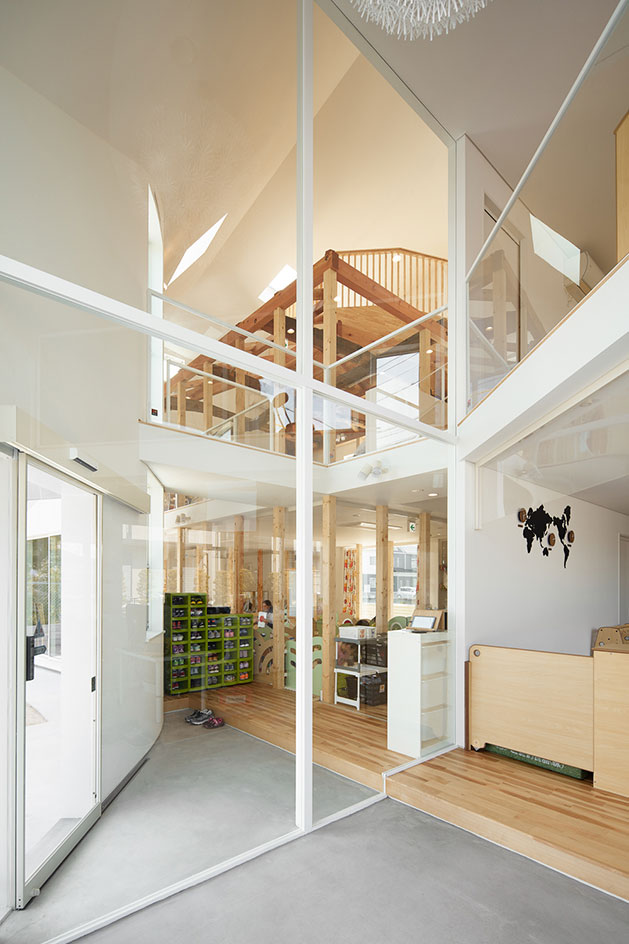
'I think it's important to create a homely atmosphere inside this kindergarten, so instead of building a brand new building, we decide to keep the old wooden structure as the memory and the soul of the space, and work around it,' says Yansong. Photography: Fuji Koji
INFORMATION
For more information, visit the MAD website
Receive our daily digest of inspiration, escapism and design stories from around the world direct to your inbox.
Ellie Stathaki is the Architecture & Environment Director at Wallpaper*. She trained as an architect at the Aristotle University of Thessaloniki in Greece and studied architectural history at the Bartlett in London. Now an established journalist, she has been a member of the Wallpaper* team since 2006, visiting buildings across the globe and interviewing leading architects such as Tadao Ando and Rem Koolhaas. Ellie has also taken part in judging panels, moderated events, curated shows and contributed in books, such as The Contemporary House (Thames & Hudson, 2018), Glenn Sestig Architecture Diary (2020) and House London (2022).
