Minimalism and transparency rule at Luxottica’s Digital Factory in Milan
Luxottica's Digital Factory by Milan-based architects Park Associati is the latest addition to the city's via Tortona neighbourhood

Lorenzo Zandri - Photography
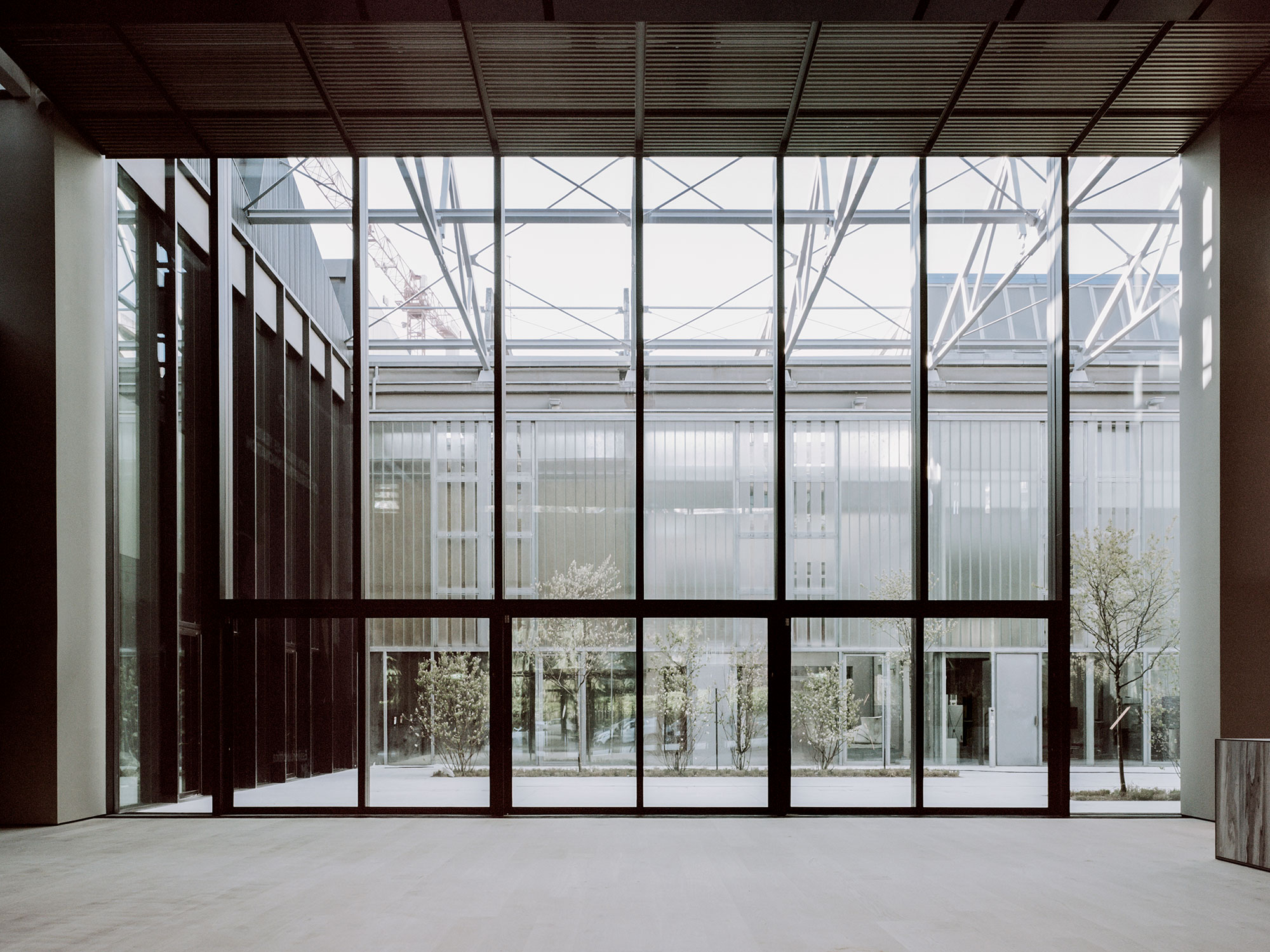
Receive our daily digest of inspiration, escapism and design stories from around the world direct to your inbox.
You are now subscribed
Your newsletter sign-up was successful
Want to add more newsletters?

Daily (Mon-Sun)
Daily Digest
Sign up for global news and reviews, a Wallpaper* take on architecture, design, art & culture, fashion & beauty, travel, tech, watches & jewellery and more.

Monthly, coming soon
The Rundown
A design-minded take on the world of style from Wallpaper* fashion features editor Jack Moss, from global runway shows to insider news and emerging trends.

Monthly, coming soon
The Design File
A closer look at the people and places shaping design, from inspiring interiors to exceptional products, in an expert edit by Wallpaper* global design director Hugo Macdonald.
An industrial restoration has resulted in the newly refreshed home of eyewear market leader Luxottica in Italy. The project, the brand's Digital Factory, was designed by Milan-based architecture studio Park Associati, and effortlessly blends minimalist architecture, swathes of glass, and 21st-century manufacturing and workspace.
The building is located in the city's trendy via Tortona area, and used to be occupied by General Electric. When Luxottica decided to move in, the company reached out to the architects for a redesign, bringing the complex to contemporary standards but at the same time, maintaining its feeling of history and utility, and sense of space and light throughout. Park Associati kept the original volumes and configuration, focusing on sharpening existing shapes and lines, while upgrading facilities and sustainability elements.
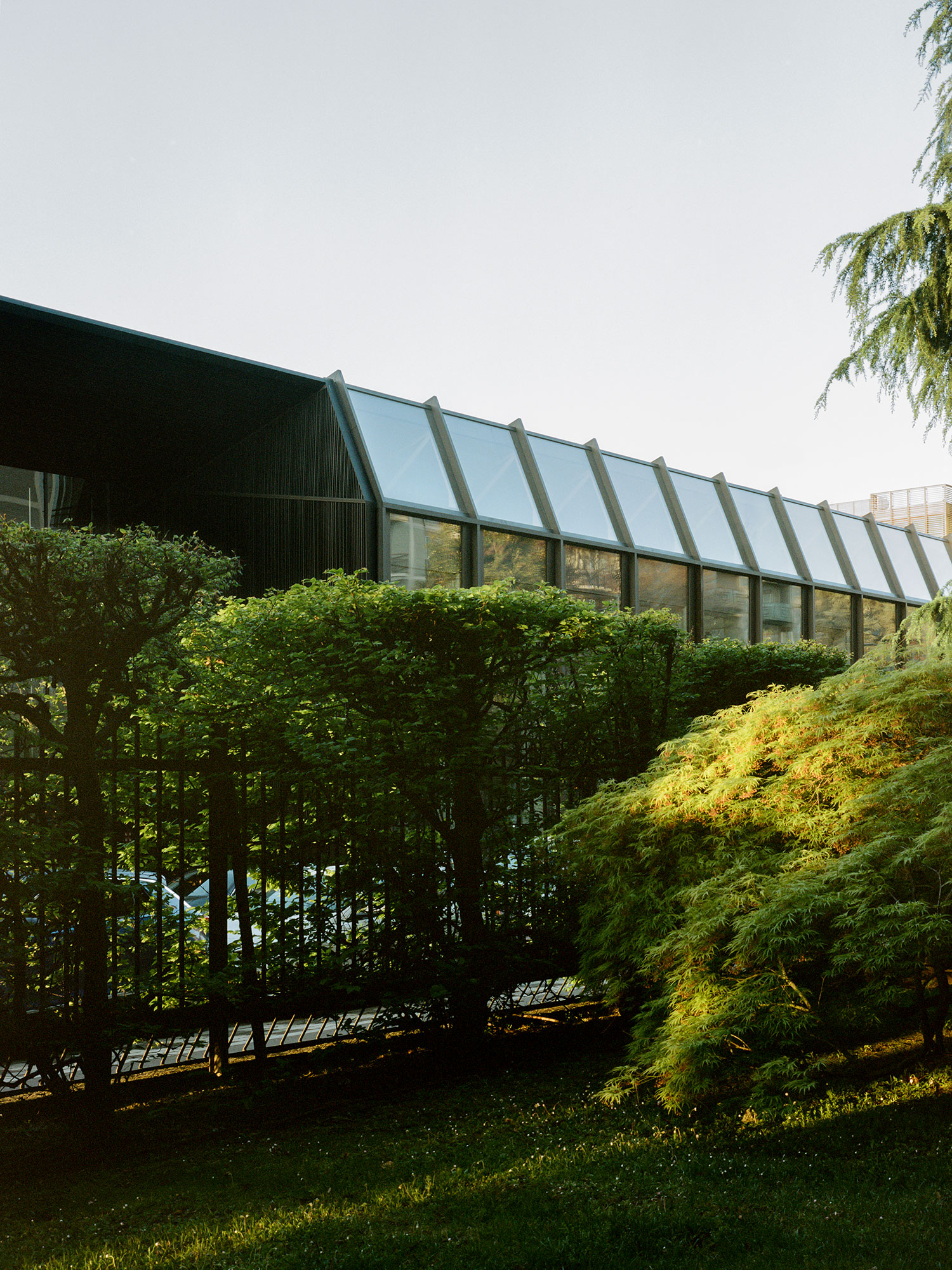
Indeed, an eco approach towards sustainable architecture was key in the spatial reinvention, and the team followed a LEED quality and sustainability protocol – aiming for a Gold certification. A strong connection to open-air areas with gardens (such as the ground floor's green patios), as well as planting inside, also ensures there's a strong presence of nature throughout.
Transparency played a key role in the redesign – both in physical terms (the building is an ode to glazed expanses, connecting vistas inside and out, and bathing the interior with light from almost all directions), as well as symbolically, in particular with the ground level's public aspect. Luxottica's showroom and further commercial spaces are located here, while the Digital Lab – a high-tech innovation centre – is situated on the first floor.
Apart from creating a sophisticated, modern workspace for Luxottica, with interiors composed in collaboration with Storagemilano, the Digital Factory also helps activate its wider neighbourhood, bringing a green element and considered retail to this corner of Milan, adding to its vibrant suburban environment.
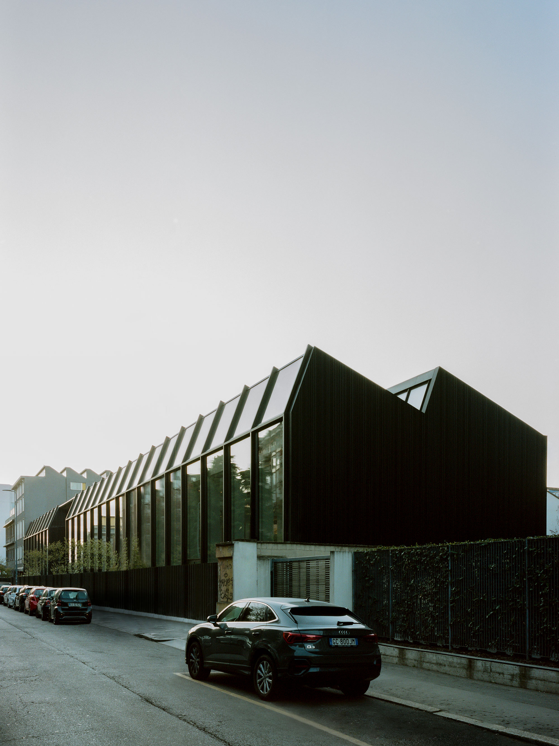
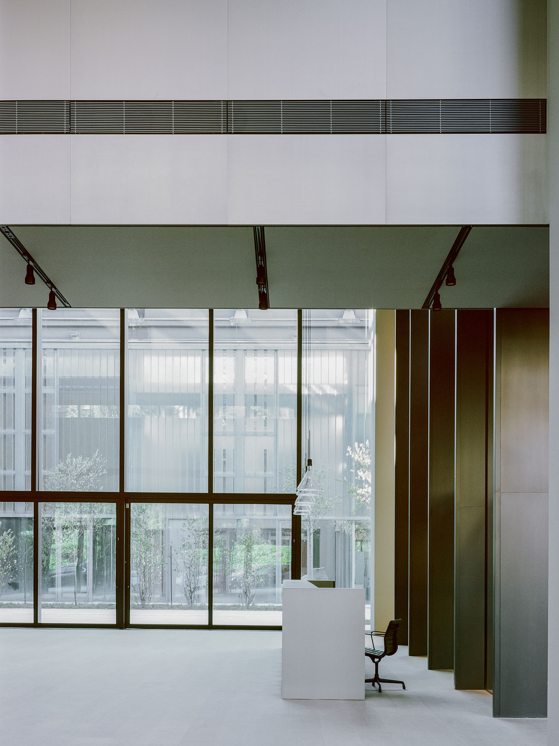
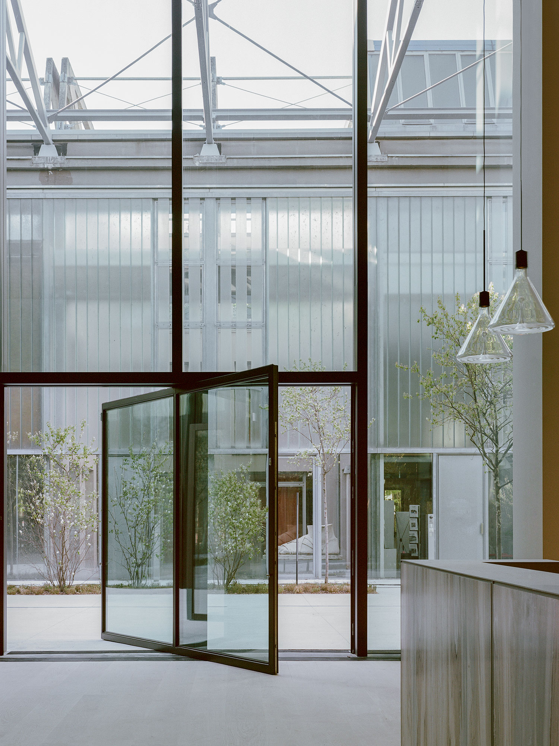
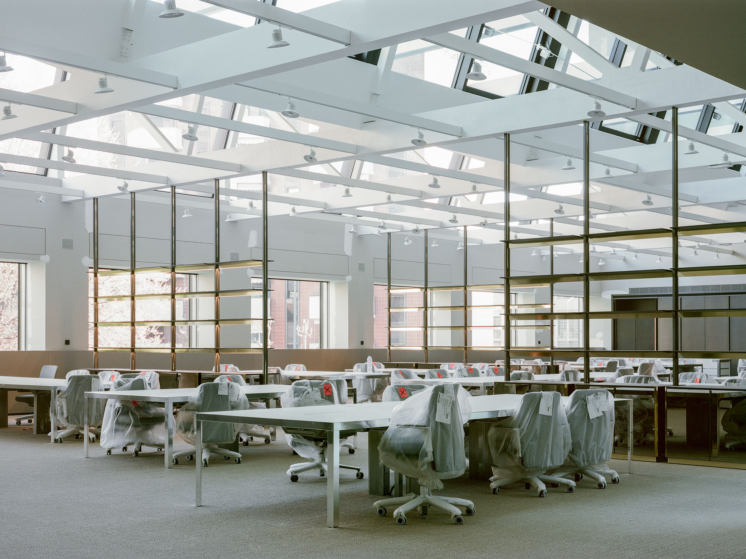
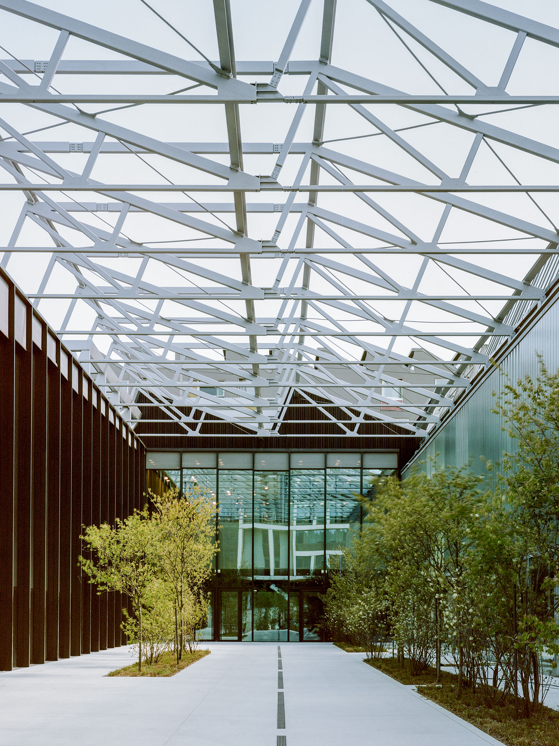
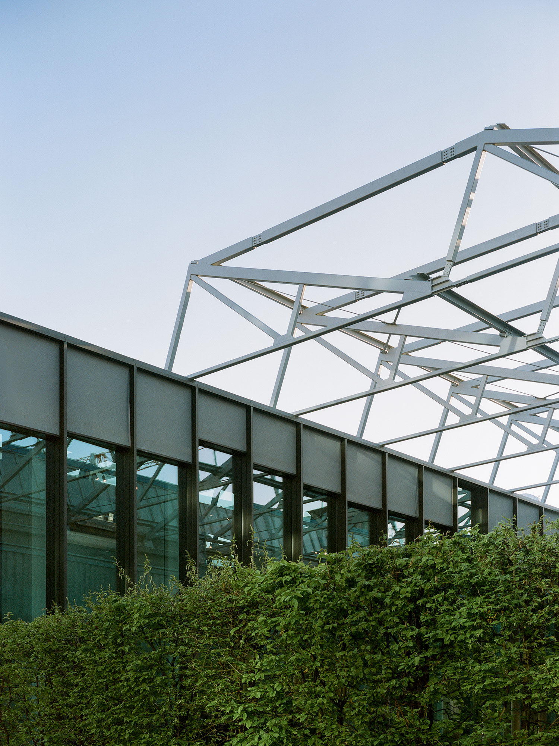
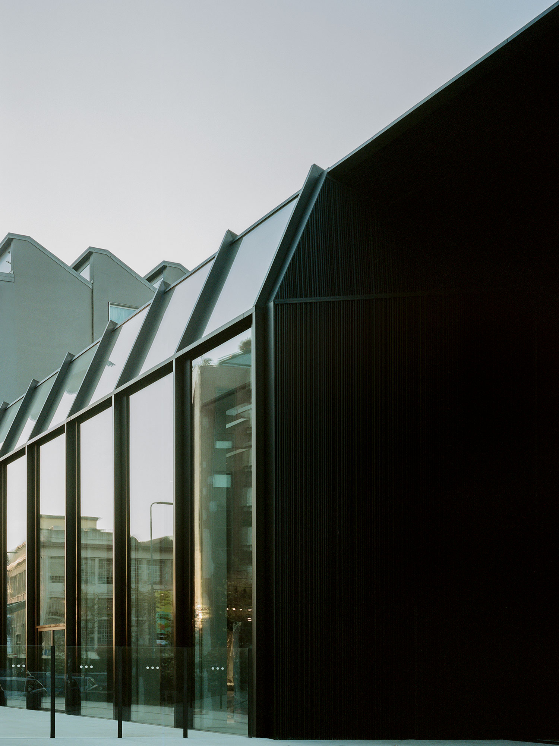
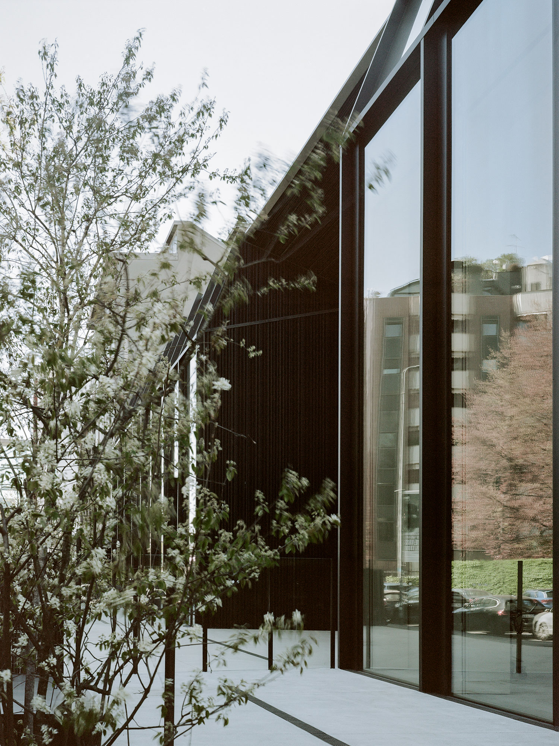
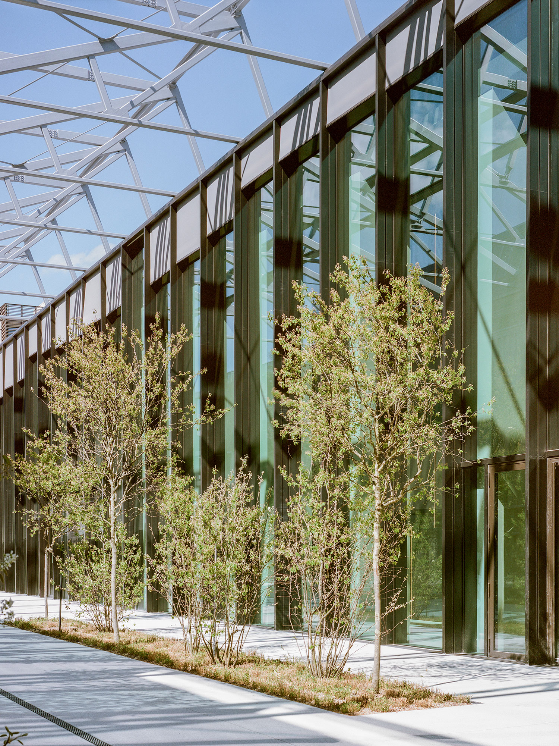
INFORMATION
Receive our daily digest of inspiration, escapism and design stories from around the world direct to your inbox.
Ellie Stathaki is the Architecture & Environment Director at Wallpaper*. She trained as an architect at the Aristotle University of Thessaloniki in Greece and studied architectural history at the Bartlett in London. Now an established journalist, she has been a member of the Wallpaper* team since 2006, visiting buildings across the globe and interviewing leading architects such as Tadao Ando and Rem Koolhaas. Ellie has also taken part in judging panels, moderated events, curated shows and contributed in books, such as The Contemporary House (Thames & Hudson, 2018), Glenn Sestig Architecture Diary (2020) and House London (2022).
