Lines men: architects Carmody Groarke redraw artist Julian Opie's London studio
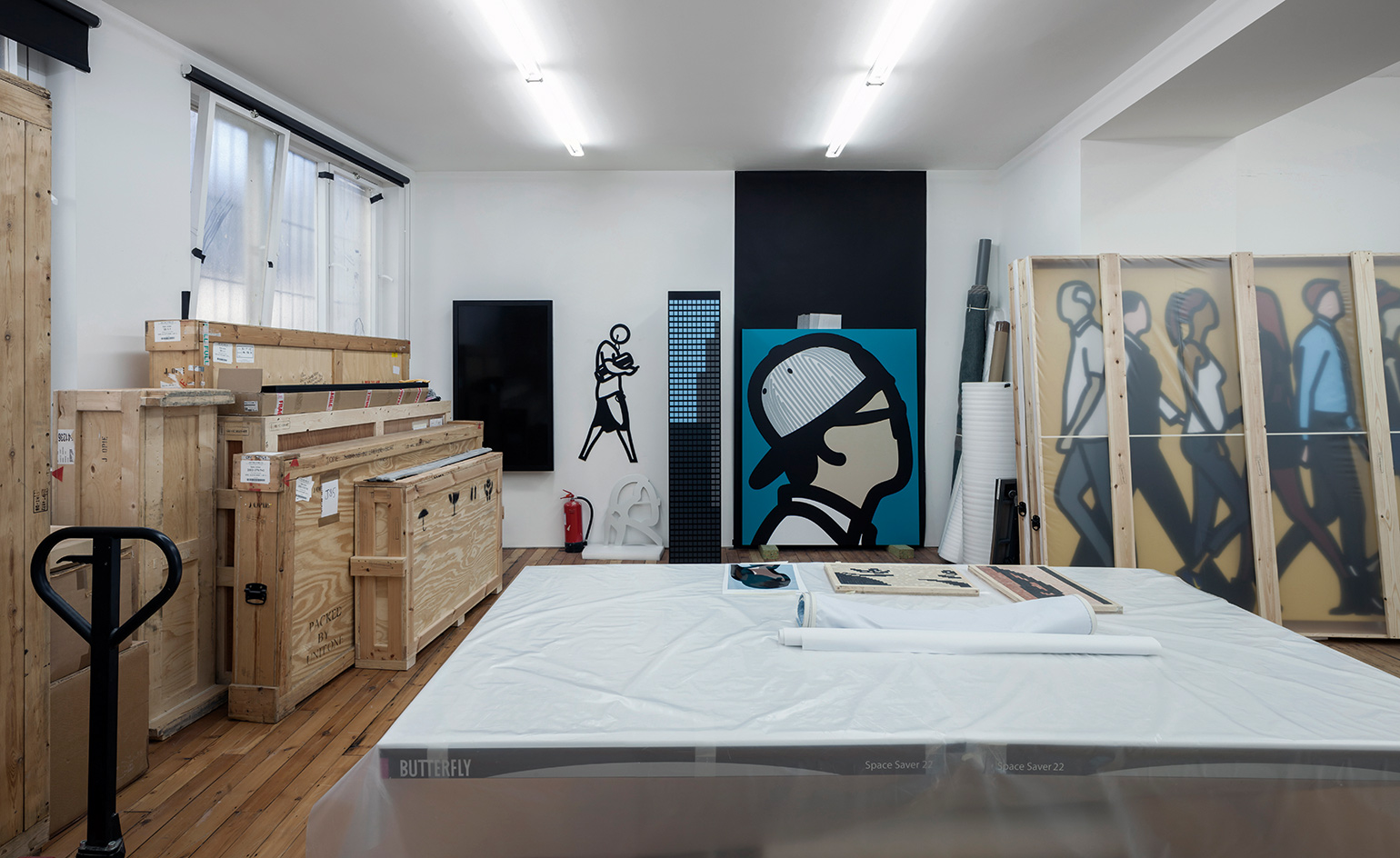
A first glimpse inside Julian Opie’s studio in Shoreditch, East London, does not reveal much about its recent architectural transformation. Its battered floorboards and hefty timber roof trusses could have been there for centuries.
In fact, hardly anything in this refurbished old furniture workshop, which has served as the artist’s base – and, for a while, live/work space – since 1987, screams ‘new’. Yet new it is, following a complete overhaul by Carmody Groarke in a process that lasted over four years. It is testament to the London practice’s masterful sleight of hand in merging old and new.
The idea for the project was born when planning permission was granted for a big new hotel in a plot just feet away from the studio’s back wall. Concerned about privacy and changes in light, Opie decided to take the opportunity and start a project of his own. The plan was to extend his workspace – outgrown by his studio team – adapting it in response to the construction next door.
Kevin Carmody and Andy Groarke were already his go-to architects and this would be the latest in a series of collaborations with the artist, the first being Opie’s London home back in 2006. ‘I appreciate Carmody Groarke’s straightforward approach and brilliant understanding of space, so they seemed the obvious choice of architect,’ Opie explains.
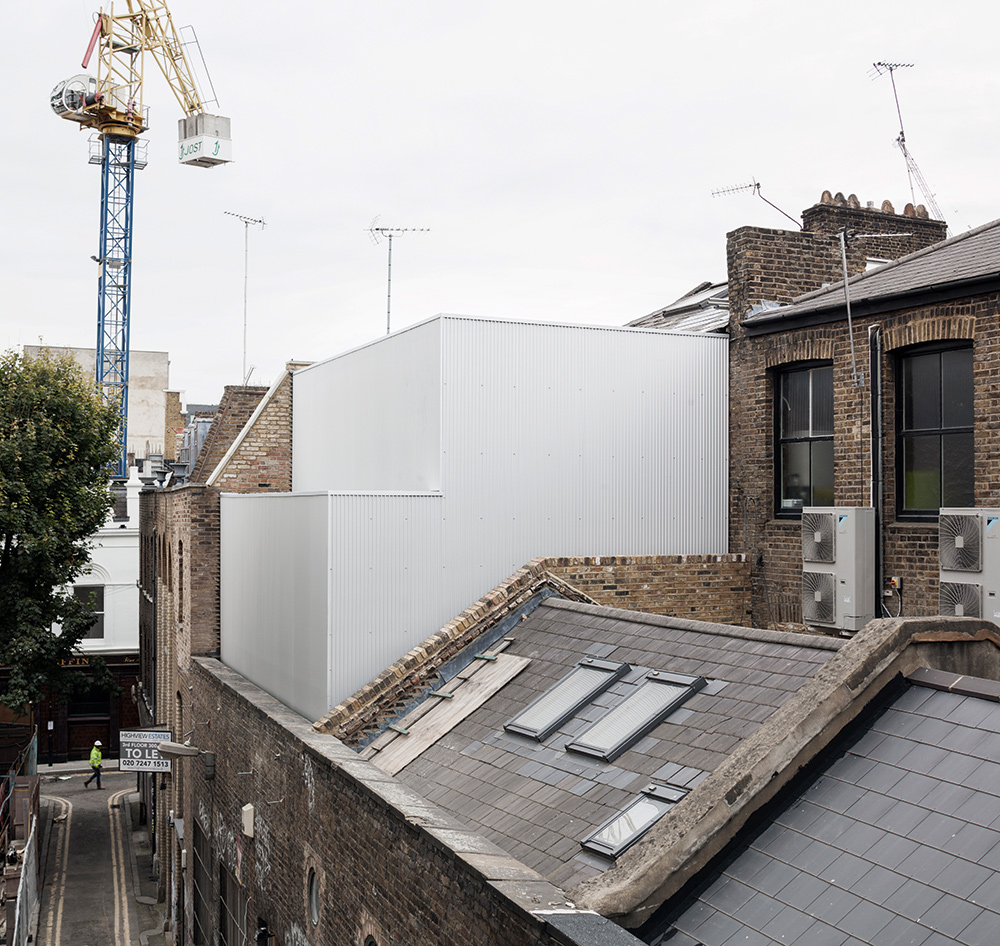
Carmody Groarke's steel-clad addition increases the space by some 100 sq m.
It was not just their established relationship that made the young London practice the perfect partner. Groarke and Carmody met at David Chipperfield’s office while – rather fittingly – working together on another artist’s studio, this one for Antony Gormley. They joined forces and set up shop soon after, and their independent practice turned ten years old in 2016. Yet their portfolio shows a maturity and diversity rare in an emerging practice. Indeed, ‘emerging’ hardly seems an appropriate tag. While it is not uncommon for a new practice to take the better part of ten years just to complete its first flagship project, Carmody Groarke has already had plenty of attention-grabbing commissions, including a temporary nightclub, a collaboration with Carsten Höller for Fondazione Prada, and timber pavilions for the Frieze Art Fair.
The pair have a knack for creating experiences and navigating different typologies and scales, especially when it comes to projects merging arts and architecture. Their affinity with the arts has been key since the practice’s inception, their output ranging from large-scale galleries to artists’ ateliers and exhibition design. ‘Our first project, and the springboard to set up our practice, was a competition win, the Coney Island Parachute Pavilion,’ recalls Groarke. ‘It combined culture, pavilions and temporary architecture, art, and our desire to seek and create opportunities. All seem to be themes that became recurrent in our practice.’
Their work often straddles creative disciplines and they are fascinated by artists’ take on the environment, built and otherwise. ‘Artists have very precise ways of seeing and experiencing the world, which enriches the discussion of what an architectural project can be,’ explain the architects. ‘We also admire artists’ ability to maintain a conceptual clarity throughout a body of work. Making exhibitions for fine art or museum collections has always been a great source of research for the studio. It forces us to think of how to make sense of our culture and our times.’
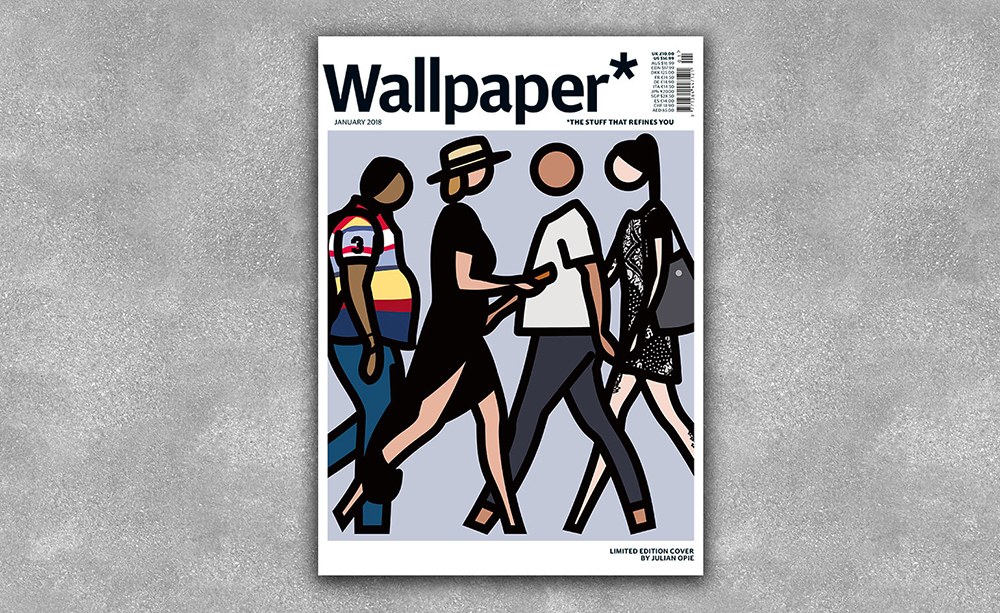
Julian Opie designed our January 2018 limited-edition cover, available to subscribers
The Opie studio project called for a complete reimagining and extension of the four-level, mid-19th-century brick building, increasing space while safeguarding privacy. The architects’ solution was topping the existing industrial building with a profiled anodised aluminium sheet structure that captures and reflects daylight. The new design’s skylights ensure the studio’s creative operations remain out of sight from its neighbour, while light can flood in.
There is a playful contrast between brick and aluminium, a nod to the architects’ ongoing interest in material experimentation. Their choices always respond to each project’s needs, so there’s huge variety in their work, from the structural bricks of the 2016 Highgate House, to the sculptural concrete volumes of a house and studio in Lambeth, one of their upcoming works. ‘We like to manipulate materials and light in a way that increases your awareness of your surroundings,’ says Groarke.
Inside, working with the building’s original character was important to Opie. ‘I did not want to lose the inherent mid-19th-century industrial qualities that remained; the wooden floors and beams, the steep, open staircases and tall windows,’ he says. The architects obliged, employing a soft touch and some skilful architectural handling. Any new floorboards are reclaimed, the roof and external openings were maintained and, while the interior was almost completely gutted and cleared from additions and tweaks spanning decades, the current composition feels remarkably organic and natural. The steel-beam addition at the back manages discreetly to increase overall floorspace by some 100 sq m.
Each floor was opened up to create spacious studio rooms and open-plan desk areas, and circulation was streamlined. Hints to the building’s past live/work use were carefully removed, and domestic areas were transformed into functional workspaces – the place is usually buzzing with up to ten employees.
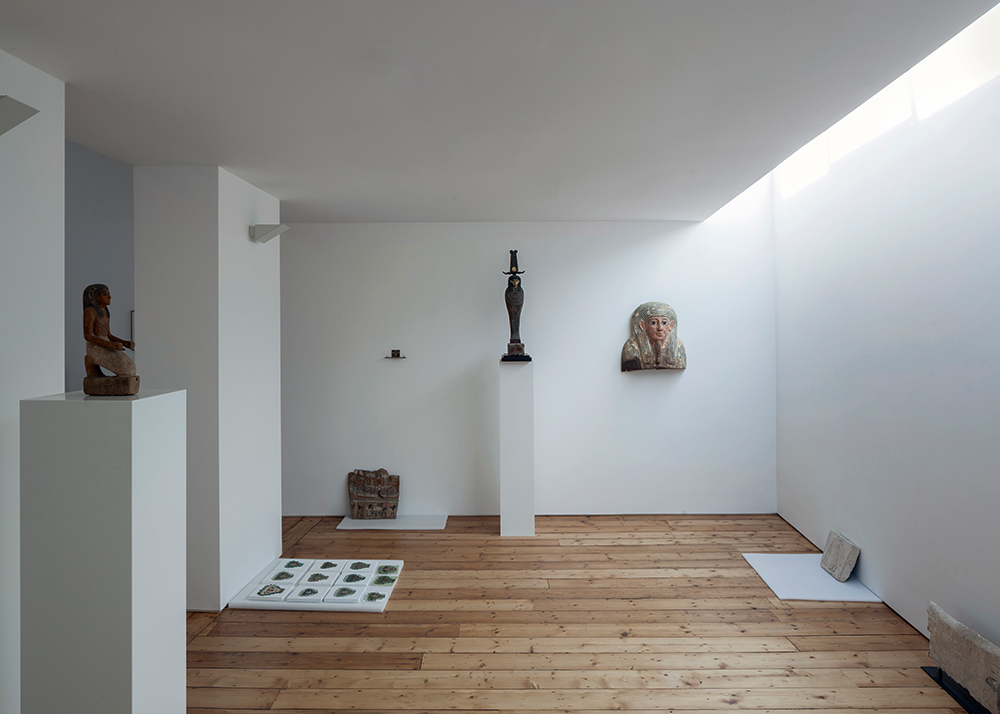
Opie's collection of Egyptian artefacts includes, from left, a statuette of kneeling man (C 2000-1800 BC); faience bead masks from the Roman period; a statuette of Ptah Sokar Osiris (C 660-500 BC); and limestone relief panels.
Opie’s studio is just coming out of a busy period with the opening last year of two major solo exhibitions – one in Suwon, South Korea, and the other at the National Portrait Gallery, London. Next up are shows at London’s Alan Cristea Gallery in April, and at Melbourne’s National Gallery of Victoria in November. Careful planning of the layout was essential in order to boost efficacy during the most demanding times.
The architects have been just as busy. They are currently putting the finishing touches to a summer pavilion for the White Cube gallery at Glyndebourne in East Sussex and working on a spectacular new suite for the Burgh Island Hotel in Devon. One of their largest buildings to date, the Windermere Jetty Museum, will open later in 2018, while future work includes the renovation and extension of the Dorset County Museum in Dorchester and the Museum of Science and Industry in Manchester.
But for now, they can enjoy the appreciation of a satisfied customer. Opie, meanwhile, hopes his new studio will provide a model for other developments in his area. ‘We deal with the building almost exclusively from the front and inside, and the new extension exterior is at the back in a narrow, graffiti-covered alley,’ says Opie. ‘I only recently went out there to take a look and I am proud of how my building looks both cared for and dynamic and ready for work. It’s a good mix of 19th- and 21st-century industrial functional design with no frills but with good materials and sensible generous proportions. It looks like much of the street will soon follow suit.’
As originally featured in the January 2018 issue of Wallaper* (W*226)
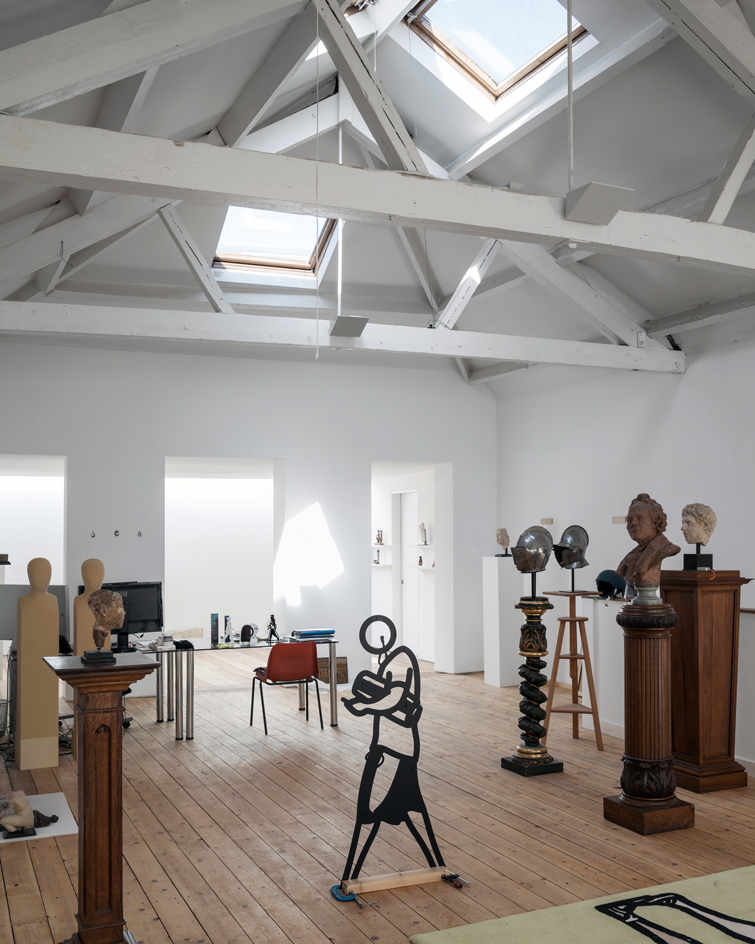
In Opie’s studio, his model for a metal statue is surrounded by pieces from his own art collection, including, left, a painted Egyptian wooden head (C 1600-1100 BC) and, second from right, a terracotta bust of the composer Christoph Gluck by Jean-Antoine Houdon (C 1770)
INFORMATION
For more information, visit the Julian Opie website and the Carmody Groarke website
Receive our daily digest of inspiration, escapism and design stories from around the world direct to your inbox.
Ellie Stathaki is the Architecture & Environment Director at Wallpaper*. She trained as an architect at the Aristotle University of Thessaloniki in Greece and studied architectural history at the Bartlett in London. Now an established journalist, she has been a member of the Wallpaper* team since 2006, visiting buildings across the globe and interviewing leading architects such as Tadao Ando and Rem Koolhaas. Ellie has also taken part in judging panels, moderated events, curated shows and contributed in books, such as The Contemporary House (Thames & Hudson, 2018), Glenn Sestig Architecture Diary (2020) and House London (2022).
-
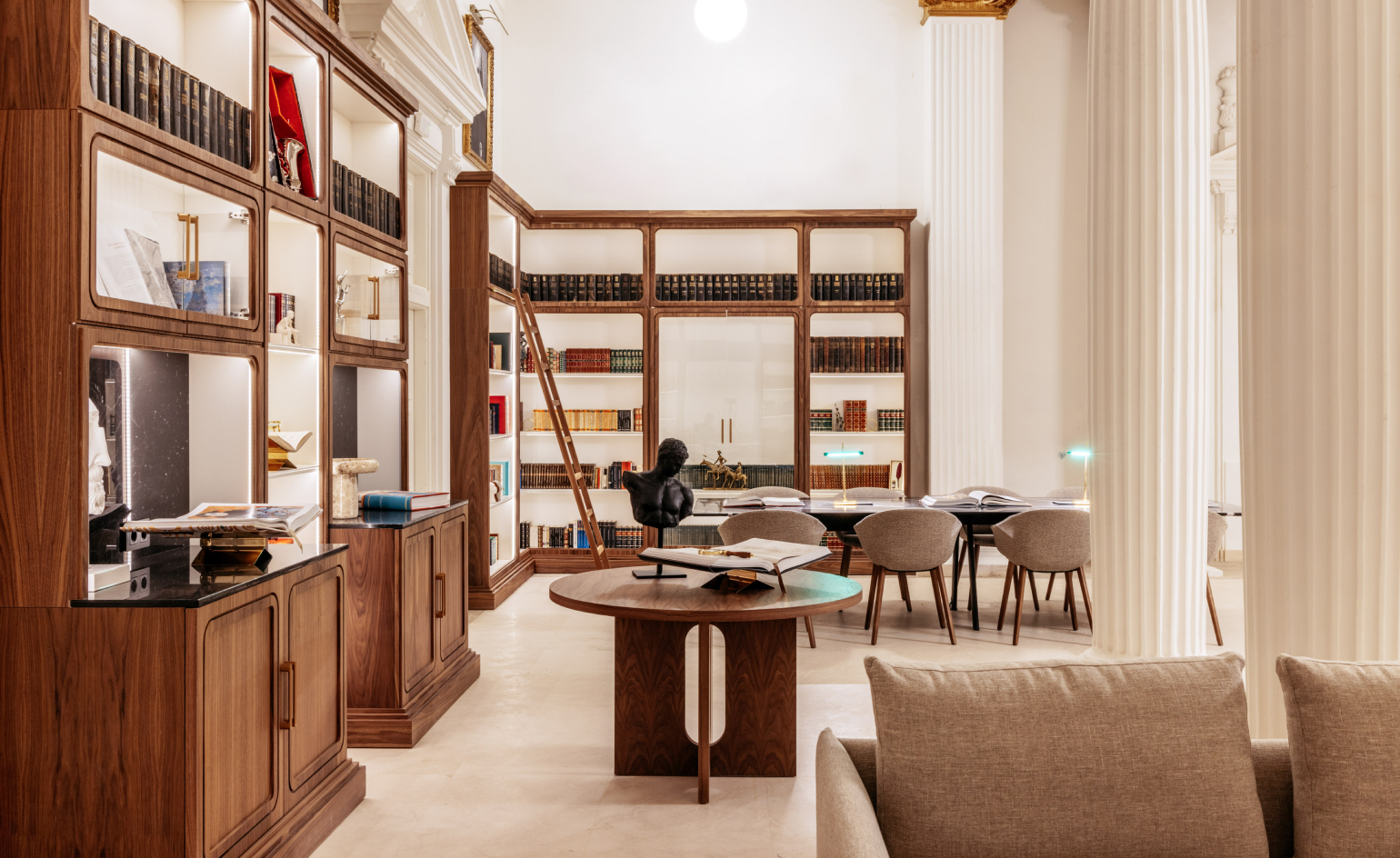 This bijou hotel in Madrid doubles as a cultural hub
This bijou hotel in Madrid doubles as a cultural hubCasa de las Artes is located within the Spanish capital’s ‘Art Triangle’. Designed by ASAH Studio, it offers the warmth and intellect of one of the many neighbouring museums
-
 We delve behind the design of Citroën’s eccentric ELO concept car
We delve behind the design of Citroën’s eccentric ELO concept carThe Citroën ELO brings sportswear-infused materials into a multifunctional automotive interior. The concept car’s design team talk us through the project
-
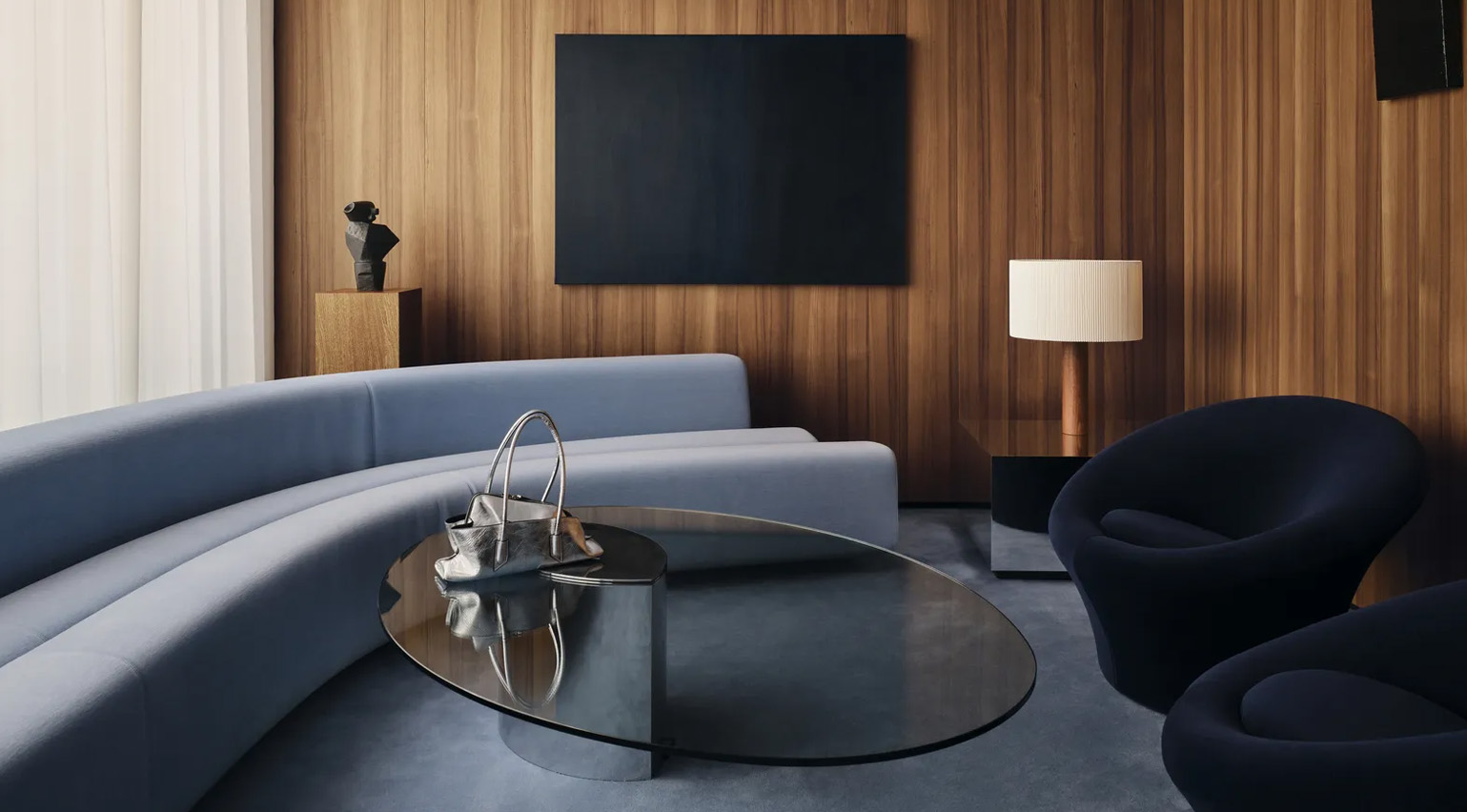 Is this Basel department store renovation already the best fashion retail design of the year?
Is this Basel department store renovation already the best fashion retail design of the year?Globus Basel’s new fashion and private shopping floors, designed by Tutto Bene, deconstruct and rebuild the very notion of a department store, drawing on the Swiss city’s rich artistic and architectural heritage
-
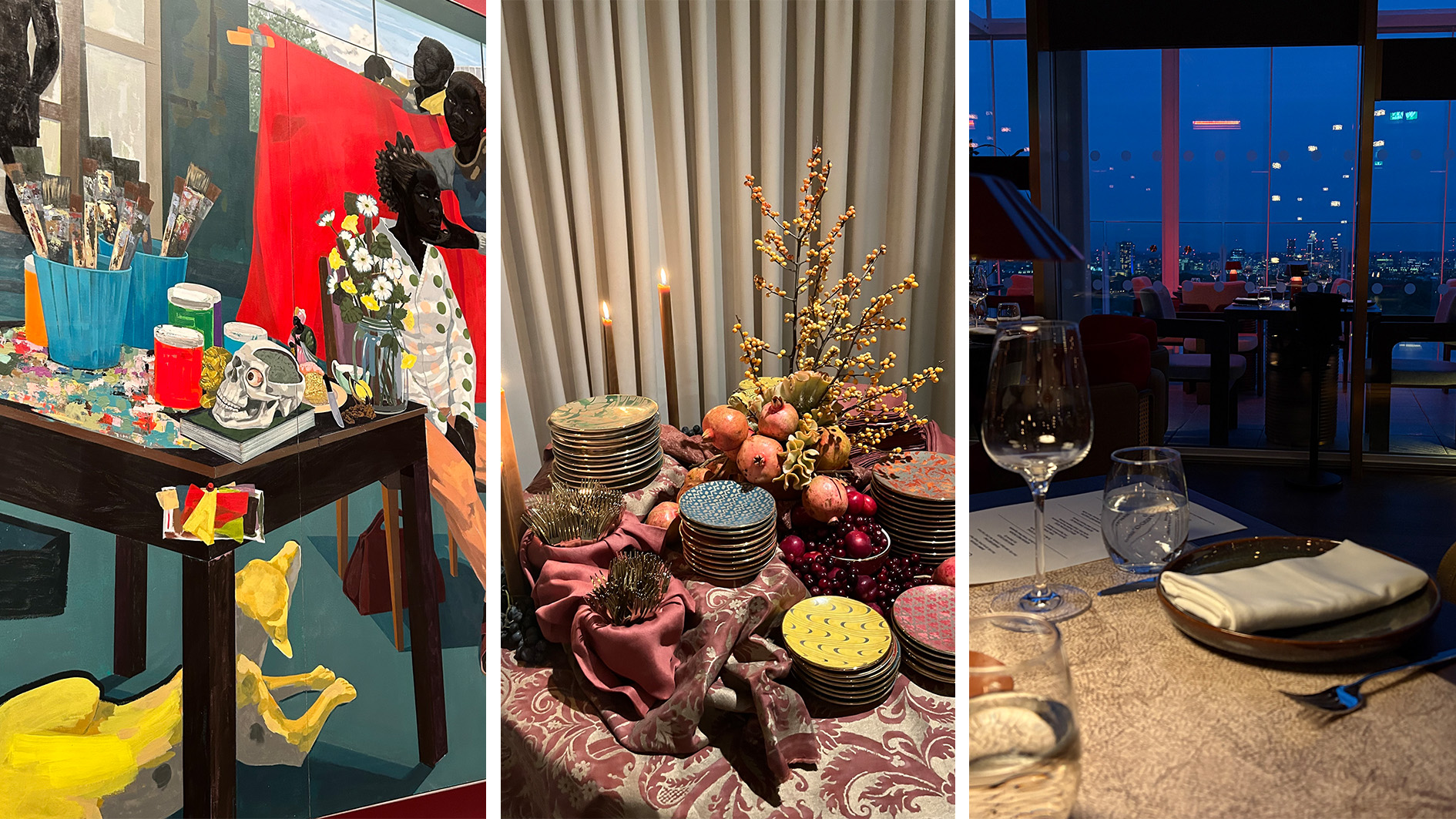 Out of office: The Wallpaper* editors’ picks of the week
Out of office: The Wallpaper* editors’ picks of the weekFrom sumo wrestling to Singaporean fare, medieval manuscripts to magnetic exhibitions, the Wallpaper* team have traversed the length and breadth of culture in the capital this week
-
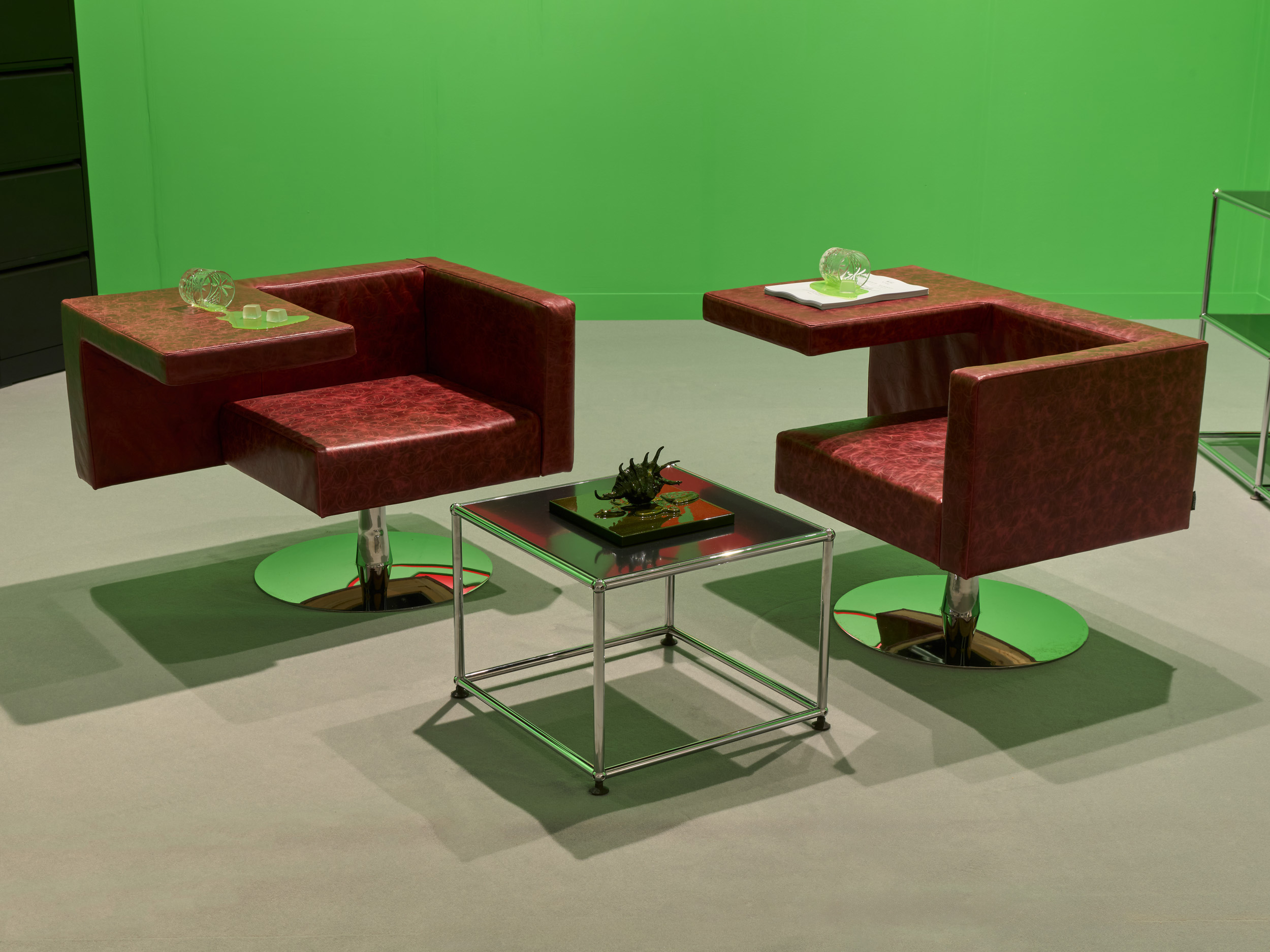 Who are the nine standout artists that shaped Frieze London 2025?
Who are the nine standout artists that shaped Frieze London 2025?Amid the hectic Frieze London schedule, many artists were showcasing extraordinary work this year. Here are our favourites
-
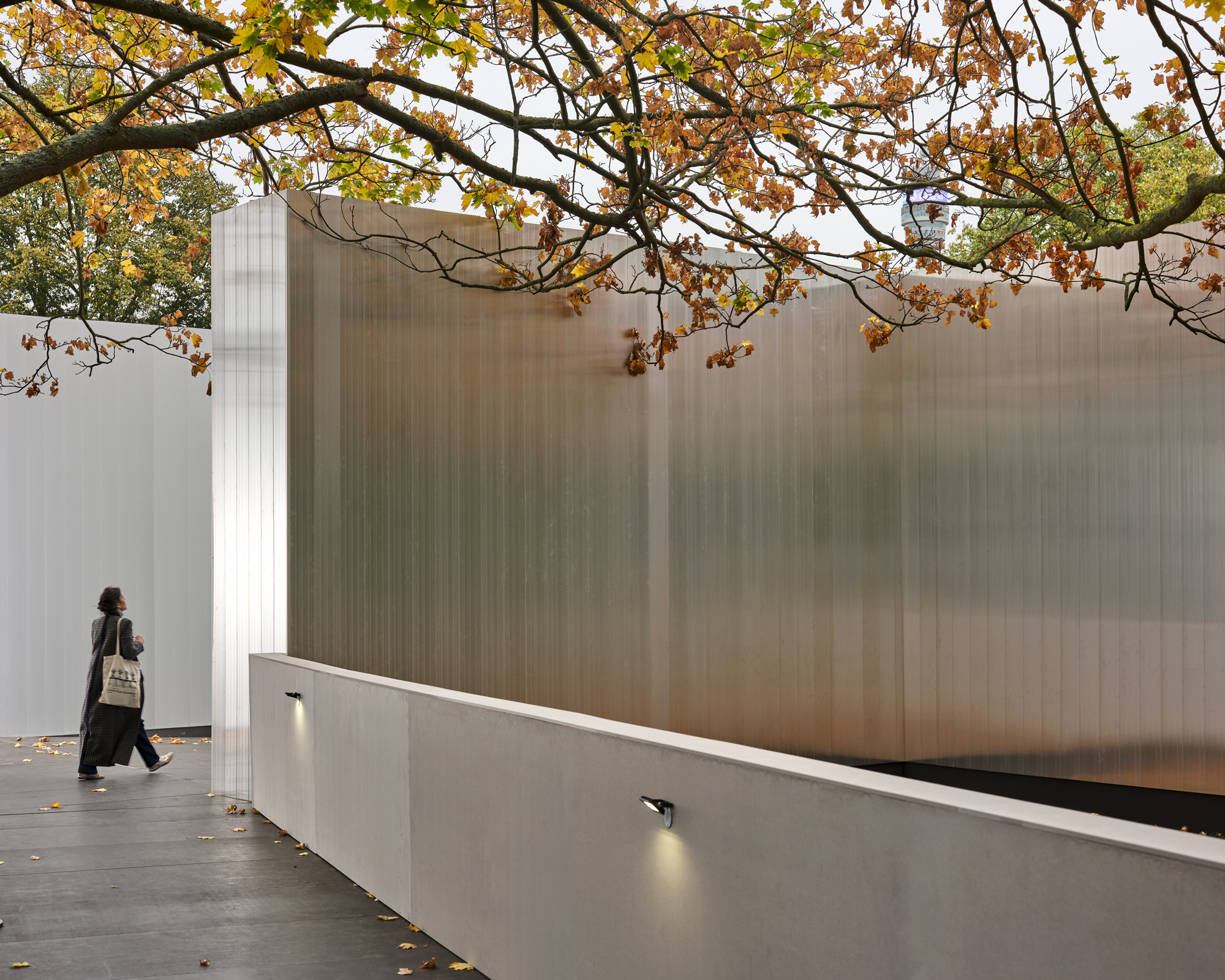 Out of office: The Wallpaper* editors' picks of the week
Out of office: The Wallpaper* editors' picks of the weekThe London office of Wallpaper* had a very important visitor this week. Elsewhere, the team traverse a week at Frieze
-
 Leo Costelloe turns the kitchen into a site of fantasy and unease
Leo Costelloe turns the kitchen into a site of fantasy and uneaseFor Frieze week, Costelloe transforms everyday domesticity into something intimate, surreal and faintly haunted at The Shop at Sadie Coles
-
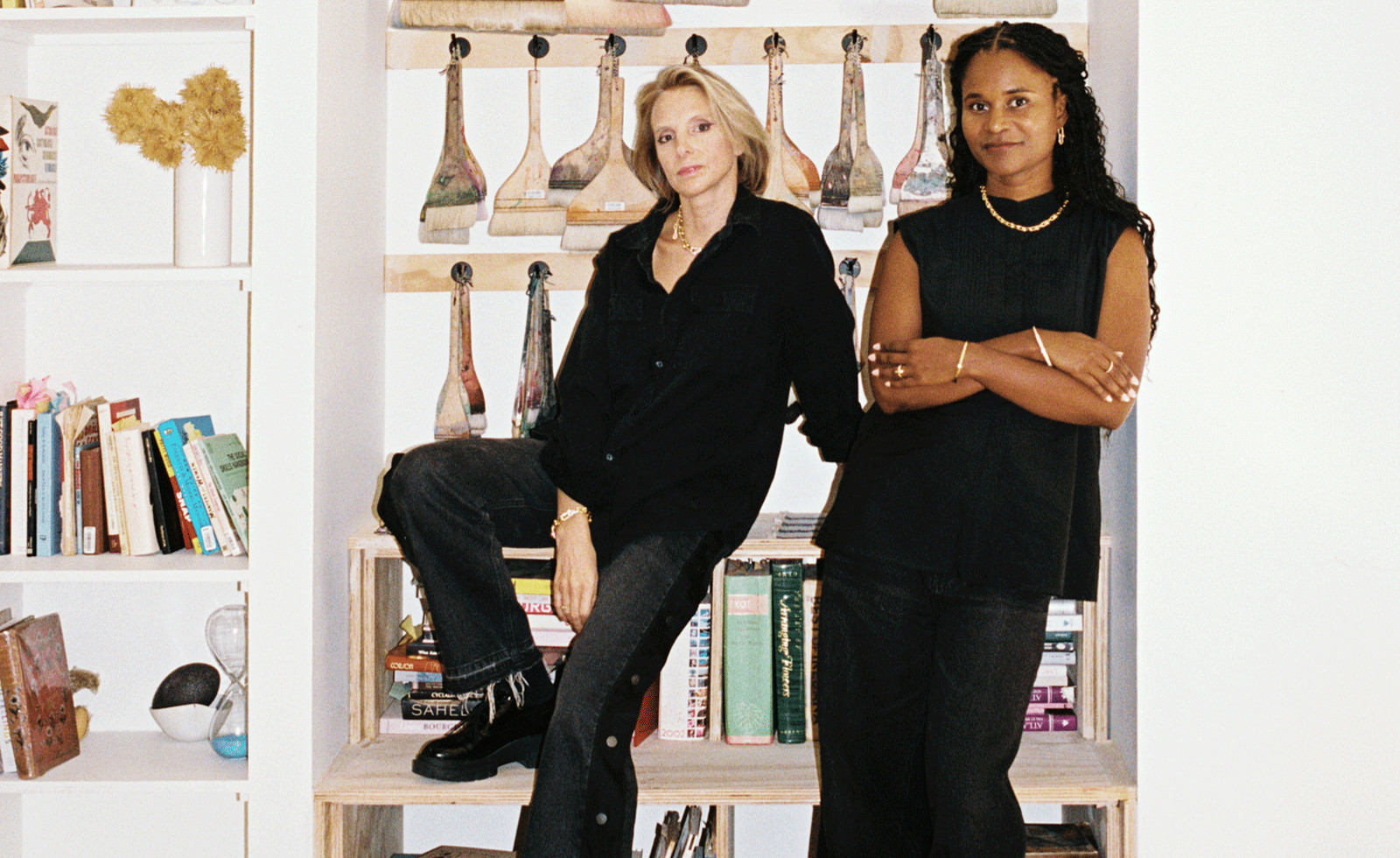 Tiffany & Co’s artist mentorship at Frieze London puts creative exchange centre stage
Tiffany & Co’s artist mentorship at Frieze London puts creative exchange centre stageAt Frieze London 2025, Tiffany & Co partners with the fair’s Artist-to-Artist initiative, expanding its reach and reaffirming the value of mentorship within the global art community
-
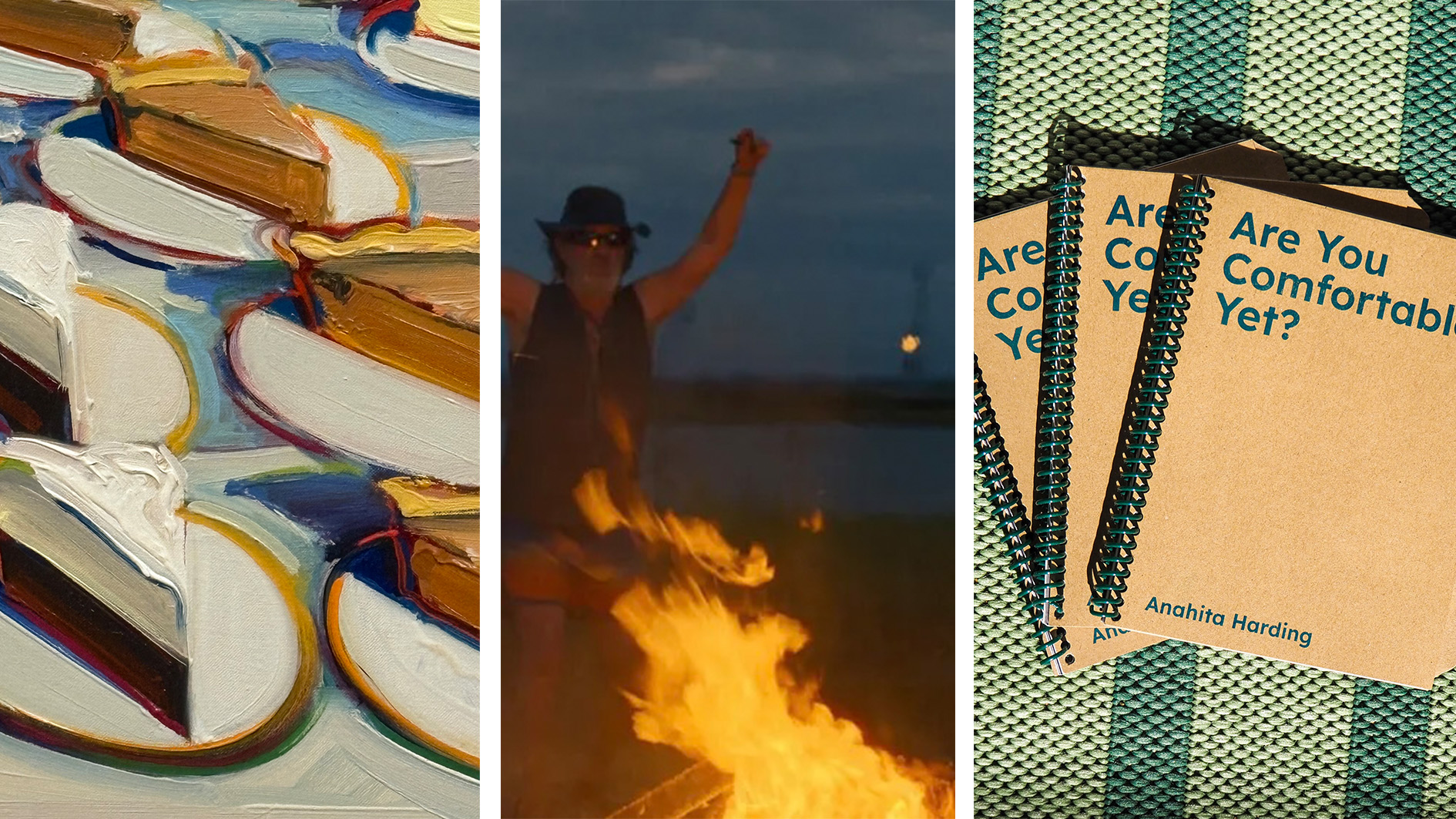 Out of office: the Wallpaper* editors’ picks of the week
Out of office: the Wallpaper* editors’ picks of the weekAs we approach Frieze, our editors have been trawling the capital's galleries. Elsewhere: a 'Wineglass' marathon, a must-see film, and a visit to a science museum
-
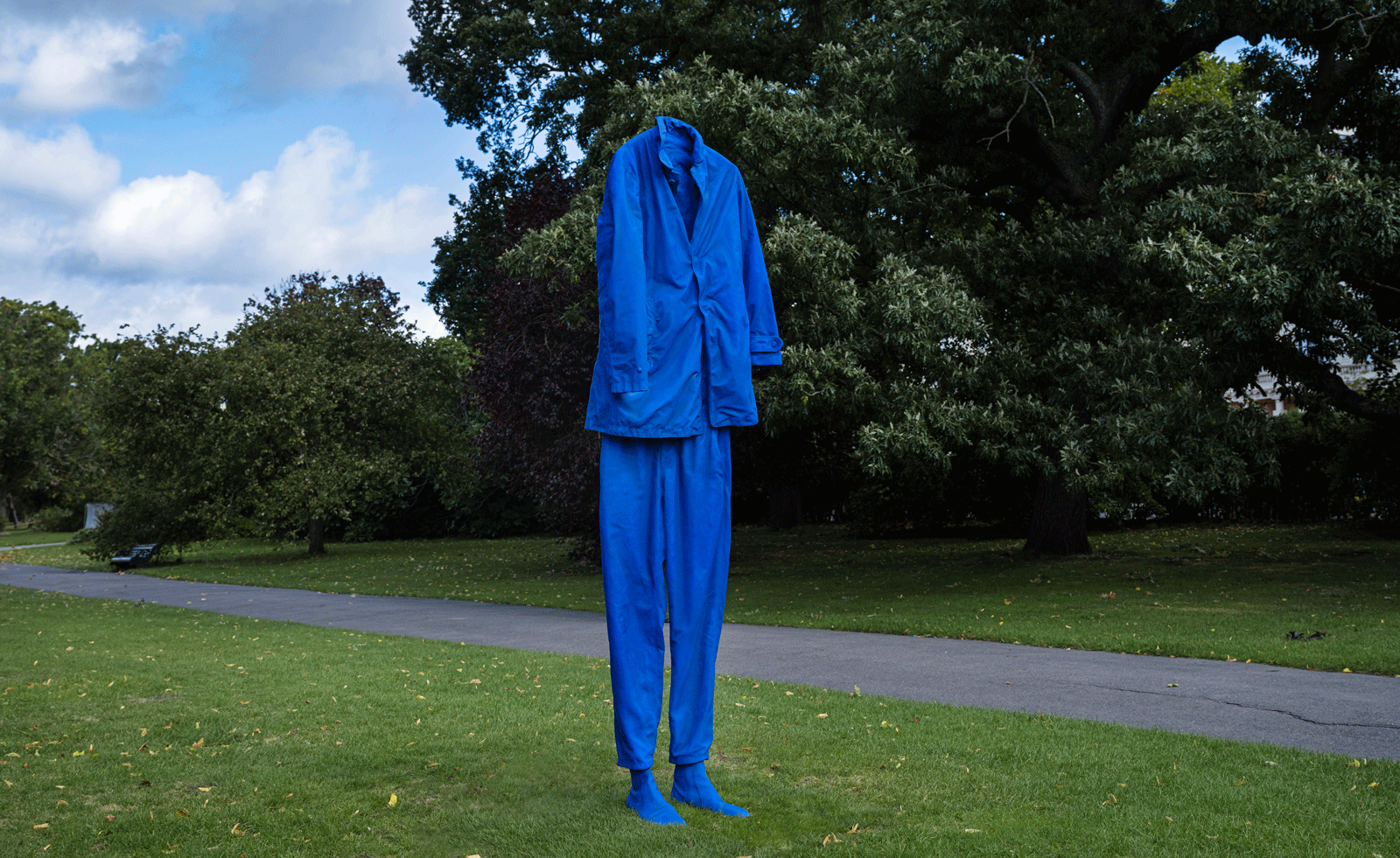 Frieze Sculpture is back – here's what to see in Regent's Park
Frieze Sculpture is back – here's what to see in Regent's ParkFrieze Sculpture has returned to Regent's Park. As London gears up for Art Week, here's what to see on the fringes
-
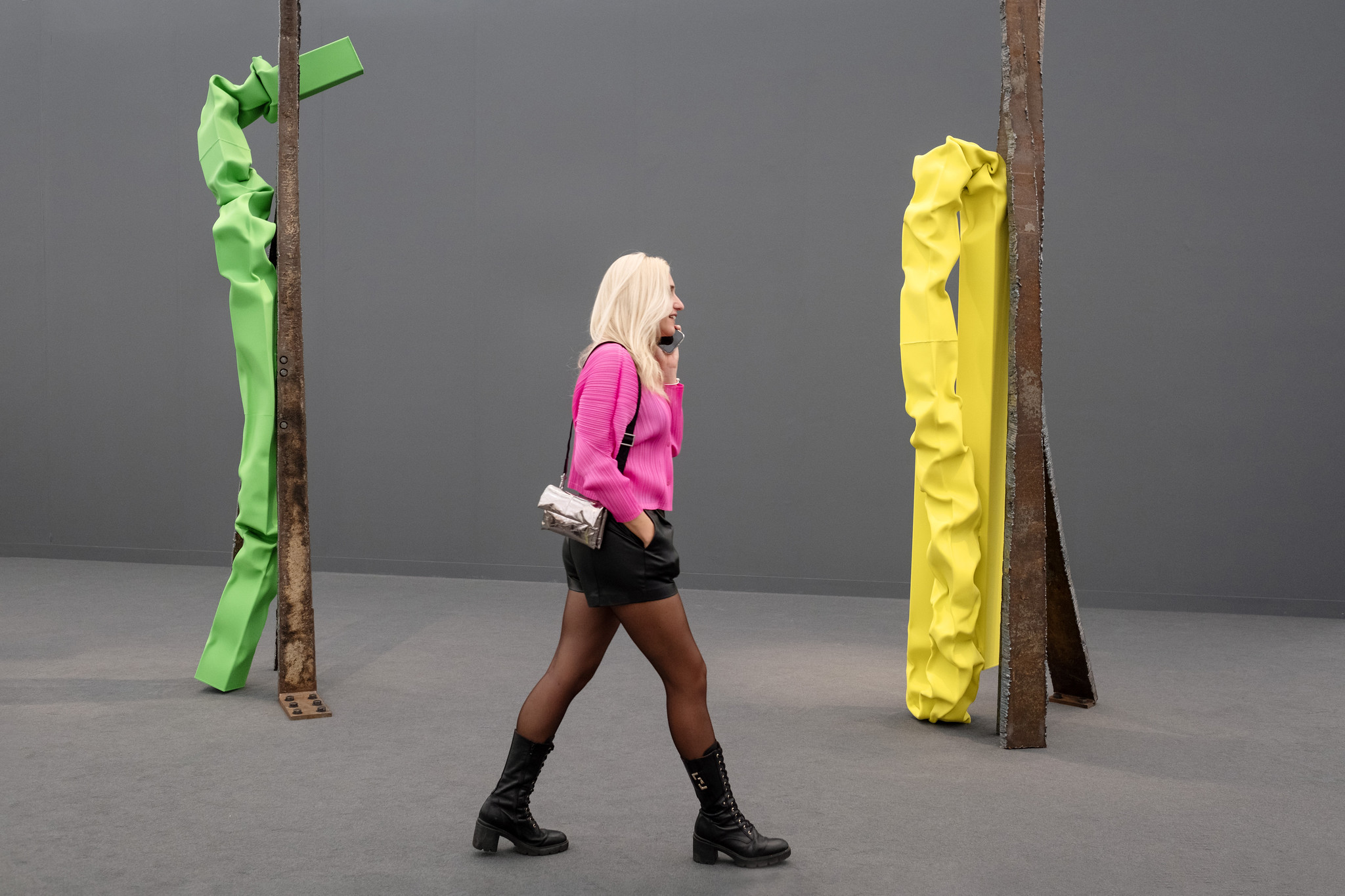 Frieze London is back! Here’s what to see
Frieze London is back! Here’s what to seeAs London gears up for Frieze 2025 (15-19 October), plan your visit early