Line up: London’s Open House weekend is upon us
London's Open House weekend is upon us! Find out what is in store...

Philippine Wright
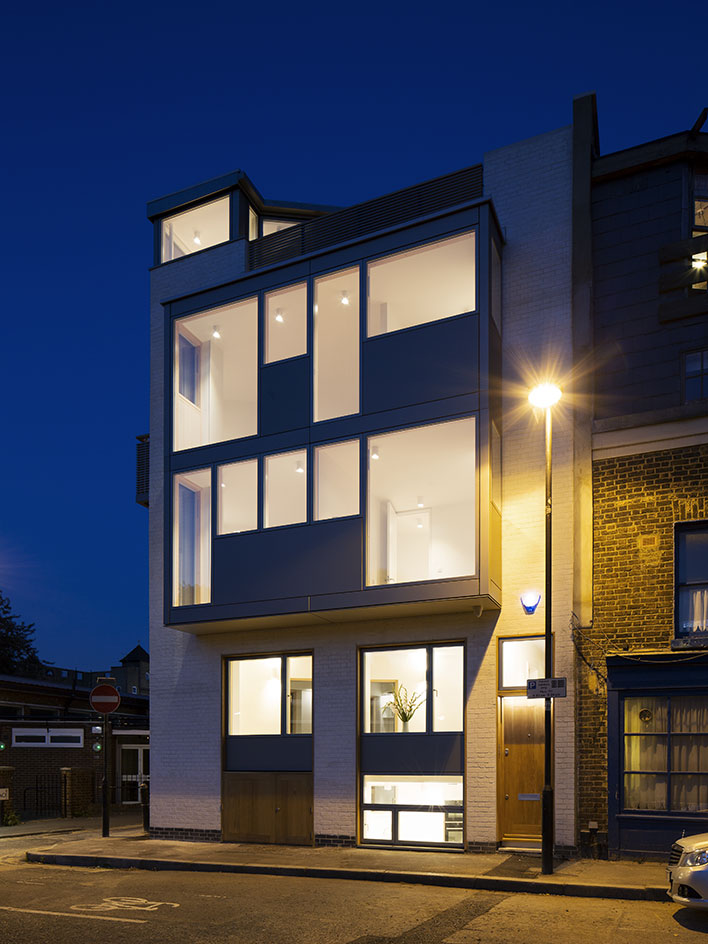
Receive our daily digest of inspiration, escapism and design stories from around the world direct to your inbox.
You are now subscribed
Your newsletter sign-up was successful
Want to add more newsletters?

Daily (Mon-Sun)
Daily Digest
Sign up for global news and reviews, a Wallpaper* take on architecture, design, art & culture, fashion & beauty, travel, tech, watches & jewellery and more.

Monthly, coming soon
The Rundown
A design-minded take on the world of style from Wallpaper* fashion features editor Jack Moss, from global runway shows to insider news and emerging trends.

Monthly, coming soon
The Design File
A closer look at the people and places shaping design, from inspiring interiors to exceptional products, in an expert edit by Wallpaper* global design director Hugo Macdonald.
Make a beeline; the capital's favourite annual architecture open-doors celebration is back. London Open House 2015 launches this weekend and it promises to be as exciting as ever.
Many of the city's much loved buildings are still on the list - cue the Maggie's Centre, Trellick Tower and the Siobhan Davies Studios - but there's also over 160 brand new buildings added this year to the Open House roaster.
Newcomers such as the RIBA award winners The Foundry in Vauxhall by Architecture00 and Duggan Morris' Ortus learning centre, as well as the BT Tower (which is about to celebrate its 50th birthday) will certainly be popular destinations for the capital's discerning architecture tourist. However a wealth of houses and housing complexes of all scales and types are a definite highlight of 2015, ready to offer inspiration: from back yard extensions to housing for the over-60s and boutique developments, this year's line up has it all.
At the same time, an ambitious ongoing project, the Peckham Coal Line - a proposal to create an elevated urban park using the old coal sidings to link Queens Road Peckham with Rye Lane with the potential to become London's own High Line - is also here to highlight the capital's exciting future. During the weekend there will be guided walks of the route and several events linked to the project.
Here, we highlight some of the best projects to visit this weekend.
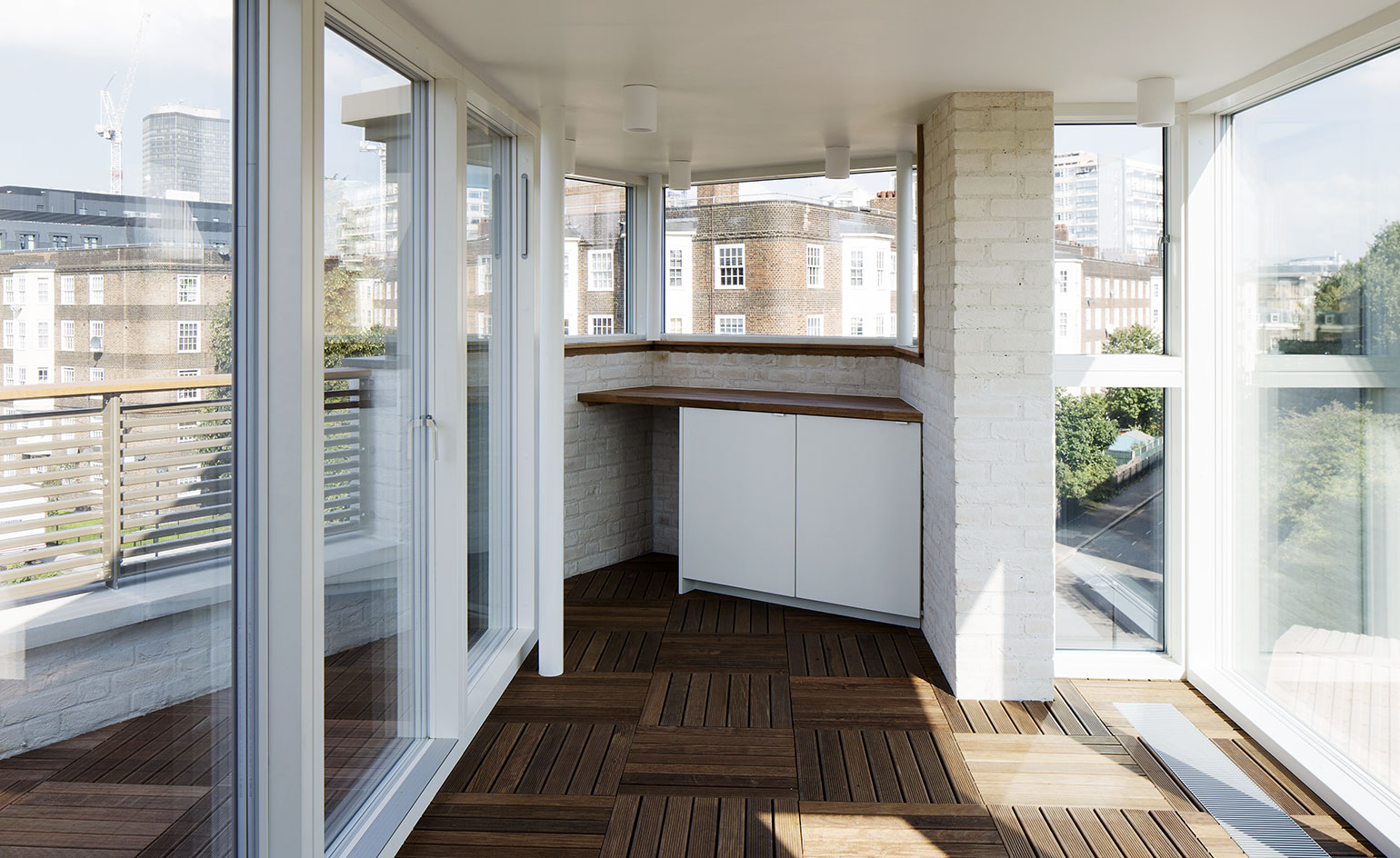
Projecting windows push the interior space outwards into the green park opposite and a roof garden offers spectacular views across London.
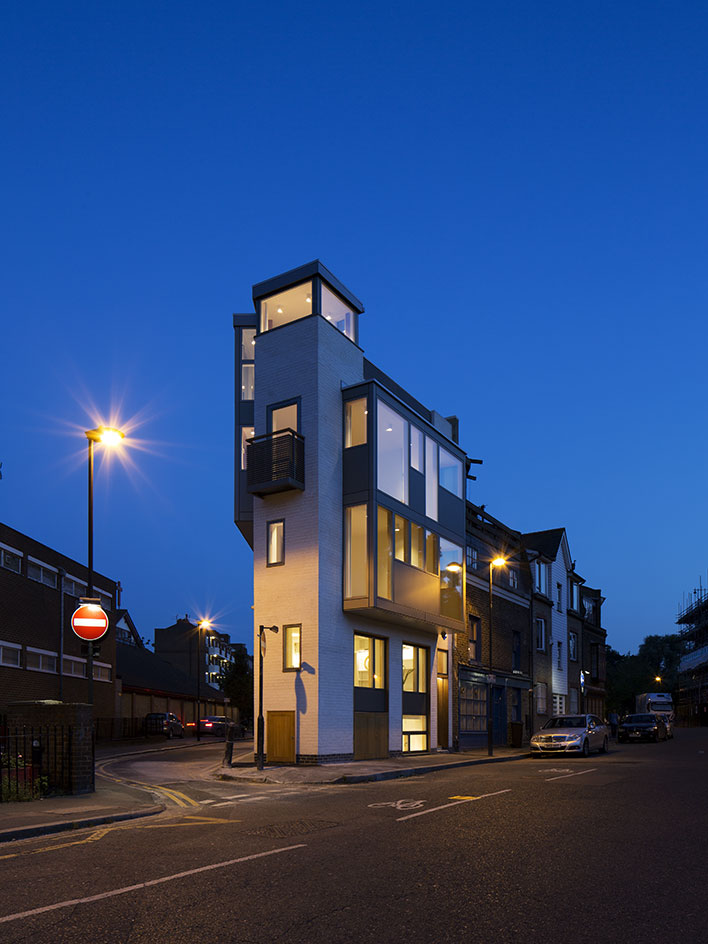
Nesting boxes for the local swift population are arranged across one of the elevations and the striking white brick façade has been humorously ornamented with carvings of the birds.
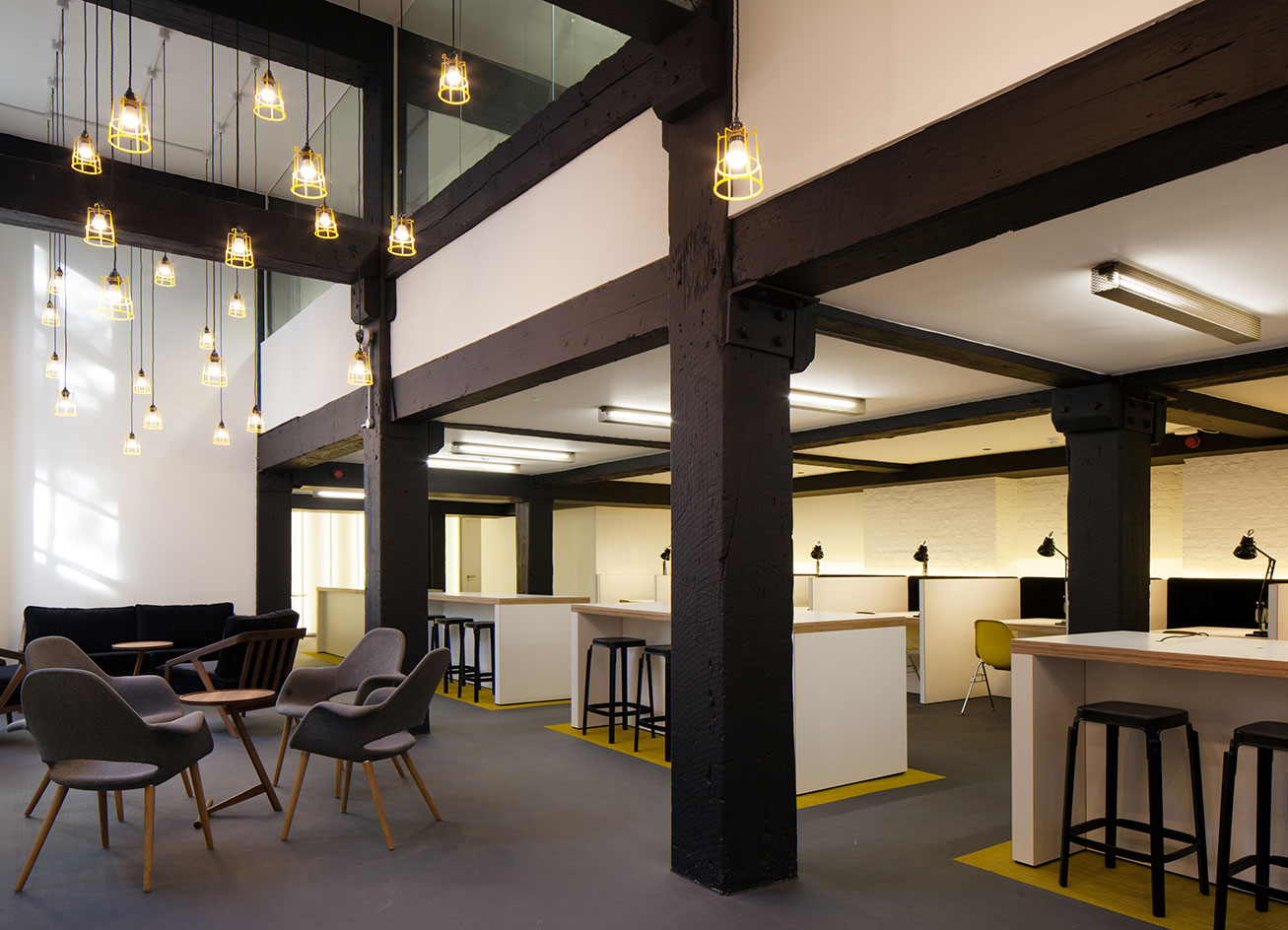
BuckleyGrayYeoman have converted this furniture factory on Rivington Street into a spacious shared workspace for company The Office Group. The open plan design intends to host small to medium enterprises in a communal space.
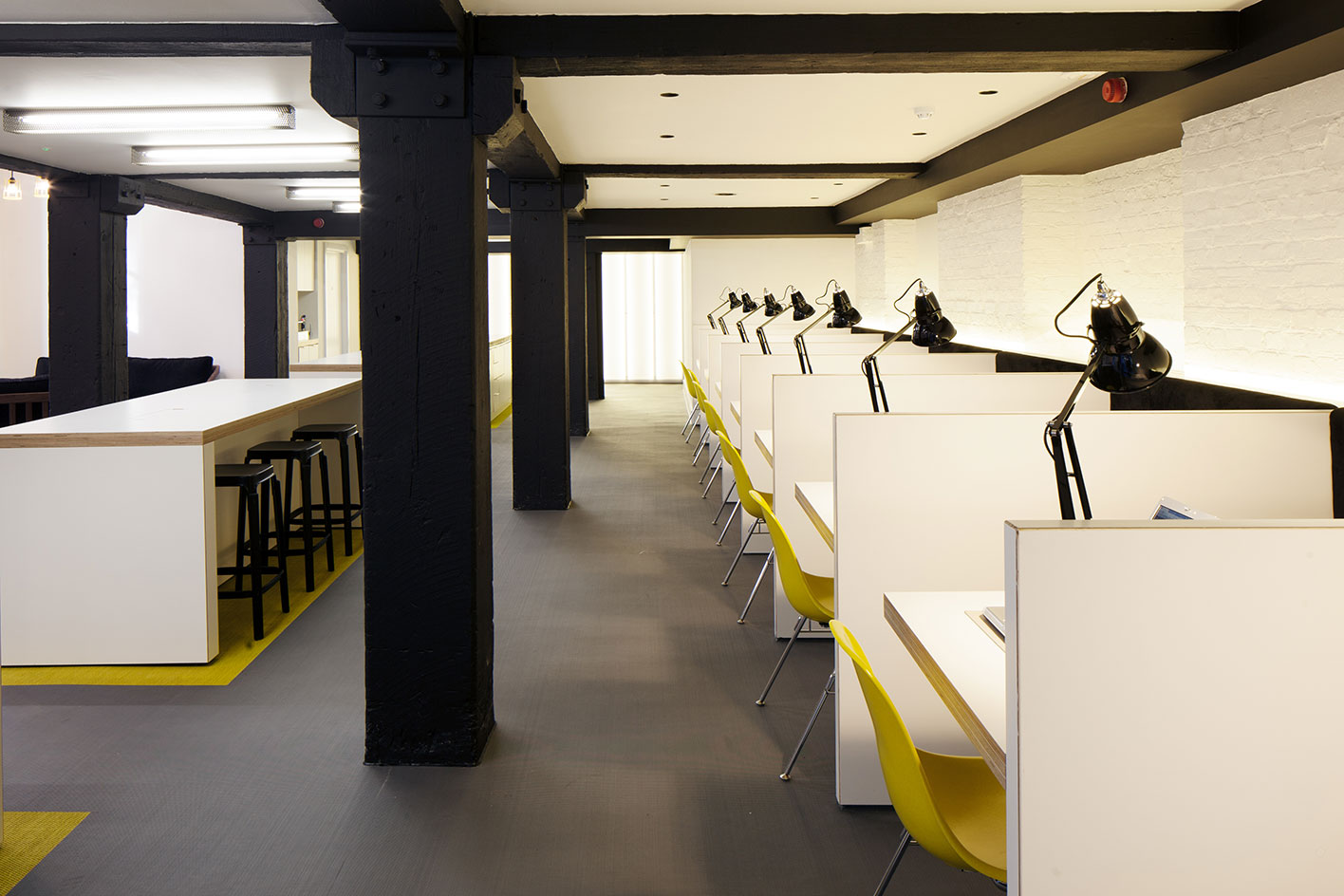
The architects have preserved yet modernised the warehouse, painting the brickwork a bright white as a blank canvas for its creative users, whilst updating the original exposed timber beams with black metal reinforcements.
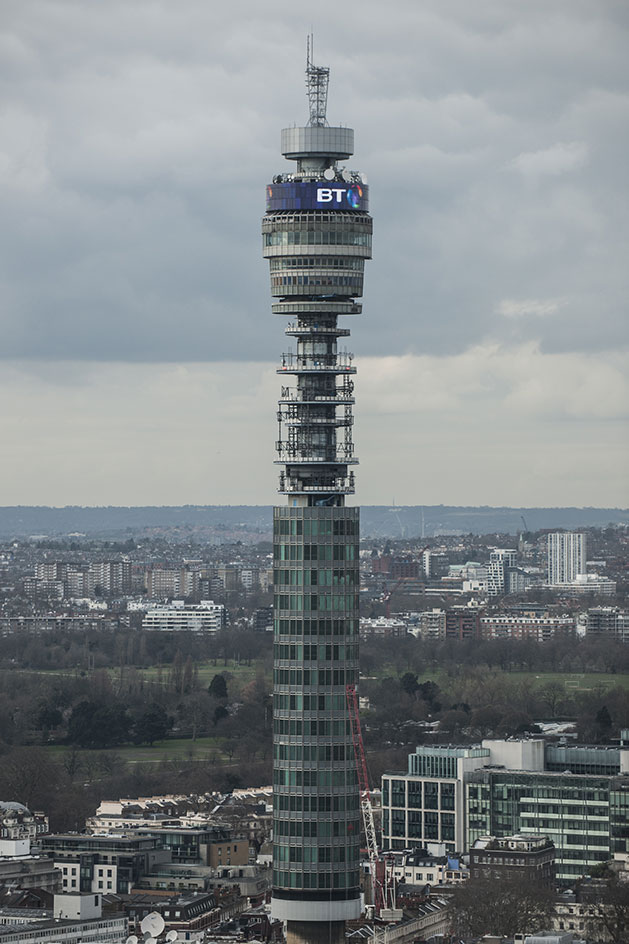
About to celebrate its 50th birthday, the BT tower has been an iconic feature on the London skyline since 1965. The working tower still relays telephone and broadcasting information and this is a rare opportunity for visitors to visit the restaurant on the famous revolving 34th floor.

Studio Gil have renovated, rearranged and extended an old Victorian terraced house in East London.
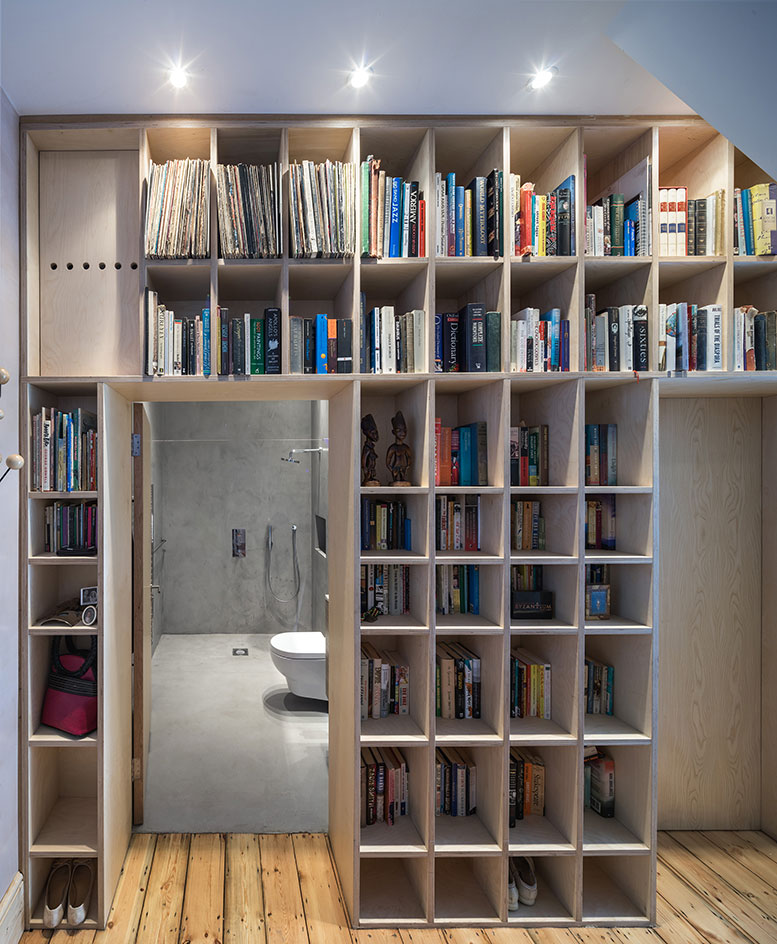
The result is a light and spacious home that uses a raw and simple palette of concrete, brick, plywood and timber to create a modern design that draws the inside out into a long and elegant garden space.
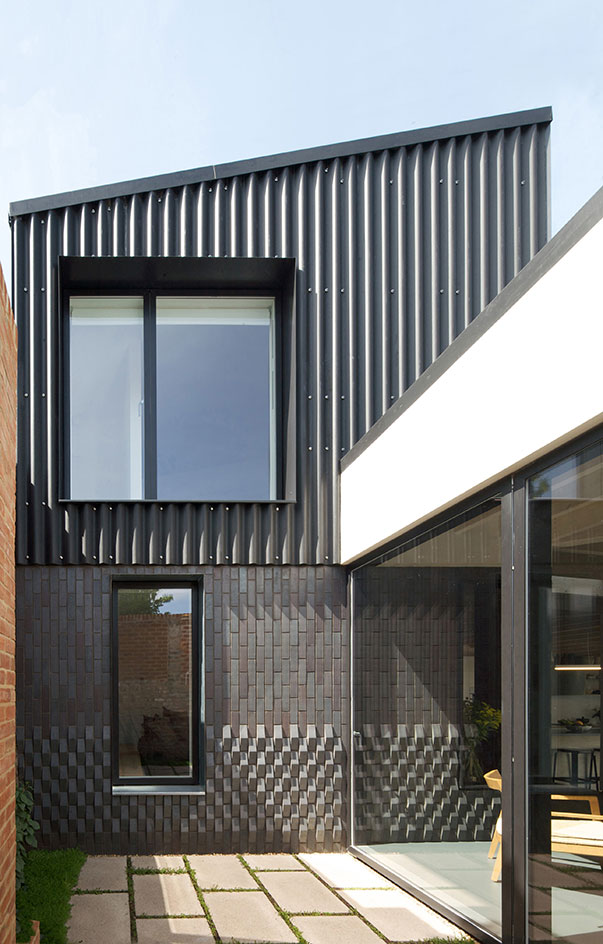
The design’s extensive use of masterful concrete led the team to name the project Concrete House.
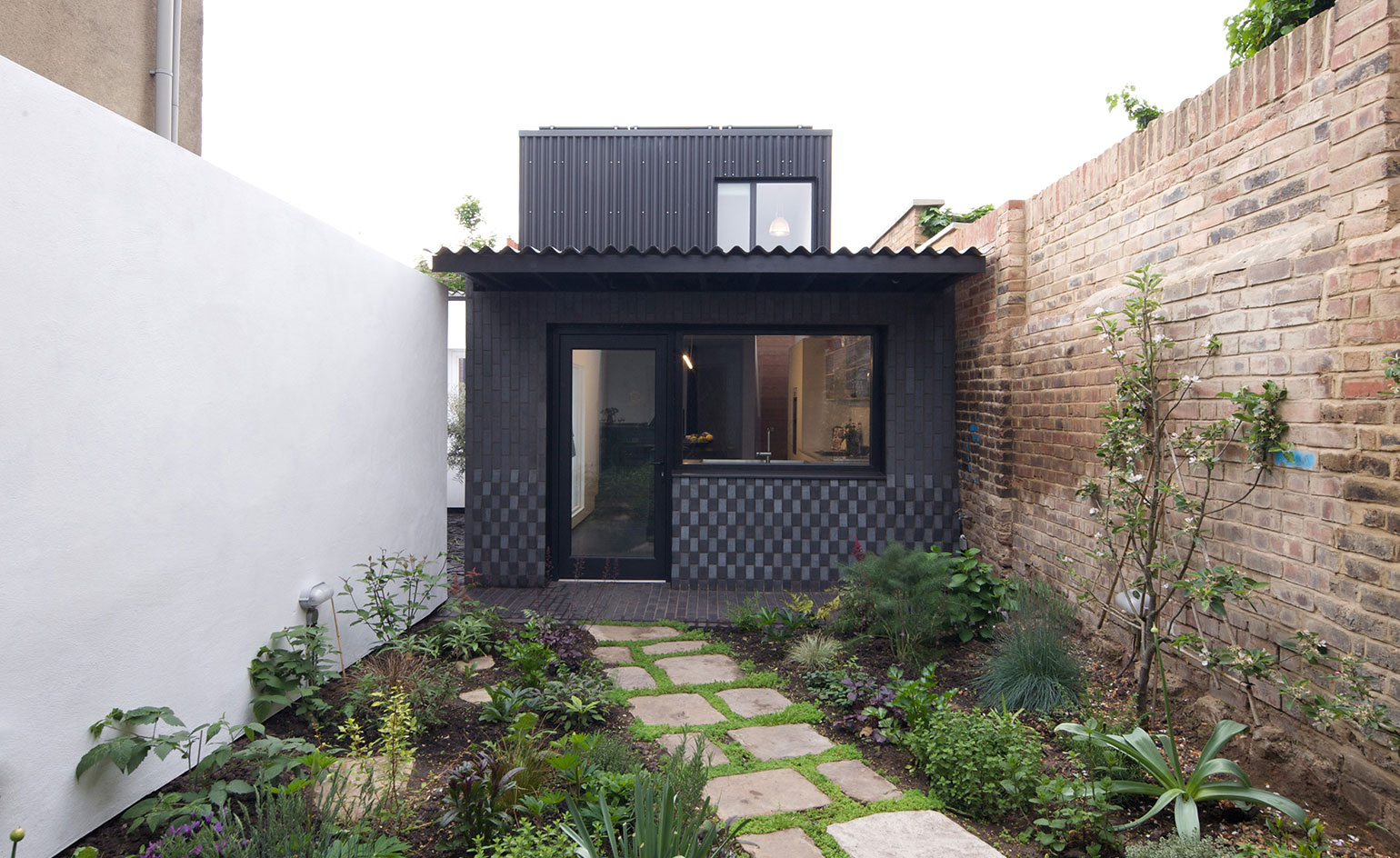
The clever arrangement of four courtyards on an infill site in Forest Hill has allowed Dallas Pierce Quintero Architects to design a completely private, but light-filled house without blocking daylight from neighbouring houses.
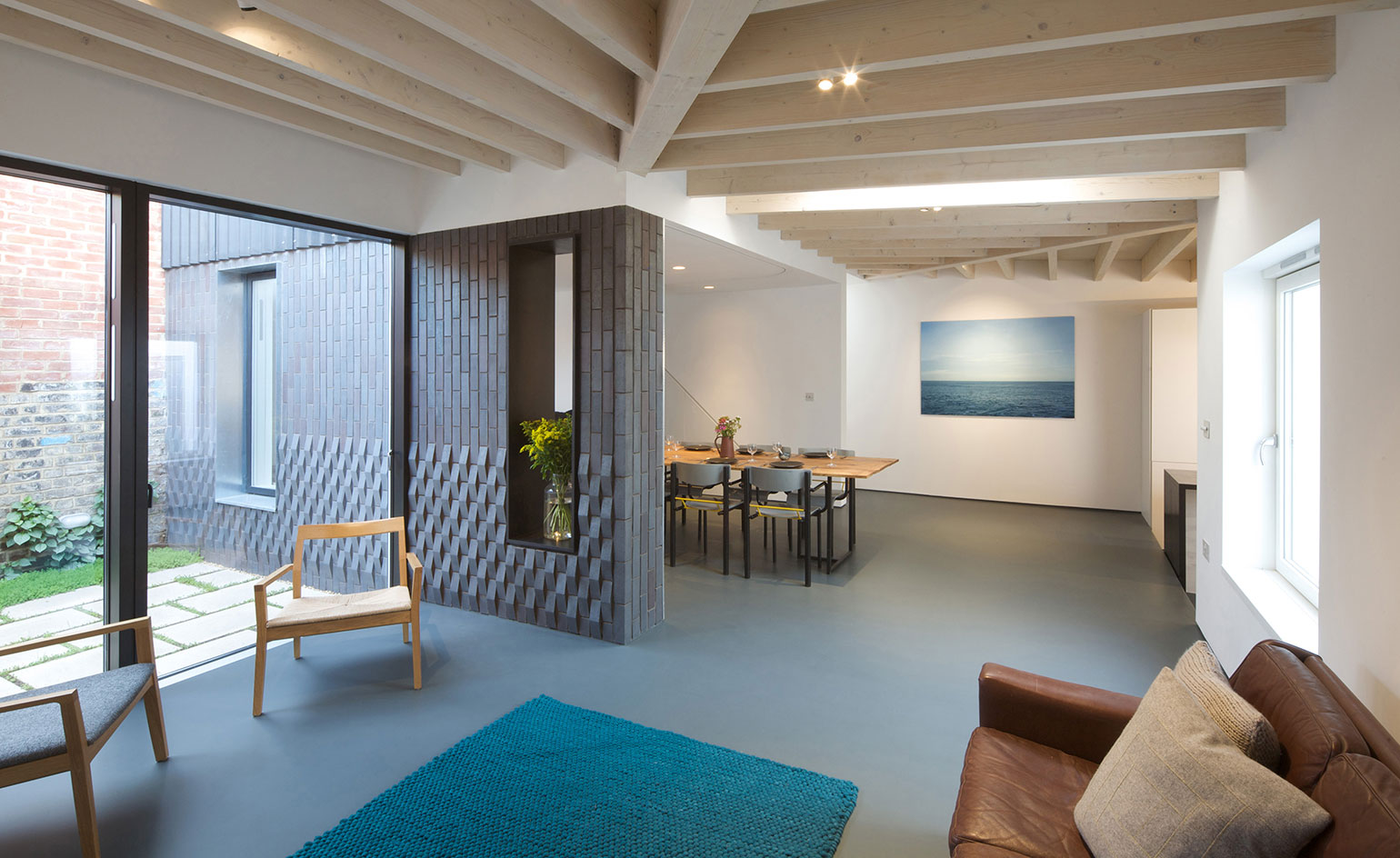
The open-plan, spacious design is a stark contrast to the sunken exterior that at first glance appears to be the garage of the neighbouring house. The combination of dark materials including saw tooth brickwork, corrugated steel panelling and black, profiled cement sheets transforms the simple elevation into an interesting and textured façade.
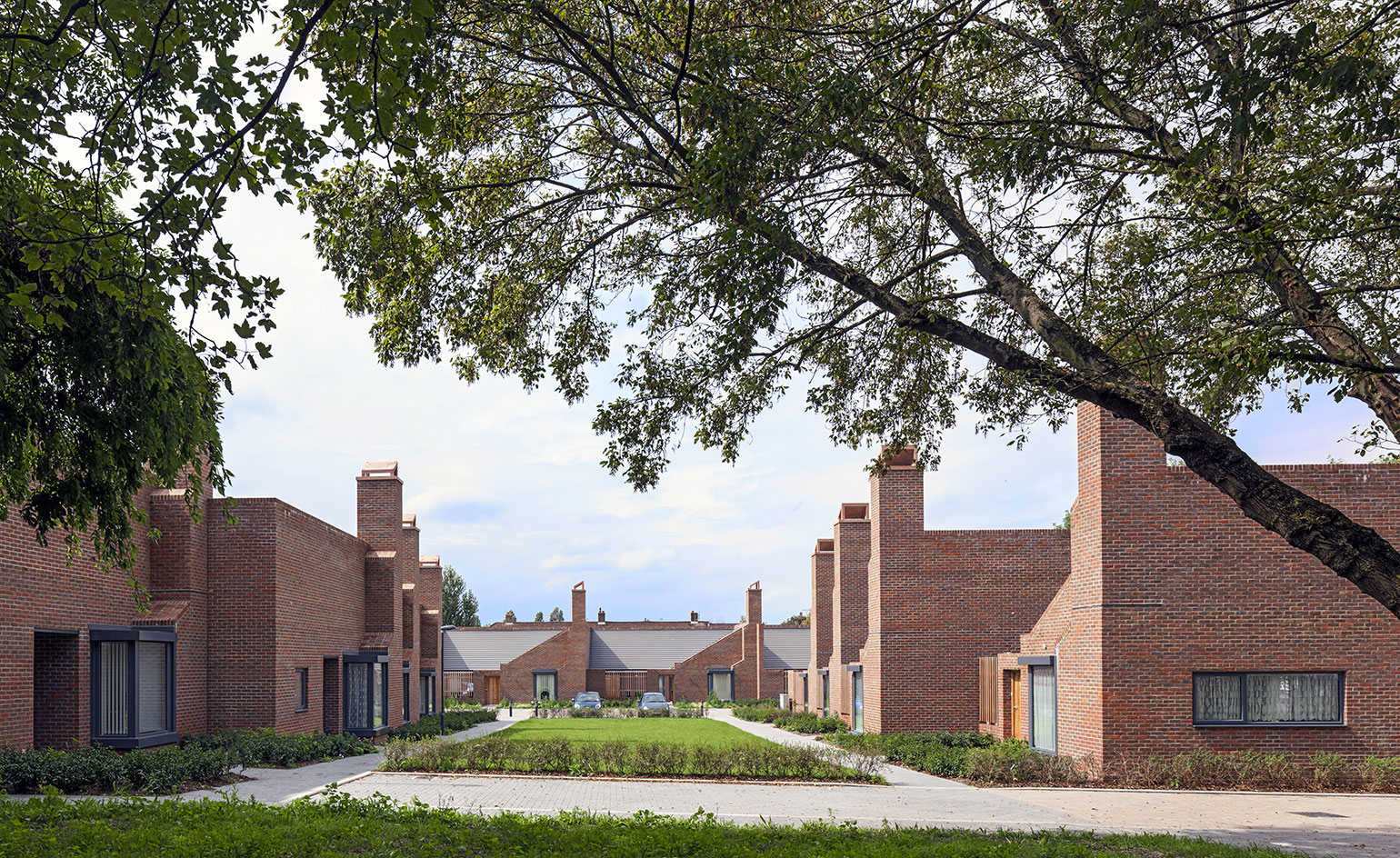
Courtyard Housing in Barking by Patel Taylor Architects is council accomodation with a difference.
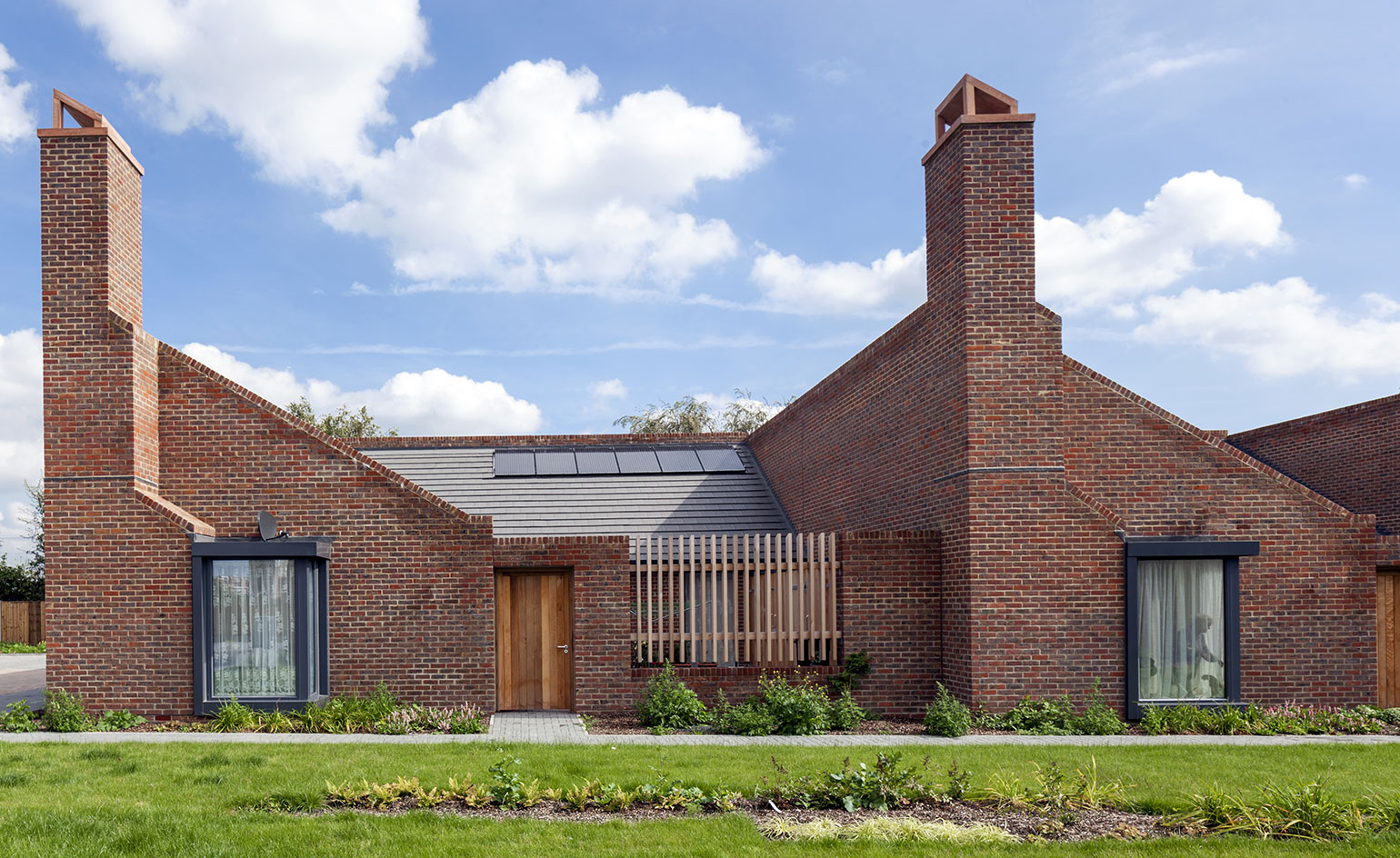
Intended for older residents, the houses are situated around a sociable communal garden and each also have a private courtyard garden. With large windows and tall chimneys, the single-storey Courtyard Houses are a modern twist on the quaint cottagey almshouses dotted around London and are proof that social housing needn’t compromise on style or quality.
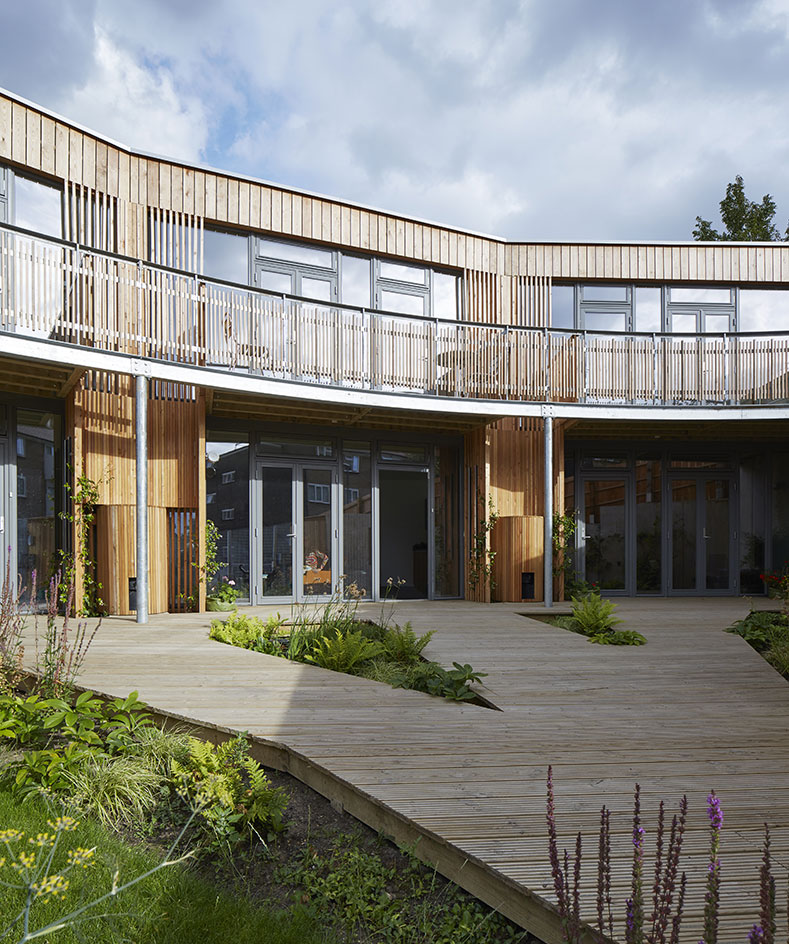
Eco Vale is a cluster of three contemporary and eco-friendly houses designed by architects Chance de Silva in Forest Hill in London.
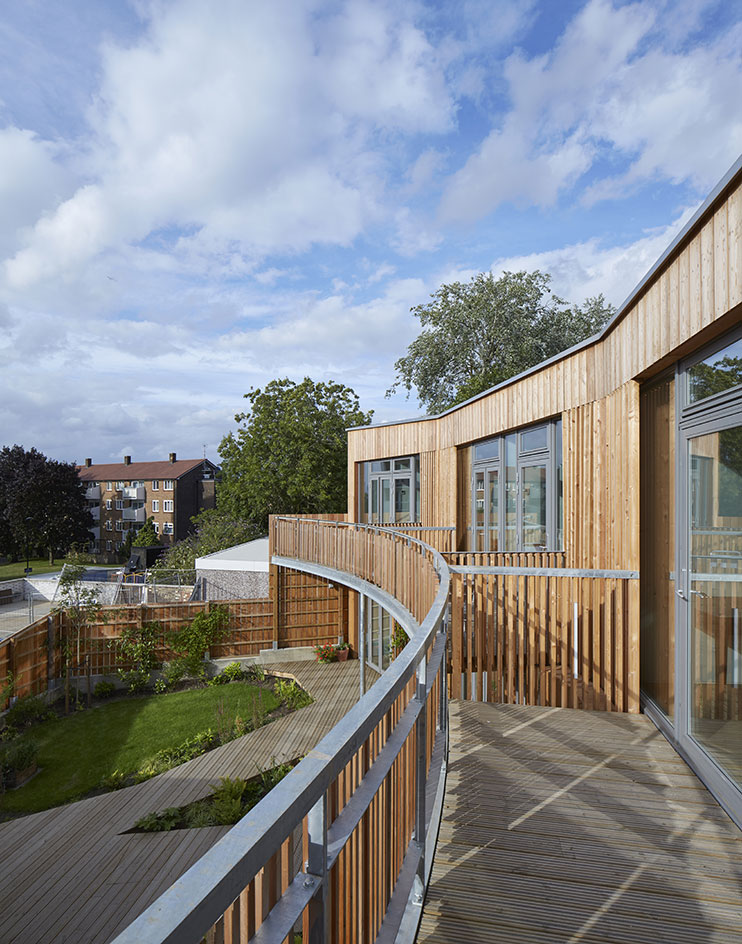
Clad in timber, the houses sit lightly in their surroundings, grouped around a large shared courtyard that tackles the problem of much coveted garden space in London. Each house also has its own private balcony overlooking the courtyard.
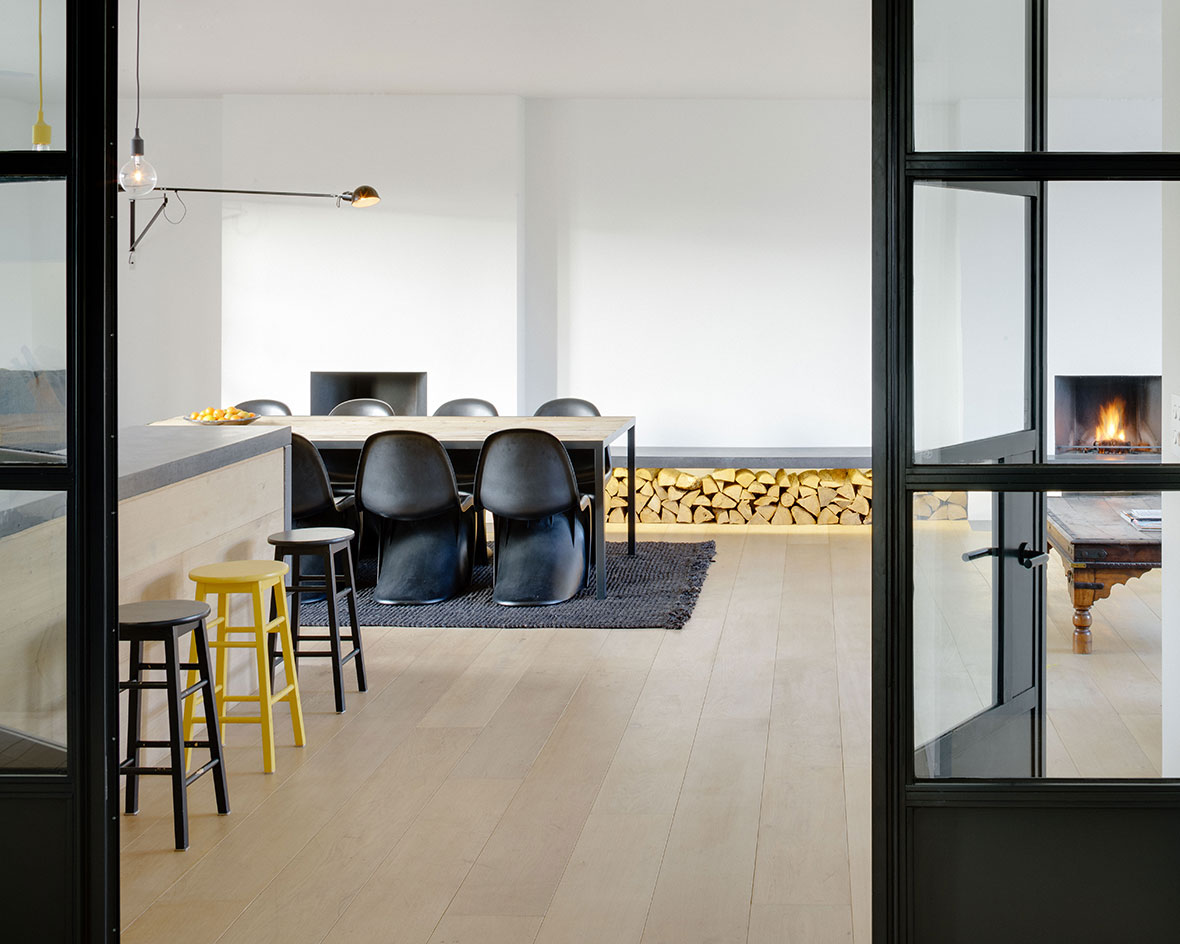
HUT Architects have transformed the top floor of an Italianate villa-style block of apartments into an unexpectedly minimal penthouse that celebrates simplicity using concrete, glass, steel and recycled timber as its primary materials.
Receive our daily digest of inspiration, escapism and design stories from around the world direct to your inbox.
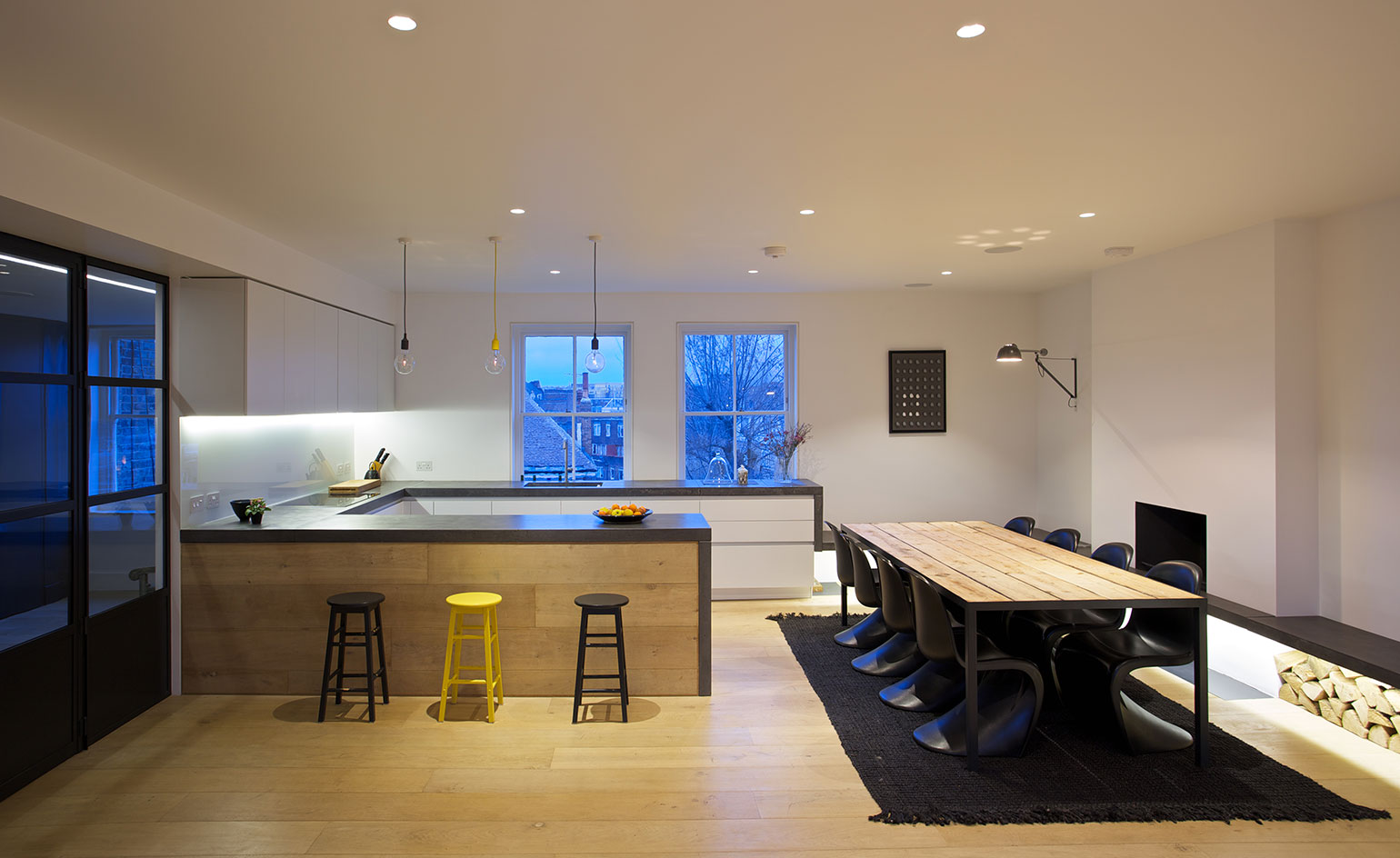
Through the doors of a rooftop library lie two secluded terraces, isolated from the bustle of city life but offering panoramic views across Highbury Fields and the rest of London.
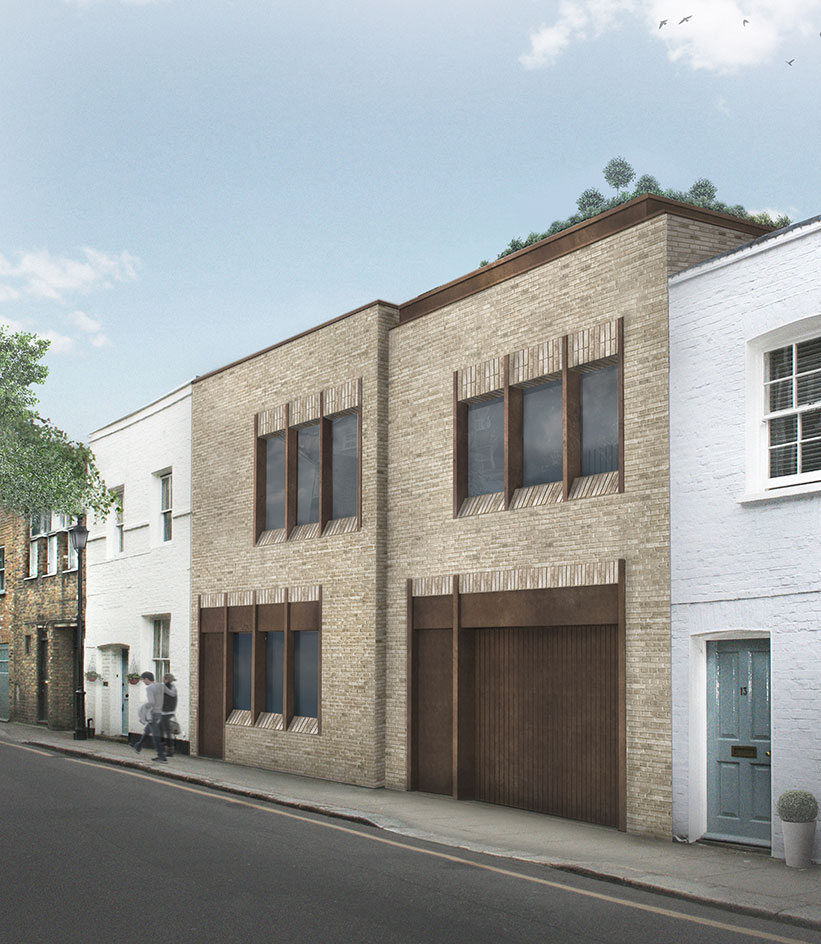
Echlin Architects are transforming three haphazardly joined buildings into one coherent space separated by a light-capturing courtyard. At the rear, two smaller houses are being rebuilt in a mews style, sensitive to the surrounding properties. Kenure House is an excellent lesson in joining individual styles in a rational manner and is due to be completed not long after Open House weekend.
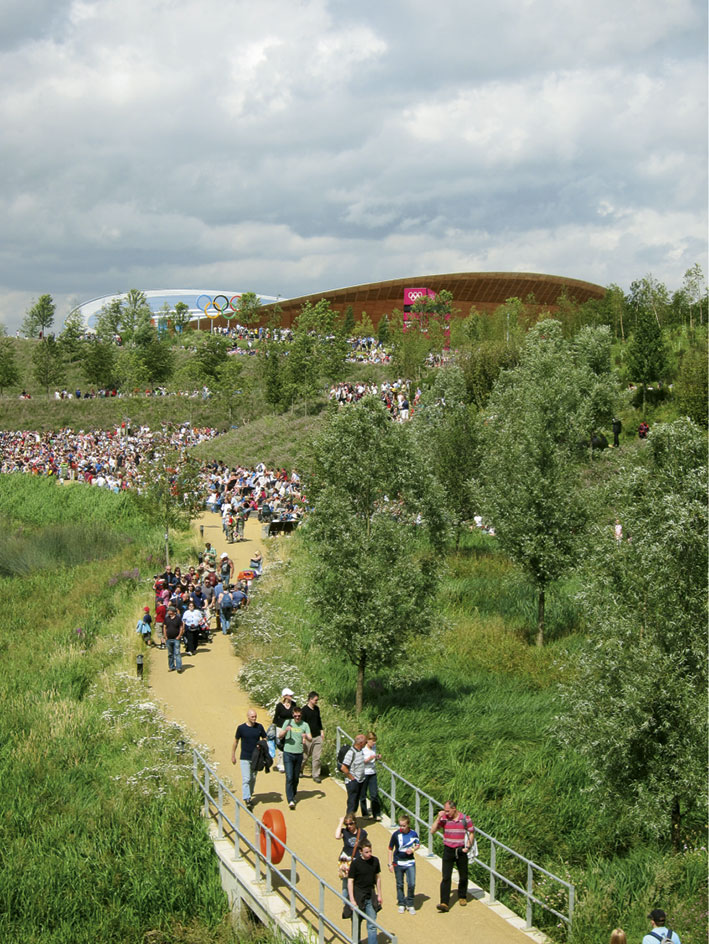
The 2012 Olympics might be over but the legacy is most certainly lasting thanks to the architectural medals left behind by a team of top architects. Hopkins Architects were inspired by the very sport the velodrome was designed to host and responded to the unrivalled and meticulous engineering of the bicycle to create a refined and highly efficient velodrome clad in a Red Cedar timber. The parabolic-curved, 6000-seater arena was designed to show from the outside the shape of the track inside.
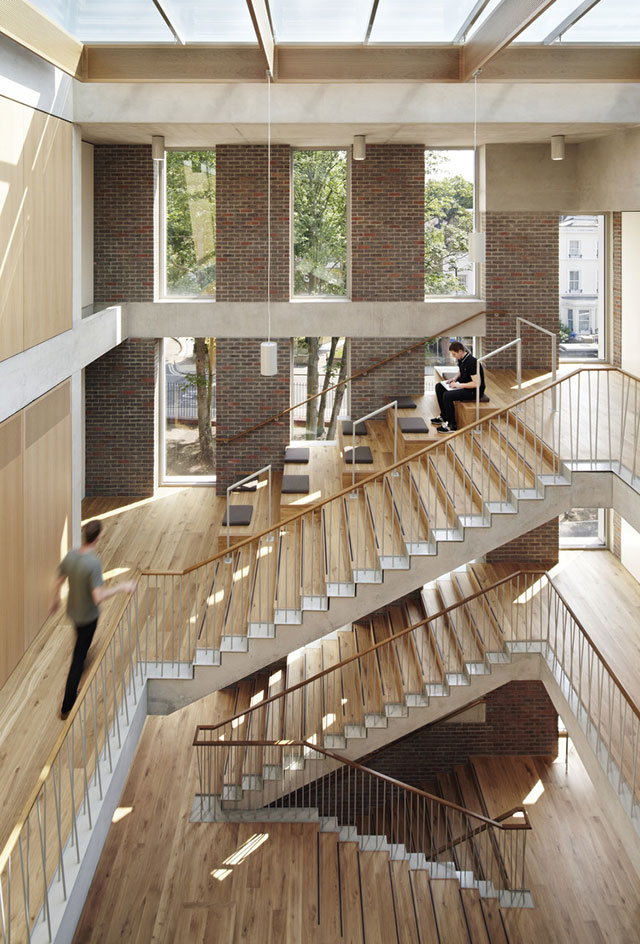
Duggan Morris designed this 3 storey brick building as an educative and social space for Maudsley Charity, a charity set up to support learning in mental healthcare. The driving force behind the design was the need to create an interactive and multifunctional space where visitors could learn across several interconnected split-level spaces as well as socialise with the wider community in an open plan, inviting café space.
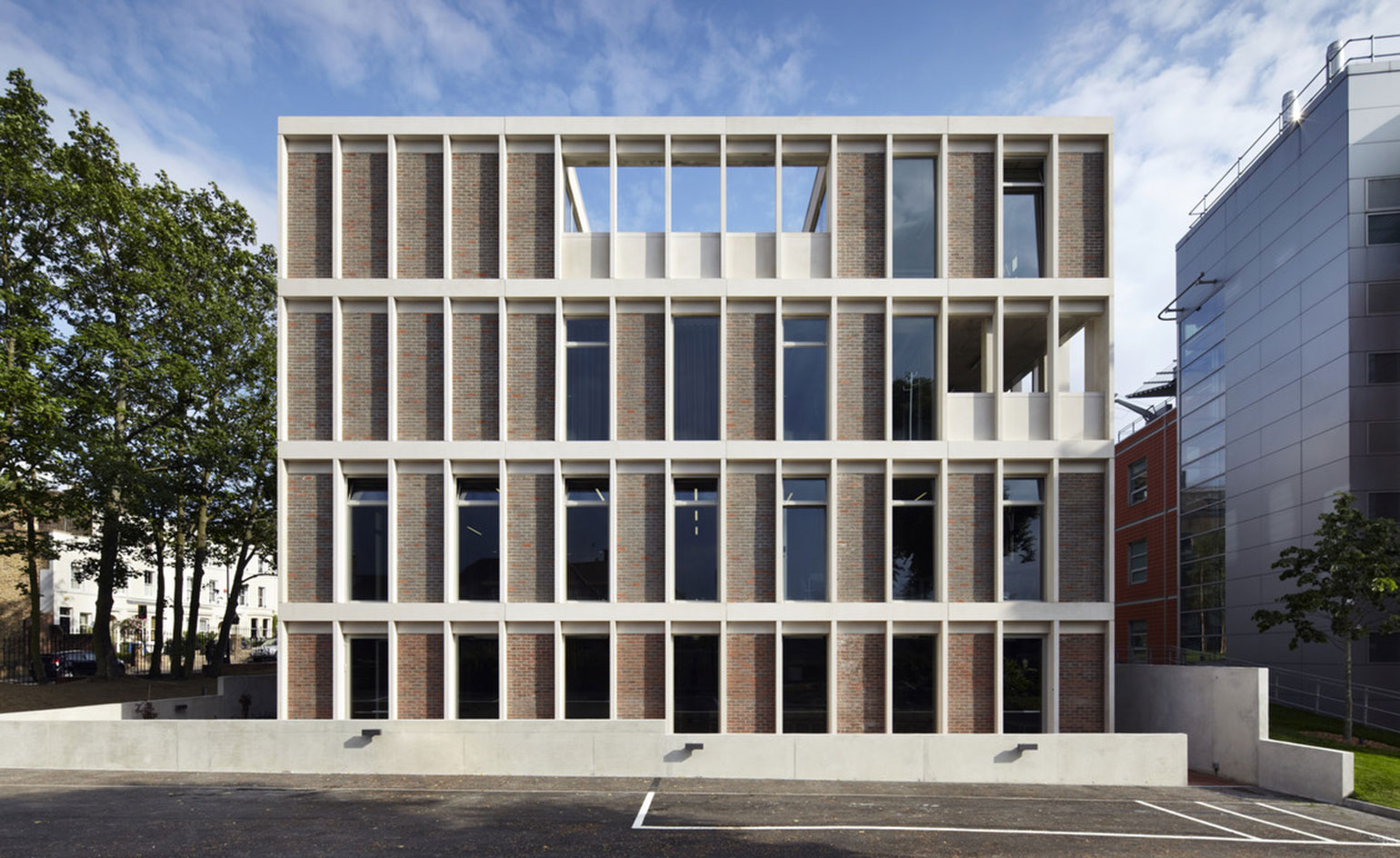
The fading brickwork allows the centre to blend in seamlessly with its London landscape and the well-proportioned, grid-like form of the concrete and brick building is a contemporary and innovative lesson in how to respect history and the neighbouring Georgian structures
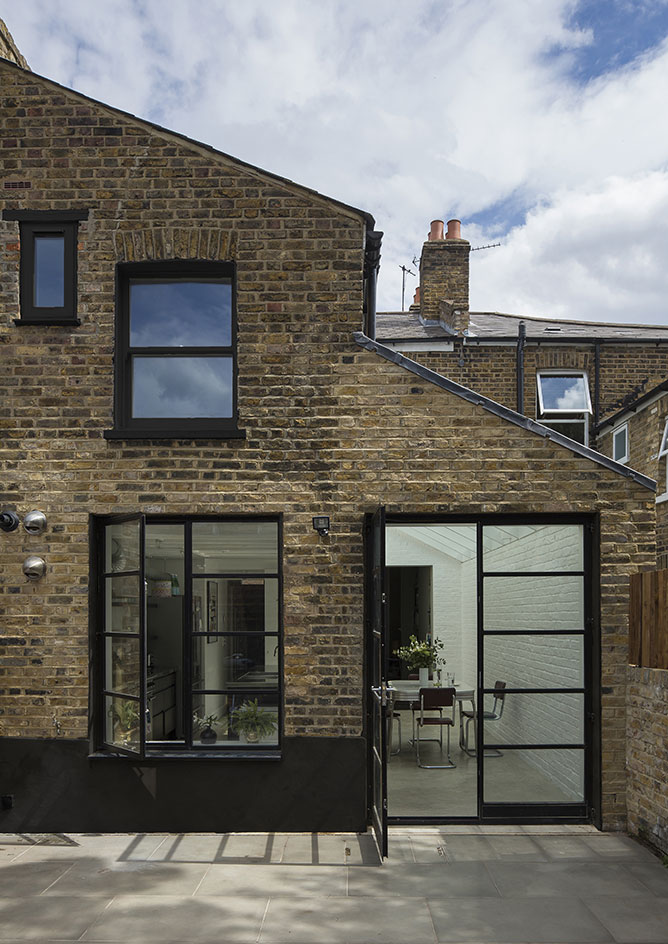
As its name suggests, a palette of raw materials, including concrete, brick, timber, metal and perhaps most importantly light, has been used to transform a tired Victorian property in south-east London into the Raw House.
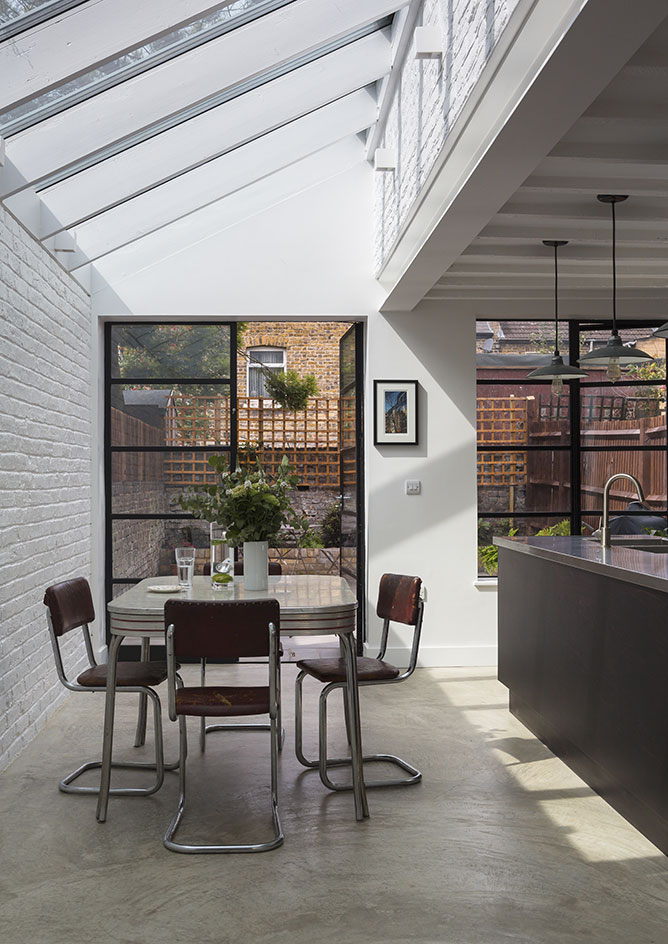
Mustard Architects extended and opened up the property to create a family home that makes the most of natural light with strong connections to the outdoor space.
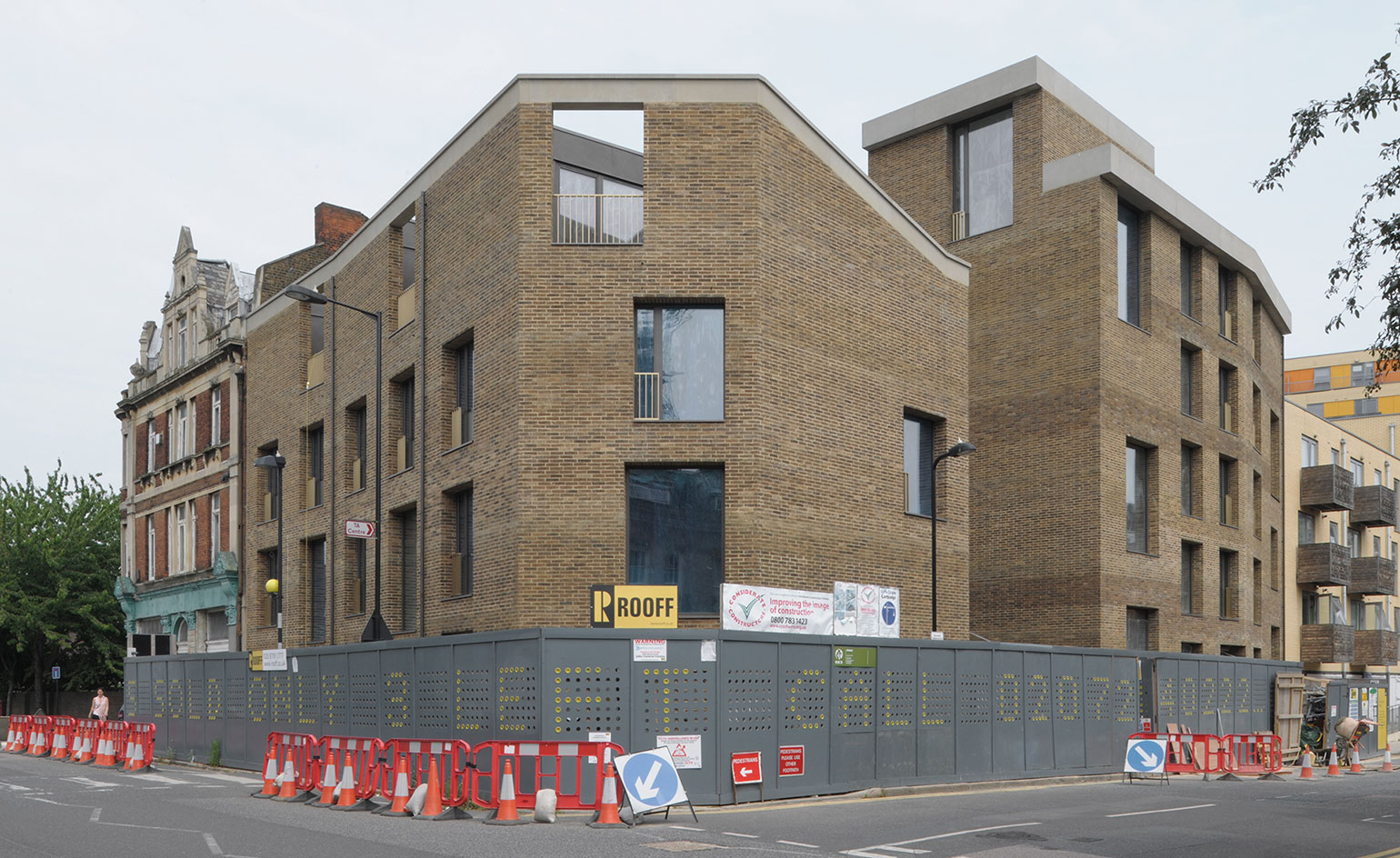
In collaboration with Solidspace, Jaccaud Zein Architects have designed 3 houses and 5 apartments with a twist.
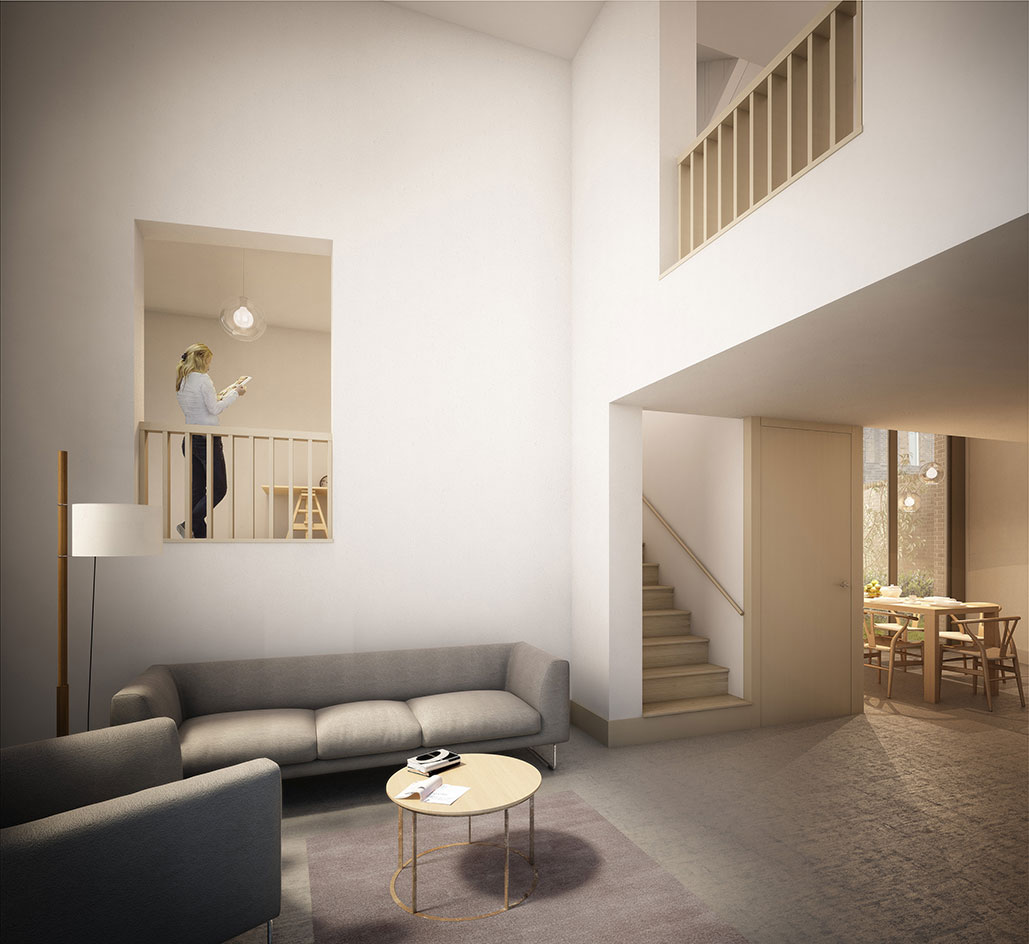
Due for completion in the autumn of 2015, the architects have embraced the Solidspace philosophy using split-levels and double height voids to create private yet integrated spaces
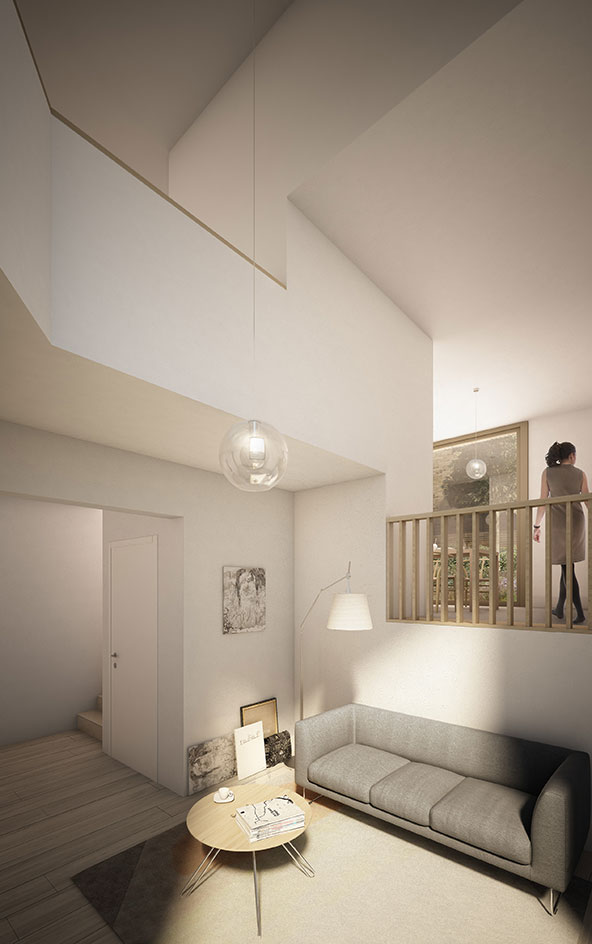
The brick façade fits in effortlessly in its urban surroundings with large, square balcony cut-outs preserving uniformity by mirroring the large, square window openings
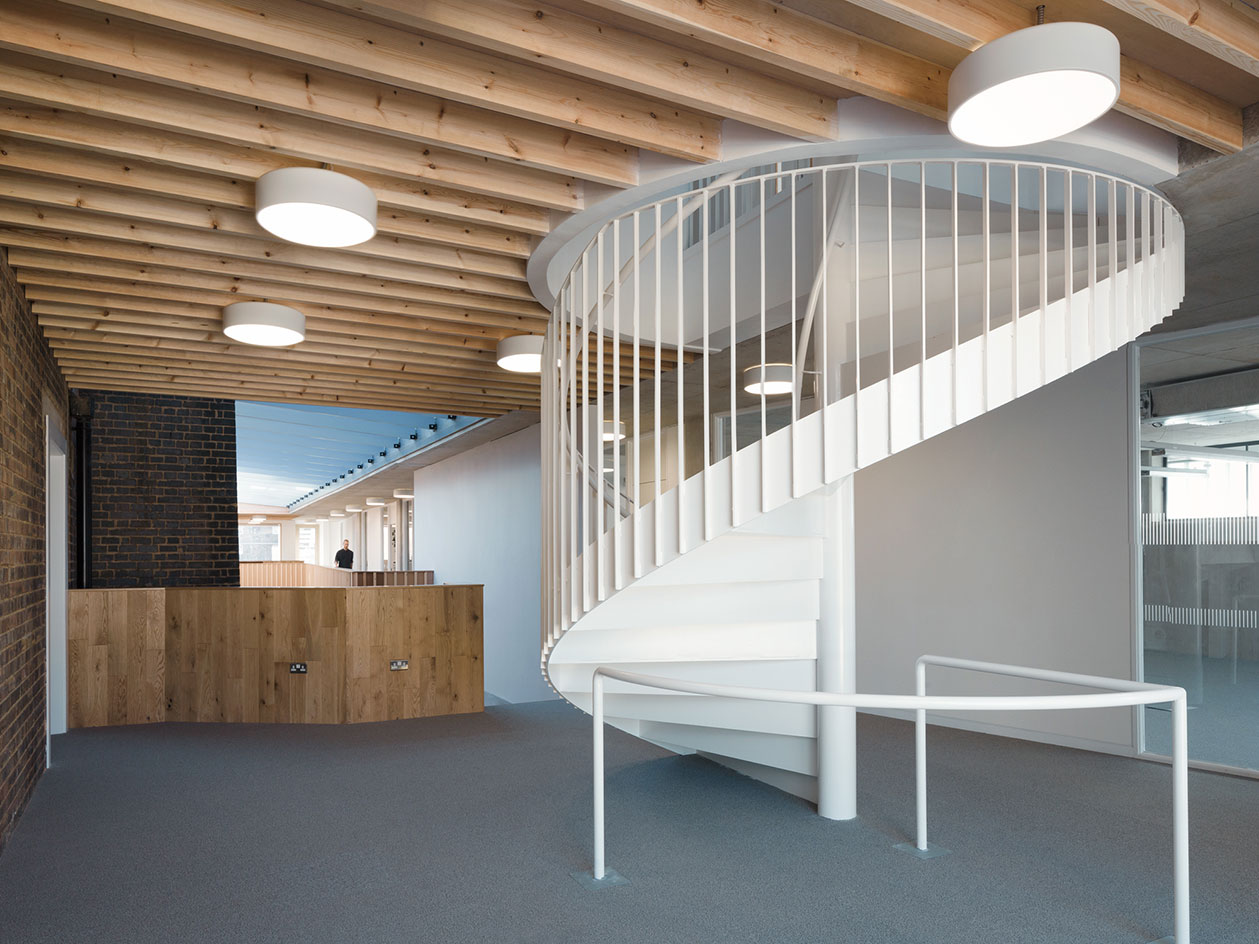
The Foundry is an engaging and welcoming space, designed to house social justice and human rights organisations in Vauxhall.
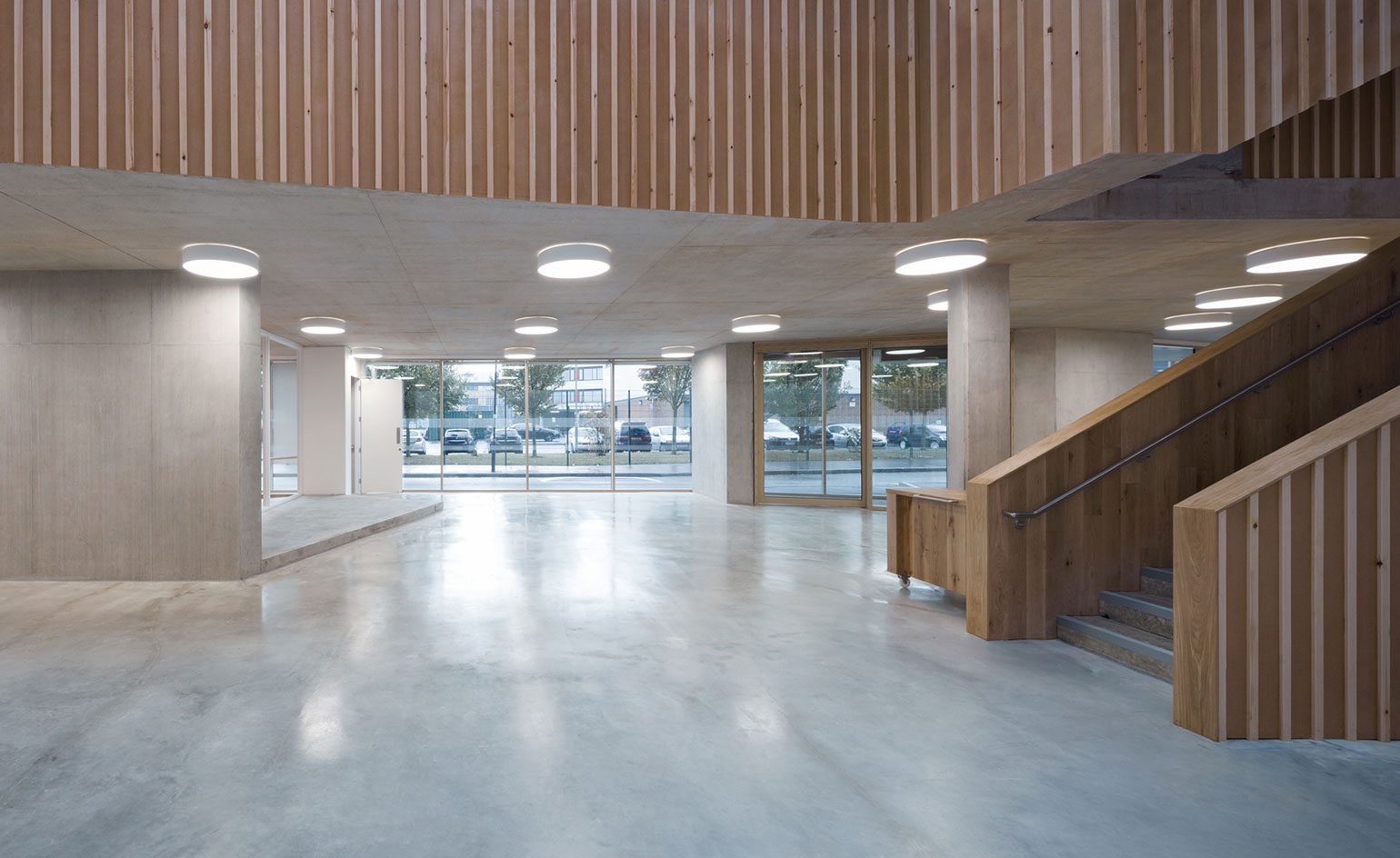
Architecture 00 has joined a former shoe polish factory with a new building that uses untreated wood, concrete, raw brickwork and large windows to create an open plan and contemporary, collective space.
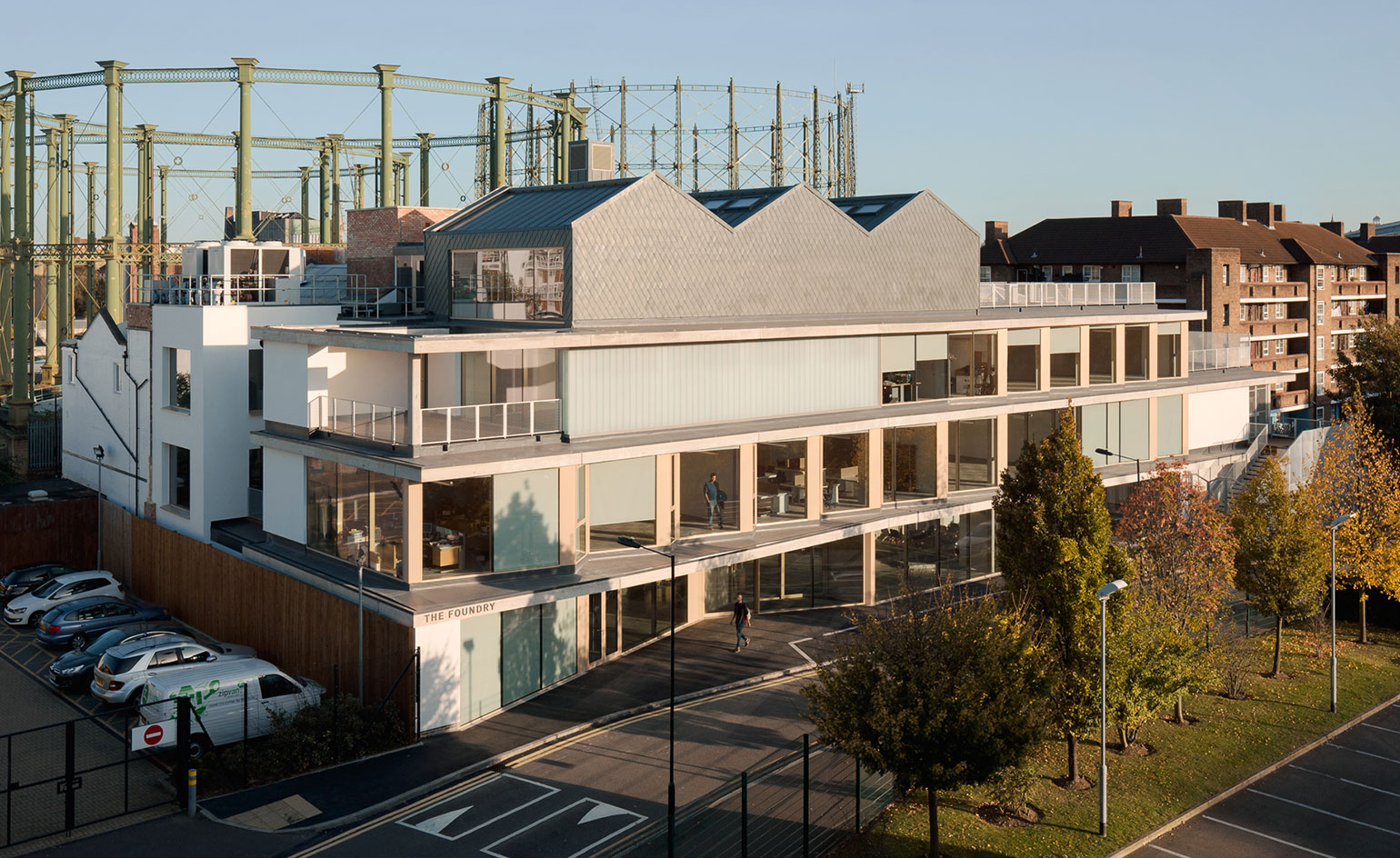
The main driving force behind the design was to provide a sense of community for the locals and the shared café, allotments and bee-keeping area, together with transparent meeting rooms create a friendly and inclusive civic centre.
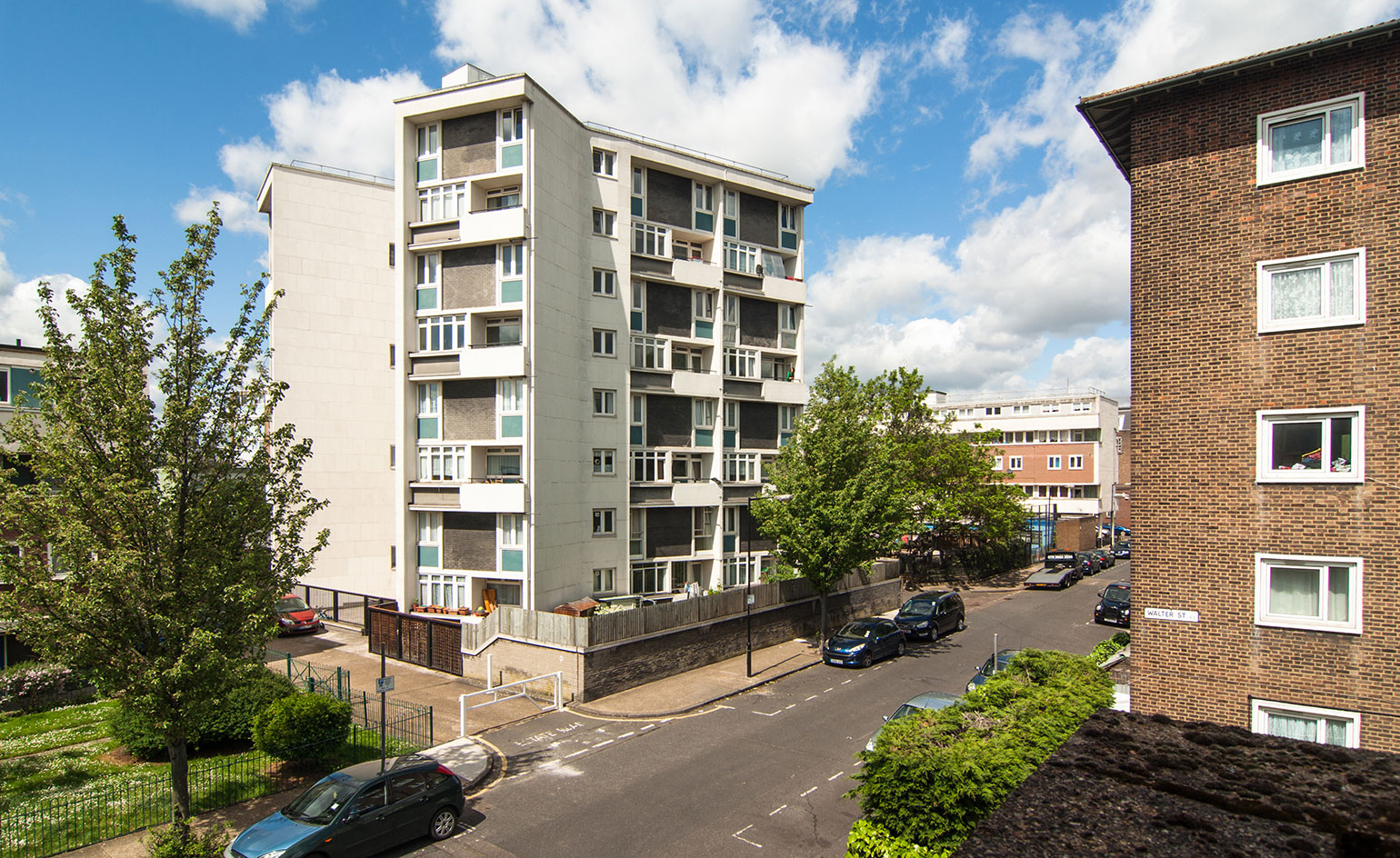
This maisonette apartment, situated in a brutalist Denys Lasdun block in Bethnal Green has been opened up by Bradley Van Der Straeten Architects into a modern, contemporary home that still nods to the iconic brutalist design of the 1950’s building
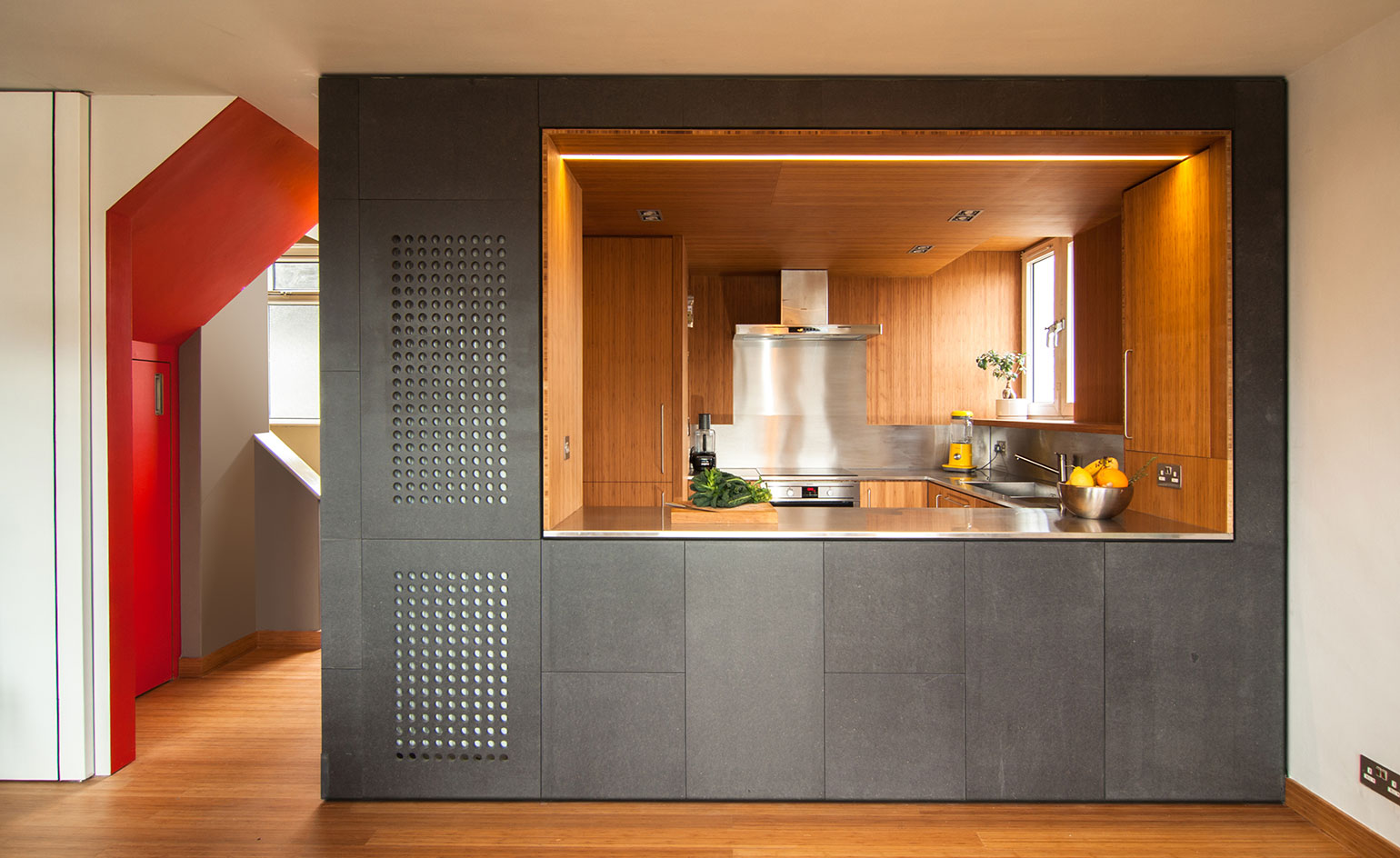
The apartment’s sculptural kitchen ’cube’ was inspired by the work of Barbara Hepworth and stands dramatically in the centre of the living space
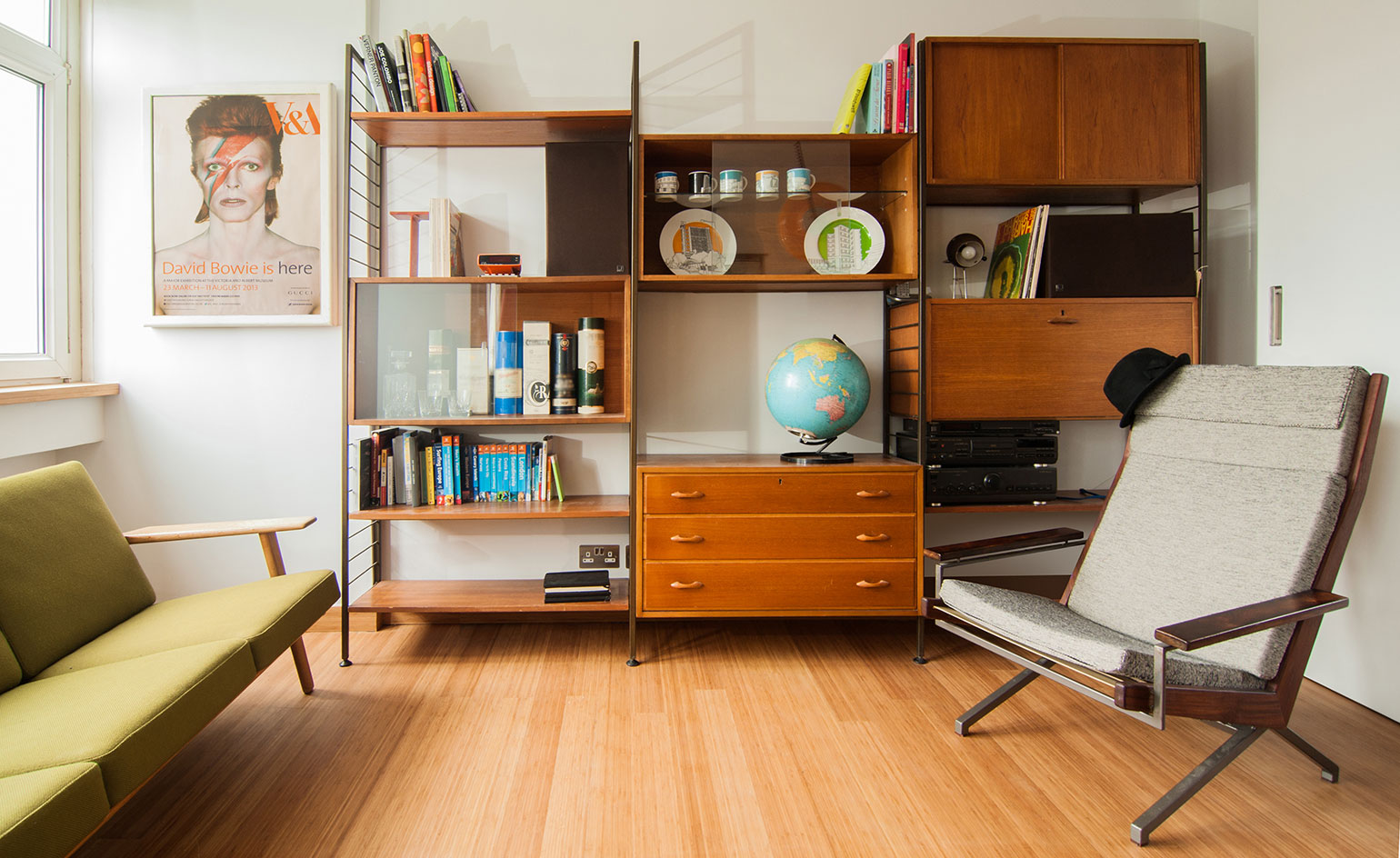
The Danish teak finishes, dark wood and vibrant colours throughout create a mid-century feel to this contemporary maisonette
INFORMATION
Open House London takes place on the 19 & 20 September 2015
Ellie Stathaki is the Architecture & Environment Director at Wallpaper*. She trained as an architect at the Aristotle University of Thessaloniki in Greece and studied architectural history at the Bartlett in London. Now an established journalist, she has been a member of the Wallpaper* team since 2006, visiting buildings across the globe and interviewing leading architects such as Tadao Ando and Rem Koolhaas. Ellie has also taken part in judging panels, moderated events, curated shows and contributed in books, such as The Contemporary House (Thames & Hudson, 2018), Glenn Sestig Architecture Diary (2020) and House London (2022).
