Knowhow Shop's micro-office on wheels in Los Angeles
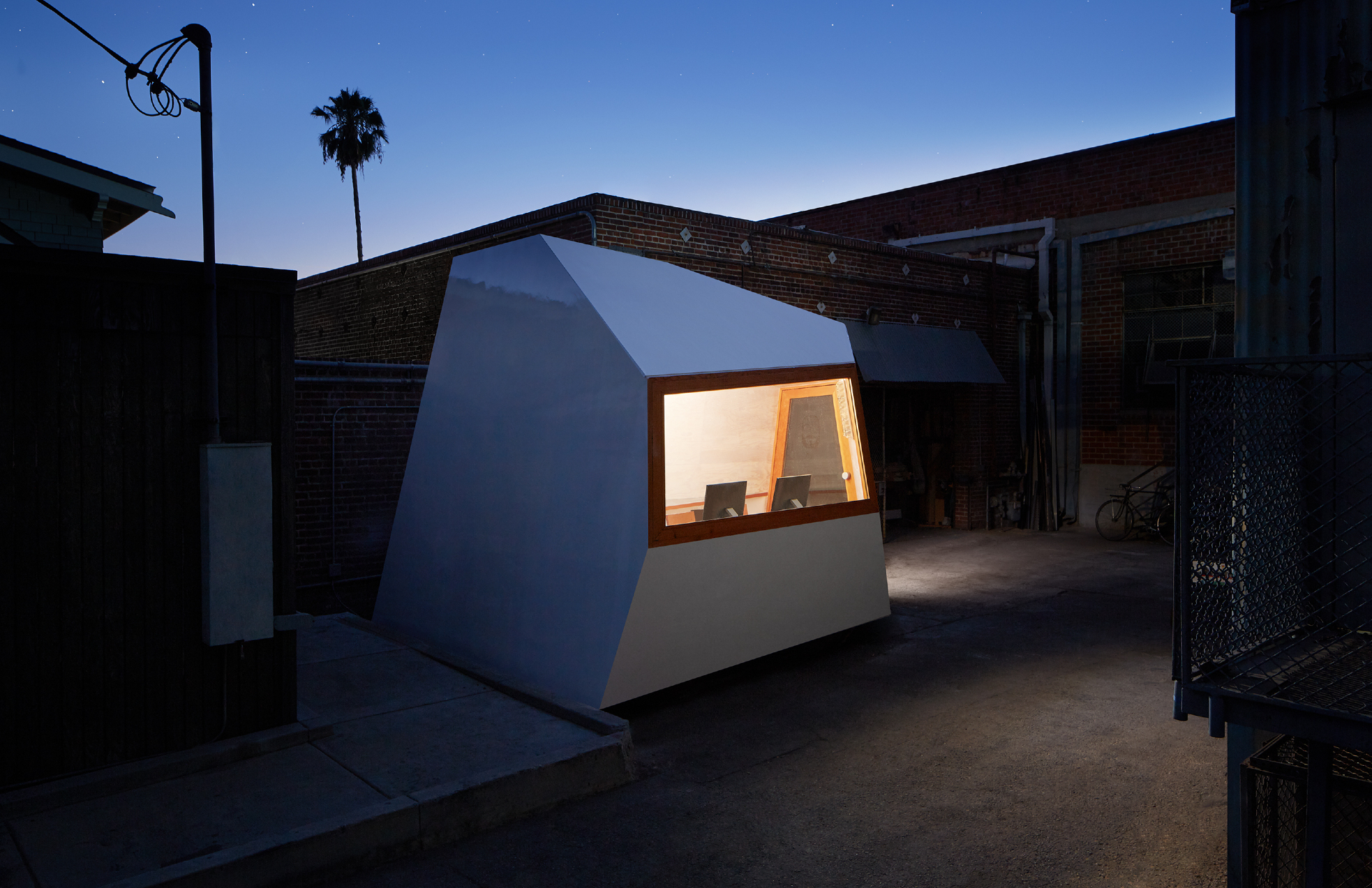
Receive our daily digest of inspiration, escapism and design stories from around the world direct to your inbox.
You are now subscribed
Your newsletter sign-up was successful
Want to add more newsletters?

Daily (Mon-Sun)
Daily Digest
Sign up for global news and reviews, a Wallpaper* take on architecture, design, art & culture, fashion & beauty, travel, tech, watches & jewellery and more.

Monthly, coming soon
The Rundown
A design-minded take on the world of style from Wallpaper* fashion features editor Jack Moss, from global runway shows to insider news and emerging trends.

Monthly, coming soon
The Design File
A closer look at the people and places shaping design, from inspiring interiors to exceptional products, in an expert edit by Wallpaper* global design director Hugo Macdonald.
In the Highland Park neighbourhood of Los Angeles, architects Kagan Taylor and Justin Rice of Knowhow Shop have designed and built a new office for their design studio in their backyard. Named ‘Lighthouse’, the project is a micro-building that is a place for work and also a physical example of the studio’s thinking and practice.
The team wiped their slate of experience clean to approach the project in a new way, pioneering new methods of construction. ‘Our intent was to build this project entirely by ourselves from ground up, not only due to financial constraints but as a proof of concept for a contemporary micro-building,’ say the architects.
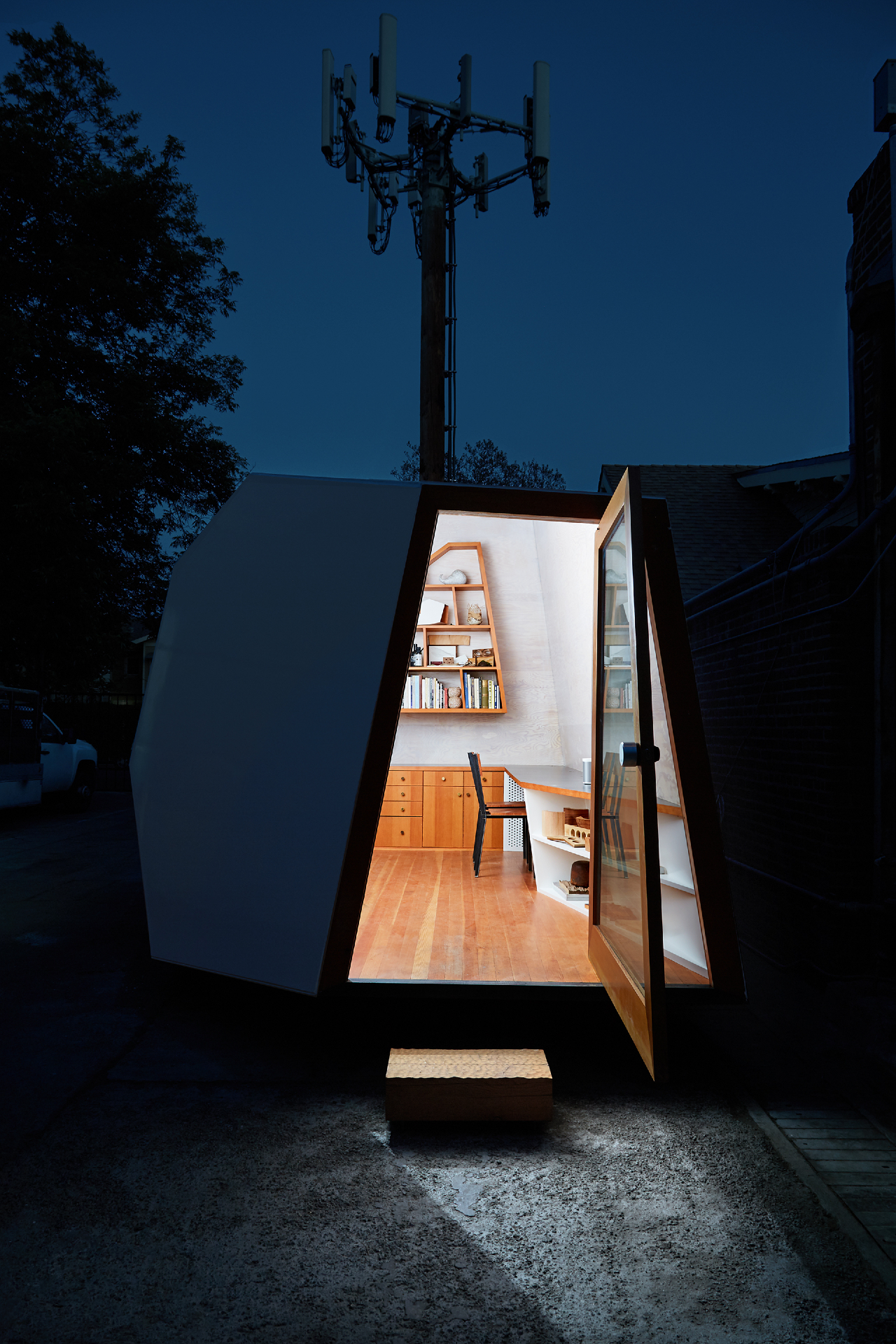
Knowhow Shop’s Lighthouse micro-office by night.
The ‘light’ in ‘lighthouse’ refers to the weight of the structure. Instead of foundations, the little office rides on industrial casters borrowed from roll-off dumpsters. This means the office can travel – moving to a different corner to make way for a fabrication project.
Covering approximately 150 sq ft, the compact office has an oversized door and skylights. ‘We were surprised by the difference in perceived space from the outside vs. the inside. From within our office feels much larger than it looks from outside and it is something that most visitors comment on immediately,’ say the architects who credit this effect to the natural light and height of the space.
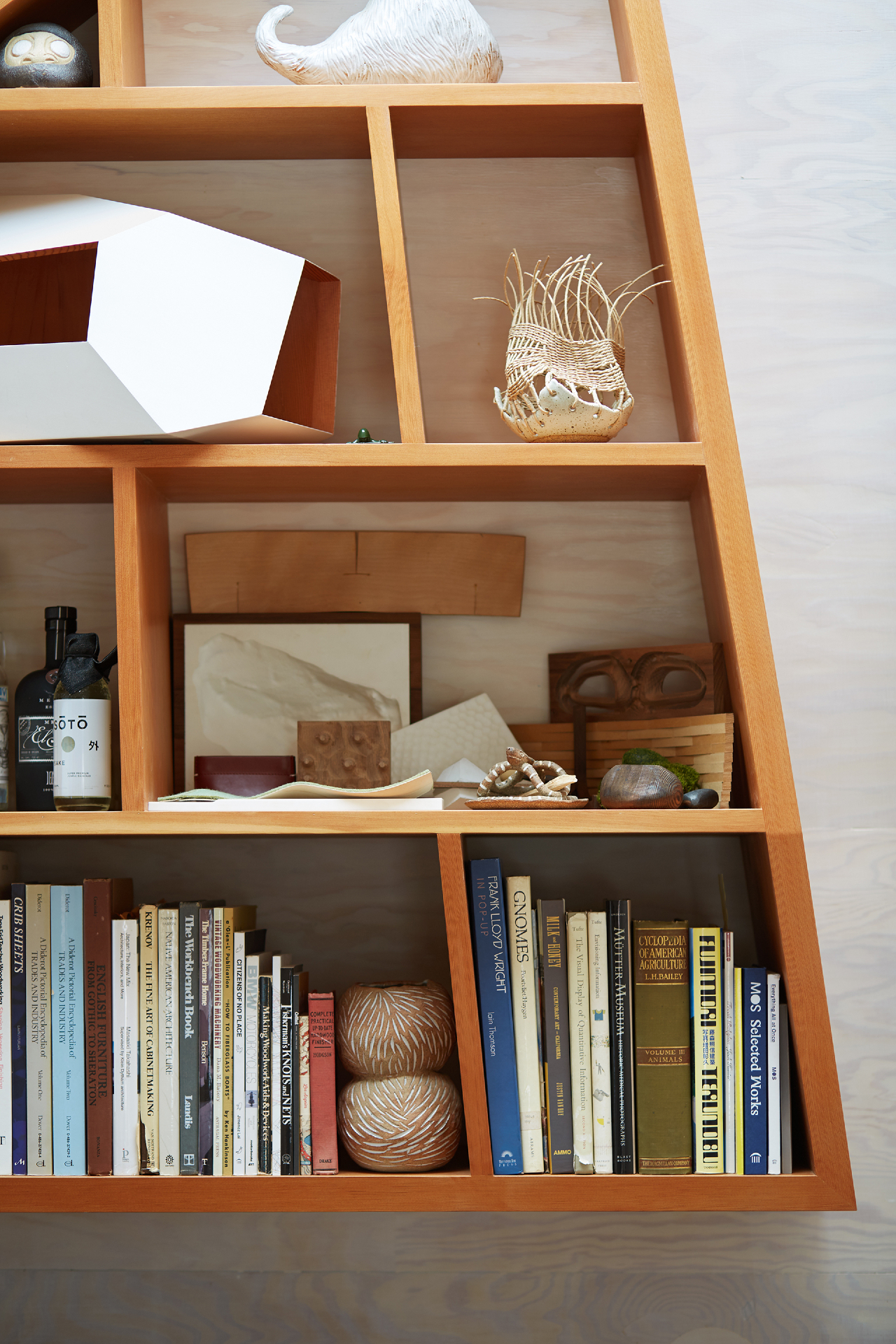
A shelf inside Knowhow Shop’s backyard office.
The architects looked broadly across different disciplines to create a new form of architecture. The design married boat building materials with technology from a car sun roof, while shop fabricated and mitered structural insulation panels were joined with film industry hardware. It was Taylor and Rice’s shared interest in traditional craft, digital fabrication and contemporary architectural design that led them to found Knowhow Shop in 2010 after meeting while on the UCLA Architecture Masters course.
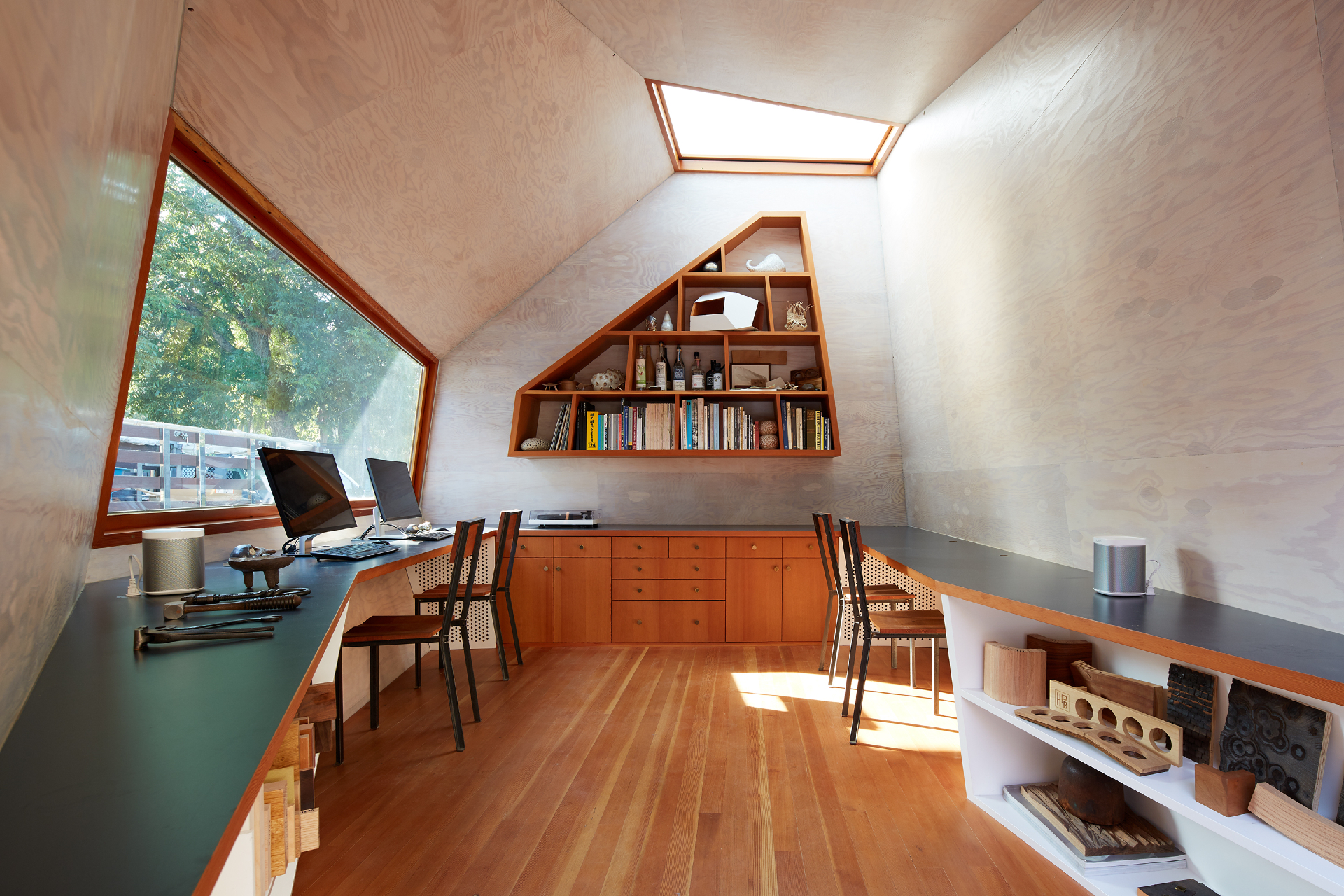
Interior of the micro office.
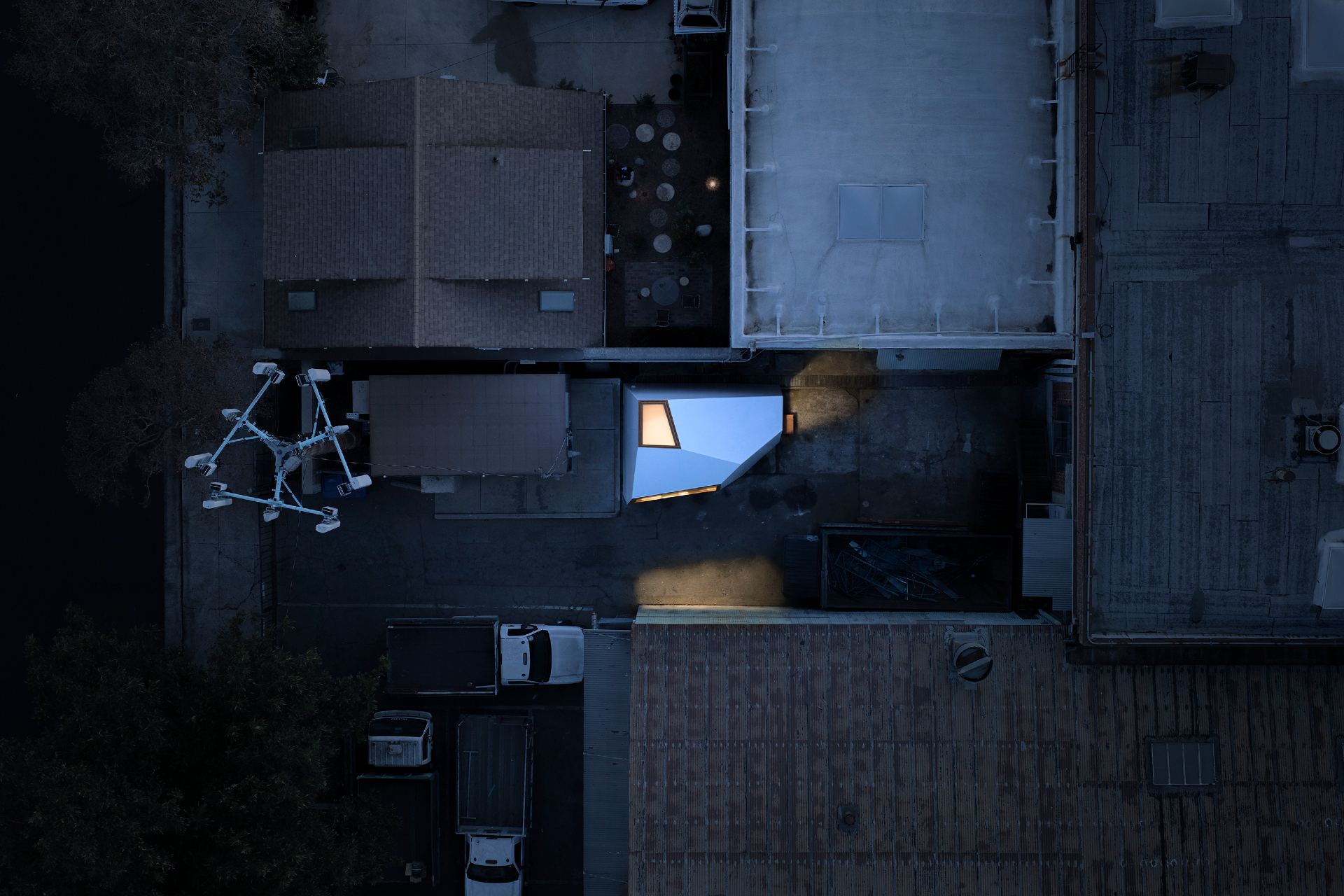
Aerial shot of the office.

Interior of ‘Lighthouse’ showing the pivoting door.
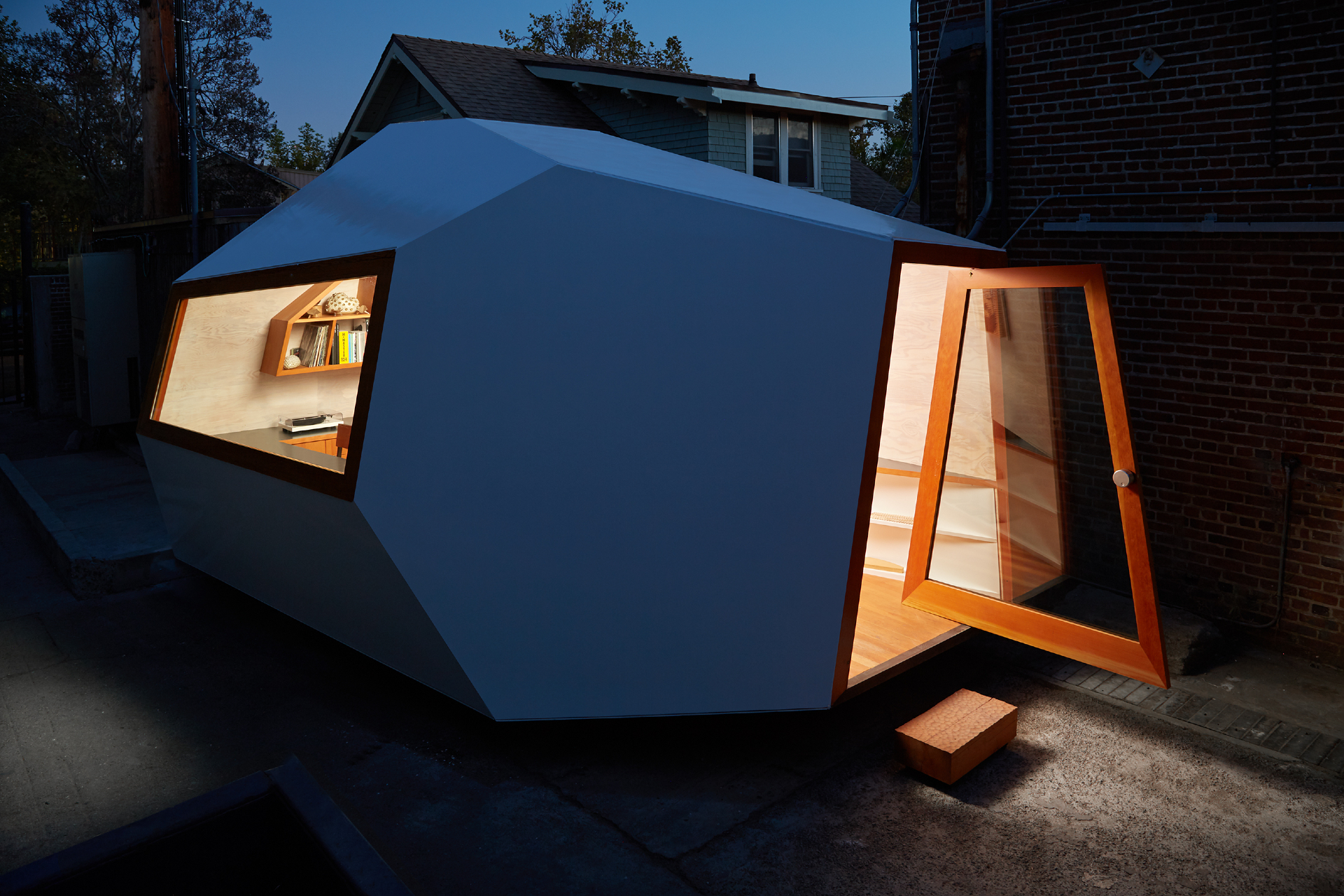
Exterior of Knowhow Shop's office by night.
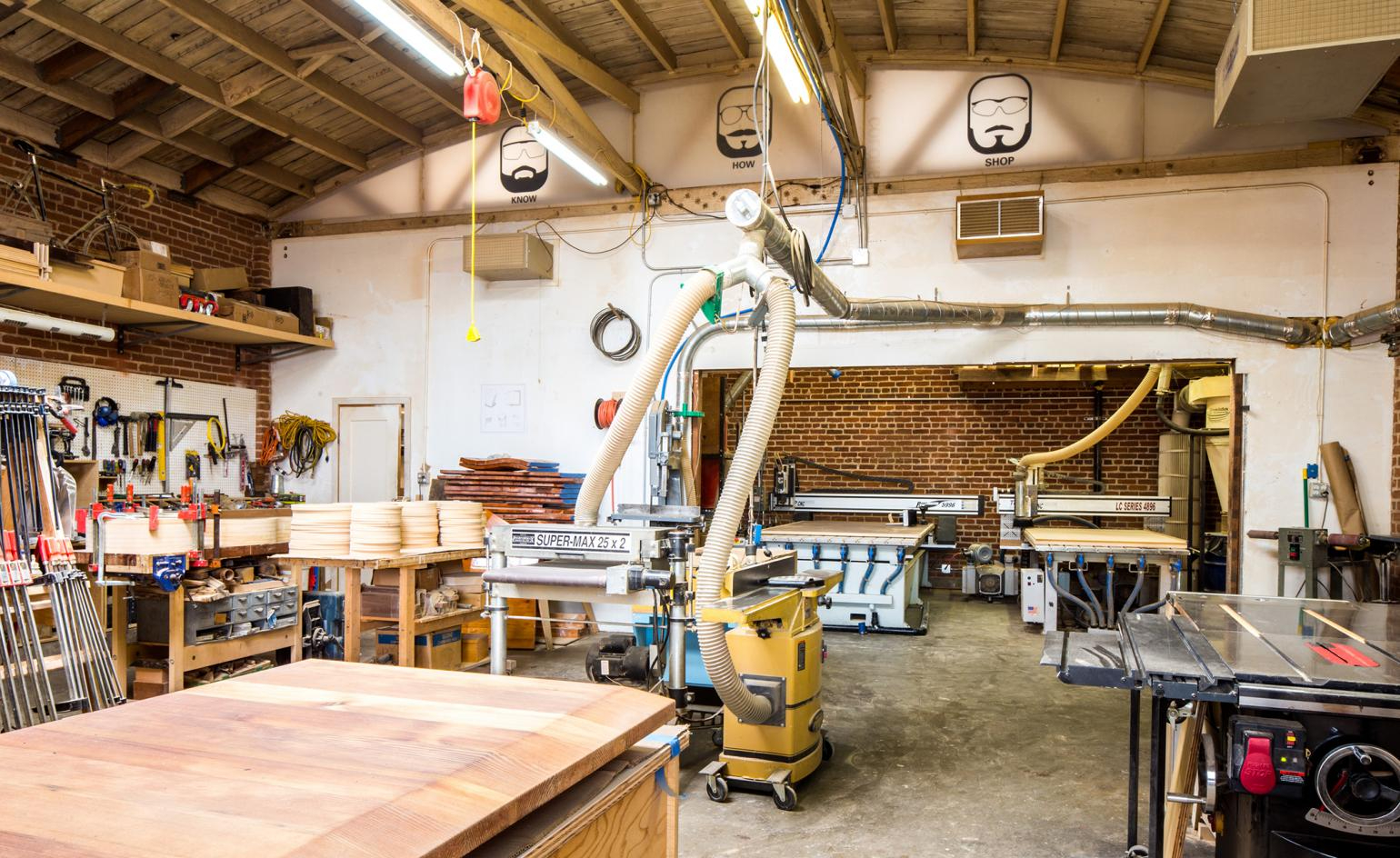
Knowhow Shop’s workshop.
INFORMATION
For more information, visit the Knowhow Shop website
Receive our daily digest of inspiration, escapism and design stories from around the world direct to your inbox.
Harriet Thorpe is a writer, journalist and editor covering architecture, design and culture, with particular interest in sustainability, 20th-century architecture and community. After studying History of Art at the School of Oriental and African Studies (SOAS) and Journalism at City University in London, she developed her interest in architecture working at Wallpaper* magazine and today contributes to Wallpaper*, The World of Interiors and Icon magazine, amongst other titles. She is author of The Sustainable City (2022, Hoxton Mini Press), a book about sustainable architecture in London, and the Modern Cambridge Map (2023, Blue Crow Media), a map of 20th-century architecture in Cambridge, the city where she grew up.