Letter from Finland: we chart the Nordic country’s latest architectural projects

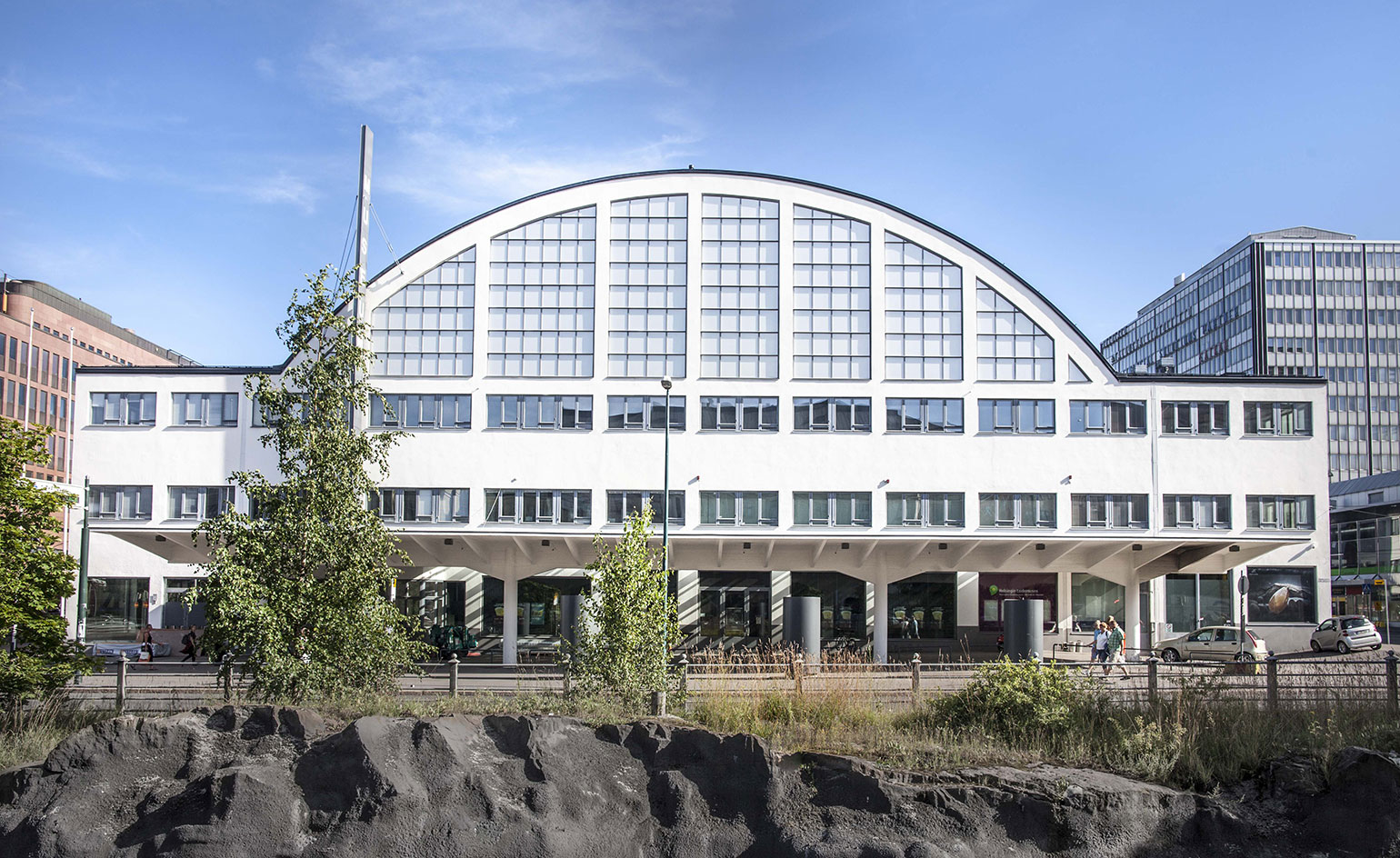
There's a quiet architectural revolution happening in Finland. Over the past century, the Nordic country has been one of the subtle pioneers of modernist architecture, with icons such as Alvar Aalto and Eero Saarinen to boast about. Fast-forward half a century and Finland is ready to make headlines again with its new wave of contemporary designs and a boom in ambitious educational, religious, residential and public building design up and down the country.
This includes both Finnish architects working abroad and a wealth of new work within Finland by local and foreign architects. Popular recent projects, such as the Gösta Serlachius Contemporary Art Museum by Spanish firm MX_SI in the small town of Mänttä, and future works, such as OOPEAA's ongoing Konsthall in Tornedalen, Sweden and the much-discussed new Guggenheim Helsinki by French practice Moreau Kusunoki, have been making waves in both the local and international scenes. The recently announced, high-quality shortlist for the 2015 Finlandia Prize is a case in point.
The strong crop of Finland's new designs and its architects' active, can-do attitudes were two central factors in the recent Alvar Aalto Symposium – the international architectural conference that has taken place every three years since 1979 in Jyväskylä, where Aalto spent many of his formative years. Organised by the Alvar Aalto Foundation (assisted by the City of Jyväskylä), the Museum of Finnish Architecture and the Architecture Information Centre Finland, this August's event had a concise, but very clear central theme: Do!
While celebrating classic Finnish architecture such as Aalto's – the architect's myriad, important builds in this small town in the Finnish heartland effectively made him the event's defacto fifth host – the symposium placed emphasis on new and future work that is more about taking action than focusing on theoretical discussion. Presentations were spread across four themes: the local, social, digital and material element of each speaker's work. The lectures looked at different built examples and philosophies from several countries around the world – participants included from India's Rahul Mehrotra, China's Liu Xiaodu/Urbanus, and the USA's Greg Lynn and IwamotoScott – as well as Nordic projects.
Through the conference's well-planned programme, chaired by OOPEAA principle Anssi Lassila, Finland had the chance to contemplate its own architectural approach and be inspired by the strong international participation, as well as show off its crop of new projects; a rich and varied collection, placing Finland firmly on the 21st century architecture map.
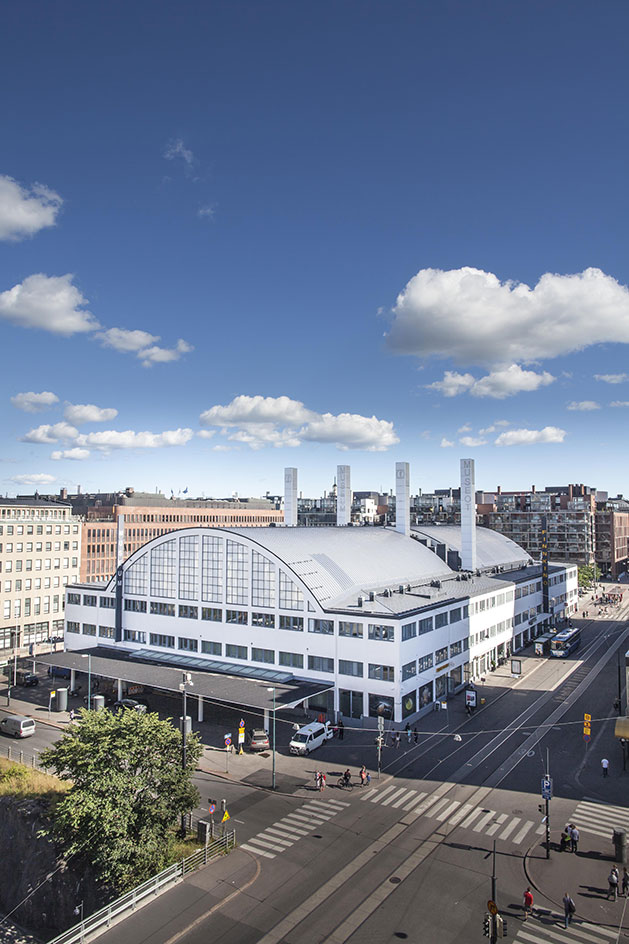
The museum's new home is the city's revamped Tennis Palace exhibition hall – a local historical landmark.
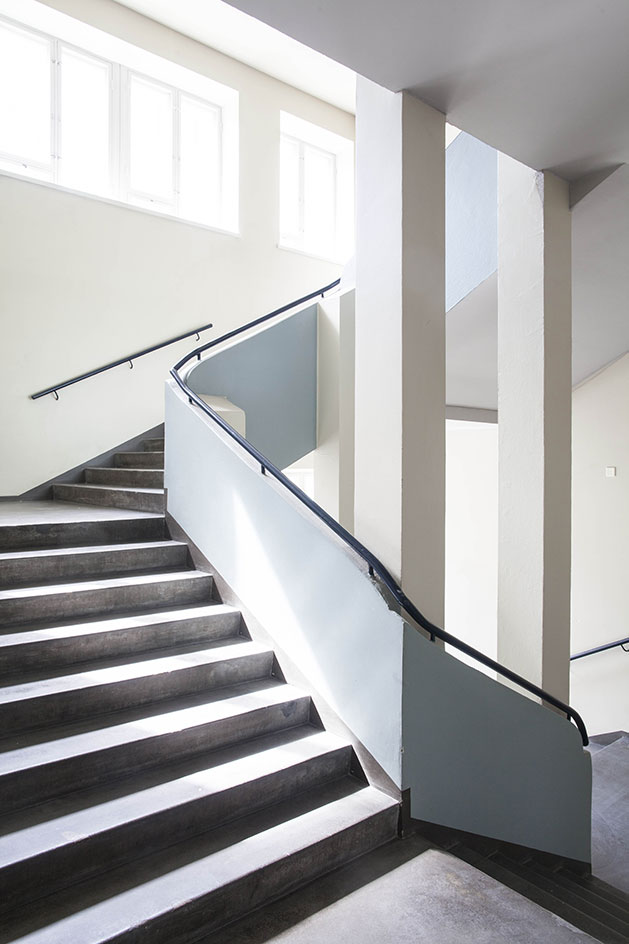
To be inaugurated on the 25 September, the museum will launch with the country's first solo show by Chinese artist Ai Wei Wei.
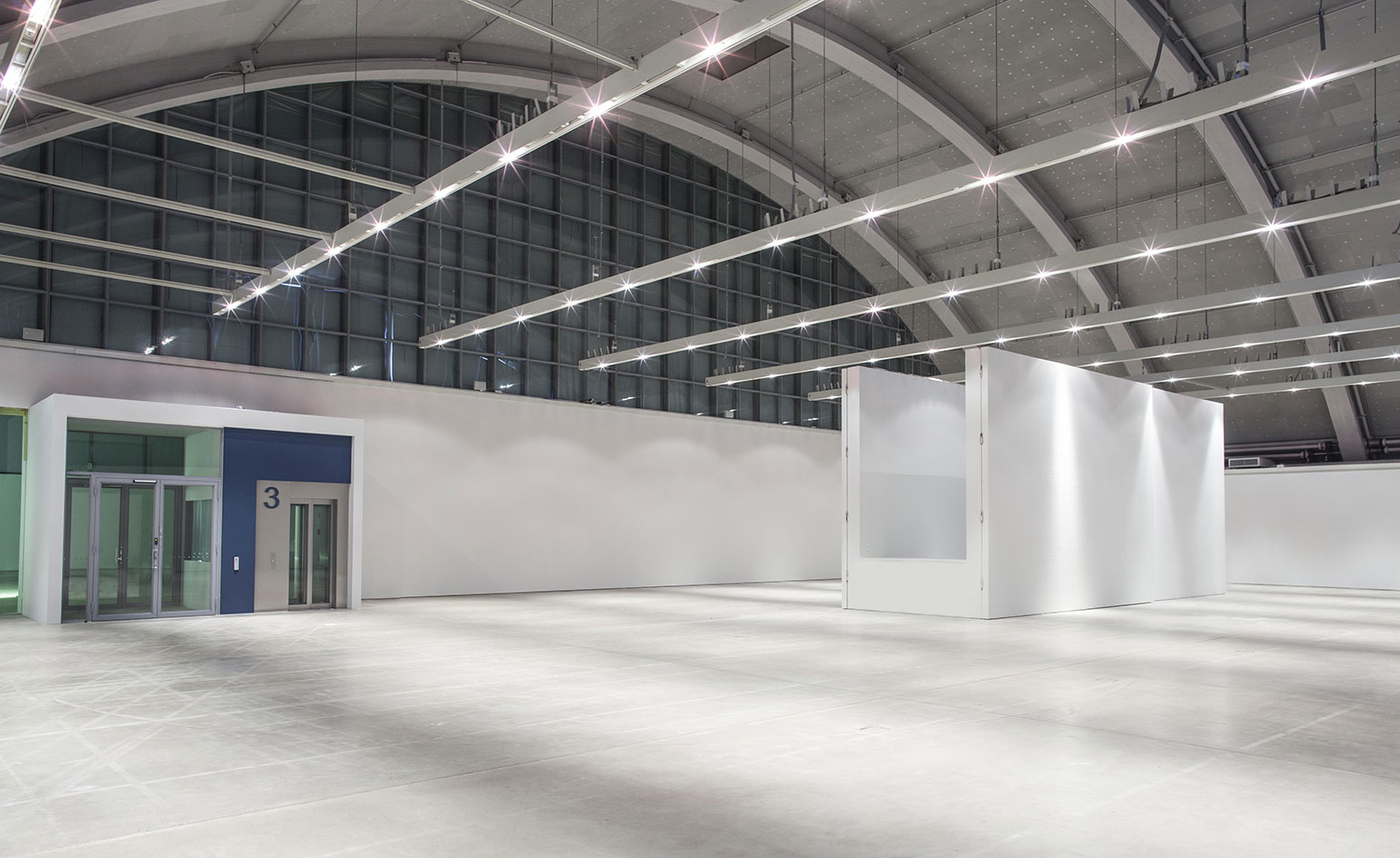
The building's generously proportioned ground floor exhibition space will be dedicated to a rolling display of works from the museum's Bäcksbacka Collection.
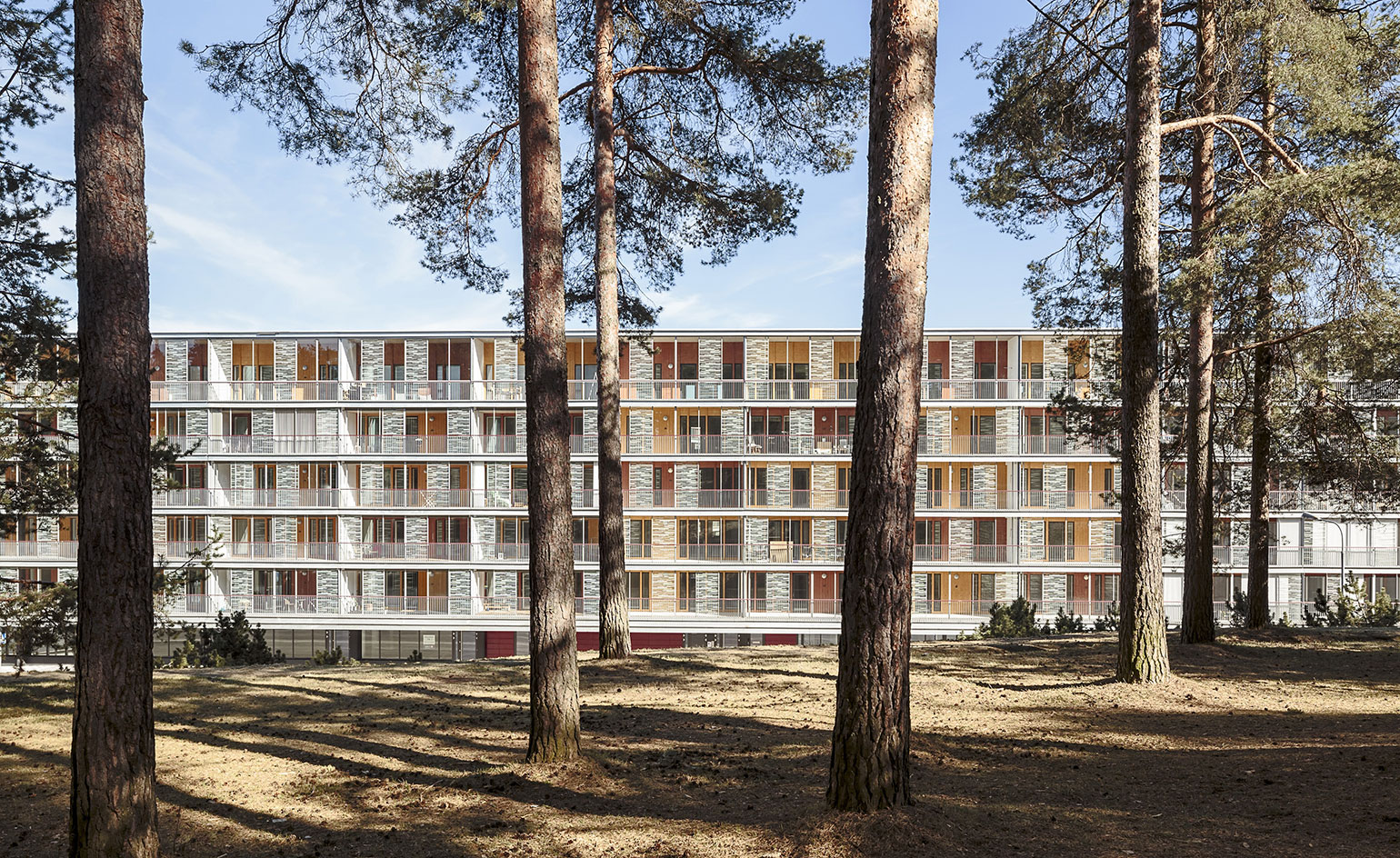
The Harjunkulma housing block in Jyväskylä was designed by Kirsti Sivén & Asko Takala Arkkitehdit Oy, and completed in 2014.
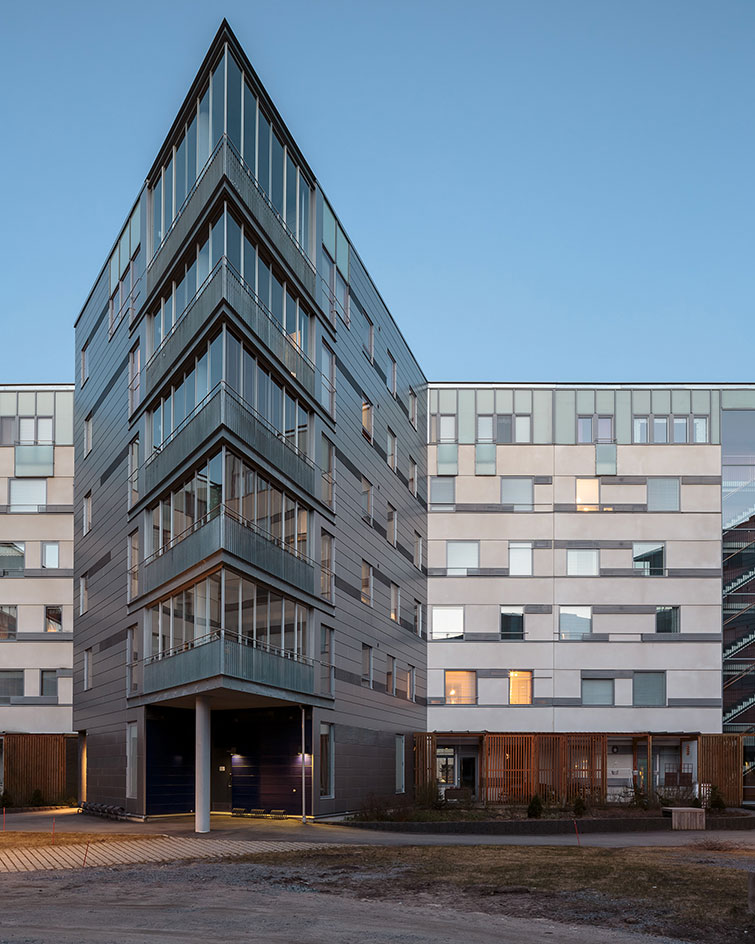
The complex includes around 260 apartments, as well as commercial space and underground parking for some 218 cars.
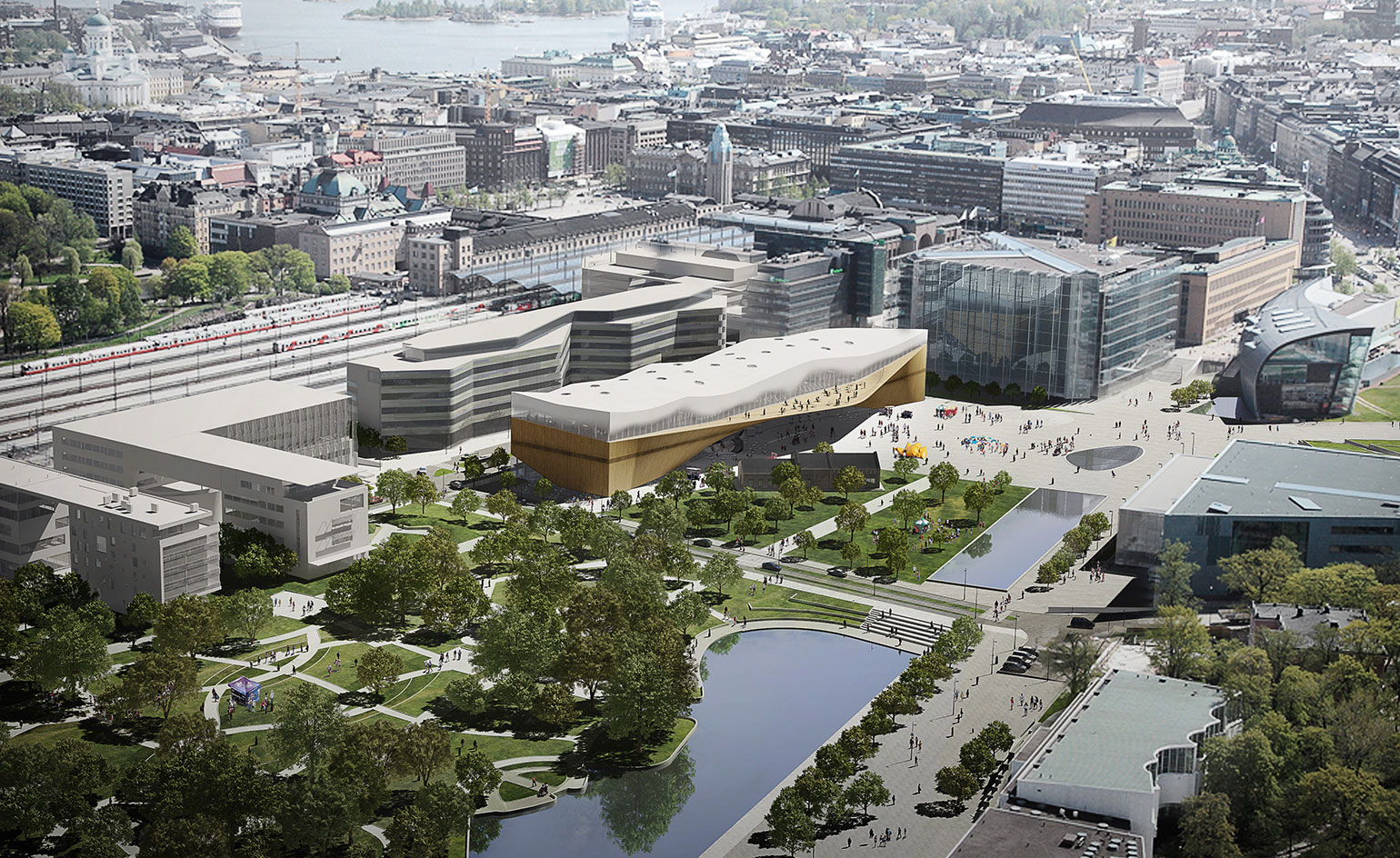
Helsinki's forthcoming Central Library factors an impressive design by local firm ALA Architects
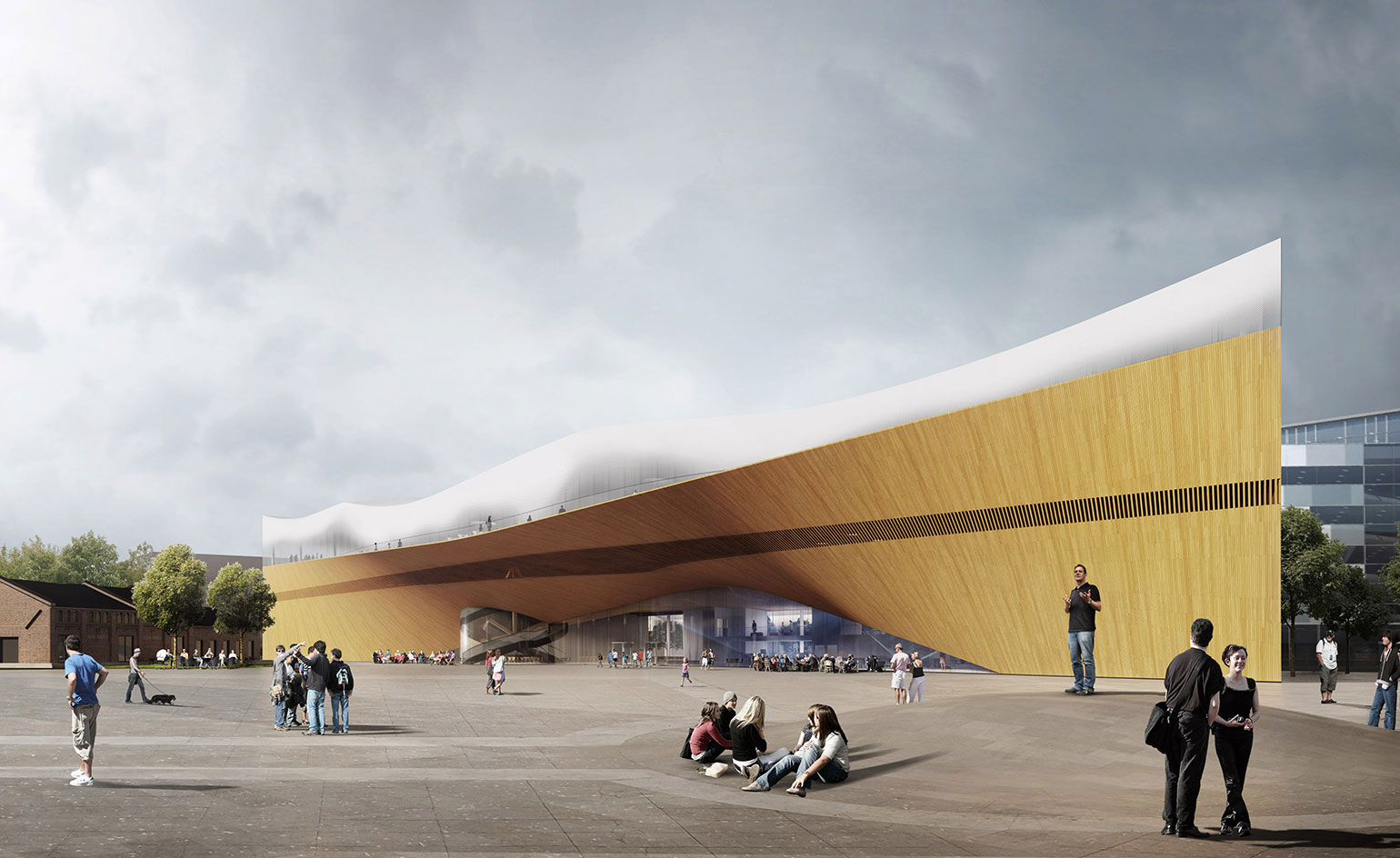
The architects aimed to create a library that consists almost entirely of public spaces
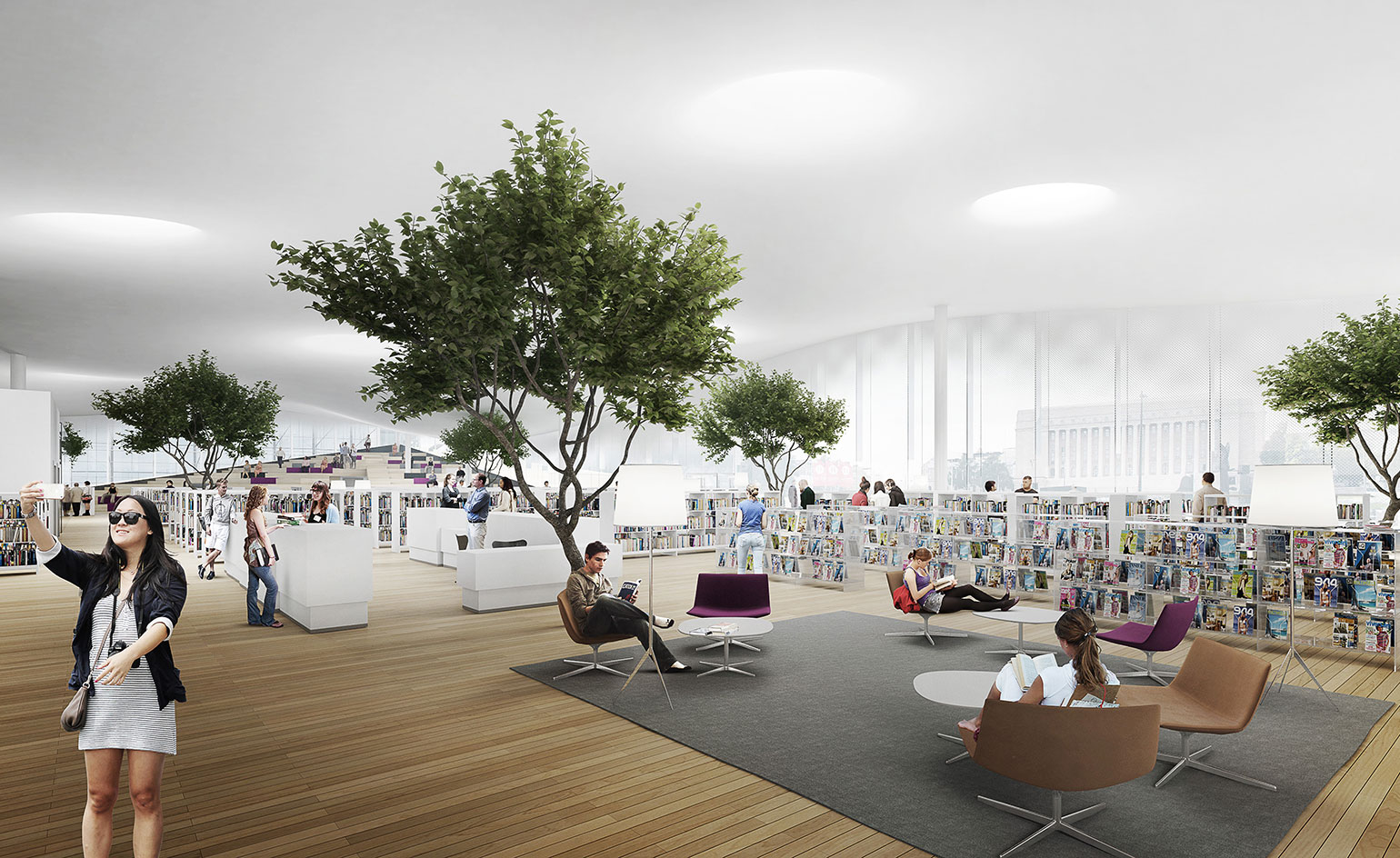
Construction is set to start on site later this year – the architects are looking at a 2018 completion date
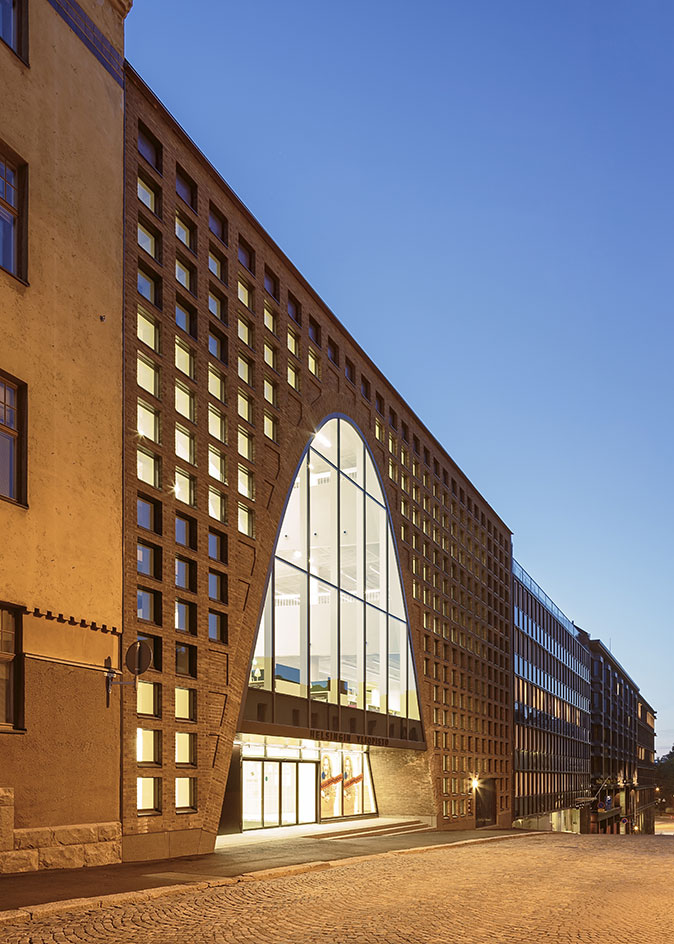
The University of Helsinki Main Library has been open for a couple of years but is still one of the city's most celebrated new additions.
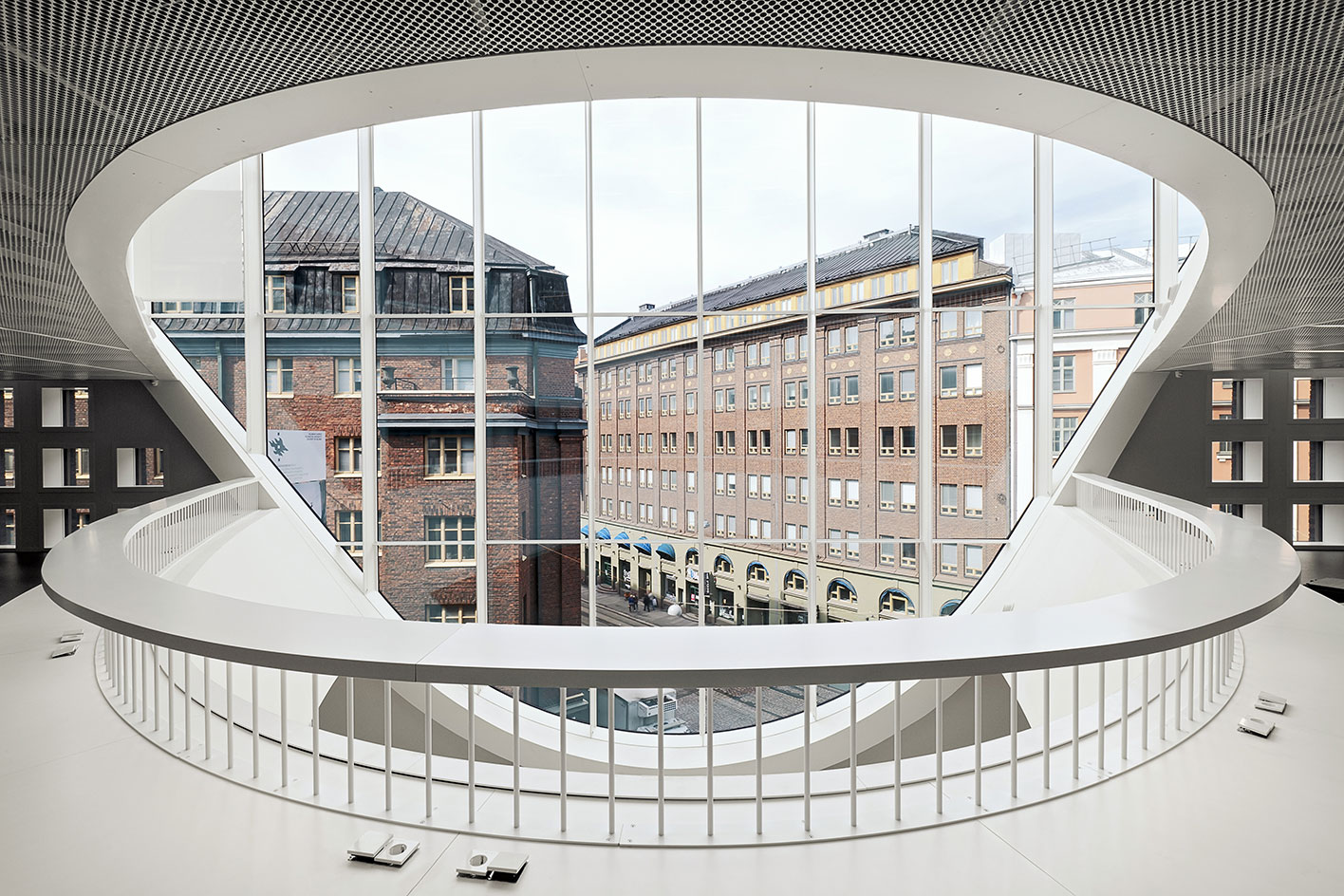
The library was carved out of an existing city block made of brown brick – but you wouldn't be able to tell from its crisp white interior.
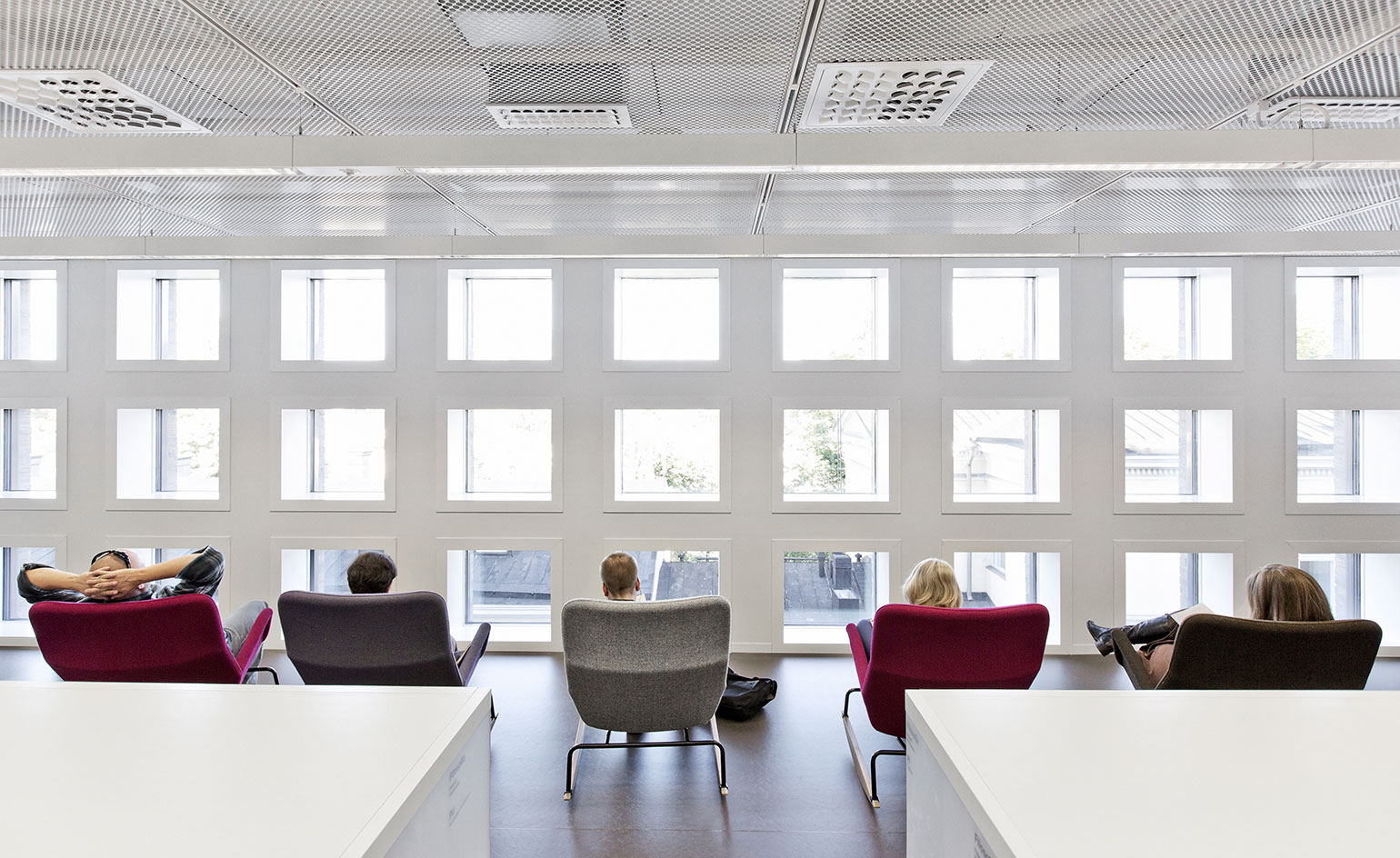
Large openings in the reading rooms make for bright and welcoming study spaces.
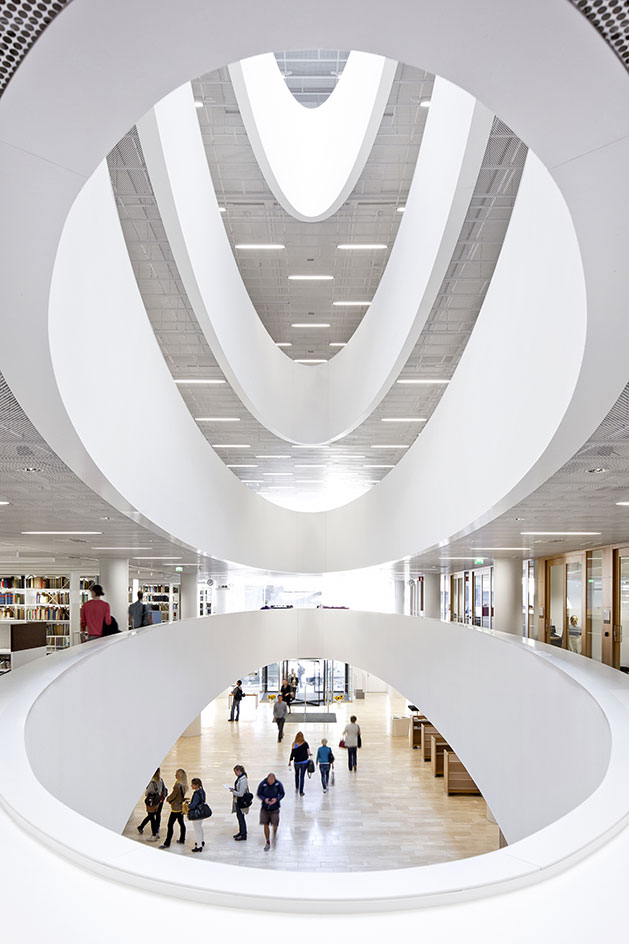
A central oval-shaped atrium dominates the interior, uniting all floors.
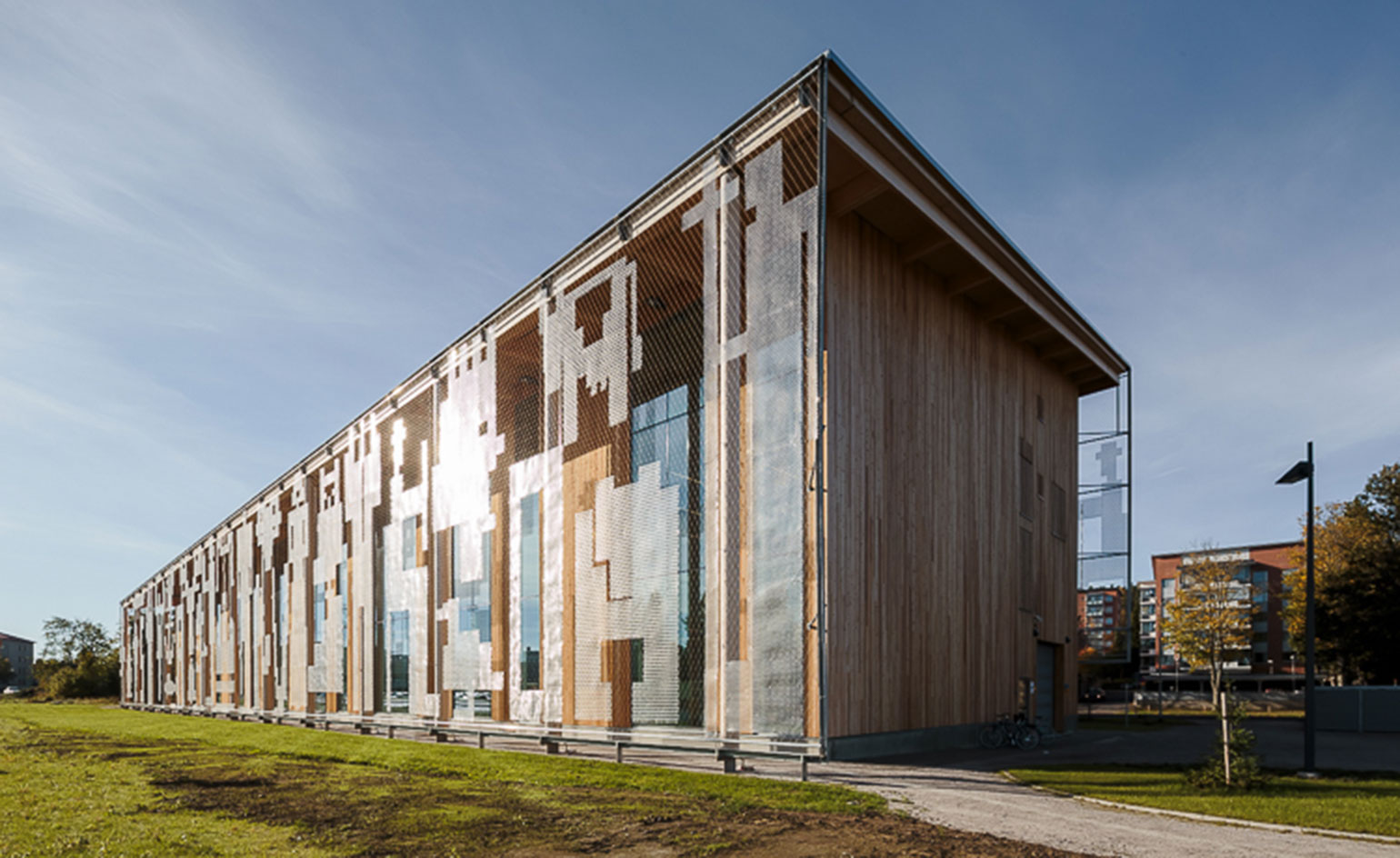
Designed by Finnish architects Heikkinen-Komonen, Savonlinna's new Joeli Main Library opened in 2014.
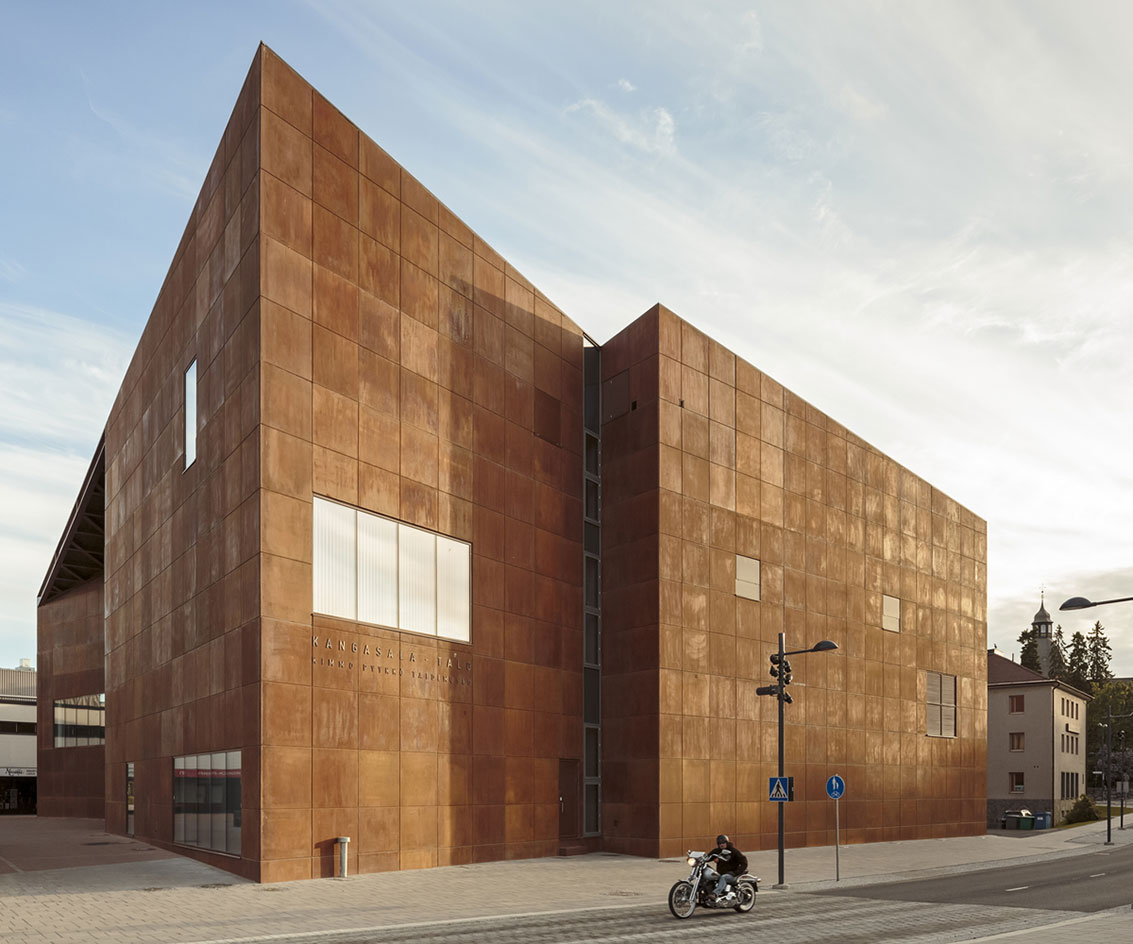
Heikkinen-Komonen are also behind the Kangasala Arts Centre, which opened its doors earlier this year.
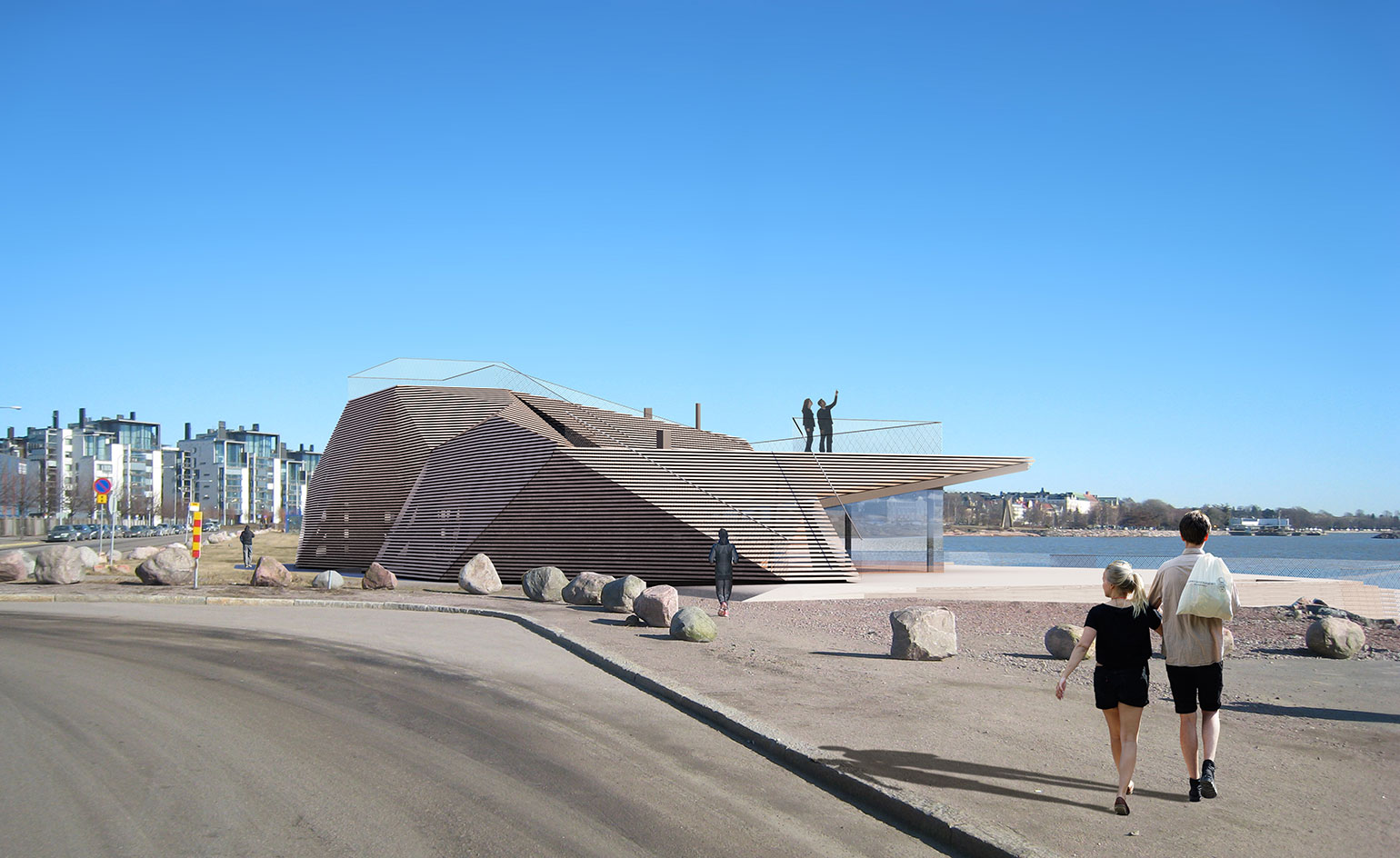
Emerging architecture firm Avanto has a key Helsinki project in the pipeline – the Hernesaari public sauna, slated to open in 2016
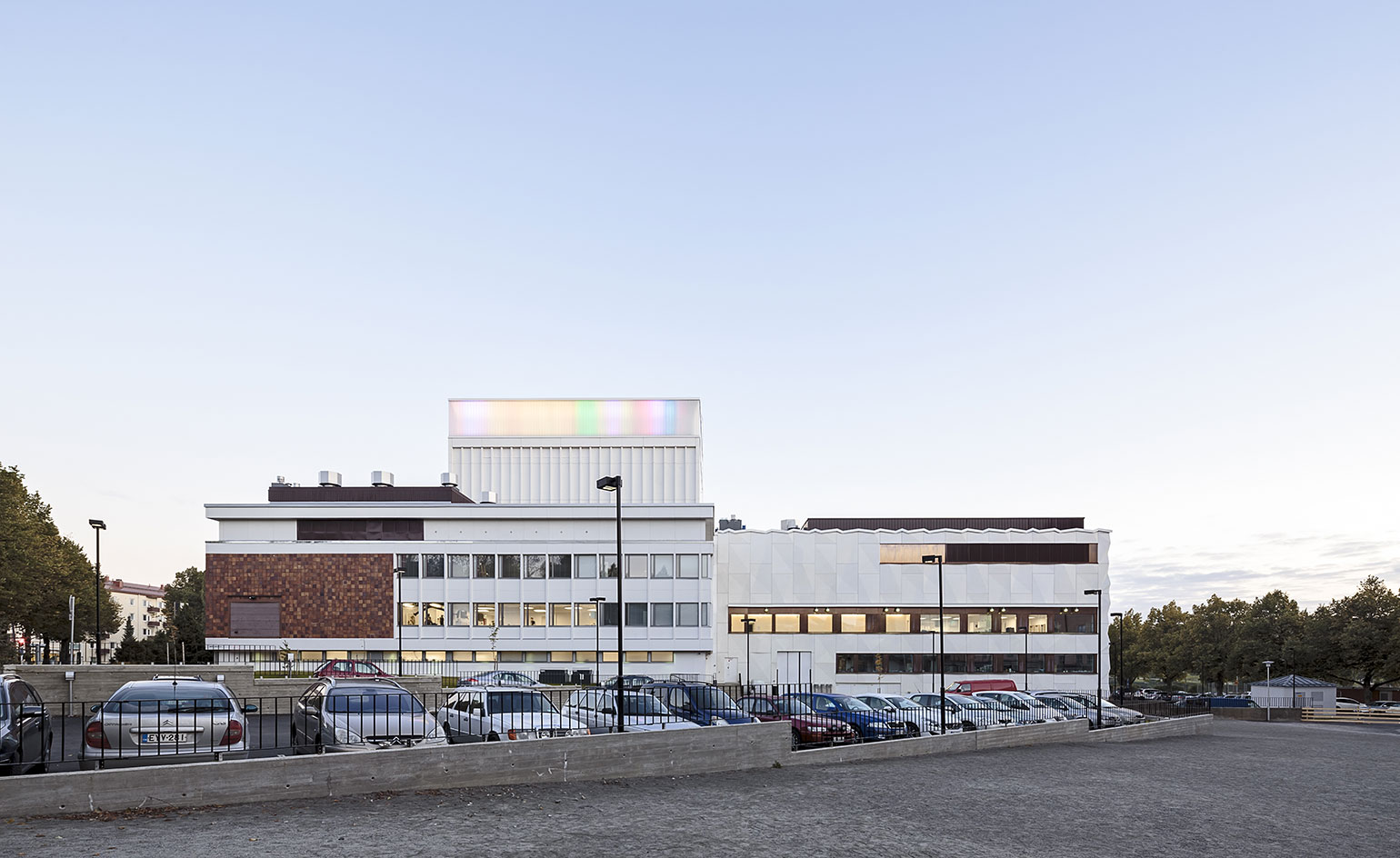
ALA Architects have just completed Kuopio City Theatre's renovation and expansion.
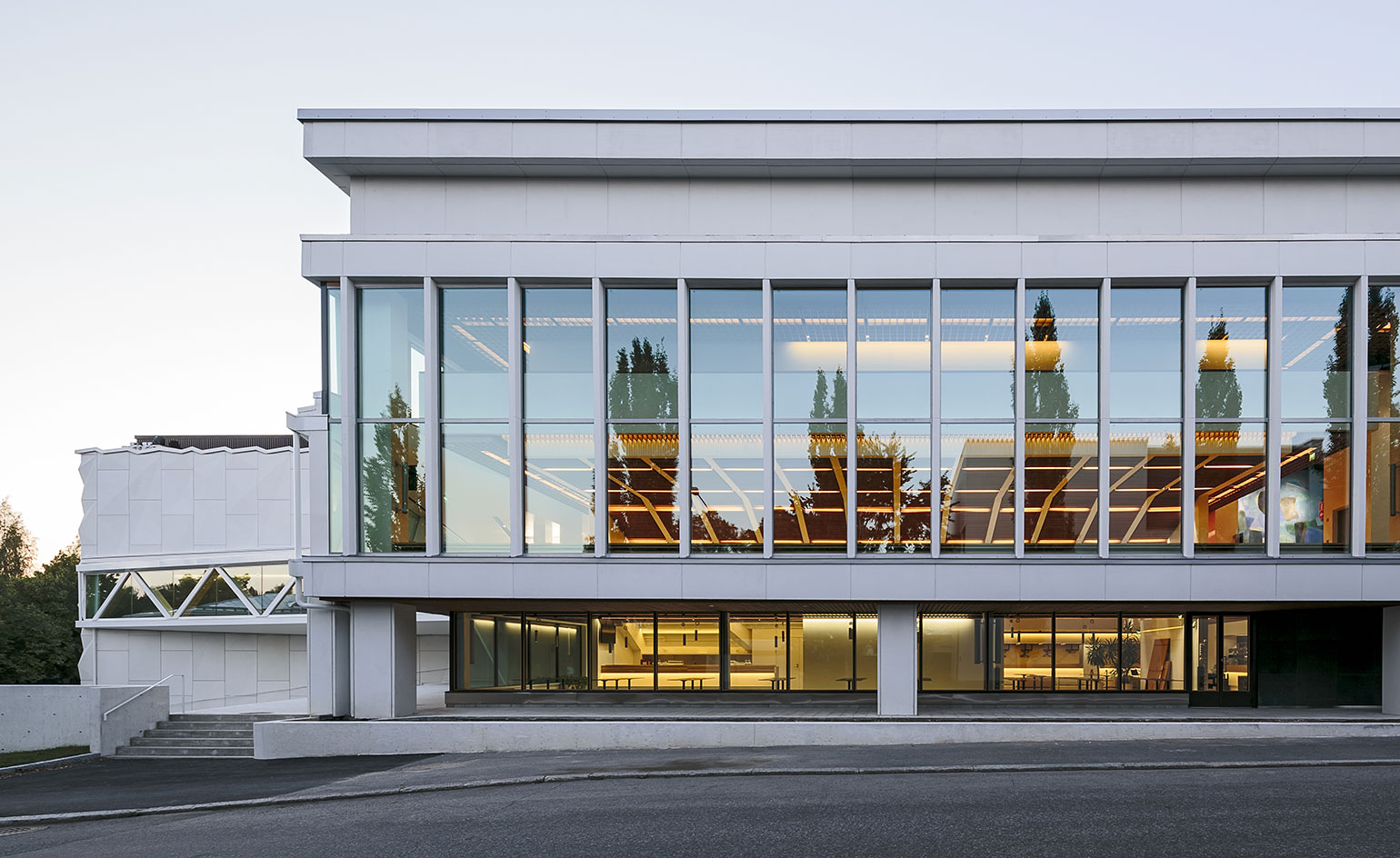
The theatre's original 1960s building was designed by architects Helmer Stenros and Risto-Veikko Luukkonen.
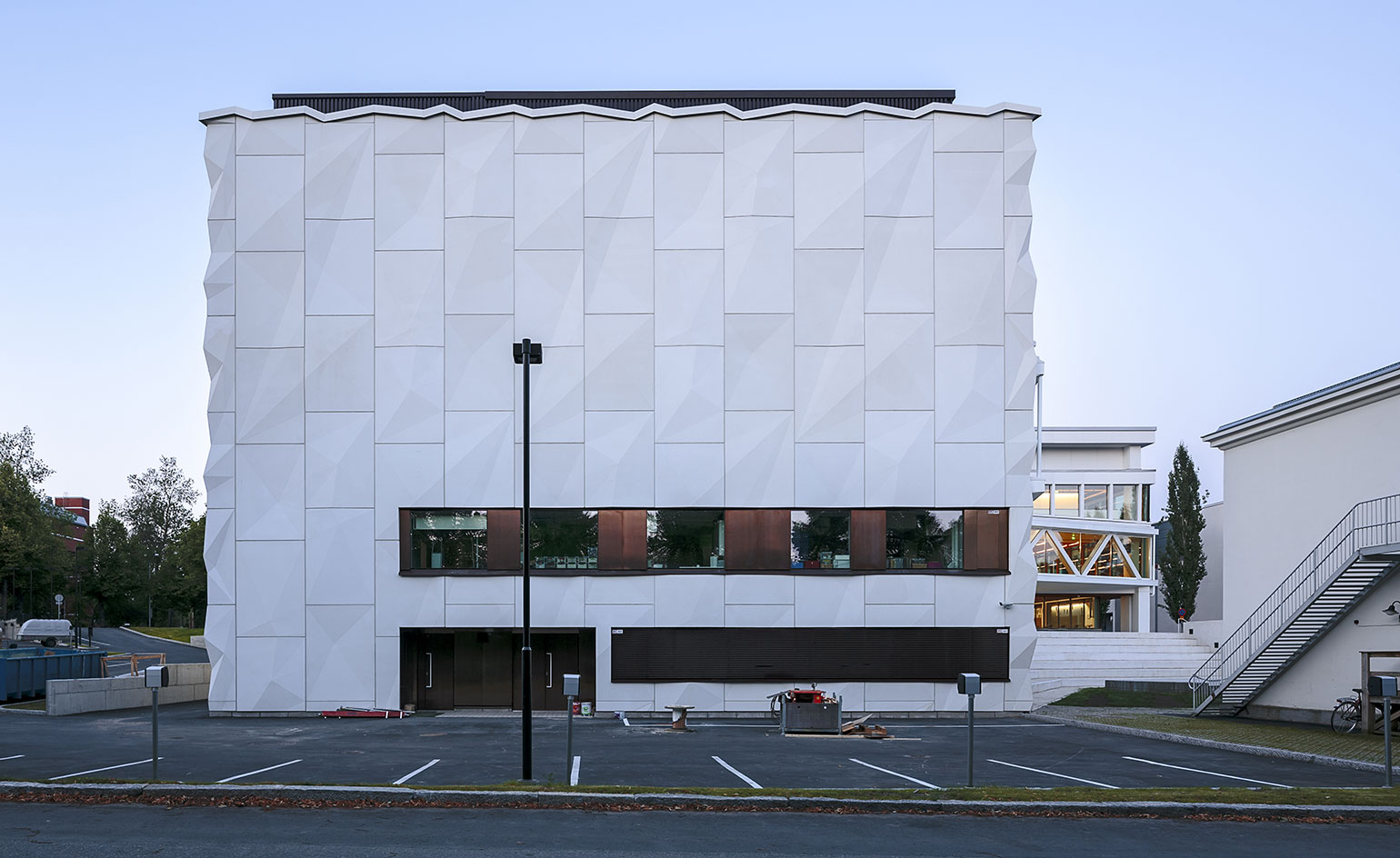
The extension's simple white rectangular volume sits perpendicular to the existing building.
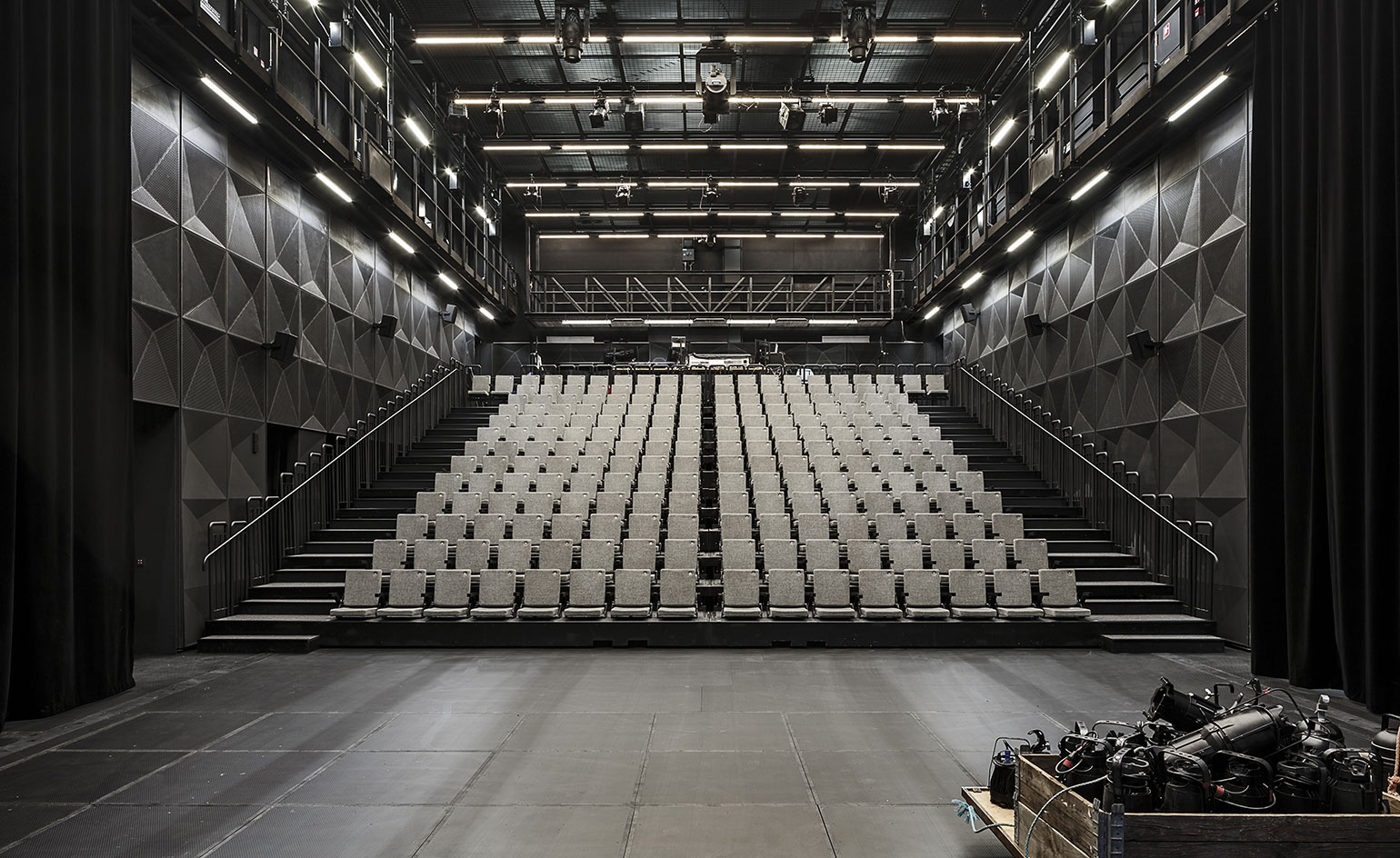
The project's facelift includes a new state-of-the-art stage with flexible seating and modern equipment.
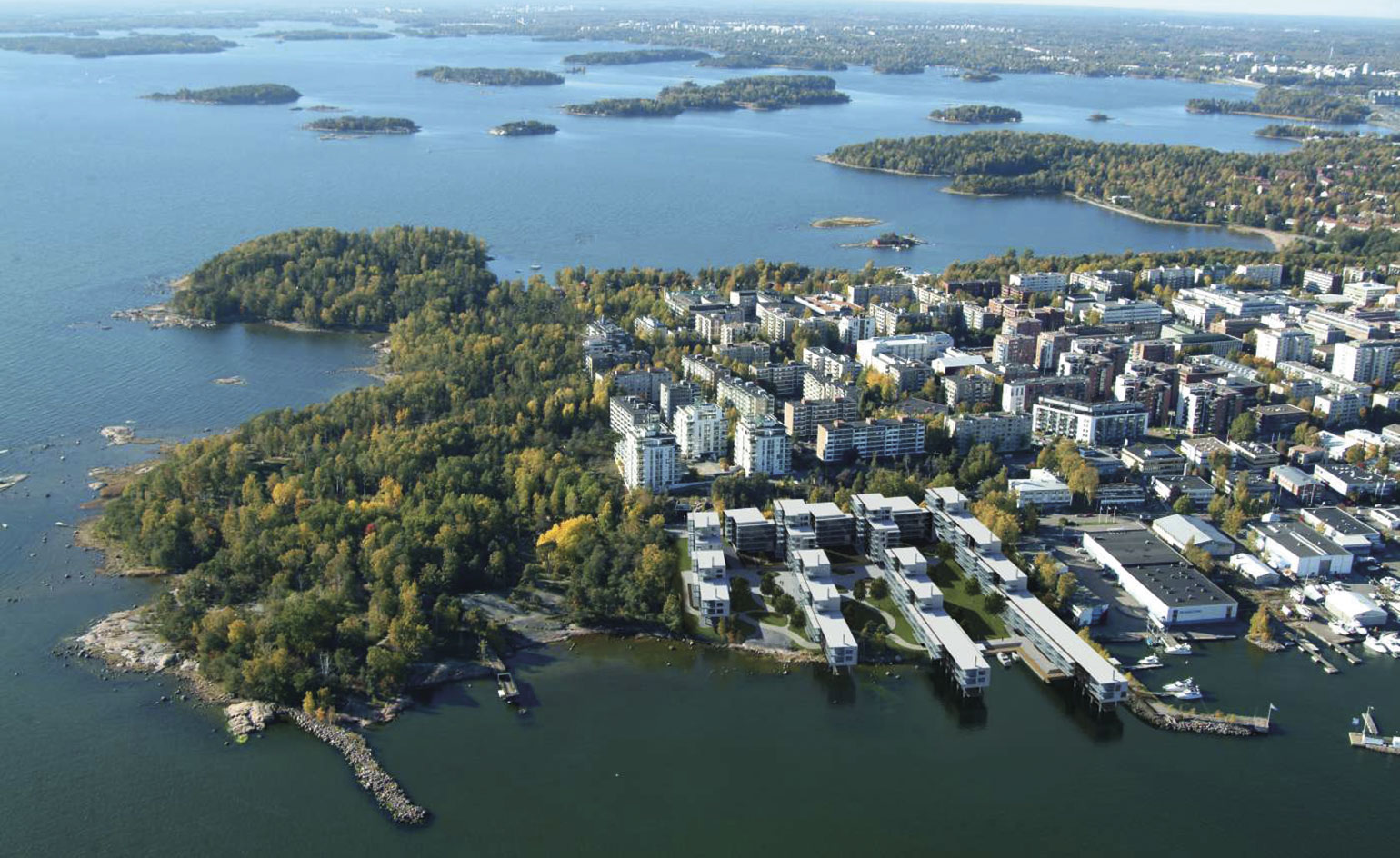
The Merenkulkijanranta housing project in Lauttasaari, Helinski, designed by the country's Architects NRT practice
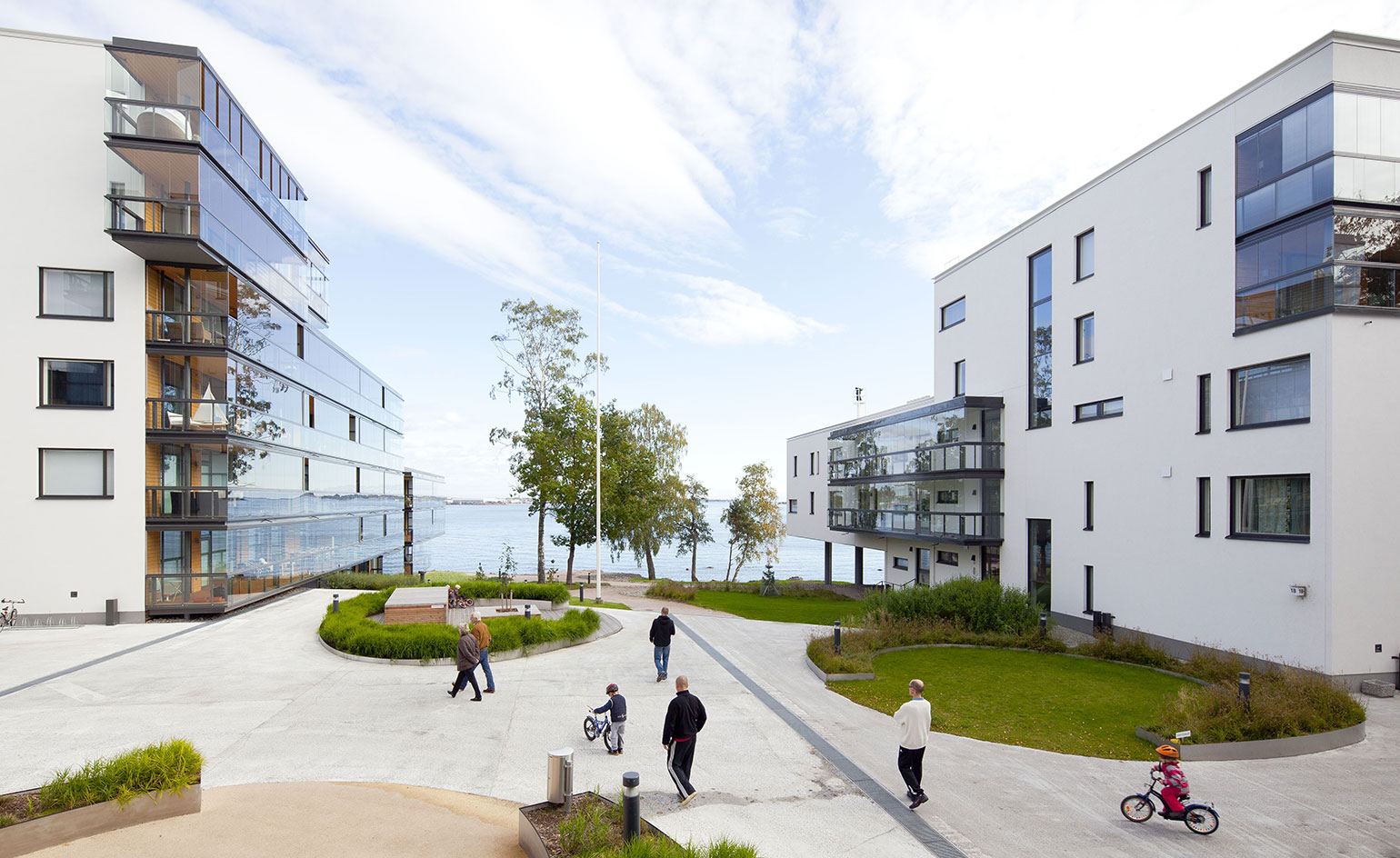
The complex's white forms are orientated so as to make the most of the plot's prime sea views
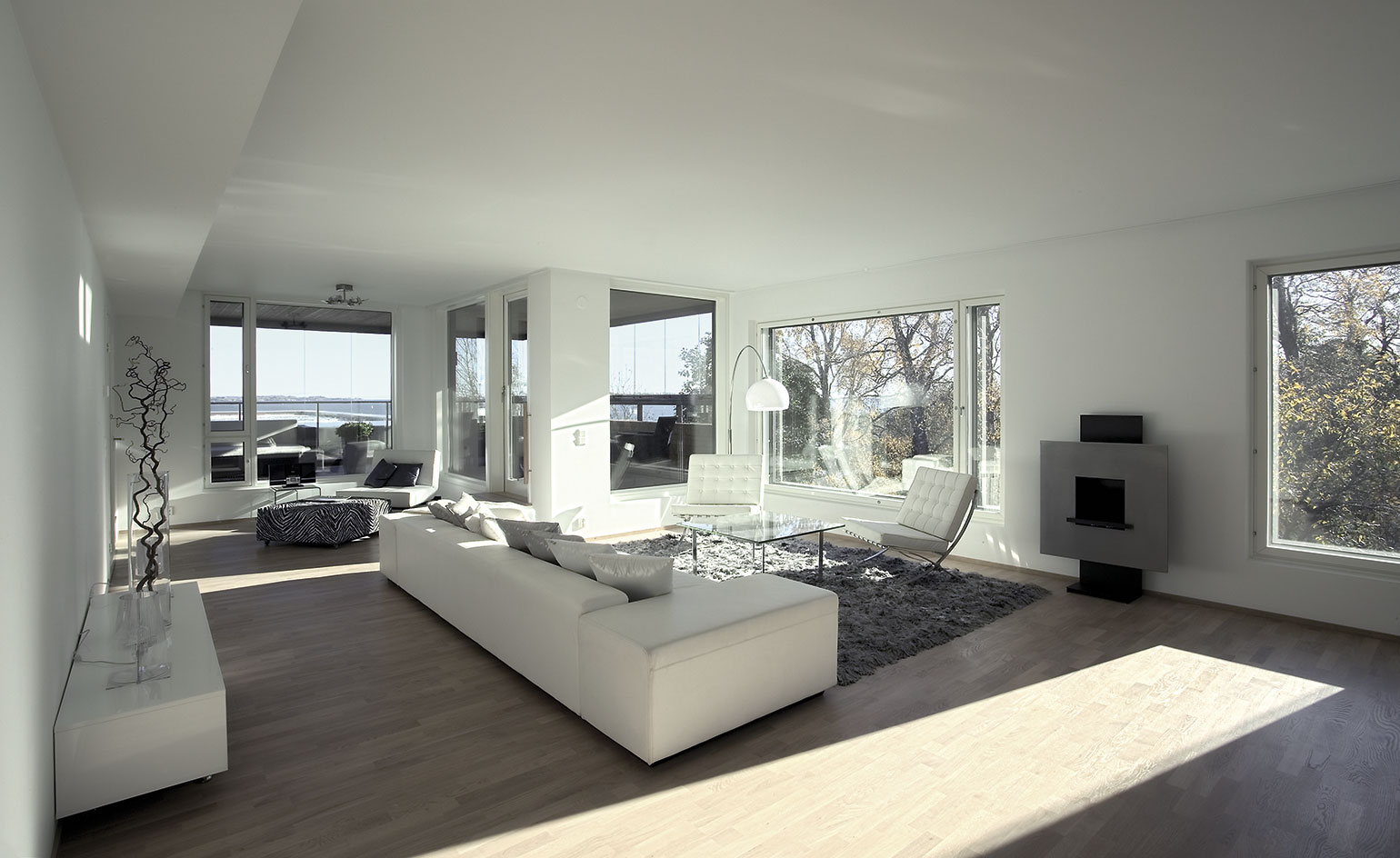
The project has already been nominated for the coveted 2015 Finlandia Prize
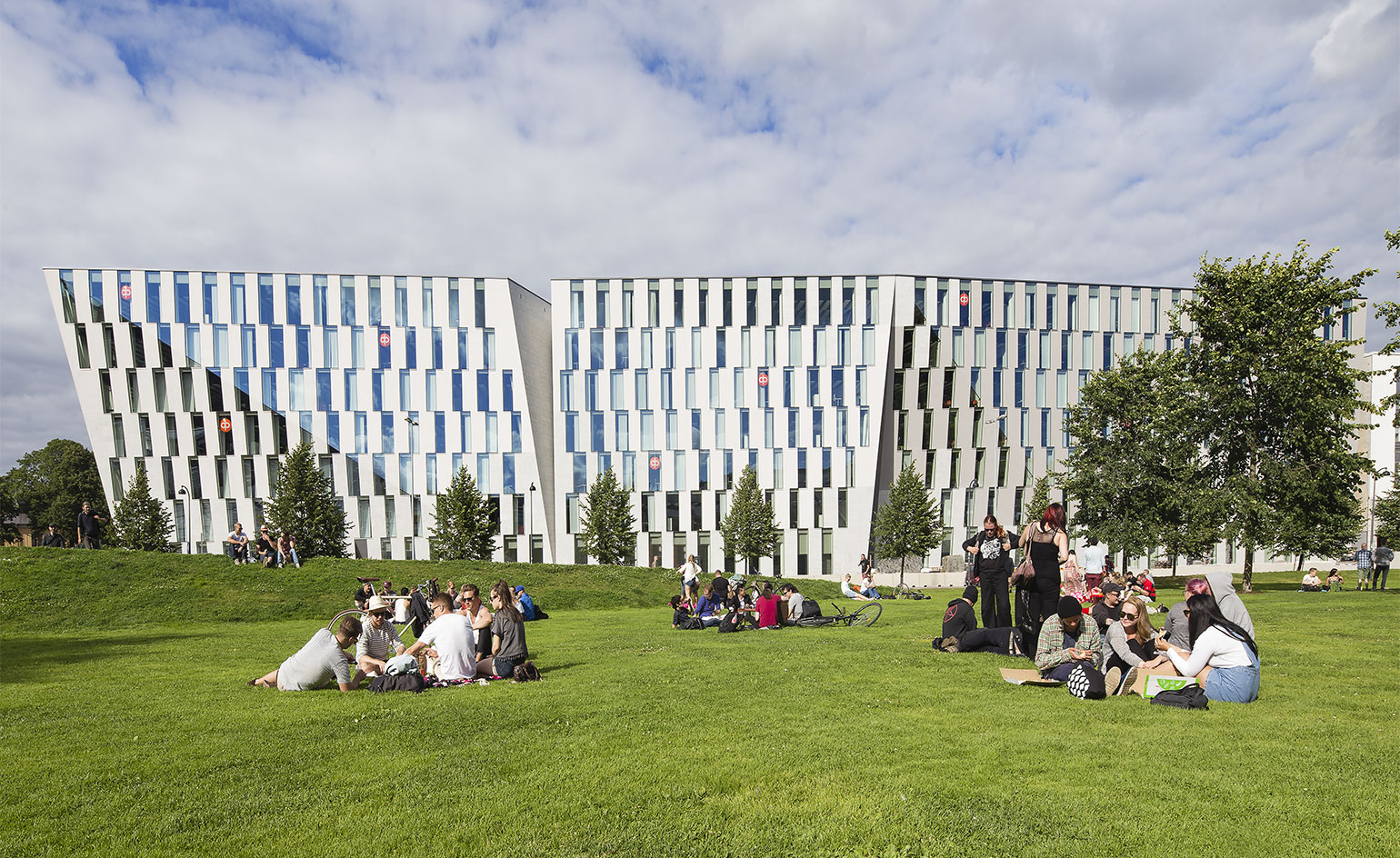
OKO Bank's new headquarters in Helsinki have also been nominated for the 2015 Finlandia Prize.
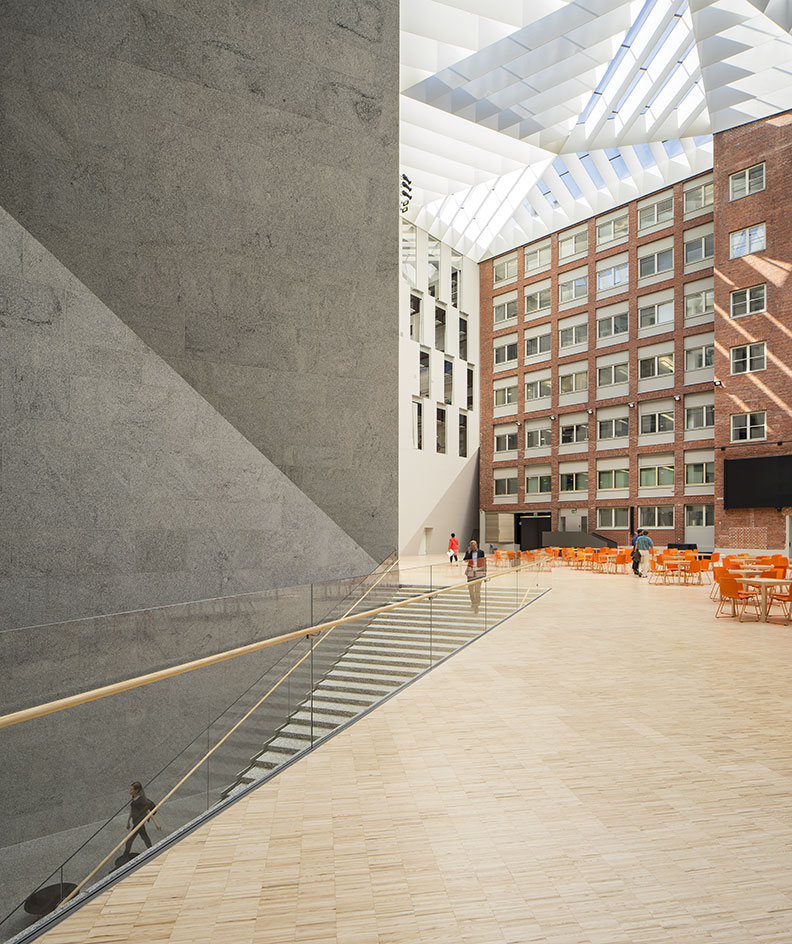
Completed earlier this year, the building is notable for its impressive central atrium.
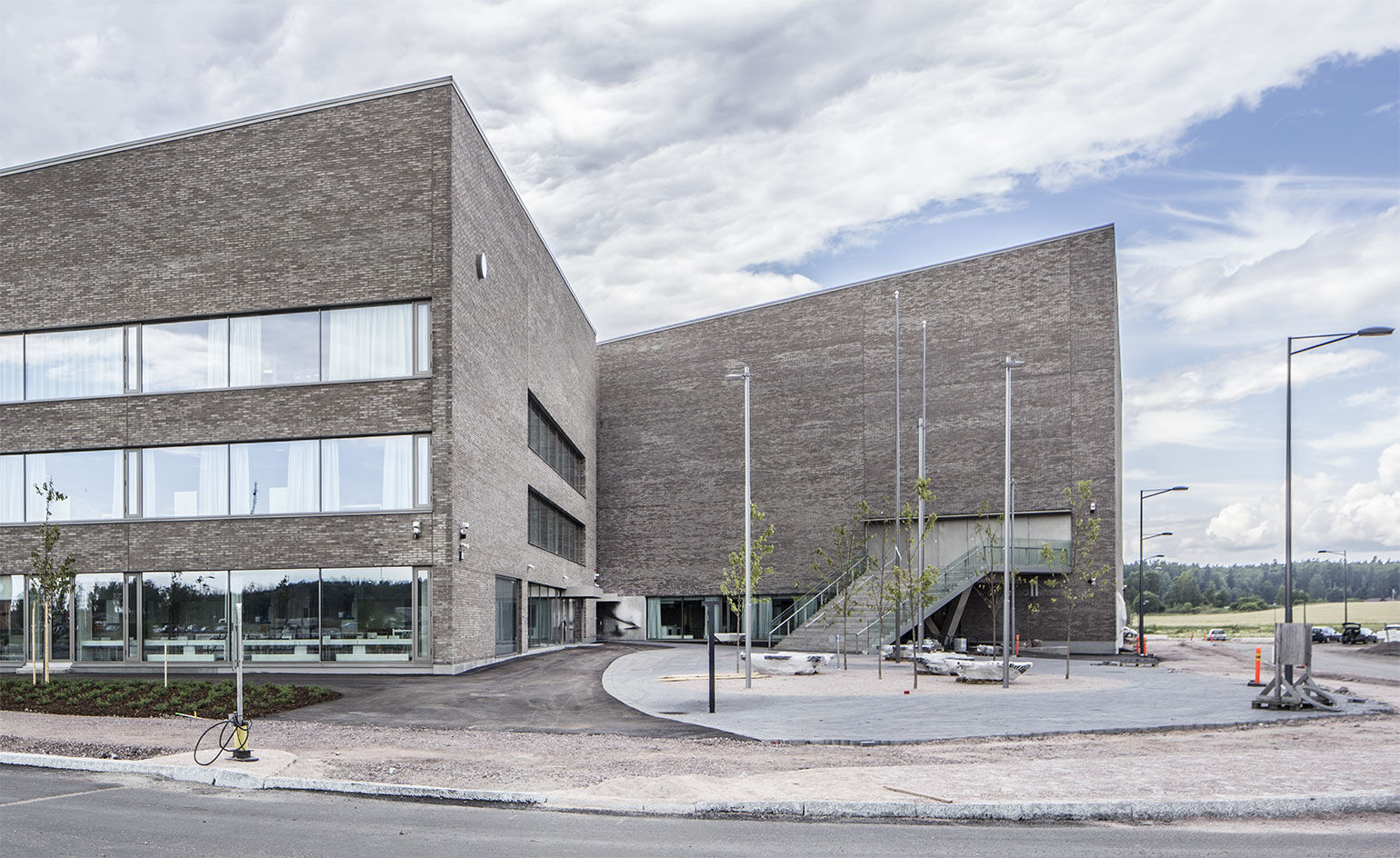
Esa Ruskeepää Architects created a brand new school for the city of Espoo – the brick-clad Opinmaki campus
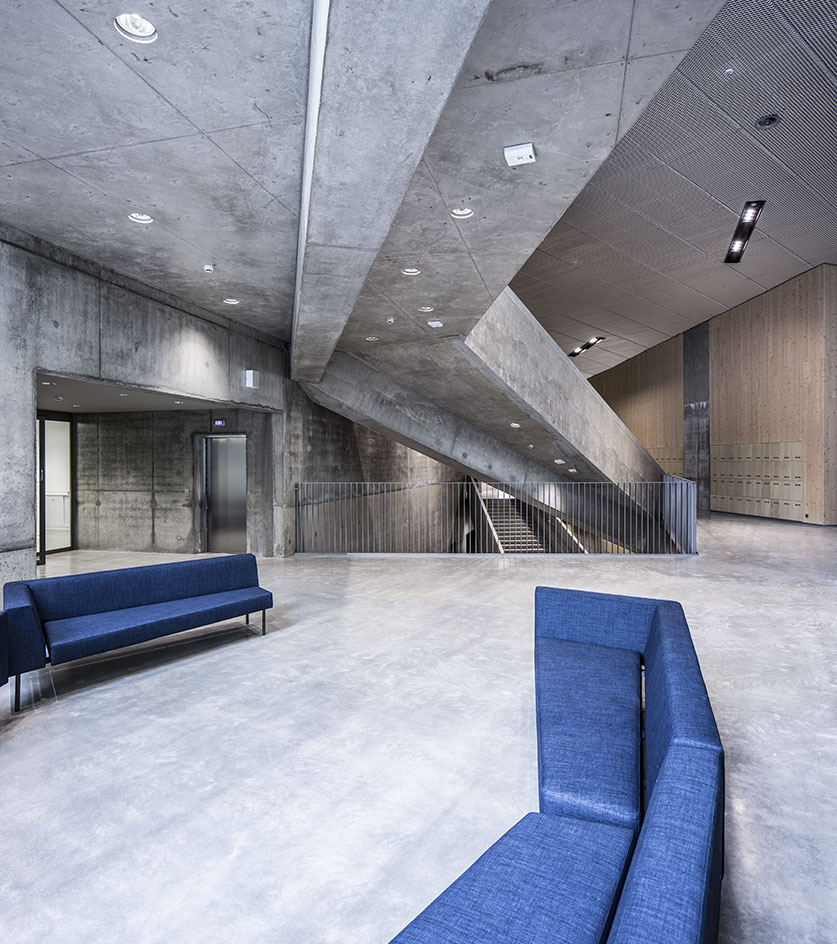
The complex's spaces include a kindergarten, primary and secondary schools
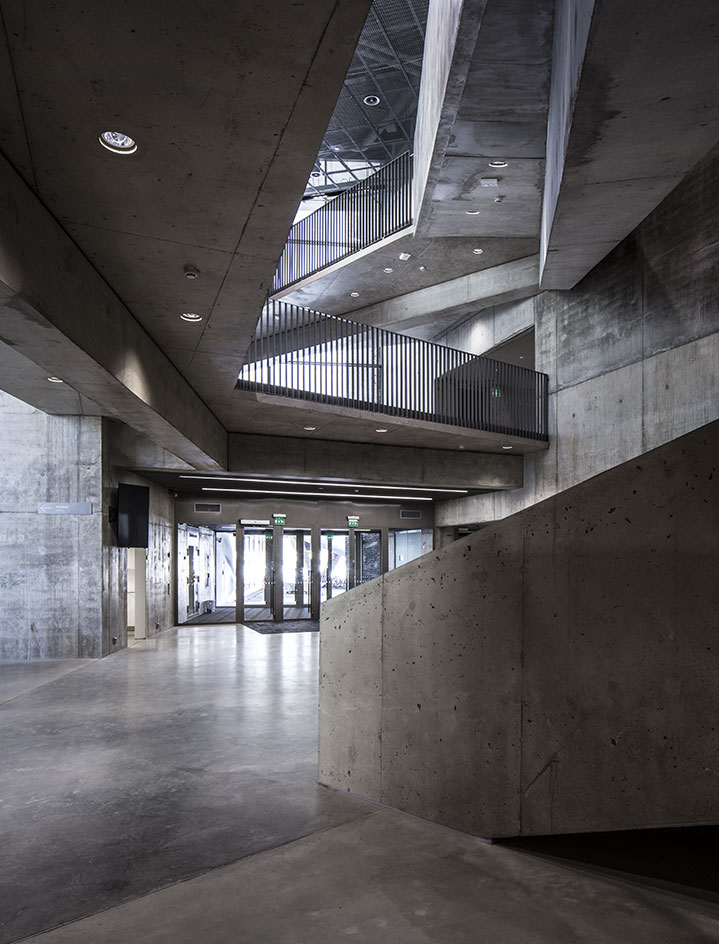
A library, a sports hall, an adult education centre and a youth centre will also be housed in the same building
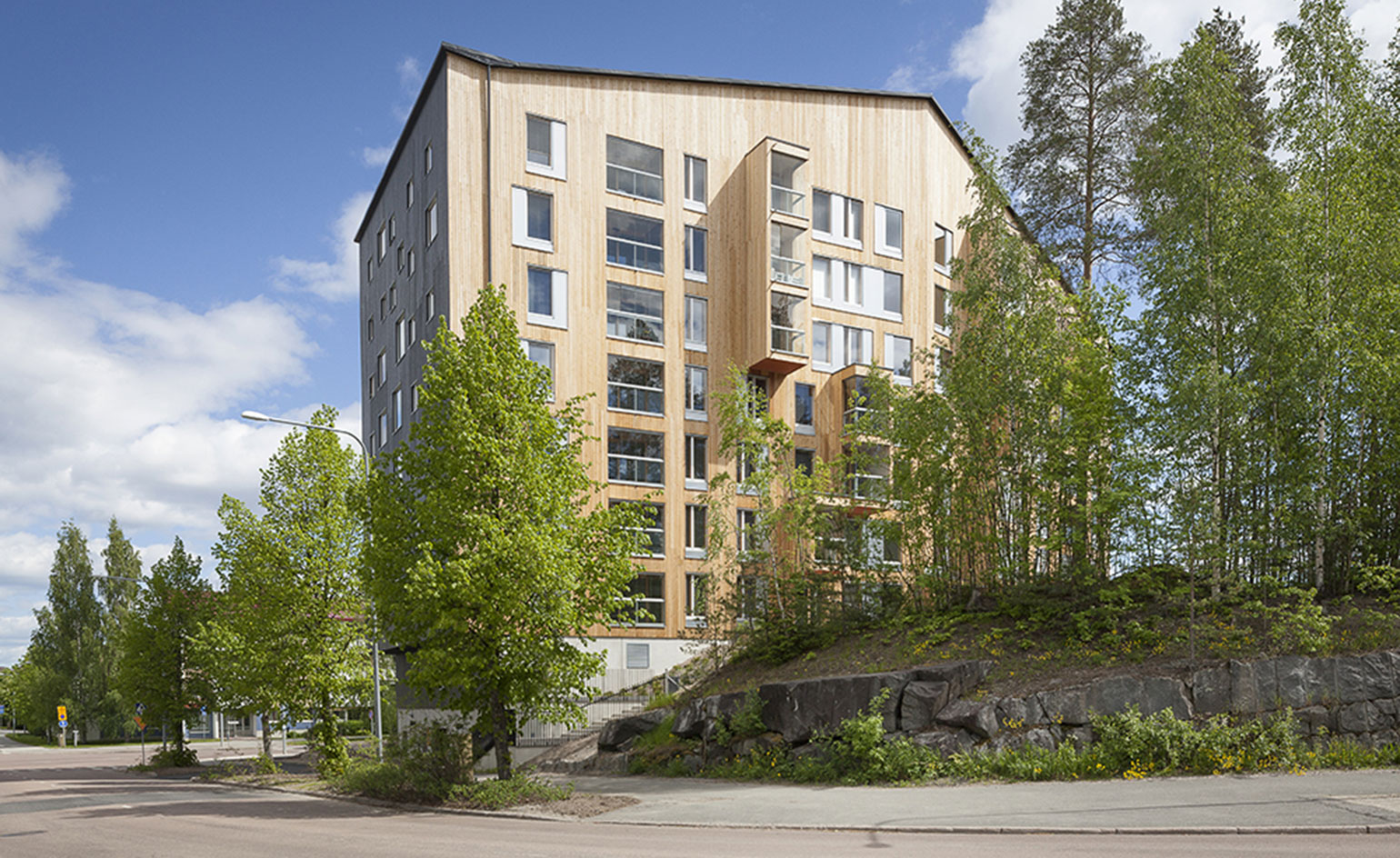
One of OOPEAA's latest works, the Puukuokka block of flats, is situated in the city of Jyväskylä
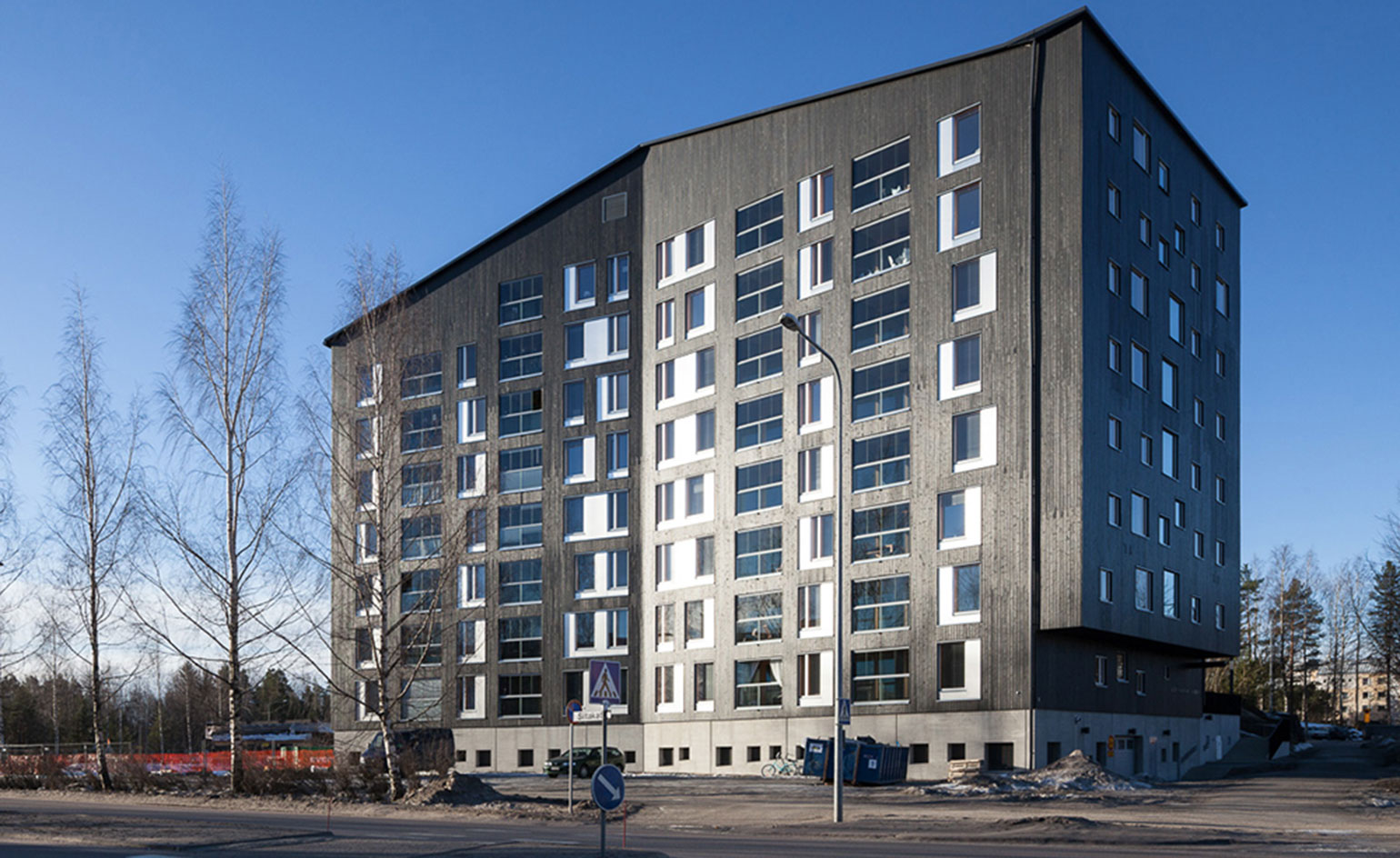
The complex consists of three housing blocks – one is already completed and the rest will follow later this year
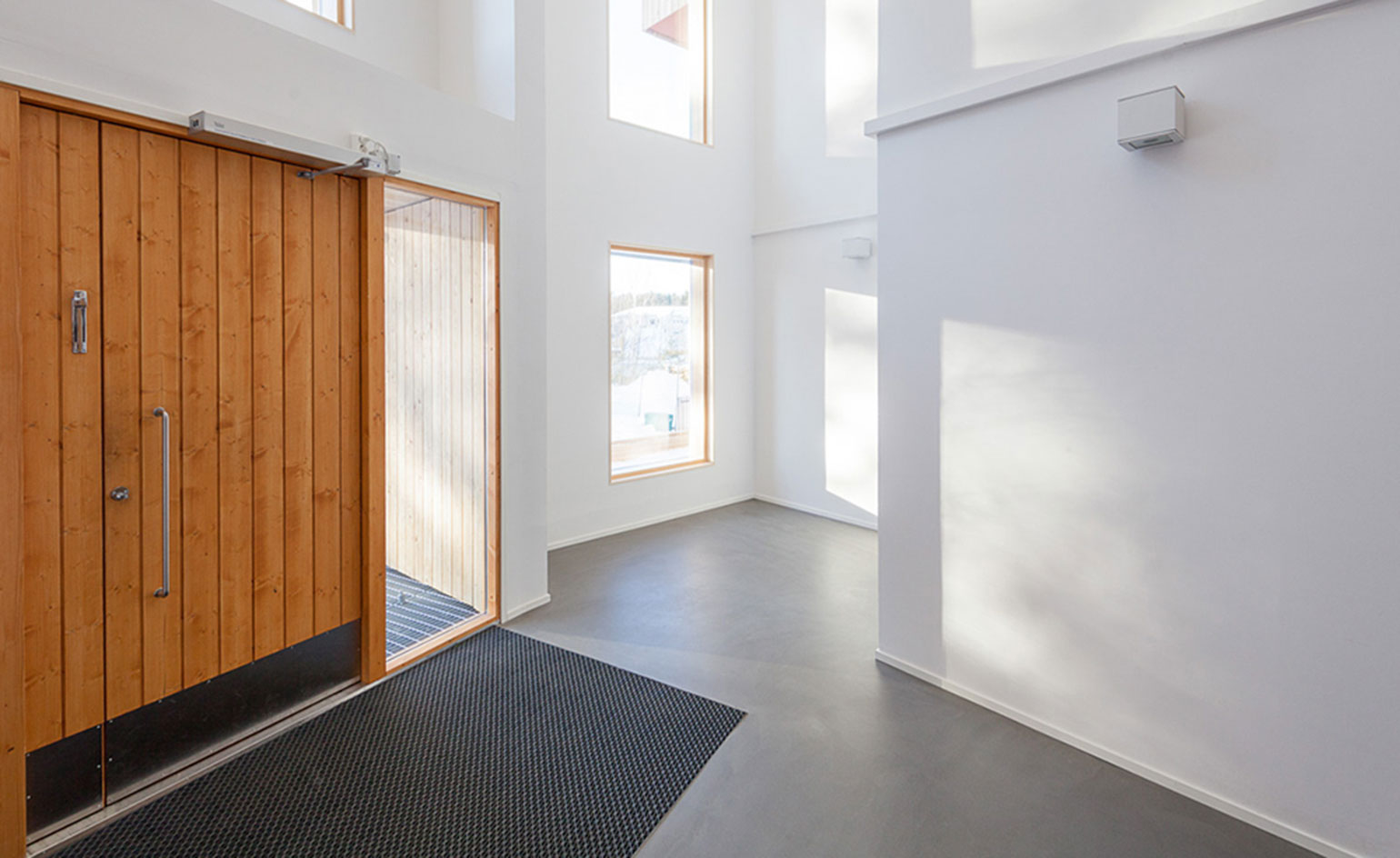
The completed eight-storey wooden apartment building is a prefabricated timber frame construction
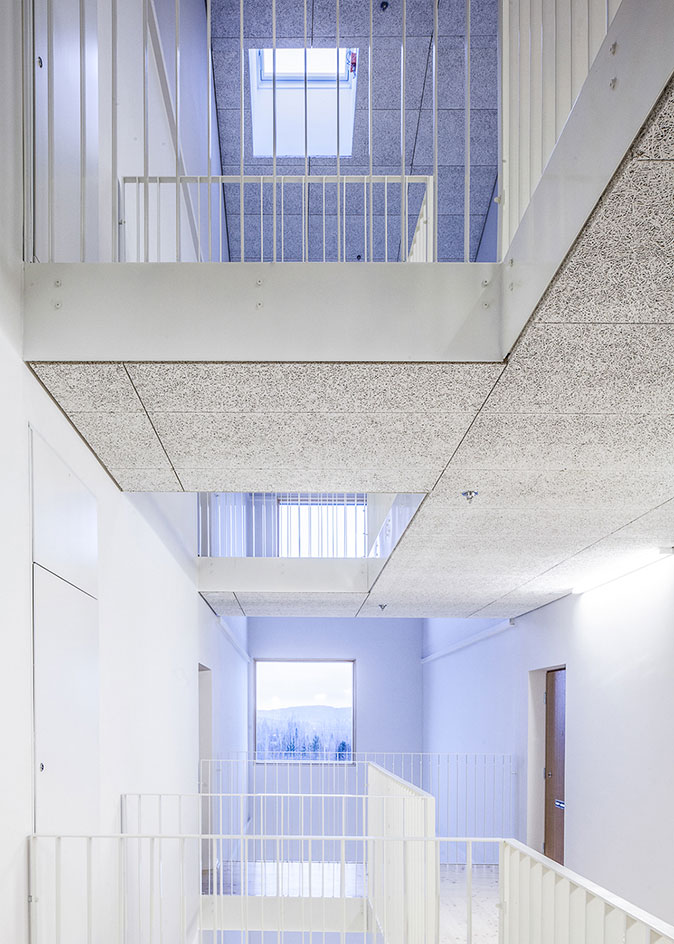
The complex houses 150 modern apartments, conceived in collaboration with the Jyväskylä City Planning Department
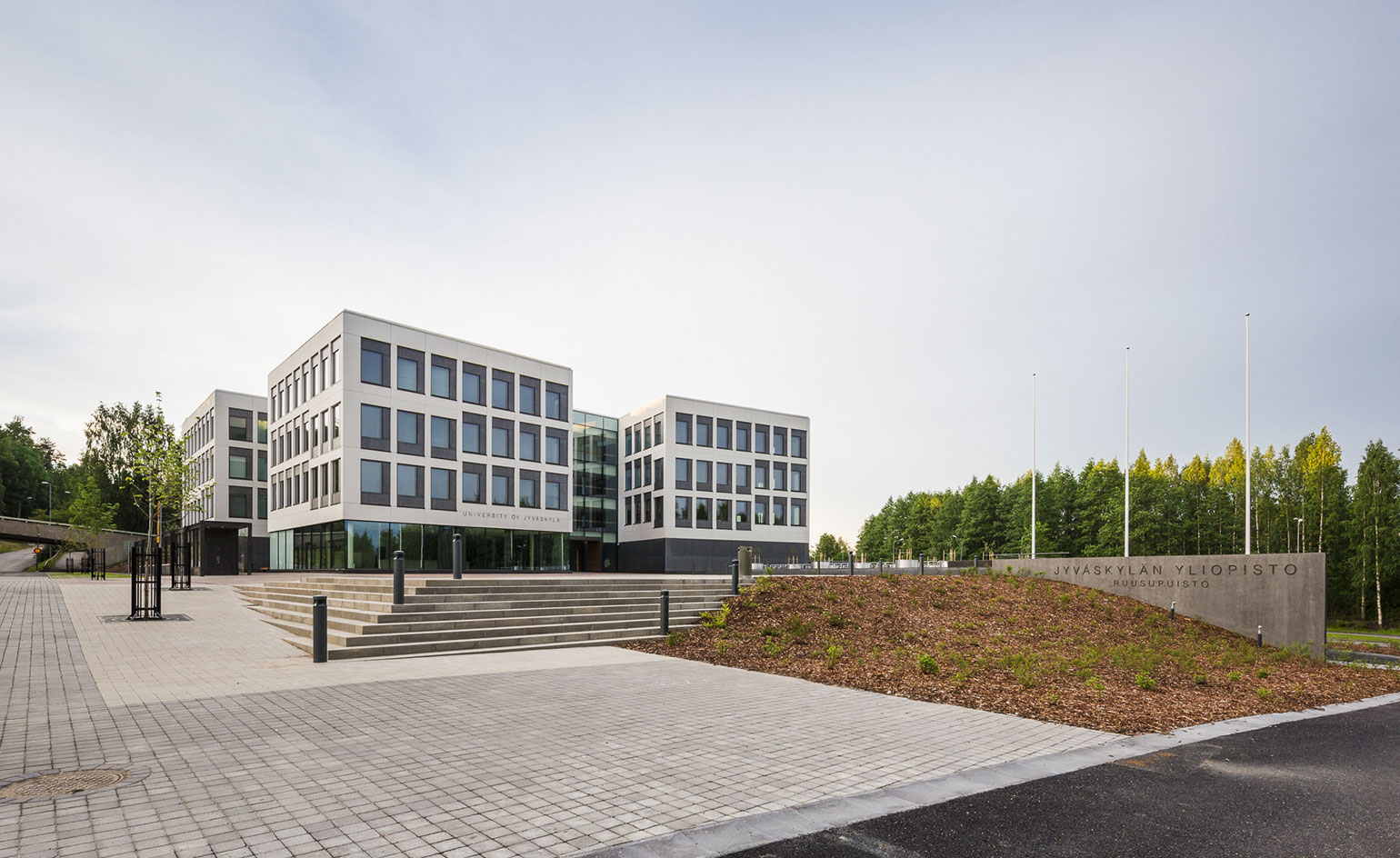
The recently completed Ruusupuisto Faculty of Education in Jyväskylä has been designed by Helsinki-based practice SARC.
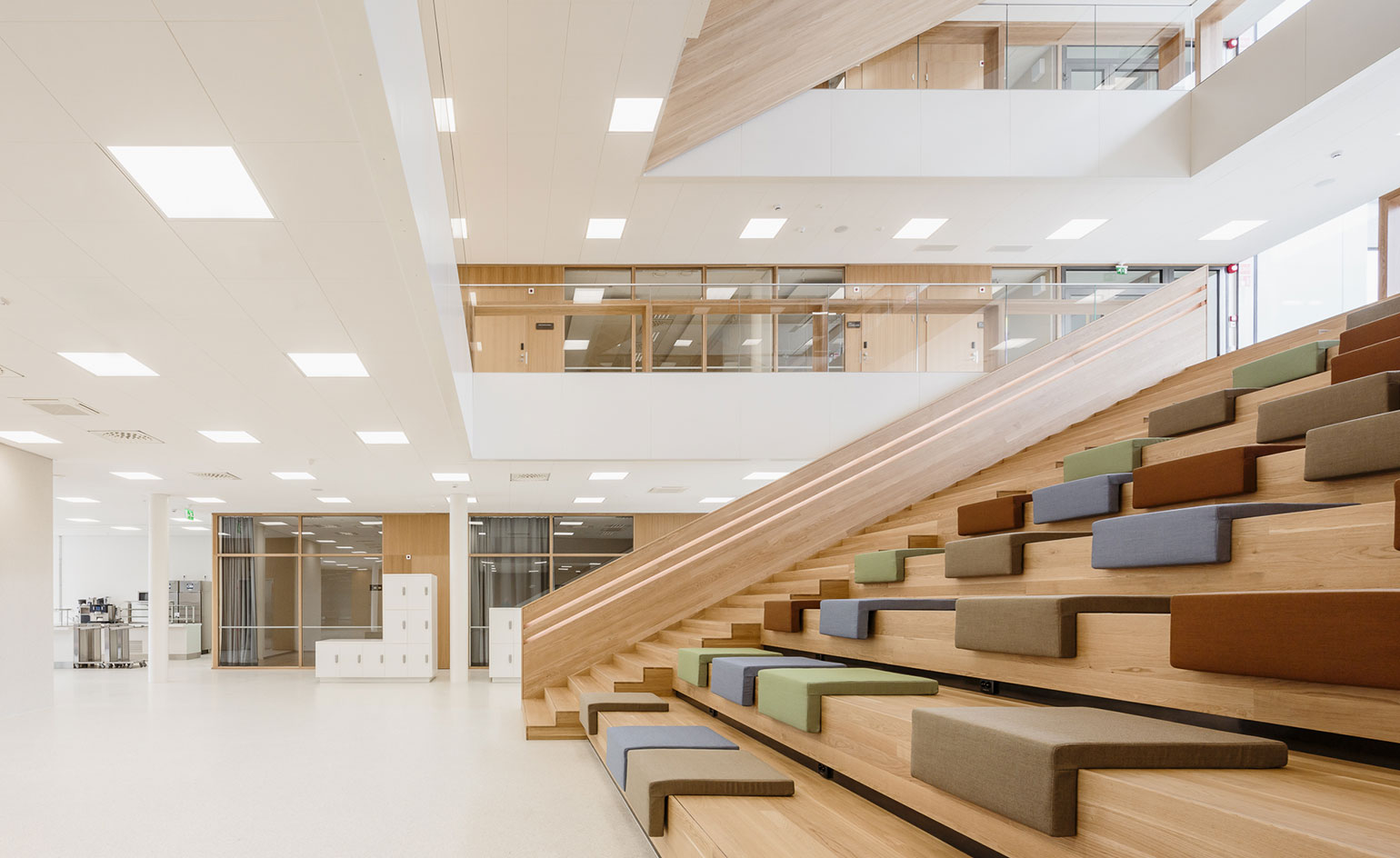
The structure includes the faculty's education and administrative departments.
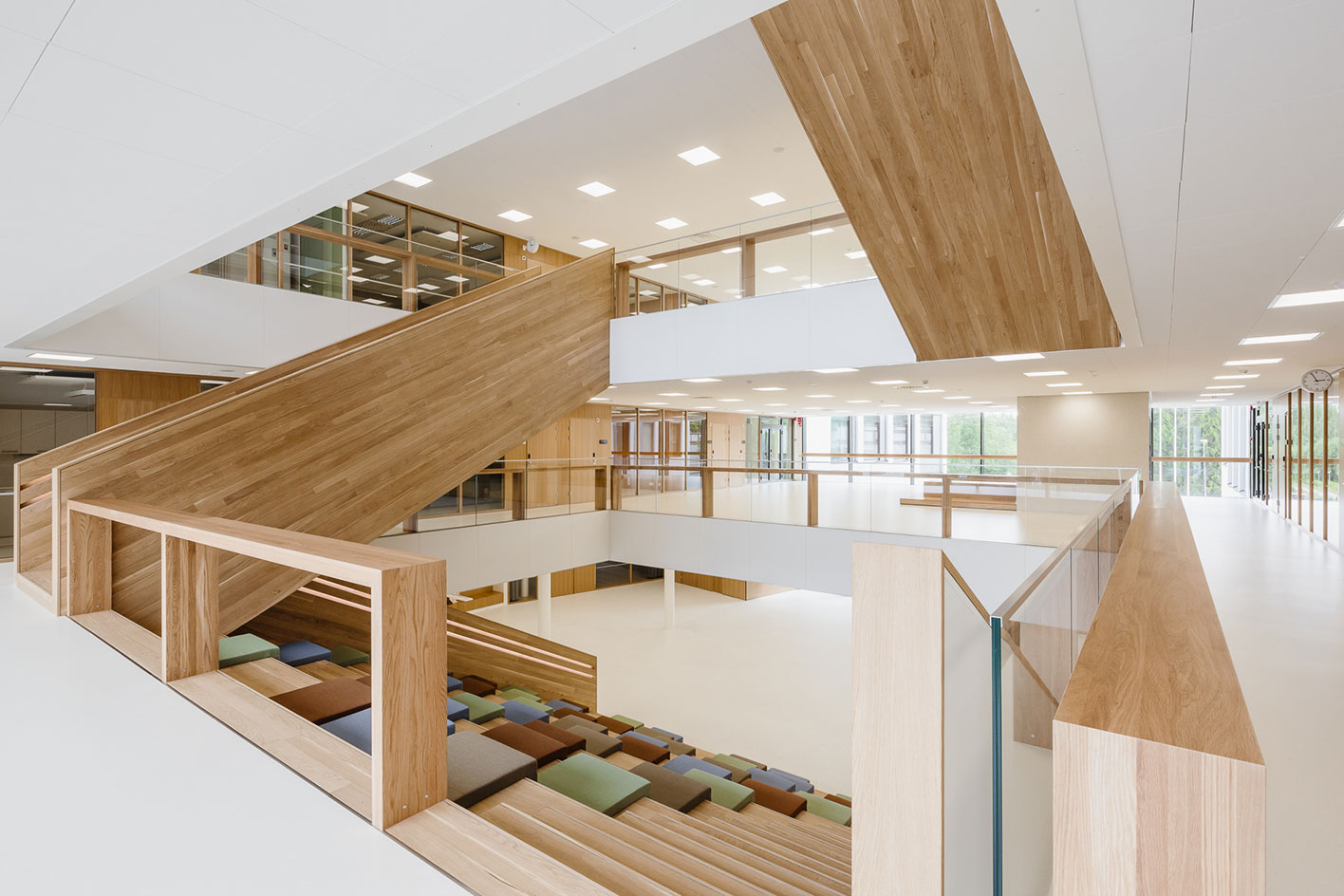
A wooden auditorium-like main staircase connects the different floors, but also functions as a multipurpose space for its users
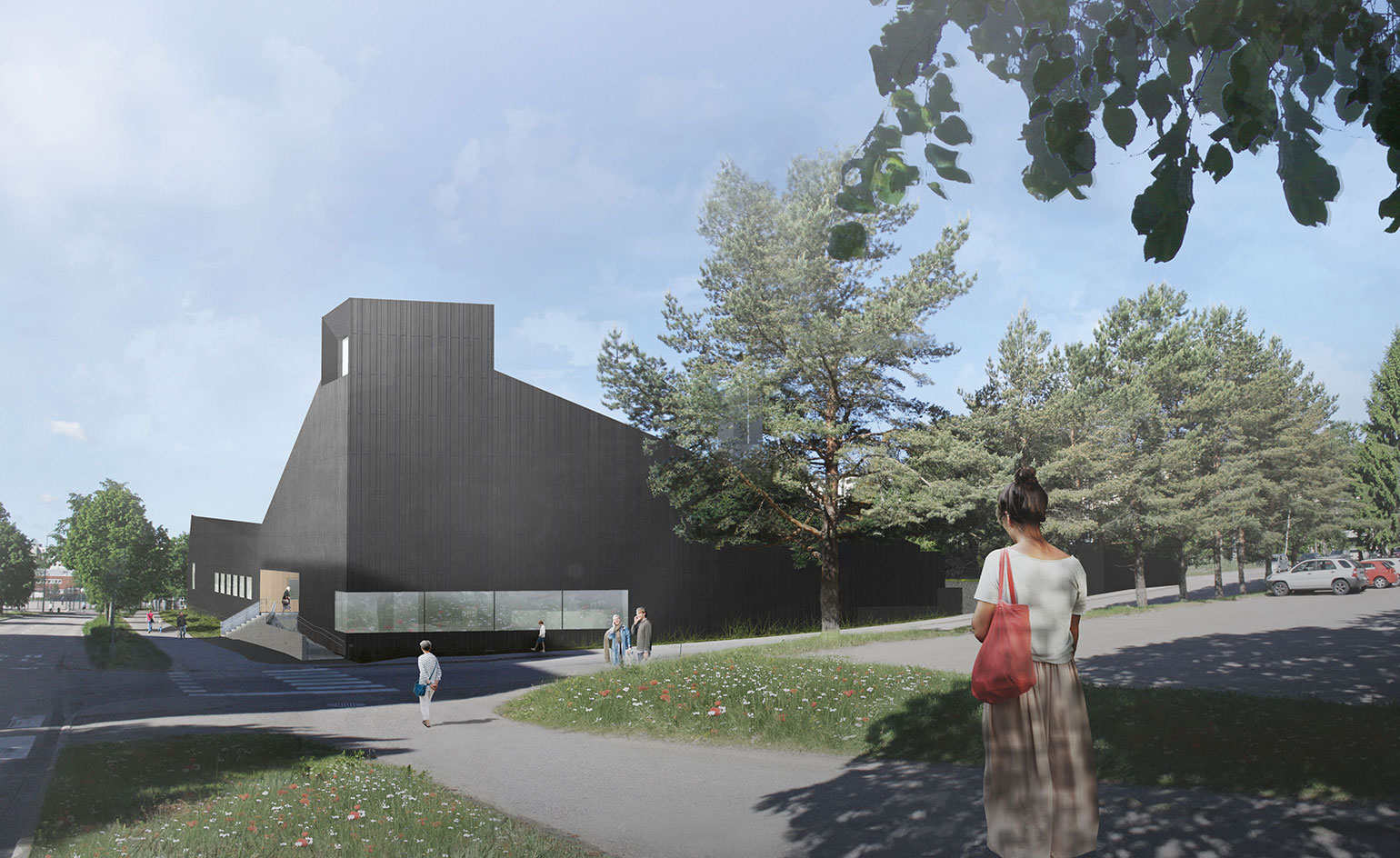
One of OOPEAA's key upcoming projects in Finland is this modern chapel in Suvela, currently in development
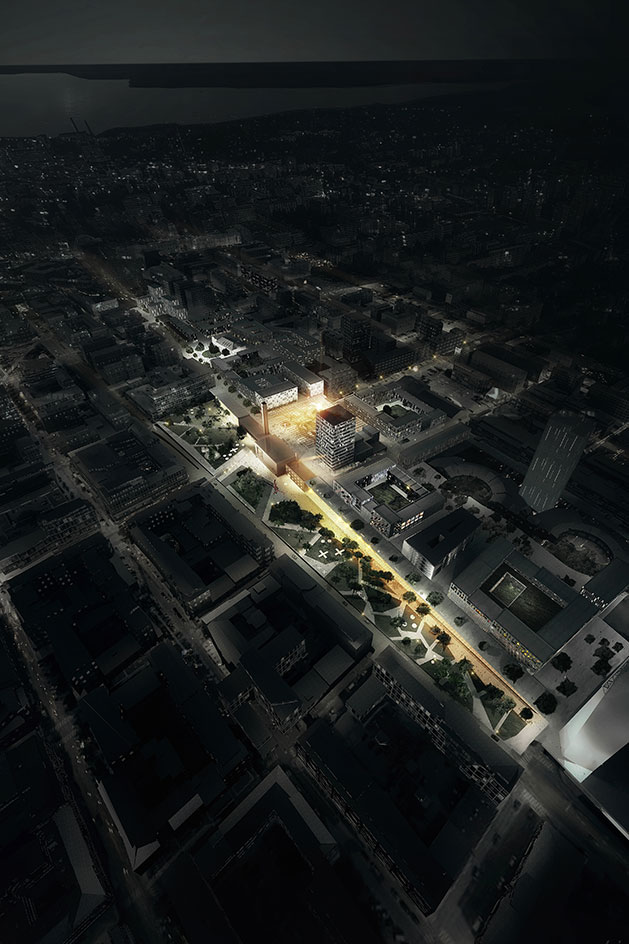
A project designed by Danish architecture practice COBE and Finnish firm Lundén Architecture, the Tampere Travel and Service Centre was a recent competition win
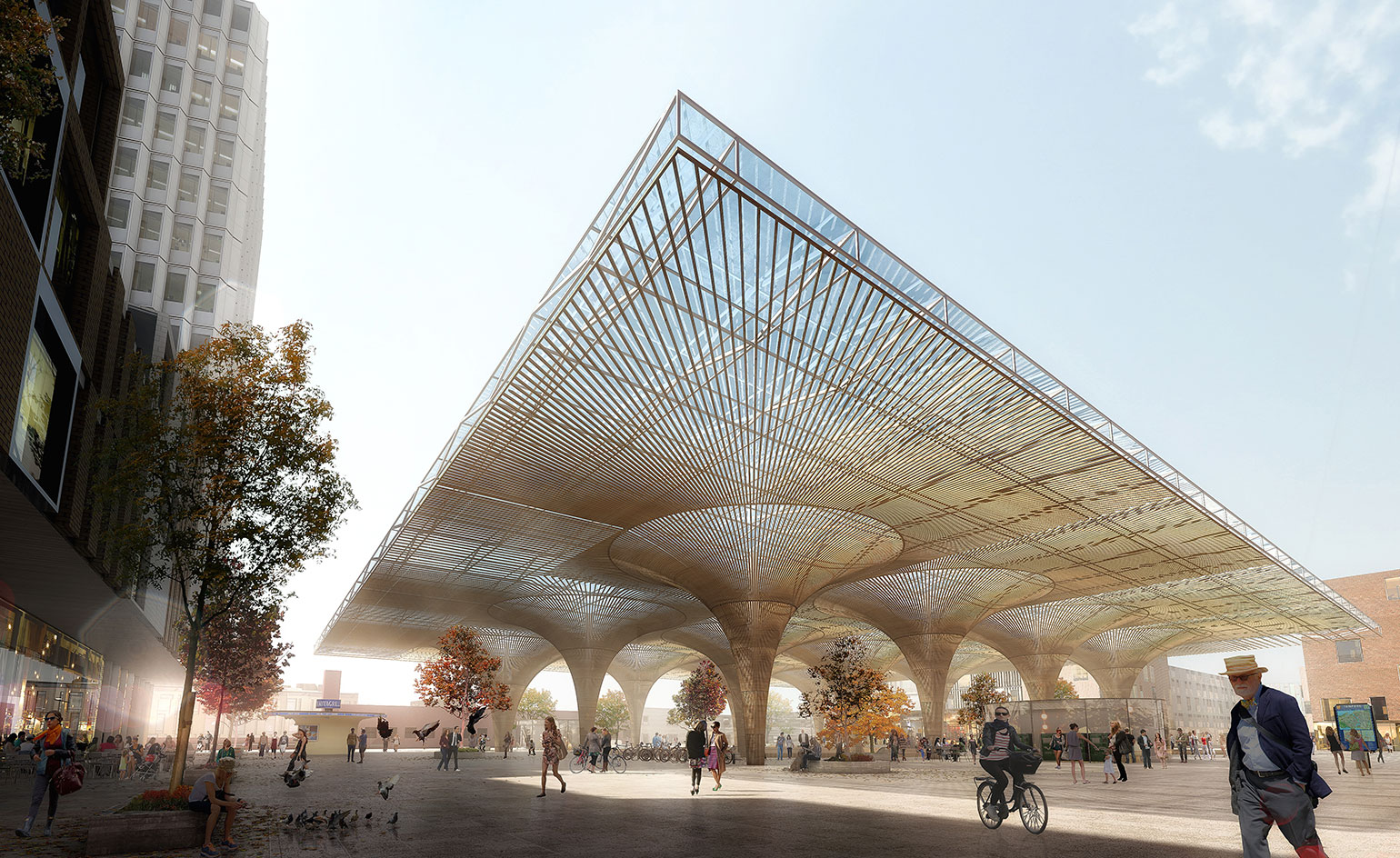
The project involves a masterplan and a new railway station. The competition was the largest of its kind in Finland
Receive our daily digest of inspiration, escapism and design stories from around the world direct to your inbox.
Ellie Stathaki is the Architecture & Environment Director at Wallpaper*. She trained as an architect at the Aristotle University of Thessaloniki in Greece and studied architectural history at the Bartlett in London. Now an established journalist, she has been a member of the Wallpaper* team since 2006, visiting buildings across the globe and interviewing leading architects such as Tadao Ando and Rem Koolhaas. Ellie has also taken part in judging panels, moderated events, curated shows and contributed in books, such as The Contemporary House (Thames & Hudson, 2018), Glenn Sestig Architecture Diary (2020) and House London (2022).
