New York's Leica store echoes the brand's blend of heritage and innovation
Leica store throws open its doors in New York's Meatpacking District, courtesy of Brooklyn based Format Architecture Office
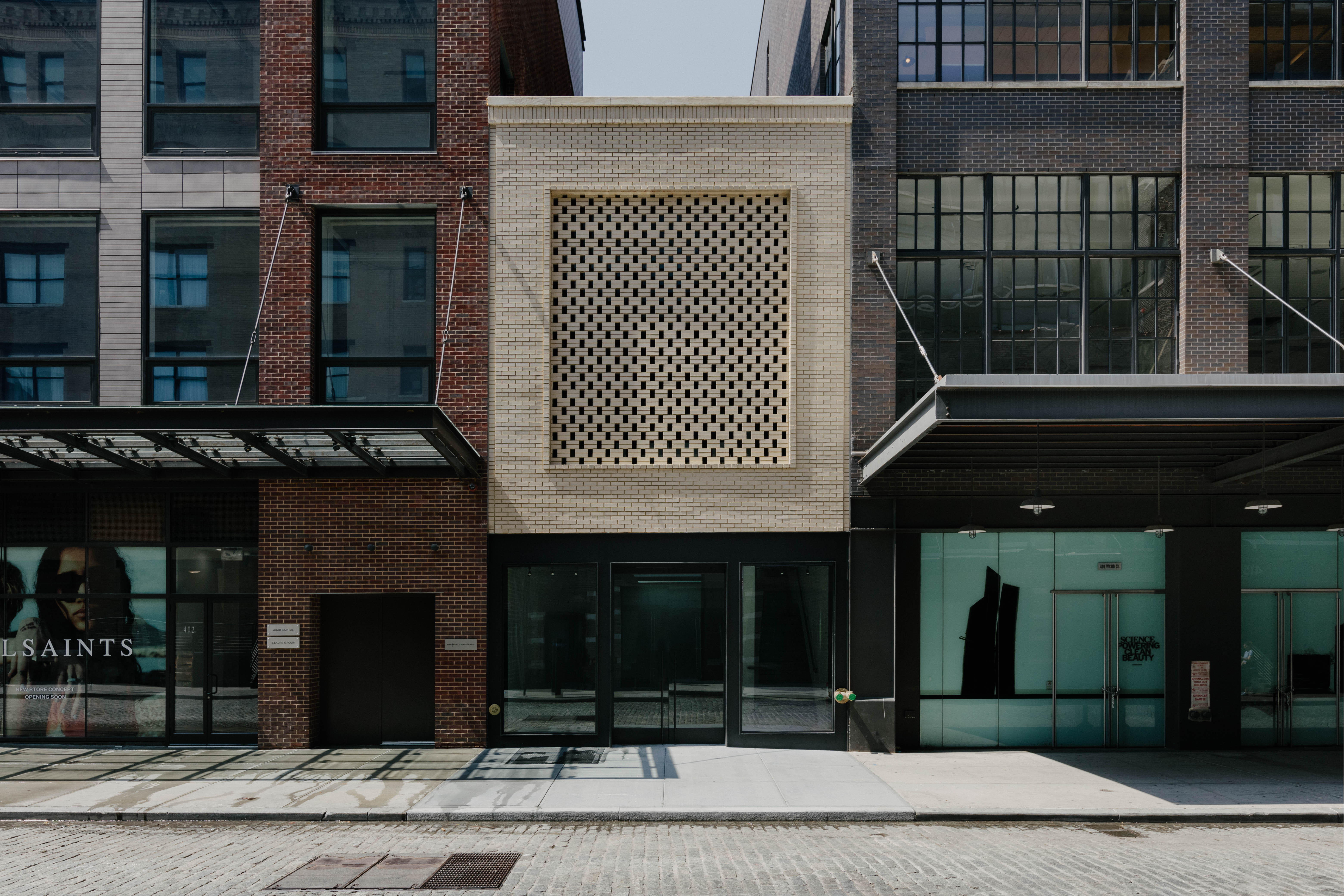
This Spring, with its new Leica store, the German premium camera and sports optics brand is joining the likes of Diane von Fürstenberg and Lexus in New York’s Meatpacking District, the once derelict post-industrial wasteland that is now shorthand for gentrification. Leica has brought its optical and design expertise to this famed micro-neighbourhood, nestled alongside concept stores and high-end nightclubs.
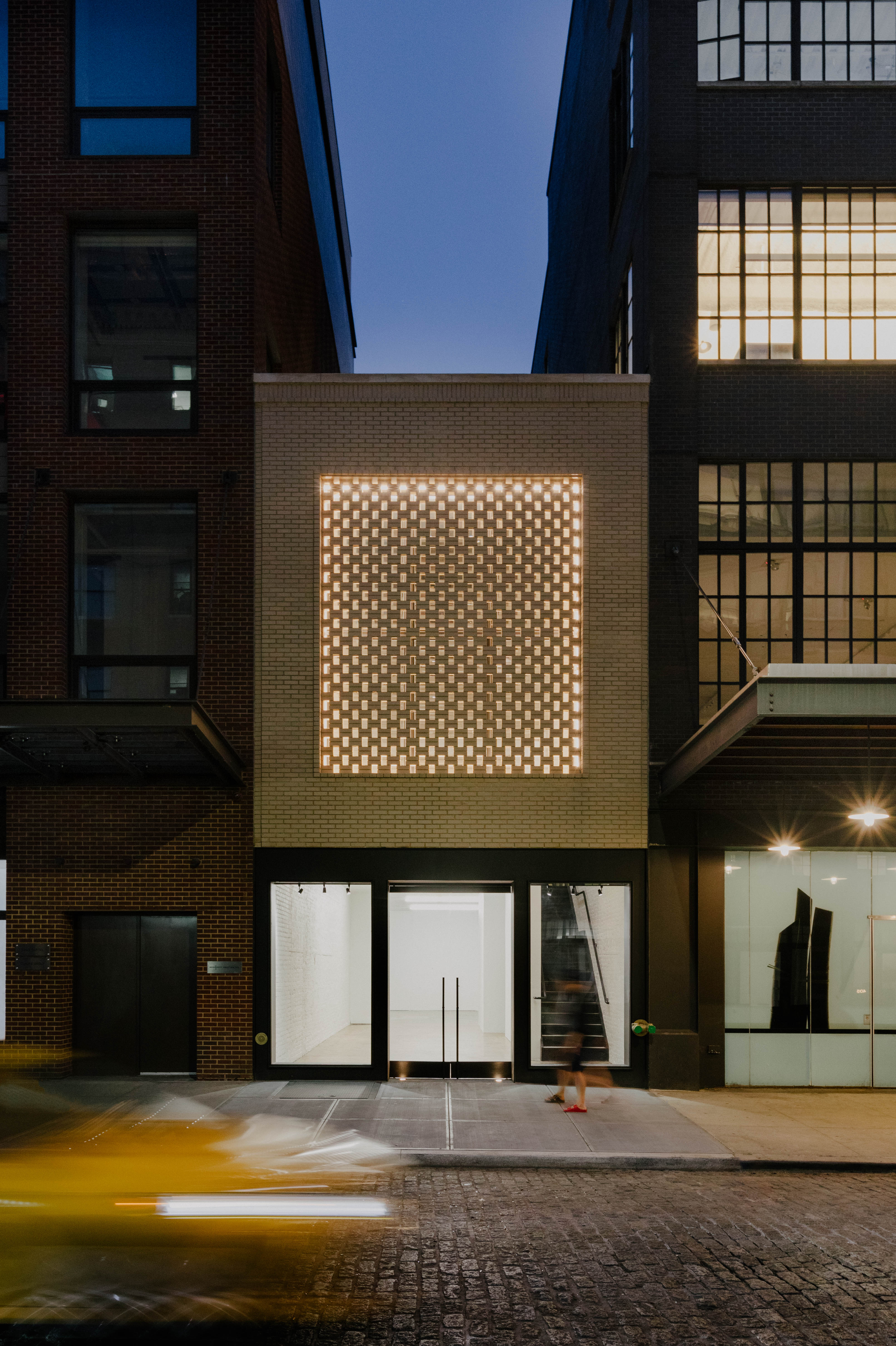
Leica store opens in New York’s Meatpacking District
The heritage brand called on up-and-coming, Brooklyn-based practice Format Architecture Office to transform a long-disused 1950s meat market into a small but impactful flagship. The firm’s gut renovation of the 1,200 square metre space retained the original exposed timber frame, but opened up half the second level to create a monumental mezzanine level and vaulted entry. Format worked closely with the local Landmarks Preservation Commission to ensure its intervention remained balanced and respectful of the site’s history.
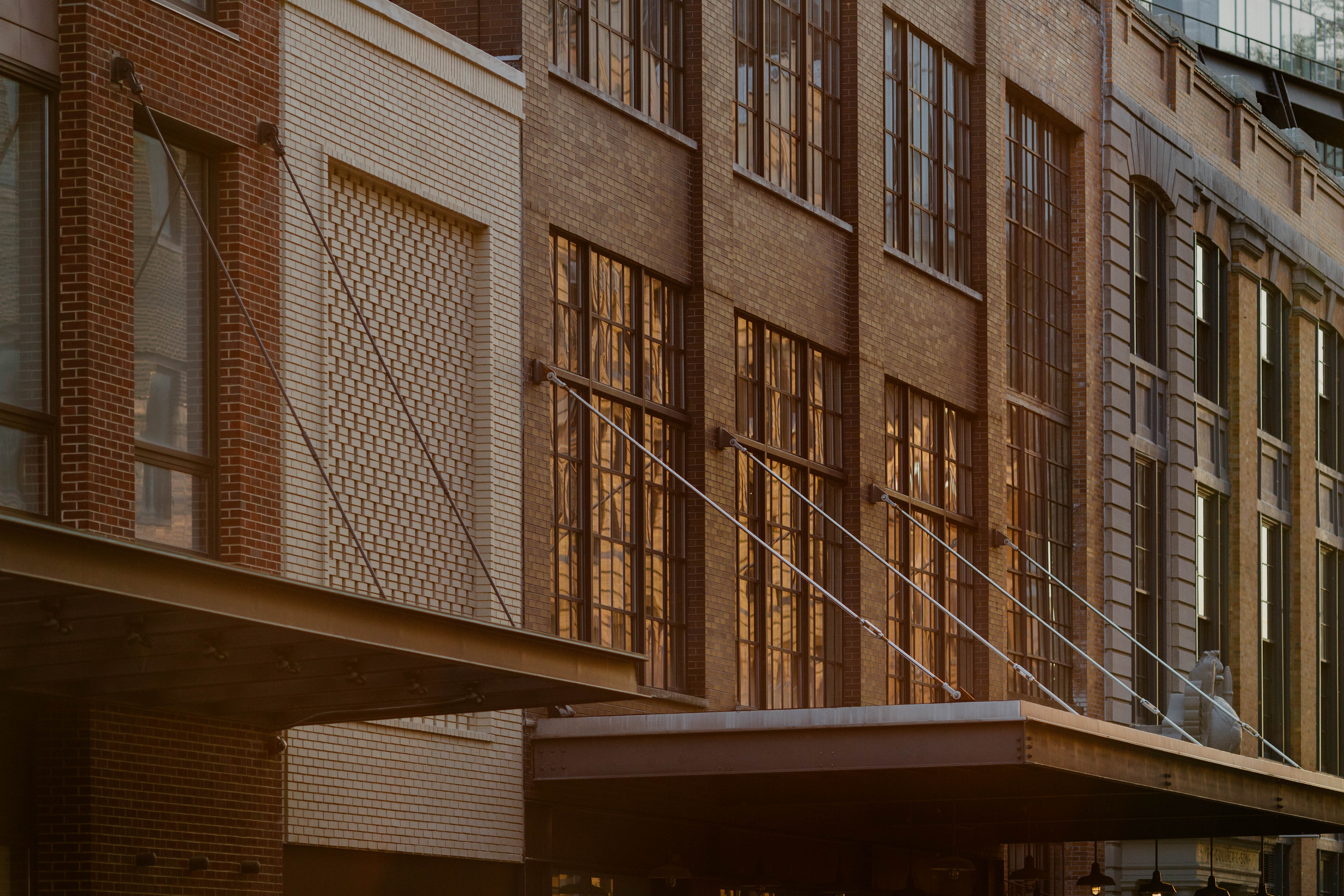
‘As one of the smallest buildings remaining in the Meatpacking District, we wanted to celebrate this intimate scale which has become rare in the neighbourhood, while also giving the building a more assertive voice on the street,’ says Matthew Hettler, firm co-principal.
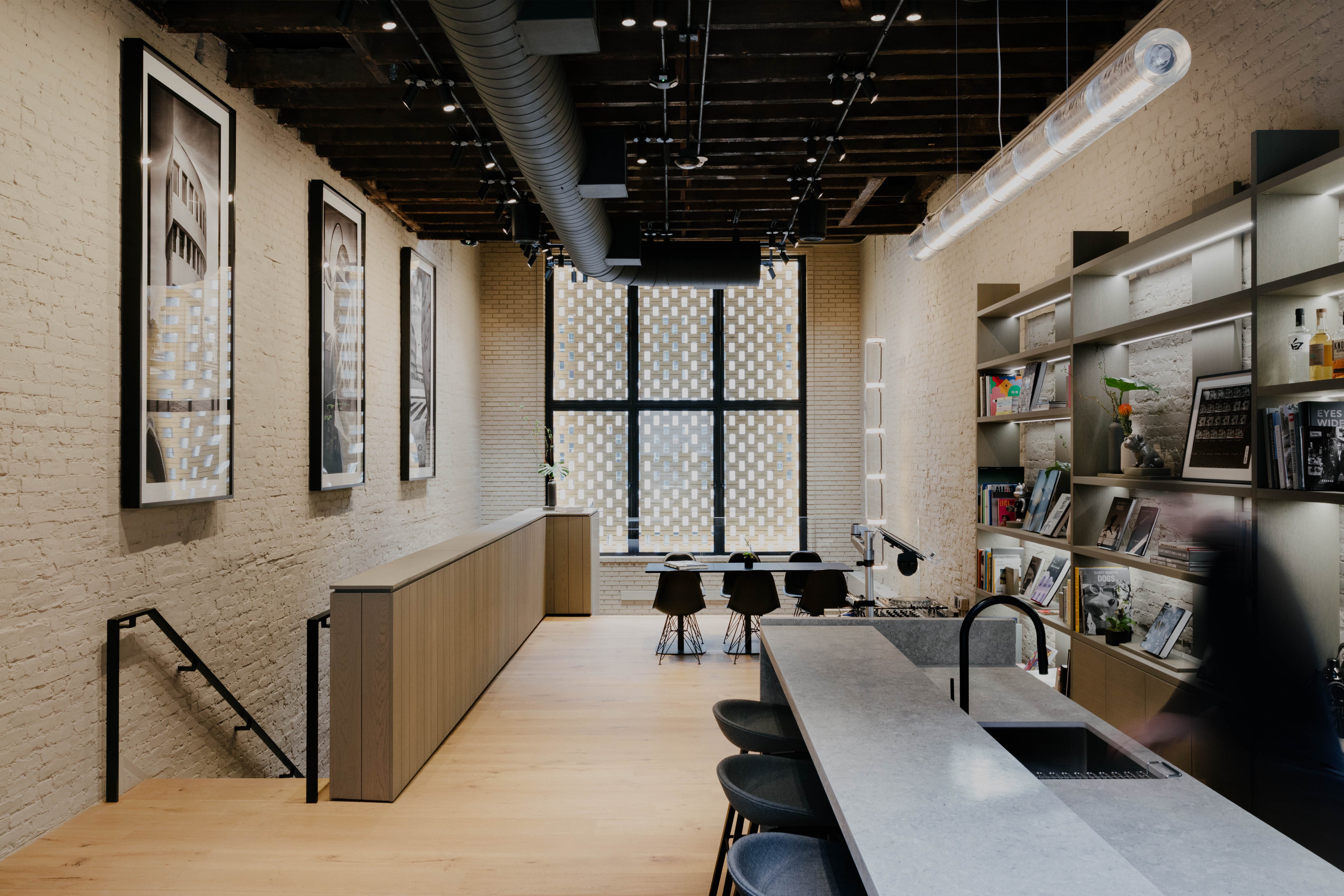
He and his team introduced a 6-metre high open structure brick spandrel facade as a striking decorative component that is bold enough to help the boutique stand out but also blend into its surroundings. One could argue that it reflects the precision and rational aesthetic of the brand’s superior-quality instruments, such as the recently released mirrorless full-frame system SL3 camera.
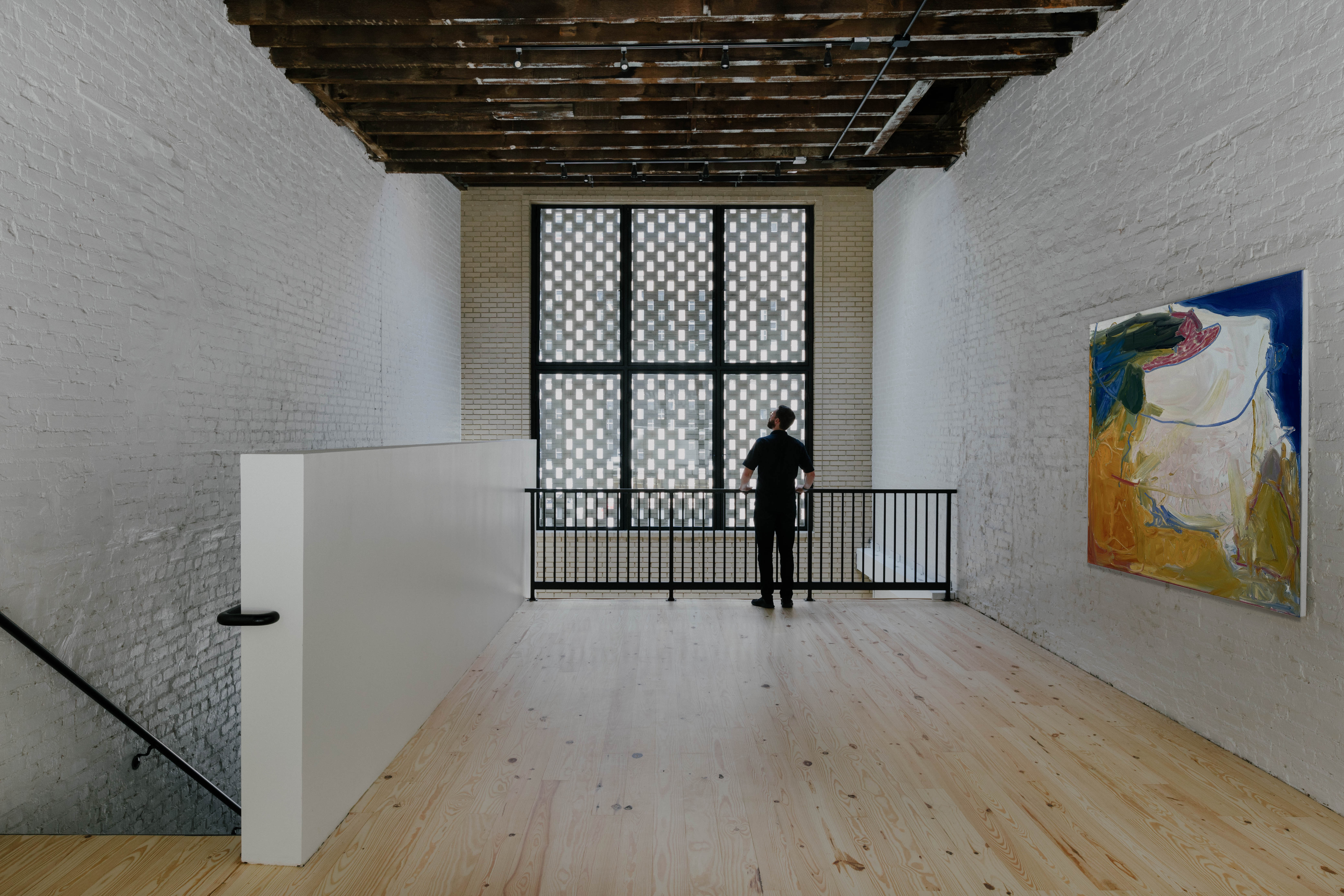
This emphatically modern, cathedral-esque element illuminates like a jewel box at night and filters in much-needed natural light during the day. ‘On a building site that is narrow, quite deep, and surrounded by taller buildings, this became one of the primary challenges for the project,’ says Andrew McGee, firm co-principal.
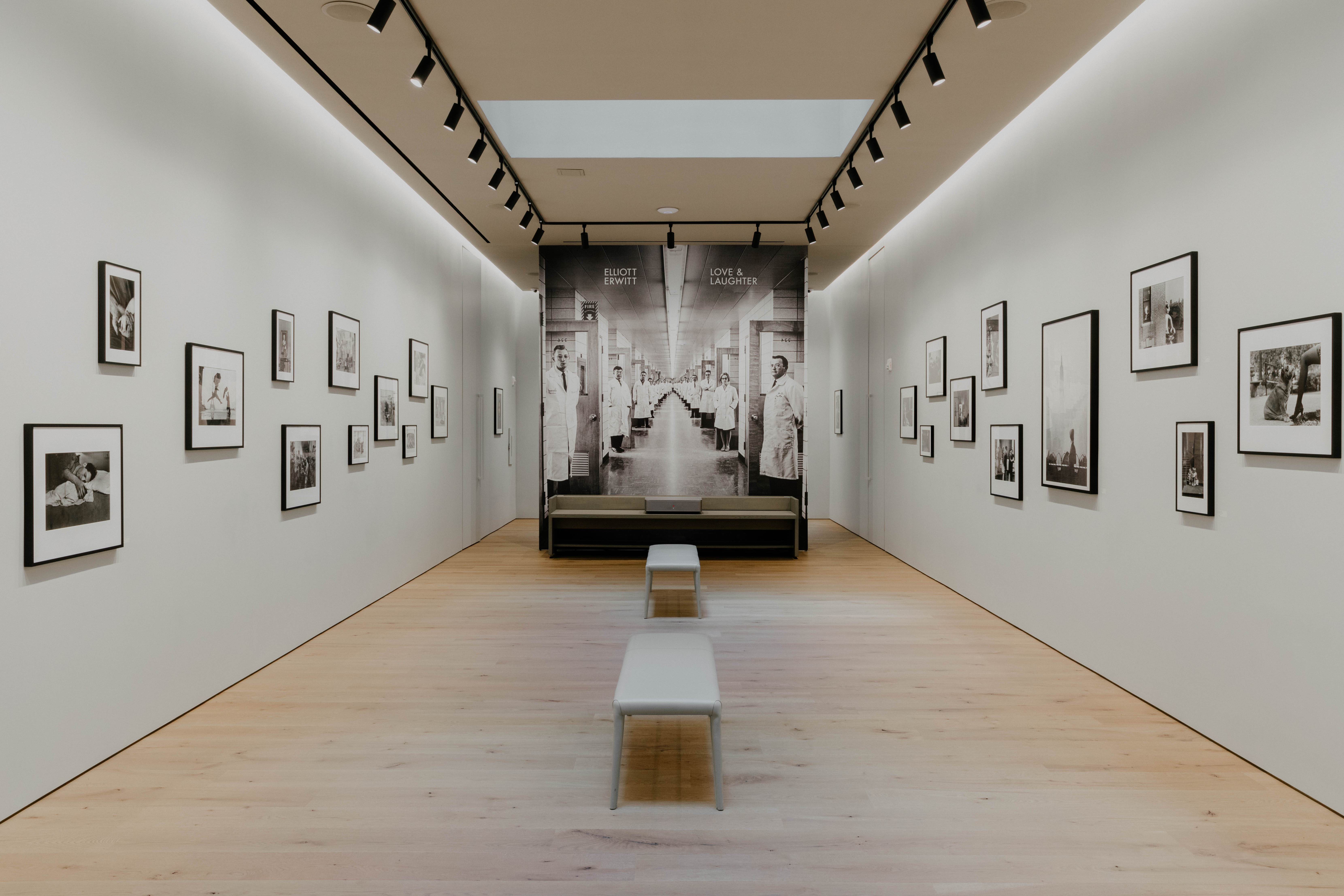
‘The architectural design answers this problem in a range of different ways: the addition of several large overhead skylights and large glazed openings with views to the street and rear terrace from the ground and mezzanine levels.’
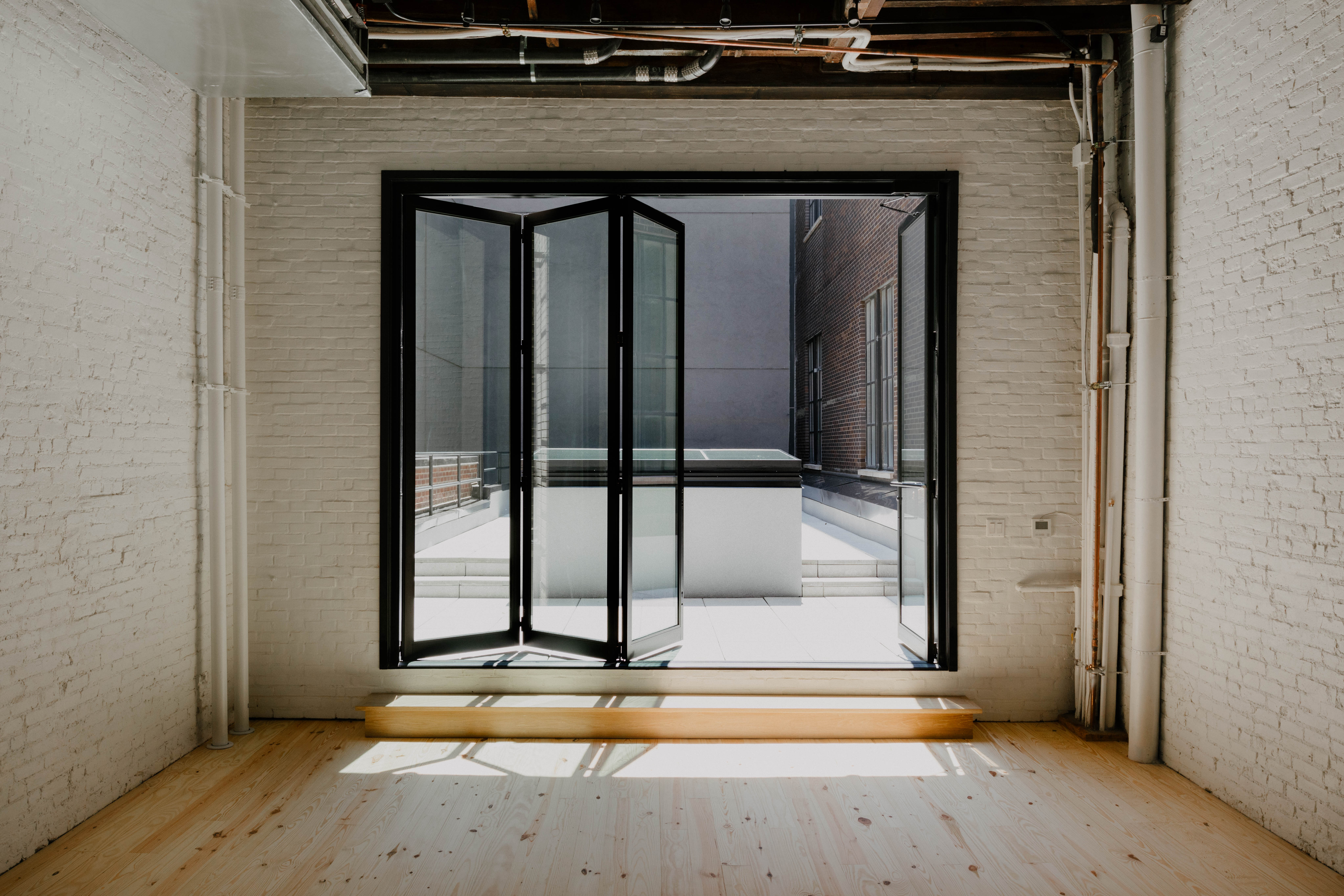
An earth-tone palette carries through from the sleek beige brick screen exterior to the light-toned wood flooring and monochromatic ship-lapped walls. This scheme accommodates a flexible arrangement of back-lit display cabinets and counters inside where products like the next-generation Leica Q3 take pride of place. The brand’s signature red help frame standout showcases and contrasts the rest of the design.
Receive our daily digest of inspiration, escapism and design stories from around the world direct to your inbox.
Adrian Madlener is a Brussels-born, New York-based writer, curator, consultant, and artist. Over the past ten years, he’s held editorial positions at The Architect’s Newspaper, TLmag, and Frame magazine, while also contributing to publications such as Architectural Digest, Artnet News, Cultured, Domus, Dwell, Hypebeast, Galerie, and Metropolis. In 2023, He helped write the Vincenzo De Cotiis: Interiors monograph. With degrees from the Design Academy Eindhoven and Parsons School of Design, Adrian is particularly focused on topics that exemplify the best in craft-led experimentation and sustainability.