Layered Terrace House responds to Pangyo-dong's dense urbanity
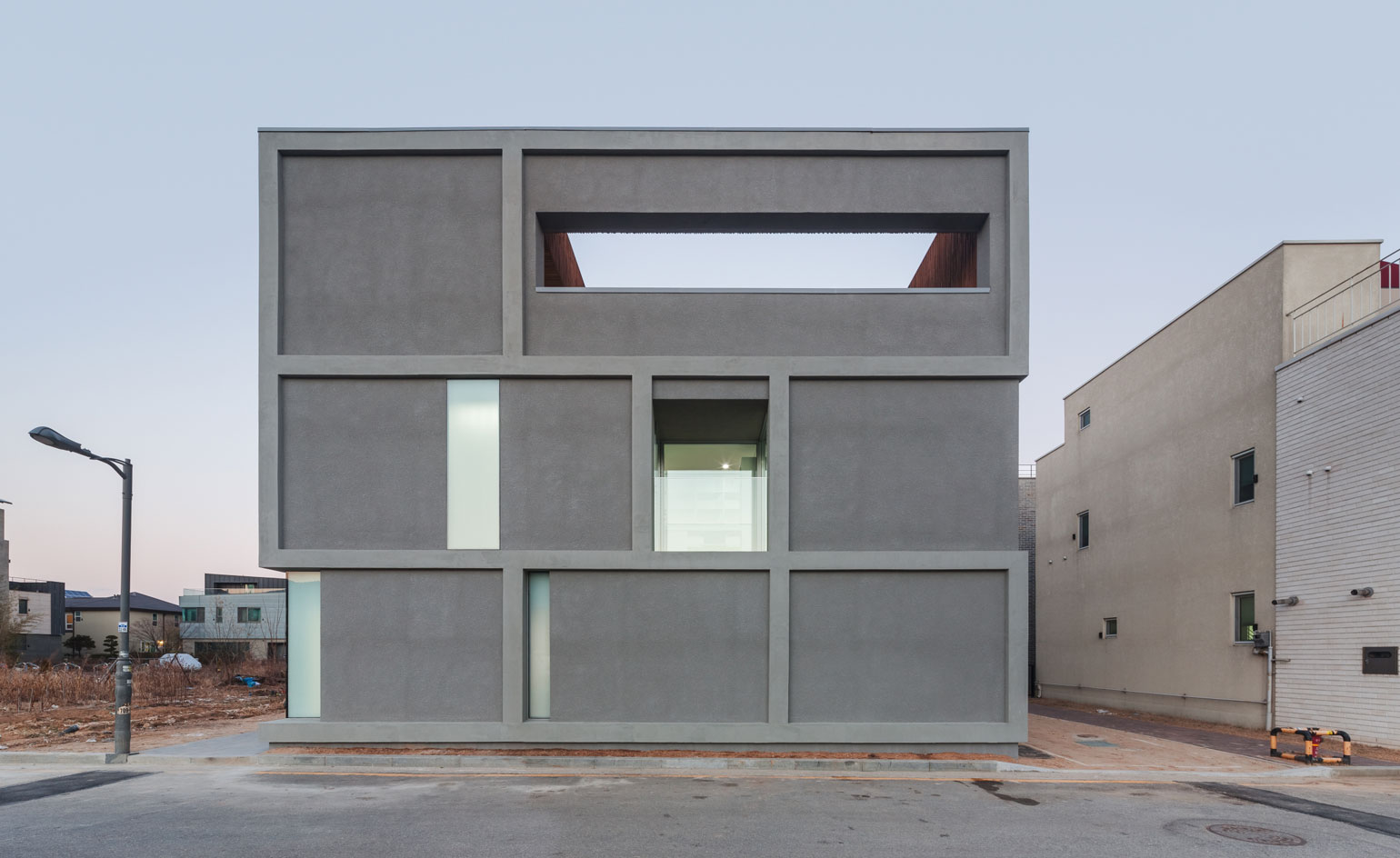
Receive our daily digest of inspiration, escapism and design stories from around the world direct to your inbox.
You are now subscribed
Your newsletter sign-up was successful
Want to add more newsletters?

Daily (Mon-Sun)
Daily Digest
Sign up for global news and reviews, a Wallpaper* take on architecture, design, art & culture, fashion & beauty, travel, tech, watches & jewellery and more.

Monthly, coming soon
The Rundown
A design-minded take on the world of style from Wallpaper* fashion features editor Jack Moss, from global runway shows to insider news and emerging trends.

Monthly, coming soon
The Design File
A closer look at the people and places shaping design, from inspiring interiors to exceptional products, in an expert edit by Wallpaper* global design director Hugo Macdonald.
The dense suburban housing in Pangyo-dong, an area 15 minutes south of central Seoul, leaves little room for parks and greenery. Luckily, Jo Jinman Architects designed Layered Terrace House with a built-in solution to this problem; it includes staggered levels, sheltering 17 different rooms and three external terraces and courtyards, slotting everything into a site of just 13 x 17m.
Eight family members occupy this house, including grandparents, aunt and uncle, father, mother and two young children. Each resident had different requirements and visions of their perfect home; the grandparents, for example, were keen to get a kitchen garden and study, whereas the young family needed a separate living space, playroom and study for the children.
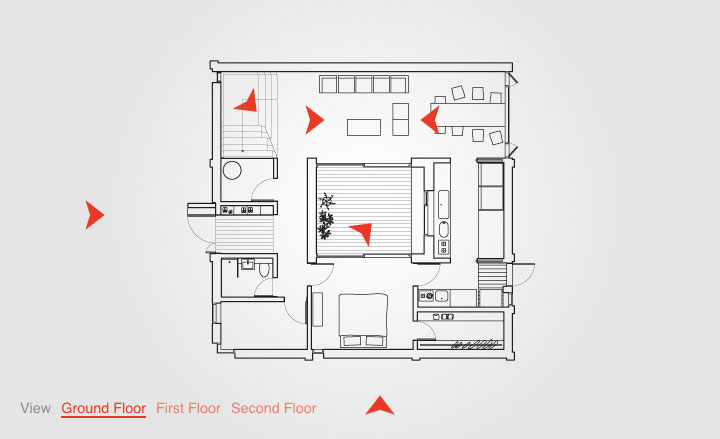
Take an interactive tour of Layered Terrace House
Constrained by strict planning regulations that dictated going no more than two storeys high, the architects carefully arranged spaces within a multi-layered split level property with a roof terrace. The spacious result feels more like a three-storey house.
The design is ‘dynamic and responsive to accommodate a broad range of fixed and changing activities’, explain the architects. Wide maple stairs link the downstairs lounge to the half-floor of bedrooms above – doubling up as cinema seats for a projected screen. Meanwhile the playroom factors in the children’s present height, enabling two levels within a 3.6m high space, but with a removable mezzanine which will transform the space into a master bedroom as they grow up.
A central courtyard unites all spaces, with interior facades of striped leftover Spruce-Pine-Fir (SPF) creating an intricate timber pattern, which rises up to the roof. Within the rooms, a modest composition of white walls and furnishings, and maple wood floors brings all spaces together, in a continuous layout that cleverly avoids corridors and wasted space.
The introverted house's elevations are rendered dark grey and feature few openings towards the road. Views are largely focused inwards, on the tranquil hidden courtyard and upper terraces, though small balconies and windows puncture the austere external surface, helping natural cross-ventilation throughout. Structural walls and floor slabs are visible on the external facades, revealing a hint of the internal arrangement.
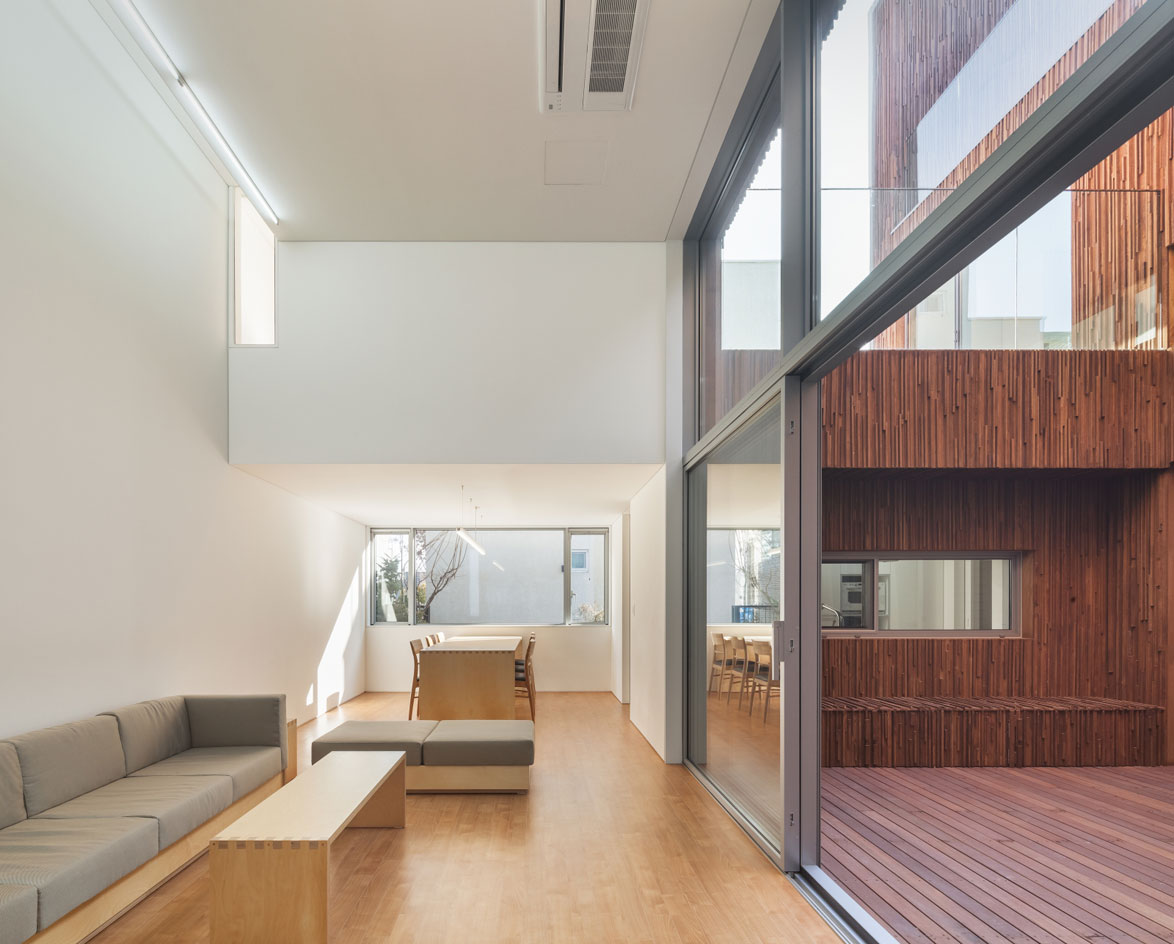
The house is occupied by eight family members, including grandparents, aunt and uncle, father, mother and two young children. Each resident had different requirements and visions of their perfect home
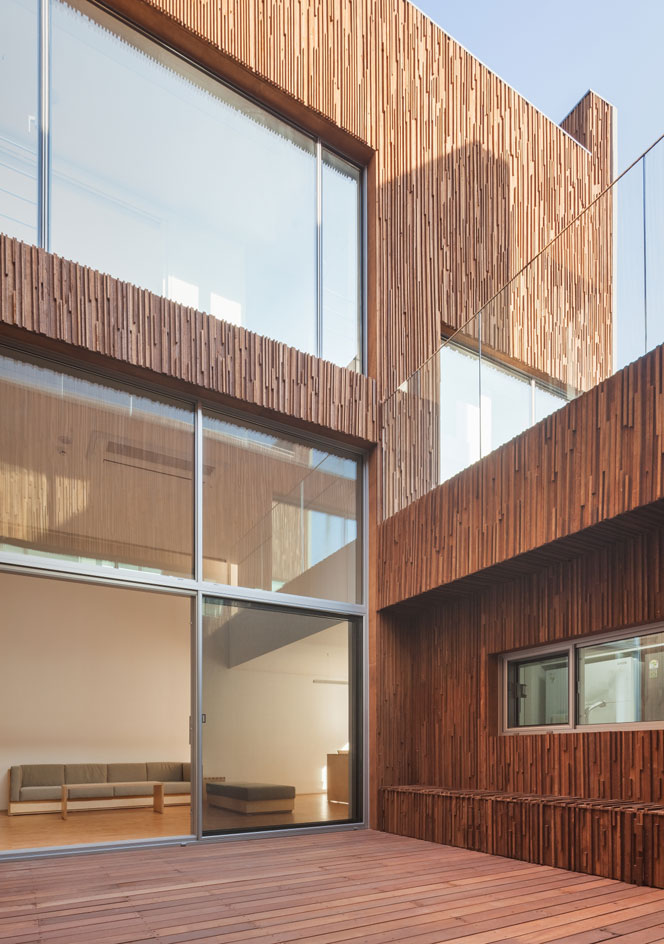
A central courtyard unites all spaces, providing an area in the heart of the house, where the family can come together
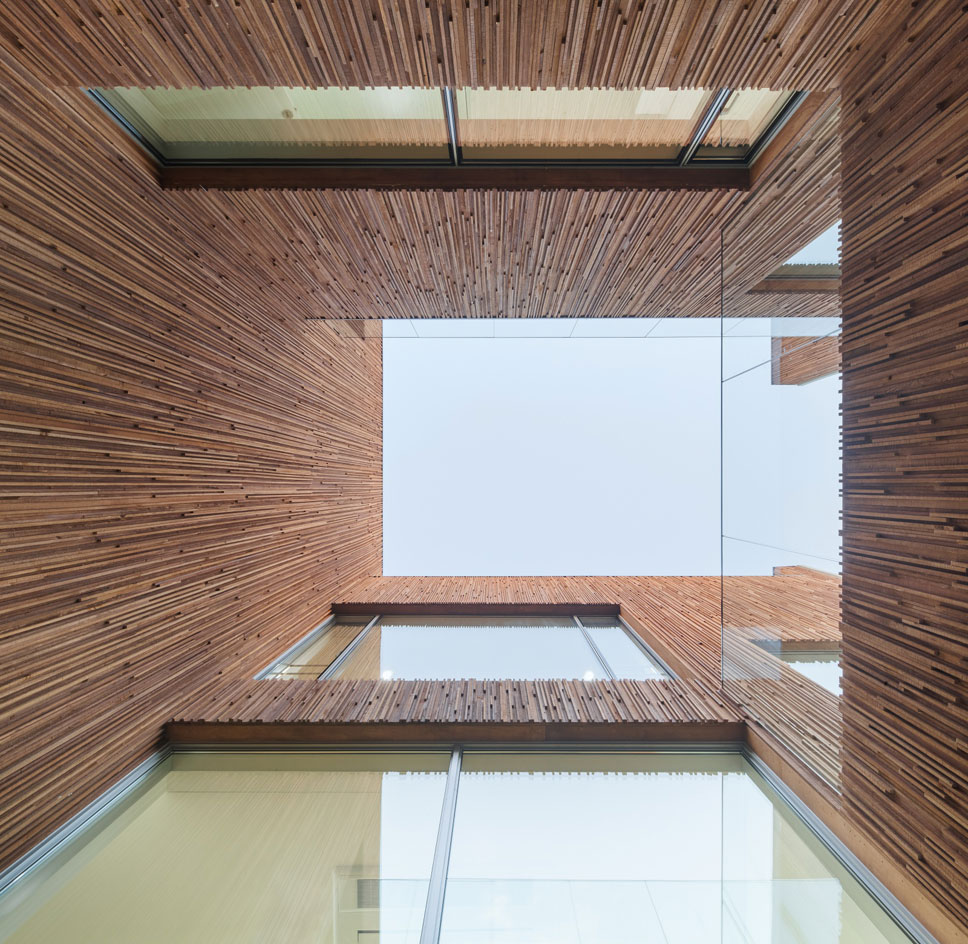
Interior facades of striped leftover Spruce-Pine-Fir (SPF) create an intricate vertical timber pattern, which leads the gaze up to the roof
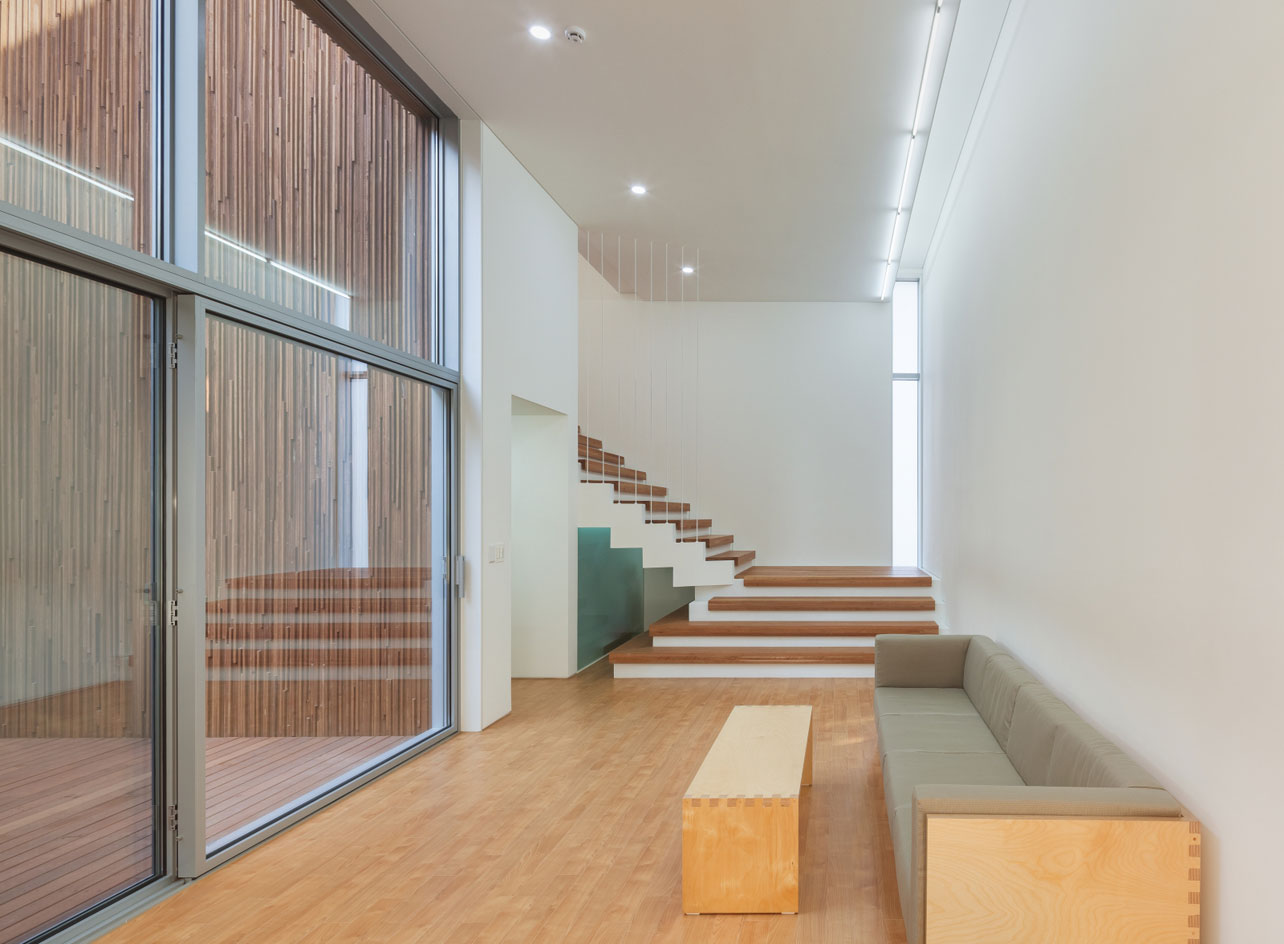
The ground floor accomodates shared living spaces, a kitchen, utility room and the grandparent's quarters
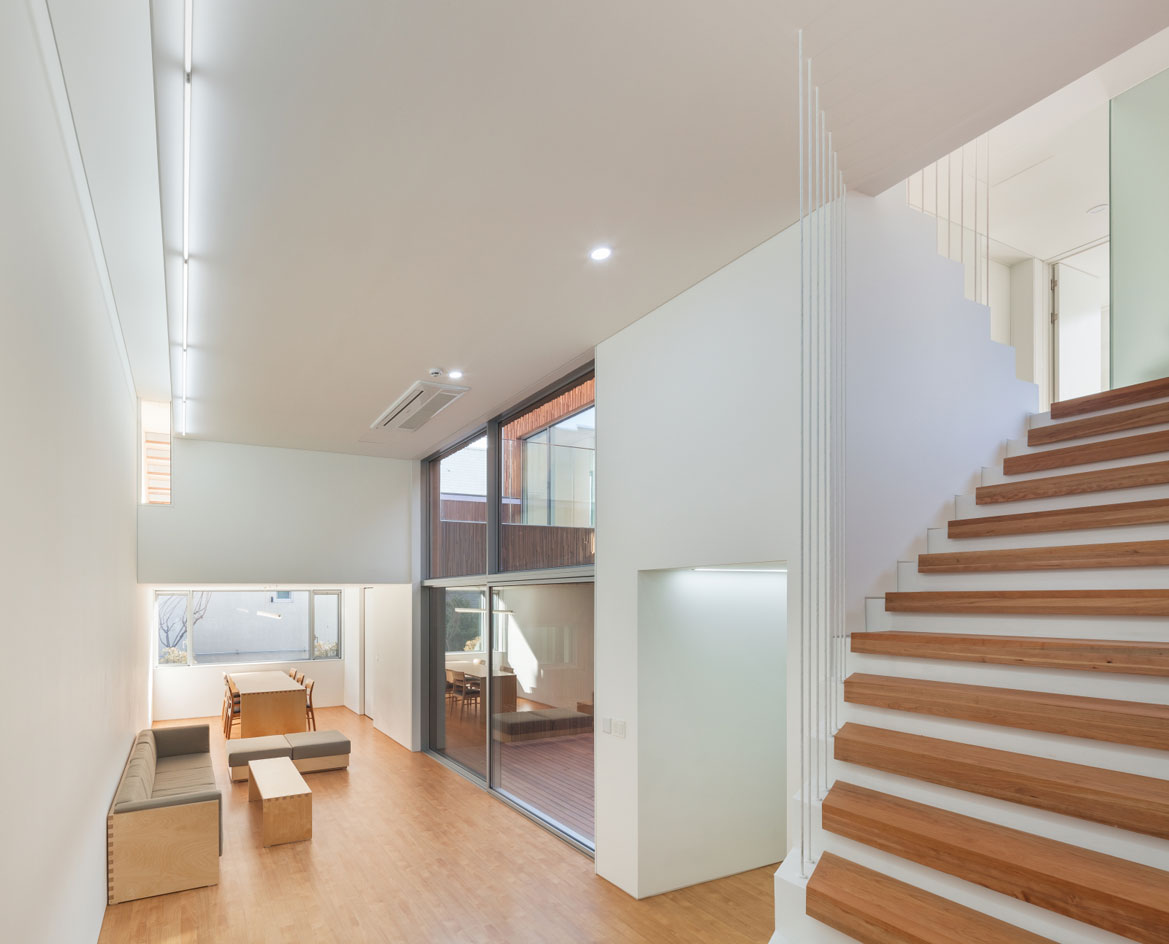
Wide maple stair treads link the downstairs lounge to the mezzanine of bedrooms above – doubling up as cinema seats for a projector screen
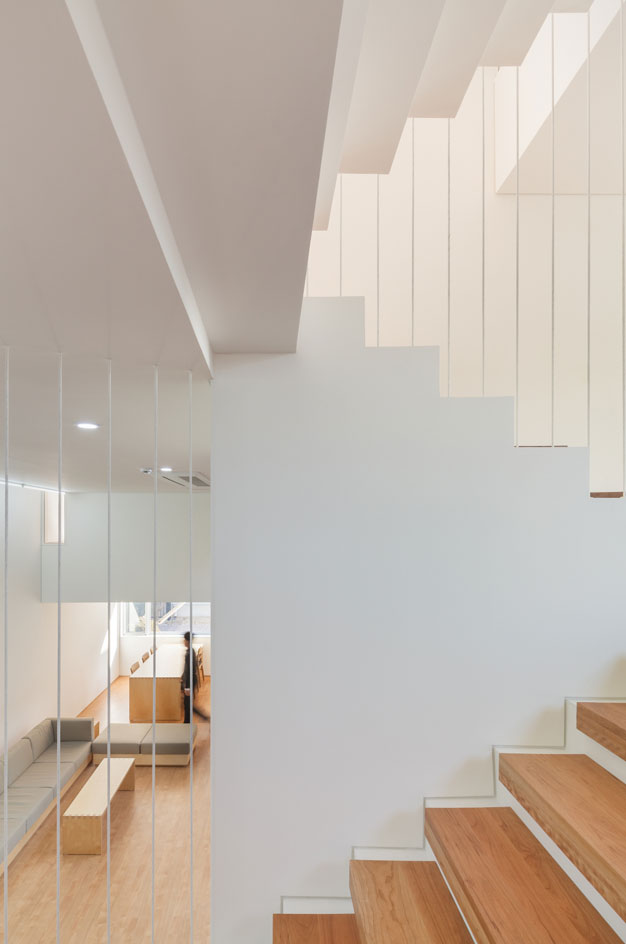
Staircases link the different staggered floor levels. A modest composition of white walls and furnishings, and maple wood floors is consistent across all spaces
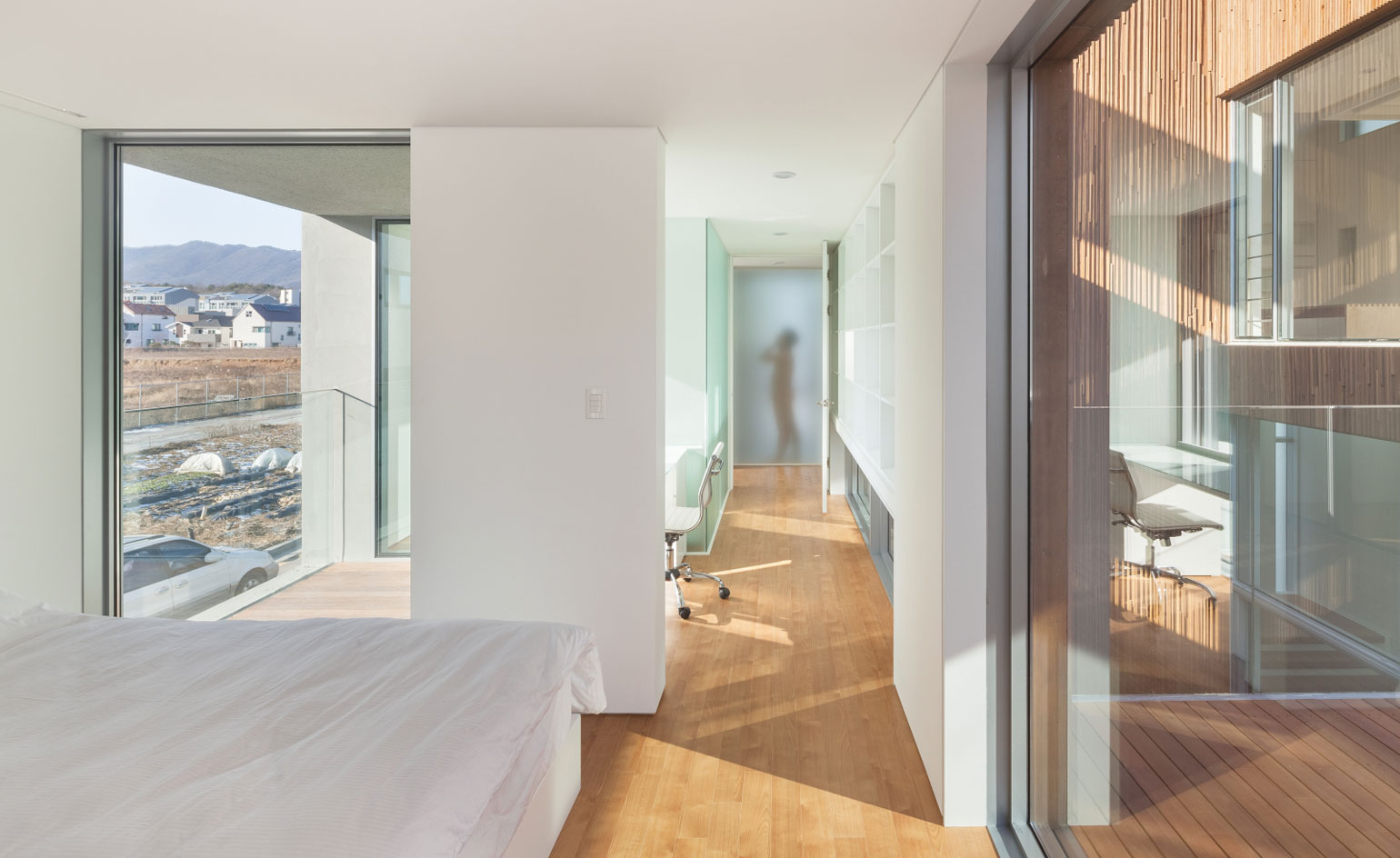
The aunt and uncle's rooms both contain desk space and are linked by a small balcony
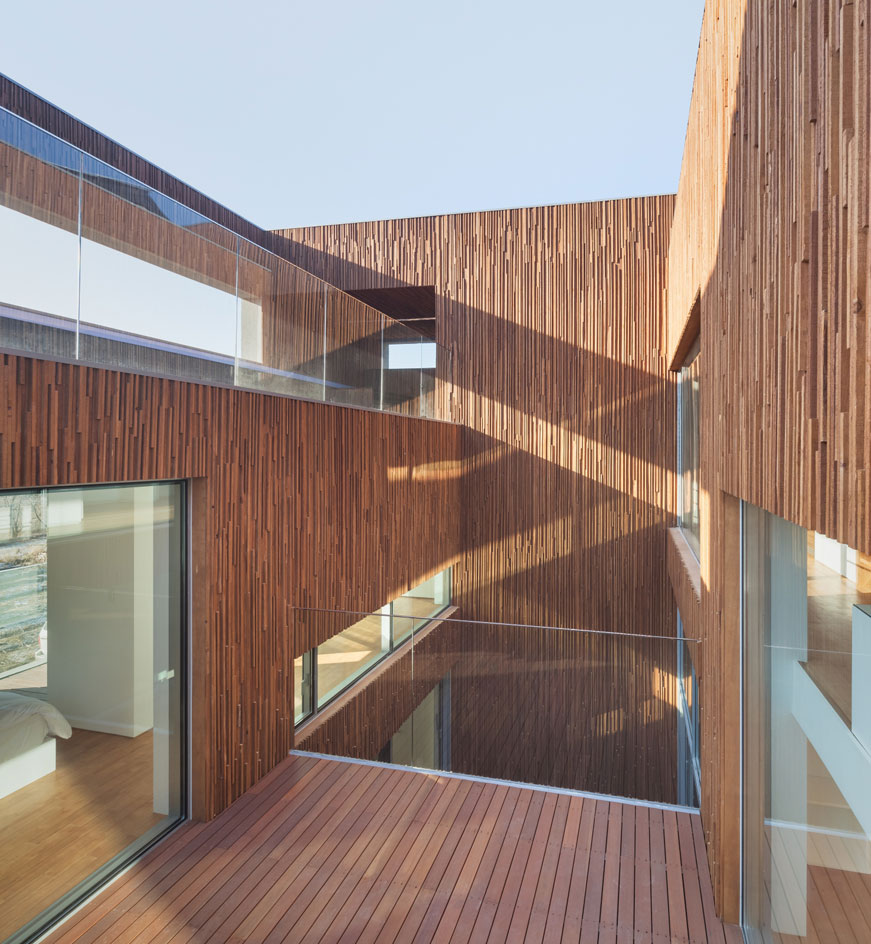
A first floor terrace leads out from one of the bedrooms. All the main spaces connect to an external patio or balcony, helping natural cross-ventilation throughout
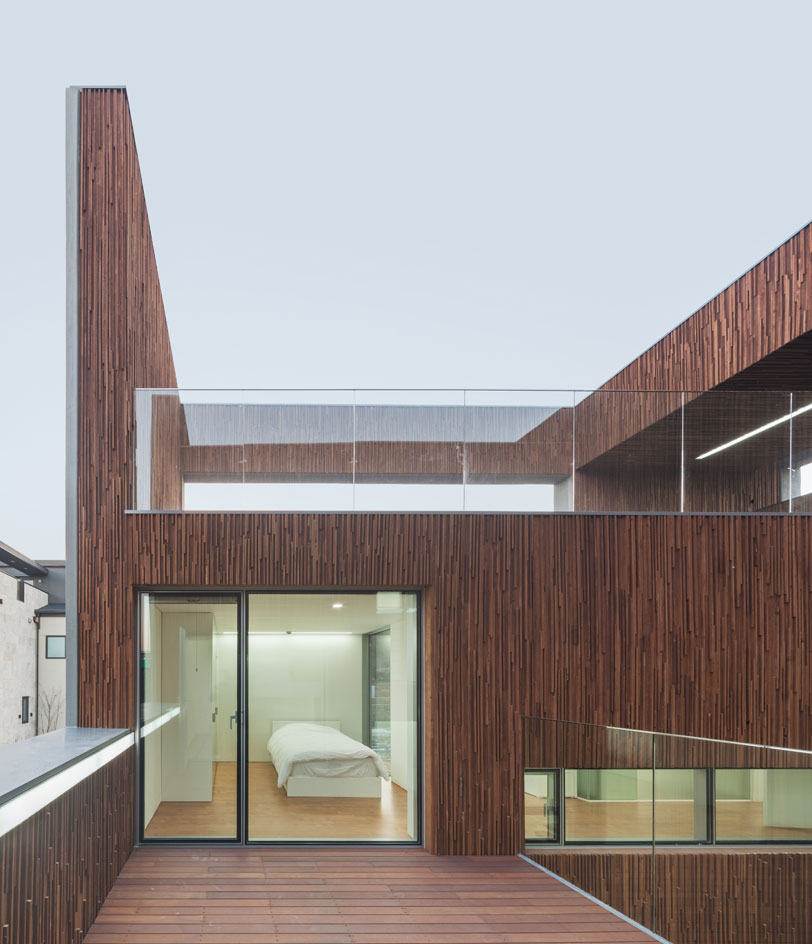
The three patios are visually connected and shared, becoming the main social meeting points of the property. One of the bedrooms' terraces is also linked to the playroom
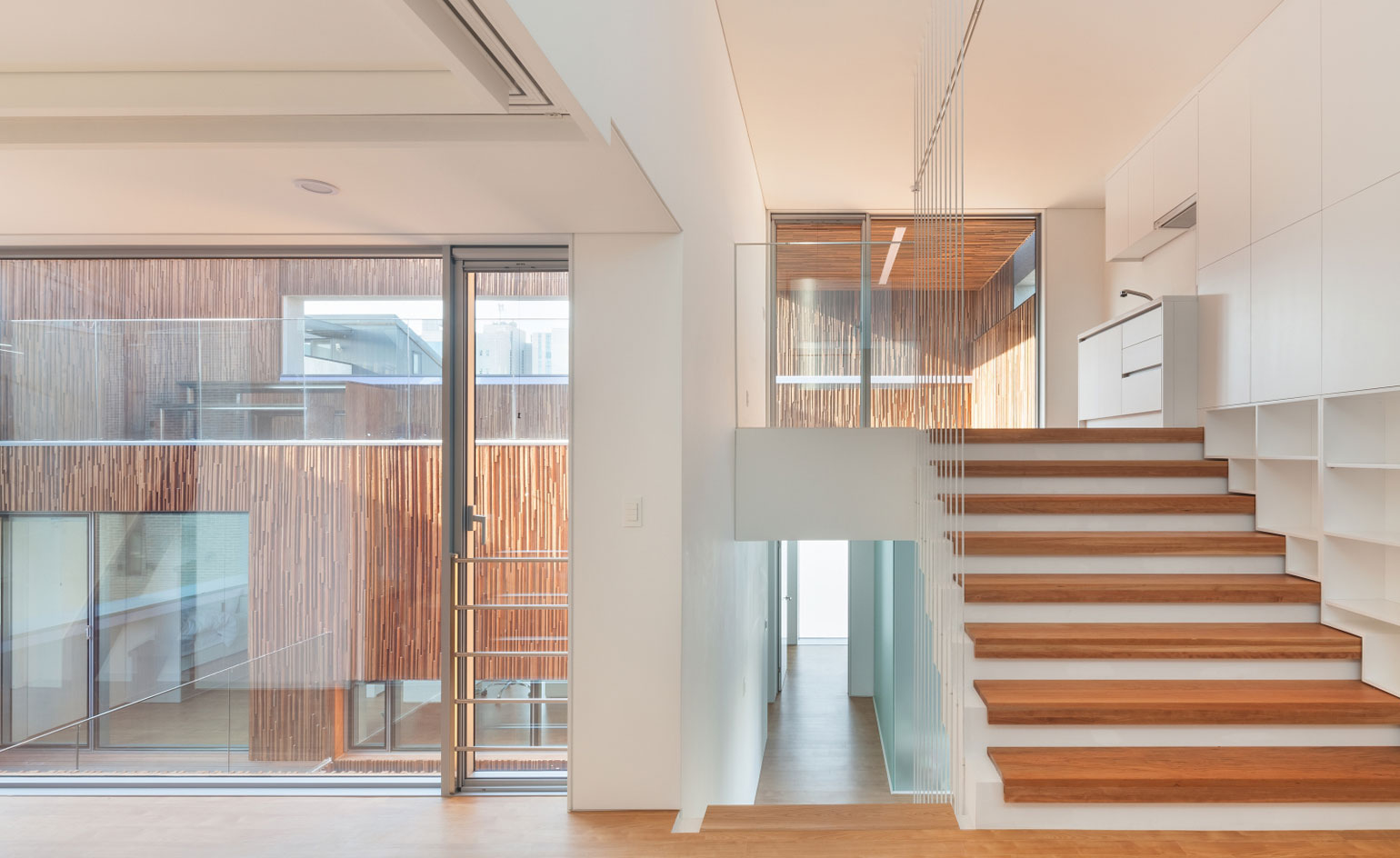
The young family needed a separate kitchen and living space, a playroom for the children and an extra study. Their living quarters are at the top of the house
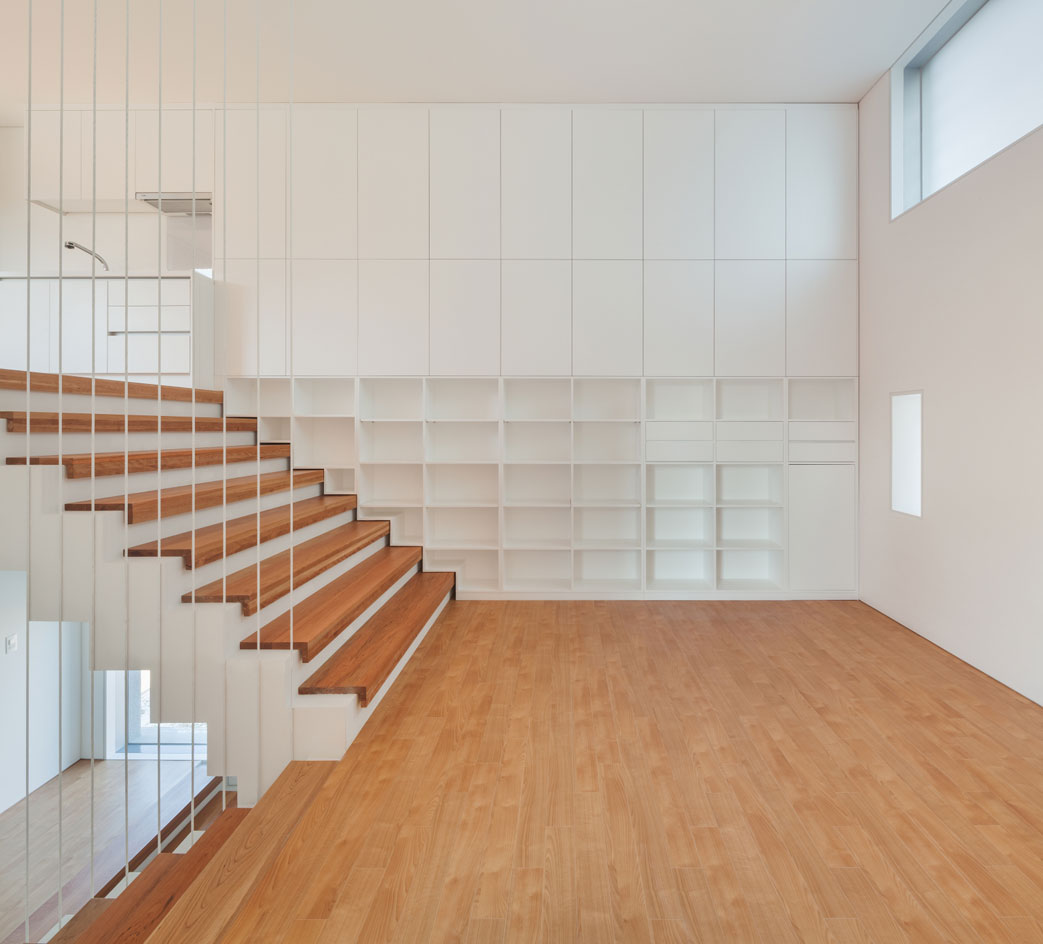
A long bookshelf runs the length of the wall in the family's living area. A separate room at the top of the house was created in response to the mother's request for storage space
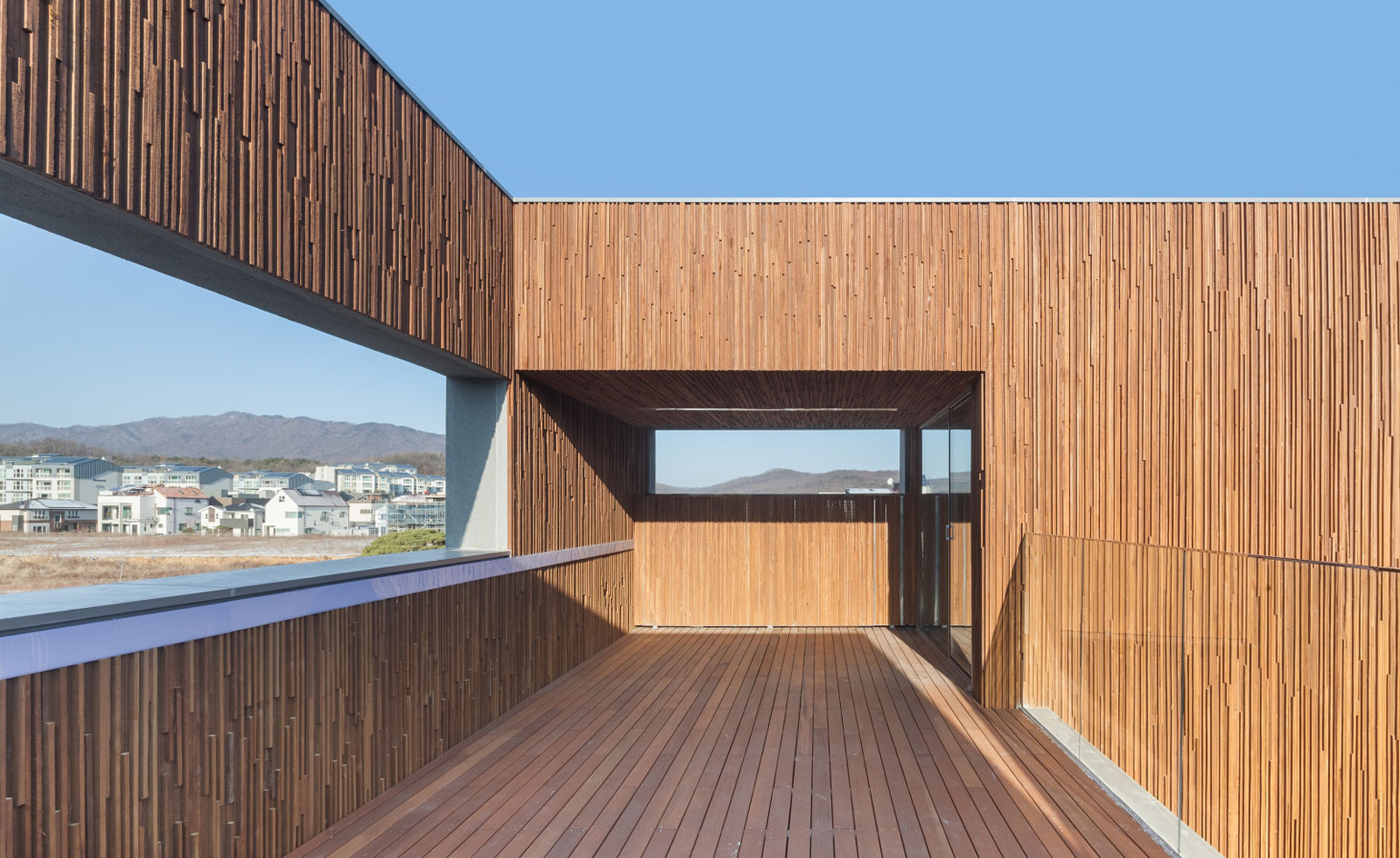
The roof terrace frames views out over Pangyo-dong and the Geumto Mountain beyond. The suburb lies fifteen minutes south of Seoul
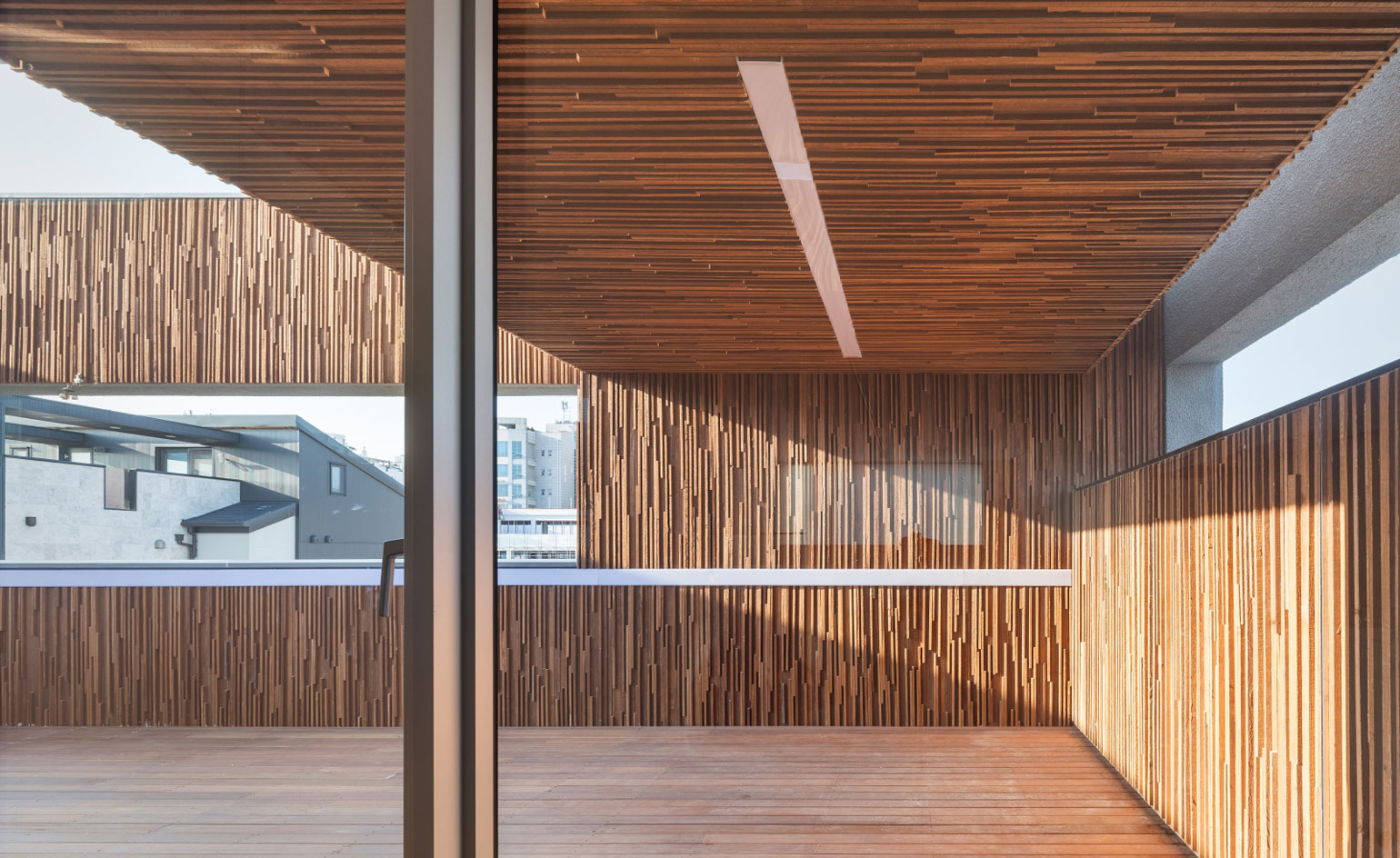
Through its unique staggered layout, the house manages to sqeeze 17 different rooms and three external terraces and courtyards into a site of just 13 x 17m
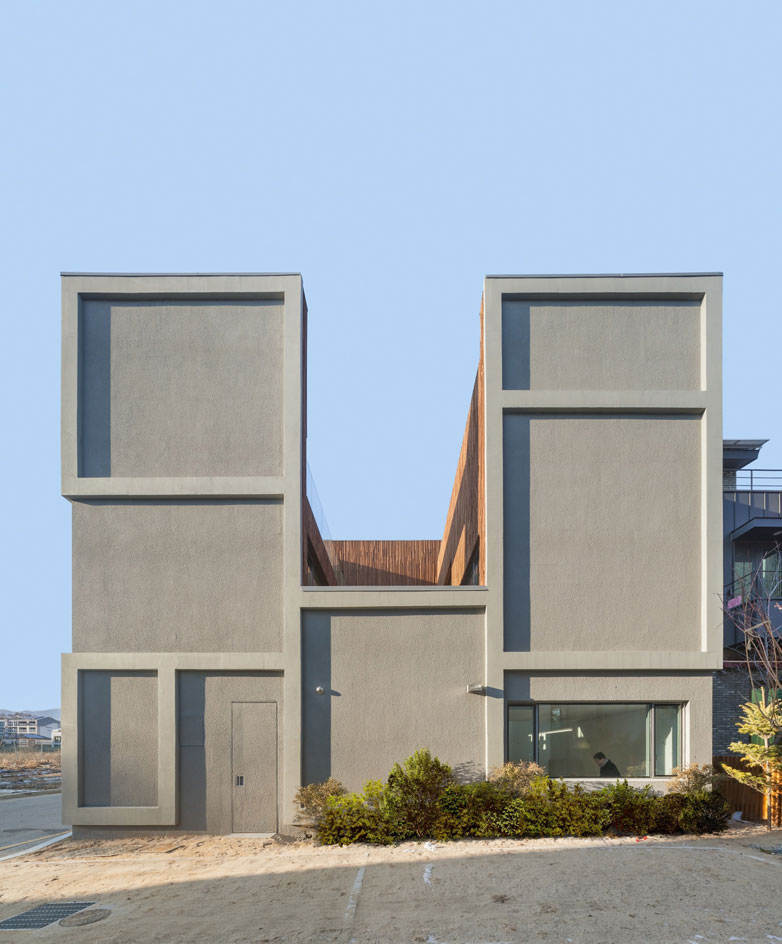
The internal layout is hinted at on the design of the grey external facades, where structural walls and floor slabs are subtly visible
Receive our daily digest of inspiration, escapism and design stories from around the world direct to your inbox.