This Connecticut lake house by Worrell Yeung cascades towards the water
Lake House by Worrell Yeung is the newest architectural addition on the shores of Candlewood Lake, Connecticut

Naho Kubota - Photography
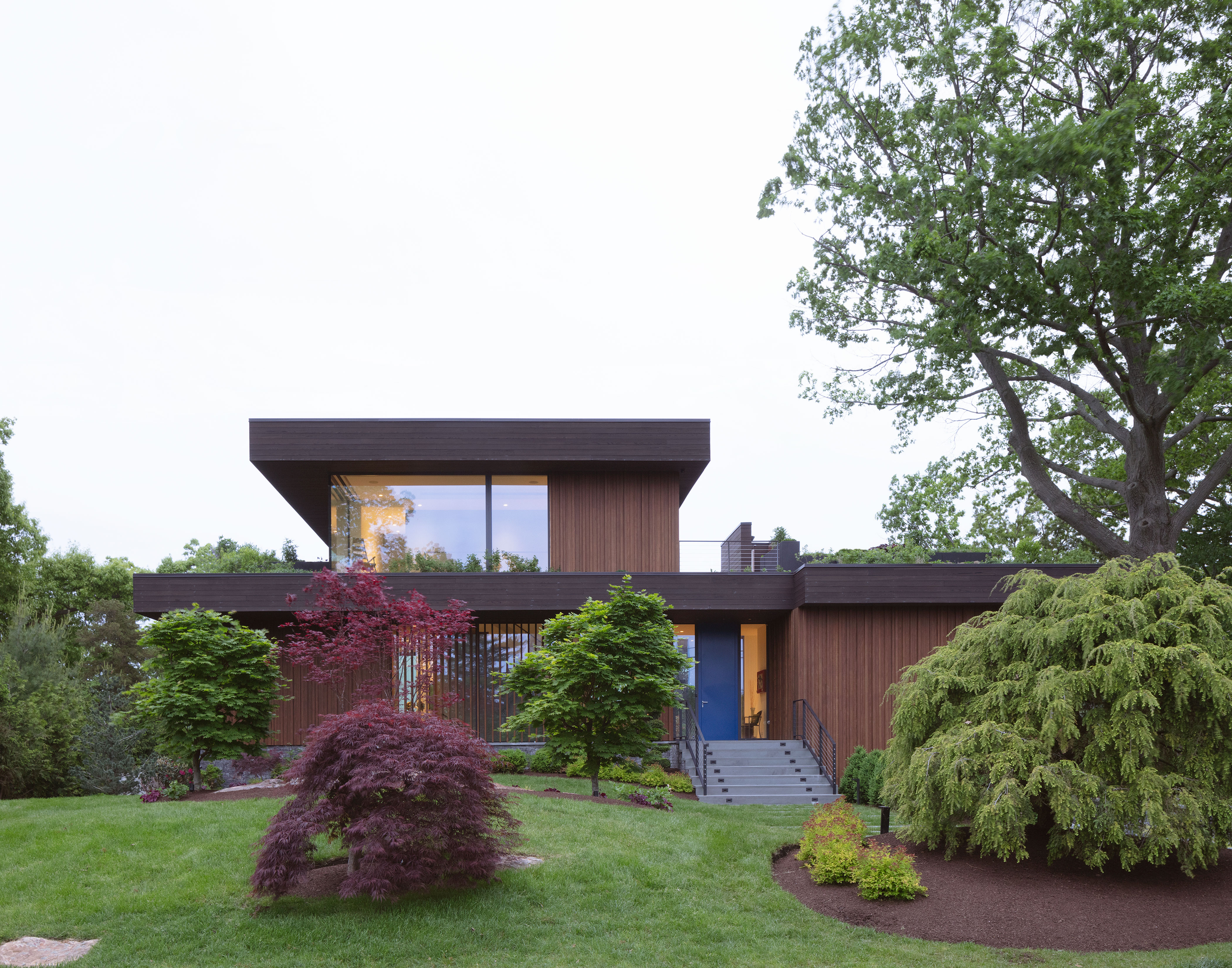
Receive our daily digest of inspiration, escapism and design stories from around the world direct to your inbox.
You are now subscribed
Your newsletter sign-up was successful
Want to add more newsletters?

Daily (Mon-Sun)
Daily Digest
Sign up for global news and reviews, a Wallpaper* take on architecture, design, art & culture, fashion & beauty, travel, tech, watches & jewellery and more.

Monthly, coming soon
The Rundown
A design-minded take on the world of style from Wallpaper* fashion features editor Jack Moss, from global runway shows to insider news and emerging trends.

Monthly, coming soon
The Design File
A closer look at the people and places shaping design, from inspiring interiors to exceptional products, in an expert edit by Wallpaper* global design director Hugo Macdonald.
New York studio Worrell Yeung has designed a Connecticut lake house worthy of home envy. Perched atop the leafy slopes surrounding Candlewood Lake, the home is a 4,900 sq ft family retreat defined by its strong shapes and stacked, linear volumes. The timber and concrete forms appear cascading towards the water, connecting the owners to the landscape and allowing them to take in nature at every corner.
‘The starting point for this weekend house in Connecticut was to provide a direct relationship with the lakeside landscape and a platform to experience space and nature,’ says practice co-principal Max Worrell. ‘Part of the goal of the project was to minimise the house’s presence and perceived size from the street. We ended up layering planes and stacking volumes to break up the mass of the house as it cascades down the hill,' adds his co-principal Jejon Yeung.
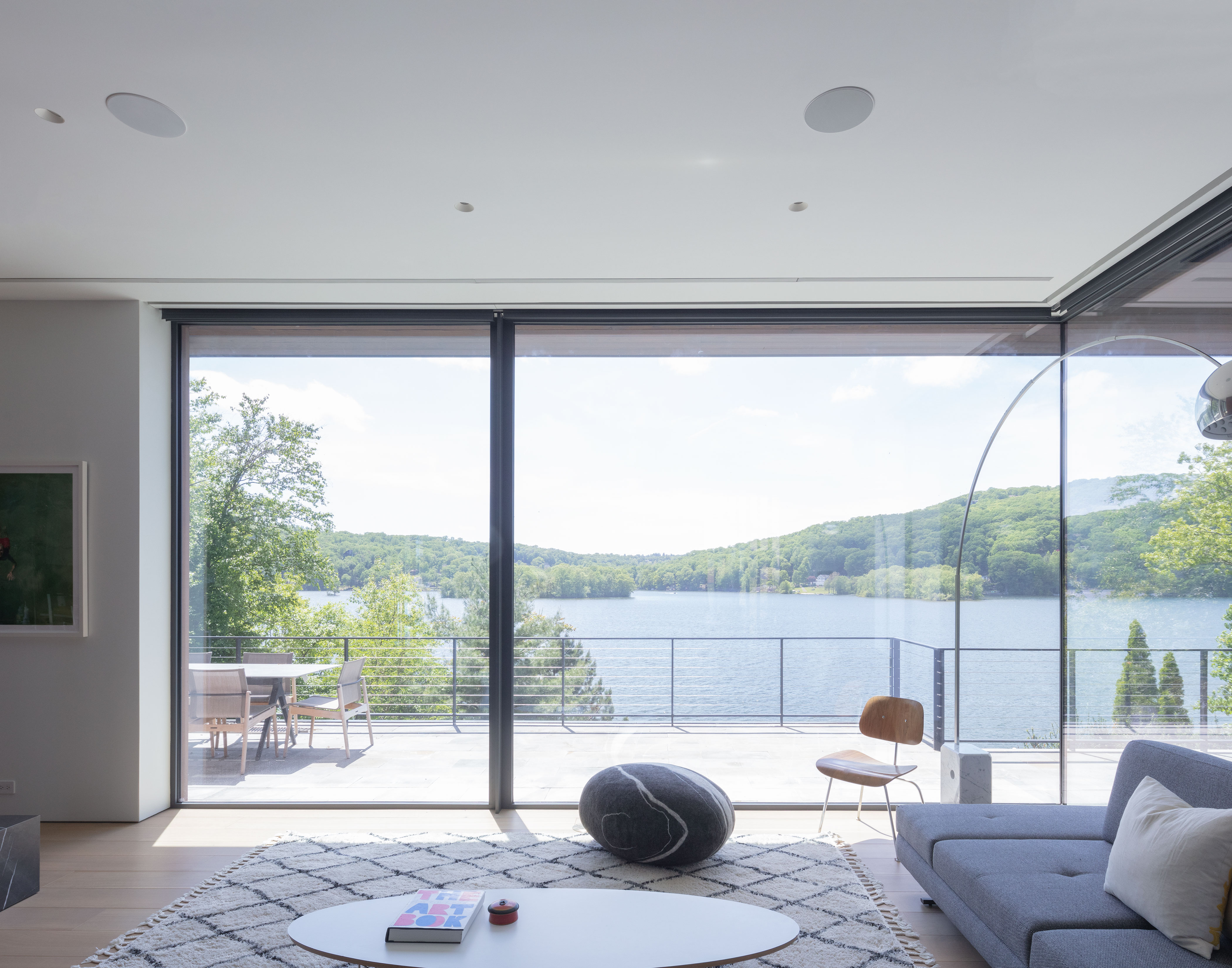
The generous home wraps around a large, old oak tree existing on the site, the preservation of which the clients and architects were keen to prioritise. Making views, trees and water the main focus of the design, the architects ensured each space opens up to long vistas through glazed expanses and openings of all kinds. The home's stepped character helps achieve that goal, allowing for a variety of views through and across the house.
‘We took advantage of the concrete structure – cantilevering roof planes in multiple directions is not as readily possible with wood or steel construction,' says Worrell. ‘Using its non-contiguous load bearing points, we were able to shift and cantilever the second-floor volume, opening up half of the first-floor roof for gardens and occupiable outdoor deck space.'
Natural materials and this openness towards nature help define this Connecticut lake house. At the same time, it remains a thoroughly contemporary home, placing comfort, refined aesthetics and convenience at the heart of its design too. ‘Despite the clients wanting a modern house, they still wanted to be contextual,' adds Worrell. And no doubt, this striking lake house ticks both boxes.
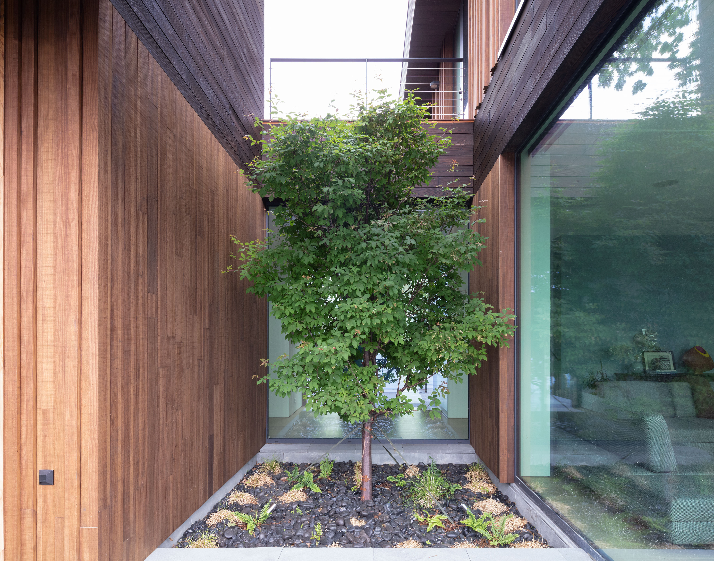
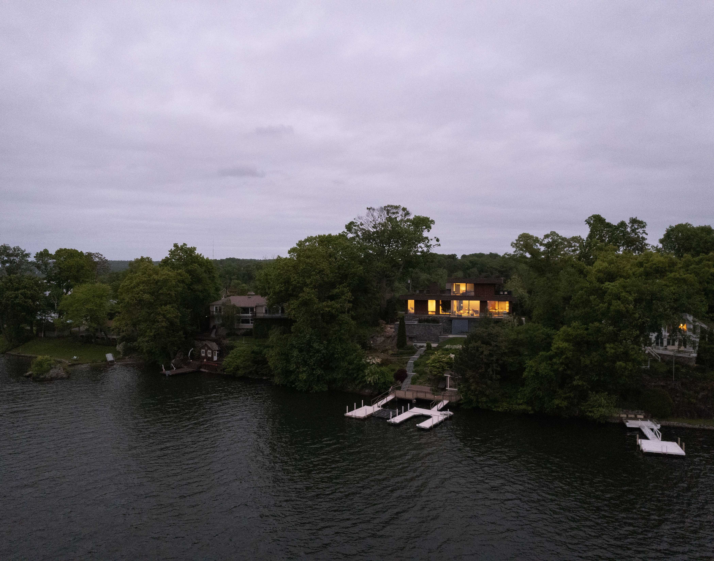
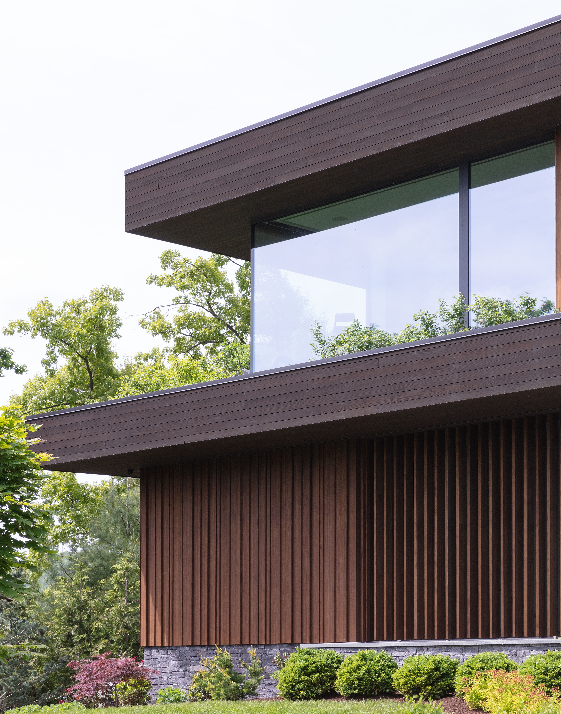
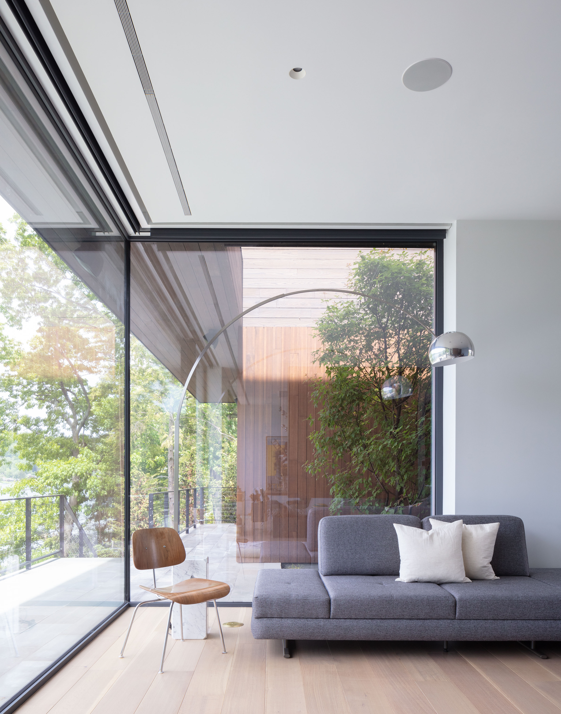
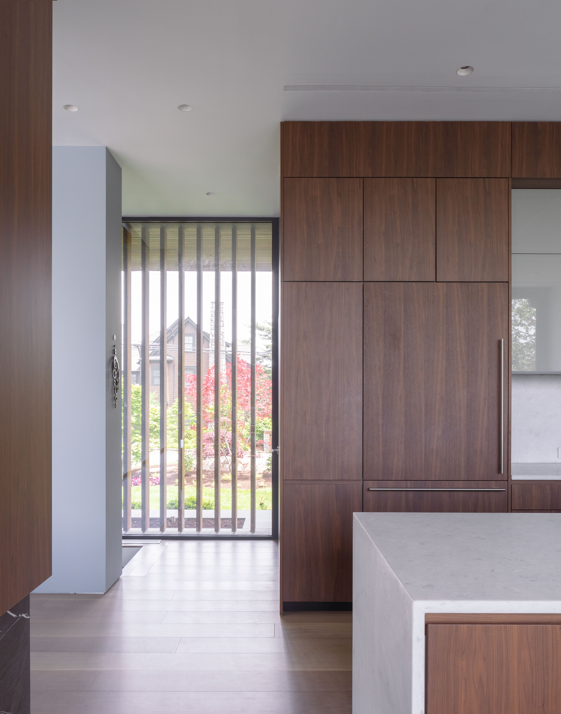
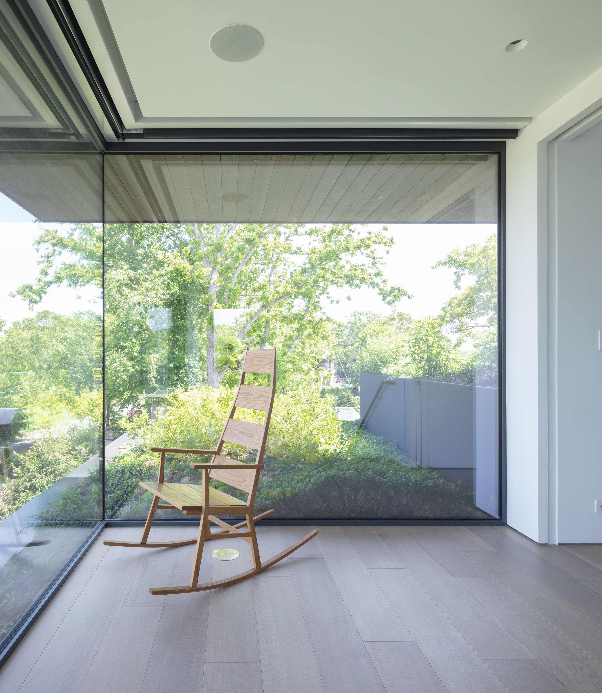
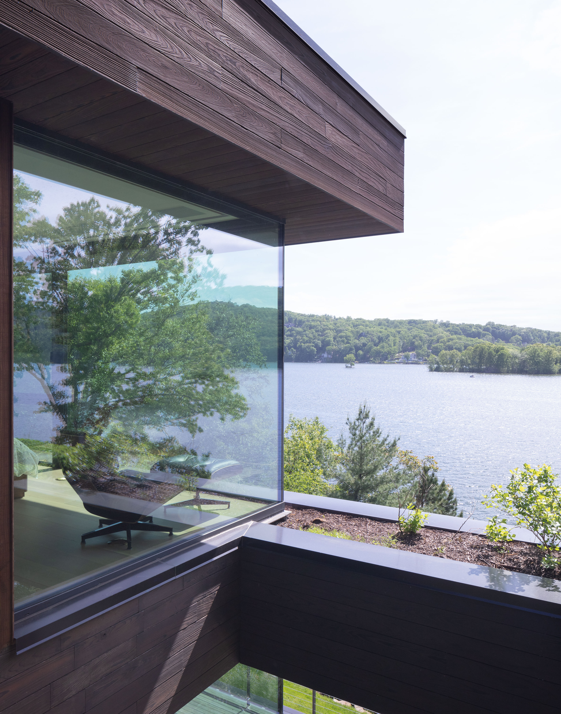
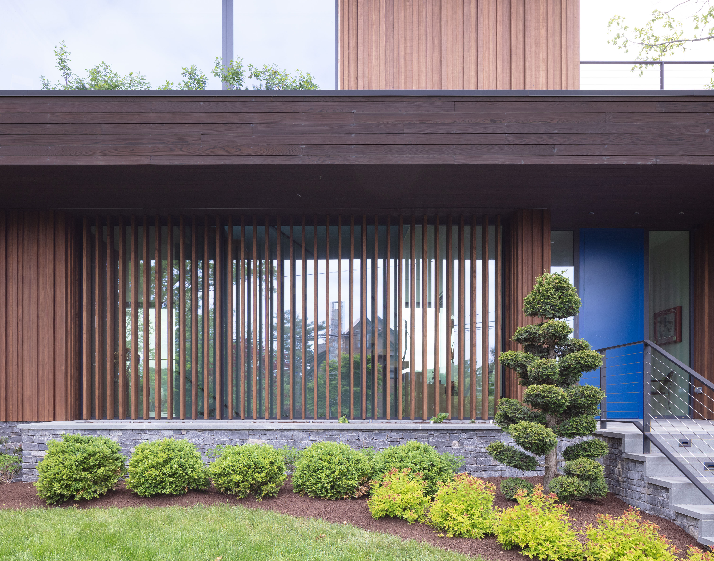
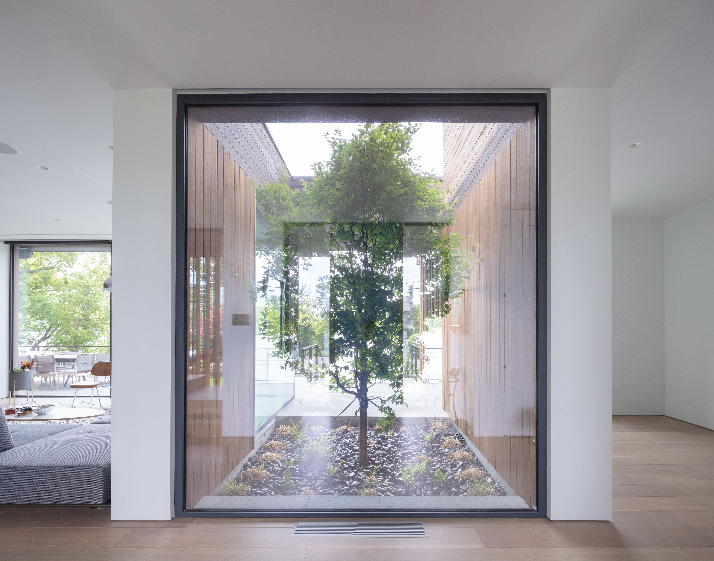
INFORMATION
Receive our daily digest of inspiration, escapism and design stories from around the world direct to your inbox.
Ellie Stathaki is the Architecture & Environment Director at Wallpaper*. She trained as an architect at the Aristotle University of Thessaloniki in Greece and studied architectural history at the Bartlett in London. Now an established journalist, she has been a member of the Wallpaper* team since 2006, visiting buildings across the globe and interviewing leading architects such as Tadao Ando and Rem Koolhaas. Ellie has also taken part in judging panels, moderated events, curated shows and contributed in books, such as The Contemporary House (Thames & Hudson, 2018), Glenn Sestig Architecture Diary (2020) and House London (2022).
