A Henning Larsen-designed Town Hall marks the start of Kiruna’s striking relocation
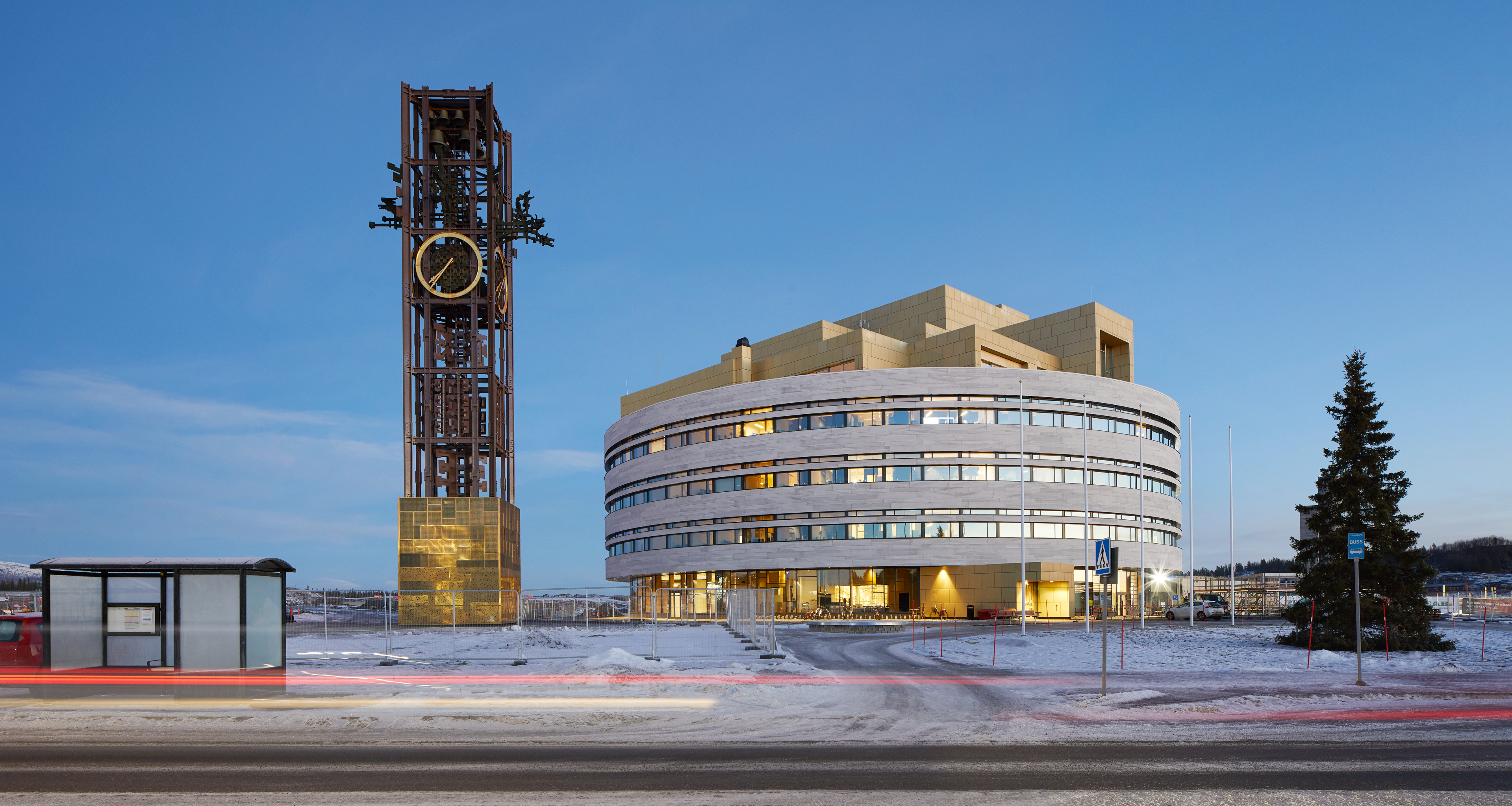
Standing in the midst of an icy construction site with its curved stone walls glowing gold in the Arctic’s low-lying November sun, Henning Larsen’s Town Hall building in Kiruna marks the start of a new chapter for Sweden’s northernmost town. The eight-storey building, named the Crystal, is the first to be completed in Kiruna’s new town centre, which is currently under construction, about three kilometre’s away from the existing one.
Kiruna only came into existence in 1890, the same year the mining company Luossavaara-Kiirunavaara Aktiebolag (LKAB) was founded, to house the workers who were drafted in to dig for the newly discovered seams of iron ore in the Kiirunavaara mountain. Since then, the Arctic town has grown up on top of its mine, the two expanding symbiotically.
Today the very industry that the town was built upon is now threatening to destroy it. As the mine shafts slowly eat away at the town’s foundations, buildings are gradually subsiding and cracks are starting to appear as the mine creeps ever closer.
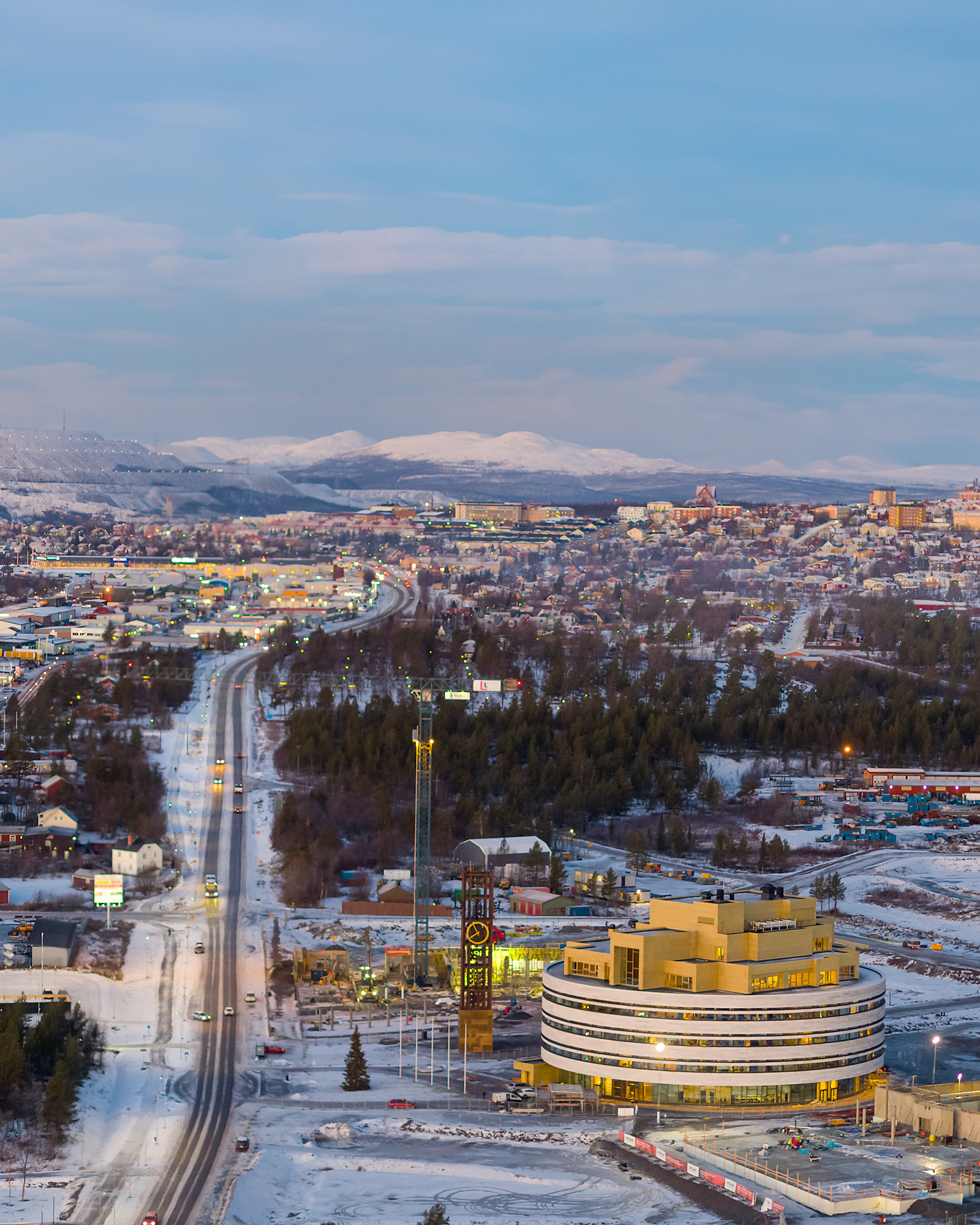
Kiruna's town centre is starting to relocate some three kilometre’s away from the existing one. Photography: Peter RosÇn
Realising that the problem of subsidence would likely swallow the existing town within the century, in the early 2000s the decision was taken for the state-owned LKAB mining company to pay for the entire town and its 18,000 citizens to be relocated three kilometres to the east at a cost of £1 billion.
Around 15 years later and the new Kiruna is slowly starting to take shape in a mammoth process that includes the creation of new homes, shops, offices, schools and a hospital as well as the painstaking relocation of 21 existing buildings deemed too beautiful to tear down. The completion of the Henning Larsen-designed town hall, which sits on what is soon-to-be the new town square, marks a huge milestone for the project.
Designed as the heart of the new town, the building’s stone-clad circular tiers house the municipality’s administrative operations in glass-lined offices around their perimeters. In the building’s central atrium, overlooked by the offices, a Tetris-like stack of boxy volumes clad in glistening gold aluminium panels contain an art gallery, meeting rooms and the council assembly.
From the exterior, these golden volumes – inspired by the iron ore that is pulled out of the ground here – protrude from the building’s roof, taking in views across the town and surrounding mountains. This mix of culture circled by democracy is part of a modern town hall concept that the firm believes will create a welcoming hub that Kiruna’s citizens have been lacking in the past.
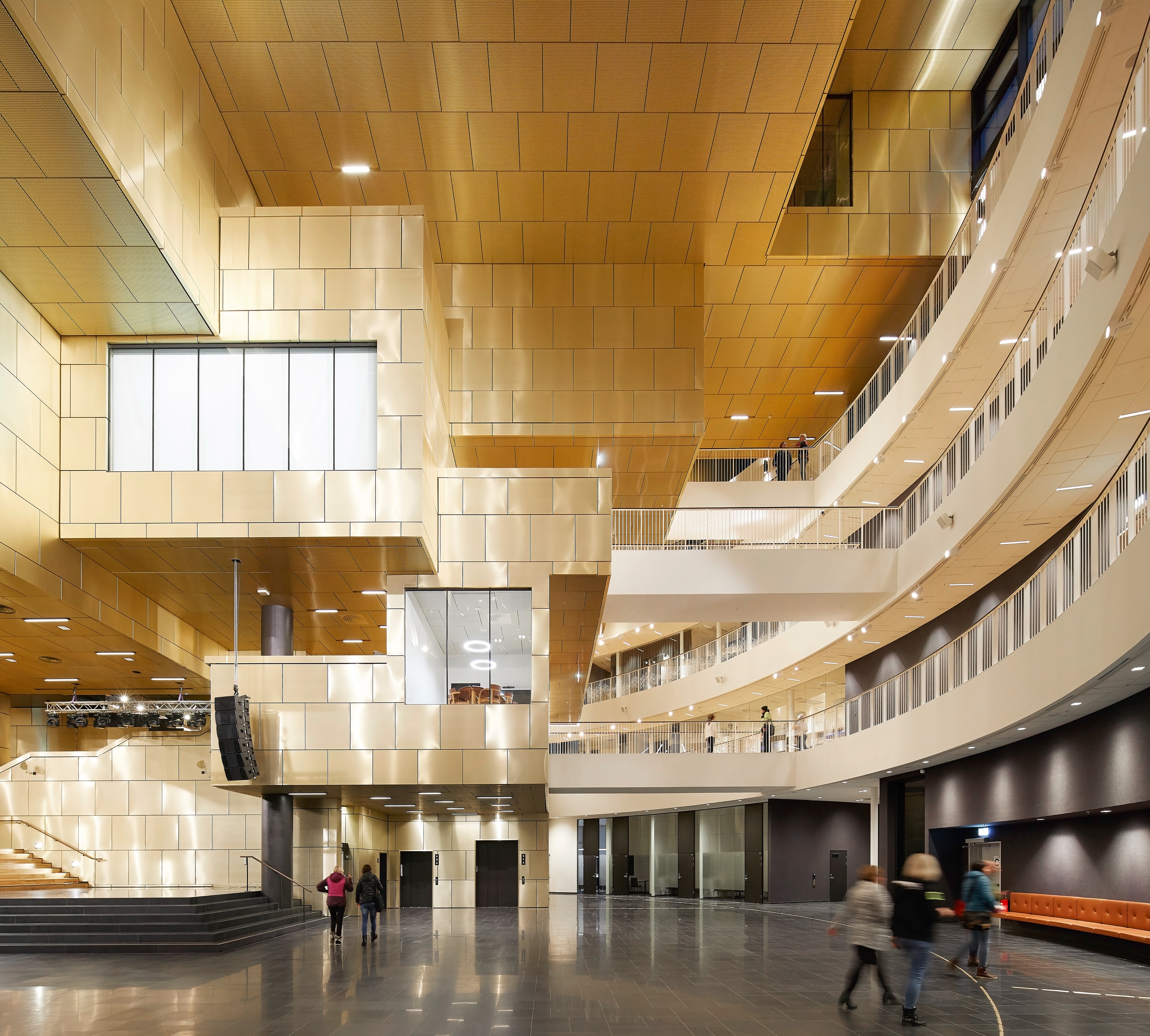
The city is about to relocate as its mine - and main source of income - is expanding. Photography: Hufton + Crow
‘The pressure here was that there was a real element of loss in this town,' says Henning Larsen Design Principal and Partner, Louis Becker. ‘The relocation project has been going on for many years, so the expectations of what we are doing here have built up. Kiruna now has a chance to reformulate its whole identity.' A cafe with a fireplace surrounded by comfortable lounge chairs create the feel of a communal living room on the town hall’s ground level, while in the centre, the staircase doubles up as a stage area for delivering speeches. Up above, the glass-walled meeting rooms and offices provide transparency – a feature designed to foster a connection between politicians and their constituents.
‘When you come in here you have access to everything,' says Becker looking up through the building’s atrium. ‘It really belongs to the citizens of Kiruna. From the lobby they can see the civil servants and politicians – it’s about breaking down boundaries.' The building’s circular form not only serves as a natural gathering point but also forces the wind to move around the building avoiding the build up of snow and lets in the maximum amount of daylight during Kiruna's long and dark winters.
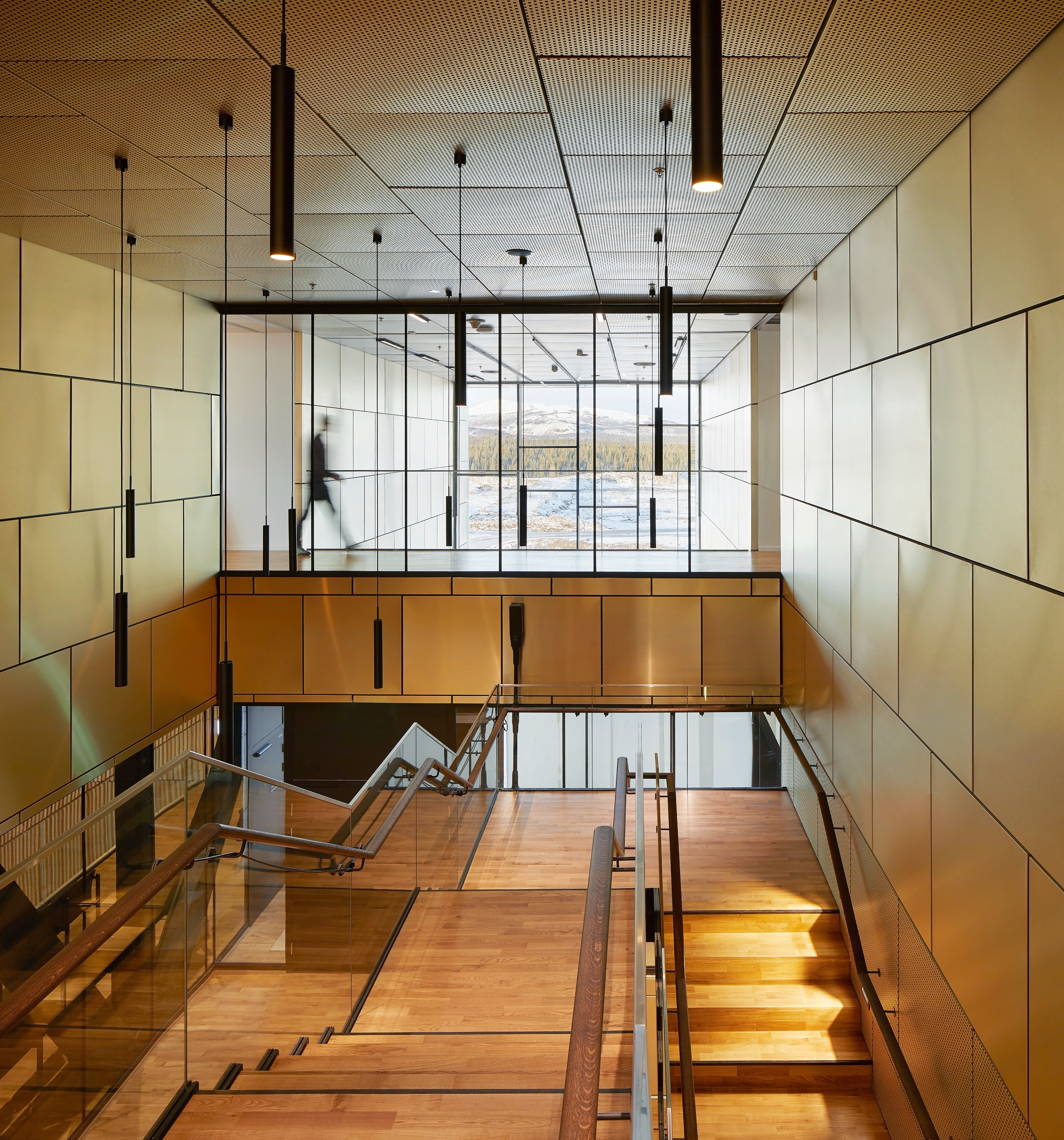
The new Town Hall is fittingly called the 'Crystal'. Photography: Hufton + Crow
Outside, the clock tower from Kiruna's original 1950s town hall building stands next to the entrance complete with a new base that matches the new cladding. The decorative wooden door handles at the main entrance were also salvaged from the original building, as were numerous artworks. The urban planners tasked with relocating the town centre are keen to stress that preserving elements of the old town is vitally important when it comes to placemaking.
‘I think that the Kiruna relocation project is not only about how to move a town technically, but also about how you move the feelings, the love and the memories made here,' explains Kiruna city antiquarian Clara Nyström. ‘It’s about how you move a place rather than the physical buildings.'

Set within a round shape, the civic building has a flowing, open interior. Photography: Hufton + Crow
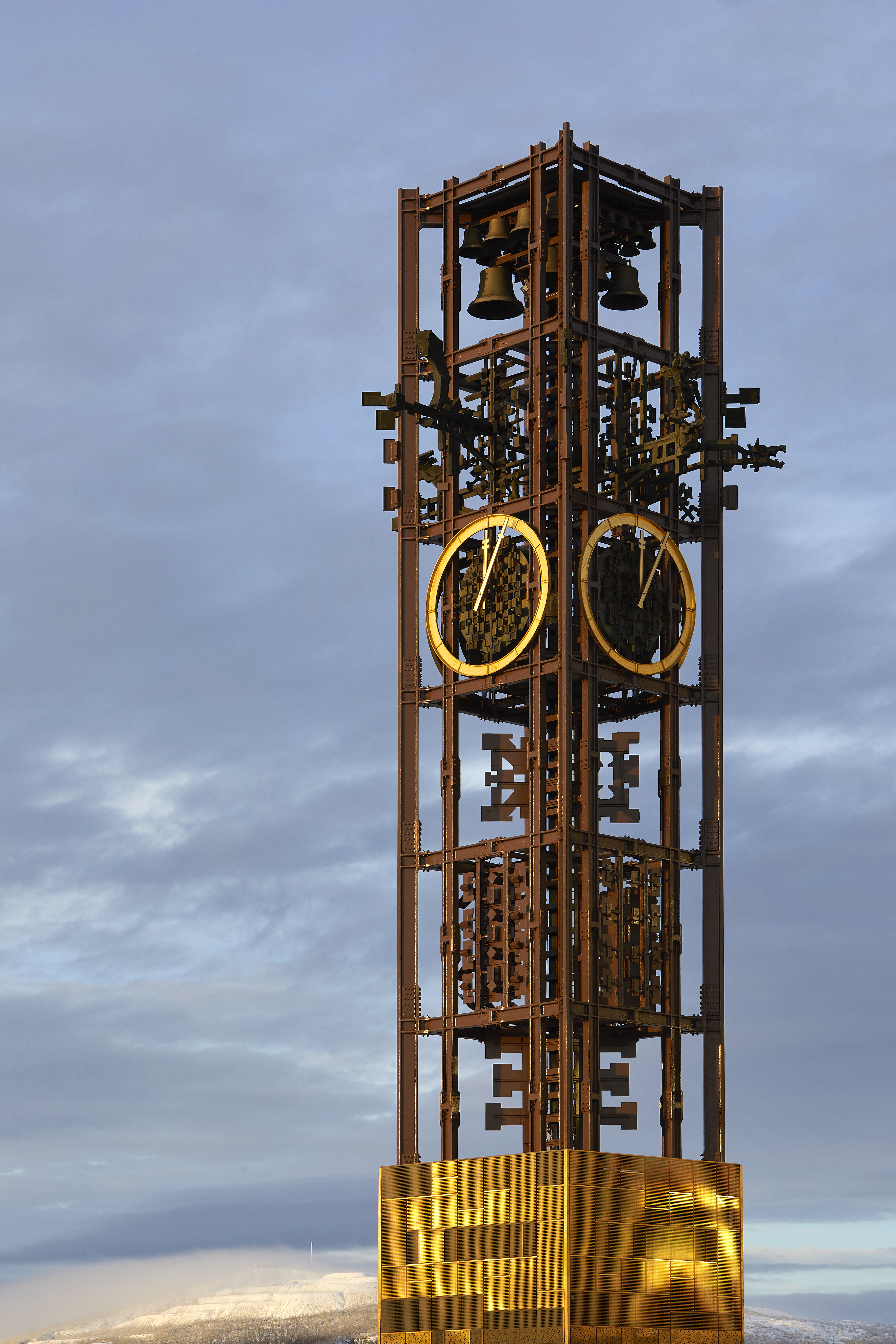
The completion of the Henning Larsen-designed town hall marks a huge milestone for the project. Photography: Hufton + Crow
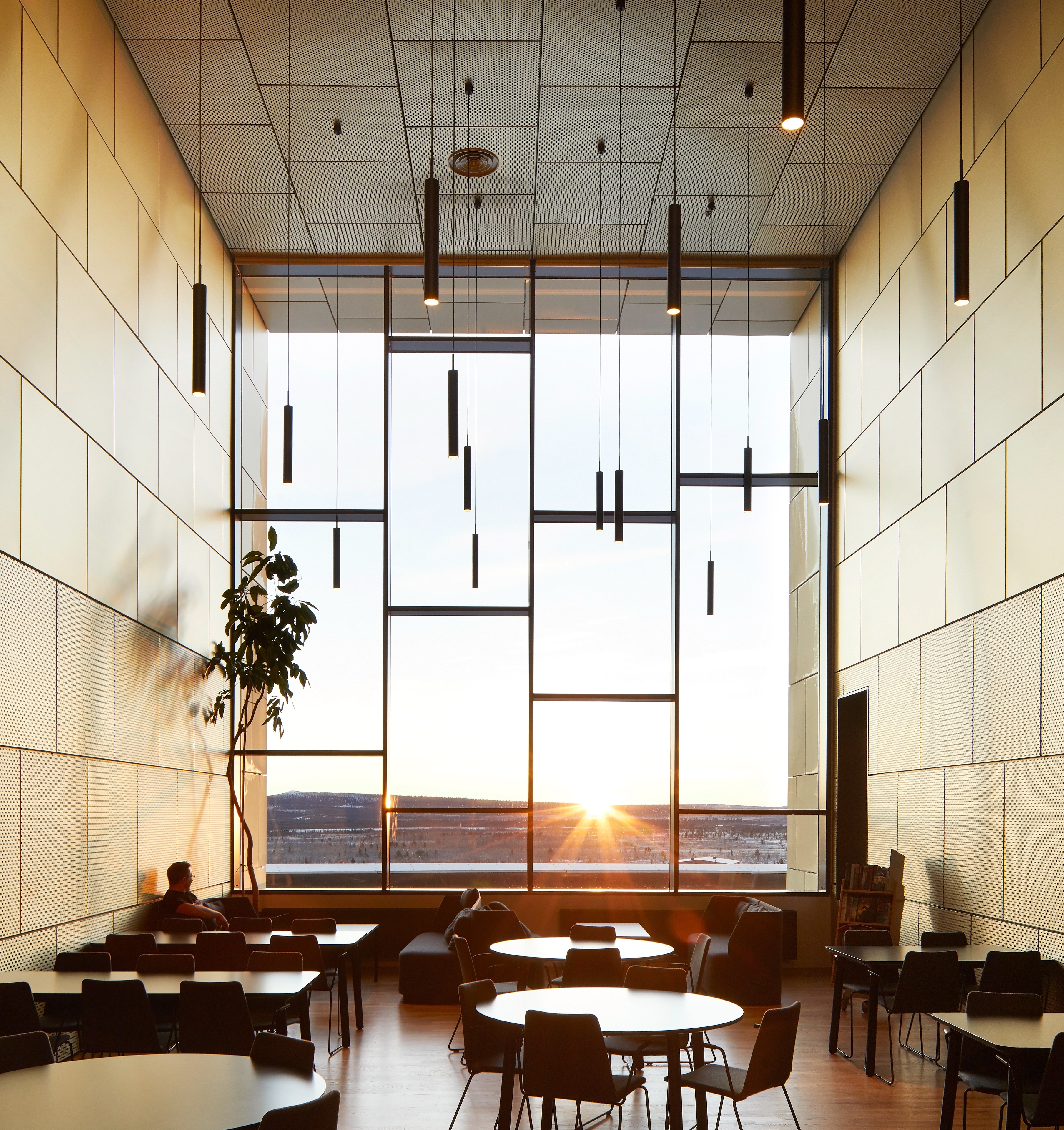
The project contains administrative offices, but also an art gallery, cafe, meeting spaces and of course the council assembly. Photography: Hufton + Crow
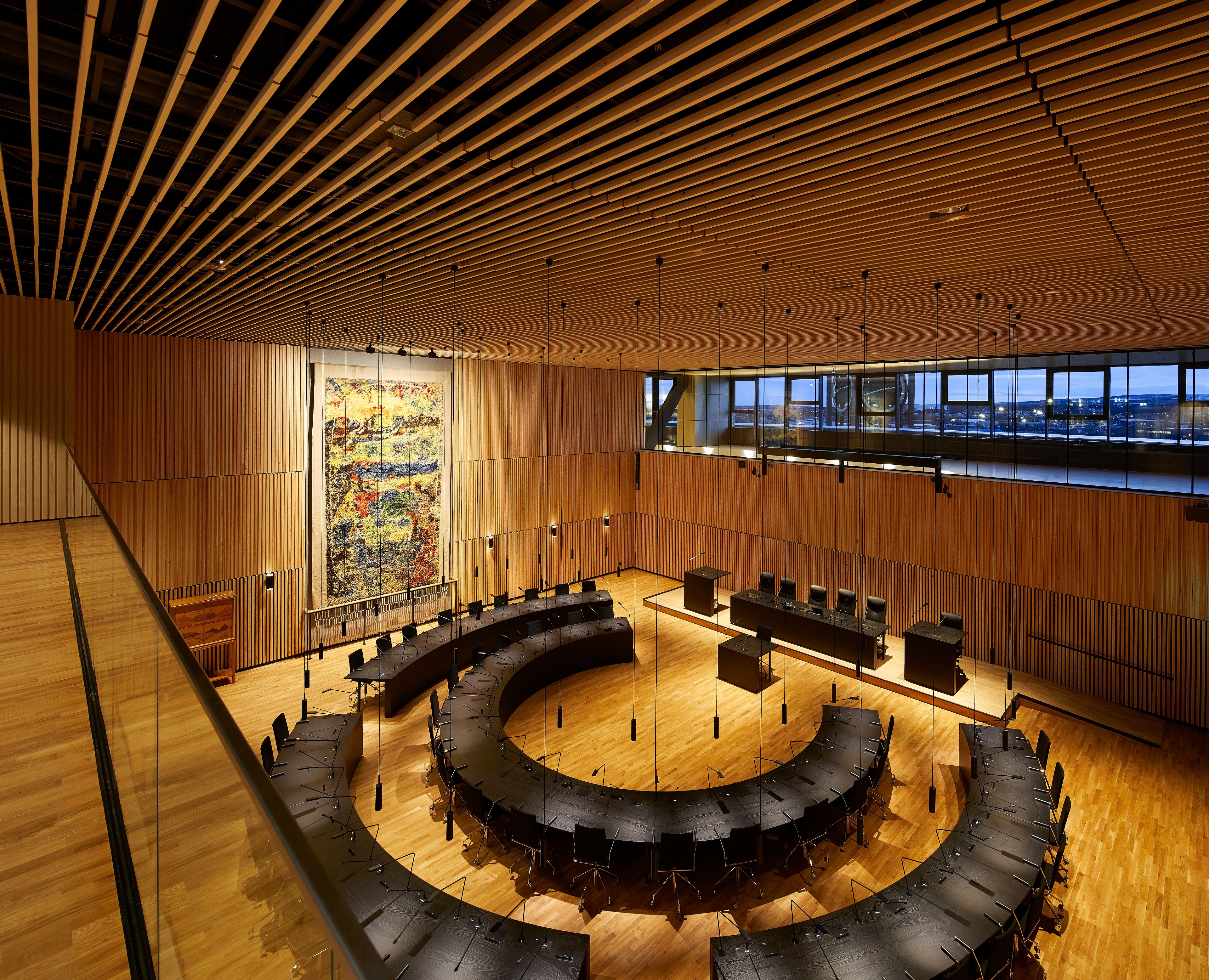
The building's golden hues are inspired by the iron that is pulled out of the ground here. Photography: Hufton + Crow
INFORMATION
For more information visit the website of Henning Larsen
Receive our daily digest of inspiration, escapism and design stories from around the world direct to your inbox.
Ali Morris is a UK-based editor, writer and creative consultant specialising in design, interiors and architecture. In her 16 years as a design writer, Ali has travelled the world, crafting articles about creative projects, products, places and people for titles such as Dezeen, Wallpaper* and Kinfolk.