Karekare Bach unites design, architecture and nature in New Zealand
This beach house close to the small town of Karekare, created for designer Dean Poole by Auckland based Stevens Lawson Architects, was conceived to provide an ‘authentic New Zealand experience'

Mark Smith - Photography
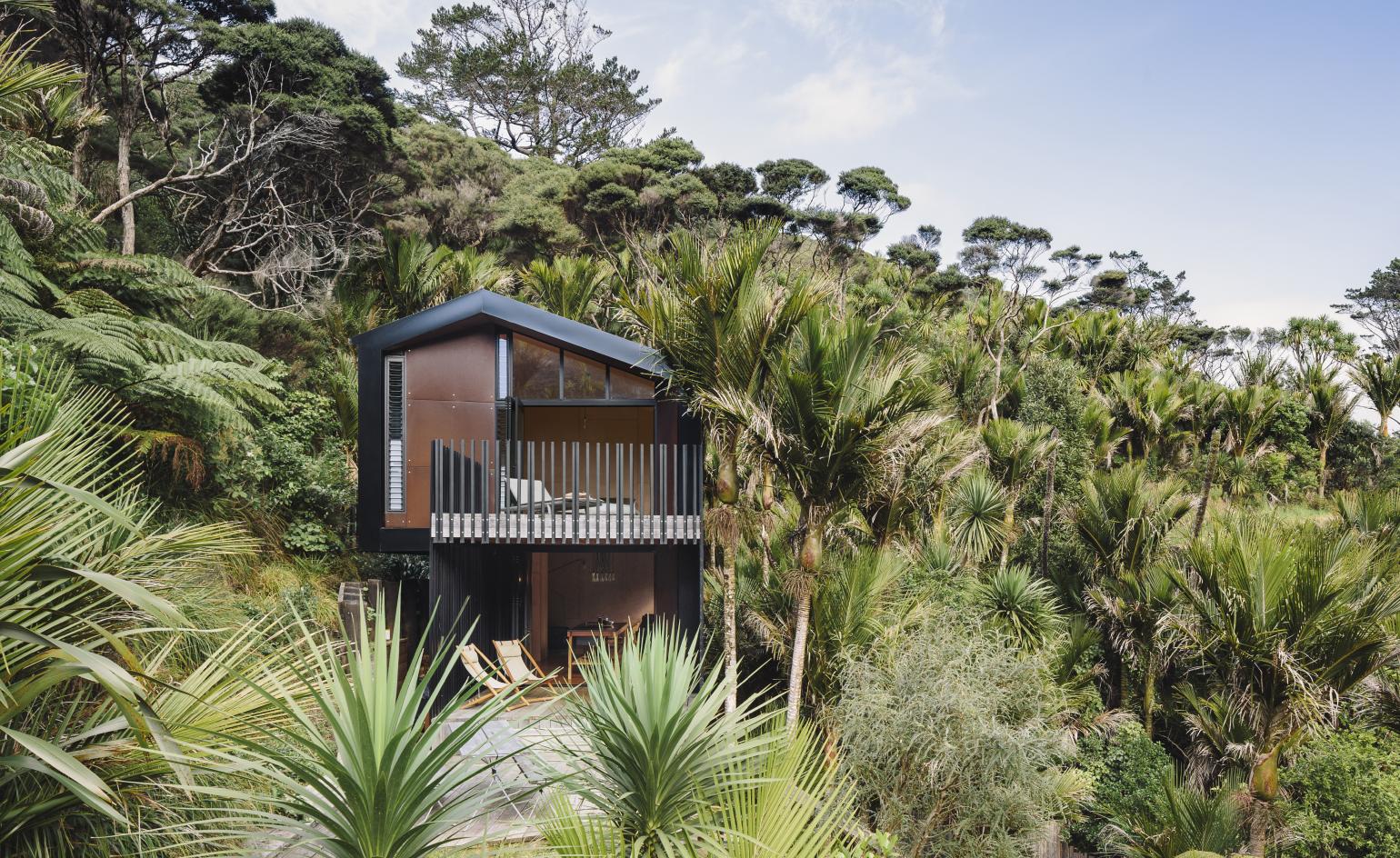
Receive our daily digest of inspiration, escapism and design stories from around the world direct to your inbox.
You are now subscribed
Your newsletter sign-up was successful
Want to add more newsletters?

Daily (Mon-Sun)
Daily Digest
Sign up for global news and reviews, a Wallpaper* take on architecture, design, art & culture, fashion & beauty, travel, tech, watches & jewellery and more.

Monthly, coming soon
The Rundown
A design-minded take on the world of style from Wallpaper* fashion features editor Jack Moss, from global runway shows to insider news and emerging trends.

Monthly, coming soon
The Design File
A closer look at the people and places shaping design, from inspiring interiors to exceptional products, in an expert edit by Wallpaper* global design director Hugo Macdonald.
A bach is New Zealand's answer to the humble beach cabin, and the Karekare Bach represents the epitome of its building genre. The simple wooden structure was designed by Auckland based studio Stevens Lawson Architects, headed by Nicholas Stevens and Gary Lawson, as an extraordinairy escape for the designer Dean Poole and his family.
Situated deep in native bush, a stone's throw from the small town of Karekare, this bach is the ultimate retreat; simple, fairly compact and surrounded by nature. This was a direct response to the owners' brief, which outlined a holiday escape that would provide the ‘authentic New Zealand experience.' The architects worked hard to distil this into a building and Karekare Bach has been designed to perfection, from its overall proportions to its smallest details.
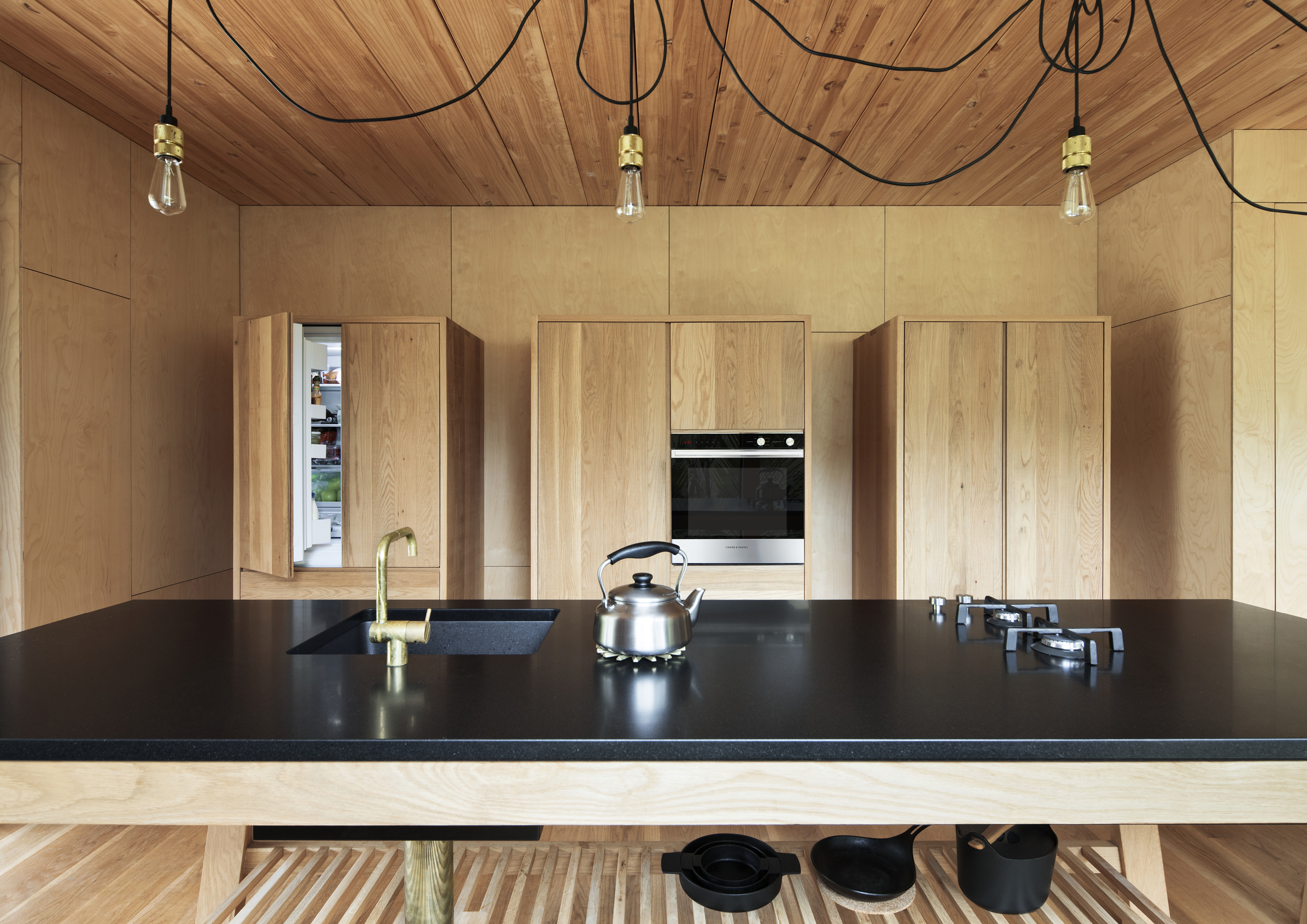
The structure sits perched on a steep slope overlooking the sea. A decked terrace surrounded by Nikau Palms and orientated towards the beach and water makes for the perfect spot to sit amidst a chorus of bird-song and take in the views, which include the famous black sand beach below, where Jane Campion’s film ‘The Piano’ was shot.
Stepping inside from there is a large, open plan living space lined in plywood that contains a sitting area, dinning and kitchen - the latter fully equipped with freestanding furniture and seamlessly incorporated modern appliances by Fisher & Paykel. Upstairs from there are the bedrooms; a master with en suite, two smaller rooms and an independent bathroom.
The overall design ‘references both the simple cabins built by early settlers and a Maori ‘Whare’ (house),' explain the architects, linking this modest summer abode to the region's past, as much as to its cultural and geographical context.

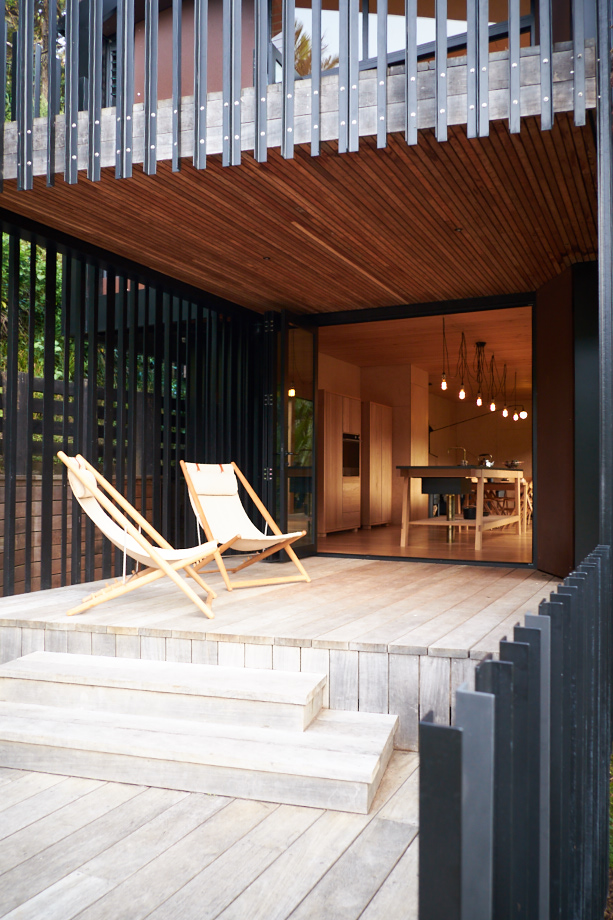
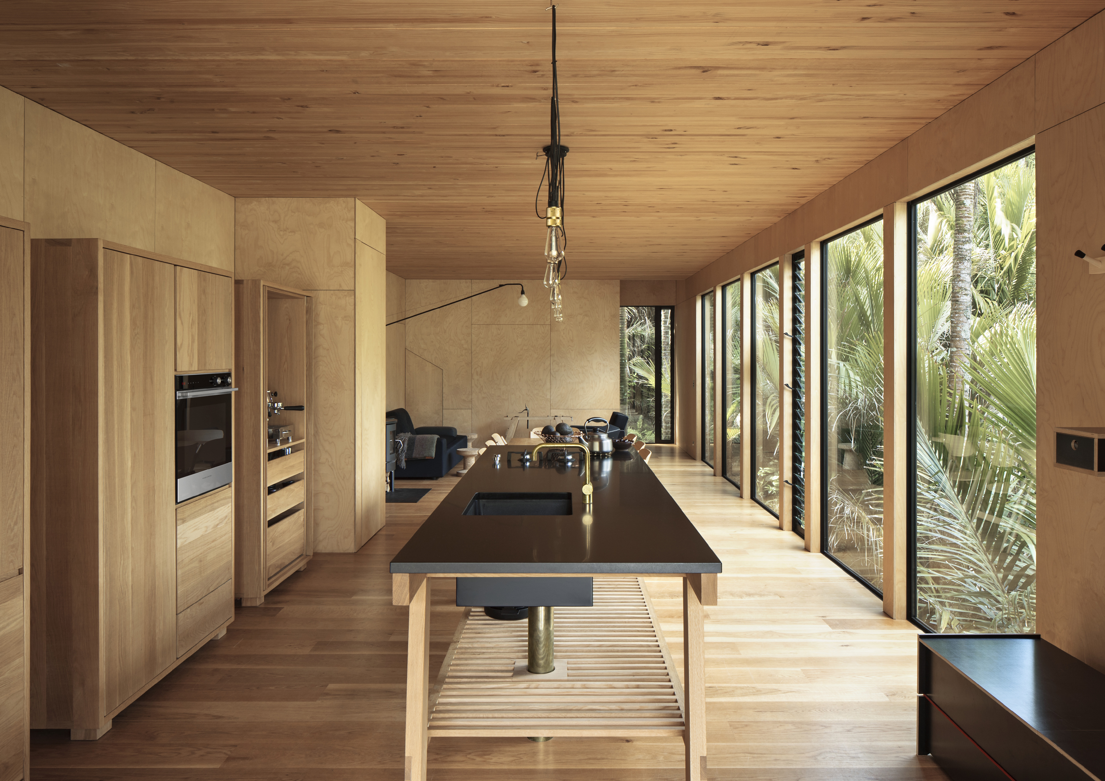
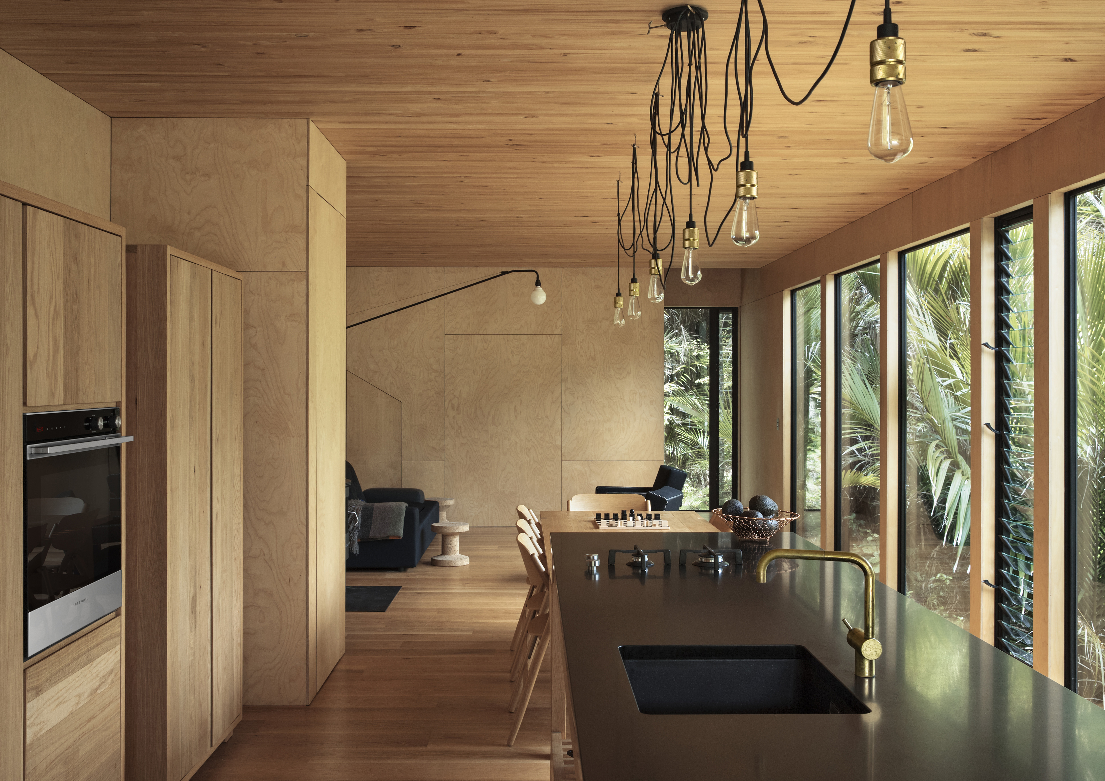
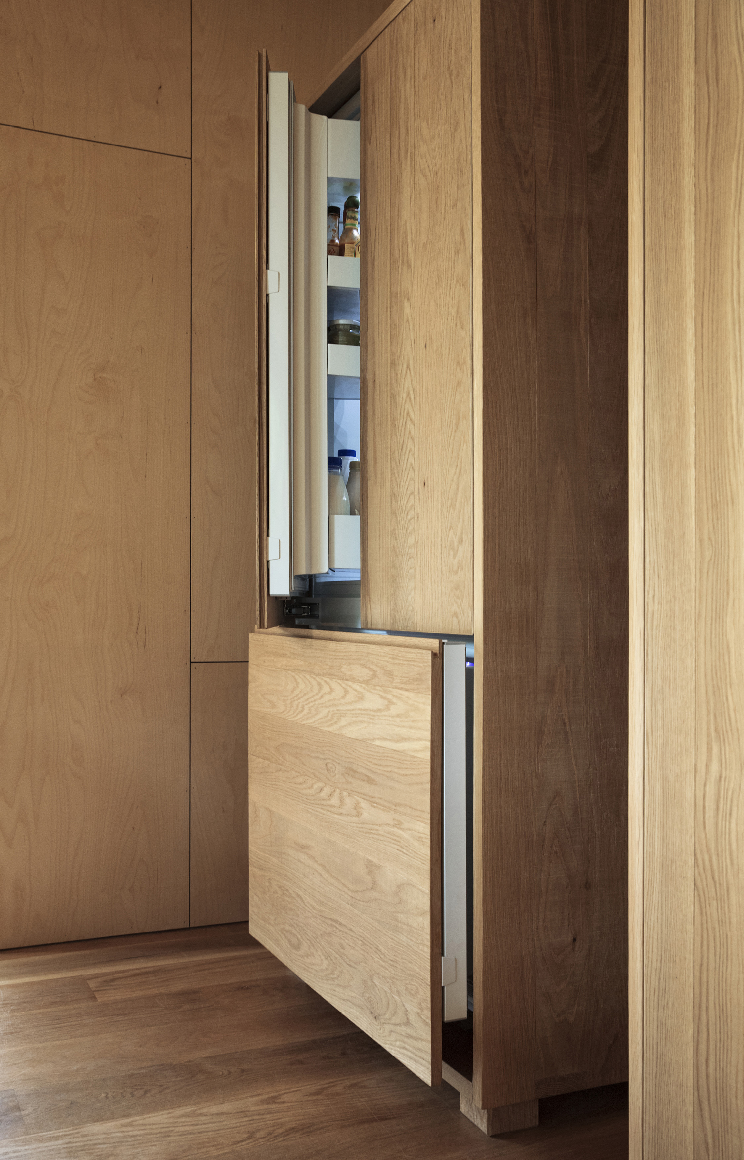
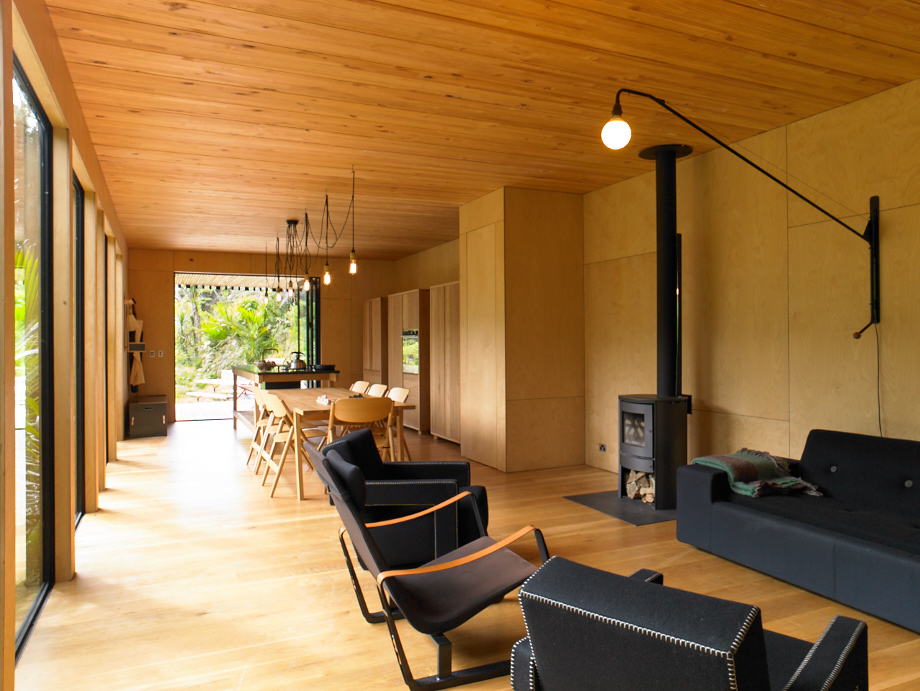
INFORMATION
Receive our daily digest of inspiration, escapism and design stories from around the world direct to your inbox.
Ellie Stathaki is the Architecture & Environment Director at Wallpaper*. She trained as an architect at the Aristotle University of Thessaloniki in Greece and studied architectural history at the Bartlett in London. Now an established journalist, she has been a member of the Wallpaper* team since 2006, visiting buildings across the globe and interviewing leading architects such as Tadao Ando and Rem Koolhaas. Ellie has also taken part in judging panels, moderated events, curated shows and contributed in books, such as The Contemporary House (Thames & Hudson, 2018), Glenn Sestig Architecture Diary (2020) and House London (2022).
