Court rules: KAAN Architects create a new civic building in the Hague
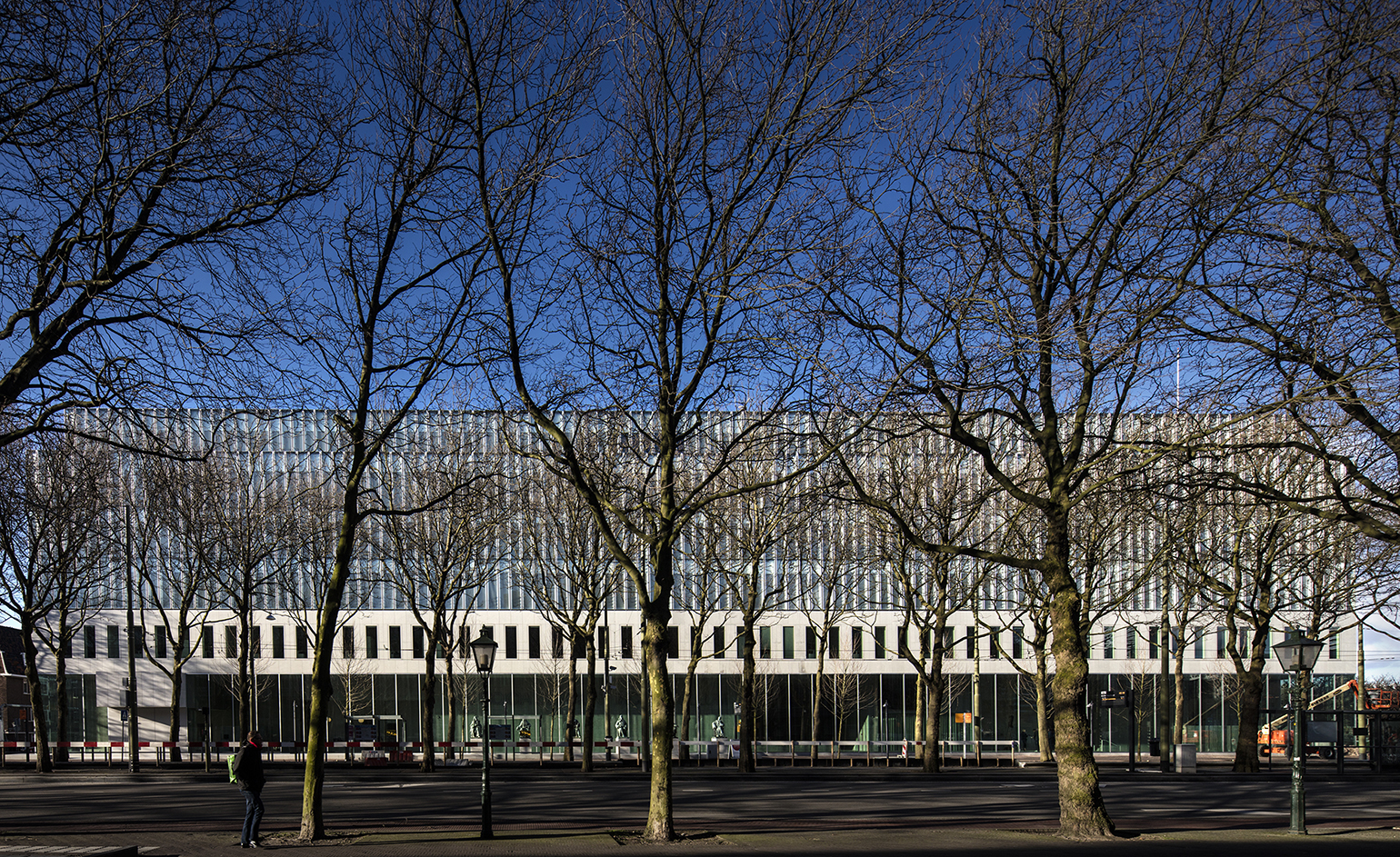
Receive our daily digest of inspiration, escapism and design stories from around the world direct to your inbox.
You are now subscribed
Your newsletter sign-up was successful
Want to add more newsletters?

Daily (Mon-Sun)
Daily Digest
Sign up for global news and reviews, a Wallpaper* take on architecture, design, art & culture, fashion & beauty, travel, tech, watches & jewellery and more.

Monthly, coming soon
The Rundown
A design-minded take on the world of style from Wallpaper* fashion features editor Jack Moss, from global runway shows to insider news and emerging trends.

Monthly, coming soon
The Design File
A closer look at the people and places shaping design, from inspiring interiors to exceptional products, in an expert edit by Wallpaper* global design director Hugo Macdonald.
The Korte Voorhout is an elegant and historic portion of The Hague, hosting embassies, international organizations and a wide selection of governmental and royal buildings. The newest addition to this regal road is the Supreme Court of The Netherlands, designed by Rotterdam based Kaan Architects.
The architecture practice, headed by Kees Kaan, Vincent Panhuysen and Dikkie Scipio, secured the prestigious commission with an innovative and complex, yet thoroughly modern proposal. The trio and their team set out to try and encapsulate the high council’s rich history and judicial legacy, translating them into a clean, vibrant and highly functioning space.
Planning the 18,000 sq m building, which will house 350 staff was no easy task, as the architects had to work with many restrictions. The result is a building divided into three separate sections; one for the public, one for the council, and a third for the procurator general staff. Each of these three entities requires a clearly defined and separate route when navigating the building, as it is not allowed for them to meet at any moment on their way to the courtrooms. As complex as this would sound, the architects made the result appear effortless.
The public’s entrance, adorned with six bronze statues of legal scholars, leads into the light and spacious grand foyer. The space, which guides visitors to the two courtrooms, features a large art piece by painter Helen Verhoeven, titled ‘Hoge Raad’ ('high council' in Dutch) and inspired by the country's history and the balance of justice and injustice.
The interior is subtle but luxurious, featuring Marmara Equator marble from Turkey. The building's main volume sits on a green tinted glazed base, which appears to absorb and almost mimic the surrounding row of trees - locally affectionately known as the ‘green cathedral’. This impressive glass strip on the ground level is possible thanks to a cantilevered internal structure that fully supports the weight of the floors above, which house offices, a library, study areas, a restaurant and meeting rooms.
‘It is possible for contemporary architecture to express this transition and function of society and democracy' says Kaan, on the central essence of his project.
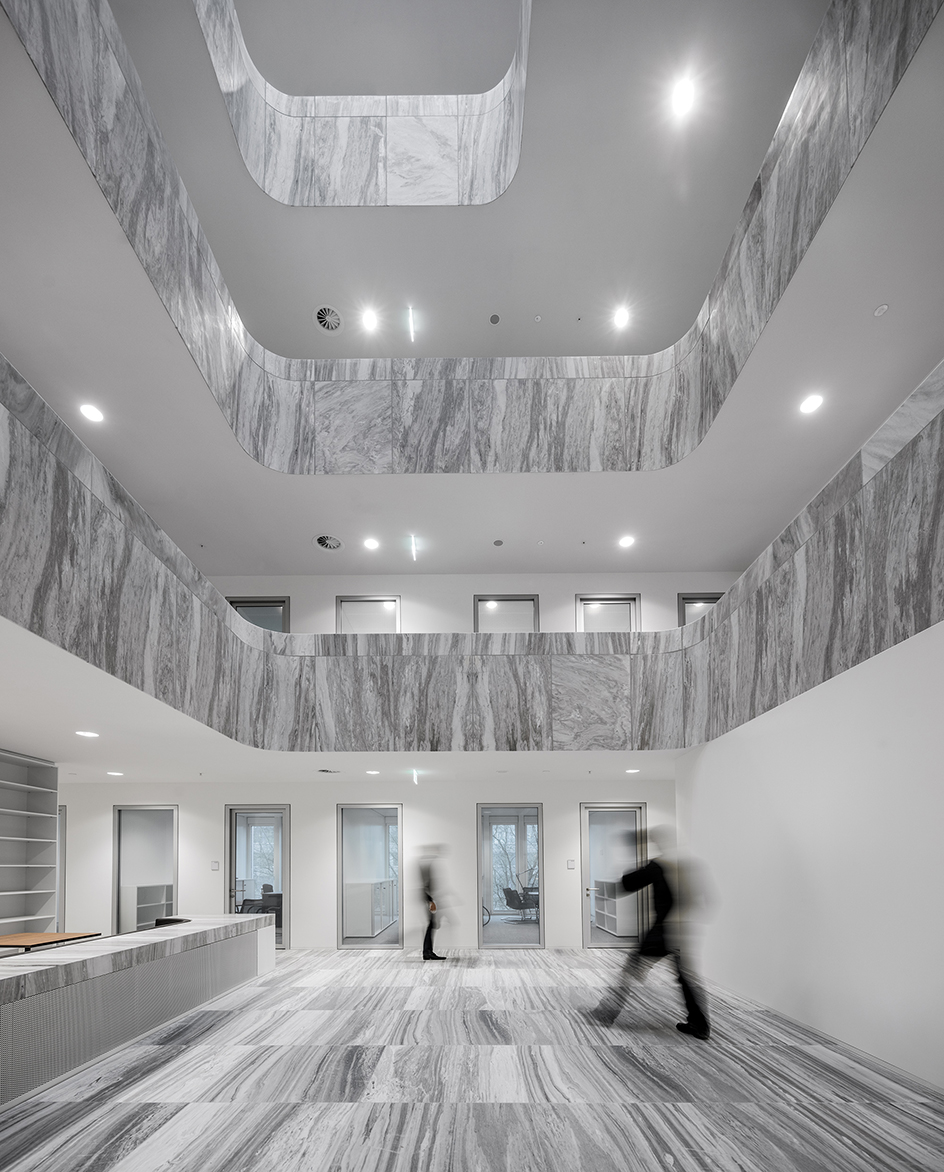
The architects, headed by Kees Kaan, Vincent Panhuysen and Dikkie Scipio, secured the prestigious commission with a complex and modern design
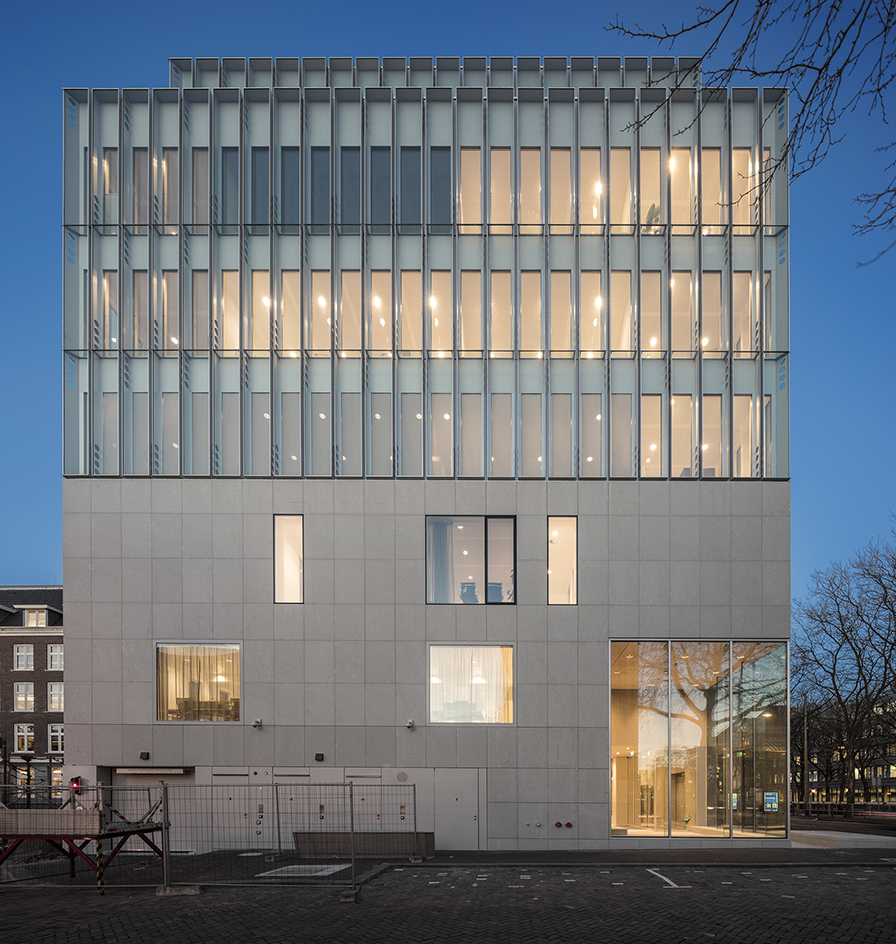
Working on such a large scale project, which also features several restrictions and requirements in terms of the internal layout, put the multidisciplinary team through their paces
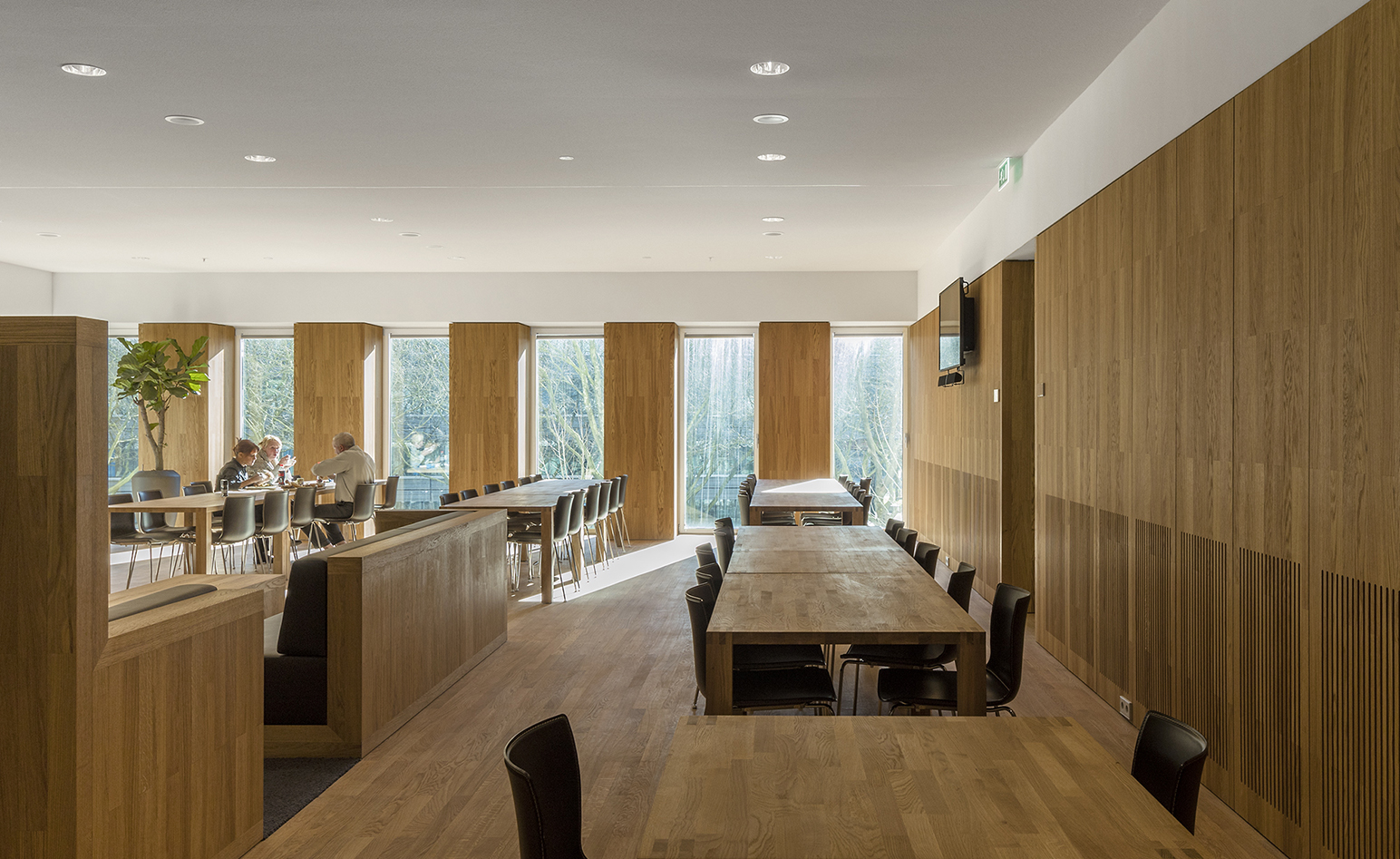
Apart from two main courtrooms, the building also houses offices, a library, study areas, restaurant and meeting rooms
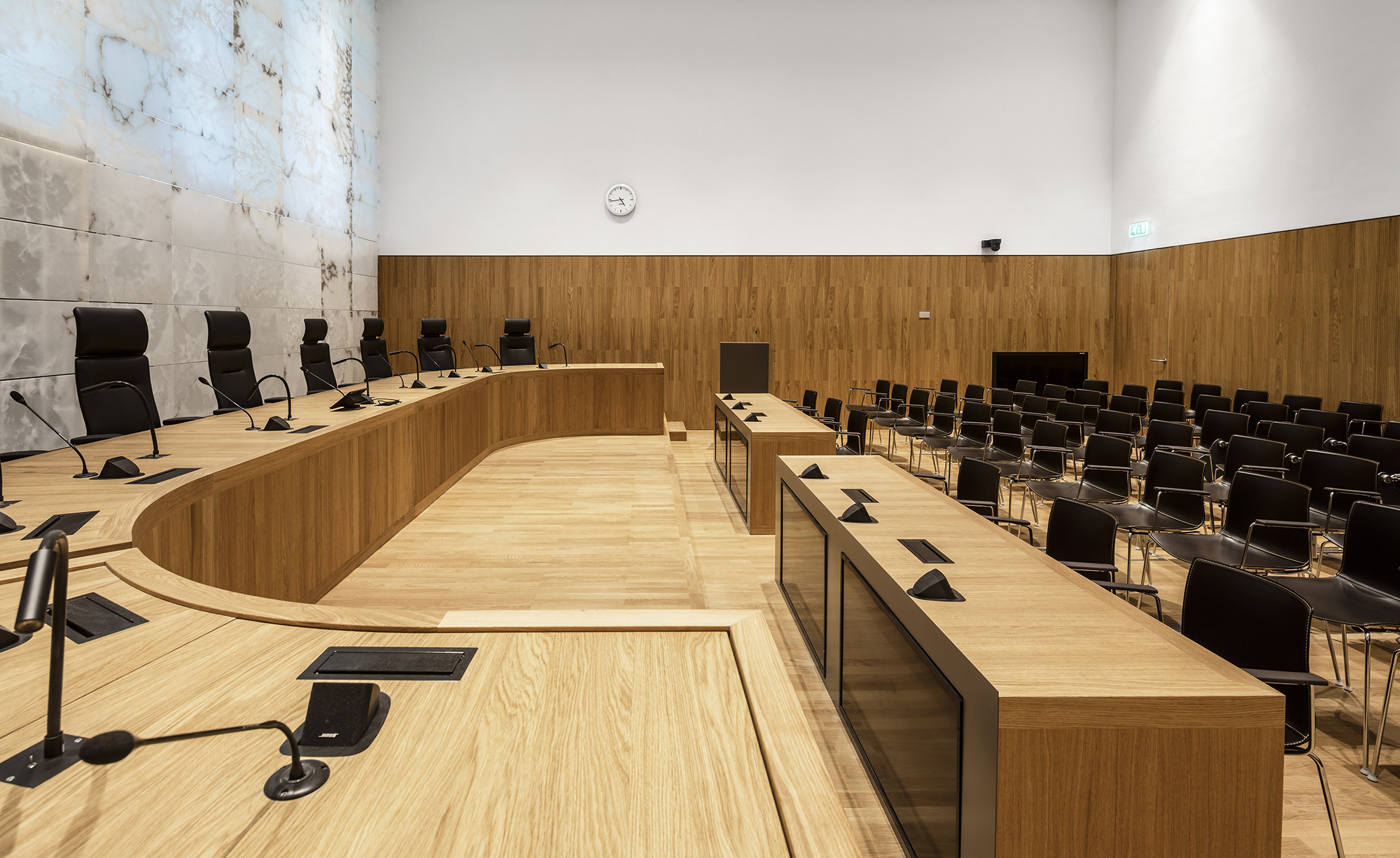
The architects wanted to encapsulate the high council’s rich history and judicial legacy, translating these traditions and ideologies into a clean, vibrant and highly functioning space
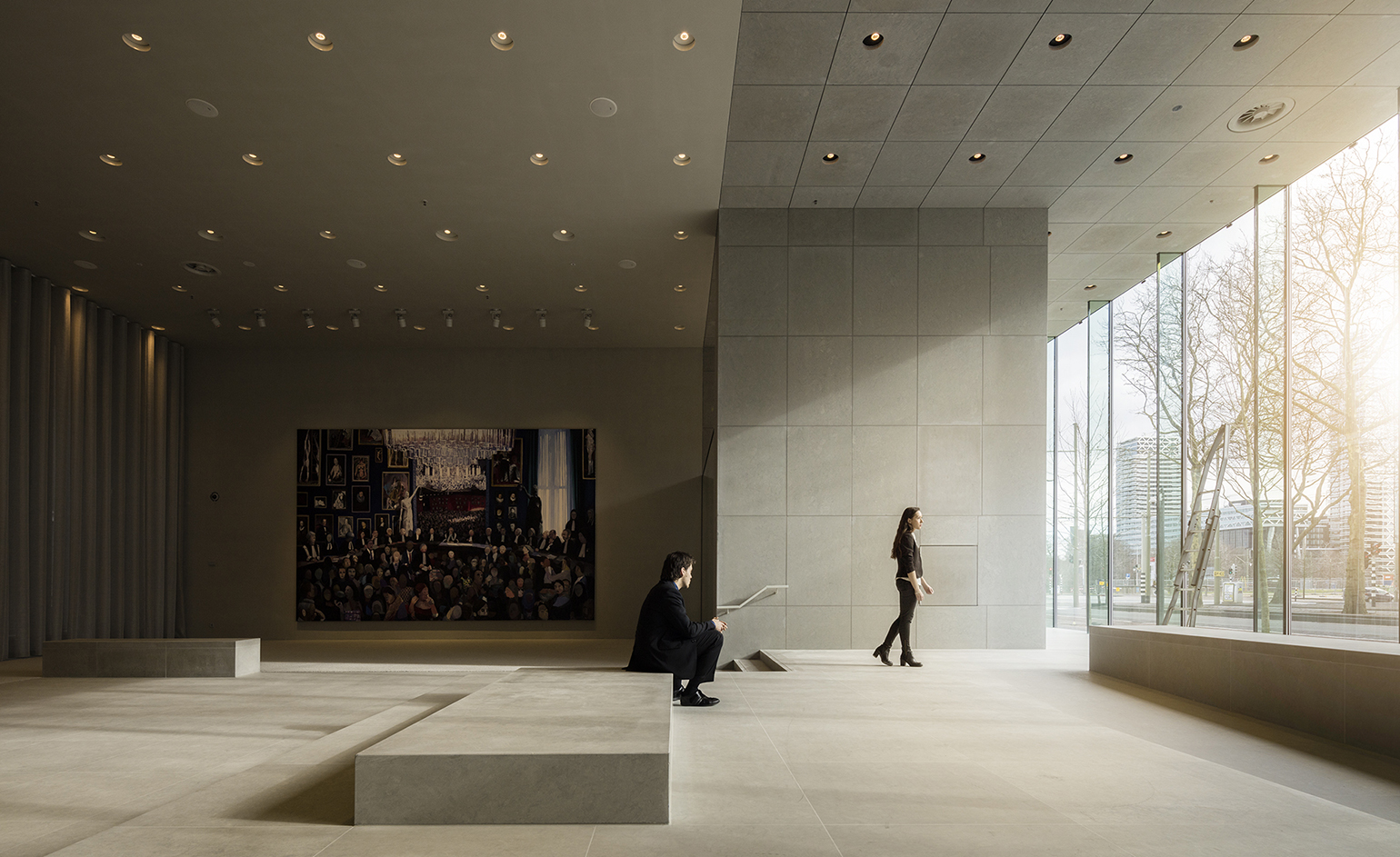
The public entrance leads to the light and spacious public grand foyer, featuring art by painter Helen Verhoeven
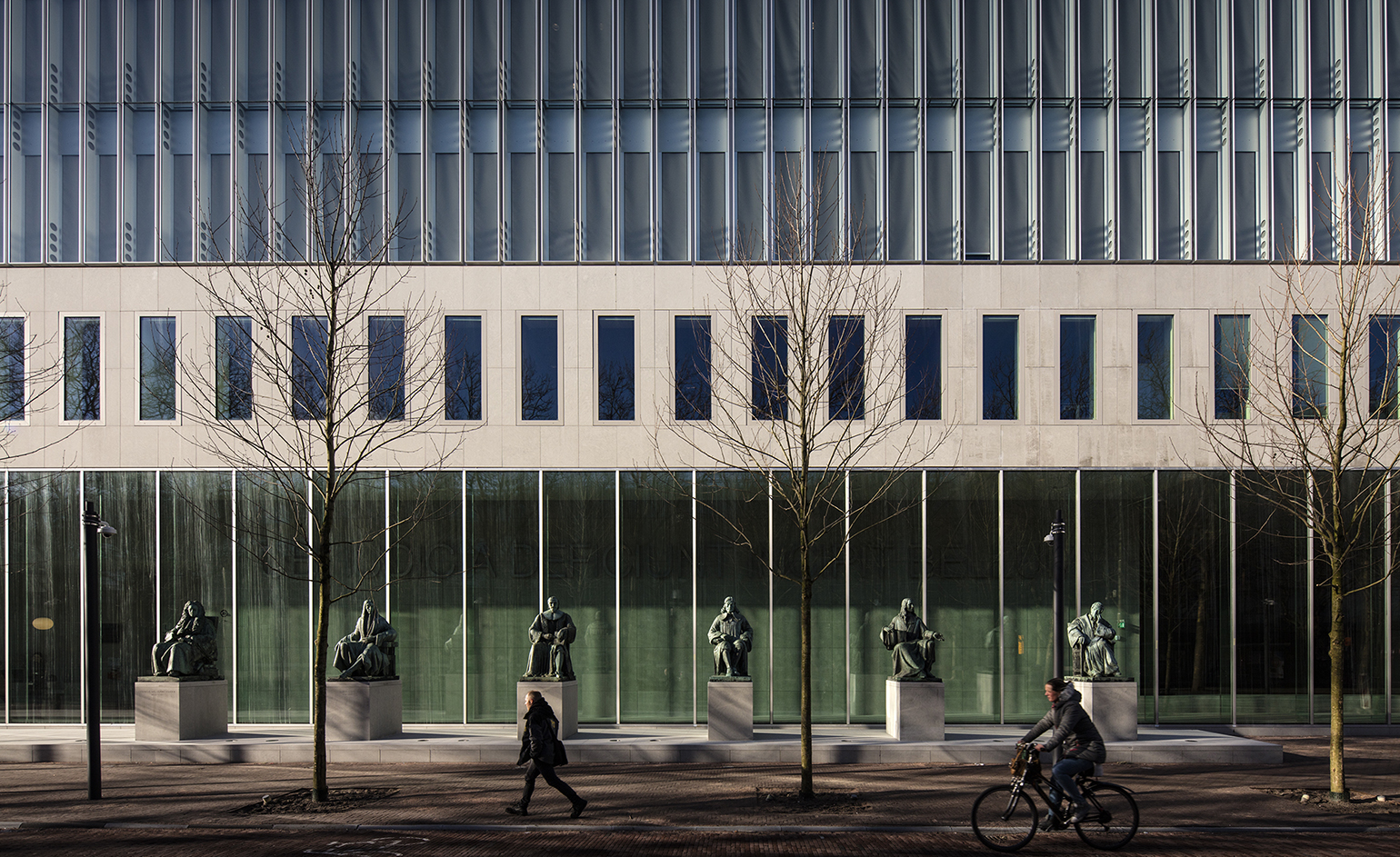
The building's green tinted glazed base, appears to absorb and almost mimic the surrounding row of trees - affectionately known locally as the ‘green cathedral’
INFORMATION
For more information, visit the KAAN architects’ website
Photography: Fernando Guerra
Receive our daily digest of inspiration, escapism and design stories from around the world direct to your inbox.