Architects IF_DO lead Bloomsbury home makeover
London architects IF_DO lead the design of John Street, a listed Bloomsbury home made over for a family of four

Charles Hosea - Photography
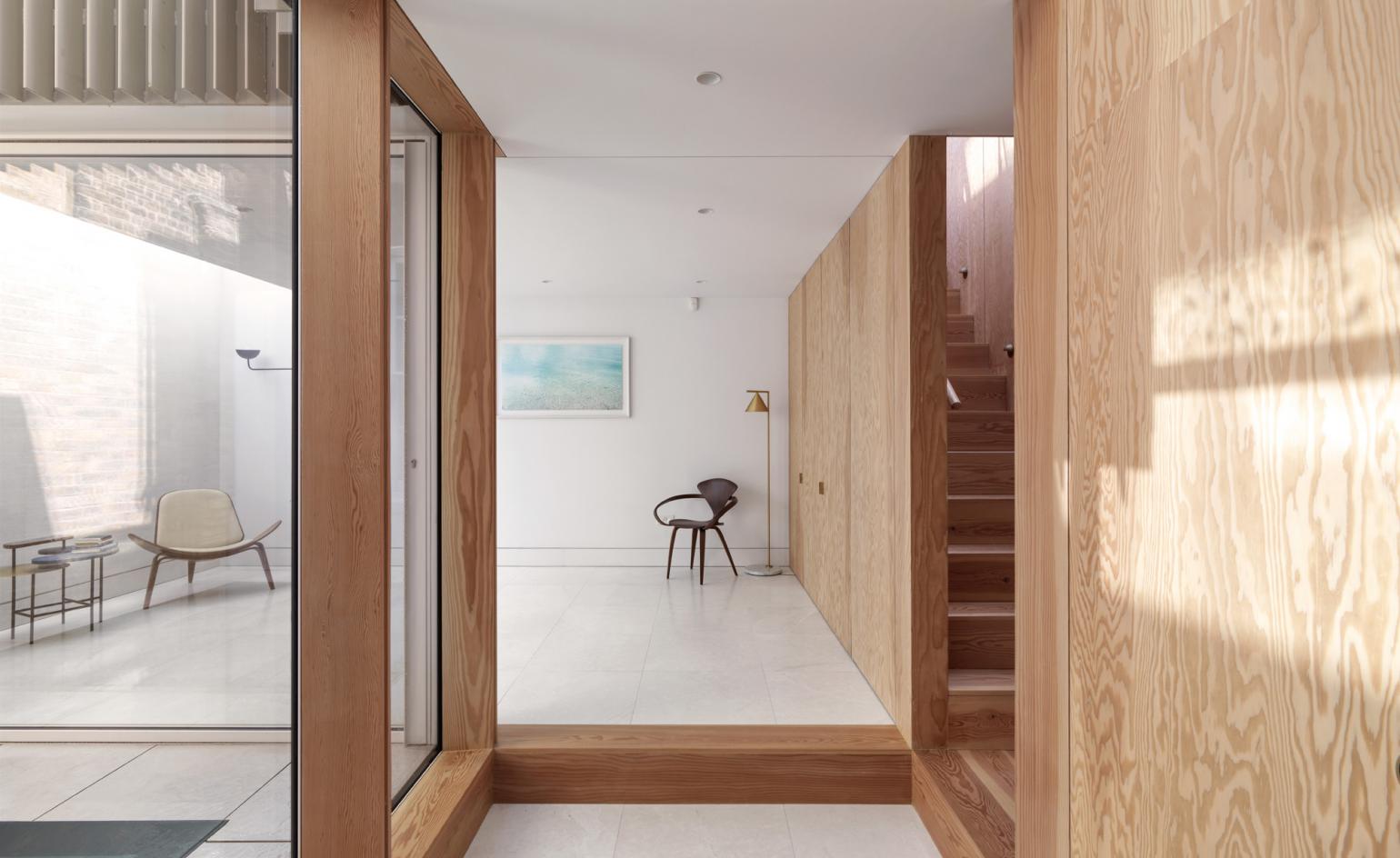
A Bloomsbury home in a Grade II-listed building in the heart of London has been given a makeover by architecture studio IF_DO. The practice, headed by Thomas Bryans, Sarah Castle and Al Scott, was invited to transform a tired townhouse into a modern family home – John Street – that would balance sophistication and robustness through clever design.
The project, which began in 2016, was commissioned by a young couple, who now live in the property with their two children. With the couple seeing this as their ‘forever home', say the architects, the ‘key aim was to create a comfortable environment in which to raise their family, while also an elegant home in which to entertain'. At the same time, the architects were keen (and required) to maintain the essence of the original, late-18th-century home.
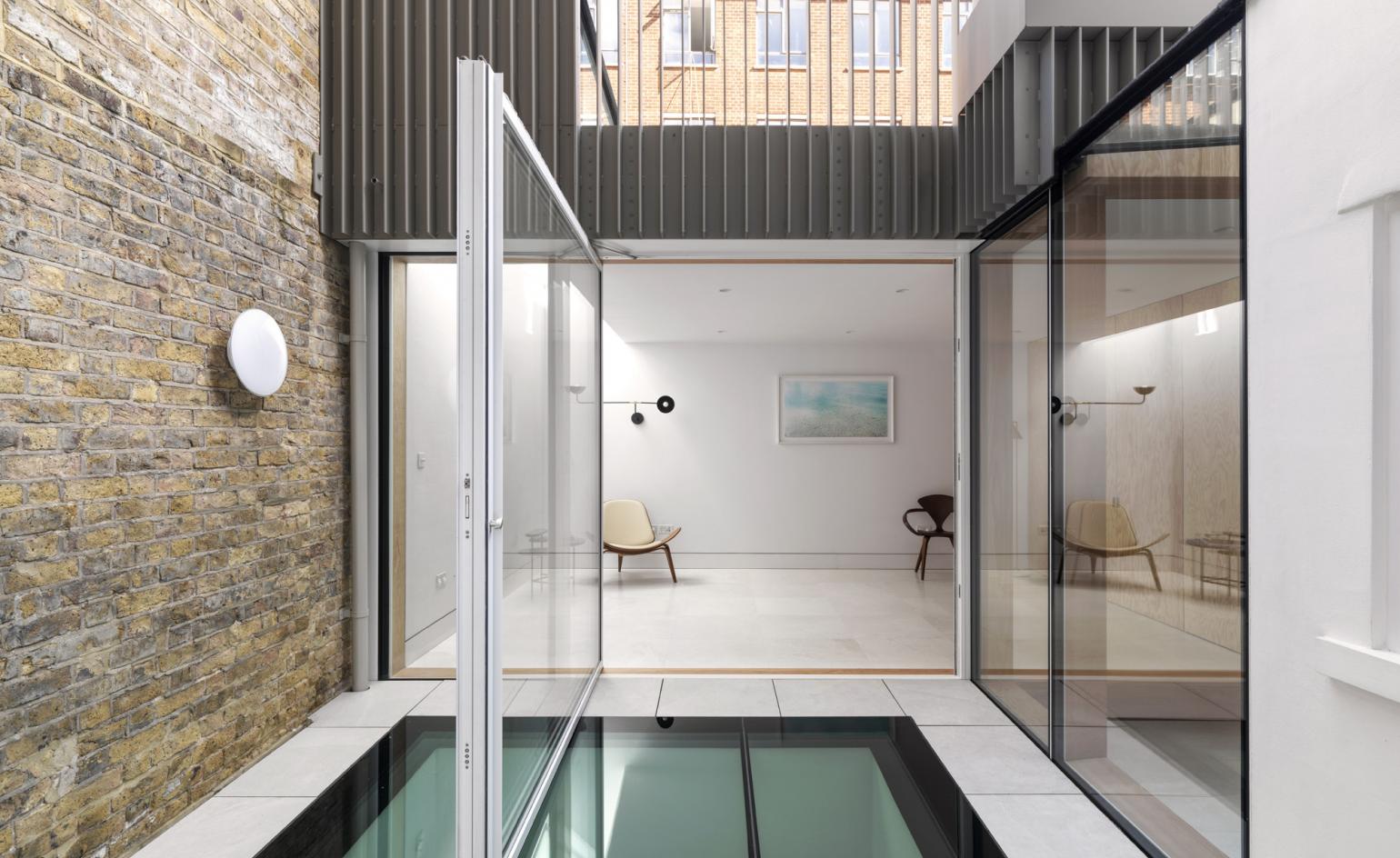
‘The most important move was to restore legibility in the organisation of the house,’ point out the architects. They went on to separate various zones, adding clarity to the floorplan arrangements. So, living spaces are now concentrated on the ground floor (which includes a new, L-shaped rear extension); leisure facilities, such as a gym and a screening room, are on the lower ground level; and bedrooms are located on the floors above.
The architects tried to touch the original building fabric as lightly as possible, maintaining its elegant proportions. Natural, tactile materials, such as stone, timber and brass, add sharpness and a layer of warmth, while updating the interior for the 21st century. A Douglas fir-lined staircase connects the family room to a new roof terrace on the first floor. Cherry and green marble lend a sense of luxury to the master suite.
‘Working on Georgian houses is always a joy,' say the IF_DO team. ‘There is a beauty in their proportions and details that makes them a delight to work with. John Street was one of three Georgian houses that we were working on at the same time, and the combination made for a particularly rich exploration of the potential design response to buildings of that era.'
Managing old and new elements (as well as numerous discussions with the local Camden conservation team) and opening up the space without compromising the majestic historical building, IF_DO composed a home steeped in heritage, light and quality architectural detail.
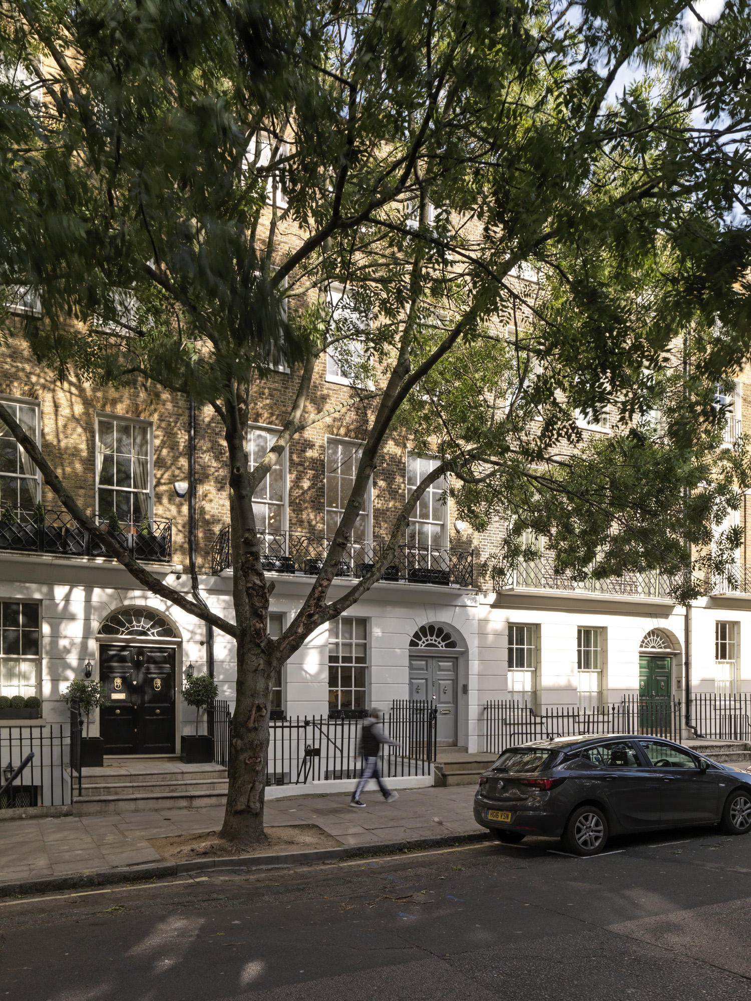
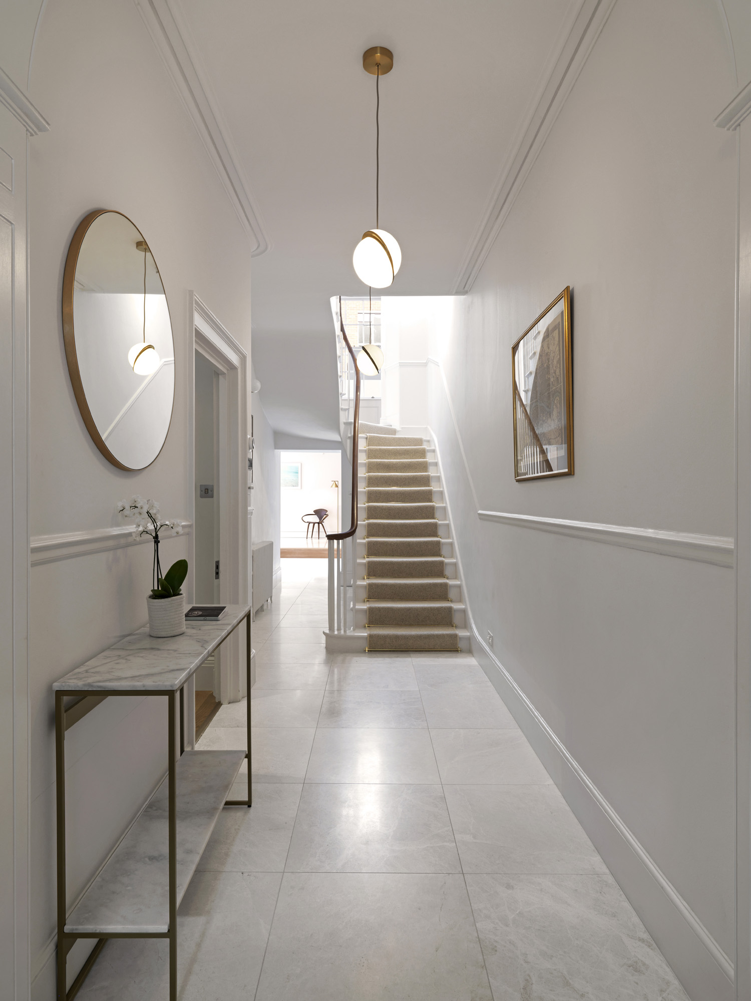
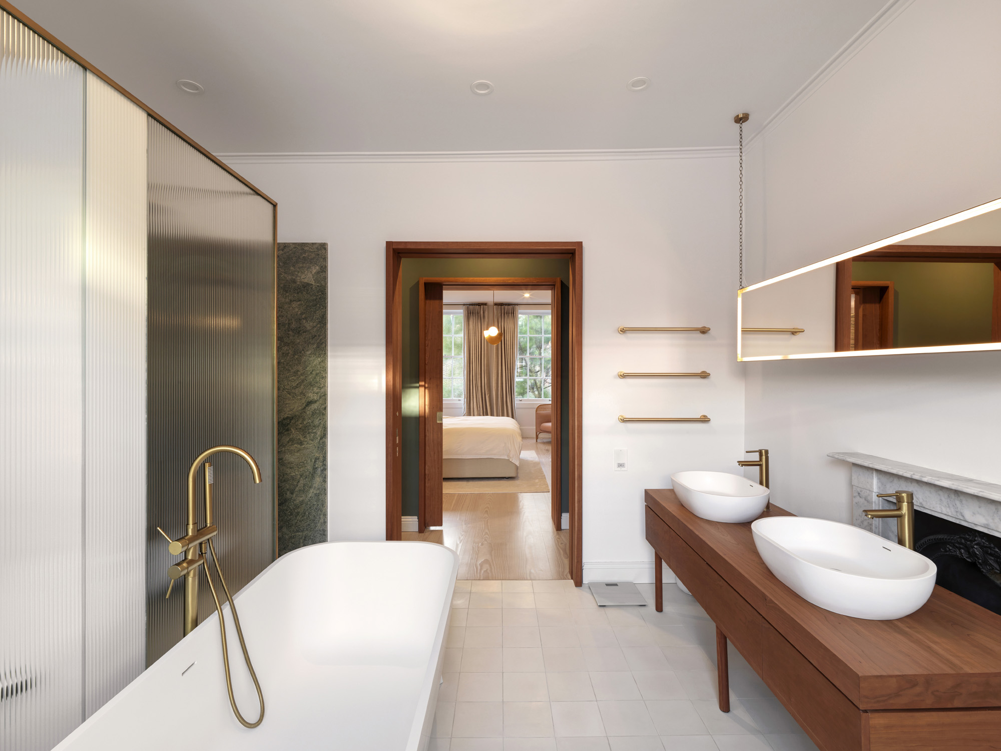
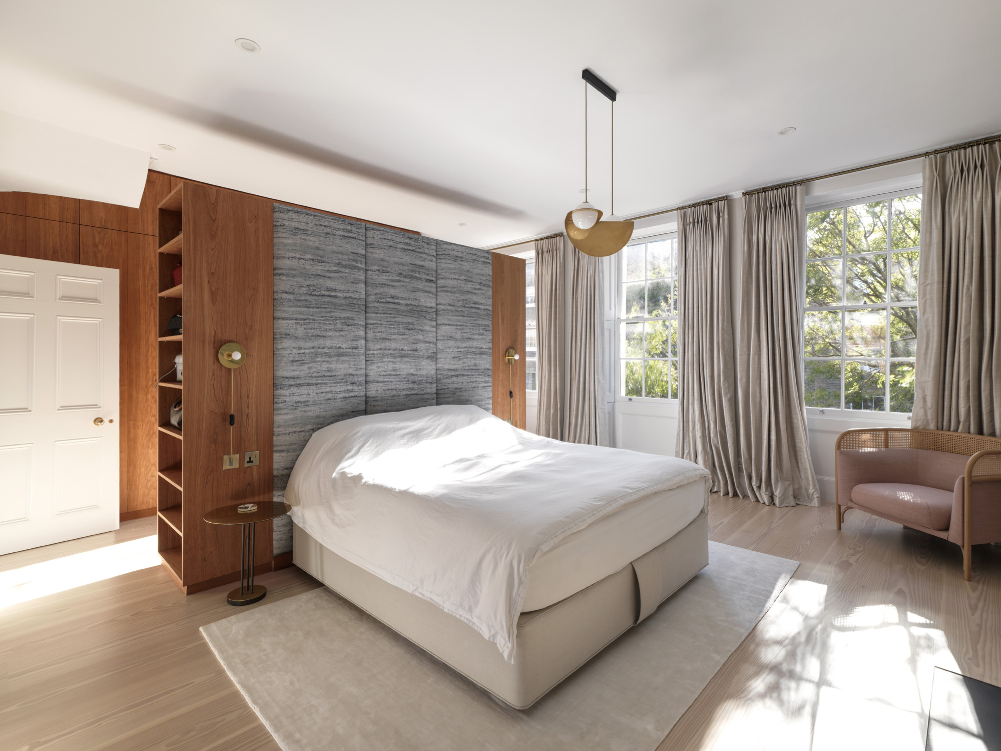
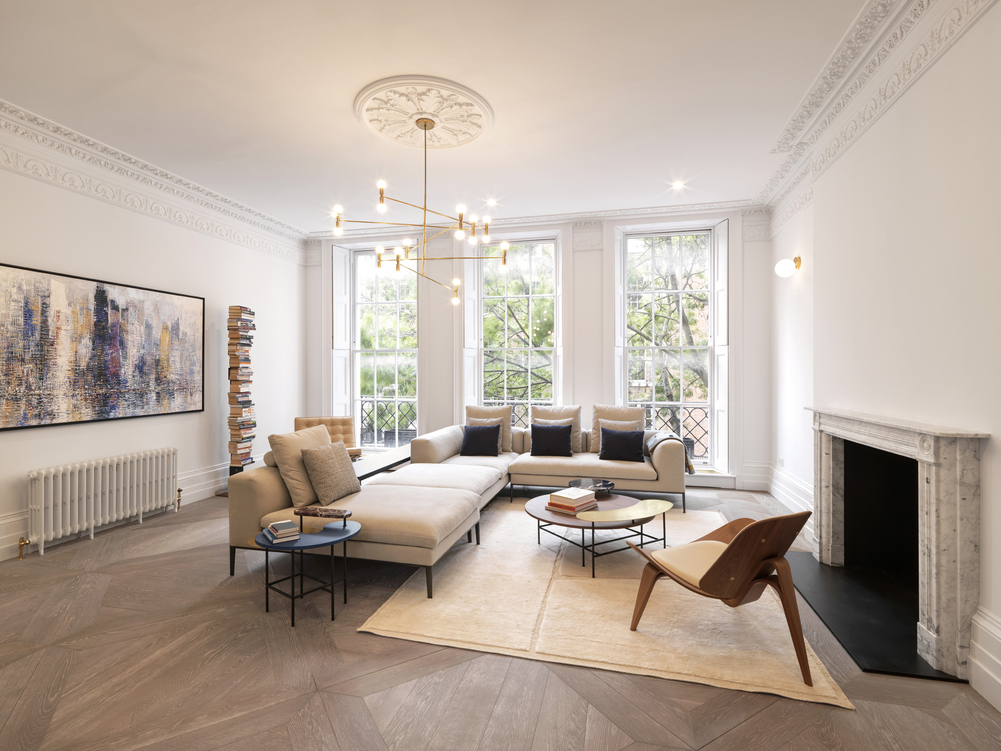
INFORMATION
Receive our daily digest of inspiration, escapism and design stories from around the world direct to your inbox.
Ellie Stathaki is the Architecture & Environment Director at Wallpaper*. She trained as an architect at the Aristotle University of Thessaloniki in Greece and studied architectural history at the Bartlett in London. Now an established journalist, she has been a member of the Wallpaper* team since 2006, visiting buildings across the globe and interviewing leading architects such as Tadao Ando and Rem Koolhaas. Ellie has also taken part in judging panels, moderated events, curated shows and contributed in books, such as The Contemporary House (Thames & Hudson, 2018), Glenn Sestig Architecture Diary (2020) and House London (2022).
