Jeremy Levine’s ‘Cowboy Modern’ home in the California desert
The Cowboy Modern Desert Eco-Retreat is architect Jeremy Levine's sustainable home, fully in sync with its natural California landscape

Lance Gerber - Photography
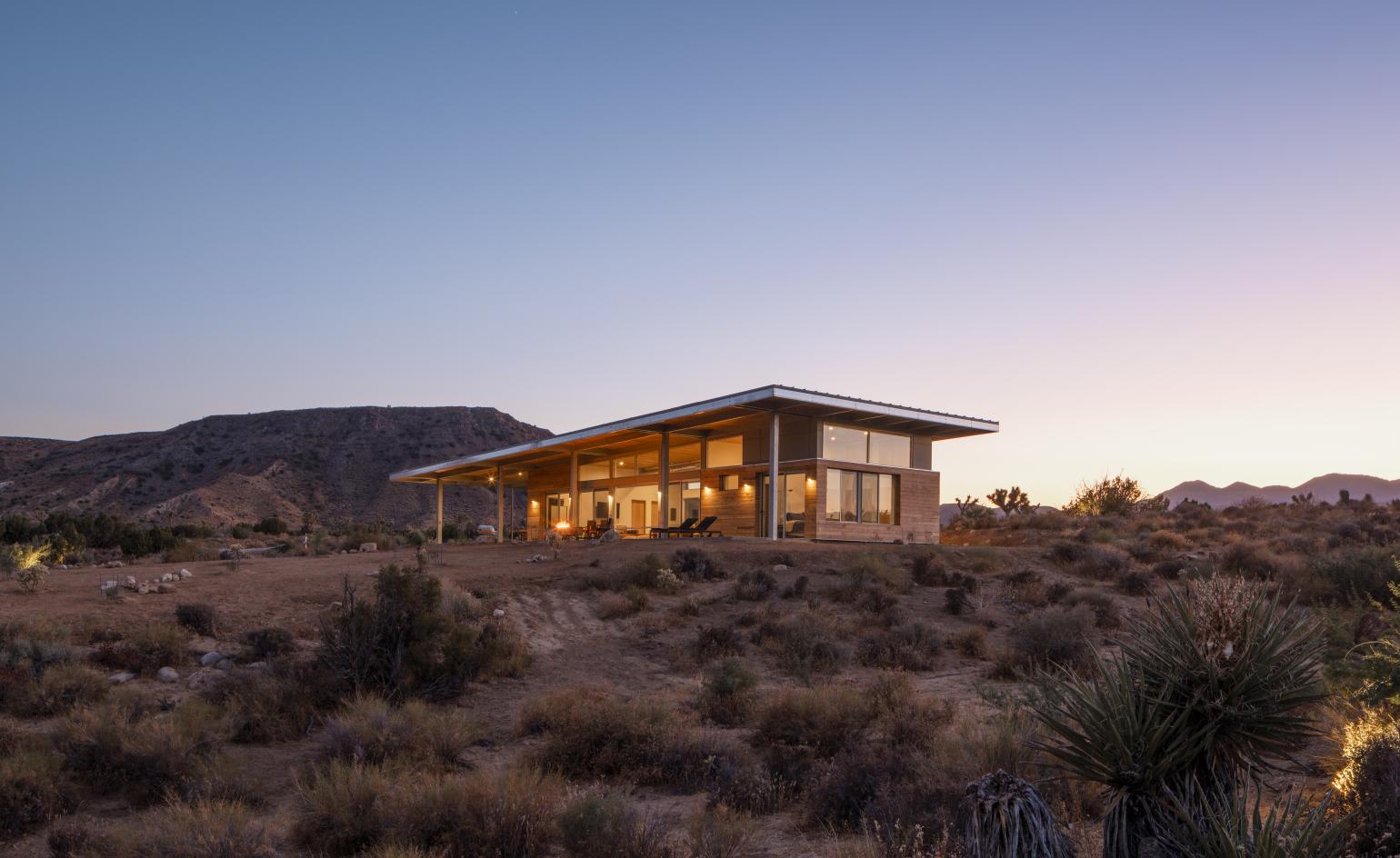
Receive our daily digest of inspiration, escapism and design stories from around the world direct to your inbox.
You are now subscribed
Your newsletter sign-up was successful
Want to add more newsletters?

Daily (Mon-Sun)
Daily Digest
Sign up for global news and reviews, a Wallpaper* take on architecture, design, art & culture, fashion & beauty, travel, tech, watches & jewellery and more.

Monthly, coming soon
The Rundown
A design-minded take on the world of style from Wallpaper* fashion features editor Jack Moss, from global runway shows to insider news and emerging trends.

Monthly, coming soon
The Design File
A closer look at the people and places shaping design, from inspiring interiors to exceptional products, in an expert edit by Wallpaper* global design director Hugo Macdonald.
Nestled within desert flora and rocky hills, the Cowboy Modern Desert Eco-Retreat is architect Jeremy Levine's personal getaway – an extraordinairy escape that is stylish and entirely off-grid property with no water, sewer, or mobile service. Dramatic as this might seem, this sustainable home is as visually and technologically sophisticated as they come, featuring sleek contemporary forms and eco-friendly systems.
Set in Southern California’s Mojave Desert near Pioneertown and Joshua Tree National Park, the two-bedroom residence is surrounded by mesas and low desert vegetation. Inspired by this beautiful natural landscape, the architect composed a home that acts as a flagship for sustainable living, both in terms of its building methods and its connection with its surroundings. Large openings, locally reclaimed weathered lumber for all interior and exterior wood, and a roof pitch that echoes the context's angles, mean this retreat is very much in sync with its locale.
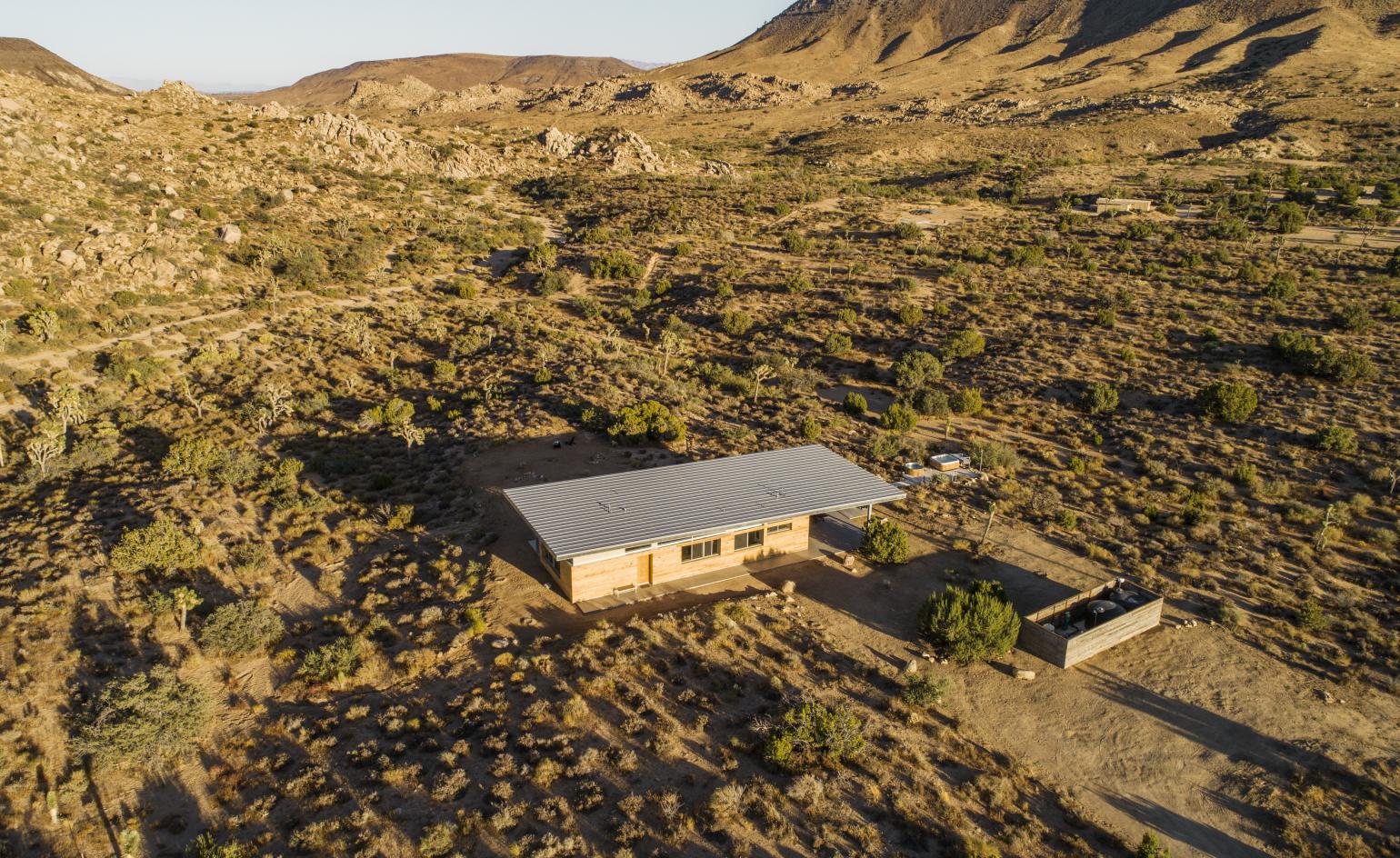
And while it seems placed simply in the middle of its plot, ‘much consideration was put into determining the best location and orientation for the house within the pristine landscape', says Levine. Studying the area, the architect made sure to locate the structure in the path of canyon breezes, to capture the fresh air flow and help the building cool naturally.
Aiming for a zero-waste build, Levine prefabricated parts of the structure remotely to make sure assembly on site was swift and did not disturb the delicate local ecosystem. At the same time, ‘exposed steel framing was also inspired by simple metal structures on local horse ranches', he points out. Further eco-friendly credentials include grey-water recycling, working with reused/reclaimed timber, and a near-net-zero status when the planned solar panels are installed on site – the next step for the enterprising architect.
Levine founded his architecture firm in 2002 in Los Angeles and has since specialised in sustainable approaches, working on a wide range of projects, and in particular residences that have a strong modern feel and are sensitive to their surroundings. He is also a passionate supporter of education and the arts.
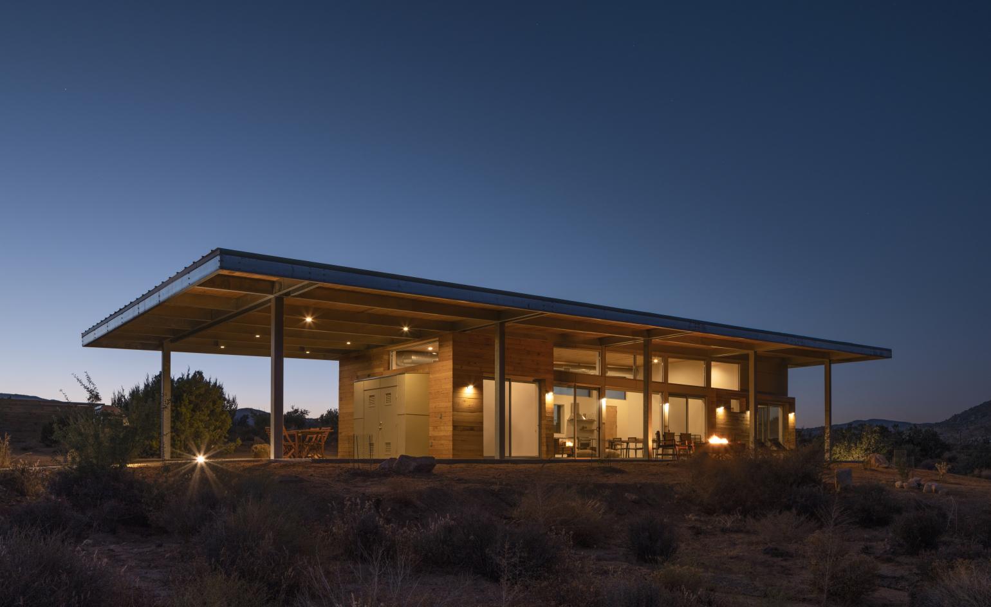
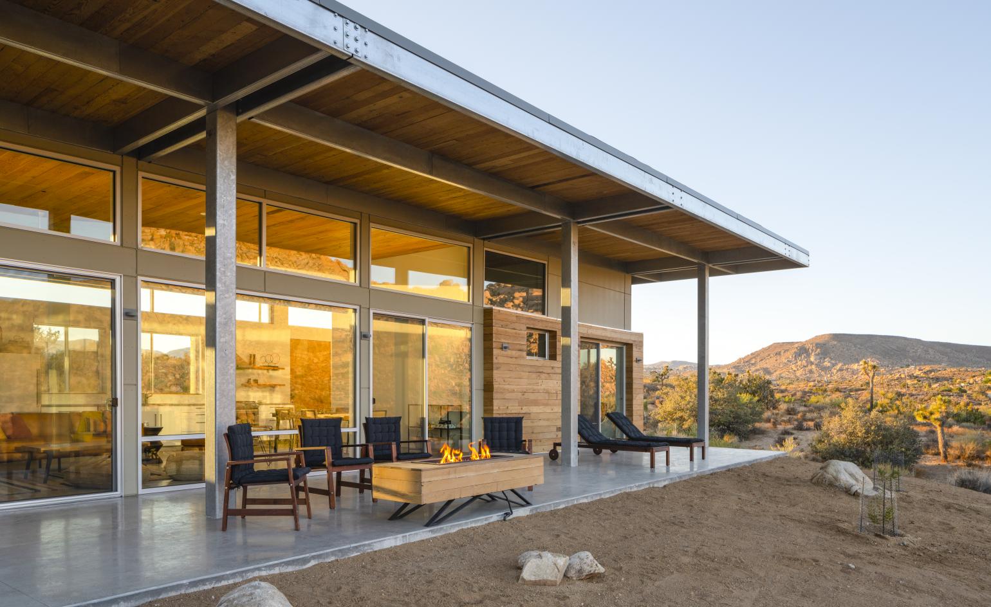
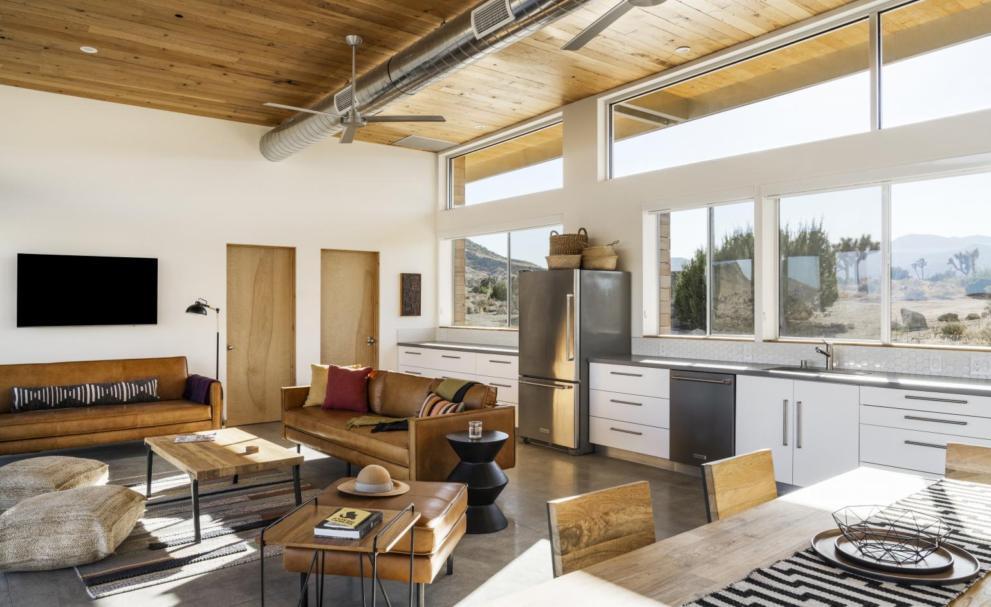
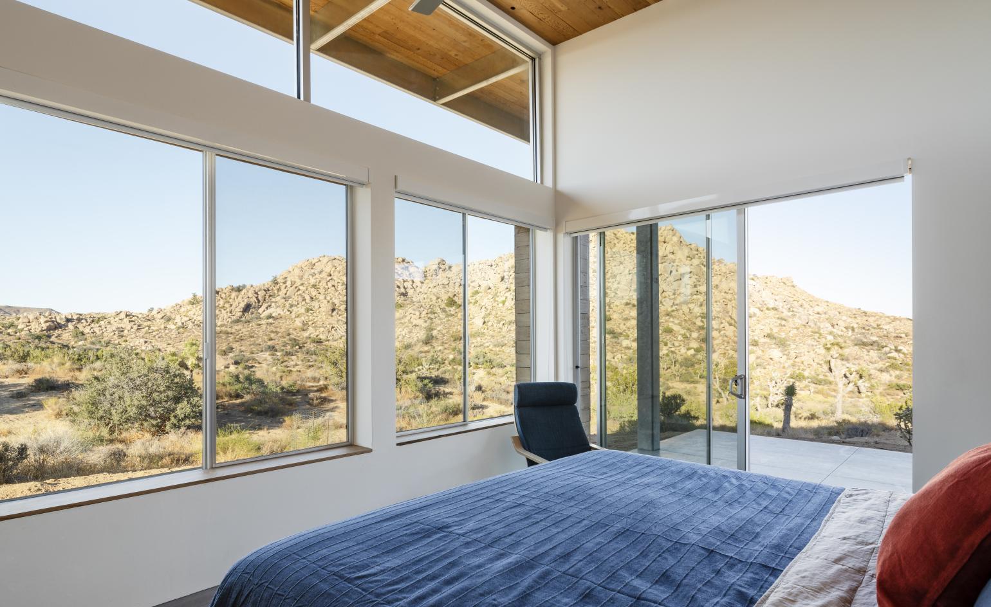
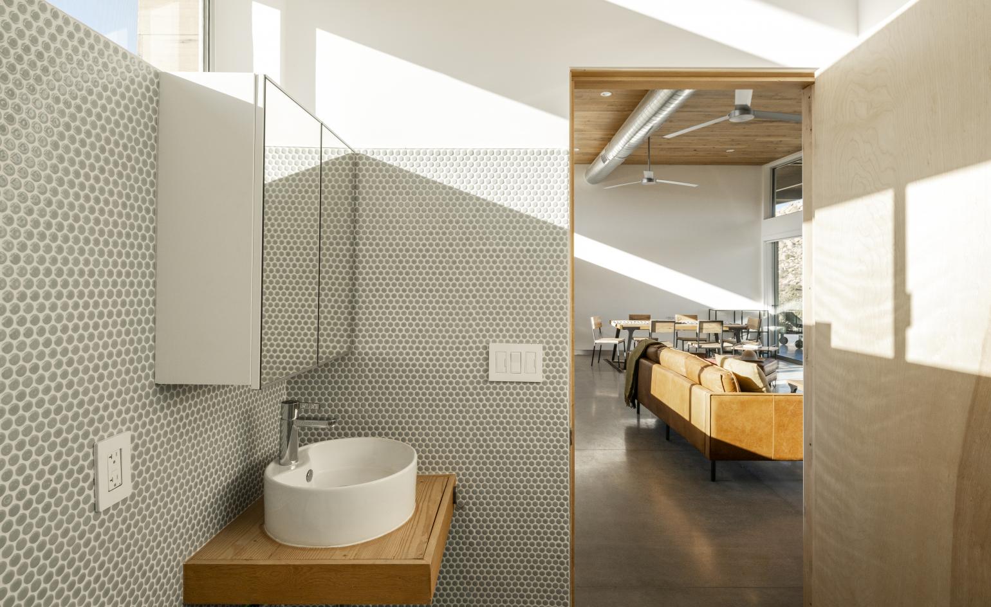
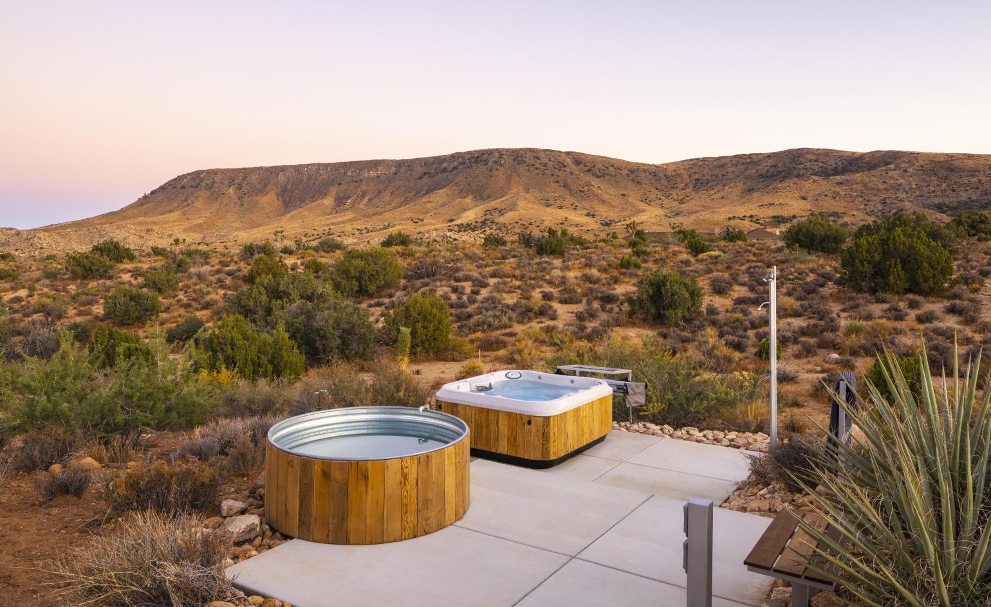
INFORMATION
Receive our daily digest of inspiration, escapism and design stories from around the world direct to your inbox.
Ellie Stathaki is the Architecture & Environment Director at Wallpaper*. She trained as an architect at the Aristotle University of Thessaloniki in Greece and studied architectural history at the Bartlett in London. Now an established journalist, she has been a member of the Wallpaper* team since 2006, visiting buildings across the globe and interviewing leading architects such as Tadao Ando and Rem Koolhaas. Ellie has also taken part in judging panels, moderated events, curated shows and contributed in books, such as The Contemporary House (Thames & Hudson, 2018), Glenn Sestig Architecture Diary (2020) and House London (2022).
