Beach chic: Venetian vibe meets modern take at Australia’s Deepwater House
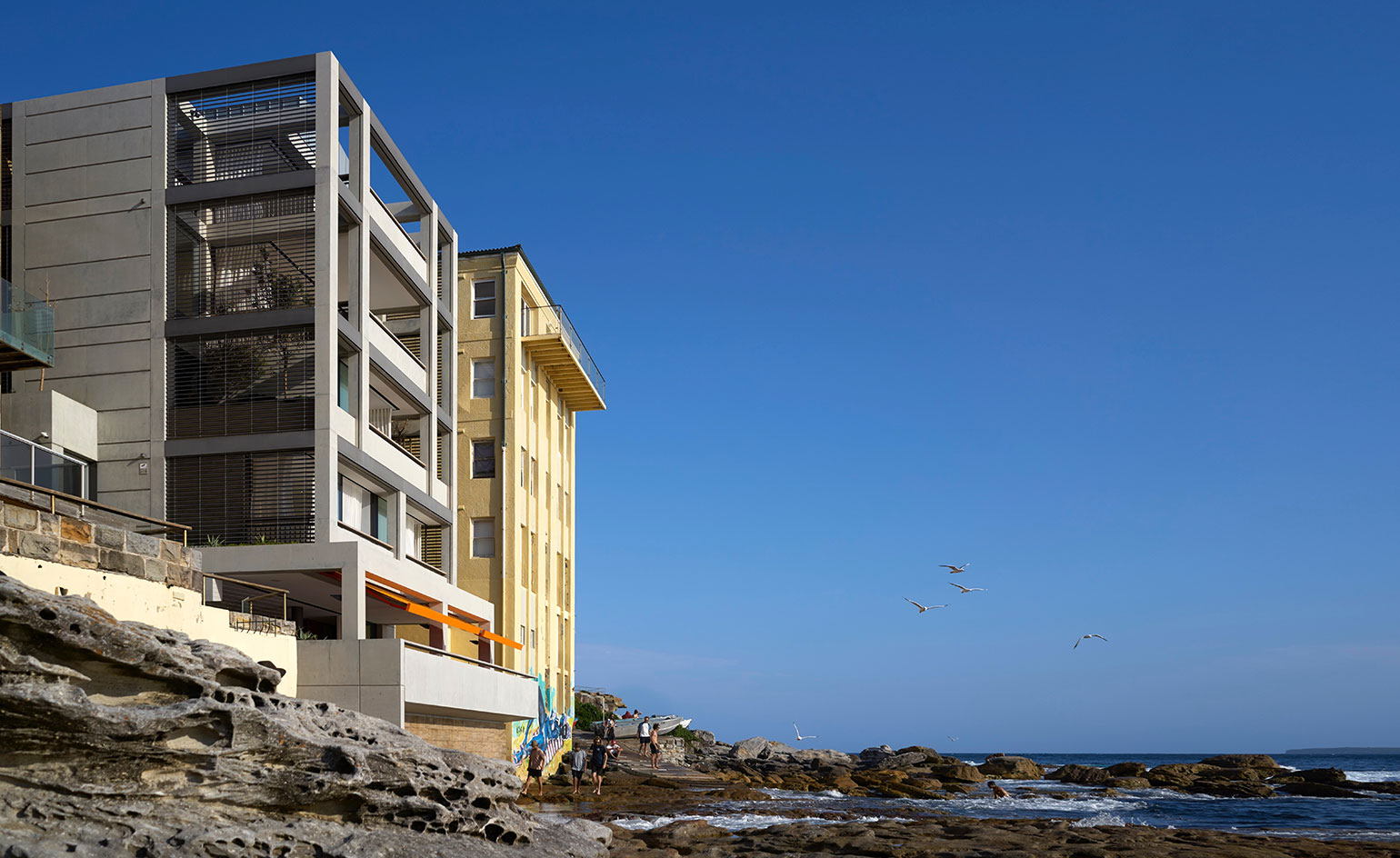
Receive our daily digest of inspiration, escapism and design stories from around the world direct to your inbox.
You are now subscribed
Your newsletter sign-up was successful
Want to add more newsletters?

Daily (Mon-Sun)
Daily Digest
Sign up for global news and reviews, a Wallpaper* take on architecture, design, art & culture, fashion & beauty, travel, tech, watches & jewellery and more.

Monthly, coming soon
The Rundown
A design-minded take on the world of style from Wallpaper* fashion features editor Jack Moss, from global runway shows to insider news and emerging trends.

Monthly, coming soon
The Design File
A closer look at the people and places shaping design, from inspiring interiors to exceptional products, in an expert edit by Wallpaper* global design director Hugo Macdonald.
Inspired by the urban waterside dwellings of the islands of Veneto in Italy, Paddington-based Tobias Partners Architects were tasked with the challenge to encapsulate the Venetian vibe in this concrete-clad modern beach house overlooking Bondi Beach in Australia.
After living in a classic Neo-Georgian home for the past 25 years, the clients, a couple in their 60s, were looking for a new and contemporary home; one, which allowed them to have groups of friends and family over, while also playing host to their extensive collection of treasured possessions, acquired during their lifetime of travels.
Their new home, which is perched on the rocky shores of Bondi, sits in harmony with its surroundings, but also keeps the hustle and bustle of the surrounding area from entering the home. ‘The clients wanted to embrace that, but they didn’t want a beach house specifically. Knowing that Bondi is busy, vibrant and urban, they wanted an interior that was quiet and zen-like, that would be calming’, says Nick Tobias, lead architect on the project and founder of Tobias Partners.
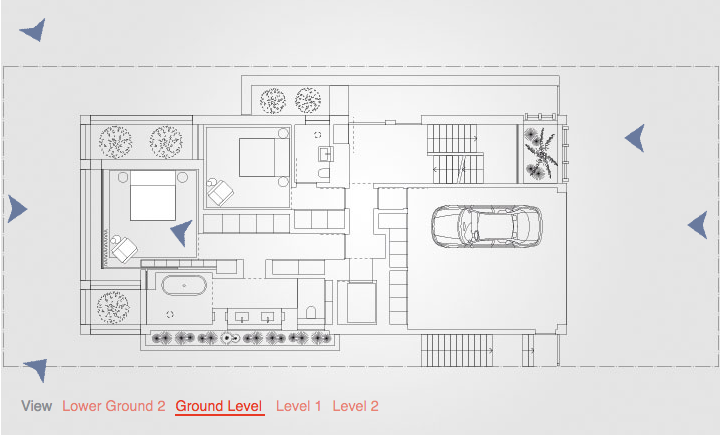
The minimalist interior leaves nowhere to hide when it comes to details and finishes, so the architects ensured everything was made using the best, expert craftsmanship; high quality joinery exists alongside bespoke cabinetry, hand made bricks, and custom made window frames and doors. Each of the home’s five spacious floors are treated uniquely. The bedrooms are deliberately compressed in height for a more intimate atmosphere, but are more sparsely furnished. This is in direct contrast to the more public living area - placed closest to the shore - which is ‘richly decorated’ and intended to be warm, homely and inviting.
Taking the client's considerations in mind, the house can be ingeniously divided into two separate apartments. Each one has its own defined entrance allowed by the addition of a ‘timber-batten’ folding screen in the main entrance. The open-tread staircase, which runs through the property, enhances the flow of light and air highlighted by the serene material palette, which creates a seamless transition throughout the different rooms of this warm and comforting seaside home.
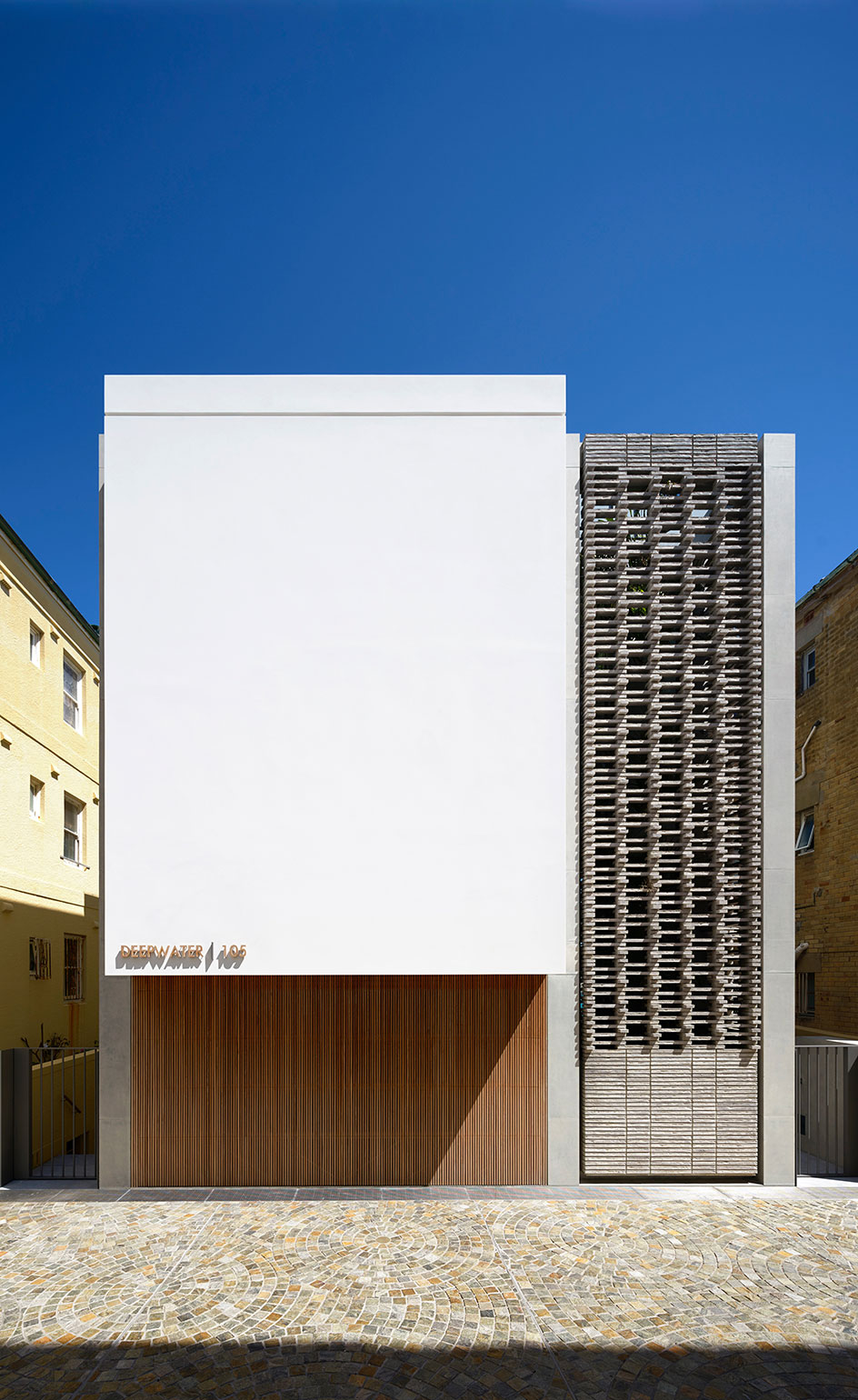
The clients - a couple in their 60’s - requested a contemporary multifunctional home, one which allowed for friends and family to visit with ease
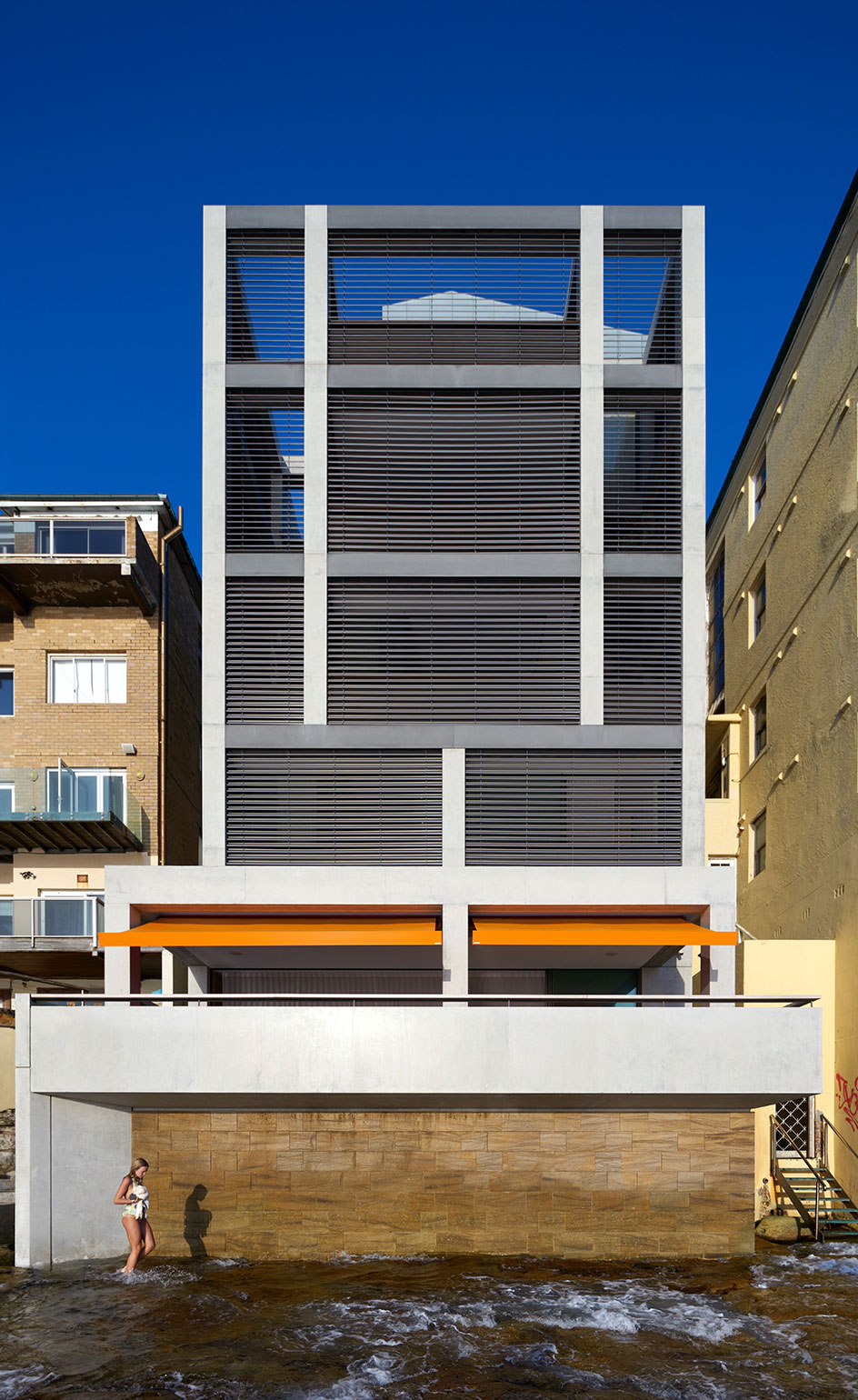
The newly constructed property, perched on the rocky shores of Bondi Beach was designed to keep the hustle and bustle of the surrounding area from entering within the property. Requesting a ’zen-like’ interior which would be calming and serene
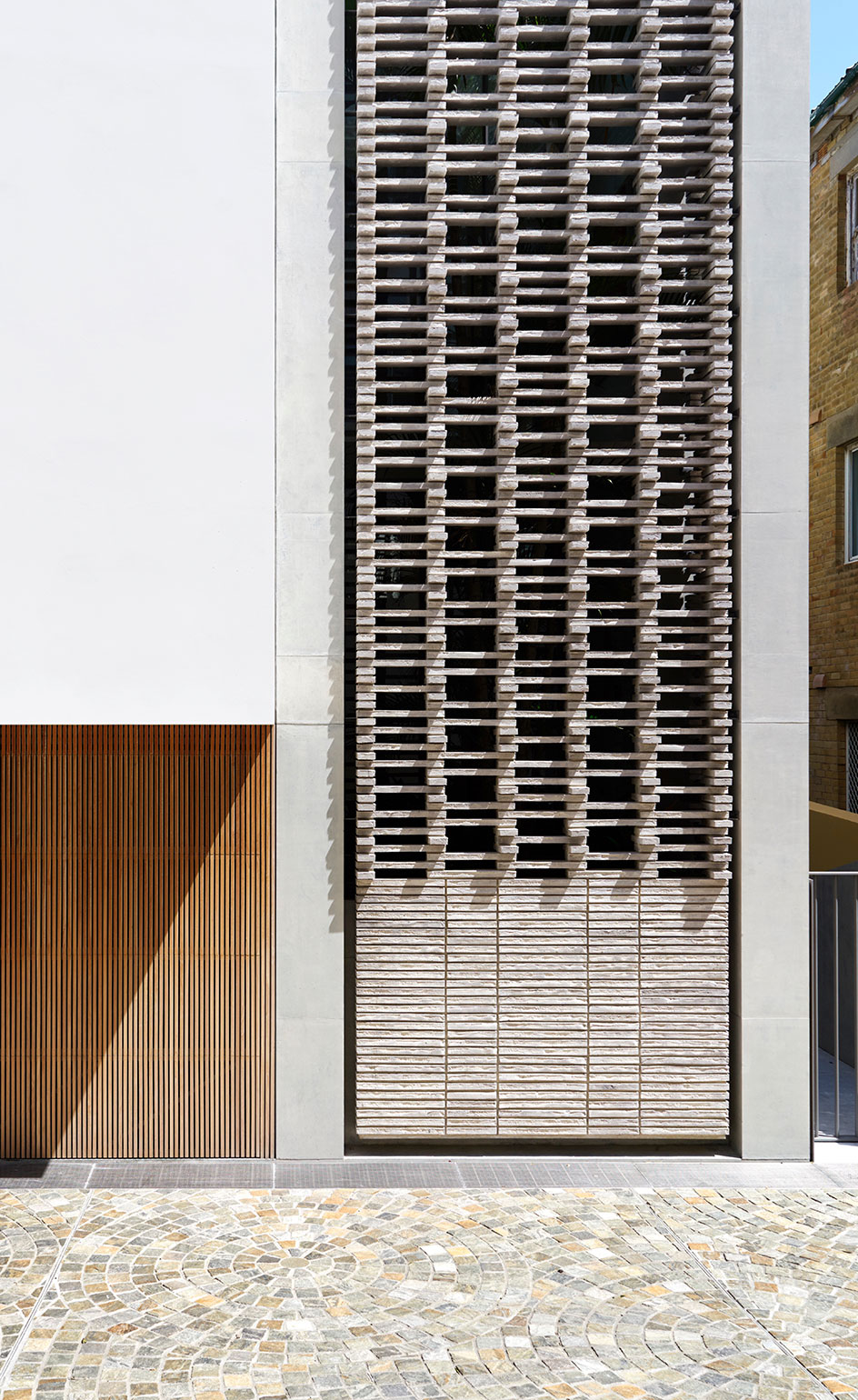
After living in a classic Neo-Georgian home for the previous 25 years, the clients were looking for a new residence that could comfortably house themselves and their collection of treasure which they had accumulated over their lifetime of travels
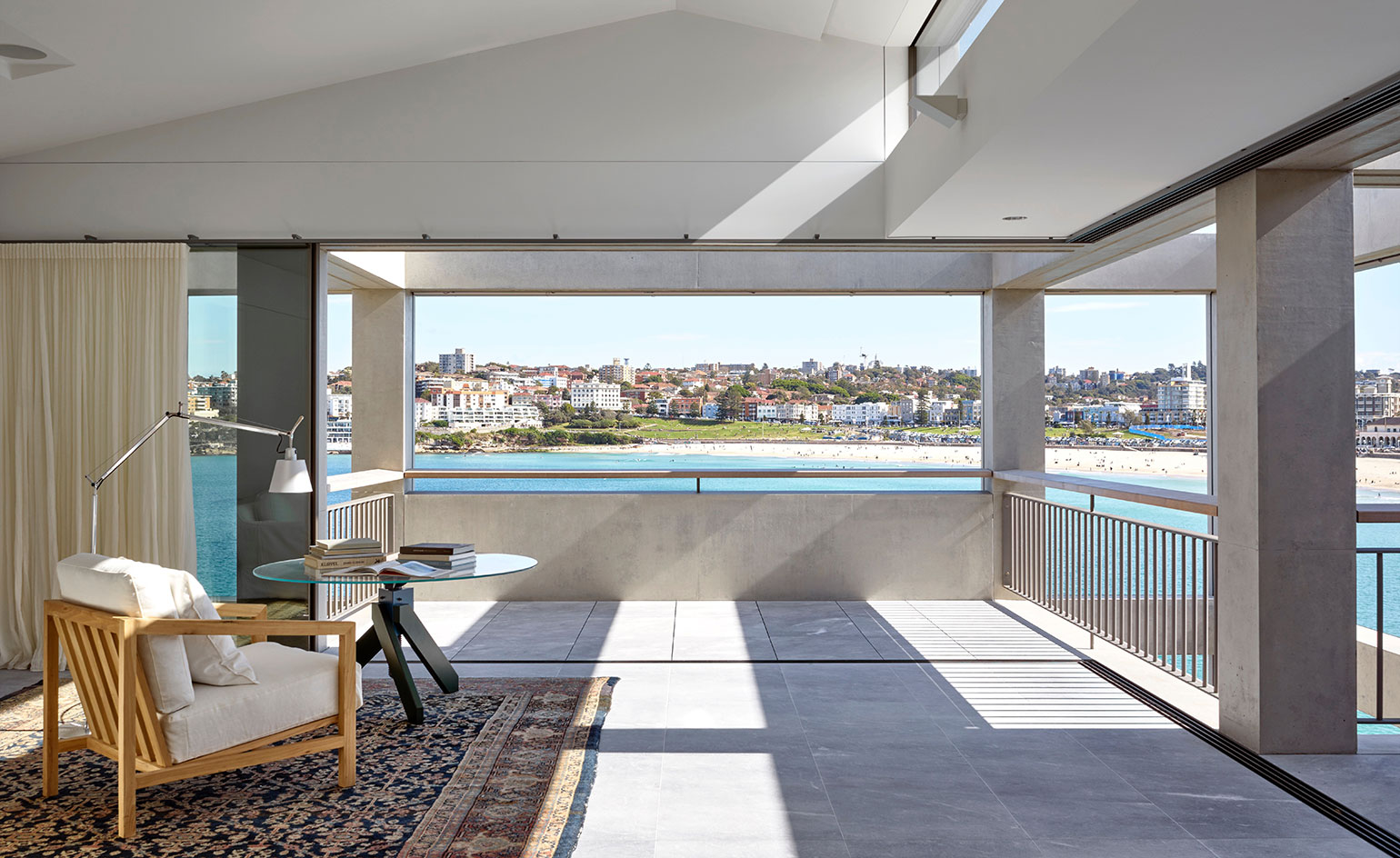
The home’s minimalist interior highlights the properties intricate details and finishes. High quality craftsmanship is utilized throughout the property; custom joinery, bespoke cabinetry, hand made bricks and custom made doors and windows all come together to give the home its warm and comforting environment
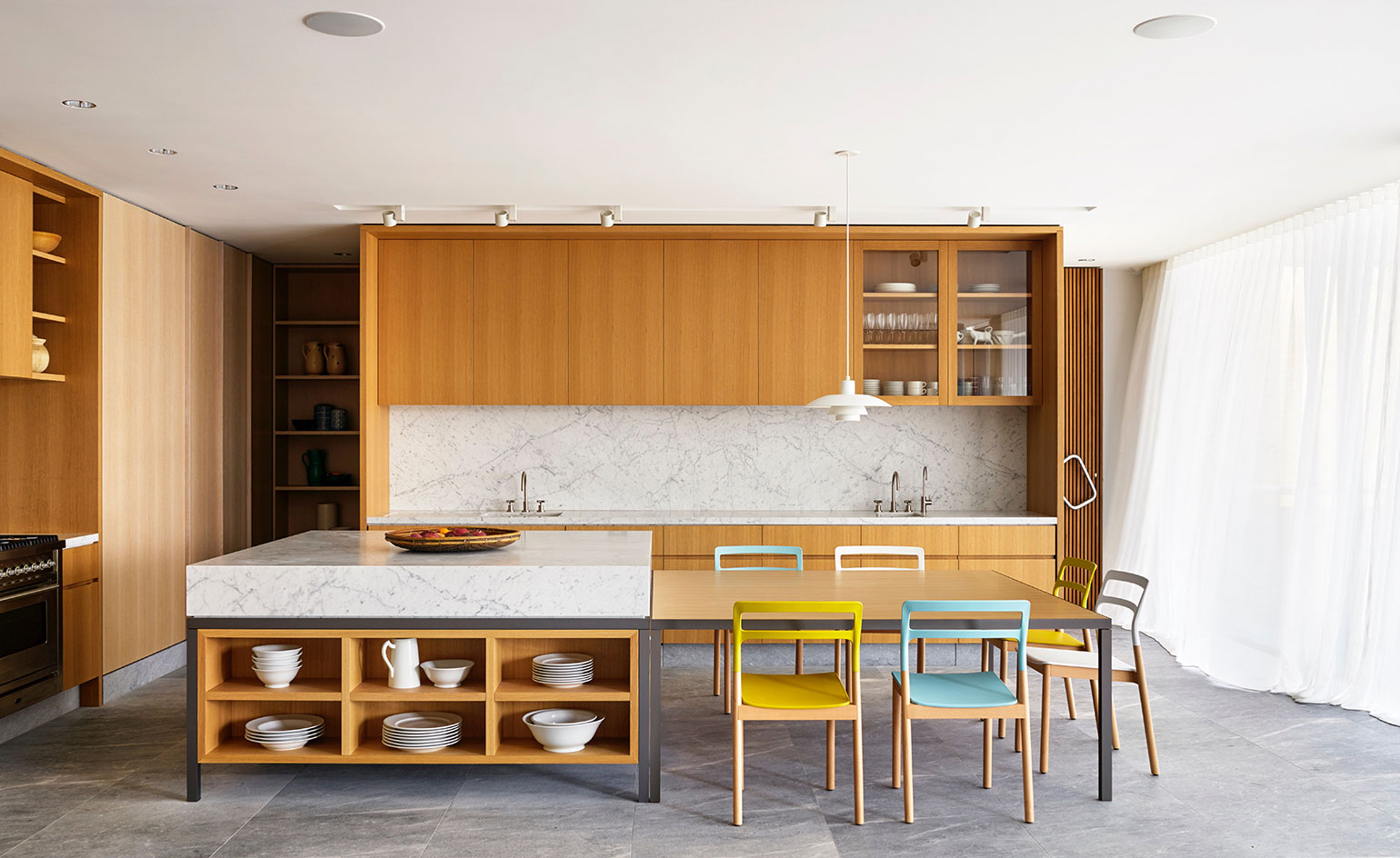
Each of the home’s public areas are treated uniquely, the private areas are sparse and enclosed, creating a calm privacy. The public areas open, with a higher ceiling height, also being ’richly furnished’ consequently creating a warm and homely space for its inhabitants
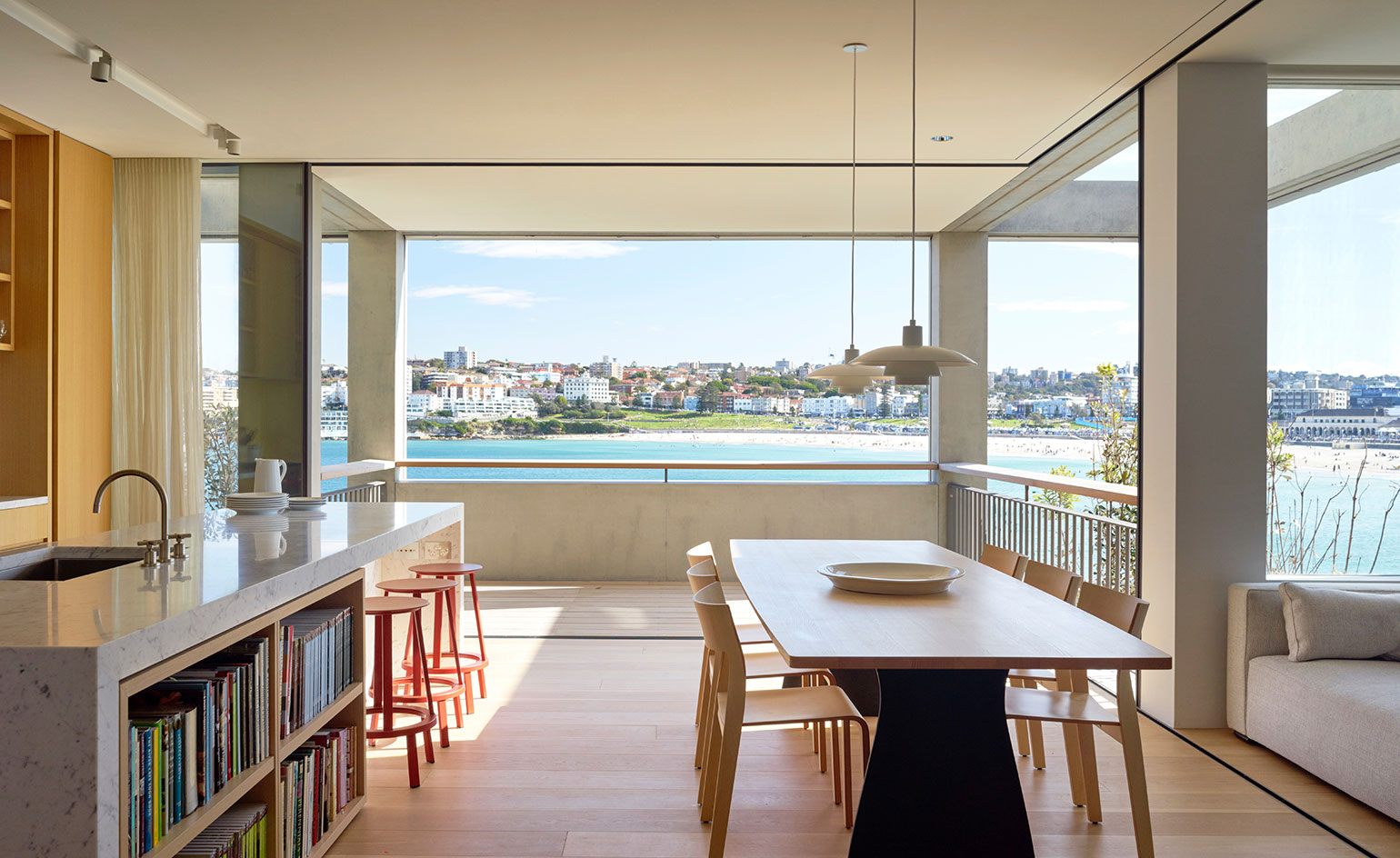
Carefully placed balconies and screens provide privacy and much needed protection from the elements, also adding a platform to observe the spanning views across Bondi’s ’crescent shaped’ bay
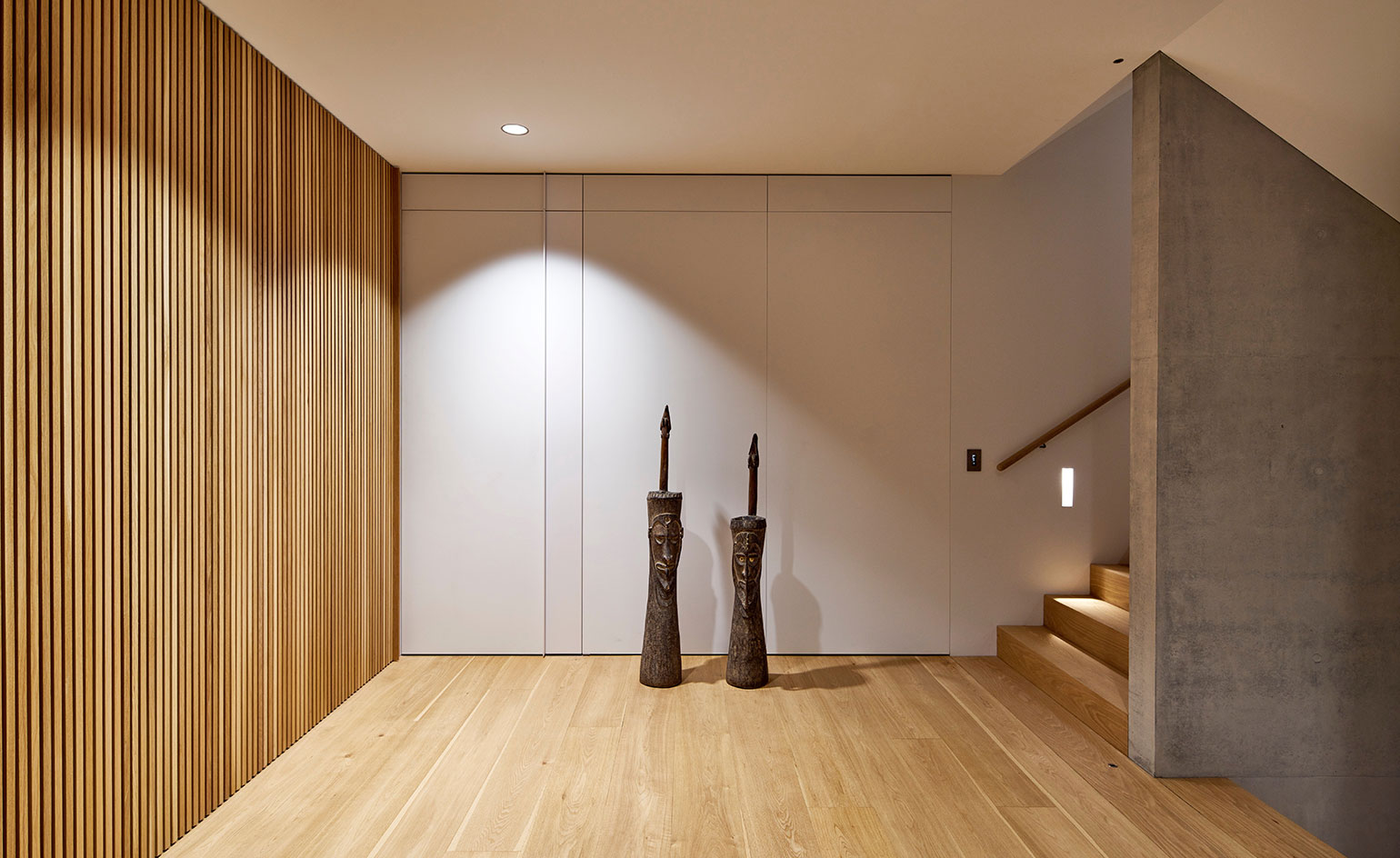
The interior is enriched with the owners’ collection of favourite possessions, consisting of family heirlooms, artwork and diverse pieces of furniture
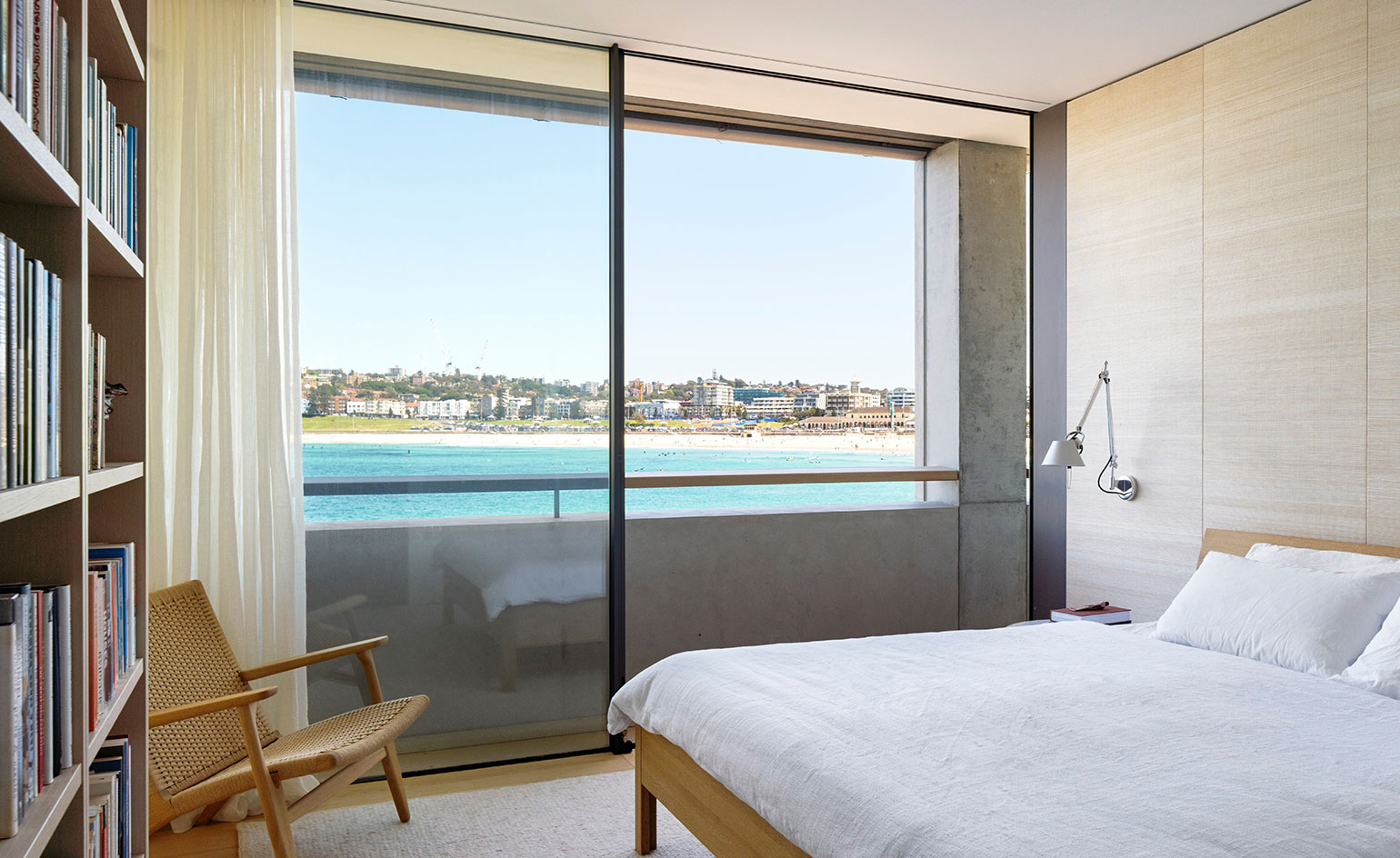
The home’s bedrooms have a lower ceiling height than the public areas of the property, the intention was to initiate a cosy and privatised atmosphere
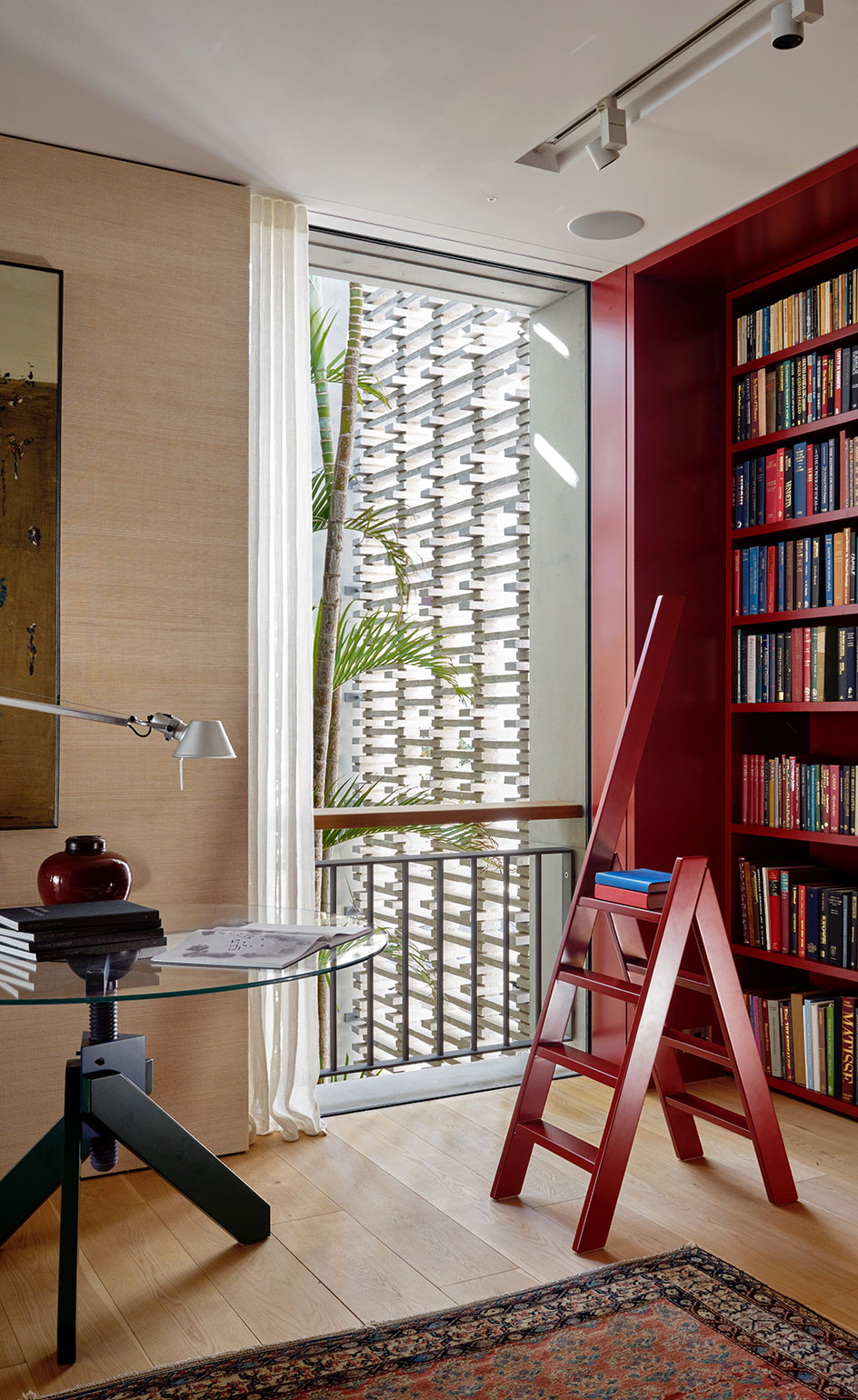
The ’constant’ material palette used assures that the indoor and outdoor spaces flow seamlessly throughout the property
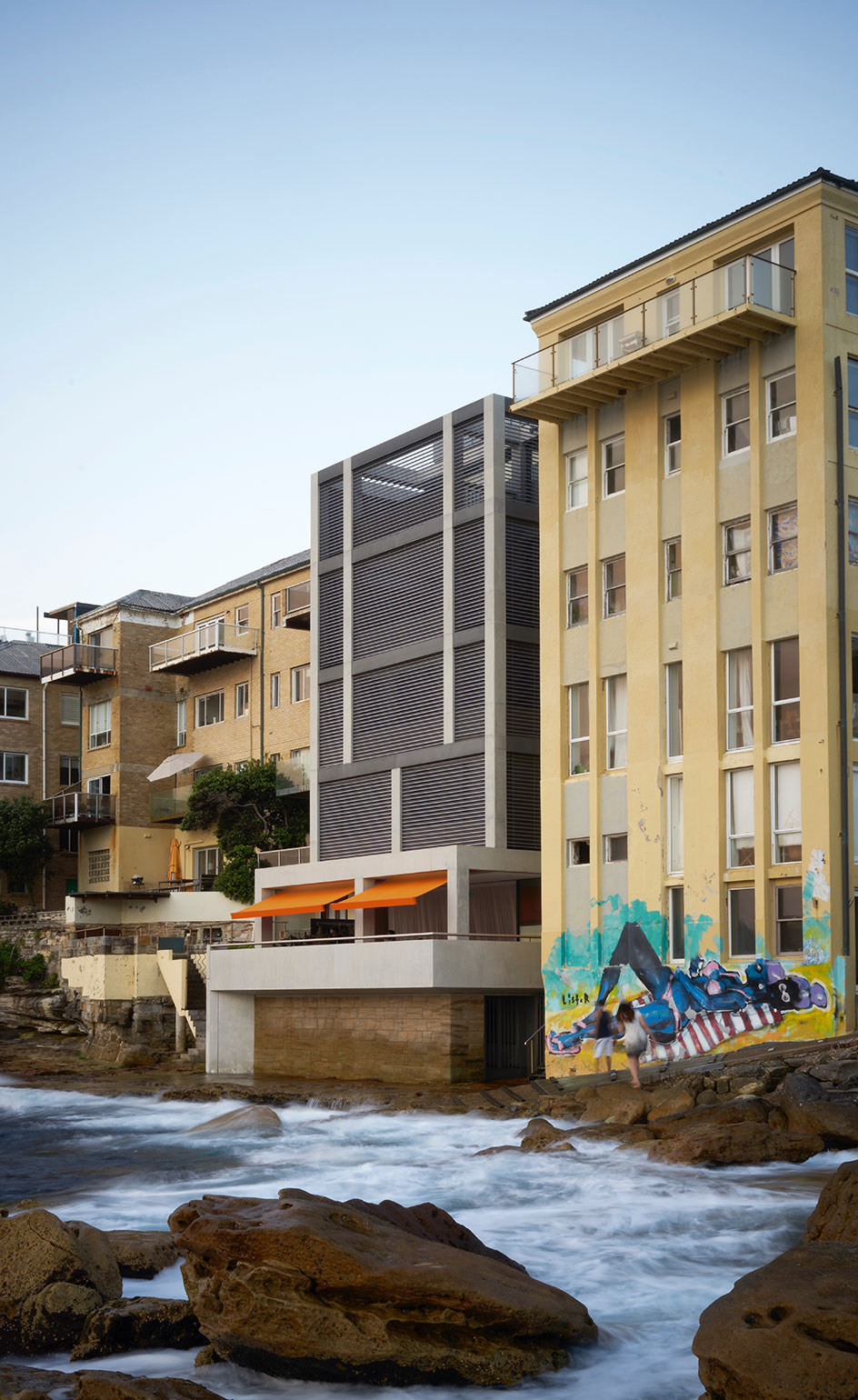
The floors are divided into a classical style vertical and horizontal grid, this allows for rooms and balconies to be recessed or projected from the structure, adapting to their required location, function and desired outlook
INFORMATION
For more information, visit the Tobias Partners website
Receive our daily digest of inspiration, escapism and design stories from around the world direct to your inbox.