Interactive floorplan: The Wilderness, UK
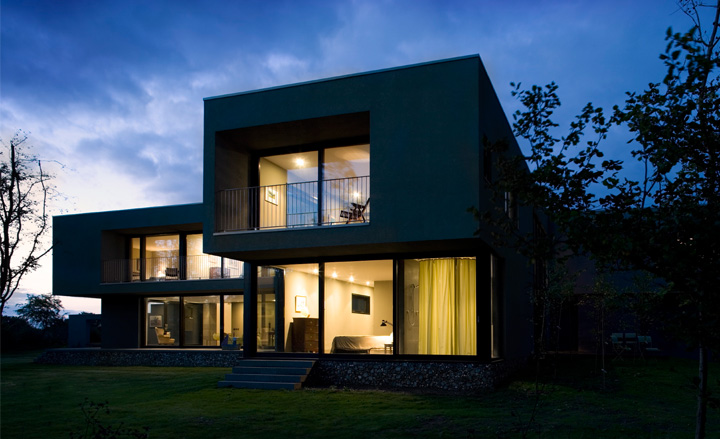
While the country house typology has been a significant part of the British architecture heritage and tradition for centuries, few examples of such houses have been built after the Second World War. Guidelines and policies regarding building in the countryside may be strict, but this did not stop London-based architects Paul + O seeking planning permission for a new house in Suffolk a few years ago. Their design was granted permission in 2003 and the architects, Paulo Marto and Paul Acland, set off to create their version of a thoroughly modern British country house.
The house, named The Wilderness, was completed a few months ago and sits discreetly in a Suffolk wood clearing. Its minimal shape creates a pleasant contrast to the softer natural environs, while extra trees and shrubs were planted in the expansive garden in order to make the transition from natural to man-made environment even more seamless. Moving inside the house, large glass openings frame the gorgeous landscape, connecting visually the interior with the exterior in every direction. Meanwhile, vertical vistas inside add to the house's airy feel and flowing interior.
The structure's asymmetrical volumes create an elegant low synthesis, enveloping in a grey-rendered steel structure the cruciform-shaped program layout. The Wilderness spans a vast 750sq m and includes several sitting areas and six bedrooms, as well as an indoor swimming pool and a double-height front hall with staircase and a gallery that create a truly grand entrance.
The structure, respectful both to its natural surroundings and its historical predecessors, combines traditional and modern elements in several different levels. Traditional and local material, such as oak and flint, are used in the interior while the scheme integrates contemporary environmental strategies such as rainwater harvesting, grey-water recycling and solar panels. Additionally, looking at the layout, it is clear that the architects drew inspiration from the traditional country house typology; the first-floor overhang is a contemporary interpretation of the traditional Suffolk medieval timber-framed house, while the interior spatial arrangement follows the tradition of the later 19th Century revivalist country houses.
Mixing old and new techniques of design and construction and respecting the sensitive natural site, Paul + O have created a house that works with its geographical and historical context while at the same time expresses its own time.
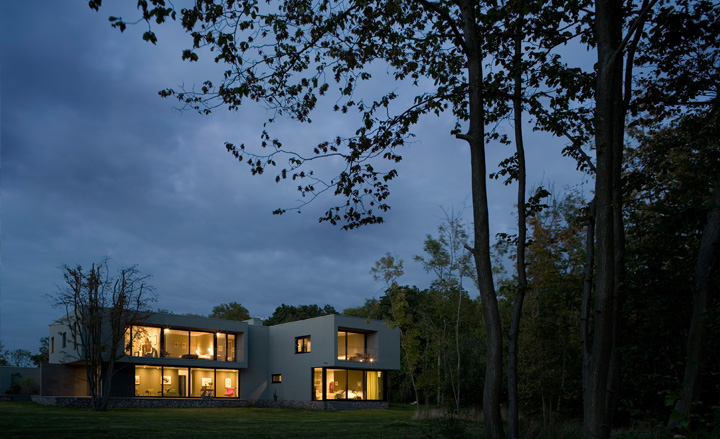
The house, named The Wilderness sits discreetly in a Suffolk wood clearing
Photography by Fernando Guerra
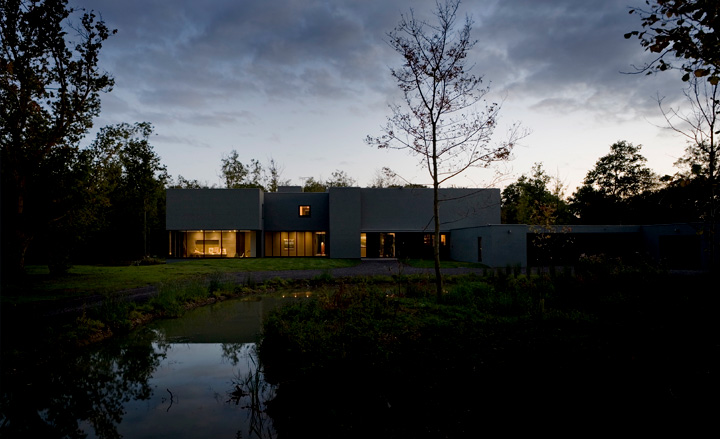
Its minimal shape creates a pleasant contrast to the softer natural environs, while extra trees and shrubs were planted in the expansive garden in order to make the transition from natural to man-made environment even more seamless
Photography by Fernando Guerra
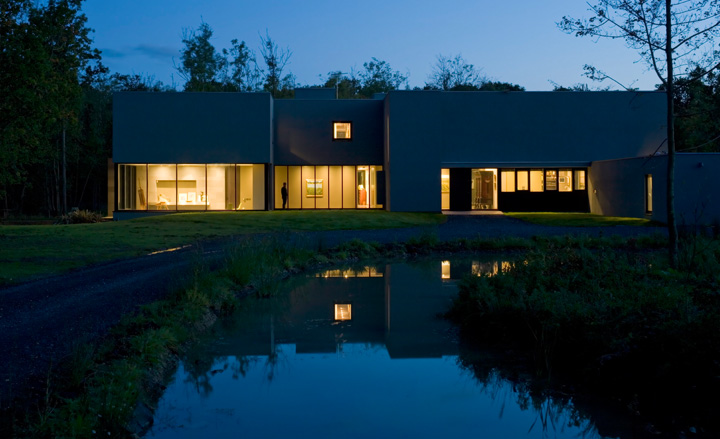
The Wilderness spans 750sq m and includes several sitting areas and six bedrooms, as well as an indoor swimming pool and a double height front hall
Photography by Fernando Guerra
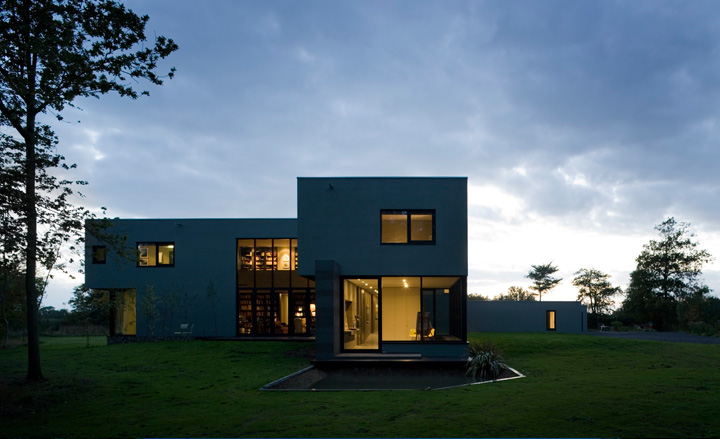
The structure, respectful both to its natural surroundings and its historical predecessors, combines traditional and modern elements in several different levels. Traditional and local material, such as oak and flint, are used in the interior while the scheme integrates contemporary environmental strategies such as rainwater harvesting, grey-water recycling and solar panels
Photography by Fernando Guerra
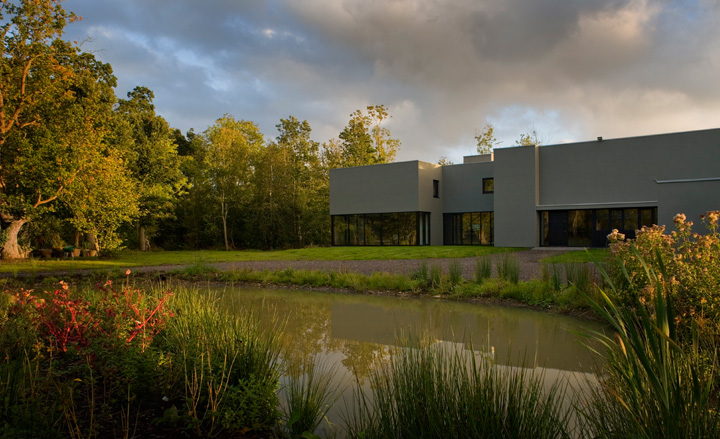
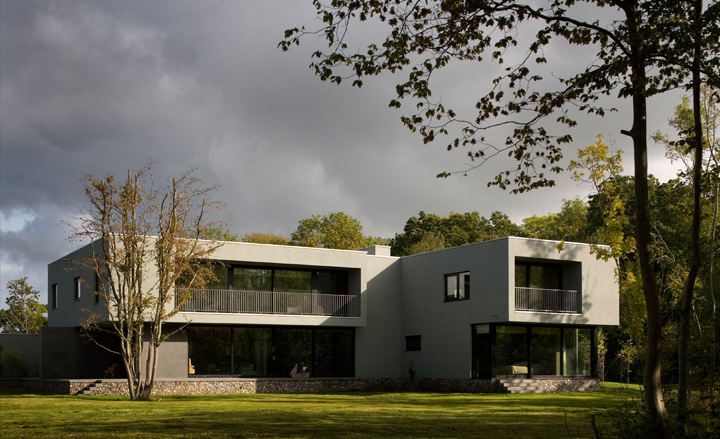
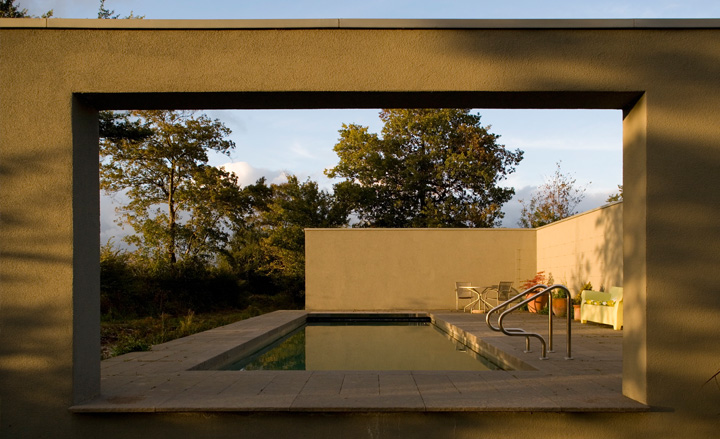
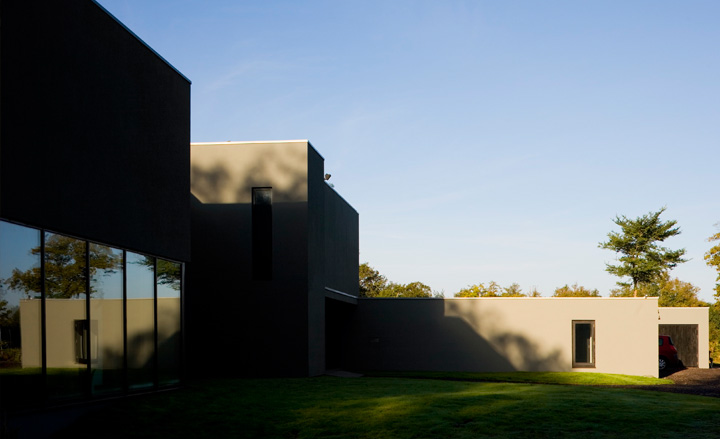
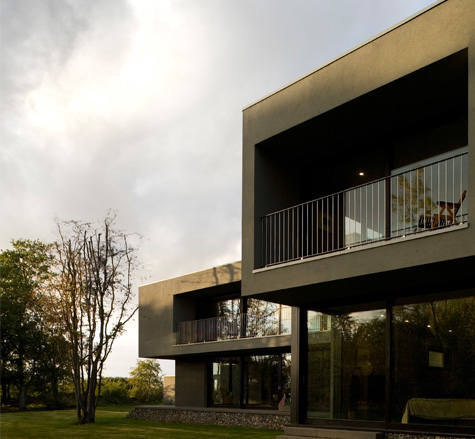
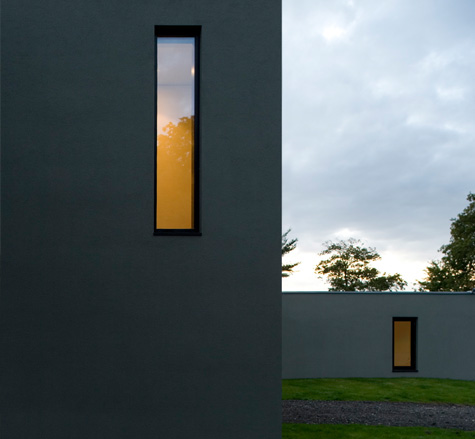
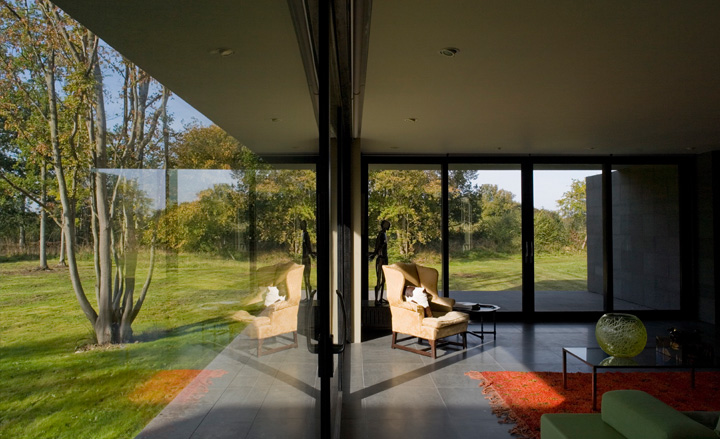
Large glass openings frame the gorgeous landscape, connecting visually the interior with the exterior towards every direction. Meanwhile, vertical vistas inside add to the house’s airy feel and flowing interior.
Photography by Fernando Guerra
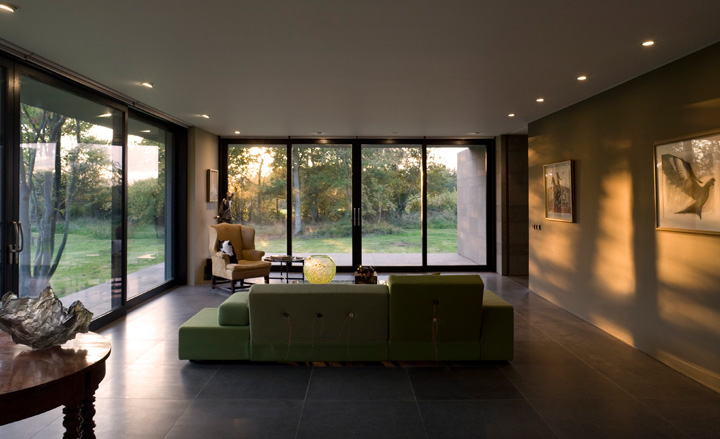
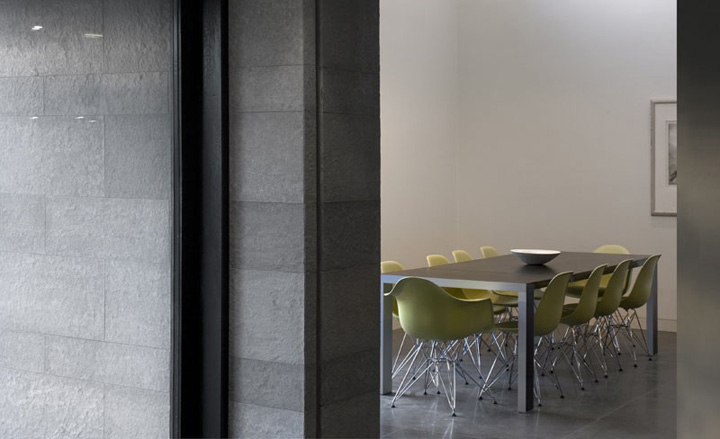
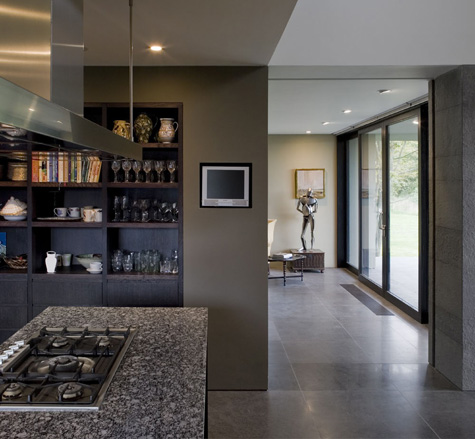
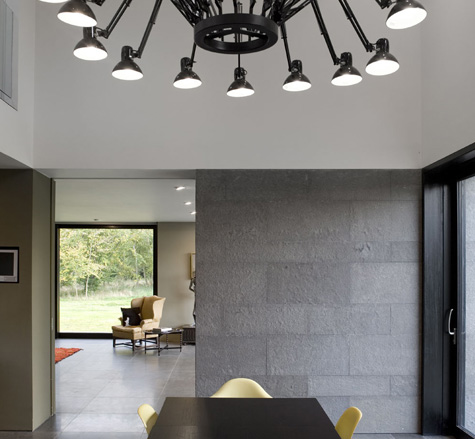
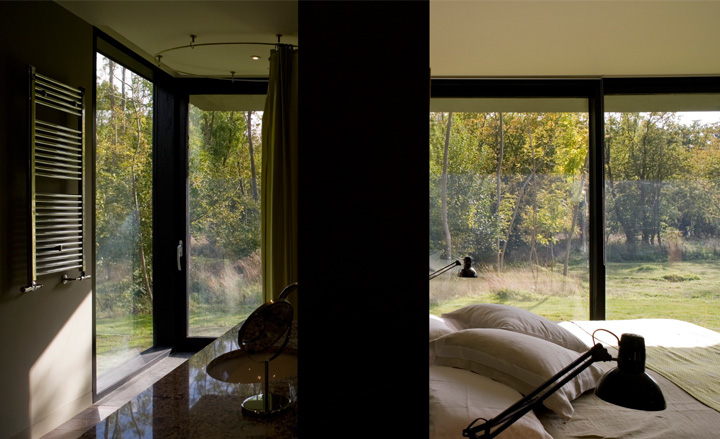
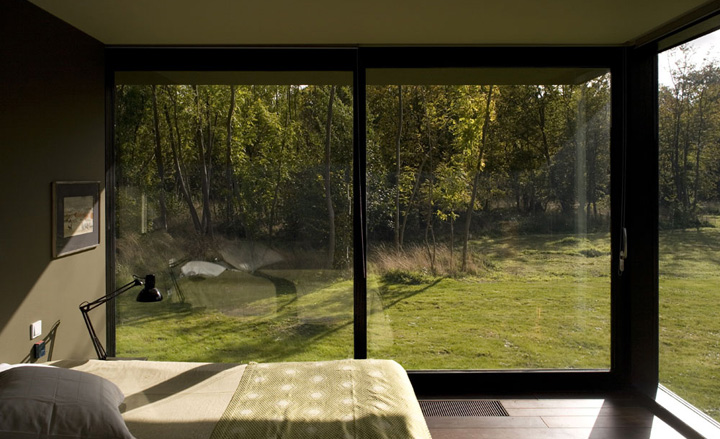
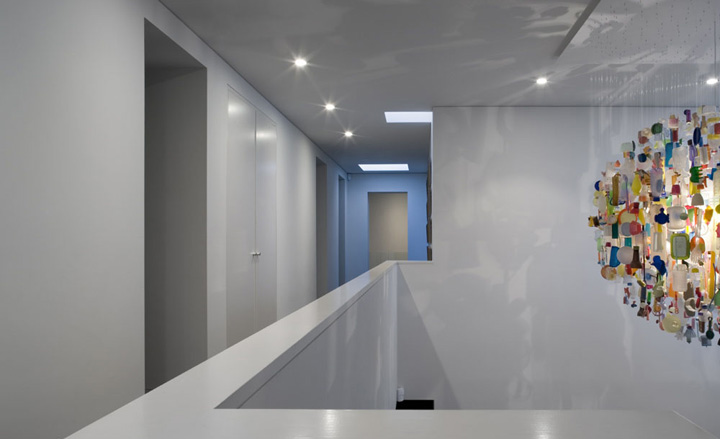
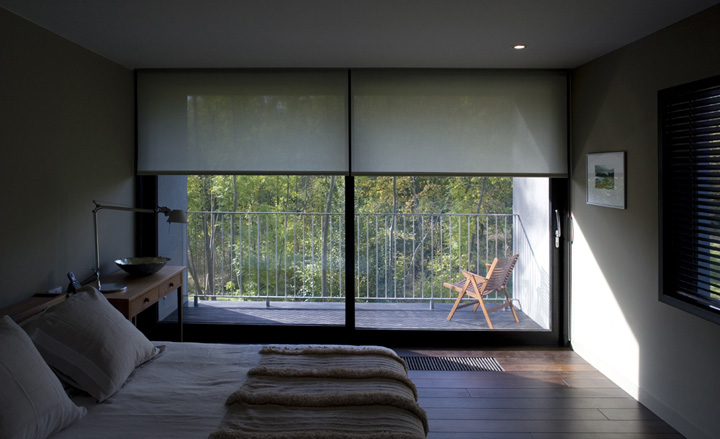
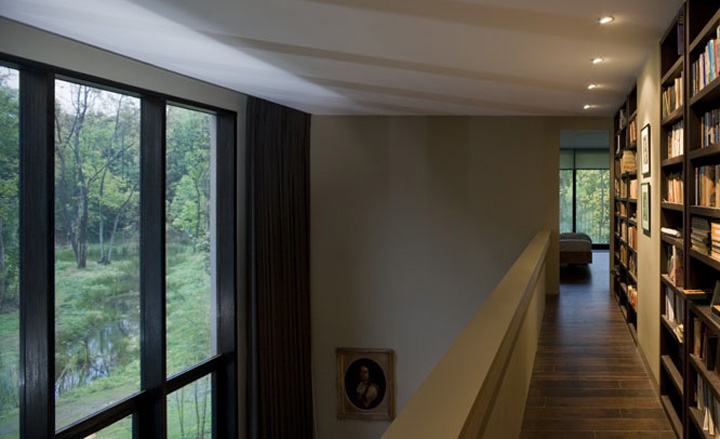
Receive our daily digest of inspiration, escapism and design stories from around the world direct to your inbox.
Ellie Stathaki is the Architecture & Environment Director at Wallpaper*. She trained as an architect at the Aristotle University of Thessaloniki in Greece and studied architectural history at the Bartlett in London. Now an established journalist, she has been a member of the Wallpaper* team since 2006, visiting buildings across the globe and interviewing leading architects such as Tadao Ando and Rem Koolhaas. Ellie has also taken part in judging panels, moderated events, curated shows and contributed in books, such as The Contemporary House (Thames & Hudson, 2018), Glenn Sestig Architecture Diary (2020) and House London (2022).
-
 Discover the cool and offbeat designs of jeweller Inesa Kovalova
Discover the cool and offbeat designs of jeweller Inesa KovalovaInesa Kovalova's jewellery celebrates a mix of mediums and materials
-
 A group of friends built this California coastal home, rooted in nature and modern design
A group of friends built this California coastal home, rooted in nature and modern designNestled in the Sea Ranch community, a new coastal home, The House of Four Ecologies, is designed to be shared between friends, with each room offering expansive, intricate vistas
-
 Men’s Fashion Week A/W 2026 is almost here. Here’s what to expect
Men’s Fashion Week A/W 2026 is almost here. Here’s what to expectFrom this season’s roster of Pitti Uomo guest designers to Jonathan Anderson’s sophomore men’s collection at Dior – as well as Véronique Nichanian’s Hermès swansong – everything to look out for at Men’s Fashion Week A/W 2026
-
 Step inside this perfectly pitched stone cottage in the Scottish Highlands
Step inside this perfectly pitched stone cottage in the Scottish HighlandsA stone cottage transformed by award-winning Glasgow-based practice Loader Monteith reimagines an old dwelling near Inverness into a cosy contemporary home
-
 This curved brick home by Flawk blends quiet sophistication and playful details
This curved brick home by Flawk blends quiet sophistication and playful detailsDistilling developer Flawk’s belief that architecture can be joyful, precise and human, Runda brings a curving, sculptural form to a quiet corner of north London
-
 A compact Scottish home is a 'sunny place,' nestled into its thriving orchard setting
A compact Scottish home is a 'sunny place,' nestled into its thriving orchard settingGrianan (Gaelic for 'sunny place') is a single-storey Scottish home by Cameron Webster Architects set in rural Stirlingshire
-
 Porthmadog House mines the rich seam of Wales’ industrial past at the Dwyryd estuary
Porthmadog House mines the rich seam of Wales’ industrial past at the Dwyryd estuaryStröm Architects’ Porthmadog House, a slate and Corten steel seaside retreat in north Wales, reinterprets the area’s mining and ironworking heritage
-
 Arbour House is a north London home that lies low but punches high
Arbour House is a north London home that lies low but punches highArbour House by Andrei Saltykov is a low-lying Crouch End home with a striking roof structure that sets it apart
-
 A former agricultural building is transformed into a minimal rural home by Bindloss Dawes
A former agricultural building is transformed into a minimal rural home by Bindloss DawesZero-carbon design meets adaptive re-use in the Tractor Shed, a stripped-back house in a country village by Somerset architects Bindloss Dawes
-
 RIBA House of the Year 2025 is a ‘rare mixture of sensitivity and boldness’
RIBA House of the Year 2025 is a ‘rare mixture of sensitivity and boldness’Topping the list of seven shortlisted homes, Izat Arundell’s Hebridean self-build – named Caochan na Creige – is announced as the RIBA House of the Year 2025
-
 In addition to brutalist buildings, Alison Smithson designed some of the most creative Christmas cards we've seen
In addition to brutalist buildings, Alison Smithson designed some of the most creative Christmas cards we've seenThe architect’s collection of season’s greetings is on show at the Roca London Gallery, just in time for the holidays