Double vision: Inarc Architects design twin houses in Melbourne’s Fitzroy
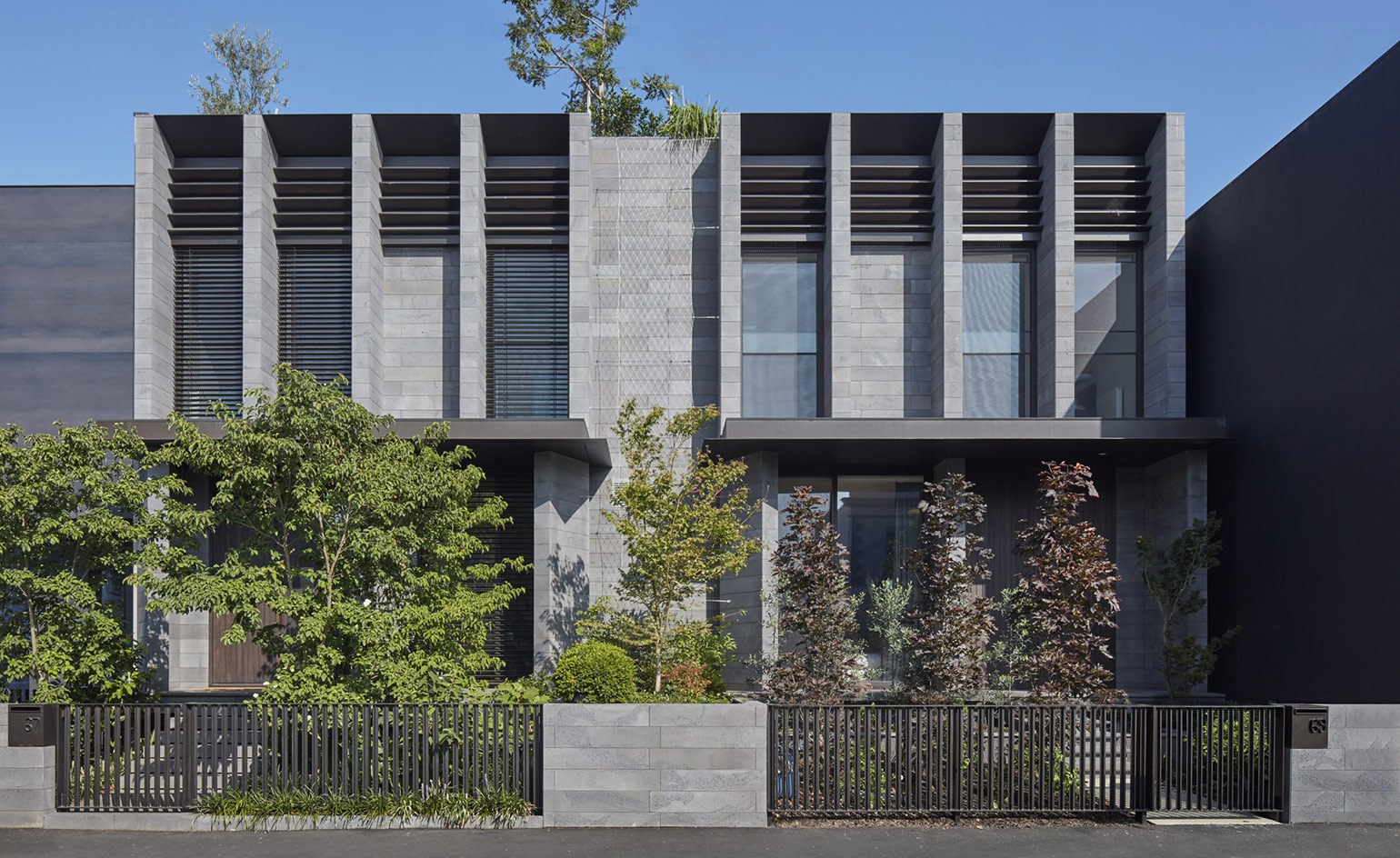
Receive our daily digest of inspiration, escapism and design stories from around the world direct to your inbox.
You are now subscribed
Your newsletter sign-up was successful
Want to add more newsletters?

Daily (Mon-Sun)
Daily Digest
Sign up for global news and reviews, a Wallpaper* take on architecture, design, art & culture, fashion & beauty, travel, tech, watches & jewellery and more.

Monthly, coming soon
The Rundown
A design-minded take on the world of style from Wallpaper* fashion features editor Jack Moss, from global runway shows to insider news and emerging trends.

Monthly, coming soon
The Design File
A closer look at the people and places shaping design, from inspiring interiors to exceptional products, in an expert edit by Wallpaper* global design director Hugo Macdonald.
Heritage-listed areas are generally approached with trepidation, given the strict local council guidelines when a ‘new kid’ on the block arrives. However, Inarc Architects designed not one, but two contemporary townhouses in a heritage-listed streetscape in Fitzroy, Melbourne. Framed by Victorian terrace homes, the two sawn bluestone townhouses sit quietly in this inner-city street.
‘We wanted to respect the past, but also create contemporary two townhouses for two couples, who are also friends,’ says architect Reno Rizzo, co director of Inarc Architects, who worked closely with the firm’s co-director interior designer, Christopher Hansson.
As with the neighbouring Victorian terraces, many of which are elevated above the street on bluestone plinths, these townhouses are perched above their contemporary steel picket fences, with lush front gardens. Although the pair appears identical from the street, each one is considerably different inside, both in the configuration of rooms and interior finishes.
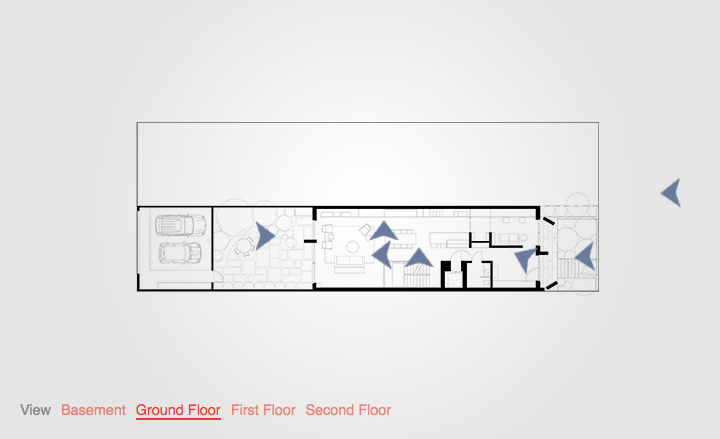
Take an interactive tour of The Eyrie
The larger of the two, called the Eyrie and approximately 430 sq m, is spread across four levels, including a basement, with a detached car-stacking system located at the rear of the property to accommodate four cars. ‘Although our clients are empty nesters and scaling down from their large home in the suburbs, their brief was still for an extensive program of required spaces,’ says Hansson.
At basement level there’s a games room and a wine cellar, together with a separate laundry and storage areas. And on the first floor, perched above the street, is a separate study that allows the owners to watch locals strolling by. A generous open plan kitchen, dining and lounge area, linked to the rear courtyard – style garden, designed by Robert Boyle, with generous glazing, allows the blurring of lines between indoors and out. Bedrooms, including the main bedroom suite, are located on the middle level, and on the top level there’s a second living area/self-contained suite for guests.
On either side of this floor are terraces, one offering views of Melbourne’s skyline, the other of the Dandenong Ranges in the distance. And piercing the four levels is a striking white powder-coated steel staircase, with a skylight above to bring natural light into the core. ‘It’s quite a narrow site, so bringing light into the centre of the house was a key strategy,’ adds Rizzo.
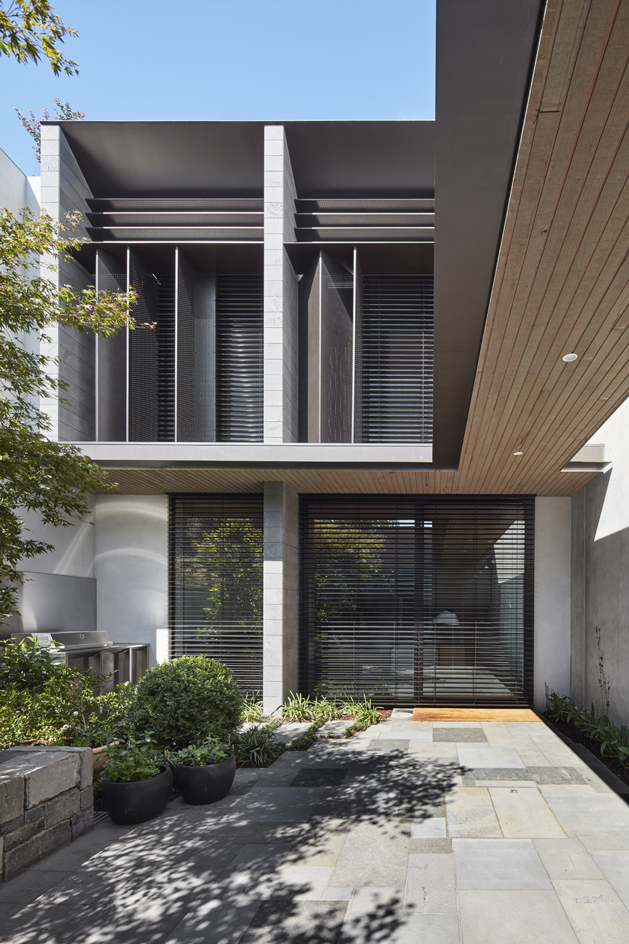
The two buildings sit on a heritage-listed street, within a typical row of houses
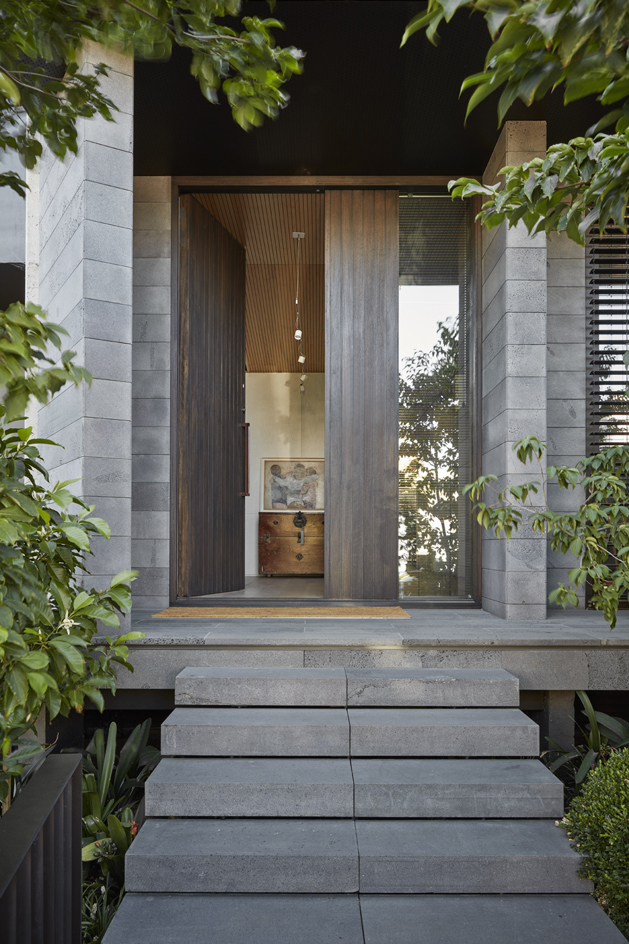
One of the two homes is larger than the other, and is called the Eyrie
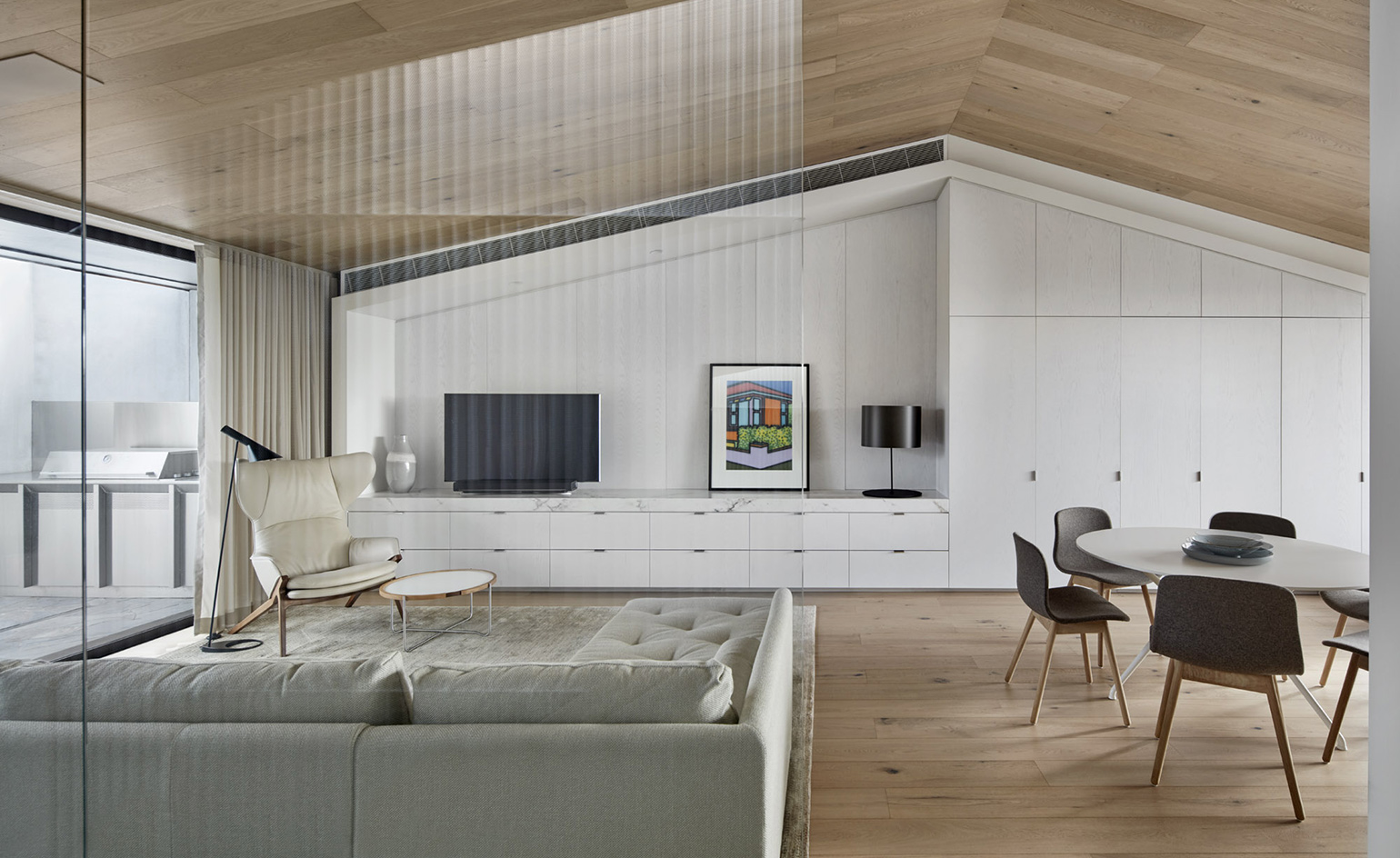
It spans approximately 430 sq m and is spread across four levels
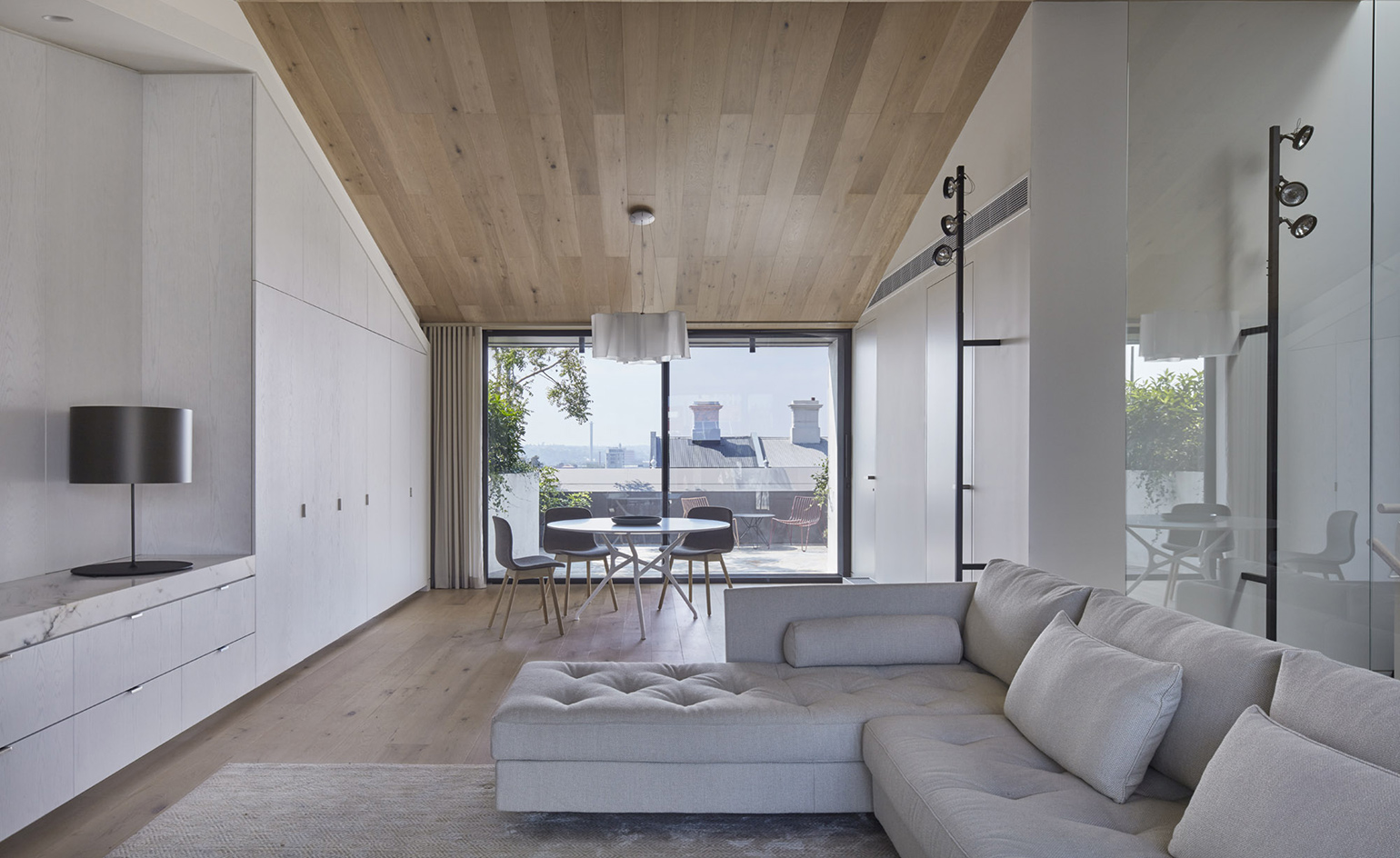
The top floor contains a living space that also acts as a self-contained suite for guests

The house contains a generous open plan living, dining and kitchen area
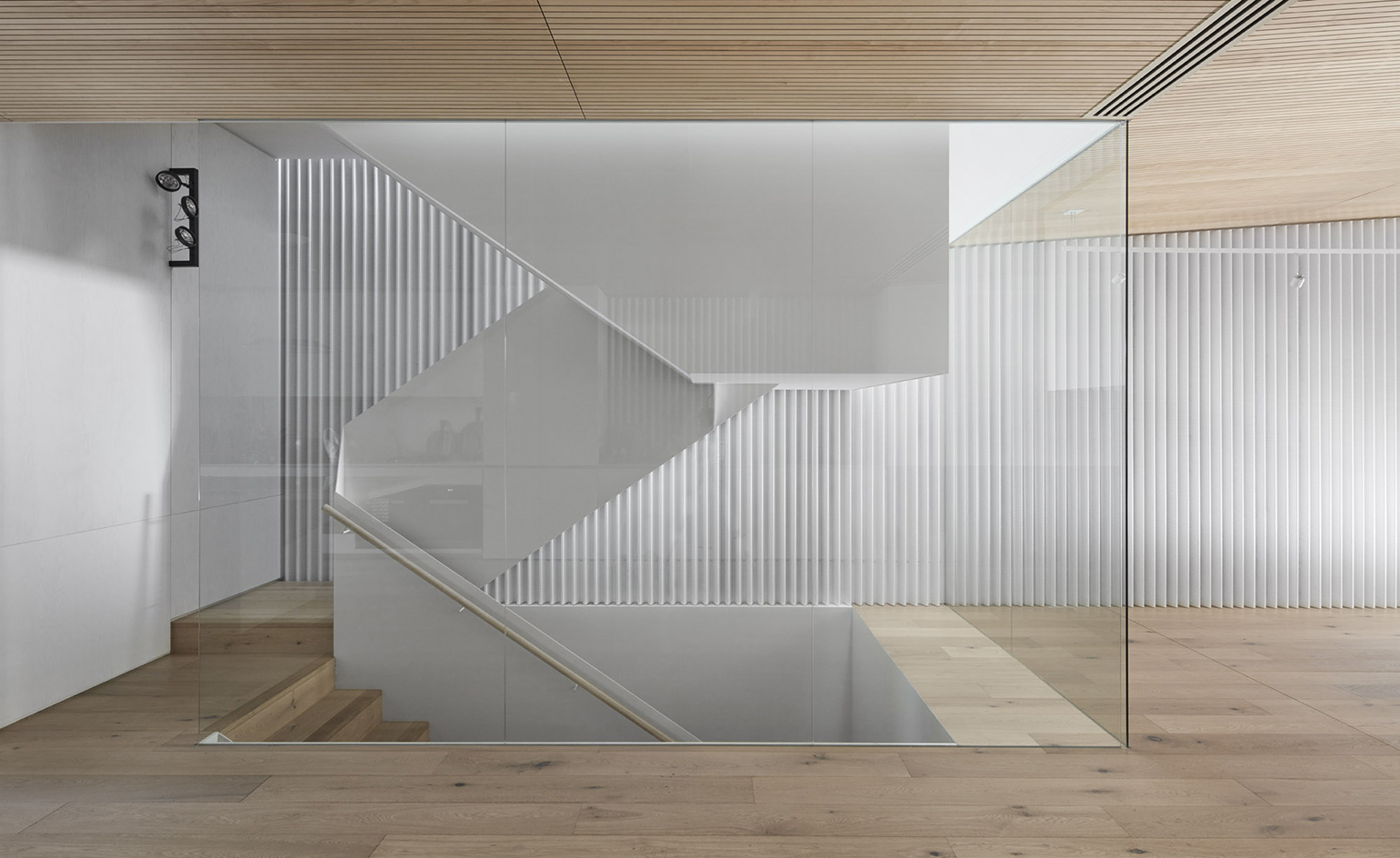
Piercing the four levels is a striking white powder-coated steel staircase
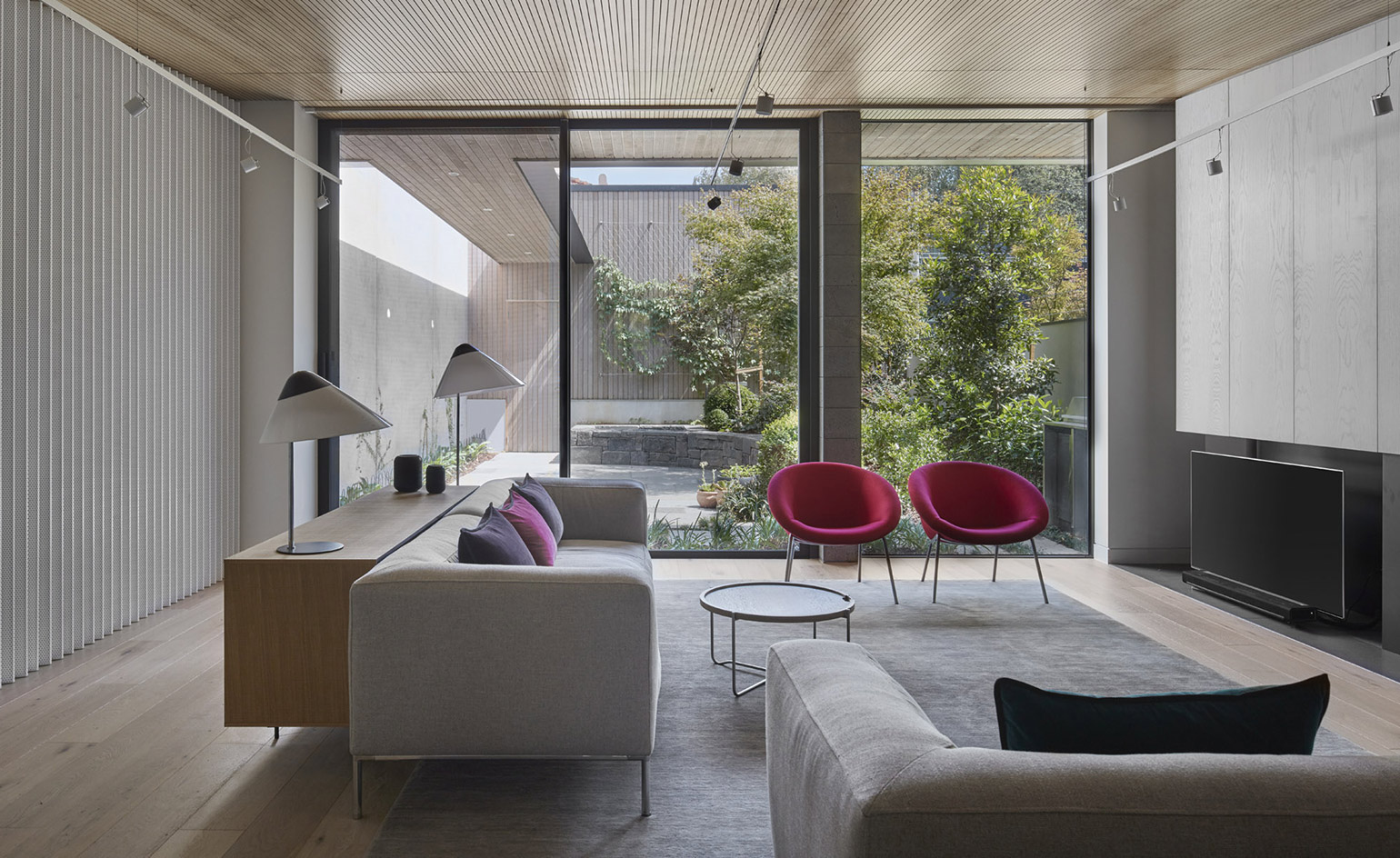
The house’s main lounge is linked to the rear courtyard and garden, designed by Robert Doyle
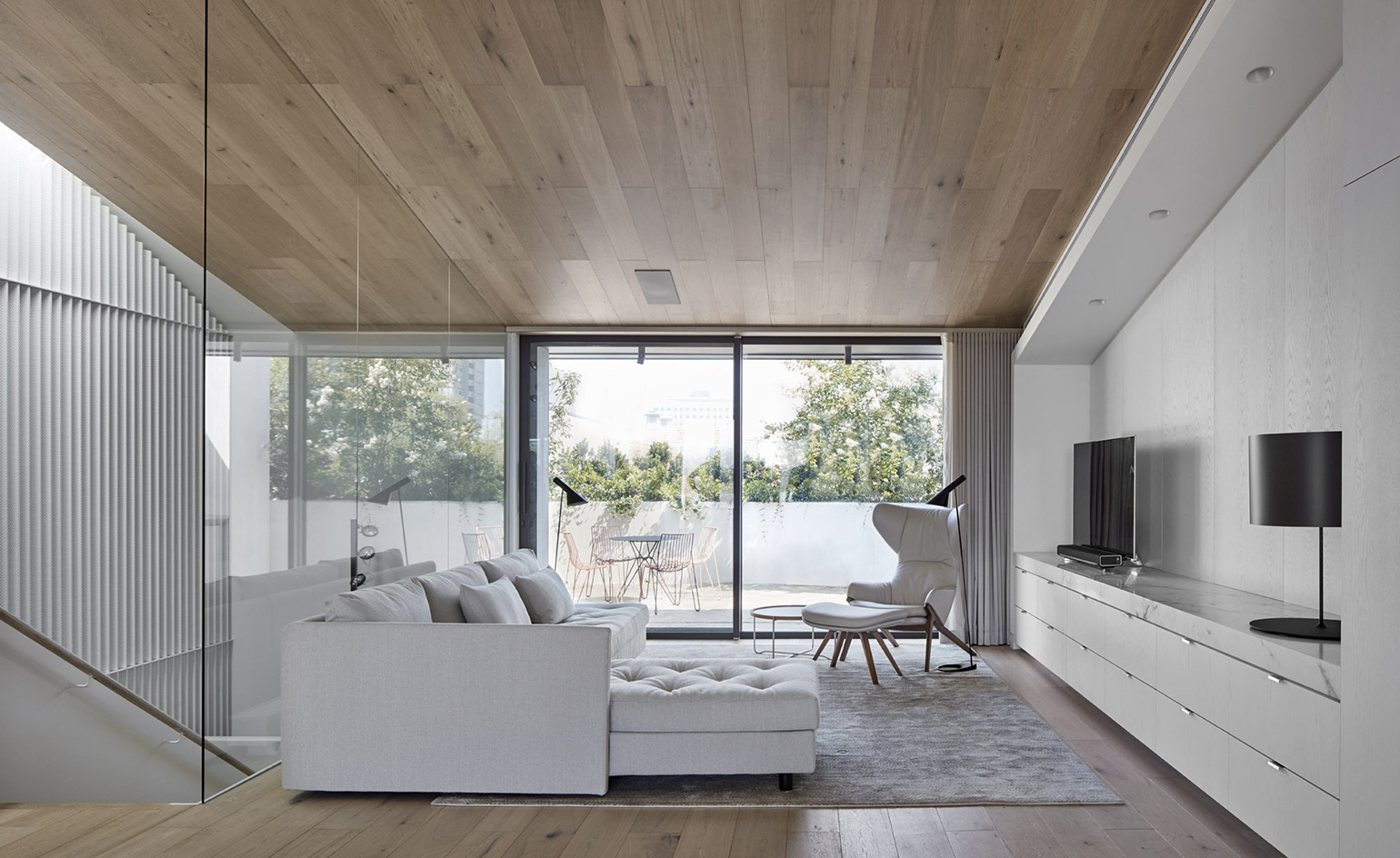
Generous glazing allows the blurring of lines between indoors and out throughout the house
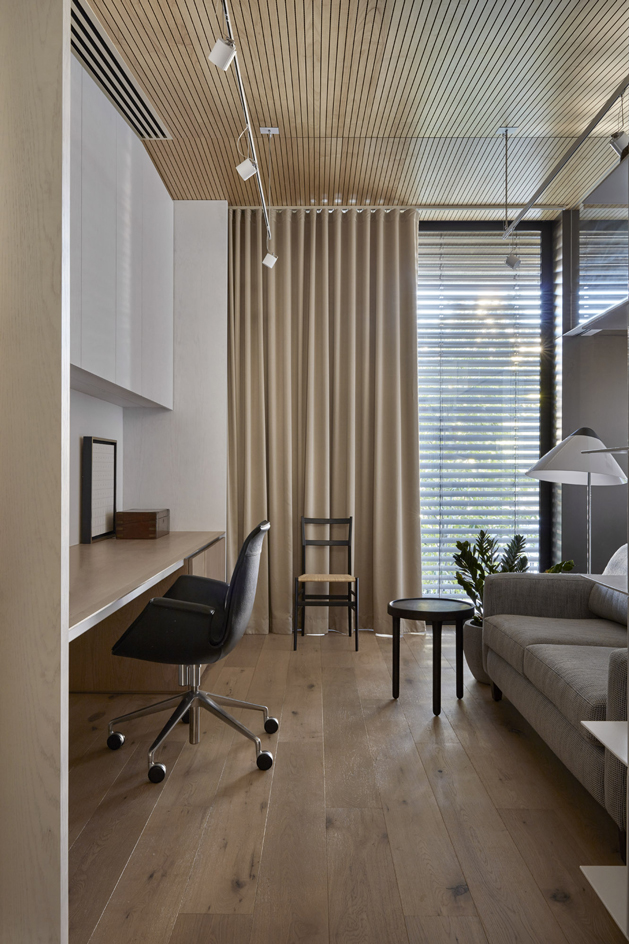
On the first floor, perched above the street, is a separate study that allows the owners to watch locals strolling by
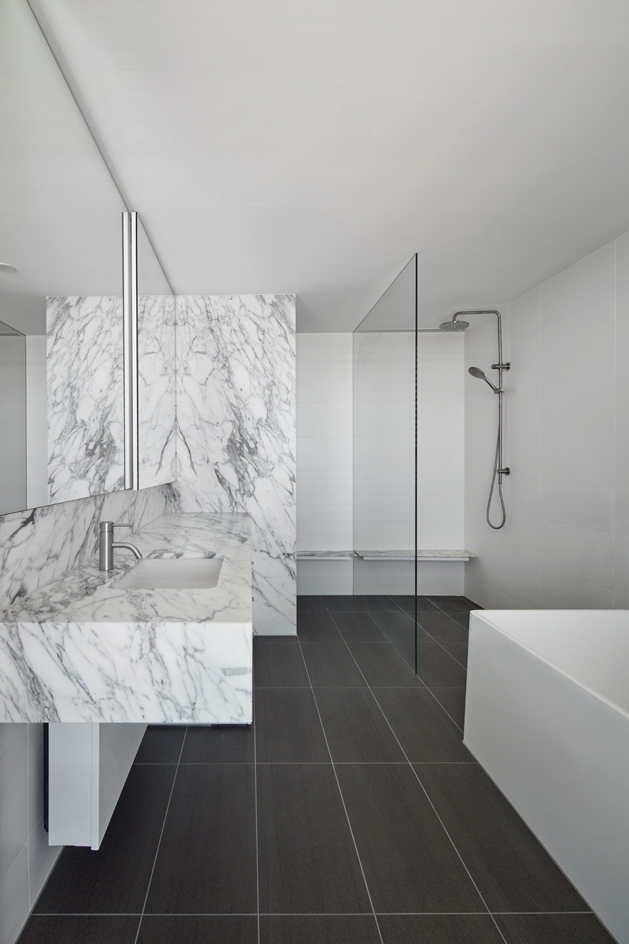
Bedrooms and bathrooms, including the main bedroom suite, are located on the middle level
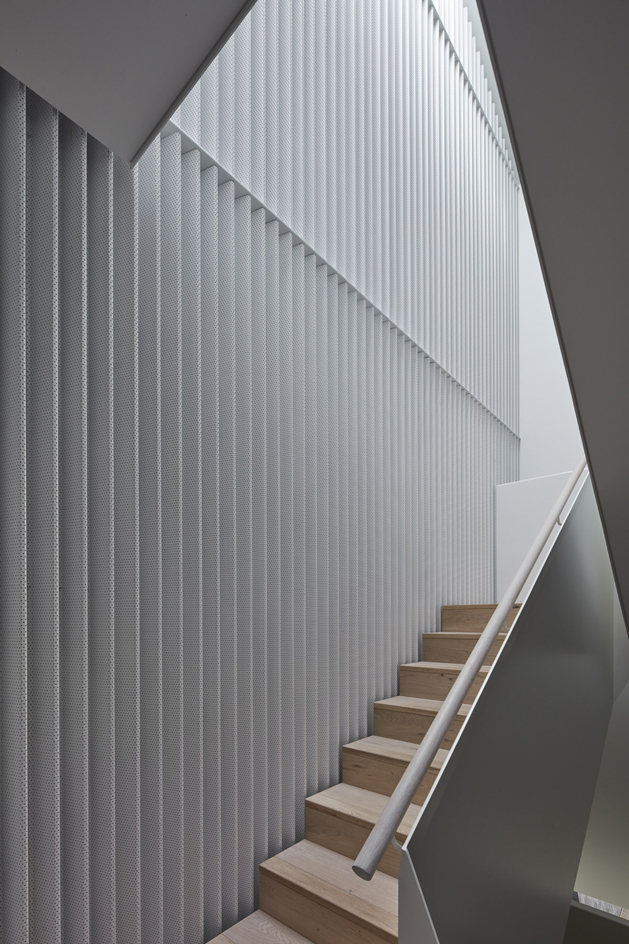
A skylight above the main staircase brings natural light into the building’s core
INFORMATION
For more information visit Inarc Architects's website
Receive our daily digest of inspiration, escapism and design stories from around the world direct to your inbox.
Stephen Crafti started writing on Architecture & Design in the early 1990s after purchasing a modernist 1950s house designed by Neil Montgomery. Fast forward several decades, Crafti is still as passionate and excited about seeing and writing on contemporary architecture and design, having published 50 books to date as well as writing for leading newspapers and magazines.