Interactive floor plan: Stable Acre House, Norfolk

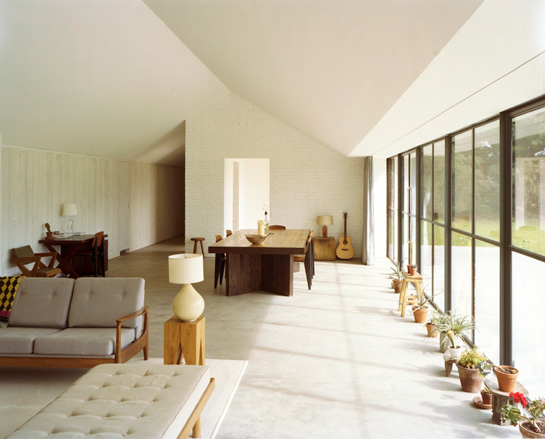
Receive our daily digest of inspiration, escapism and design stories from around the world direct to your inbox.
You are now subscribed
Your newsletter sign-up was successful
Want to add more newsletters?

Daily (Mon-Sun)
Daily Digest
Sign up for global news and reviews, a Wallpaper* take on architecture, design, art & culture, fashion & beauty, travel, tech, watches & jewellery and more.

Monthly, coming soon
The Rundown
A design-minded take on the world of style from Wallpaper* fashion features editor Jack Moss, from global runway shows to insider news and emerging trends.

Monthly, coming soon
The Design File
A closer look at the people and places shaping design, from inspiring interiors to exceptional products, in an expert edit by Wallpaper* global design director Hugo Macdonald.
One of the country’s most talked-about emerging talents, Cambridge and Columbia University graduate architect David Kohn set up his London studio in 2007. Benefiting from a long stint at Caruso St John, during which he served as project architect for award-winning projects like the Museum of Childhood and Gagosian Gallery, the practice also won the Young Architects of the Year award just two years since its creation, bringing the young firm to the forefront of the country’s up-and-coming new architects.
The Stable Acre house is Kohn’s latest offering – a minimal and respectful stable conversion in Norfolk, showcasing the architect’s markedly refined aesthetic, designed for London-based gallerist Stuart Shave.
Built in the ruins of a 19th-century stable complex, the house is a long orthogonal brick structure – an agglomeration of houses - with an open living space nestled between two smaller pavilions and a more closed volume, which serve as entrance areas and the house’s private spaces respectively. The materials used are simple; oak cladding, a metal roof, concrete floor and white-painted brick. 'The contemporary construction and material complete an, albeit functional, ruin,' says the architect. Newly completed, the project is the practice’s first major residential commission and together with Kohn’s recent Skyroom project, the bespoke temporary rooftop venue sitting on the Architecture Foundation HQ in Southwark this autumn, it places the architect firmly on our architecture radar.
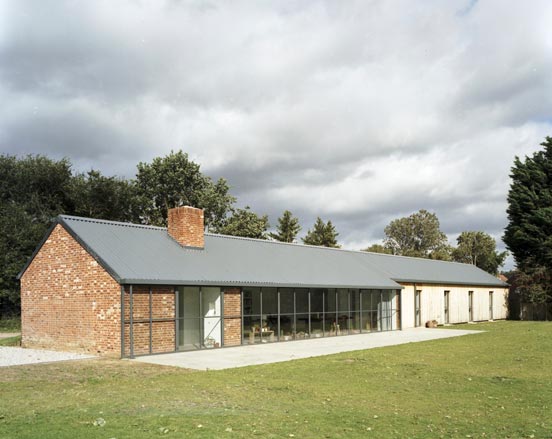
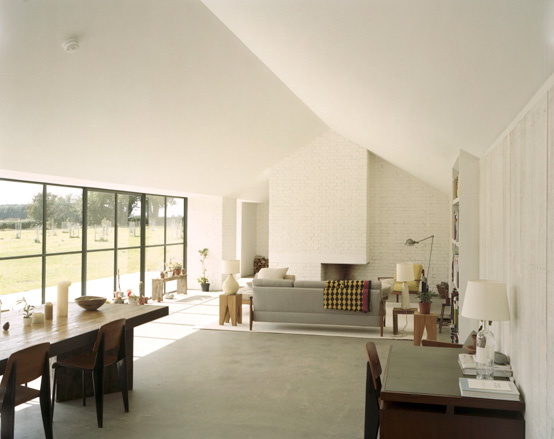
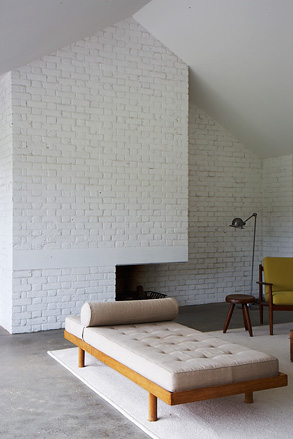
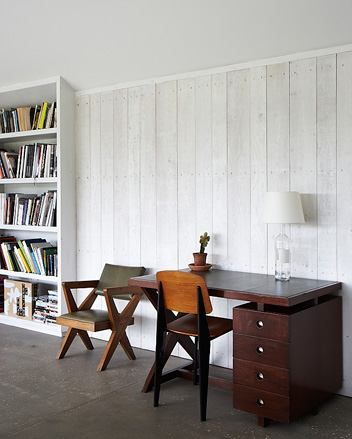
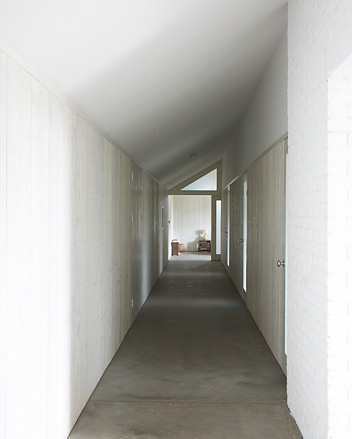
Interactive floor plan: Stable Acre Barn, Norfolk, by Architect David Kohn
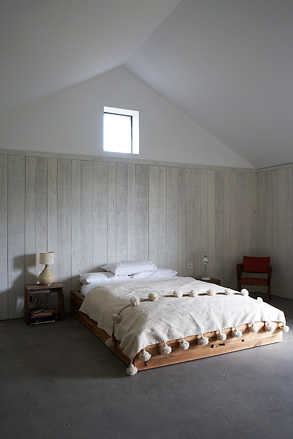
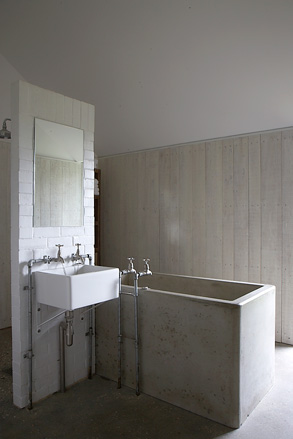

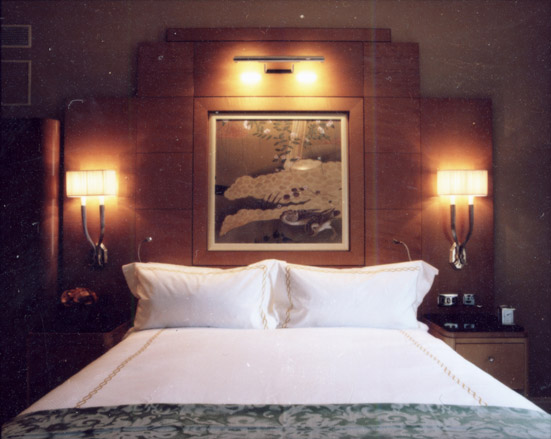
After an extensive three year, £200m renovation, London's Savoy has finally reopened
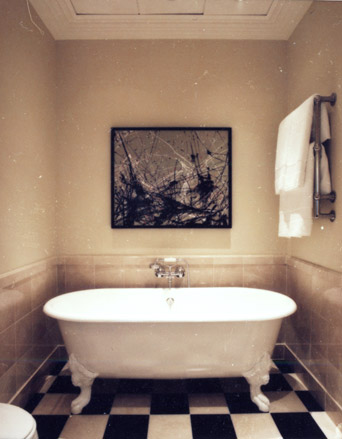
’It wasn’t about changing the hotel. It was about restoring it’
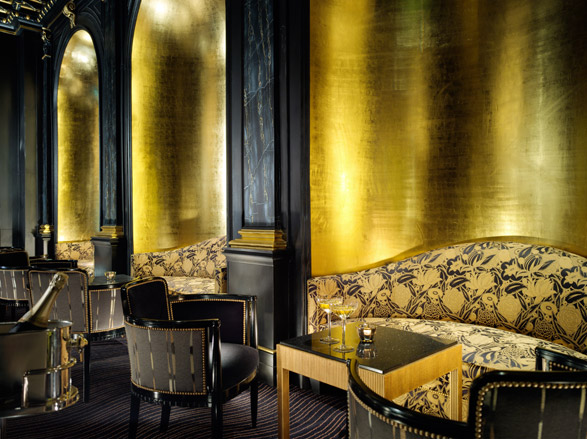
The Beaufort Bar offers an impressive range of vintage champagnes available by the glass
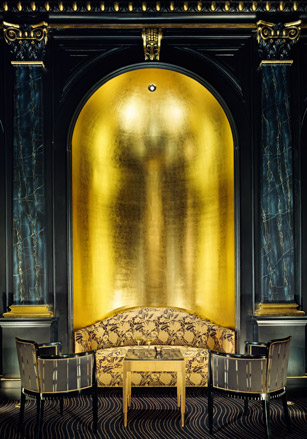

Pentagram’s John Rushworth took inspiration from the 40ft neon lettering on the hotel’s canopy for the new logo...
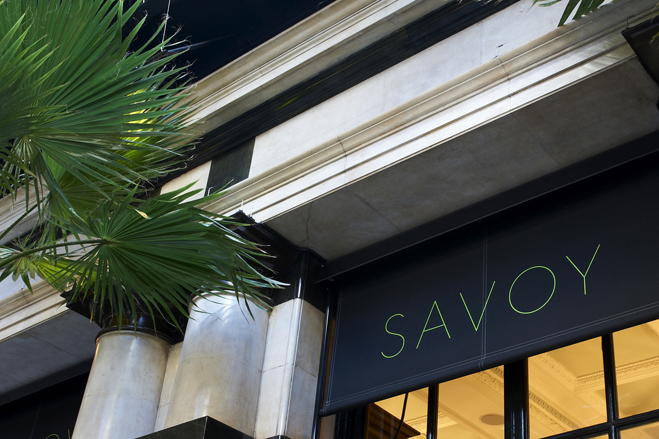
...reinterpreting it in a fresh, restrained yet elegant manner

Brent Dzekciorius: Best British Designers:
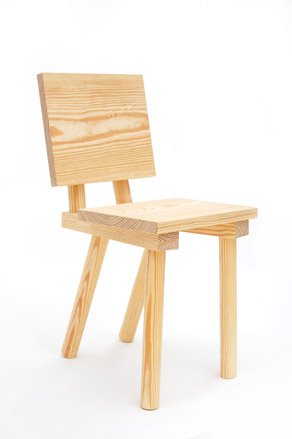
Glass Hill: Phillips de Pury's first edition chair
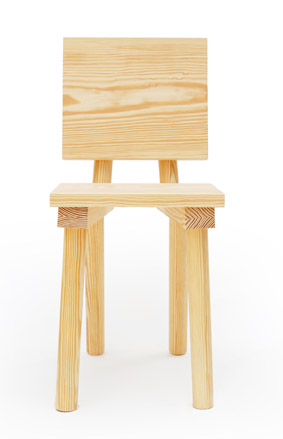
Glass Hill: Phillips de Pury’s first edition chair
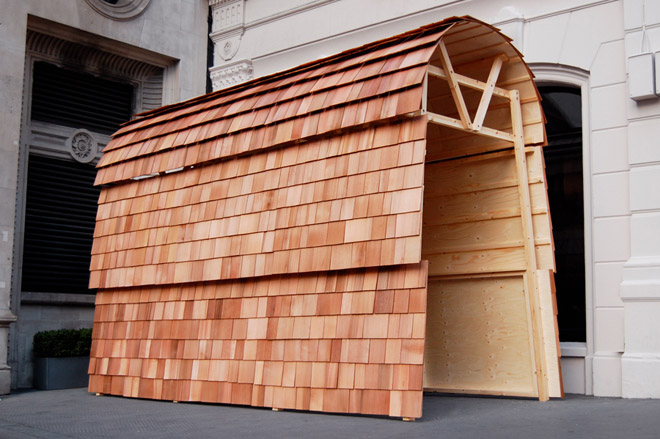
Glass Hill: ’L Bar at Andaz’ a pop-up bar to quench the thirsts of the local commuter and design community alike during the London Design Festival 2010
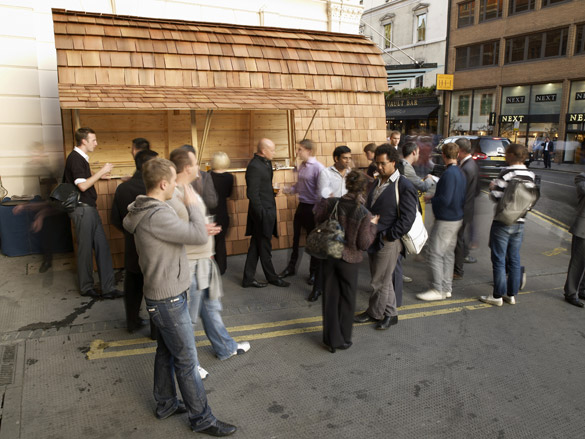
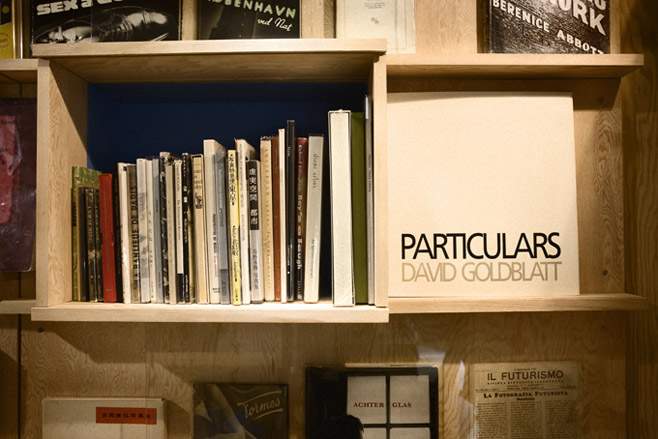
Glass Hill: Installation for Wood Finch Rare Book's together with architect Simon Jones.
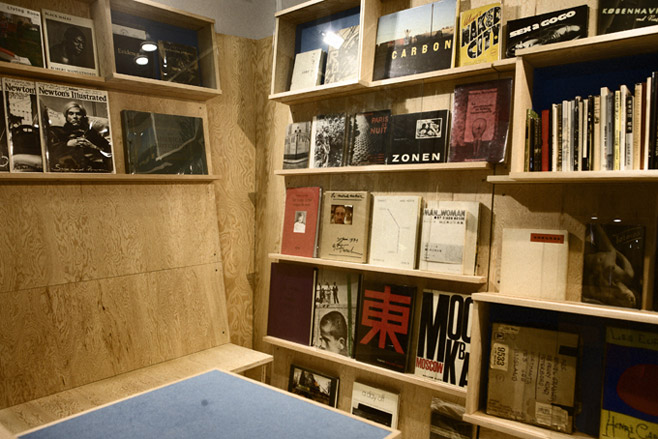
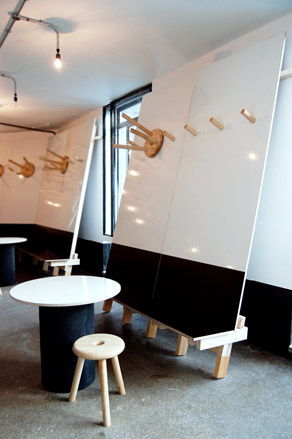
Glass Hill: The Artbar, the Royal College of Art
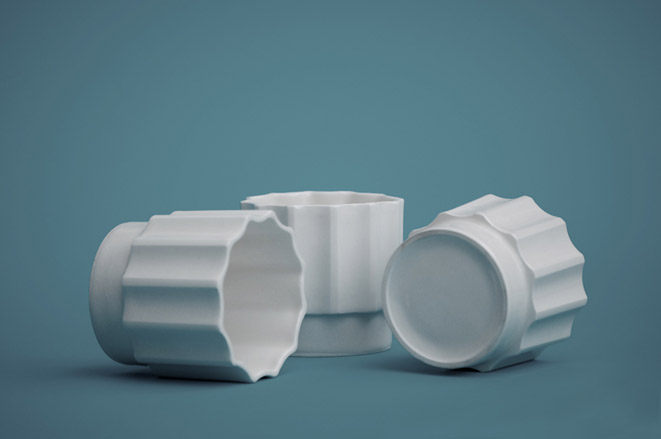
Glass Hill: The limited edition mug for the ICA
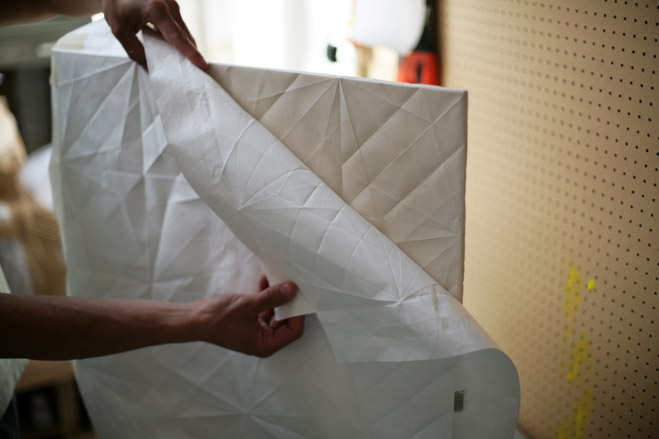
Raw Edges: ’Folded’ tiles for Mutina, presented at Cersaie, Bologna, 2010
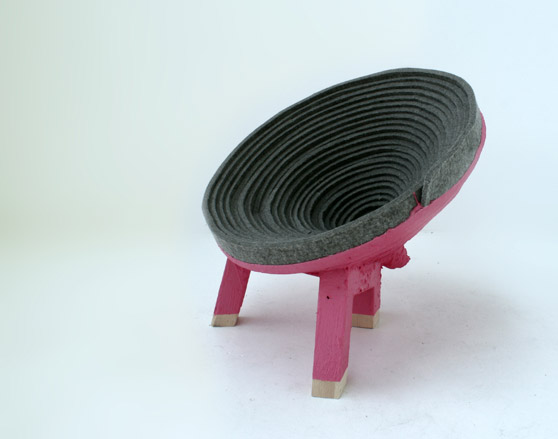
Raw Edges: Coiling- Experiments in coiled felt and acrylic resin for the exhibition ’Ten Small Processes Behind Ten Objects,’ at the Salone 2010
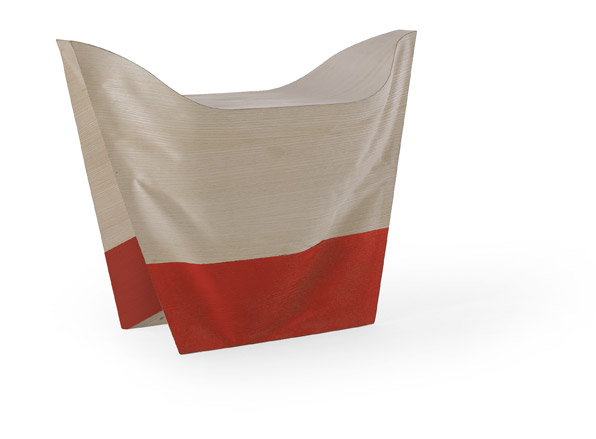
Raw Edges: Tailored Wood Bench for Cappellini 2010
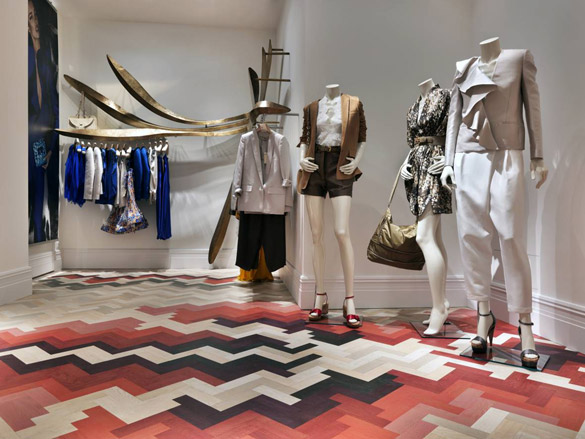
Raw Edges: Stella McCartney store Milan - Floor installation, 2010
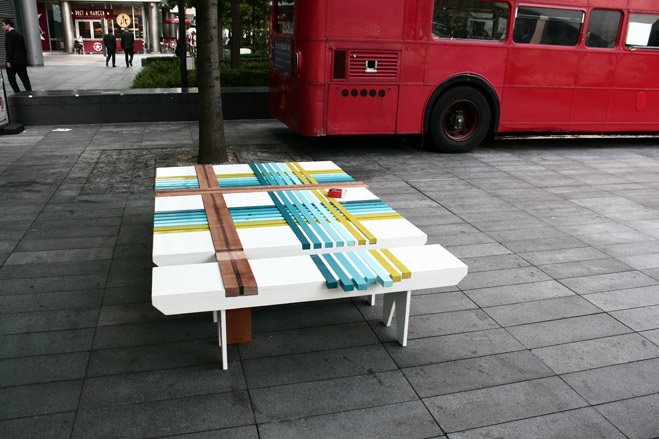
Raw Edges: Bench10, outside the Lollipop Shoppe, London Design Festival 2010
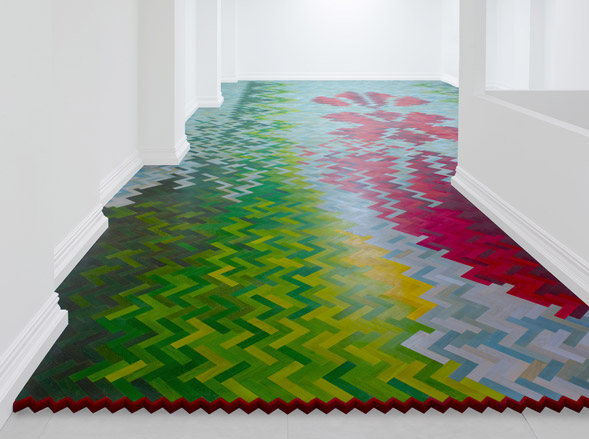
Raw Edges: Wall to Wall at Established & Sons Limited Gallery, London, October 2009
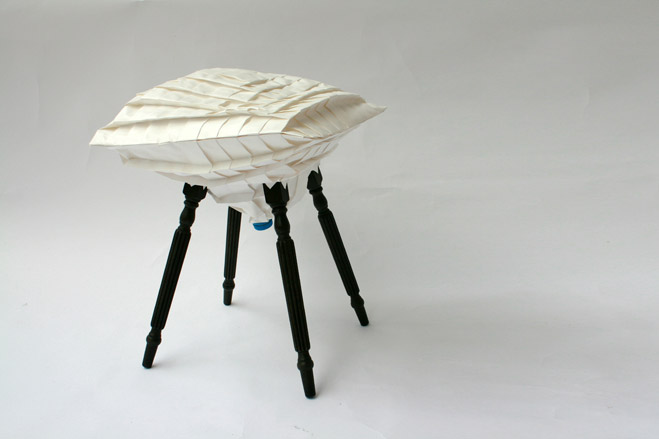
Raw Edges: Pleated Pleat Stool for Mint, presented at LDF 2009
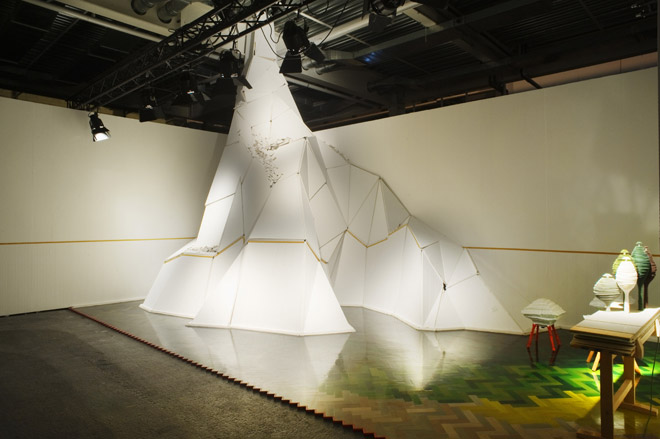
Raw Edges: Design Miami/Basel, Designers of the Future Award, 2009
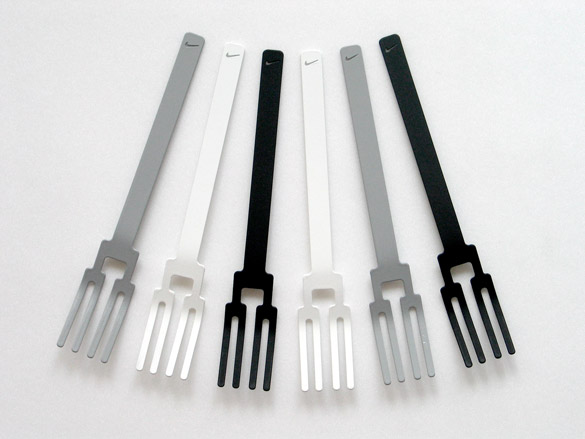
Seongyong Lee: 'Tournament' cutlery
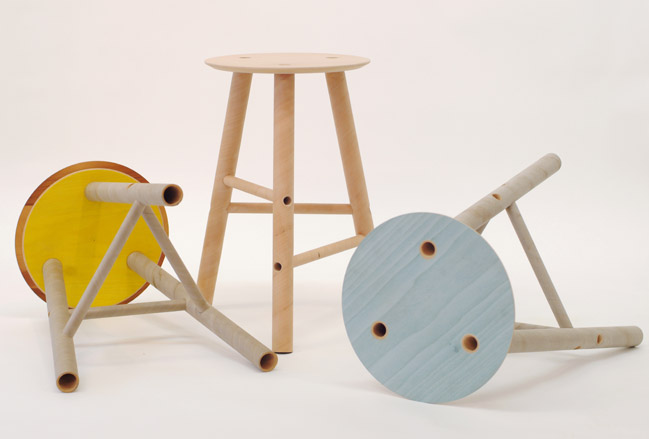
Seongyong Lee: 'Plytube' stools, 2010
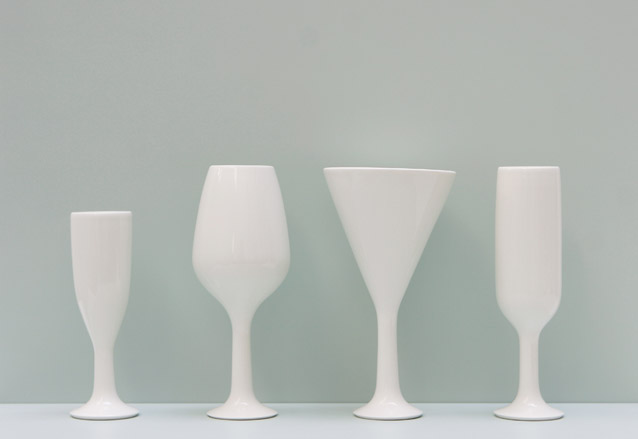
Seongyong Lee: ONIV, ceramic Candlestand, Vase, Oil Lamp, 2008

Seongyong Lee: Circular printer, 2003
New printing system based on the circulating movement of the ink head
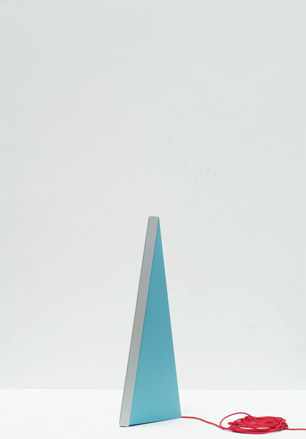
Seongyong Lee: Light and Sound, lighting and speaker, 2008
Seongyong Lee: Floater cutlery, 2004 This product started from two main purposes. First, whenever you wash your dishes, you might have difficulties to find spoon as cutlery sinks deep down into water. Second, it is based on the idea of easy holding. Through making inside empty, it becomes rising to the surface of water like a float. Meanwhile, the spherical shape in the center acts as a supporter to help you when you cut and chop food with less effort.
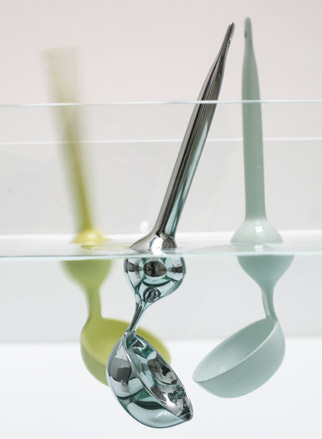

Receive our daily digest of inspiration, escapism and design stories from around the world direct to your inbox.
Ellie Stathaki is the Architecture & Environment Director at Wallpaper*. She trained as an architect at the Aristotle University of Thessaloniki in Greece and studied architectural history at the Bartlett in London. Now an established journalist, she has been a member of the Wallpaper* team since 2006, visiting buildings across the globe and interviewing leading architects such as Tadao Ando and Rem Koolhaas. Ellie has also taken part in judging panels, moderated events, curated shows and contributed in books, such as The Contemporary House (Thames & Hudson, 2018), Glenn Sestig Architecture Diary (2020) and House London (2022).
